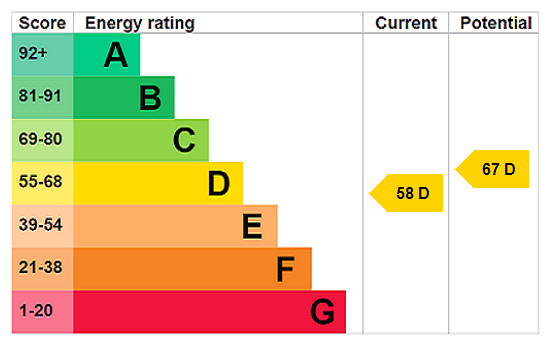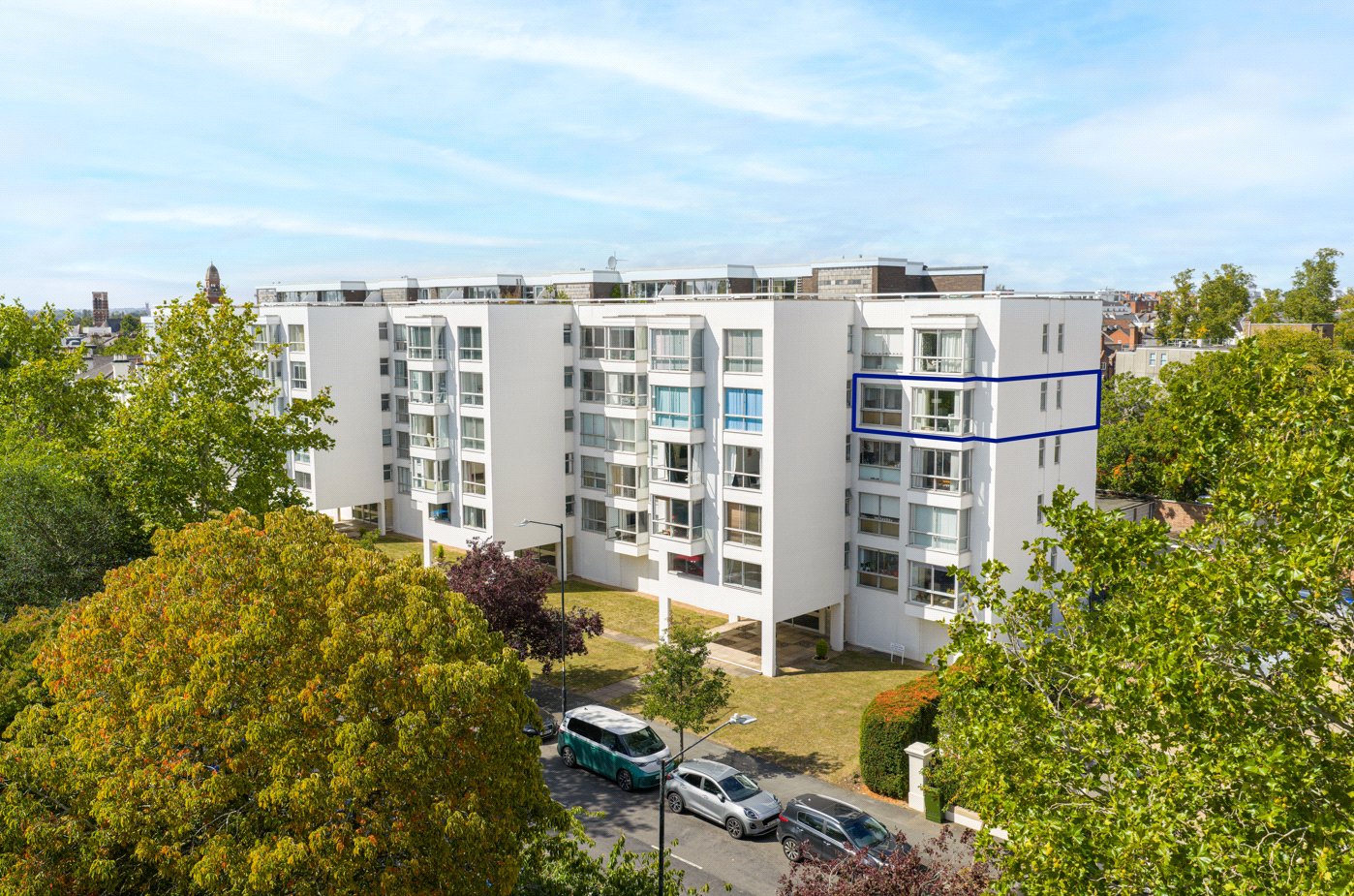Brunswick Street, Leamington Spa, Warwickshire, CV31
2 bedroom flat/apartment in Leamington Spa
OIRO £190,000 Leasehold
- 2
- 1
- 1
-
680 sq ft
63 sq m -
PICTURES AND VIDEOS
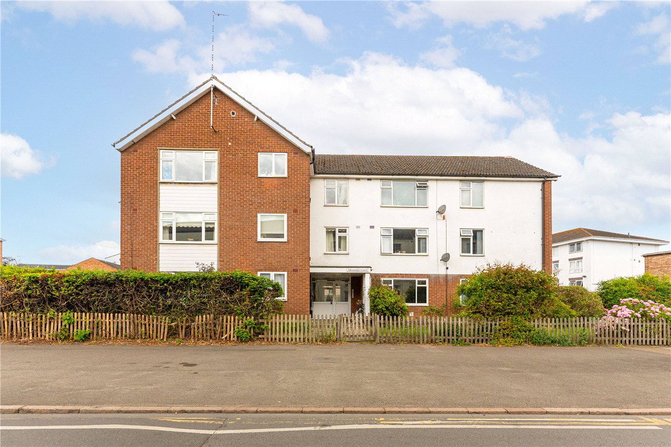
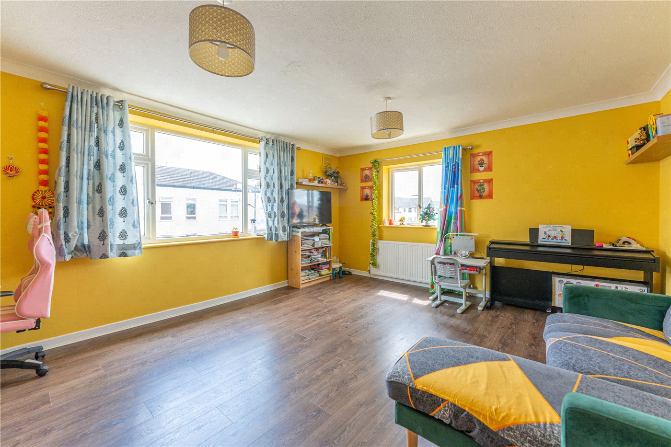
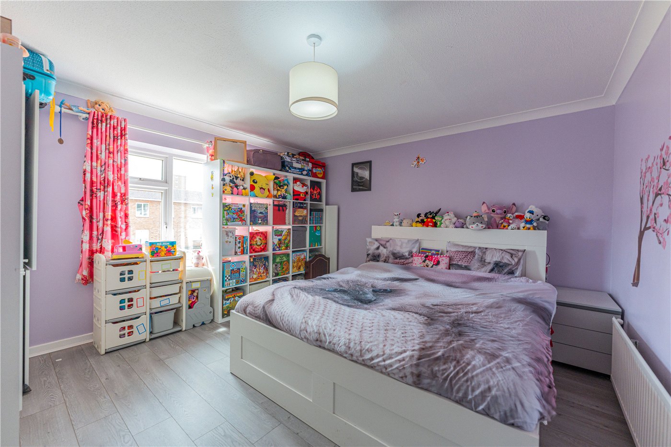
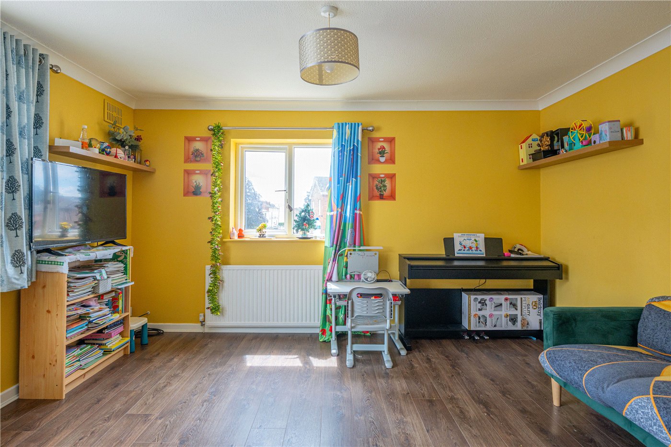
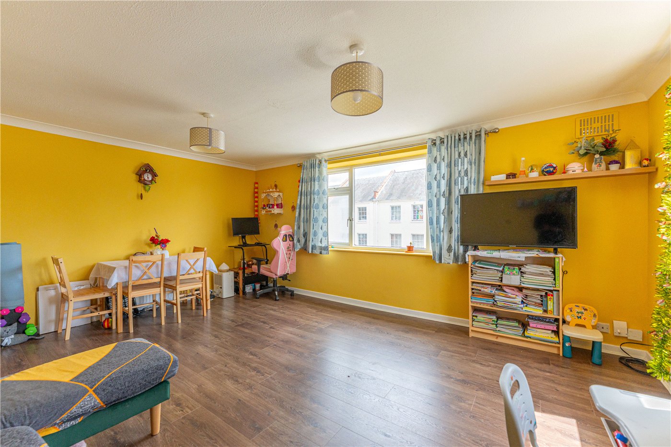
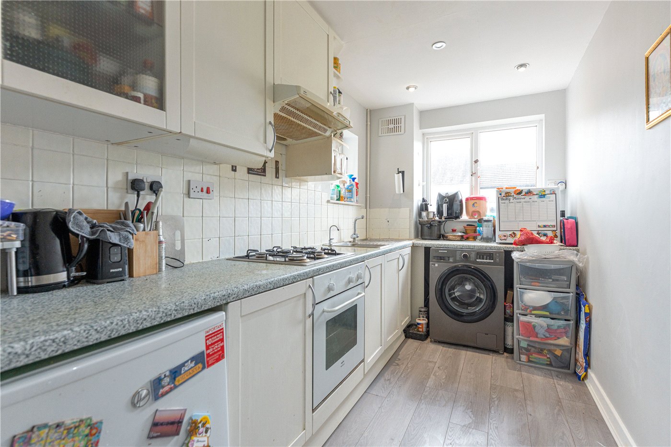
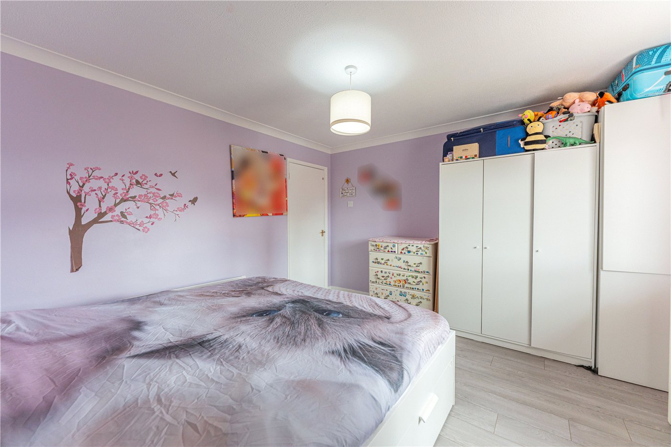
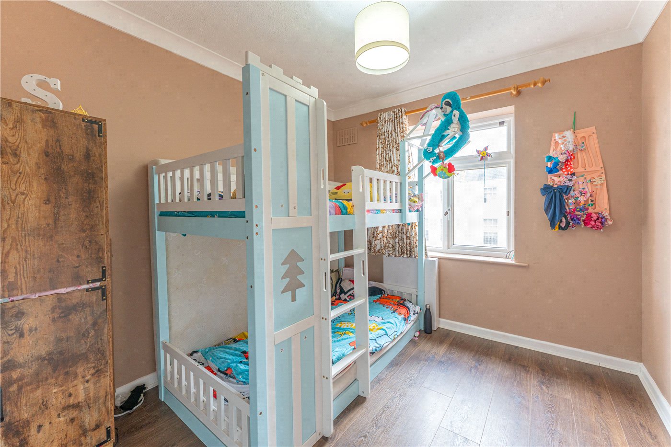
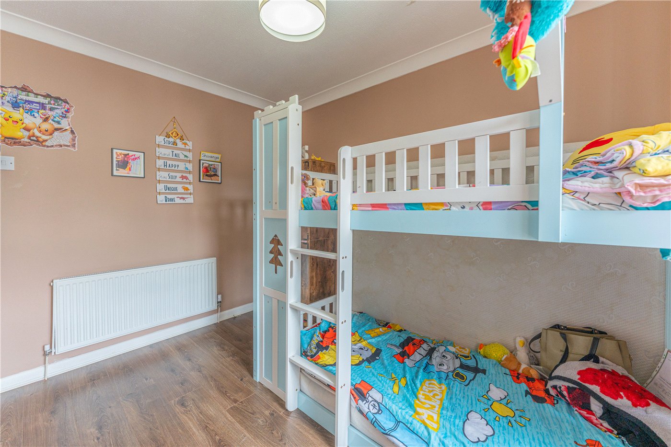
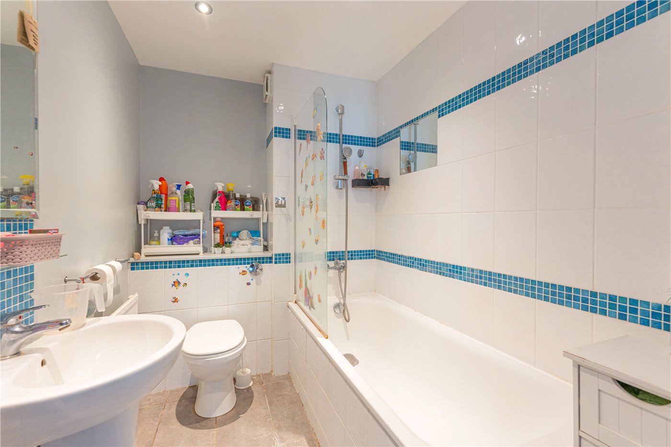
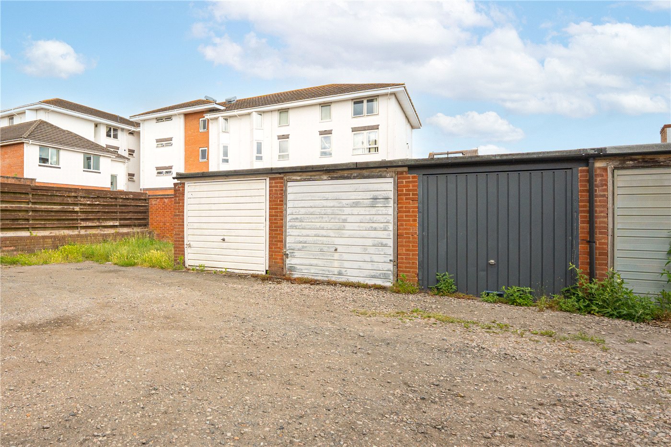
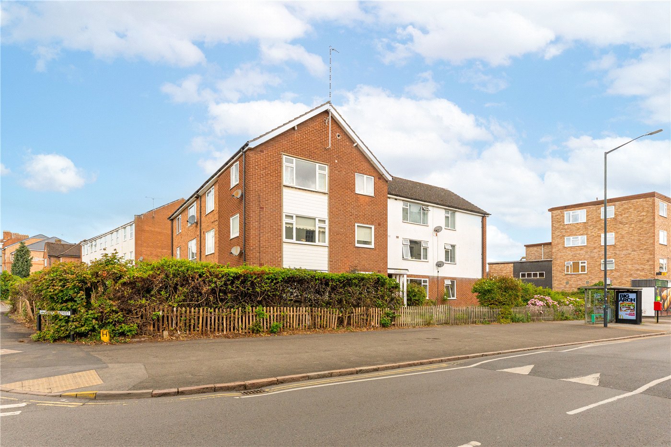
KEY FEATURES
- Recently Renovated 2nd Floor Apartment
- New Vinyl Flooring Throughout
- 2 Generous Double Bedrooms
- Spacious Living/Reception Room with Dual Aspect Windows
- Modern Kitchen with Plentiful Storage
- Family Bathroom with Bath
- Garage En-Bloc
KEY INFORMATION
- Tenure: Leasehold
- Lease Length: 117 yrs left
- Ground rent: £250.00 per annum
- Service charge: £720.00 per annum
- Council Tax Band: B
Description
Offering versatile, lateral living and located on the second floor of this purpose built block, this wonderful apartment has the benefit of a garage en-bloc and living accommodation extending to 680 sq ft.
This spacious and superbly presented two-bedroom apartment occupies the second floor of a purpose-built development and offers bright, well-balanced accommodation throughout.
Benefiting from a dual-aspect living area, modern interiors, and the rare advantage of both off-road parking and a private garage, this home is ideal for professionals, first-time buyers, or investors alike.
Accommodation Overview:
Communal Entrance Hall
Welcoming shared entry with a staircase rising to the second floor.
Private Entrance Hall
Features a radiator, entry phone system, and decorative cornicing, offering a warm and stylish first impression.
Living/Dining Room (16'11" x 13'4")
A generously sized, dual-aspect reception space filled with natural light. Includes two UPVC double-glazed windows, two radiators, and elegant cornicing.
Fitted Kitchen (6'2" x 13'4" max)
A well-equipped space with white wall and base cabinets, contrasting worktops, tiled splashbacks, and a stainless steel sink with mixer tap. Includes a four-point gas hob with built-in oven and extractor, space for a fridge and additional appliances, plumbing for a washing machine, dual-aspect UPVC windows, ceiling spotlights, radiator, and laminate flooring.
Bedroom One (13'1" x 12'3")
A spacious double bedroom with UPVC window, radiator, and coving.
Bedroom Two (8'6" x 10'4")
Another comfortable double, ideal for guests or home office use, featuring a UPVC window, radiator, and cornicing.
Bathroom
Recently refurbished with a sleek white suite, including a concealed cistern WC, basin with mono mixer tap, and a panelled bath with wall-mounted shower attachment. Complemented by white tiling, recessed lighting, extractor fan, radiator, and tiled flooring.
External Features:
Garage (8'3" x 16'3")
Located within a nearby block, the property benefits from a single garage (second on the left) with up-and-over door, and additional off-road parking in front.
Tenure:
Leasehold. We understand there are approximately 117 years remaining on the lease.
Service Charge: £60 per month
Ground Rent: £250 per annum
Buyers are advised to verify details through their legal representative.
Services:
All mains services, including gas, are connected. Please note that systems and appliances have not been tested and no warranties are provided. Buyers should carry out their own investigations.
Property Information:
Council Tax: Band B
Local Authority: Warwick District Council
Broadband: Superfast Broadband Available (Checked on Ofcom June 25)
Mobile Coverage: Limited Coverage (Checked on Ofcom June 25)
Heating: Gas Central Heating
Listed: No
Tenure: Leasehold
Rooms and Accommodations
- Kitchen
- The kitchen has plentiful counter top space and is perfect for catering.
- Reception Room
- The living room is bright and airy with dual aspect windows flooding the space with natural light.
- Master Bedroom
- The master bedroom is a generous double bedroom with space for large wardrobes and views across Brunswick Street.
- Bedroom
- The second bedroom is also a generous double with large windows.
- Bathroom
- The family bathroom has a bath with a shower and WC.
- Garage
- There is useful garage storage situated to the rear of the property.
ACCESSIBILITY
- Unsuitable For Wheelchairs
Utilities
- Electricity Supply: Mains Supply
- Water Supply: Mains Supply
- Sewerage: Mains Supply
- Heating: Double Glazing, Gas Central
- Broadband: FTTC
Rights & Restrictions
- Listed Property: No
- Restrictions: No
- Easements, servitudes or wayleaves: No
- Public right of way: No
Risks
- Flood Risk: There has not been flooding in the last 5 years
- Flood Defence: No
Location
Several of the town’s celebrated green spaces are also nearby, including the beautifully maintained Jephson Gardens (0.4 miles), the Pump Room Gardens (0.6 miles), and the expansive Newbold Comyn (1 mile), making this an ideal setting for those who enjoy outdoor leisure and recreation.
A range of well-regarded primary and secondary schools are located within close proximity. Clapham Terrace Primary School (0.6 miles) St. Peter’s Catholic Primary School (0.7 miles) and Campion School (1 mile) are easily accessible.
Leamington Spa is particularly well regarded for its excellent transport connections. Leamington Spa Railway Station (0.4 miles) is a short 8-minute walk, offering direct services to London Marylebone (approx. 1 hour 23 minutes) and Birmingham New Street (approx. 33 minutes). The nearby M40 motorway ensures swift access to the wider Midlands region and beyond.
Marketed by
Winkworth Royal Leamington Spa
Properties for sale in Royal Leamington SpaArrange a Viewing
Fill in the form below to arrange your property viewing.
Mortgage Calculator
Fill in the details below to estimate your monthly repayments:
Approximate monthly repayment:
For more information, please contact Winkworth's mortgage partner, Trinity Financial, on +44 (0)20 7267 9399 and speak to the Trinity team.
Stamp Duty Calculator
Fill in the details below to estimate your stamp duty
The above calculator above is for general interest only and should not be relied upon
