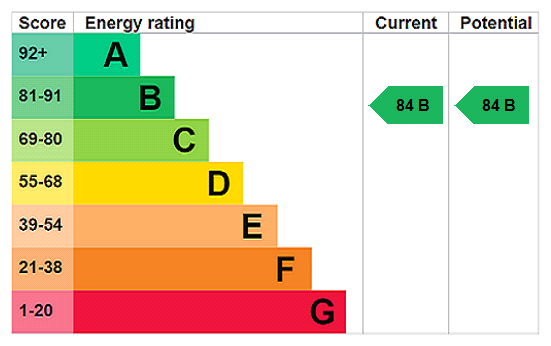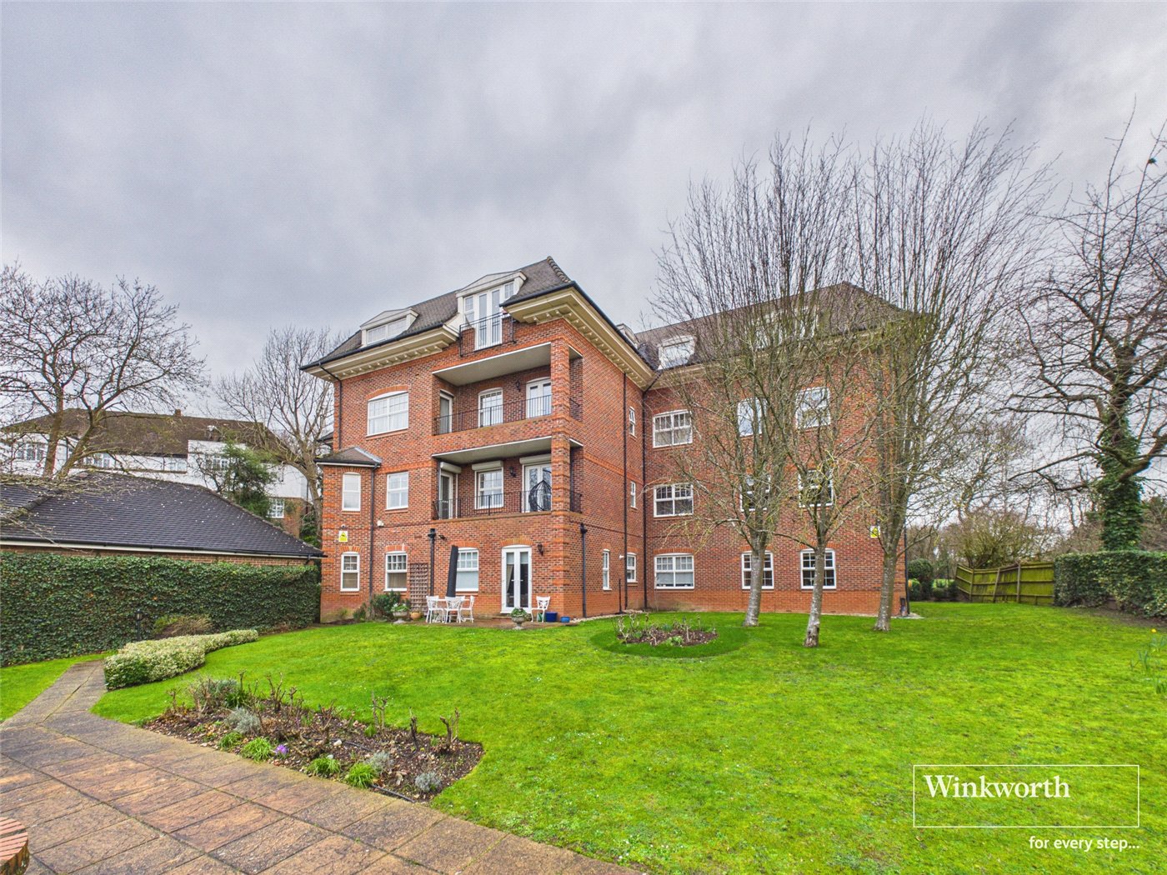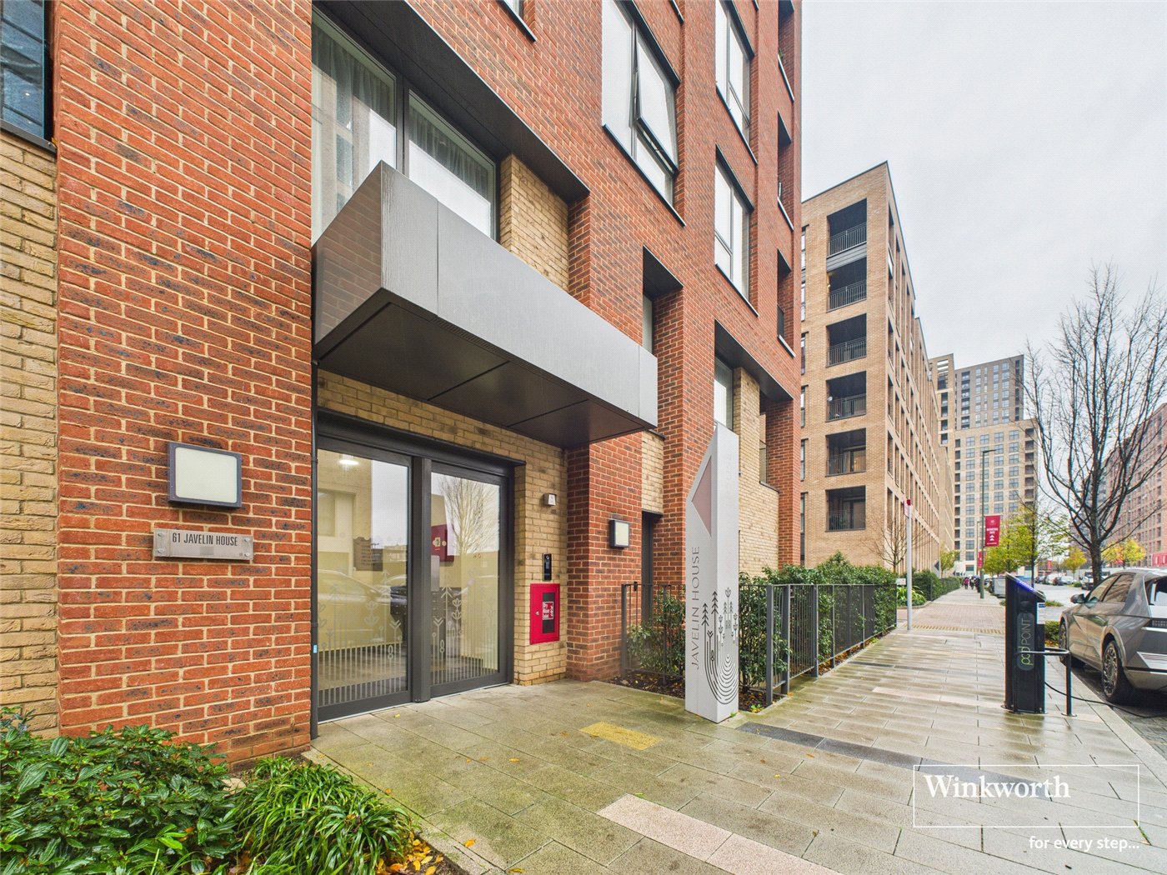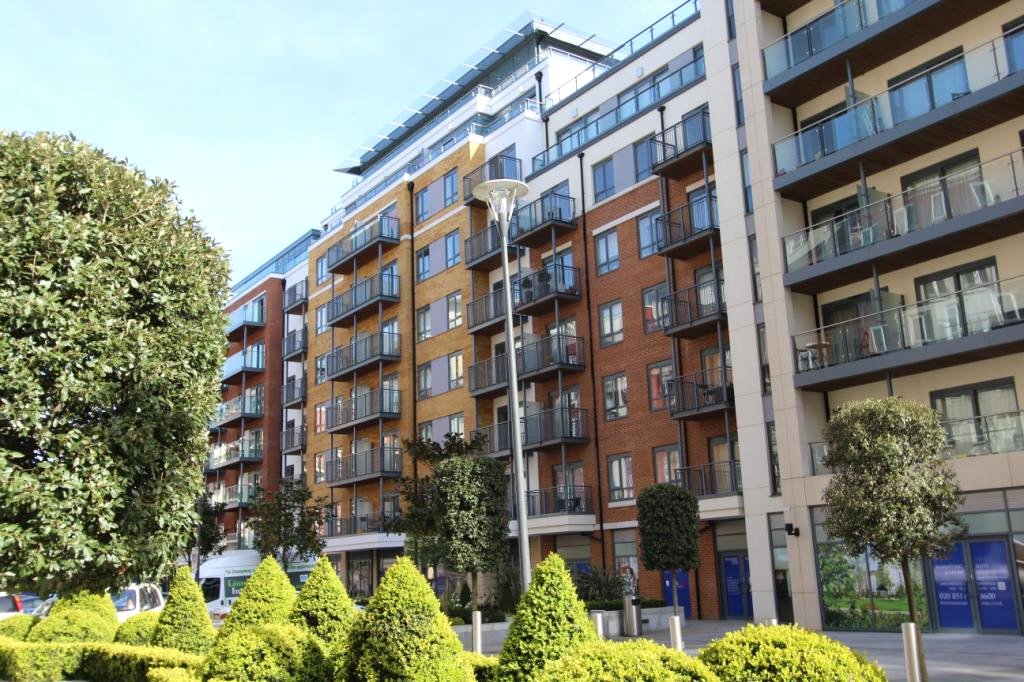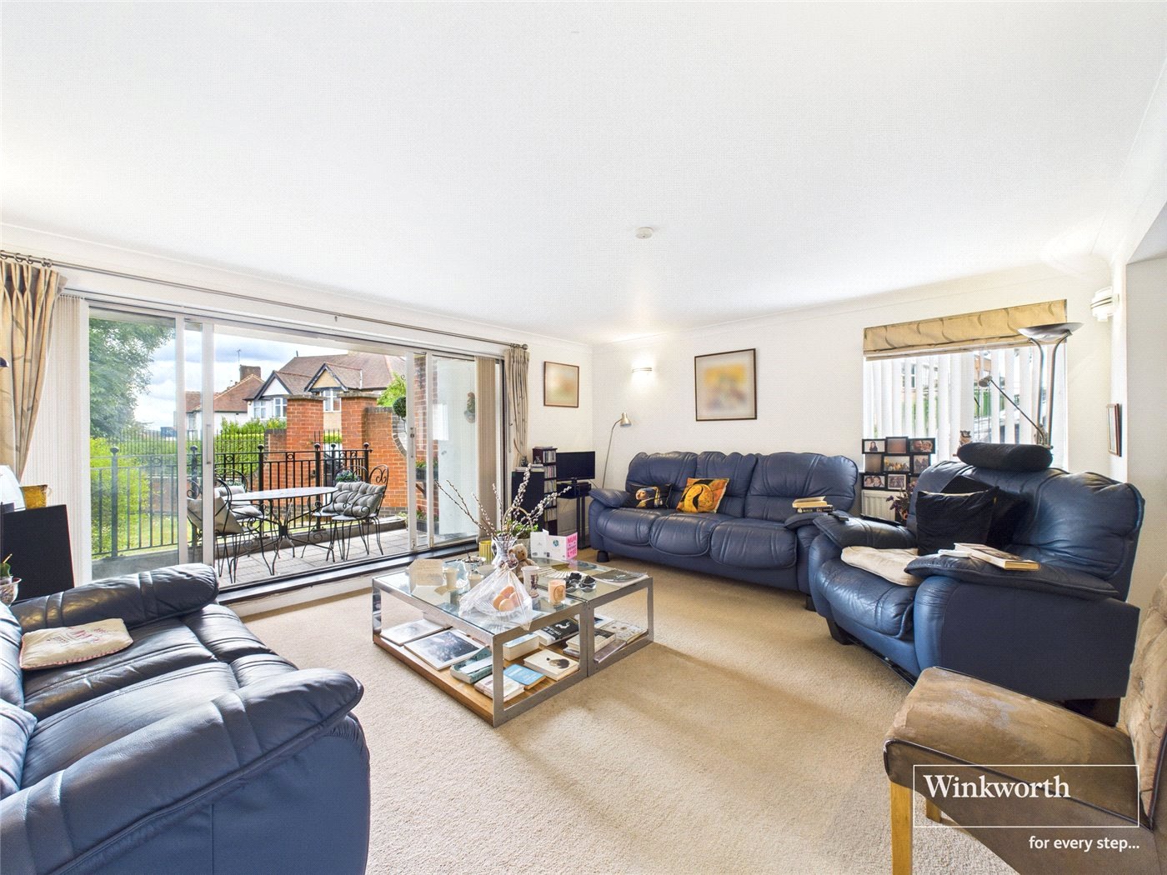Bree Court, 46 Capitol Way, Colindale, NW9
2 bedroom flat/apartment in 46 Capitol Way
Guide Price £375,000 Leasehold
- 2
- 2
- 1
-
622 sq ft
57 sq m -
PICTURES AND VIDEOS
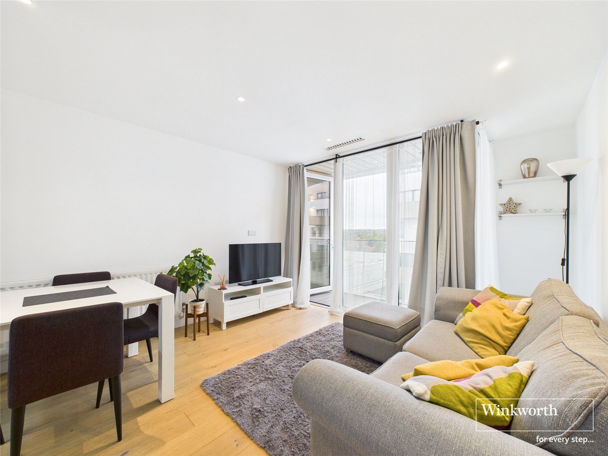
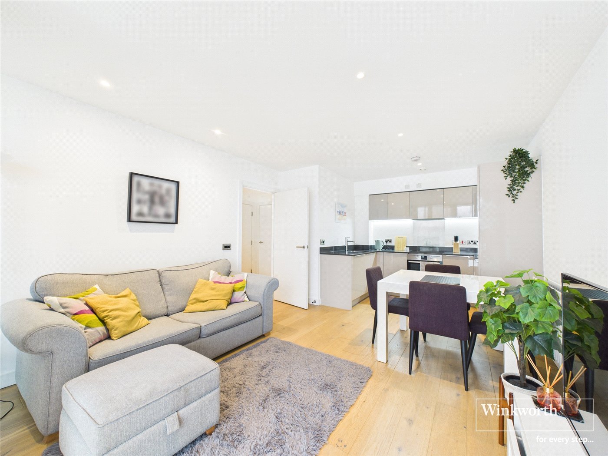
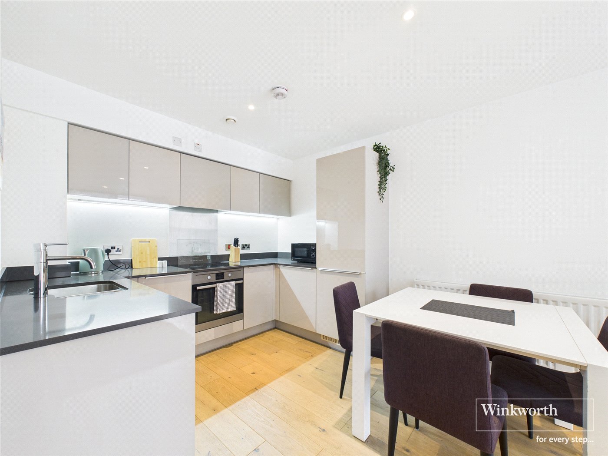
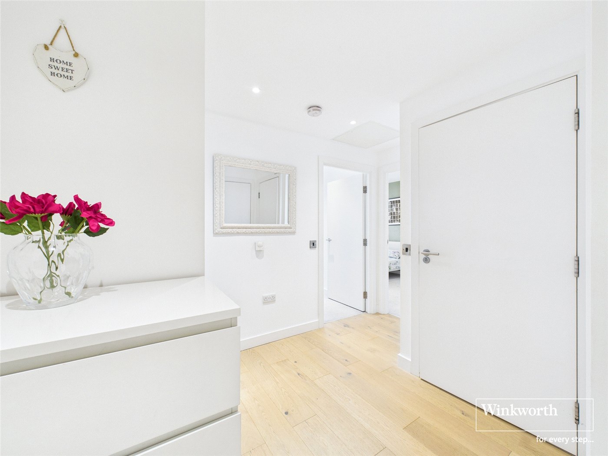
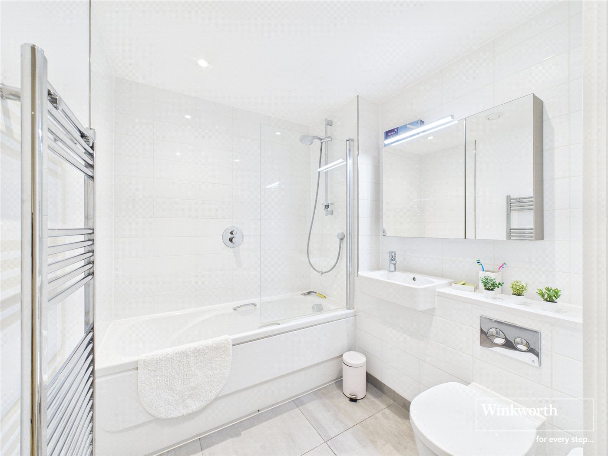
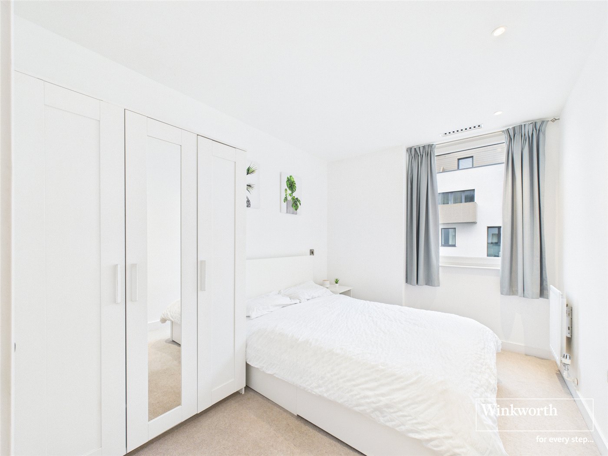
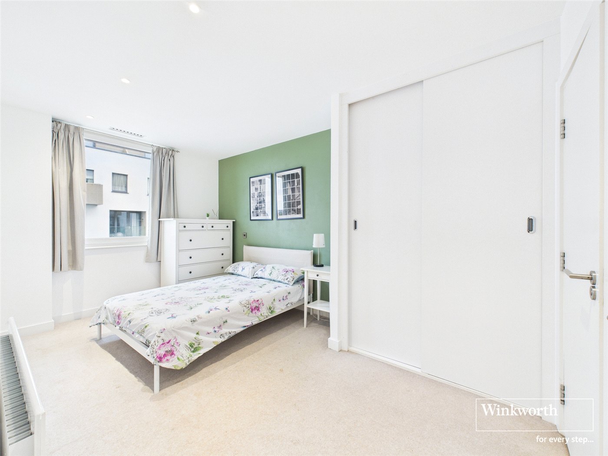
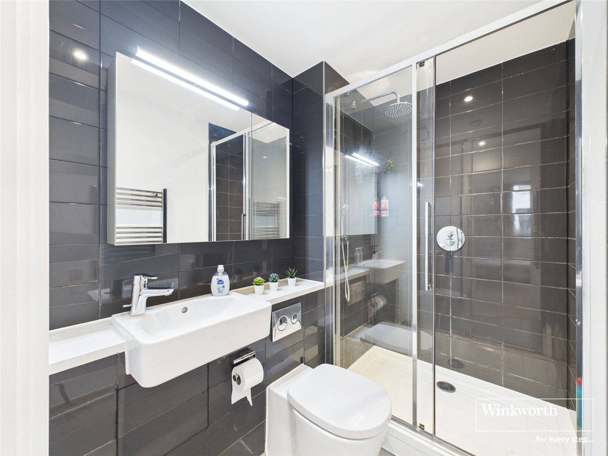
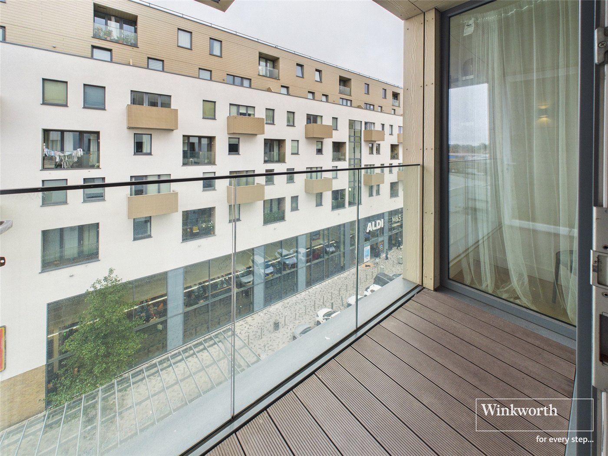
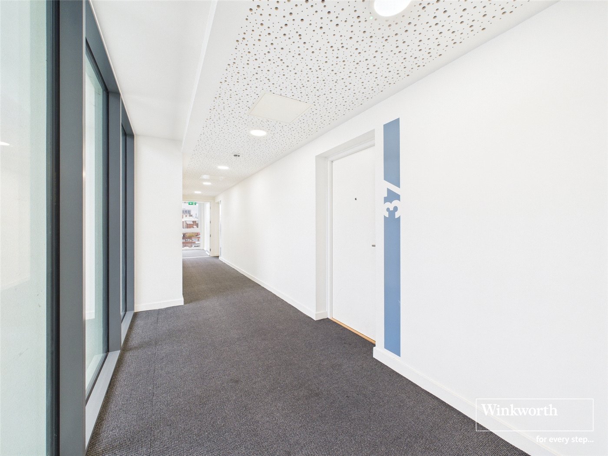
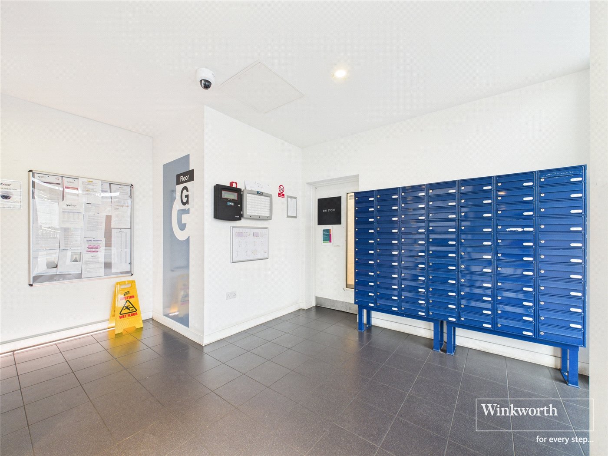
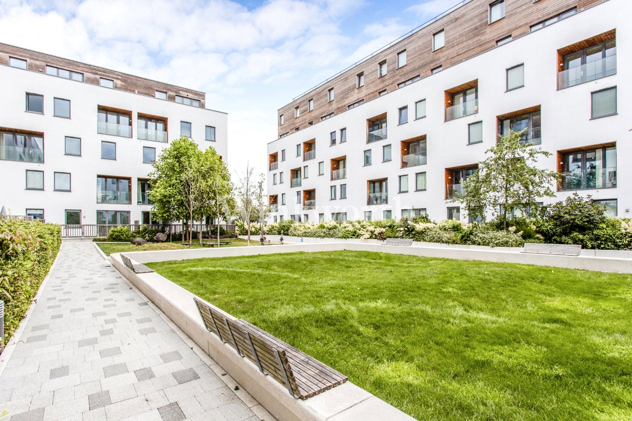
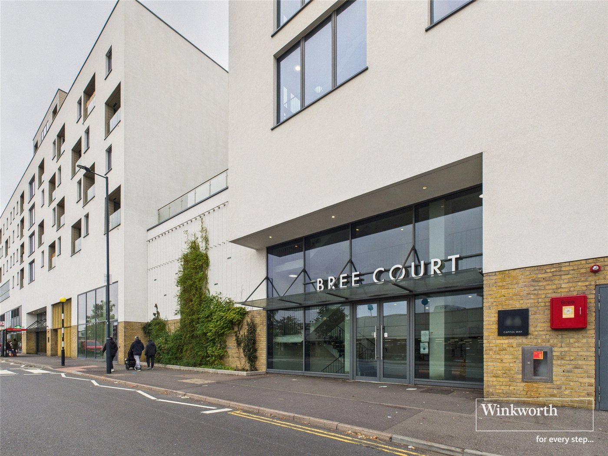
KEY FEATURES
- Modern urban living
- Spacious two bedrooms
- Two stylish bathrooms
- Private balcony space
- Secure underground parking
- Long lease tenure
KEY INFORMATION
- Tenure: Leasehold
- Lease Length: 115 yrs left
- Service charge: £4289.76 per annum
- Council Tax Band: D
- Local Authority: Brent Council
Description
Practicality is a key feature here. Residents benefit from smooth access via a lift and the invaluable addition of a designated space in the secure underground car park. The generous proportions include two well-sized double bedrooms, with the primary bedroom featuring its own sleek en-suite shower room, complementing the main family bathroom. Furthermore, the property is offered with the peace of mind that comes with a long lease.
The location boasts excellent connectivity for commuters. Colindale Underground Station (Northern Line) is within easy reach, offering fast and direct access to Central London. You can expect travel times of approximately 20 minutes to Euston and around 26 minutes to Charing Cross, making the City and West End effortlessly accessible.
Colindale is a vibrant, regenerating area with a strong local community feel. Amenities abound, including the famous Bang Bang Oriental Foodhall—a culinary hotspot—plus an excellent selection of supermarkets, shops, and leisure facilities nearby. Local green spaces, such as Colindale Park and the RAF Museum, offer recreational options right on your doorstep.
This apartment is an ideal purchase for professionals, first-time buyers, or investors seeking a high-specification home with premium facilities in a superbly connected North West London location.
Rooms and Accommodations
- Kitchen Living Area
- 5.72m x 3.63m
- Bedroom
- 4.37m x 2.57m
- Bedroom Two
- 4.6m x 2.74m
- Hallway
- 3.05m x 2.44m
- Bathroom
- 1.65m x 2.06m
- Bathroom Two
- 2.1m x 1.22m
- Wardrobe
- 1.47m x 0.58m
- Balcony
- 1m x 2.74m
Marketed by
Winkworth Hendon
Properties for sale in HendonArrange a Viewing
Fill in the form below to arrange your property viewing.
Mortgage Calculator
Fill in the details below to estimate your monthly repayments:
Approximate monthly repayment:
For more information, please contact Winkworth's mortgage partner, Trinity Financial, on +44 (0)20 7267 9399 and speak to the Trinity team.
Stamp Duty Calculator
Fill in the details below to estimate your stamp duty
The above calculator above is for general interest only and should not be relied upon
Meet the Team
Our team at Winkworth Hendon Estate Agents are here to support and advise our customers when they need it most. We understand that buying, selling, letting or renting can be daunting and often emotionally meaningful. We are there, when it matters, to make the journey as stress-free as possible.
See all team members