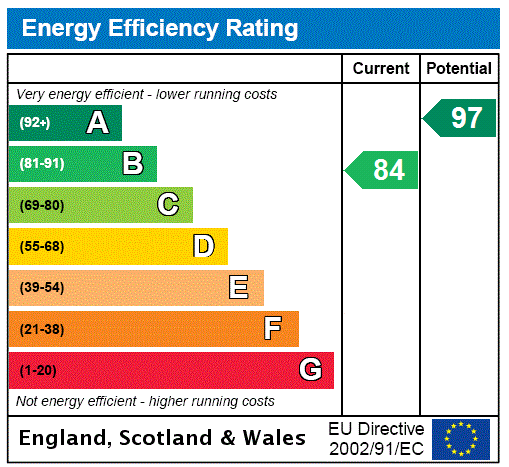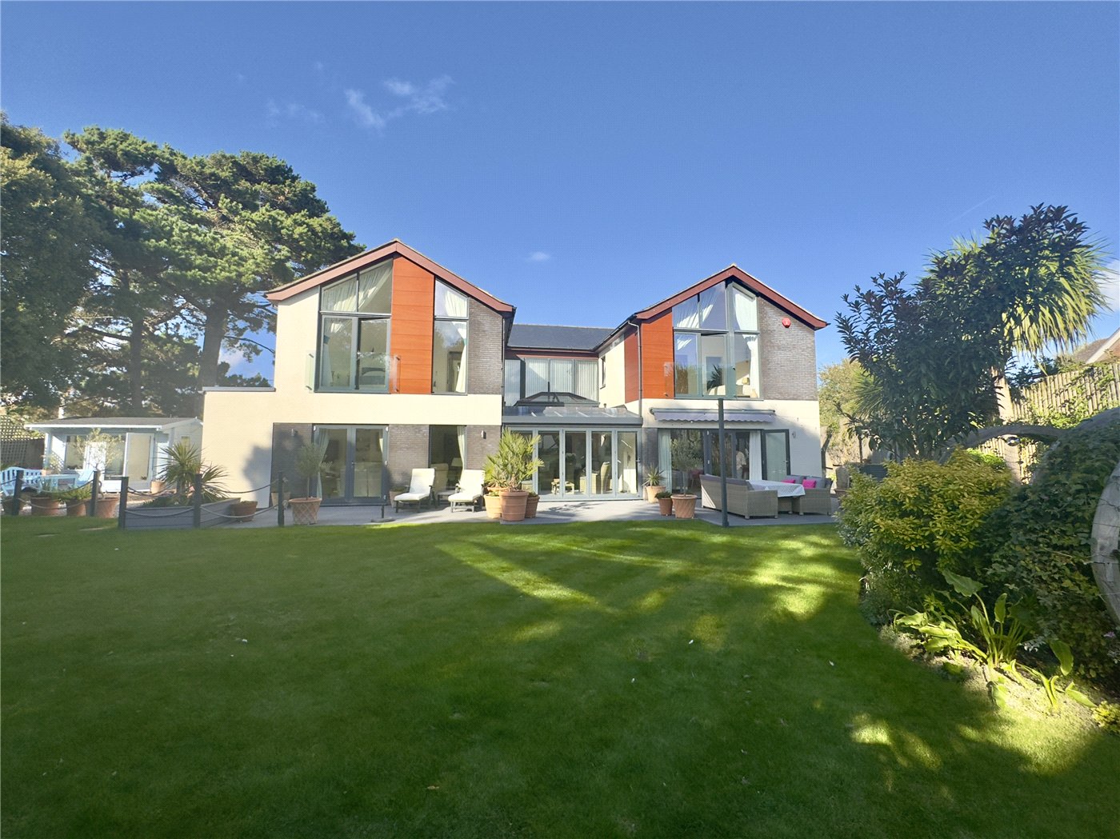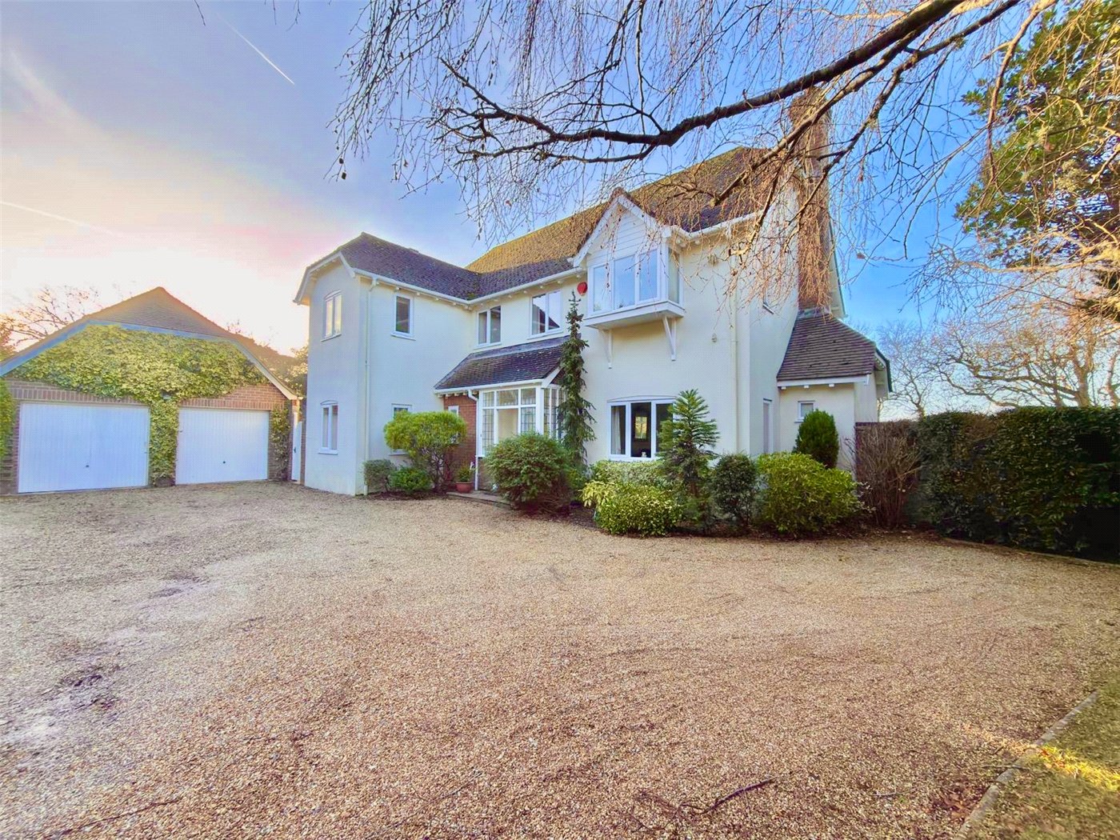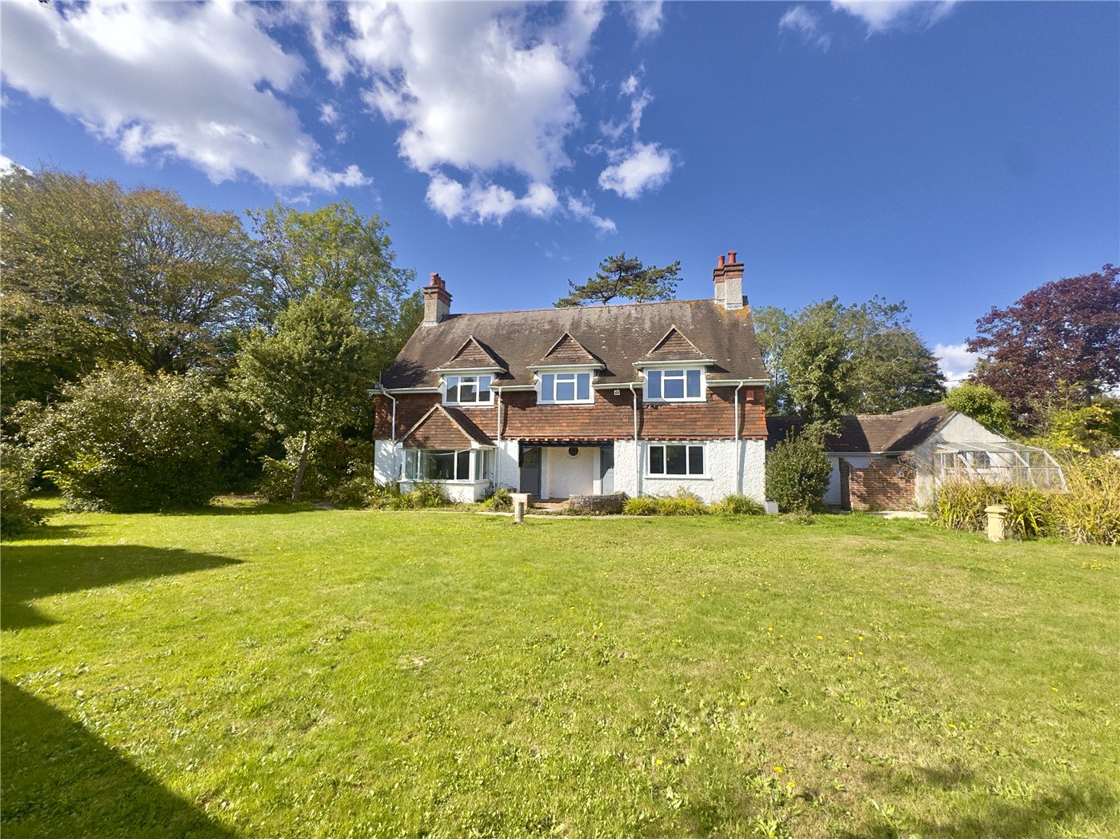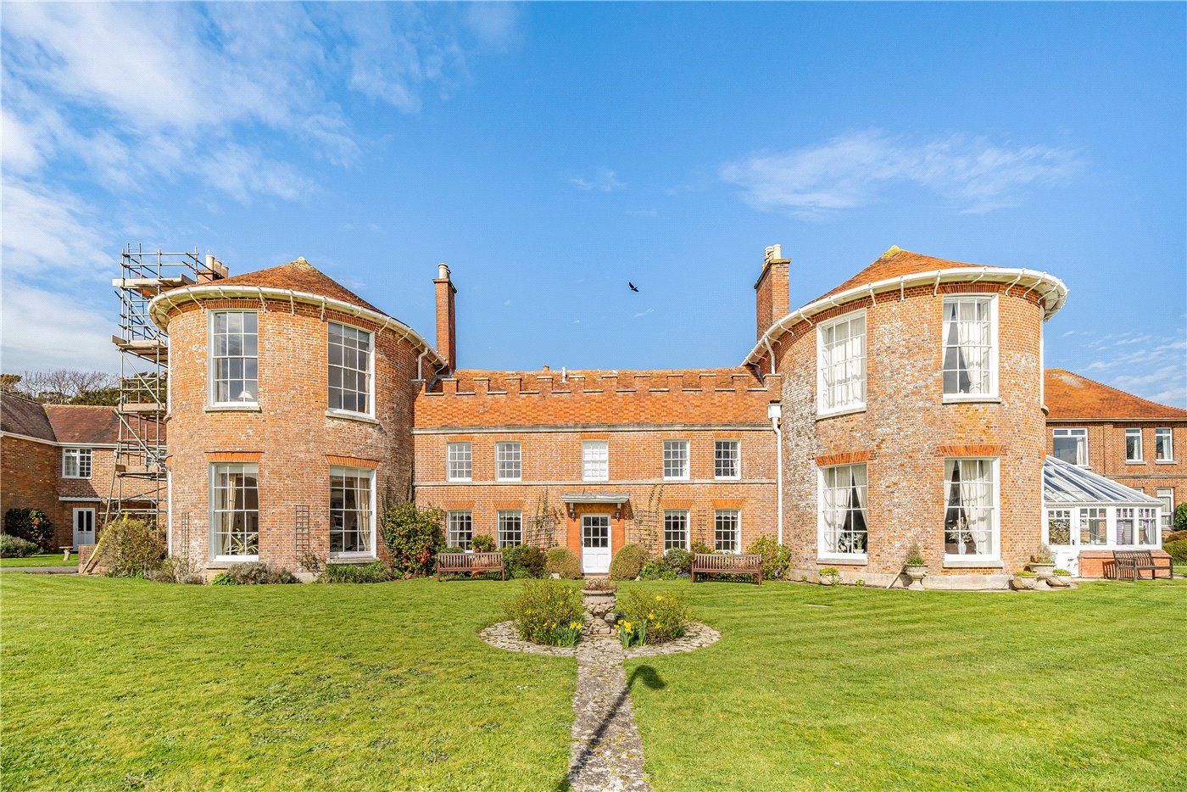Sold
Bradley Road, Milford on Sea, Lymington, Hampshire, SO41
2 bedroom house in Milford on Sea
£540,000
- 2
PICTURES AND VIDEOS













Description
The property is semi-detached and newly built with all a host of modern features and UPVC Double glazing and fitted carpets throughout. It is situated in a small development adjacent to the local school and a short walk to Milford Green.
A brick path leads from driveway with off road parking for one vehicle and generous garage to the front door. The wooden front door with letterbox and floral glazed window leads into a spacious carpeted hallway with single radiator giving access to all ground floor rooms complete with internal modern engineered oak wood doors throughout the property.
The downstairs cloakroom with single radiator and UPVC double glazed window contains a toilet and floating wash basin.
To the right of the hallway is a glazed oak door going into a spacious tiled floor kitchen with dining area. The kitchen comprises oatmeal gloss kitchen cabinets and engineered wood surfaces. It has a Neff gas six burner hob with fitted extractor unit above, a 1&1/2 metal sink and drainer with mono mixer tap. The kitchen also features Neff appliances including a double oven, dishwasher and fridge freezer; floating shelves, and double aspect windows with blinds to the front to the side. The kitchen also houses a discrete Worcester boiler and double radiator.
A glazed door from the hallway leads into a bright and airy lounge with a double window and French style patio doors leading out to the large patio and south facing rear garden. The lounge contains two ceiling lights, ample low level electrical and TV points. There is also access to a large under-stairs storage cupboard.
Stairs with oak bannister and white spindles lead to the open first floor landing with a further radiator, power point, airing cupboard containing a pressurised Worcester hot water tank and ample storage, and all first floor accommodation.
Bedroom 1
Is a good sized double room with large window giving views to the south facing garden. The room has ample electrical and TV points, double radiator and fitted sliding wardrobes and an ensuite shower room with sink and cabinet, a mirror with electric shaver socket, floating shelves and chrome ladder radiator. The ensuite has a tiled floor and part tiled walls and shower area.
Bedroom 2
Is a good sized north facing double room with UPVC double glazed window, a double radiator, fitted storage cupboards and electrical sockets and ceiling pendant light.
Study/Bedroom 3
With ample room for a single bed, UPVC double glazed window, central pendant ceiling light, electricity points and views over the rear garden.
Family Bathroom
A good sized tiled bathroom with a fitted bath and shower with splash guard, chromium ladder style radiator. A floating wash basin with storage beneath, lighting and shaver point above.
Outside
The property has a small open plan garden frontage, a driveway with parking for one car leads to a large integral garage/workshop with up and over door. The garage has storage available within the eaves and a rear door leading through to the generously proportioned rear garden.
The rear garden which is fully enclosed by wooden fence panels has a side gate from the driveway and is partially laid to a south facing contemporary designed patio accessed from the lounge, lawns and cultivated flower beds.
Mortgage Calculator
Fill in the details below to estimate your monthly repayments:
Approximate monthly repayment:
For more information, please contact Winkworth's mortgage partner, Trinity Financial, on +44 (0)20 7267 9399 and speak to the Trinity team.
Stamp Duty Calculator
Fill in the details below to estimate your stamp duty
The above calculator above is for general interest only and should not be relied upon
Meet the Team
Our team are here to support and advise our customers when they need it most. We understand that buying, selling, letting or renting can be daunting and often emotionally meaningful. We are there, when it matters, to make the journey as stress-free as possible.
See all team members