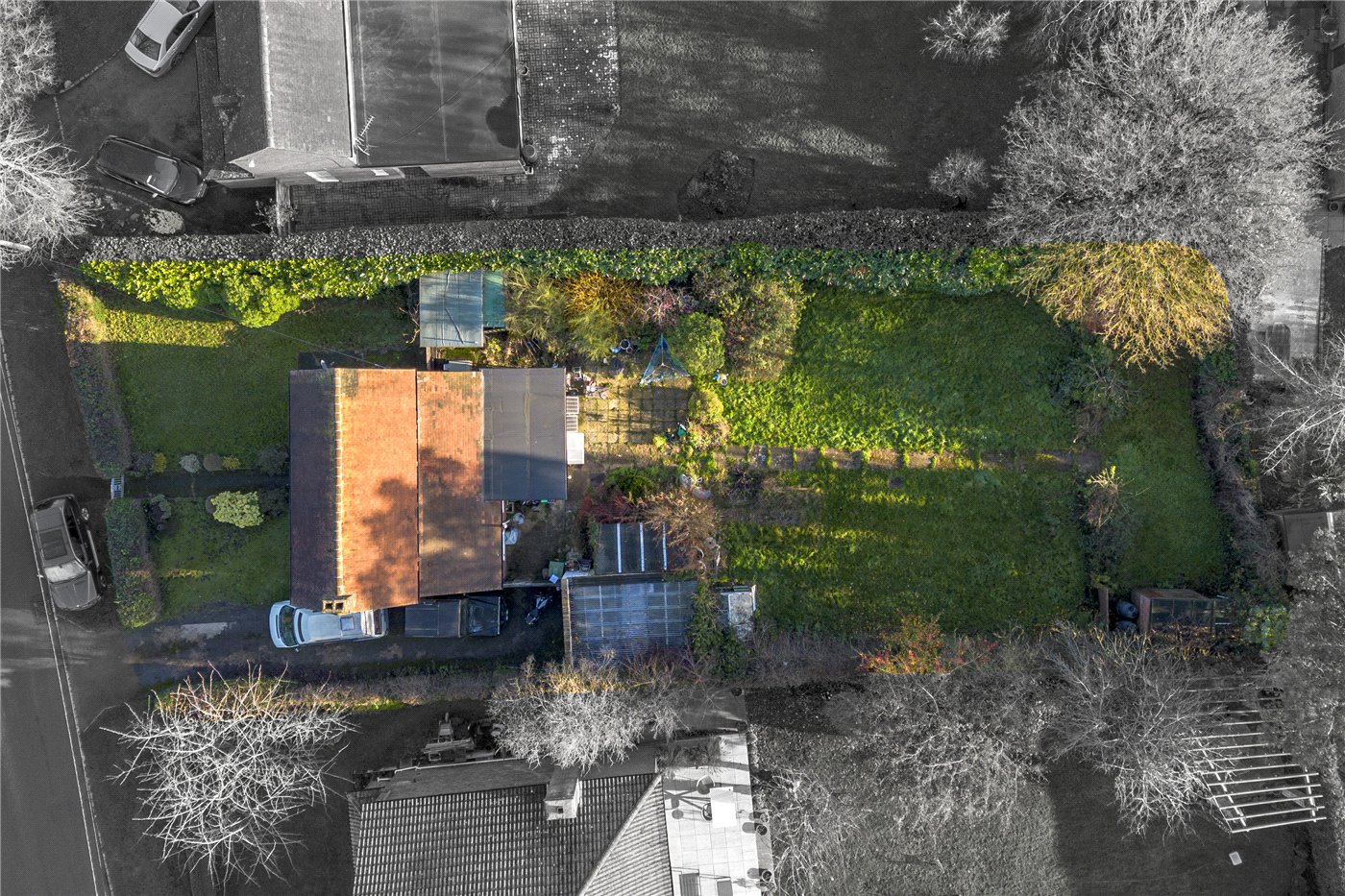Sold
Bracken Way, Flackwell Heath, Buckinghamshire, HP10
6 bedroom house in Flackwell Heath
Guide Price £1,100,000 Freehold
- 6
- 3
- 4
PICTURES AND VIDEOS

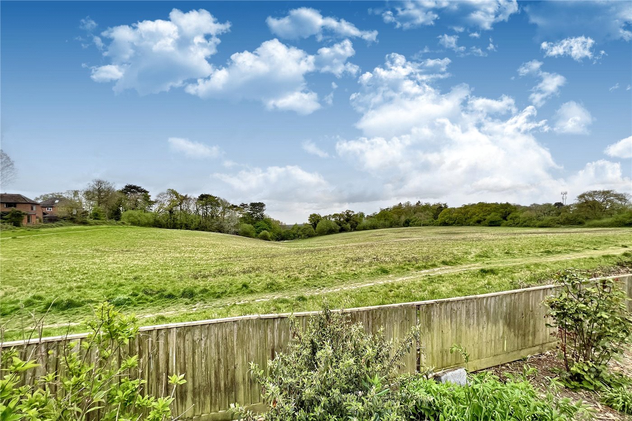
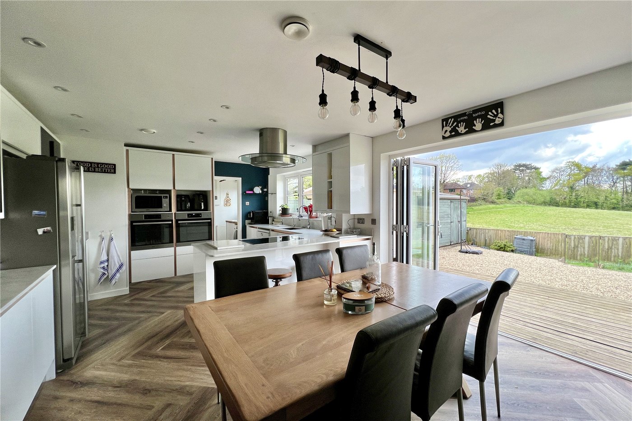
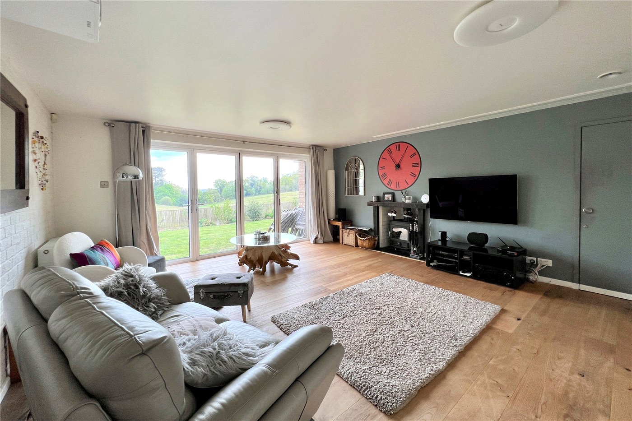

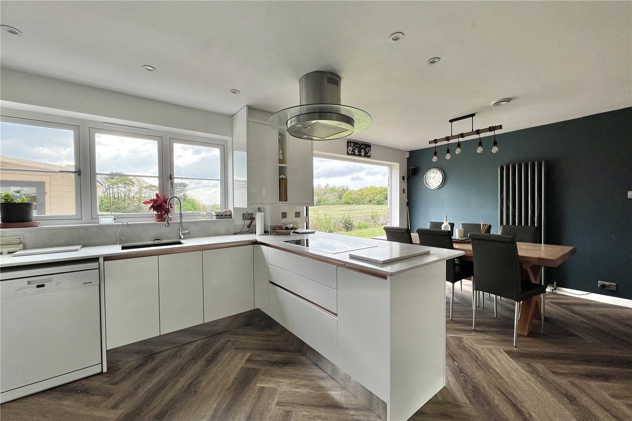
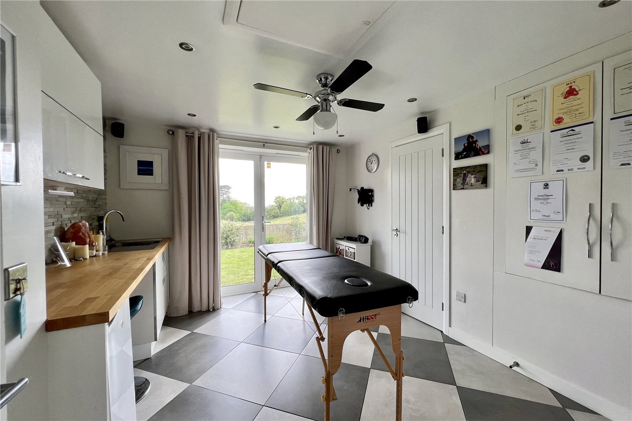
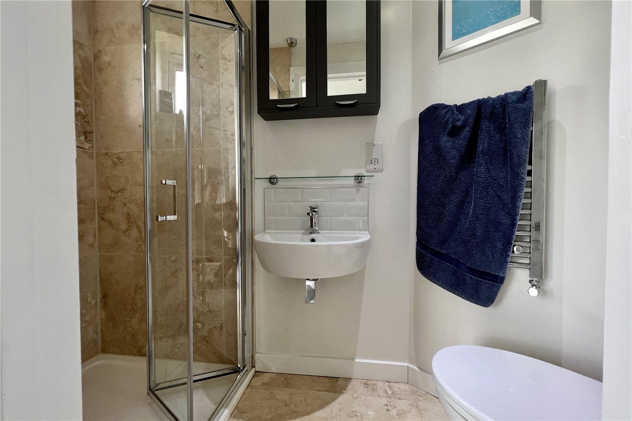
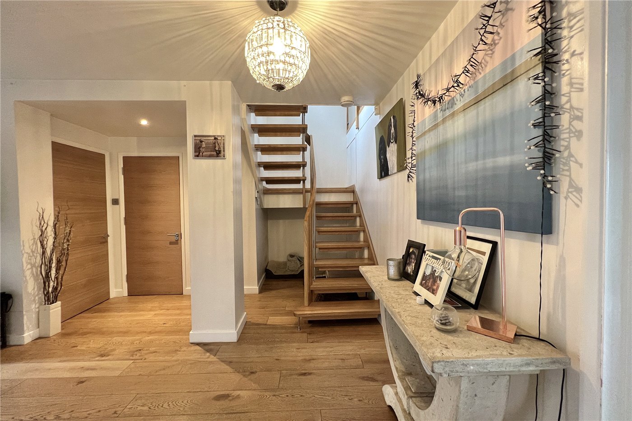

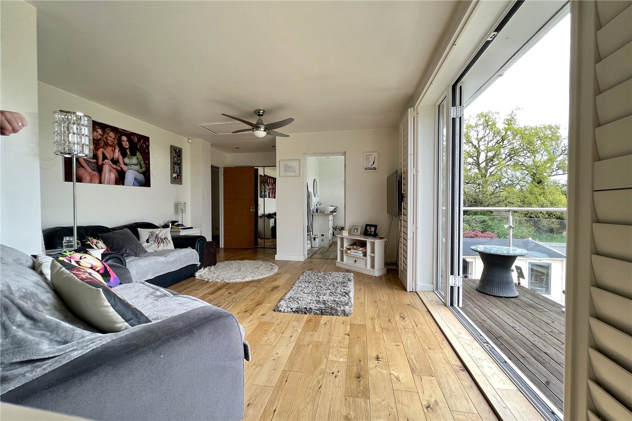

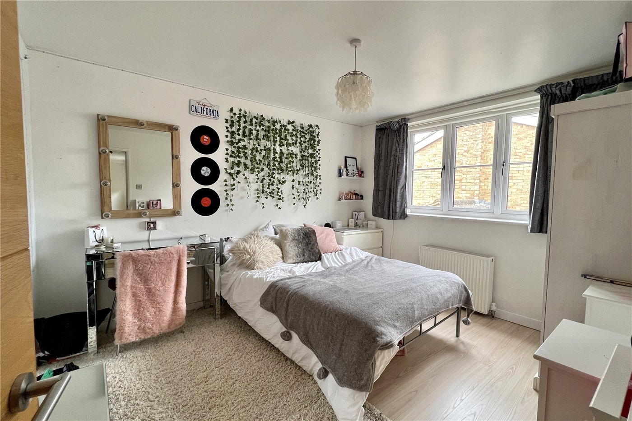
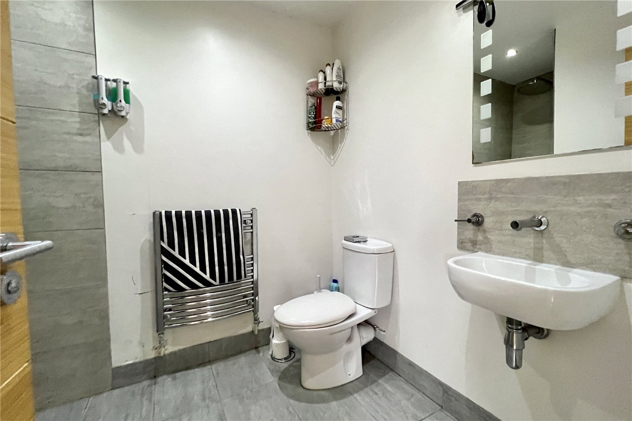
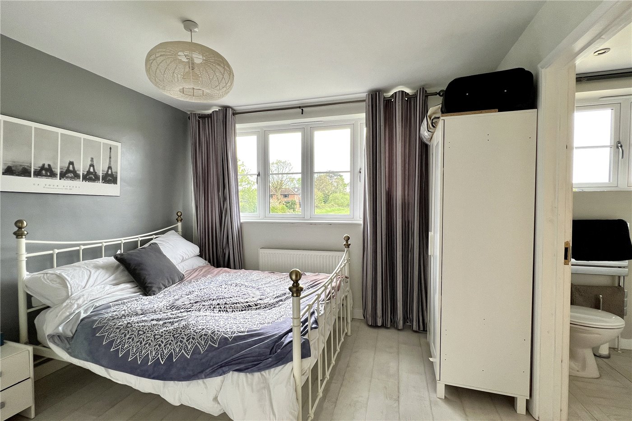
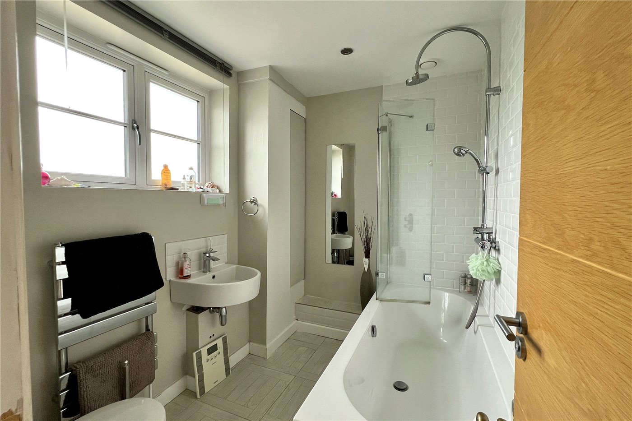

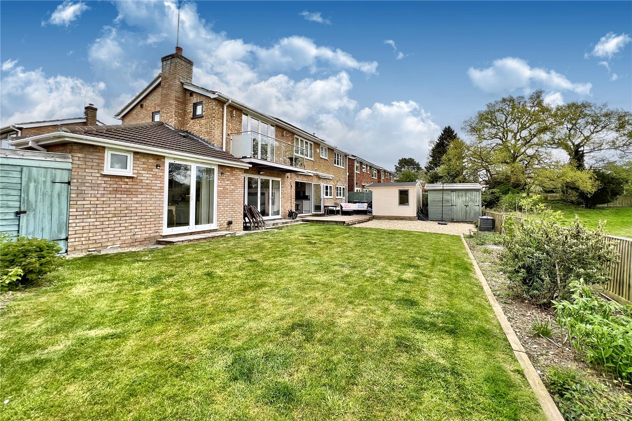


KEY FEATURES
- 5/6 bedroom home
- Annexe accommodation
- Peacefully located with stunning countryside views
- Four reception rooms
- Four bathrooms and separate WC
- 20ft kitchen breakfast room
- South west facing garden
- Off street parking and garagae
- High specification
- Wine cellar
- EPC Rating B
KEY INFORMATION
- Tenure: Freehold
Description
The current owners have thoughtfully crafted this modernised home to a high specification with a strong environmental agenda. Features include a heat recovery ventilation system, rainwater recycling system, 4kw solar panels and excess heat hot water system along with a ceiling recessed computer-controlled TV projector cabled for 5.1 surround sound and sunken spiral wine cellar.
Inside, a covered porch leads through to a spacious central hallway with solid wood flooring off which are the living room, kitchen, study, cloakroom and handy storage cupboards. The principal reception rooms overlook the rear garden and open countryside beyond. The kitchen has been fitted with a contemporary range of wall and base units complemented by Hoxton white concrete quartz worksurfaces and Miele/AEG integrated appliances atop stylish herringbone Karndean flooring. There is ample space for a dining area alongside bi-folding doors leading out onto the patio, garden and fields beyond. To the left of the kitchen, a practical utility room includes space for a washing machine and tumble dryer with secondary doors to both the garden and integrated garage; handy for dogs, shopping or muddy boots.
The spacious lounge is flooded with light thanks to bi-folding doors to the rear and features a wood burning stove along with solid wood flooring. It also gives access to a fantastic sunken wine cellar adding a level of intrigue to the space and an ideal addition for wine collectors. The lounge also leads to the snug/family room overlooking the front of the property.
To the right on ground floor level, there is secondary access to an annexe; ideal for an additional work space, au pair, guests or other family members. This comprises a kitchenette, living/bedroom space, lobby/boot room and shower room.
Stairs lead up to five bedrooms and three bathrooms. The master suite features a large dressing area, modern en suite bathroom and double doors out onto a private decked glass balcony with some wonderful open views. The guest bedroom also features an en-suite bathroom while bedrooms three, four and five share the family shower room.
GARDEN AND GROUNDS
Nestled at the end of this no through road, the front driveway provides parking for several cars in front of a garage with electric up and over door.
An outstanding feature of this modern home is its setting, with the rear garden overlooking an expanse of open countryside. The garden itself is mainly laid to lawn with a decked and gravel area perfect for al fresco dining. The double glazed log cabin features insulation to the floor and ceiling and includes a 13 amp electric supply and twin satellite cabling.
LOCATION
The popular village of Flackwell Heath provides residents with the best of both worlds with a community feel, shops, bars and restaurants and within easy reach of local amenities, golf course and nearby towns.
The M40 is easily accessible with connections to London, the motorway network and Heathrow airport. There are a number of options for railway access including Bourne End railway station at less than 2 miles and Beaconsfield railway station at approximately 4 miles which offers a direct service into London Marylebone from 23 minutes.
SCHOOLS
The area is well regarded for its excellent grammar schooling including the ever-popular John Hampden and Beaconsfield High Schools. There are also state schools within walking distance including the popular Carrington and Juniper Hill schools.
Mortgage Calculator
Fill in the details below to estimate your monthly repayments:
Approximate monthly repayment:
For more information, please contact Winkworth's mortgage partner, Trinity Financial, on +44 (0)20 7267 9399 and speak to the Trinity team.
Stamp Duty Calculator
Fill in the details below to estimate your stamp duty
The above calculator above is for general interest only and should not be relied upon
Meet the Team
Based in the heart of Beaconsfield Old Town, our team are on hand to help whether you're buying, selling or renting. While we favour the local approach, by working closely with our national and London teams alongside a dedicated Corporate Services, marketing and PR department, we will give you an unparalleled advantage, putting your home in front of the right buyers and tenants throughout London and the UK.
See all team members



