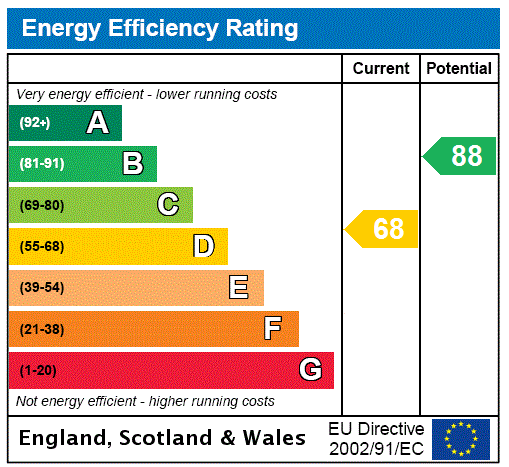Sold
Bowbridge Road, Newark, NG24
2 bedroom house in Newark
£137,500 Freehold
- 2
- 1
- 2
PICTURES AND VIDEOS










KEY FEATURES
- Tastefully updated bay fronted home
- Lounge with feature fireplace
- Open plan kitchen diner with contemporary fitted kitchen
- Two bedrooms
- Modern bathroom
- Immaculately presented throughout
- Gas central heating
- Double glazing
- Viewing highly recommended
KEY INFORMATION
- Tenure: Freehold
Description
The property has been tastefully and sympathetically updated to provide contemporary spacious well presented accommodation comprising, lounge, modern open plan kitchen diner, two double bedrooms and family bathroom.
An internal viewing is highly recommended to appreciate the quality of the accommodation on offer.
This is a much improved traditional bay fronted terraced house located in the heart of Newark on Trent. Newark is a historic market town boasting extensive amenities and facilities including fast rail links to London in around 75 minutes.
The property has been sympathetically updated to provide contemporary spacious well presented accommodation comprising, lounge, modern open plan kitchen diner, two double bedrooms and family bathroom. The property benefits from gas central heating and double glazing.
An internal viewing is highly recommended to appreciate the quality of the accommodation on offer.
Ground Floor
Lounge: with front entrance door, front aspect bay window, focal point period style feature fireplace with bespoke built in cupboards and shelving to either side and a radiator.
Inner Lobby: with door to the understairs cupboard.
Open Plan Kitchen Diner : fitted with an extensive range of modern white high gloss eye and base level units with worksurfacing over, ceramic sink and drainer unit, five ring gas hob, electric oven with extractor hood over, space and plumbing for washing machine, dishwasher, side aspect window, patio doors to the rear garden and real wood veneer laminate flooring.
Bedroom 1: with built in wardrobes, radiator and rear aspect window.
Bedroom 2: with two front aspect window, radiator and storage over the stairs.
Bathroom: fitted with a modern white suite comprising panelled bath, large separate walk in shower cubicle, part tiled walls, w.c, wash hand basin, heated towel rail and laminate flooring,
Outside: To the front there is an enclosed low maintenance front garden and to the rear there is a good sized garden which is laid to lawn with large patio area all enclosed with fencing.
Mortgage Calculator
Fill in the details below to estimate your monthly repayments:
Approximate monthly repayment:
For more information, please contact Winkworth's mortgage partner, Trinity Financial, on +44 (0)20 7267 9399 and speak to the Trinity team.
Stamp Duty Calculator
Fill in the details below to estimate your stamp duty
The above calculator above is for general interest only and should not be relied upon
Meet the Team
Winkworth Grantham is situated just off the main high street in Grantham, we are a small, friendly team that deal with both sales and lettings. The team holds both local knowledge and experience, having over 50 years experience between the team.
See all team members