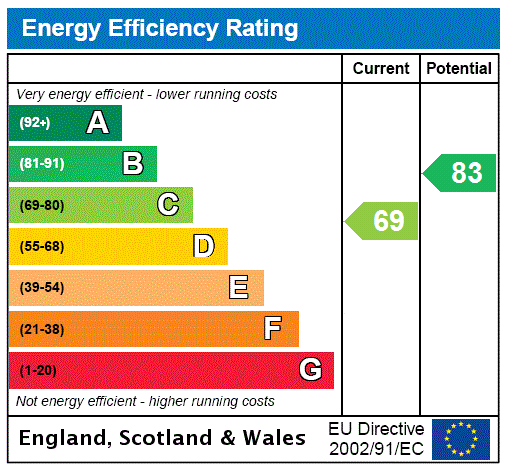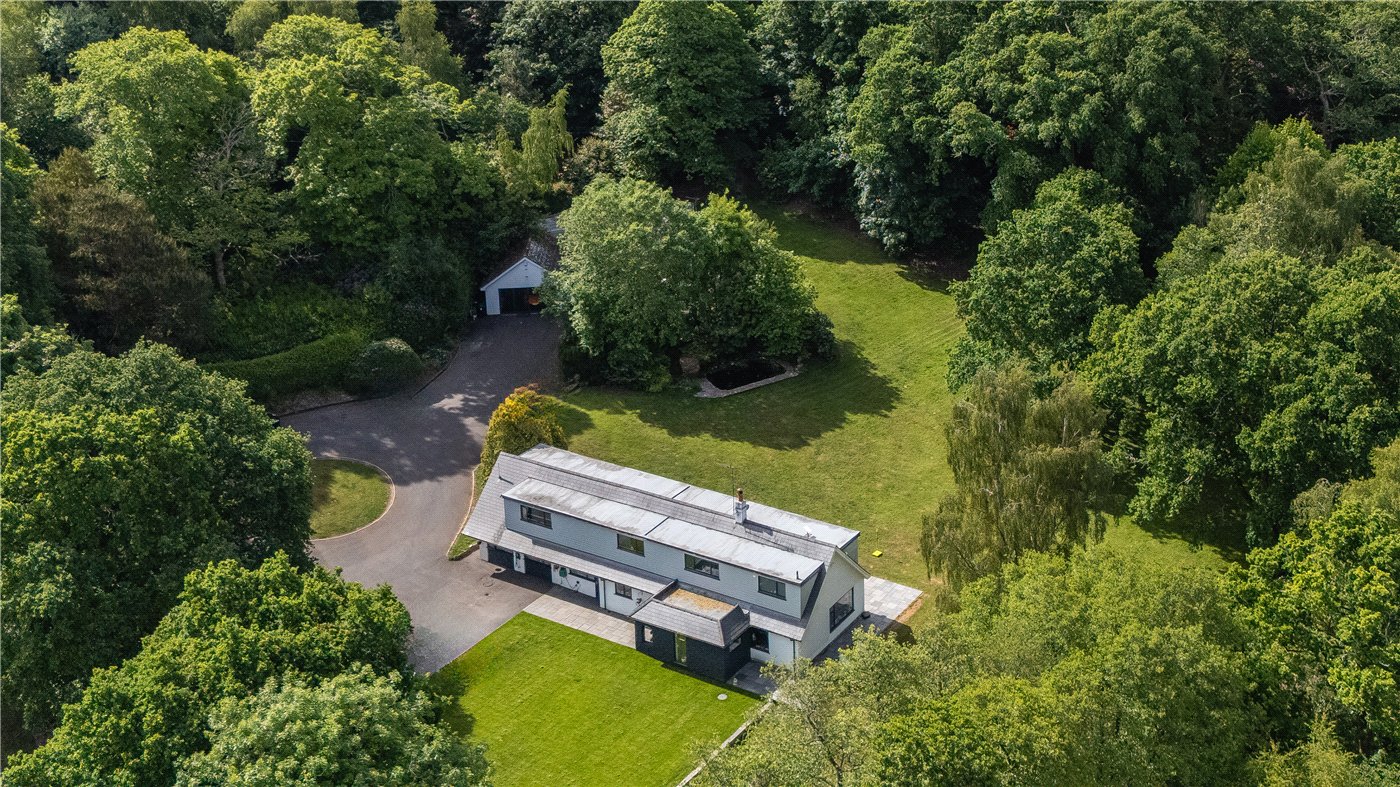Sold
Bournemouth Road, Charlton Marshall, Blandford Forum, Dorset, DT11
3 bedroom house in Charlton Marshall
£295,000 Freehold
- 3
- 1
- 2
PICTURES AND VIDEOS
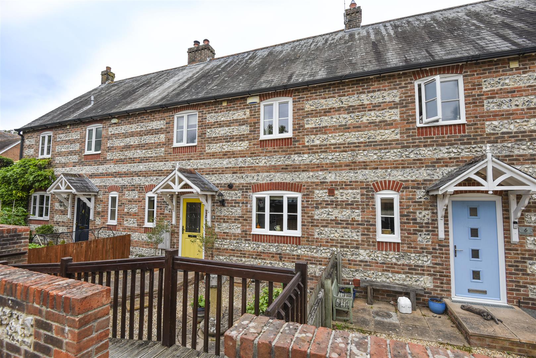
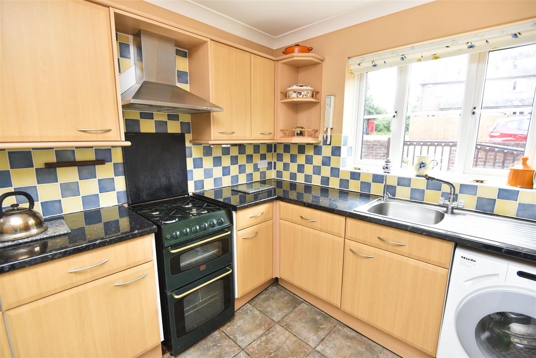
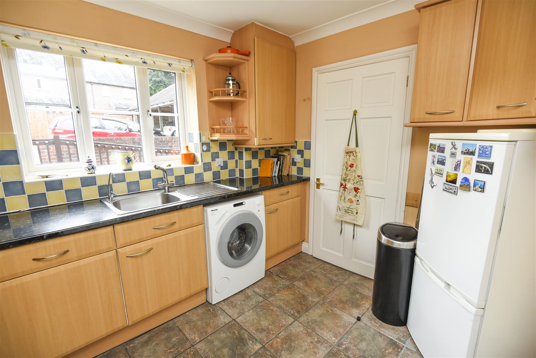
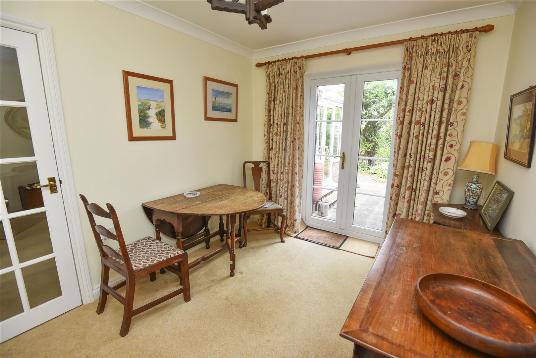
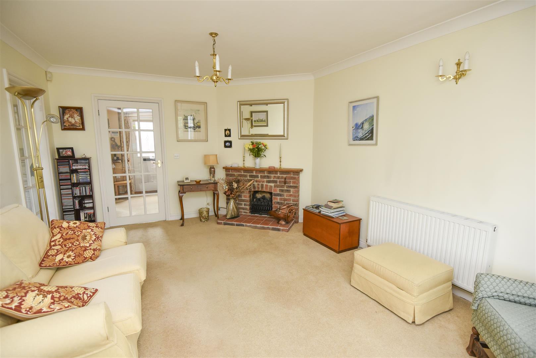
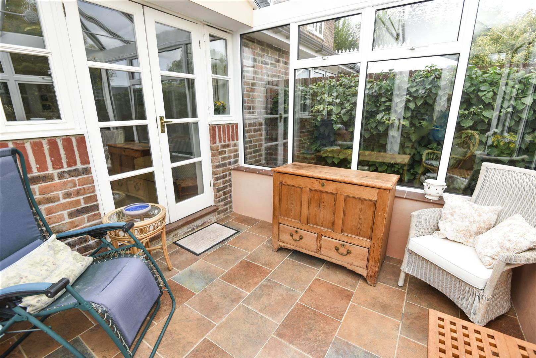
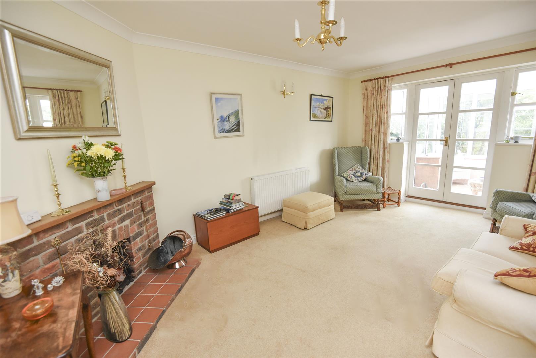
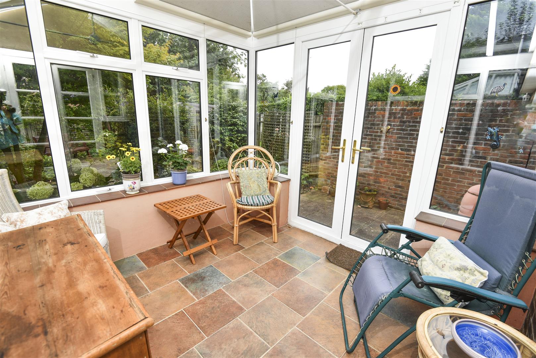
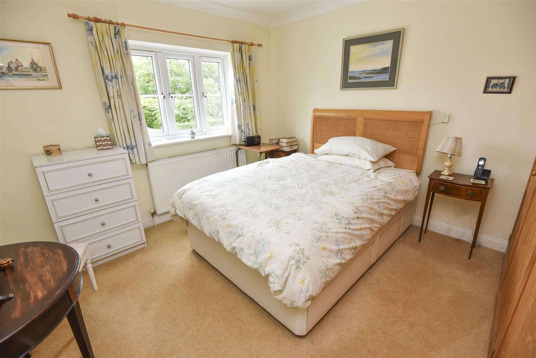
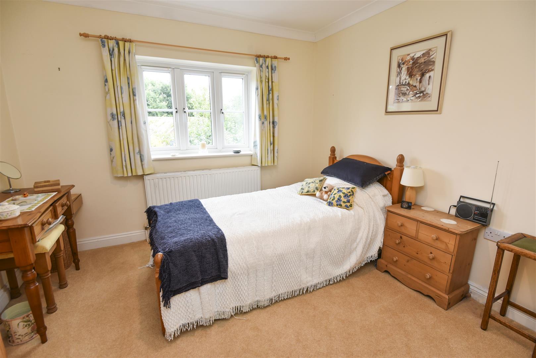
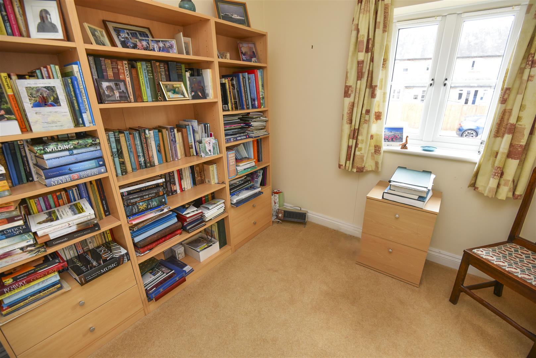
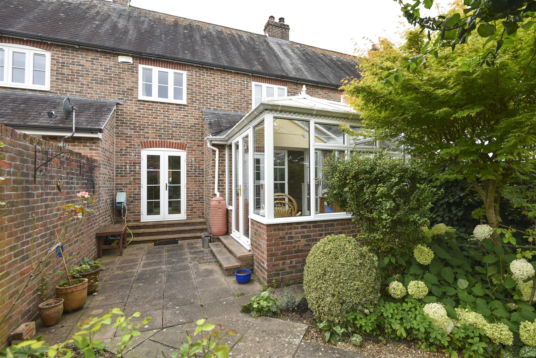
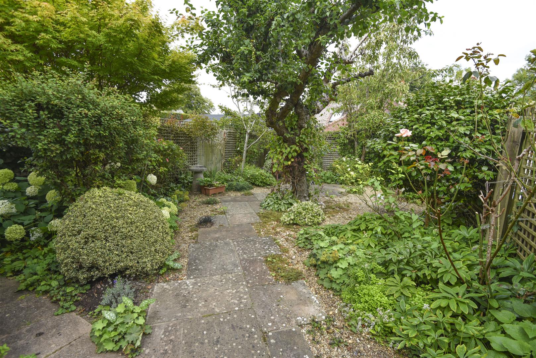
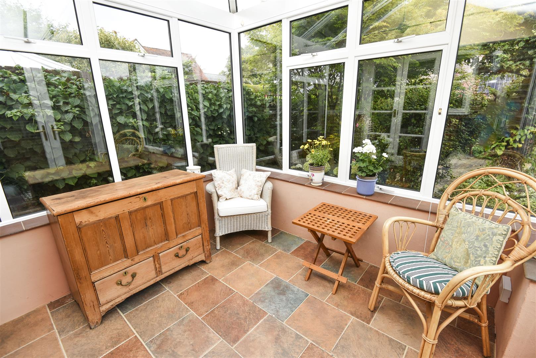
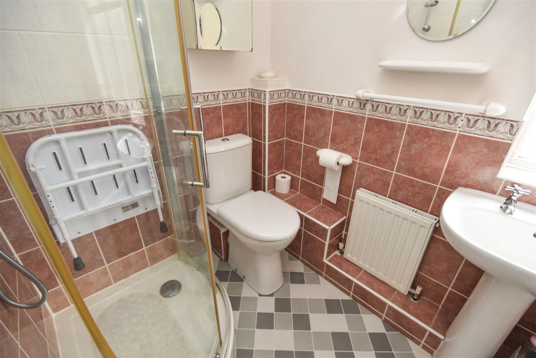
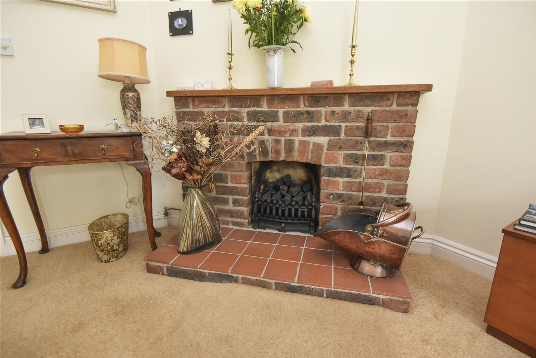
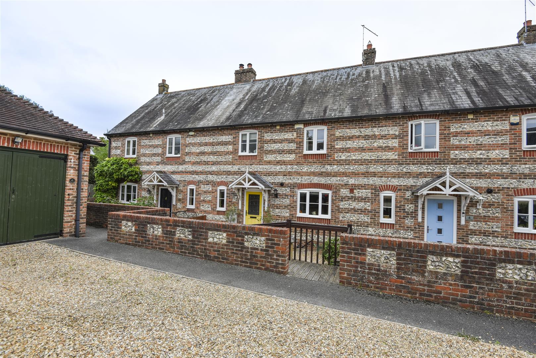
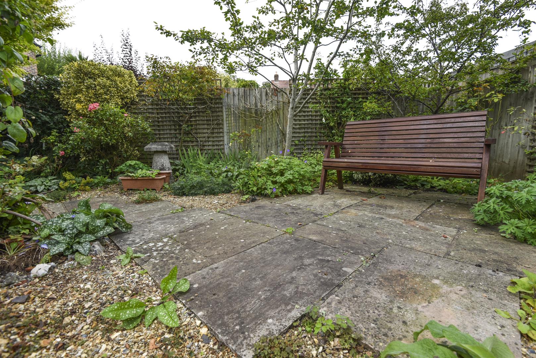
KEY FEATURES
- Marketed By Christopher Batten
- Delightful cottage style home
- 2 reception rooms
- Conservatory
- Partly walled rear garden
- Garaging and parking
KEY INFORMATION
- Tenure: Freehold
- Council Tax Band: D
Description
Traditionally built with red brick, under a high natural slate roof, the property is connected to all mains services and has the benefit of gas fired central heating and UPVC double glazed windows and doors throughout.
The property has two separate reception rooms and a good size conservatory with a glass roof. On the first floor, there are three double bedrooms and a bathroom. Outside, there is garaging and parking.
Gabled entrance porch with slate roof. A quality door with inset leaded glass panels leads to the entrance hall. Cloakroom with WC and wash hand basin. A fifteen pane glazed door leads to the large sitting room with a feature corner brick fireplace with raised quarry tiled hearth and oak mantel. The large conservatory/garden has a high gabled roof, tiled floor and double doors to outside. From the sitting room, a door leads to the separate dining room with pair of double glazed casement doors to the garden. The well presented kitchen has black working surfaces, base cupboards and drawers, matching wall cabinets with cornice and bottom pelmet finish, fitted gas cooker with four burner gas hob, extractor fan, integrated dishwasher, space for fridge/freezer, water softener and fitted Miele washing machine. Tiled floor.
A staircase leads to the first floor landing where there is access to the loft space and a blanket cupboard. Bedroom one is a large double bedroom with a range of fitted pine wardrobe cupboards and an attractive view over the rear garden. Bedroom two has fitted pine wardrobe cupboards and a view over the rear garden. Bedroom three is a smaller double room. The bath/shower room has a modern panelled steel bath with mixer and hand spray shower attachment, pedestal basin, WC, corner shower cubicle and mainly tiled walls.
Outside, the garage is in a block and has an electrically operated door. Off-road parking. The front garden is laid as a shingle terrace for ease of maintenance and has space for pots, stone feature and sun dial. The rear garden is partly walled and enclosed by trellising. For ease of maintenance, the garden has been mainly paved with a shingle terrace, mature apple tree, hydrangeas, acer, camellias, roses and a wealth of other shrubs. Timber garden shed.
Agents Note: The Management Company charges are £18 per month.
Rooms and Accommodations
- Gabled Entrance Porch
- Slate roof.
- Entrance Hall
- A quality door with inset leaded glass panels leads to the entrance hall.
- Cloakroom
- WC and wash hand basin.
- Sitting Room
- A fifteen pane glazed door leads to the large sitting room with a feature corner brick fireplace with raised quarry tiled hearth and oak mantel.
- Conservatory
- The large conservatory has a high gabled roof, tiled floor and double doors to outside.
- Dining Room
- From the sitting room, a door leads to the separate dining room with pair of double glazed casement doors to the garden.
Location
DISCLAIMER: Christopher Batten wishes to inform prospective buyers that these particulars are a guide and act as information only. All our details are given in good faith and believed to be correct at the time of issue but they don't form part of an offer or contract. No Christopher Batten employee has authority to make or give any representation or warranty in relation to this property. All fixtures and fittings, whether fitted or not are deemed removable by the vendor unless stated otherwise and room sizes are measured between internal wall surfaces, including furnishings.
Mortgage Calculator
Fill in the details below to estimate your monthly repayments:
Approximate monthly repayment:
For more information, please contact Winkworth's mortgage partner, Trinity Financial, on +44 (0)20 7267 9399 and speak to the Trinity team.
Stamp Duty Calculator
Fill in the details below to estimate your stamp duty
The above calculator above is for general interest only and should not be relied upon
