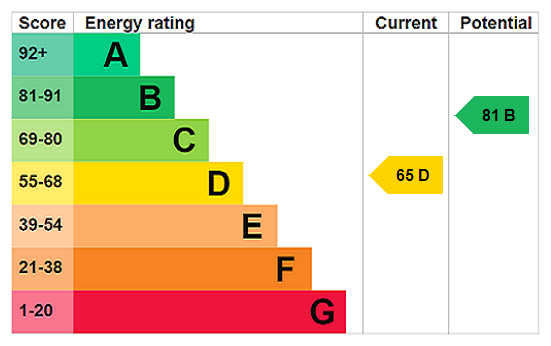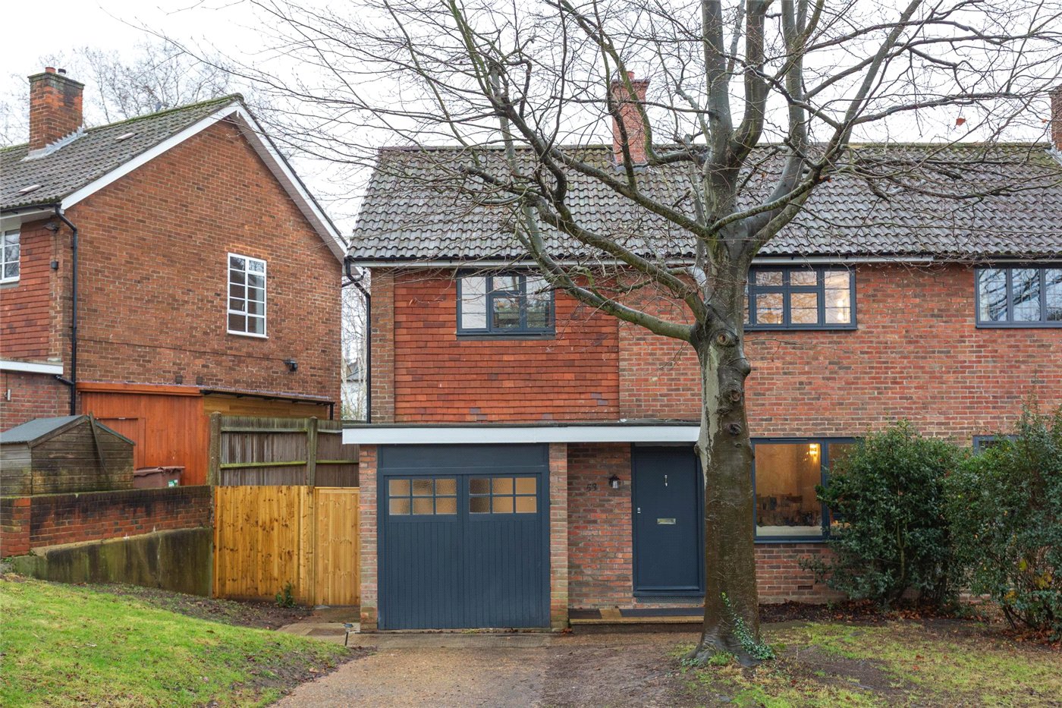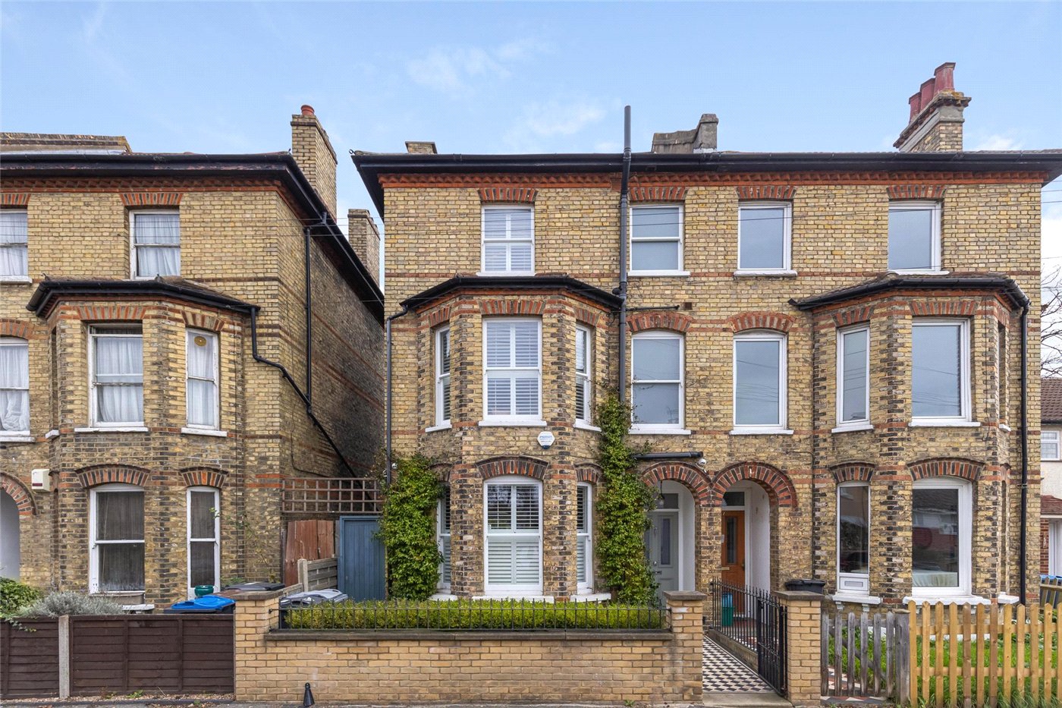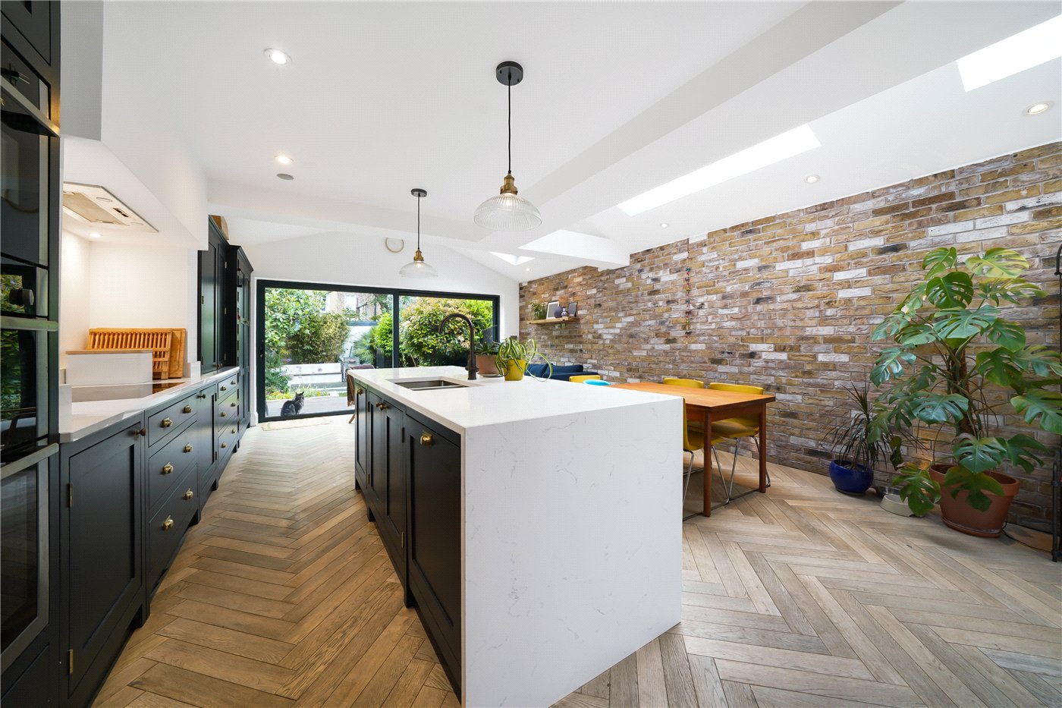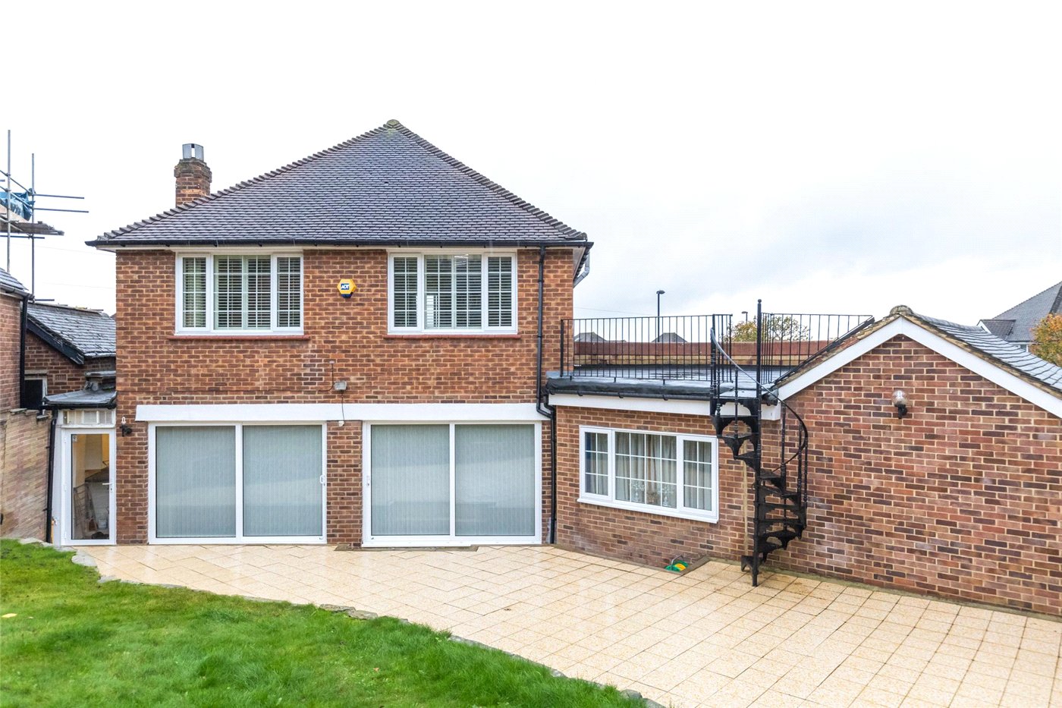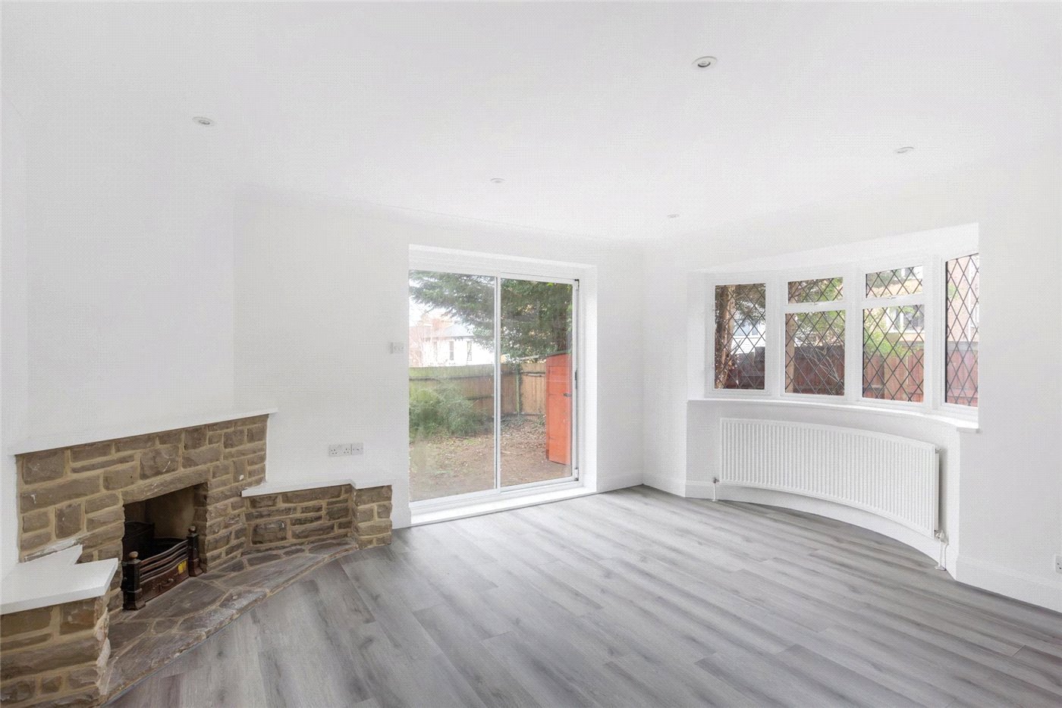Sold
Belvedere Road, London, SE19
5 bedroom house in London
Offers in excess of £2,000,000 Freehold
- 5
- 2
- 3
PICTURES AND VIDEOS
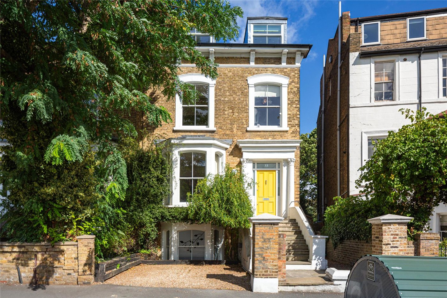
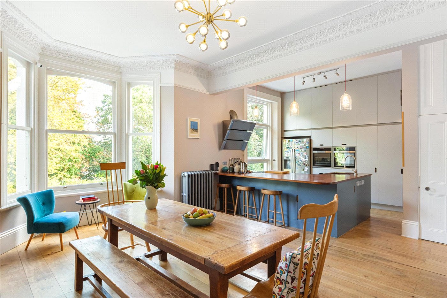
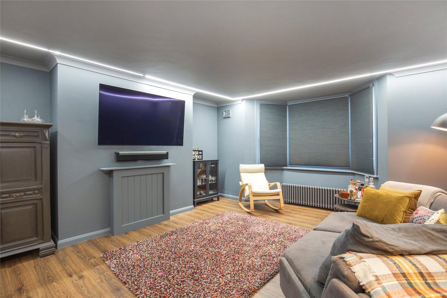
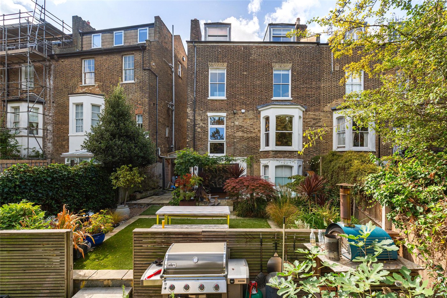
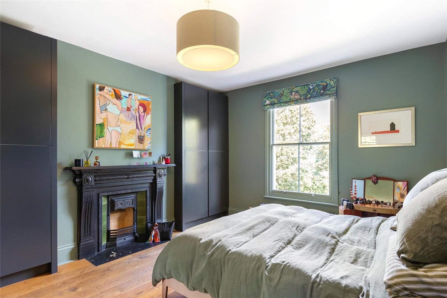
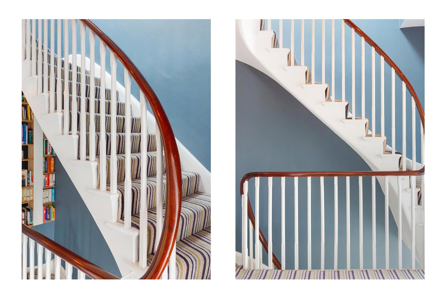
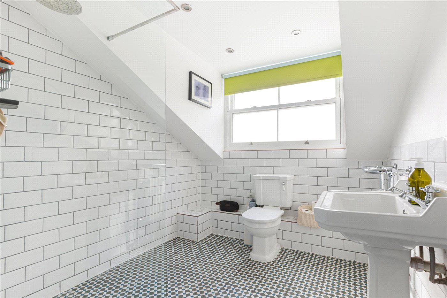
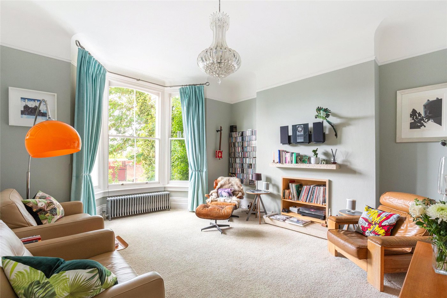
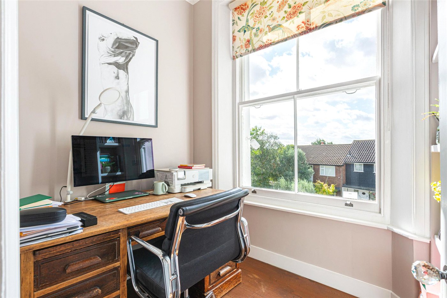
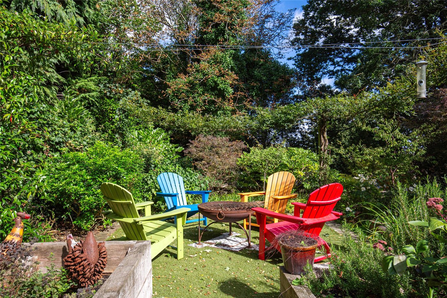
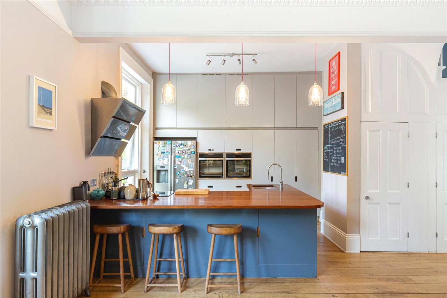
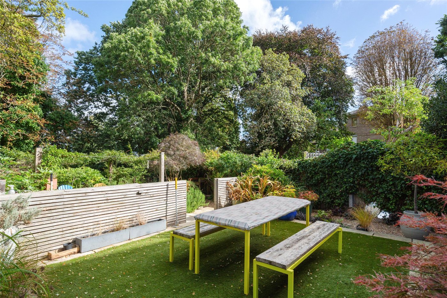
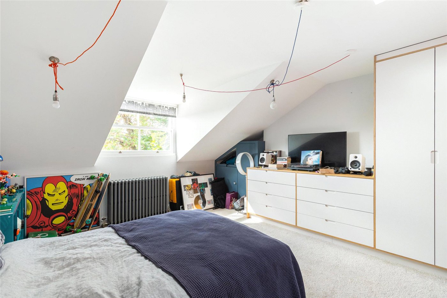
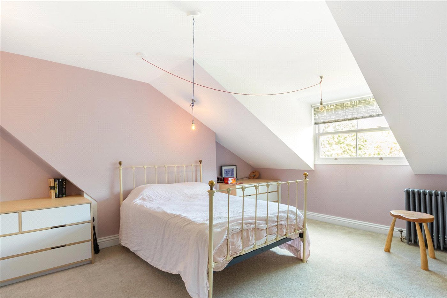
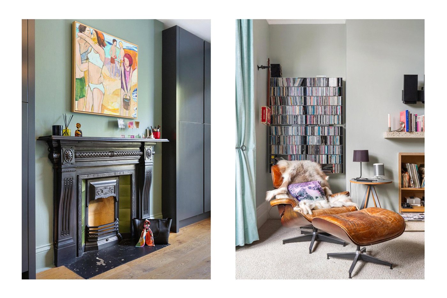
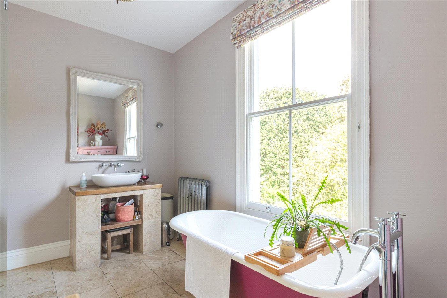
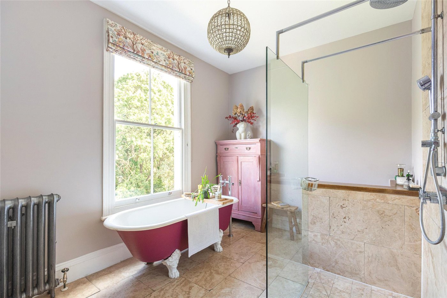
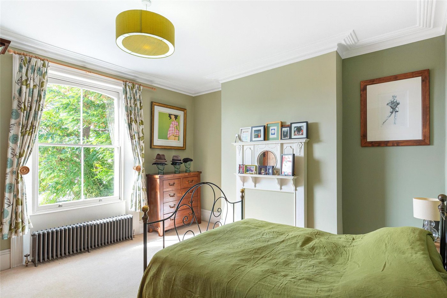
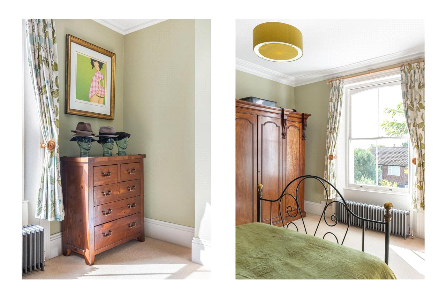
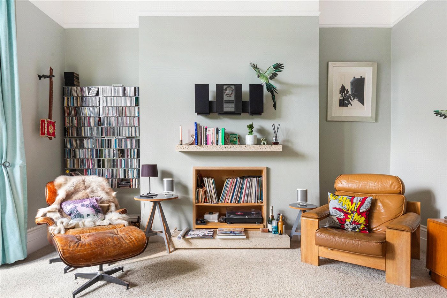
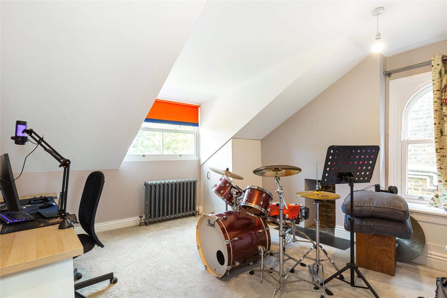
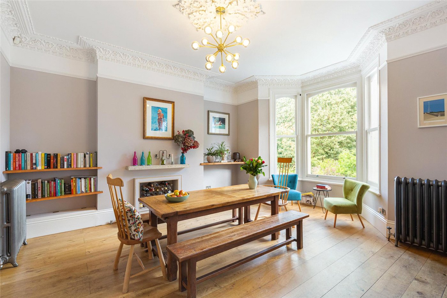
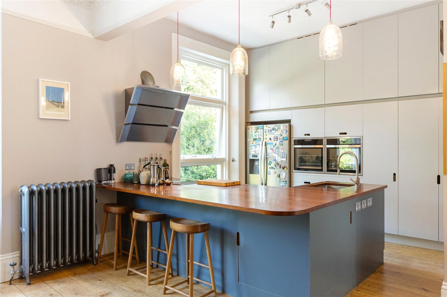
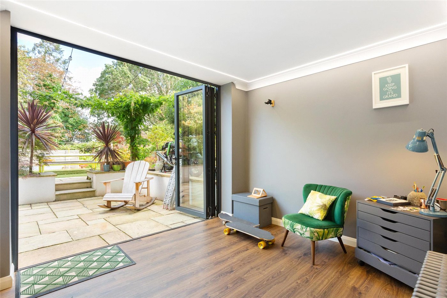
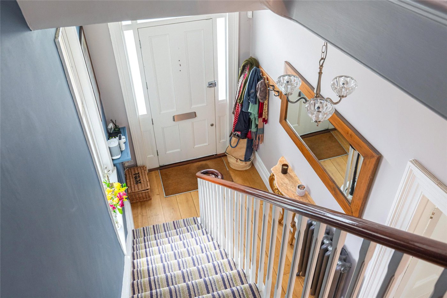
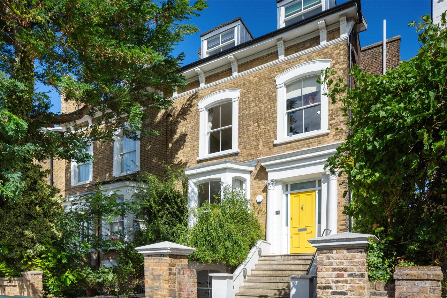
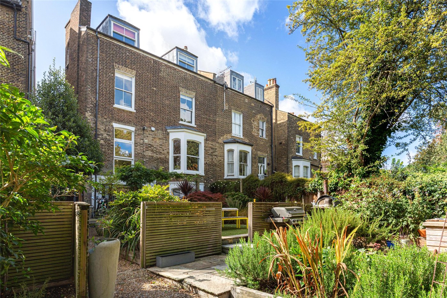
KEY FEATURES
- Chain free
- 5 generous bedrooms
- An impressive 130 ft. garden with fire pit
- A cozy cinema room and outfitted gym
- A large open-plan kitchen and dining room
- Close to excellent local schools
- Moments from local amenities and transport links
KEY INFORMATION
- Tenure: Freehold
Description
The house features 5 generous bedrooms, 2 lovely reception rooms, a large open-plan kitchen and dining room, a study, a cinema room, a home gym, and a 130ft. garden. Stretching across the entire width of the building, the open-plan kitchen and diner forms the epicentre of the home. With beautiful views over the vast garden, it offers a social space, perfect for hosting/entertaining. A foodie’s dream – the kitchen benefits from dual ovens, and an abundance of organised storage. The first-floor features two stylishly decorated and modern bedrooms with large wardrobes, garden views. Also present on this floor is the private study and a lavish family bathroom spotlighting the traditional freestanding bathtub, a rainfall shower, and large stone tiles. Ascending to the top floor, there are three more double bedrooms, perfect for additional family members or guests. Another bathroom with a walk-in shower and custom tiling ensures larger families or staying guests are catered to. A sizeable gym featuring wooden flooring, a cozy and atmospheric cinema room, and another deluxe bathroom means the lower floor is the perfect escape for homeowners needing time to themselves, whether that be through exercise or media.
The generous garden has been beautifully landscaped by the current owners and has a variety of segments. There is space for entertaining, with the fire pit on the stone-paved patio, there is also a number of planting beds and a Japanese styled garden at the foot of the space.
The commute into central London is incredibly convenient, with both Gipsy Hill and Crystal Palace stations a short walk from the property providing direct access to London Bridge, Victoria, the City, and Shoreditch. Crystal Palace Park is also moments away, offering residents 200 acres of Grade II listed grounds perfect for recreation alongside Crystal Palace National Sports Centre with its Olympic swimming pool, gym, and squash courts. The property also benefits from its closeness to excellent local schools such as Dulwich Prep, Dulwich College, Jags, Alleyn's, Sydenham High School for Girls and Trinity.
Mortgage Calculator
Fill in the details below to estimate your monthly repayments:
Approximate monthly repayment:
For more information, please contact Winkworth's mortgage partner, Trinity Financial, on +44 (0)20 7267 9399 and speak to the Trinity team.
Stamp Duty Calculator
Fill in the details below to estimate your stamp duty
The above calculator above is for general interest only and should not be relied upon
Meet the Team
Our team at Winkworth Crystal Palace Estate Agents are here to support and advise our customers when they need it most. We understand that buying, selling, letting or renting can be daunting and often emotionally meaningful. We are there, when it matters, to make the journey as stress-free as possible.
See all team members