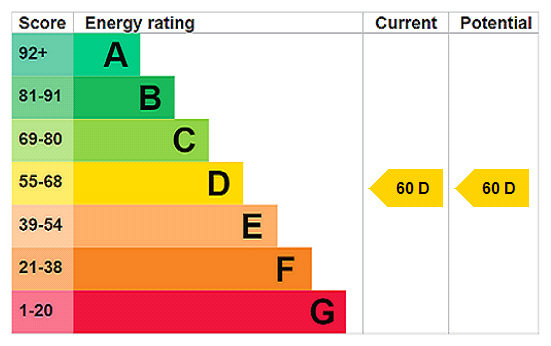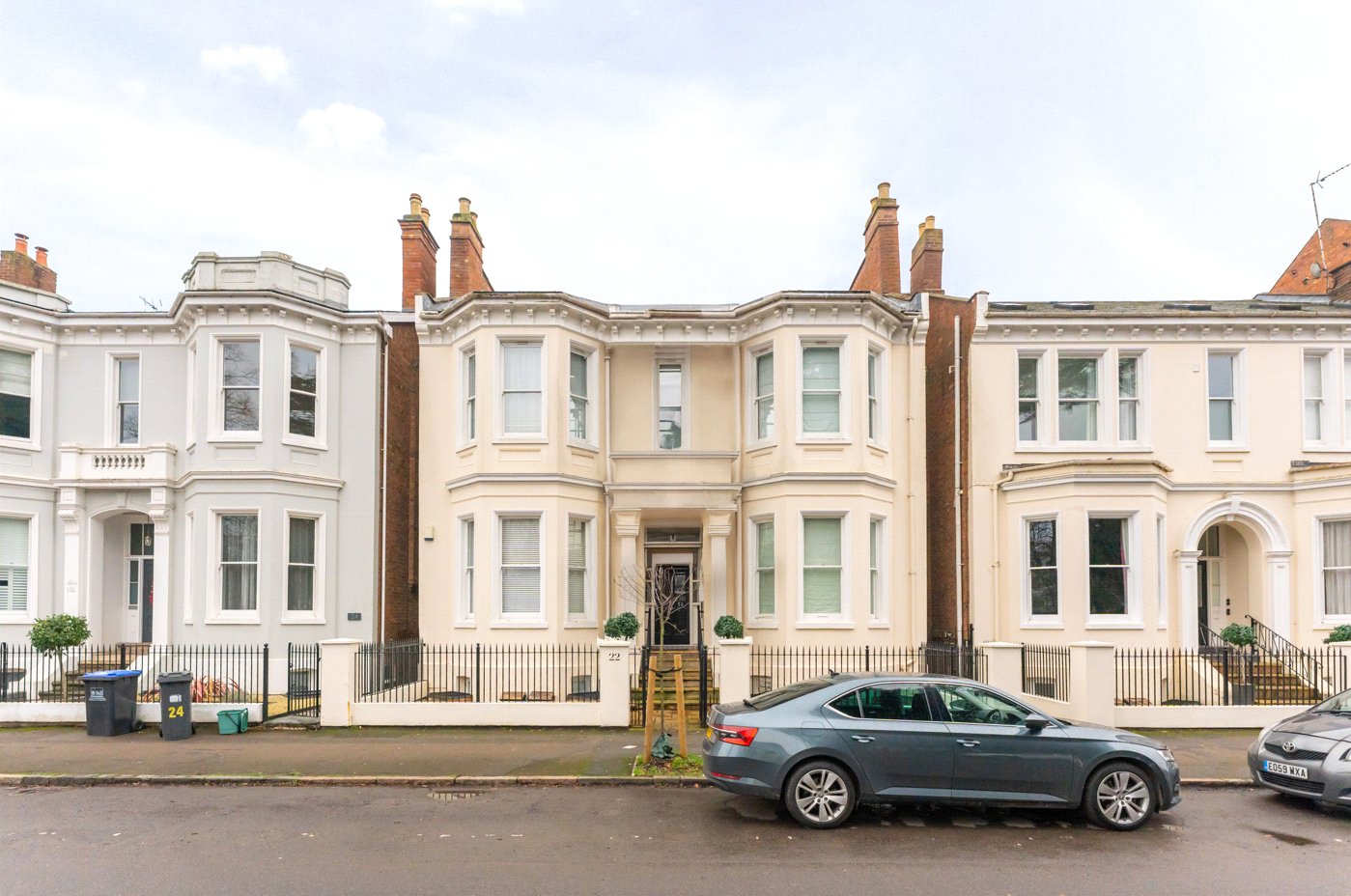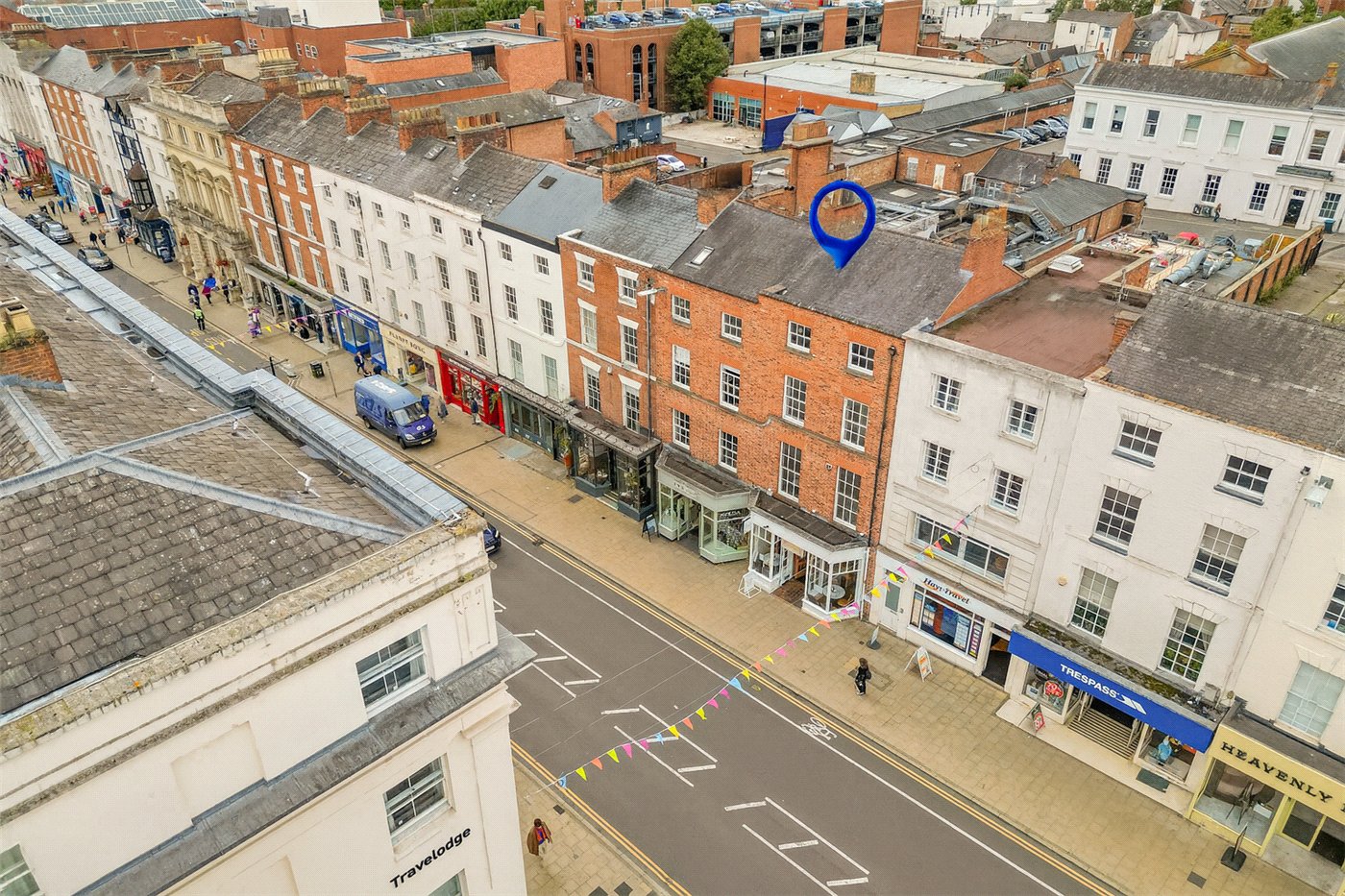Beauchamp Hill, Leamington Spa, Warwickshire, CV32
3 bedroom maisonette in Leamington Spa
Offers over £625,000 Leasehold
- 3
- 3
- 1
-
1754 sq ft
162 sq m -
PICTURES AND VIDEOS

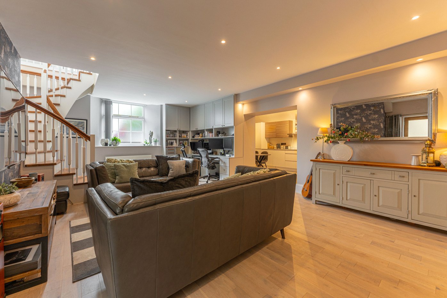
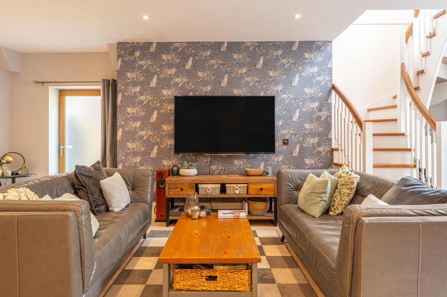
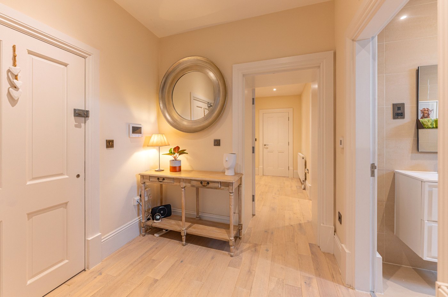

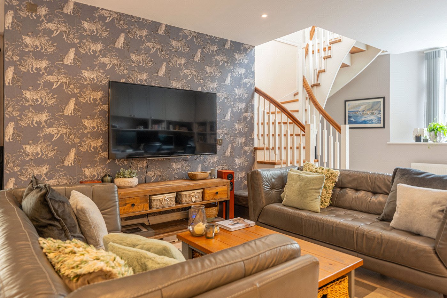
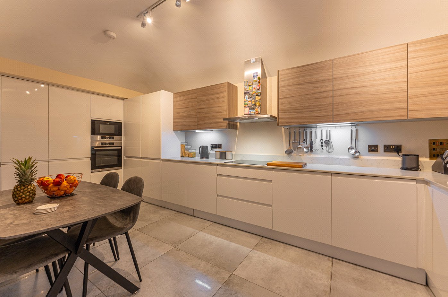

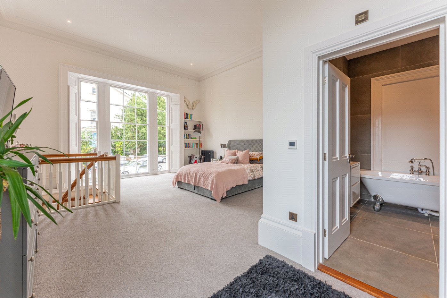
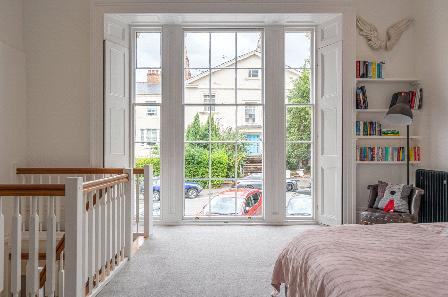
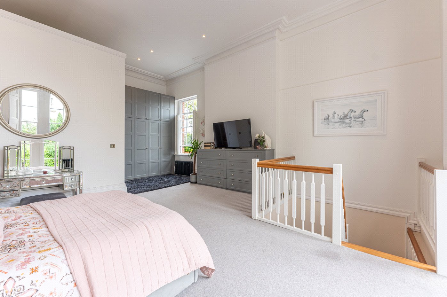
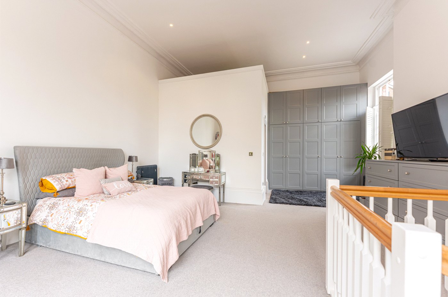
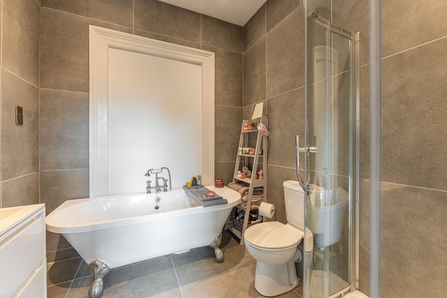
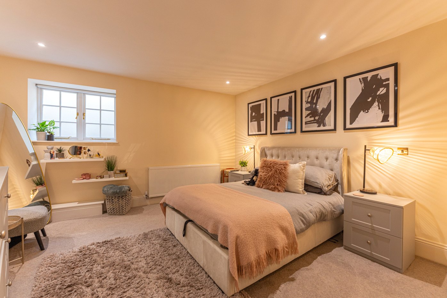
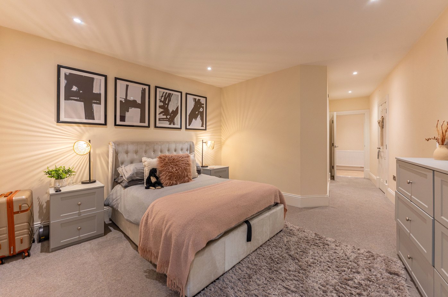
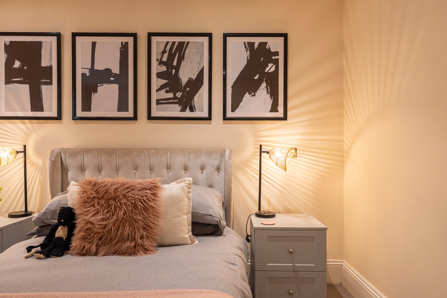

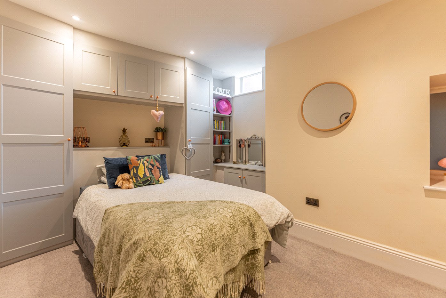
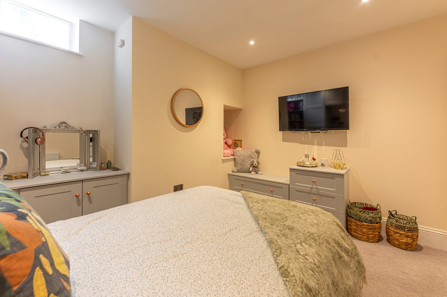
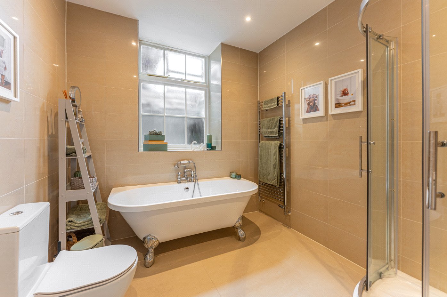
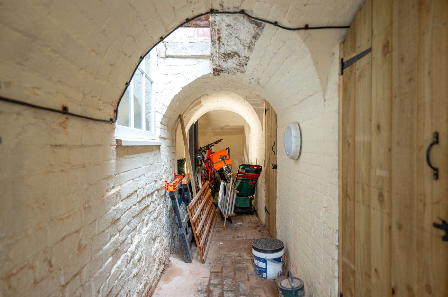
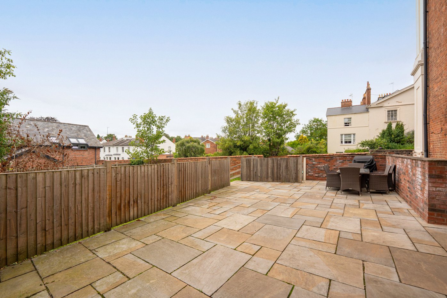

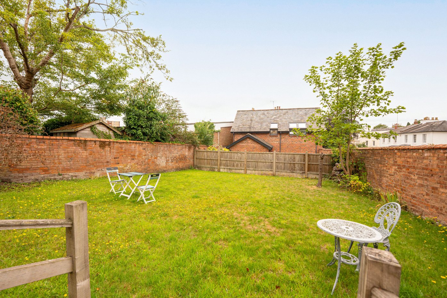
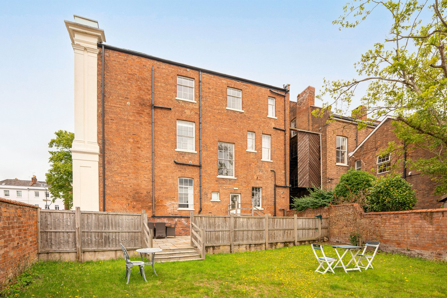
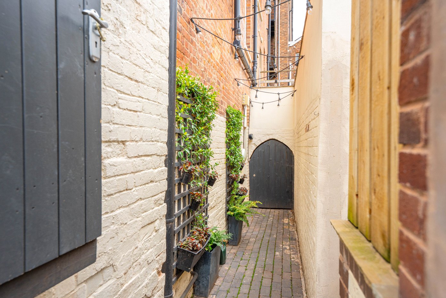
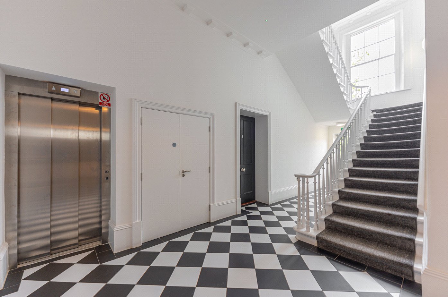

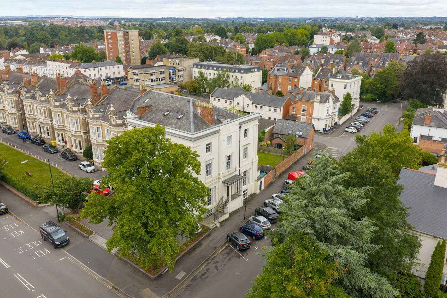
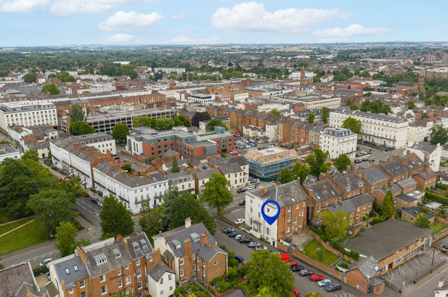
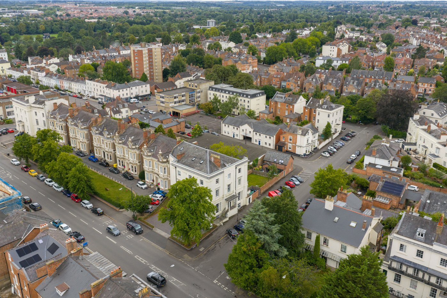
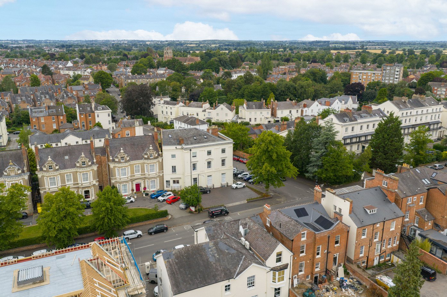
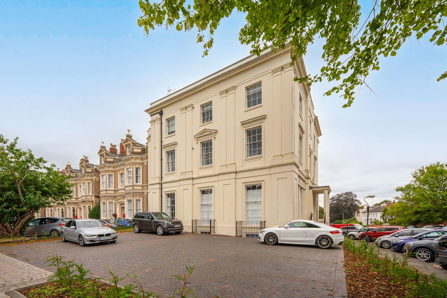
KEY FEATURES
- Stunning Central Leamington Spa Location
- Beautiful Grade II Listed Regency Building
- Elegant 3-bed, 3-bath Maisonette
- Fully Converted in 2019
- Spacious Open-Plan Living/Dining Area
- Styish U-Shaped Kitchen
- Direct Access to Communal Gardens
- Off Street Parking for 1 Vehicle
KEY INFORMATION
- Tenure: Leasehold
- Lease Length: 118 yrs left
- Council Tax Band: E
- Local Authority: Warwick District Council
Description
This beautiful apartment was fully converted in 2022 and provides versatile contemporary living over two floors with accommodation extending to approximately 1750 sq ft.
Clarendon Rise is an elegant and contemporary three-bedroom, three-bathroom maisonette forming a substantial part of one of Leamington Spa’s iconic Grade II Listed Regency buildings.
Beautifully positioned on Beauchamp Hill—just a short stroll from the Parade—this exceptional apartment was comprehensively renovated in 2019 to create a versatile and stylish home arranged over two spacious floors, with approximately 1,750 sq ft of refined living space.
Access & Approach
Residents and guests can enter via the formal, tiled entrance hall on Clarendon Place, where a lift provides access to the apartment’s main entrance on the lower ground floor. Alternatively, the property also benefits from side access directly from Beauchamp Hill.
Lower Ground Floor
A wide and welcoming hallway, complete with bespoke fitted coat and shoe cabinetry, sets the tone for the quality throughout. From here, the space opens into an impressive dual-aspect open-plan sitting and dining room. Filled with natural light from large windows and glazed garden doors—offering direct access to the communal garden, cellar storage, and Beauchamp Hill—this space has been thoughtfully designed to suit both relaxing and entertaining. The current owners have added a custom-built workstation and elegant cabinetry, while a wide archway leads seamlessly into the kitchen.
The contemporary U-shaped kitchen is generously proportioned, with a combination of wood-effect and high-gloss cabinetry, sleek granite worktops, and room for a dining table. High-spec integrated appliances include Bosch tower ovens, an induction hob with extractor, dishwasher, and fridge/freezer.
Also on this level are two generously sized double bedrooms accessed from the central hallway. The principal guest suite features a private en-suite shower room and a walk-in wardrobe, while the third bedroom includes bespoke fitted cabinetry and a bed surround. A large, beautifully appointed family bathroom completes the floor, offering a freestanding roll-top bath, separate walk-in shower, WC, and basin. Additional storage is available via two sizeable hallway cupboards.
Ground Floor Master Suite
Accessed via a staircase from the sitting room, the master bedroom suite is truly remarkable. With soaring double-height ceilings, intricate original cornicing, and large dual-aspect sash windows with original shutters, the room offers a unique blend of historic charm and modern luxury. Full-width fitted wardrobes provide ample storage, while the stylish en-suite features a walk-in shower, WC, and basin.
Outside Space
The apartment enjoys direct access to the beautifully maintained communal gardens at the rear of Clarendon Rise. Professionally tended by a gardener arranged by the management company, the gardens offer a large patio ideal for al fresco dining, as well as a spacious lawn. Substantial, communal storage is provided via the cellar spaces.
Parking
The property includes one private off-street parking space, with additional on-street parking available on Beauchamp Hill.
Material Information:
Council Tax: Band E
Local Authority: Warwick District Council
Broadband: Superfast Broadband Available (Checked on Ofcom July 25)
Mobile Coverage: Limited Coverage (Checked on Ofcom July 25)
Heating: Gas Central Heating
Listed: Grade II Listed
Tenure: Freehold
Lease: Believed to be 119 Years
Service Charge & Ground Rent: £406 PCM
Rooms and Accommodations
- Entrance Hall
- The entrance to the apartment is spacious and light with custom fitted shoe and coat cupboards.
- Sitting Room
- The spacious sitting/dining room is flooded with natural light, and opens onto the elegant and stylish kitchen. A staircase leads to the master bedroom.
- Kitchen Dining Room
- The kitchen/diner has a range of high quality integrated appliances as well as ample kitchen storage.
- Master Bedroom
- The master bedroom is to be seen to be believed. There are tremendously high double ceilings with original shutters and full length fitted wardrobes.
- Ensuite Bathroom
- The master en-suite has a shower and a bath and benefits from high ceilings.
- Bedroom
- The principal guest bedroom is located on the lower ground floor and has a en-suite shower room and a walk in wardrobe.
- Ensuite Bathroom
- The en-suite shower room has been stylishly finished.
- Bedroom
- The third bedroom has custom built cabinetry and is a generous double.
- Bathroom
- The family bathroom has a bath with a seperaye shower, and has an abundance of natural light flooding in from the sash window.
- Cellar
- There is ample cellar storage provided with the property.
- Garden
- Clarendon Rise has communal gardens and patio located off Beauchamp Hill. The apartment is the only apartment with direct access.
ACCESSIBILITY
- Unsuitable For Wheelchairs
Utilities
- Electricity Supply: Mains Supply
- Water Supply: Mains Supply
- Sewerage: Mains Supply
- Heating: Gas Central
- Broadband: FTTC
Rights & Restrictions
- Listed Property: Yes
- Restrictions: No
- Easements, servitudes or wayleaves: No
- Public right of way: No
Risks
- Flood Risk: There has not been flooding in the last 5 years
- Flood Defence: No
Location
Several well-regarded schools are within close reach, including Kingsley School (0.3 miles) and Arnold Lodge School (0.6 miles), both within walking distance. Further afield, Warwick School (2.5 miles), King’s High School for Girls (2.8 miles), and North Leamington School (1.6 miles) are all easily accessible by car.
Sports and leisure facilities are also close by, with Leamington Lawn Tennis & Squash Club located just off Guys Cliffe Avenue (0.3 miles), and Warwick Boat Club (2.1 miles) situated a short drive away on the banks of the River Avon.
Leamington Spa Railway Station is a 17-minute walk (0.9 miles) and offers direct services to London Marylebone (approx. 1 hour 20 minutes) and Birmingham (approx. 33 minutes). The property is also well-connected to the national motorway network via several nearby junctions of the M40.
Marketed by
Winkworth Royal Leamington Spa
Properties for sale in Royal Leamington SpaArrange a Viewing
Fill in the form below to arrange your property viewing.
Mortgage Calculator
Fill in the details below to estimate your monthly repayments:
Approximate monthly repayment:
For more information, please contact Winkworth's mortgage partner, Trinity Financial, on +44 (0)20 7267 9399 and speak to the Trinity team.
Stamp Duty Calculator
Fill in the details below to estimate your stamp duty
The above calculator above is for general interest only and should not be relied upon
