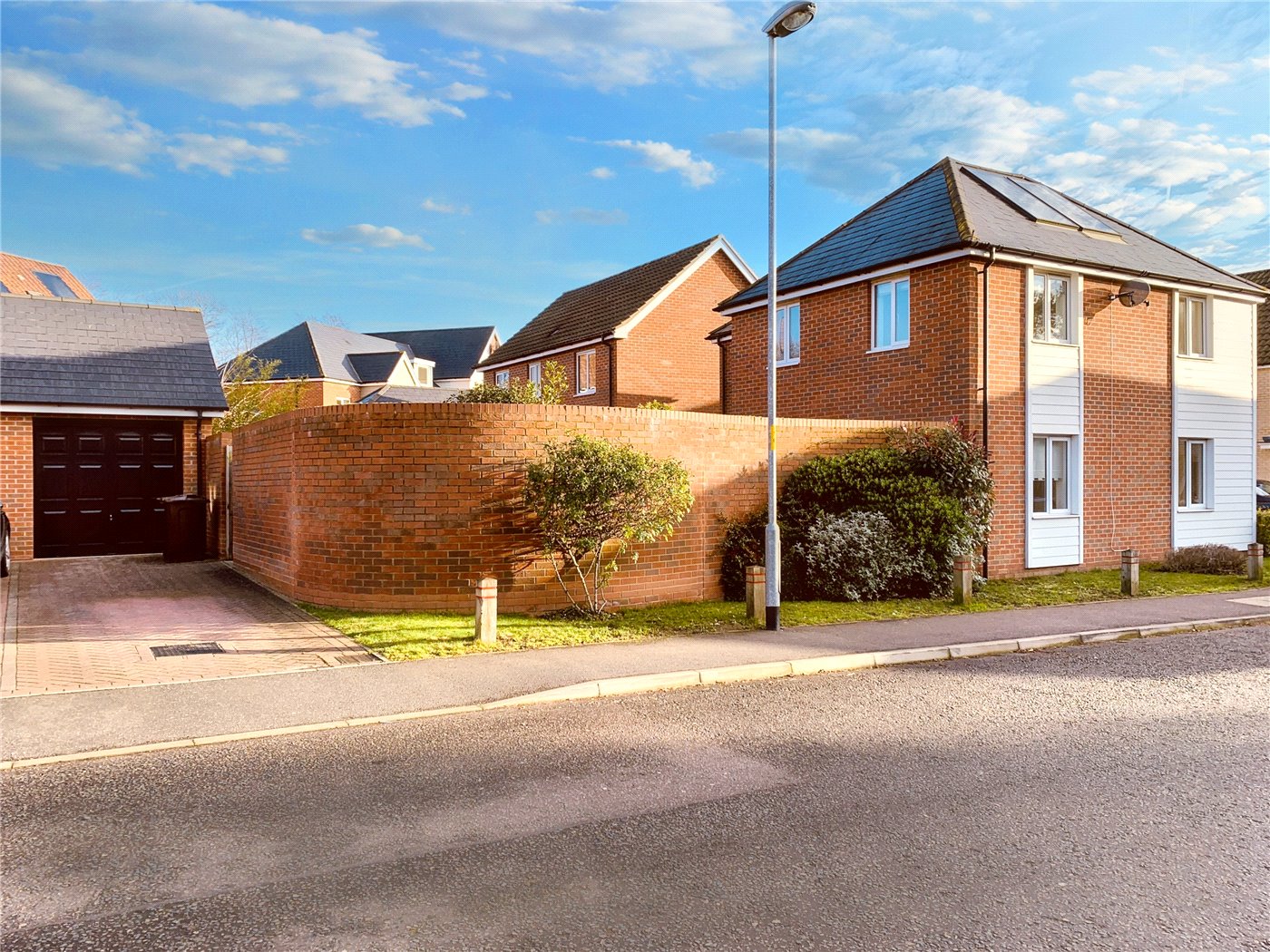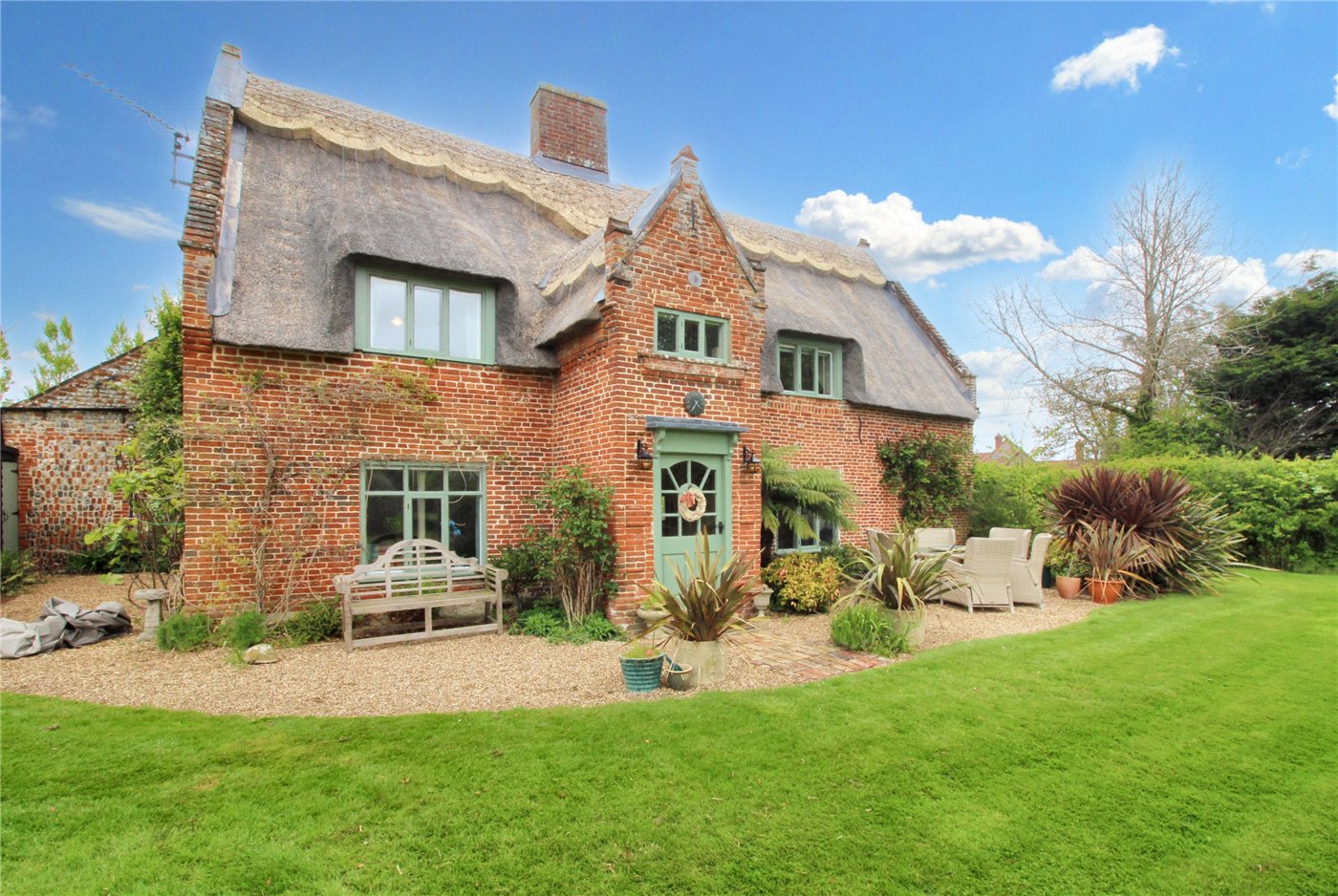New Instruction
Ashby Street, Norwich, Norfolk, NR1
3 bedroom house in Norwich
Guide Price £270,000 Freehold
- 3
- 1
- 2
PICTURES AND VIDEOS
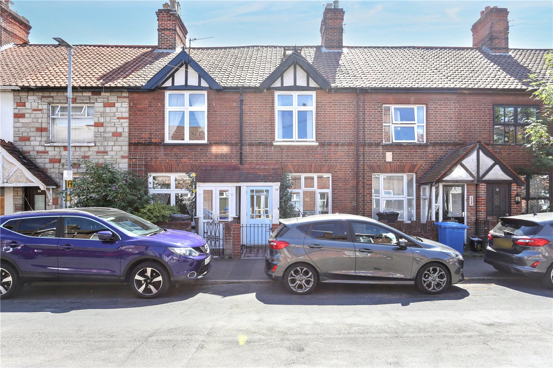
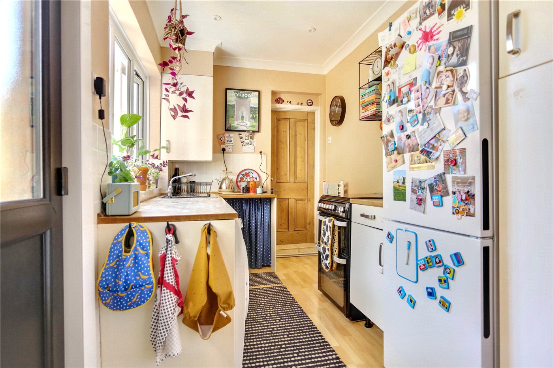
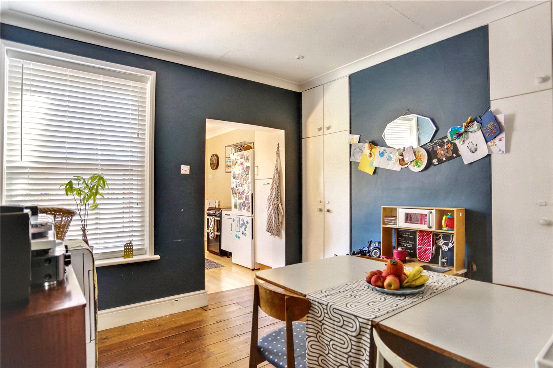
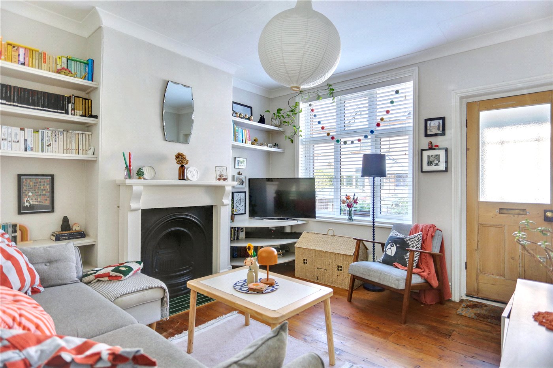
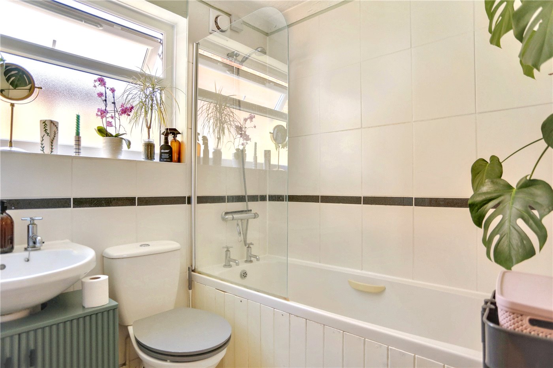
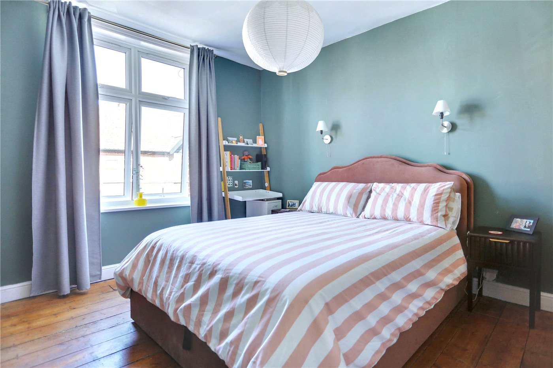
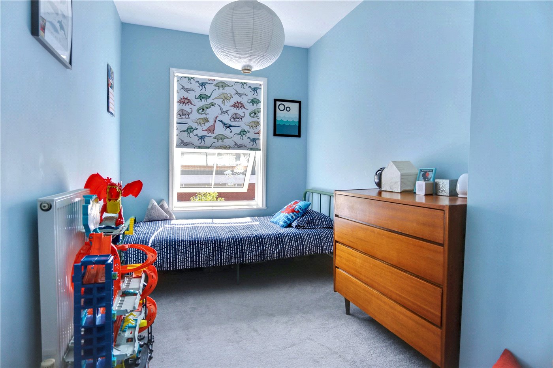
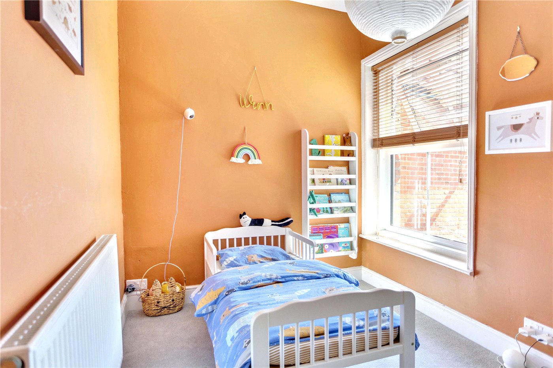
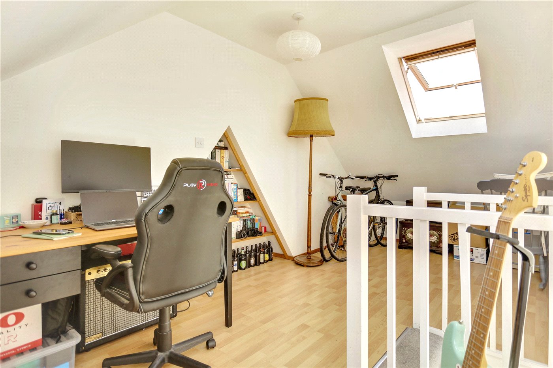
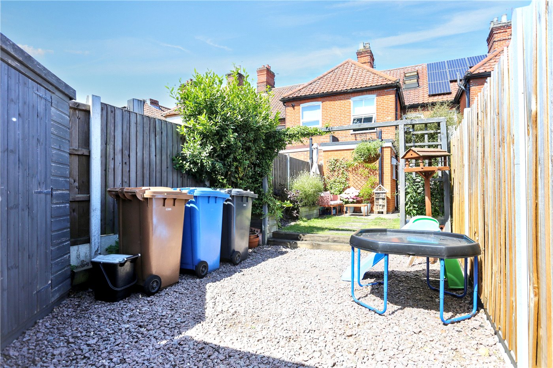
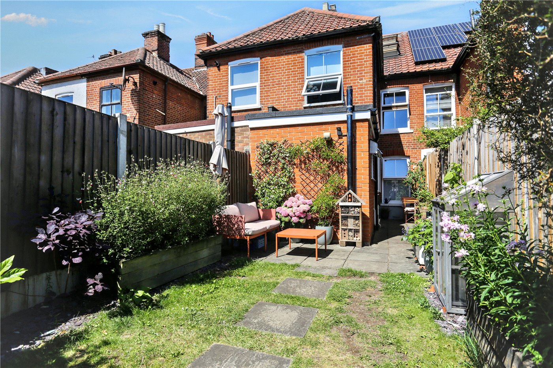
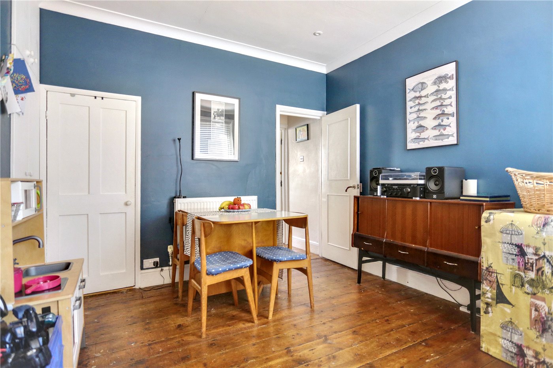
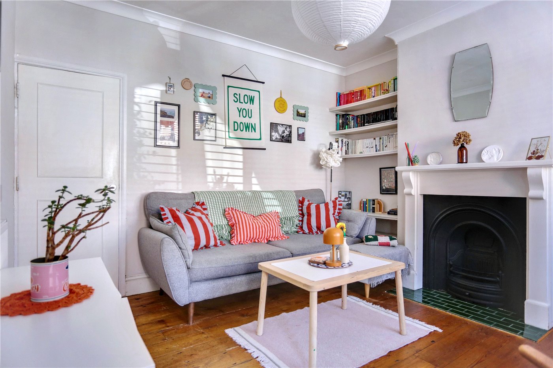
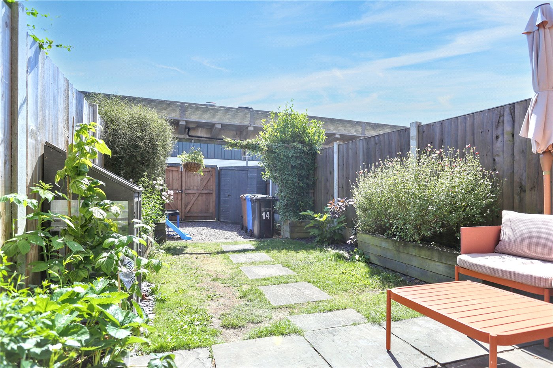
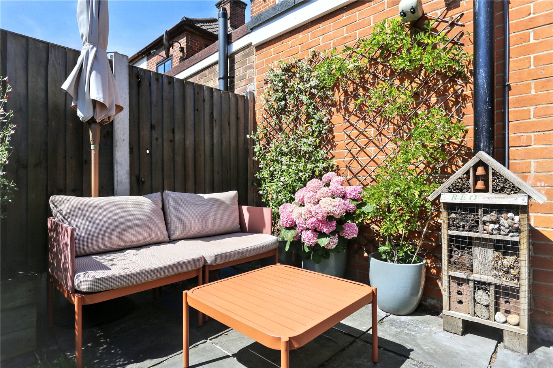
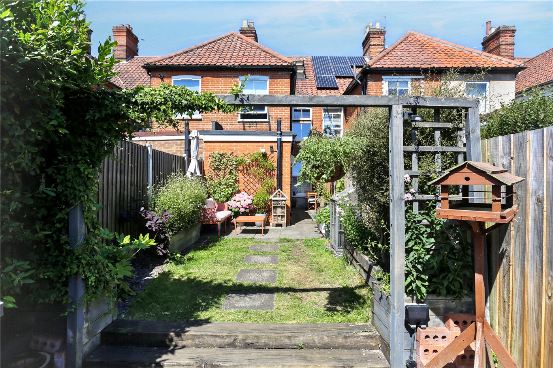
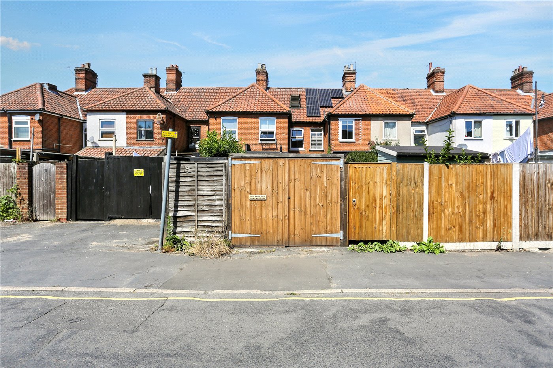
KEY FEATURES
- Guide price £270,000 - £280,000
- Beautifully presented three-bedroom terrace home
- Quiet yet central location within easy reach of Norwich city centre
- Extended and improved throughout by the current owners
- Traditional ground floor layout with open-plan kitchen/dining space
- Stylish and modern interiors across all levels
- Additional loft room – ideal as a home office or study
- Manicured rear garden with a sunny aspect – perfect for families and entertaining
- Rear access road allowing part of the garden to be used as driveway/off-road parking
- A superb blend of city convenience and comfortable living
KEY INFORMATION
- Tenure: Freehold
- Council Tax Band: B
Description
The ground floor features a traditional layout enhanced by an open-plan kitchen and dining space—perfect for both everyday living and entertaining guests. Upstairs, three well-proportioned bedrooms provide flexibility for families, couples or sharers alike, while the converted loft room offers a brilliant bonus space currently used as a home office or study.
To the rear, the immaculate garden is a real hidden gem—sunny, private, and ideal for play, relaxation or hosting. The addition of a rear access road allows part of the garden to double as off-road parking—a rare and valuable feature in such a central location.
A stylish, spacious and well-located home that’s ready to be enjoyed.
Tenure - Freehold
Council Tax Band - B
Local Authority - Norwich City Council
We have been advised that the property is connected to mains water, electricity and gas.
Winkworth wishes to inform prospective buyers and tenants that these particulars are a guide and act as information only. All our details are given in good faith and believed to be correct at the time of printing but they don’t form part of an offer or contract. No Winkworth employee has authority to make or give any representation or warranty in relation to this property. All fixtures and fittings, whether fitted or not are deemed removable by the vendor unless stated otherwise and room sizes are measured between internal wall surfaces, including furnishings. The services, systems and appliances have not been tested, and no guarantee as to their operability or efficiency can be given.
Marketed by
Winkworth Eaton
Properties for sale in EatonArrange a Viewing
Fill in the form below to arrange your property viewing.
Mortgage Calculator
Fill in the details below to estimate your monthly repayments:
Approximate monthly repayment:
For more information, please contact Winkworth's mortgage partner, Trinity Financial, on +44 (0)20 7267 9399 and speak to the Trinity team.
Stamp Duty Calculator
Fill in the details below to estimate your stamp duty
The above calculator above is for general interest only and should not be relied upon
Meet the Team
Our knowledgeable, friendly team are on hand to help whether you're buying, selling or renting. While we favour the local approach, by working closely with our London and national network alongside dedicated Corporate Services, marketing and PR departments, we give our clients an unparalleled advantage, matching homes with buyers and tenants throughout London and the UK.
See all team members