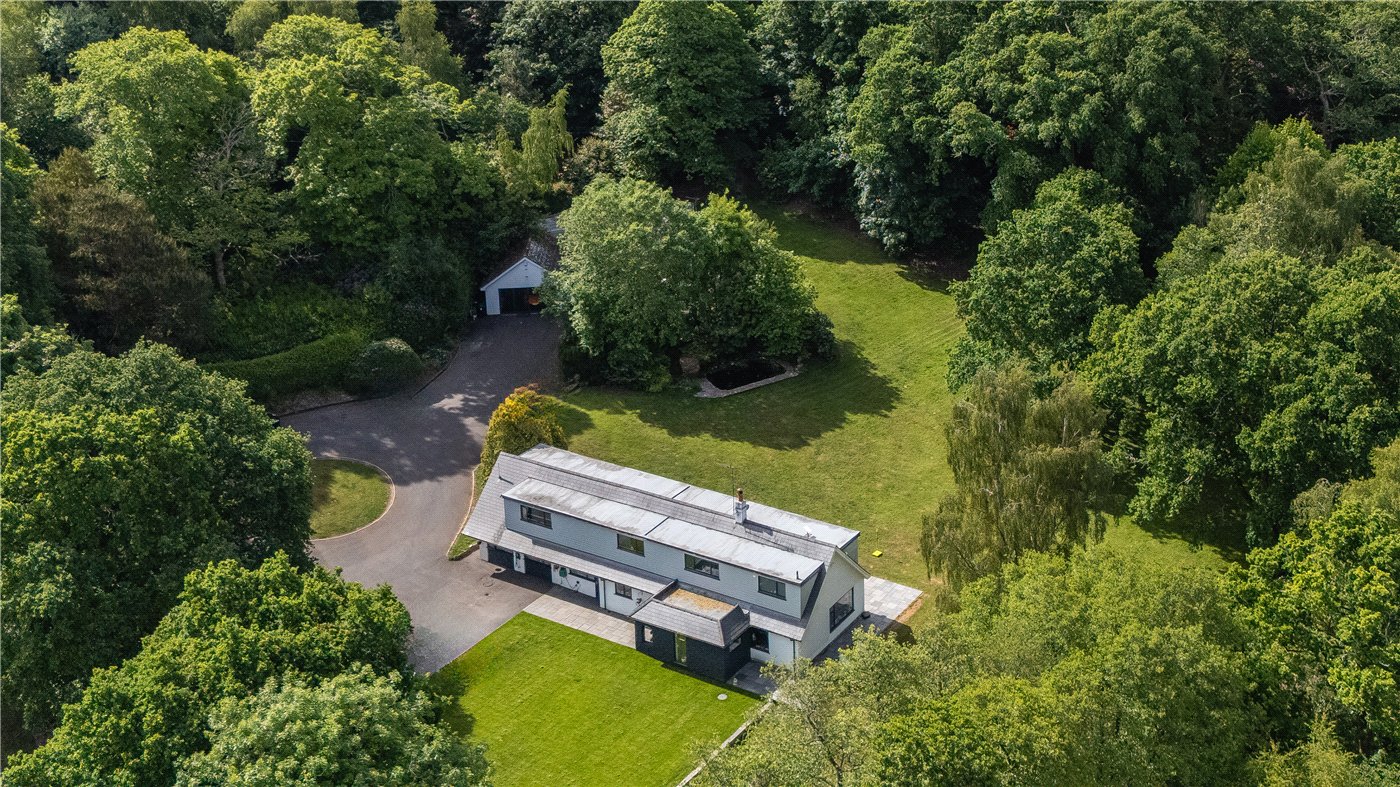Sold
Anvil Crescent, Broadstone, Dorset, BH18
4 bedroom house
Offers over £625,000 Freehold
- 4
- 3
- 2
PICTURES AND VIDEOS
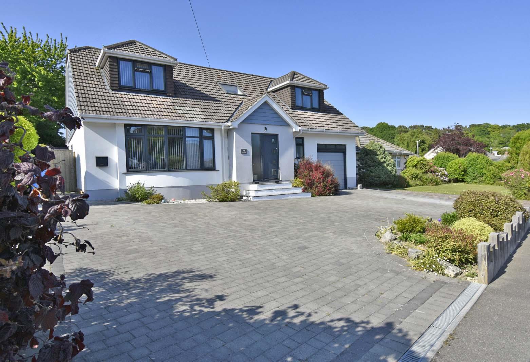
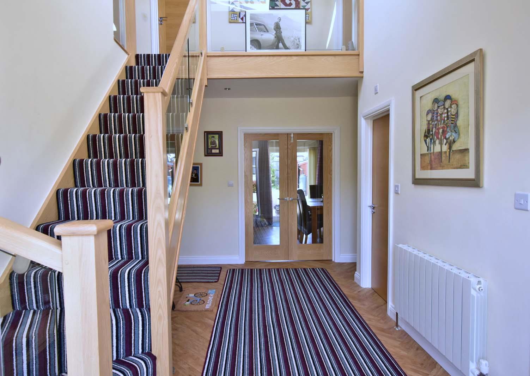
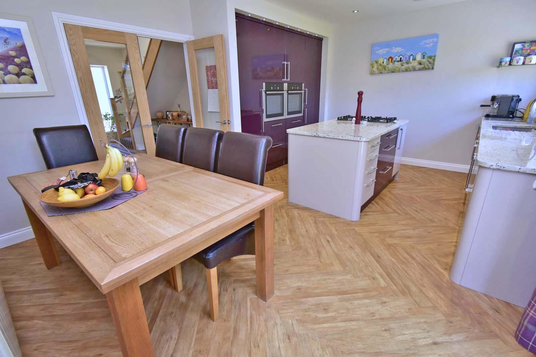
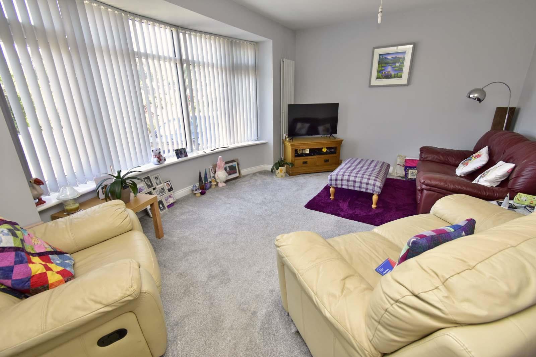
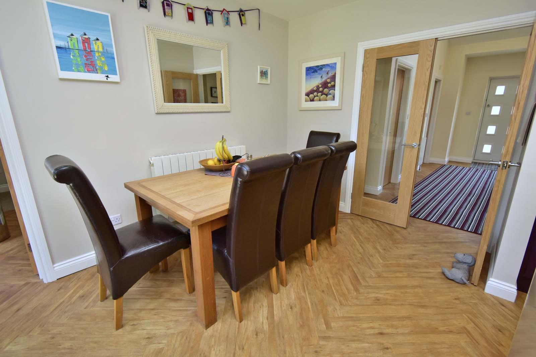
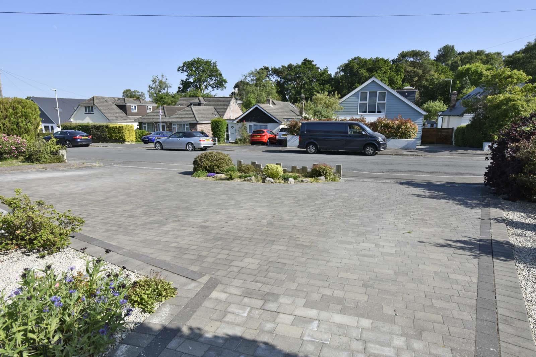
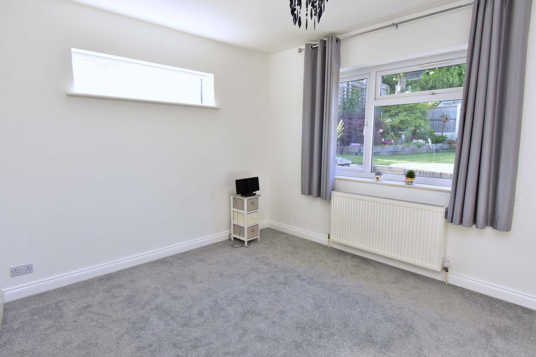
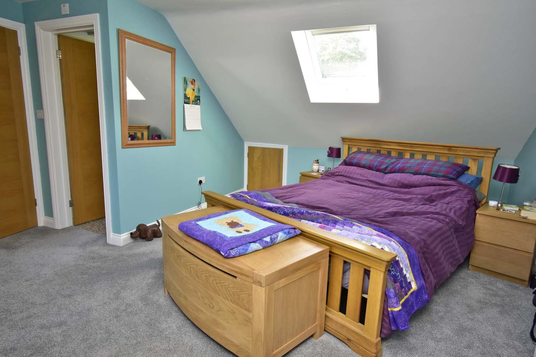
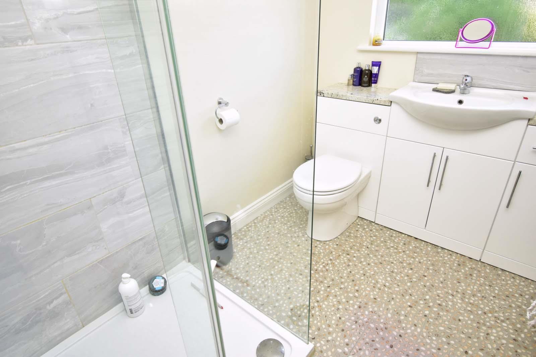
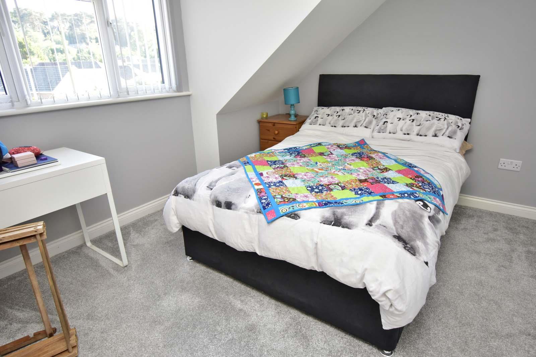
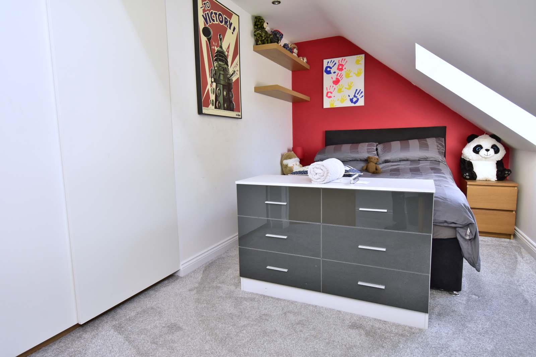
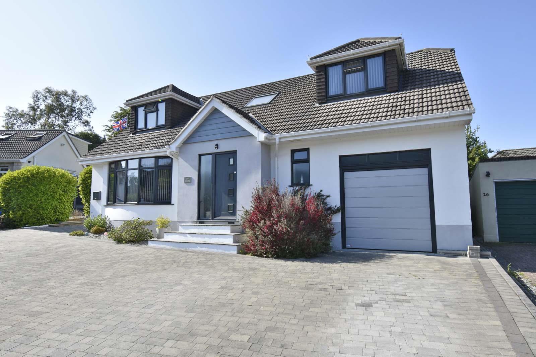
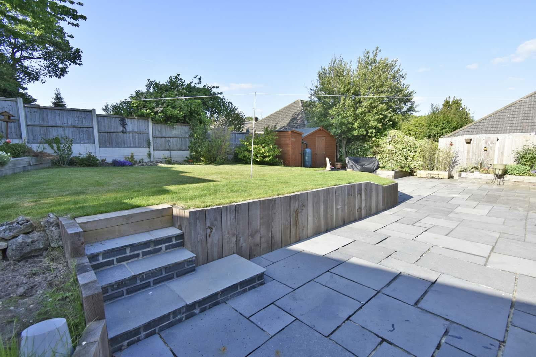
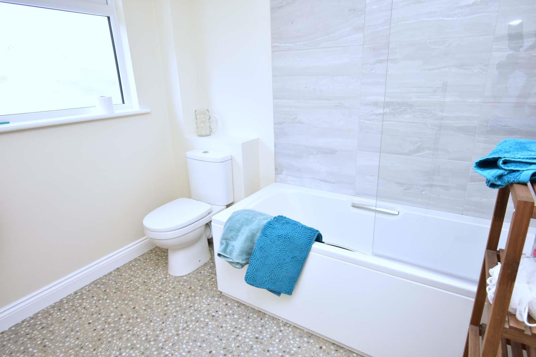
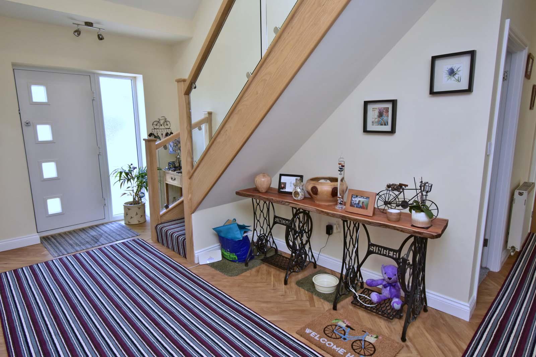
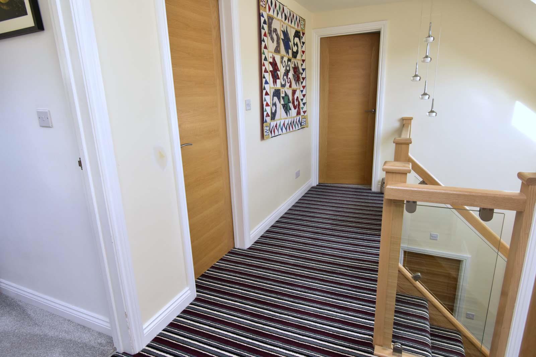
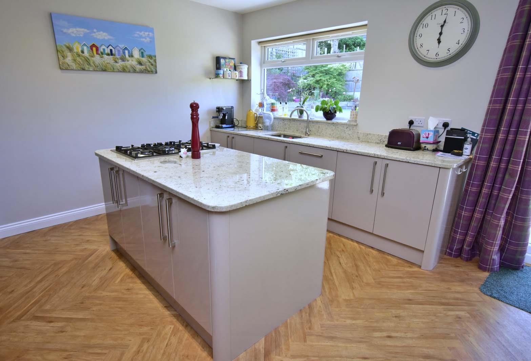
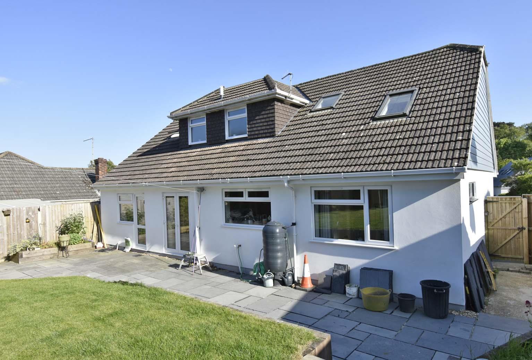
KEY FEATURES
- - Lounge & study/bedroom 5
- - Contemporary kitchen/dining room
- - 3 bathrooms
- - Planning permission for a further dormer window
- - Integral garage & ample pavioured off road parking
KEY INFORMATION
- Tenure: Freehold
- Council Tax Band: D
Description
There is detailed planning permission to fit a dormer window to add space and head height to the rear bedroom.
The impressive reception hall has a vaulted ceiling, Karndean flooring, a built-in coat cupboard, and a personal door to the garage. There is a cloakroom with concealed cistern WC and wash basin, and a shower room with shower cubicle and wash basin.
The sitting room has a large bay window to the front. From the hall, glazed oak doors lead to the kitchen/dining room which has an excellent range of contemporary high gloss units, granite worktops, island with 5-burner gas hob, Neff electric double oven, full height fridge, integrated Bosch dishwasher, and French doors to the rear garden. The separate utility room has a sink, integrated full height freezer, space and plumbing for washing machine, and door to the garden.
There is a study/bedroom 5, and bedroom 2 is a double room with a walk-in closet. An attractive glazed oak staircase leads to the galleried first floor landing overlooking the hall.
Bedroom 1 has an excellent range of fitted wardrobes and an en suite shower room (with walk-in shower, WC and wash basin.) Bedrooms 3 and 4 have sloping ceilings, and there is a family bathroom (with bath, wash basin and WC.)
An in-and-out pavioured driveway provides ample off road parking and has a raised sleeper bed. The integral garage has an electric door, lighting, power points, a wall mounted gas central heating boiler and a pressurised hot water cylinder. A side gate leads to the nicely enclosed rear garden which has a full width paved terrace, raised sleeper beds, steps to a raised lawn with flower and shrub borders, and a timber shed.
Rooms and Accommodations
- Reception hall
- Vaulted ceiling, Karndean flooring, built-in coat cupboard, and personal door to the garage
- Cloakroom
- Concealed cistern WC and wash basin
- Shower room
- Shower cubicle and wash basin
- Sitting room
- Large bay window to the front
- Kitchen/dining room
- Excellent range of contemporary high gloss units, granite worktops, island with 5-burner gas hob, Neff electric twin single ovens, full height fridge, integrated Bosch dishwasher, and French doors to the rear garden
- Utility room
- Sink, integrated full height freezer, space and plumbing for washing machine, and door to the garden
- Study/bedroom 5
Location
Mortgage Calculator
Fill in the details below to estimate your monthly repayments:
Approximate monthly repayment:
For more information, please contact Winkworth's mortgage partner, Trinity Financial, on +44 (0)20 7267 9399 and speak to the Trinity team.
Stamp Duty Calculator
Fill in the details below to estimate your stamp duty
The above calculator above is for general interest only and should not be relied upon


