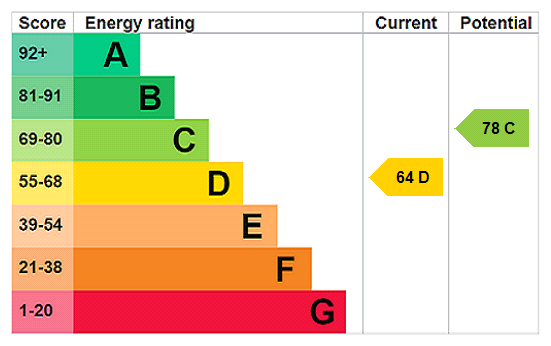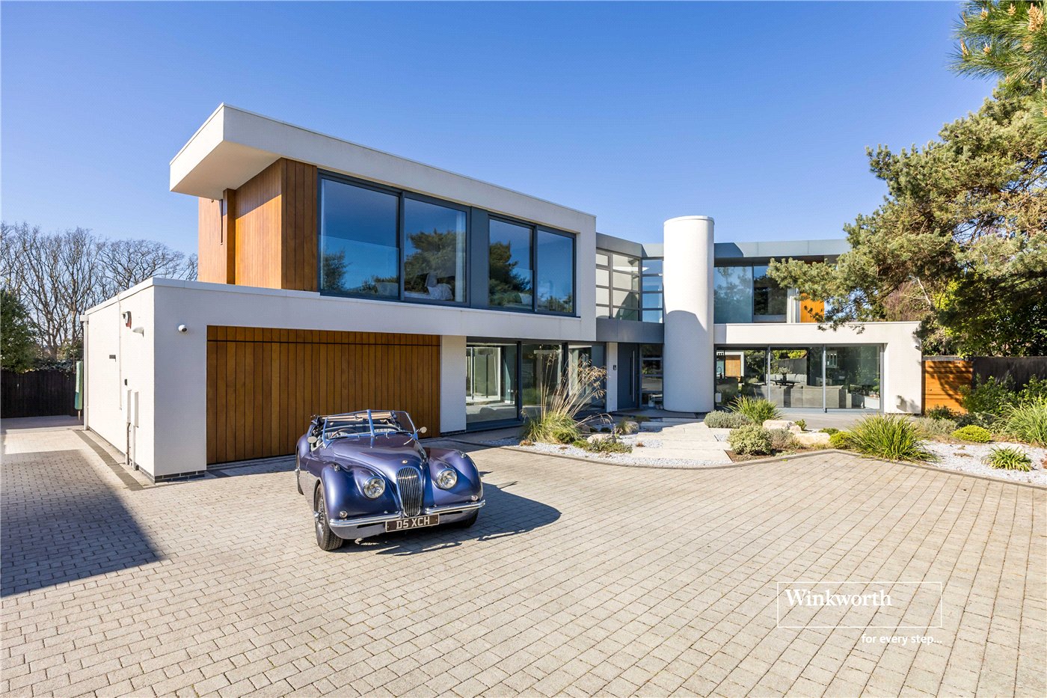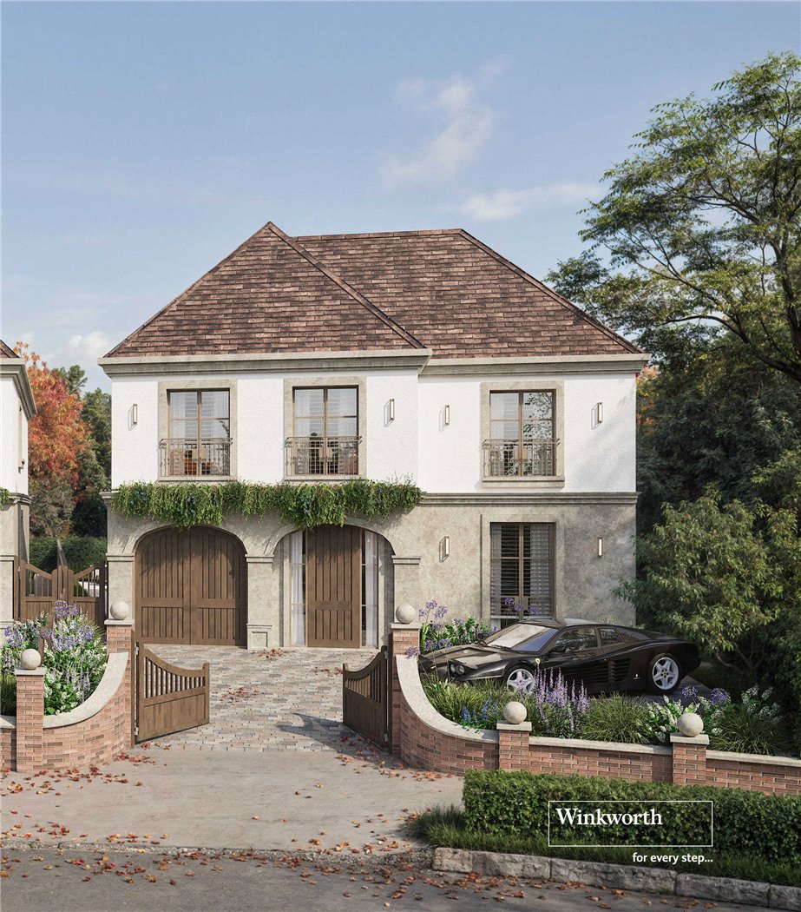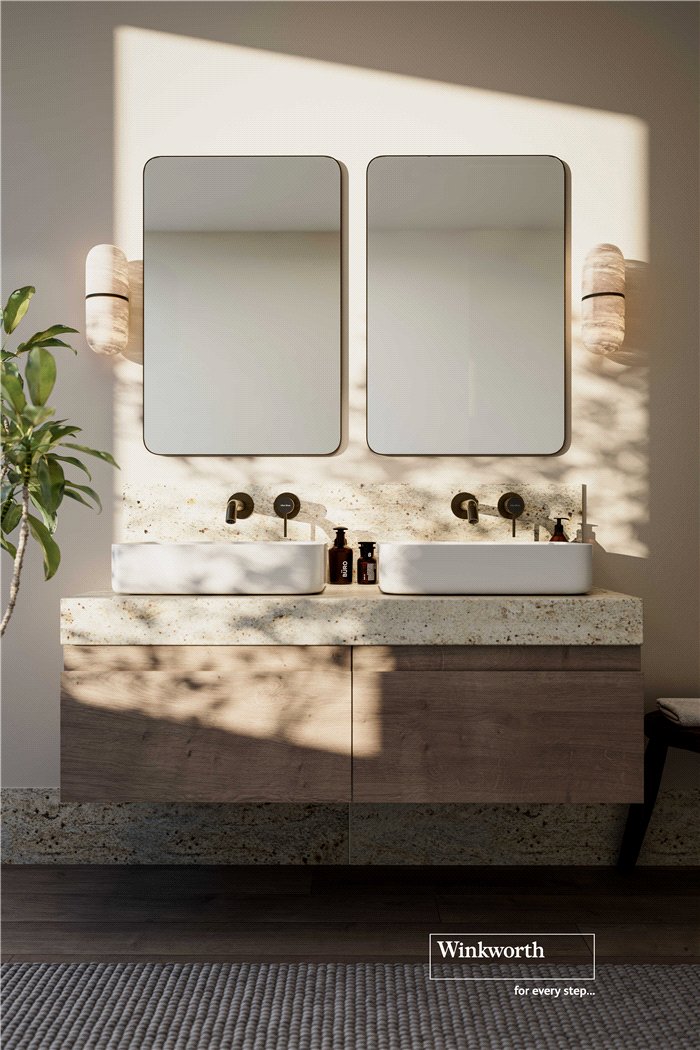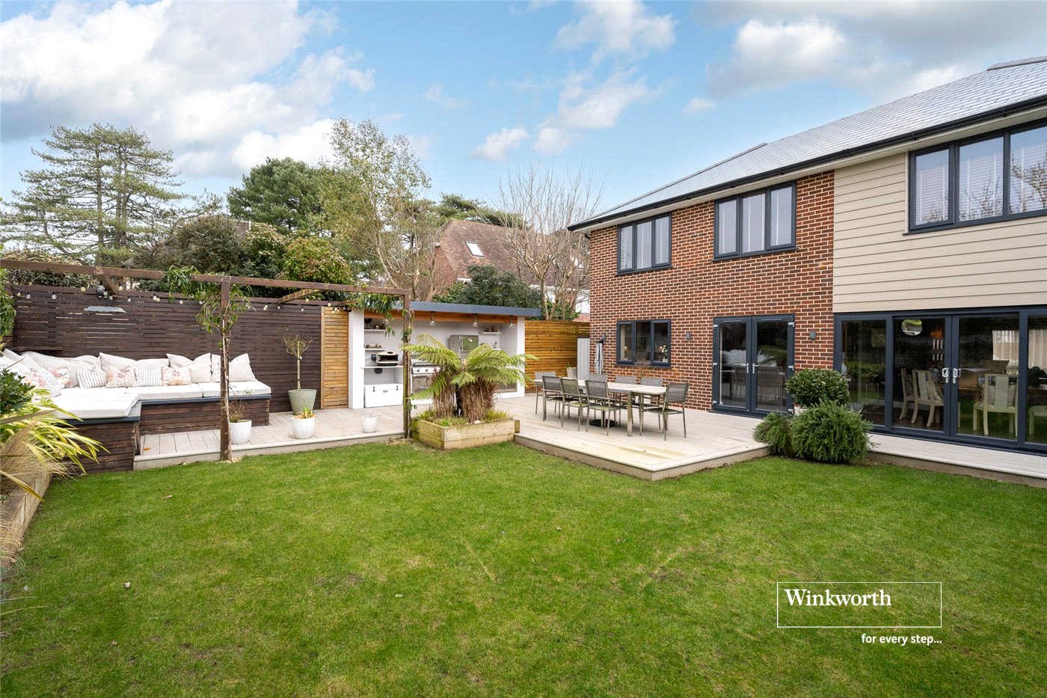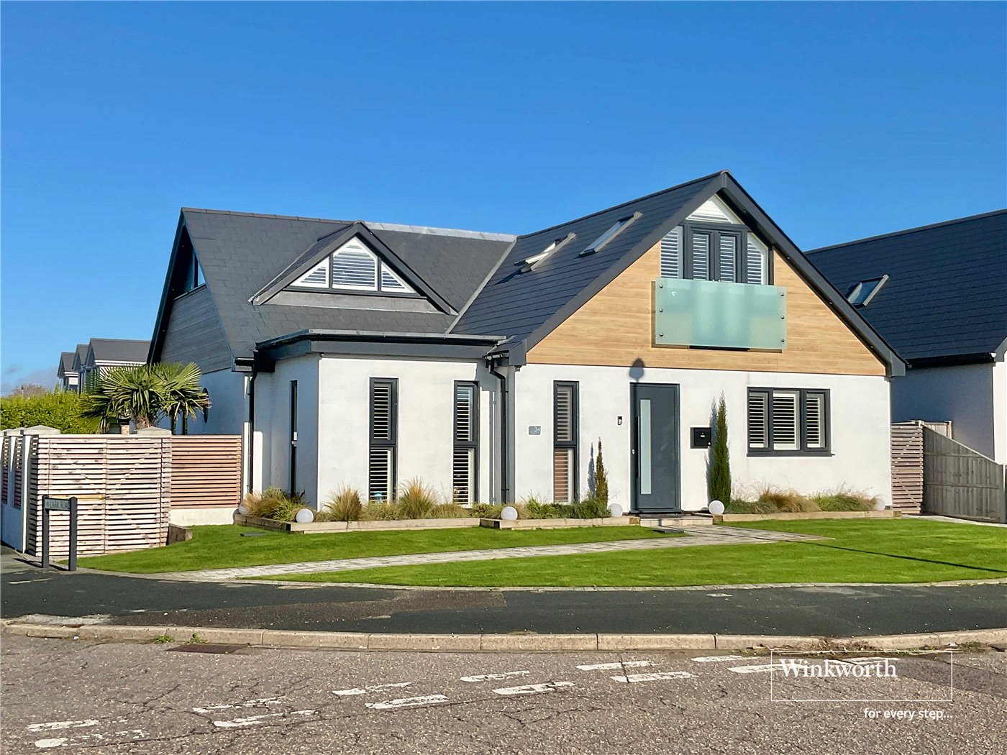Anchor Close, Christchurch, Dorset, BH23
2 bedroom house in Christchurch
£475,000 Freehold
- 2
- 2
- 1
PICTURES AND VIDEOS
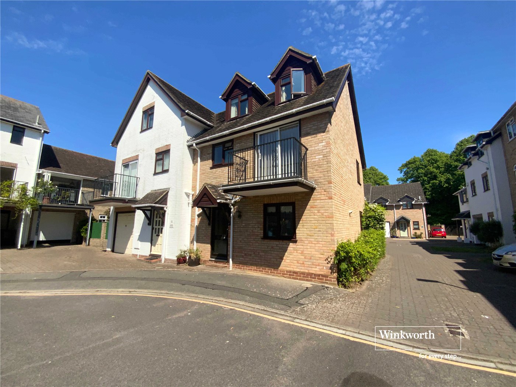
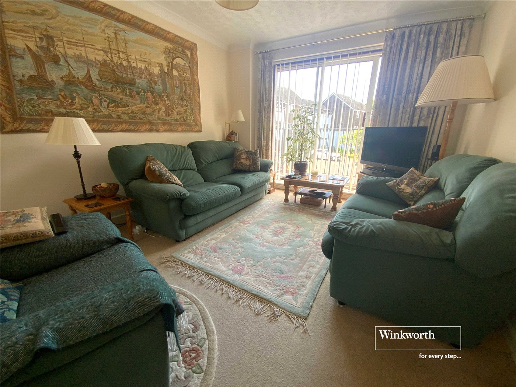
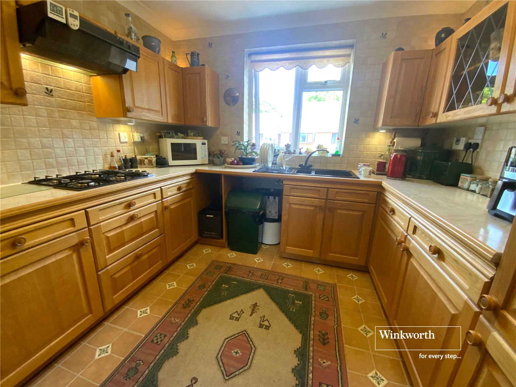
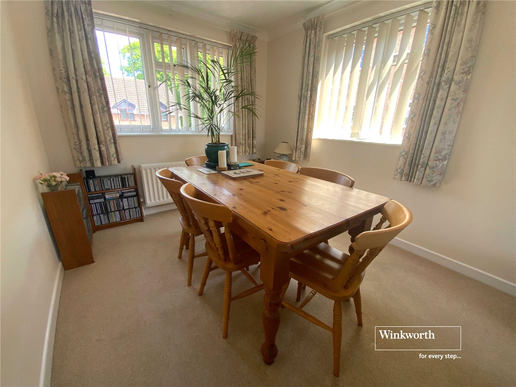
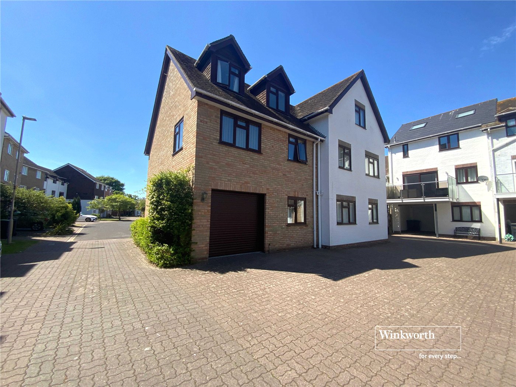
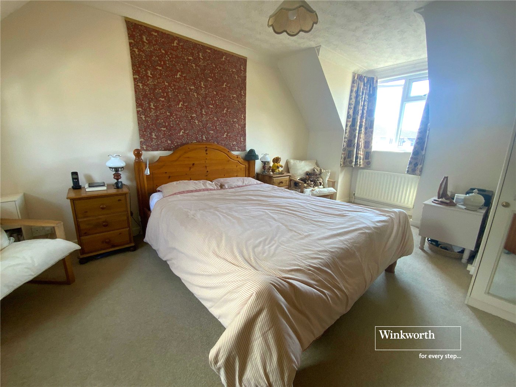
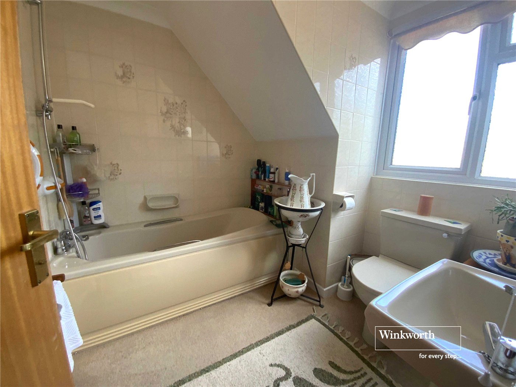
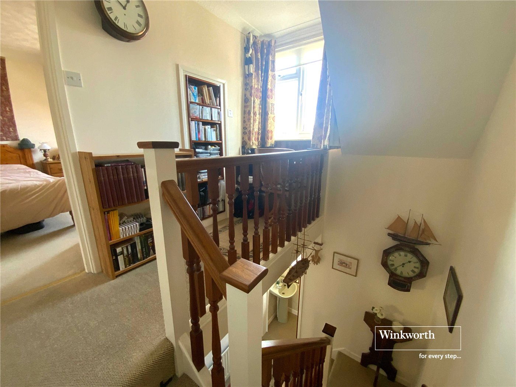
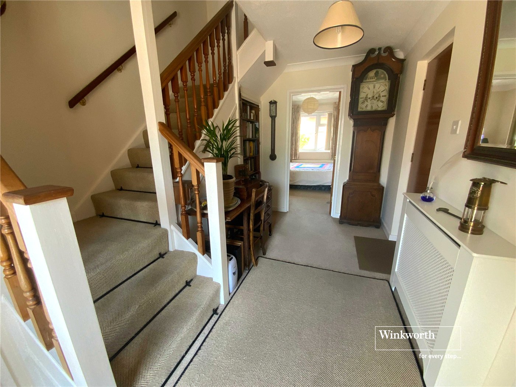
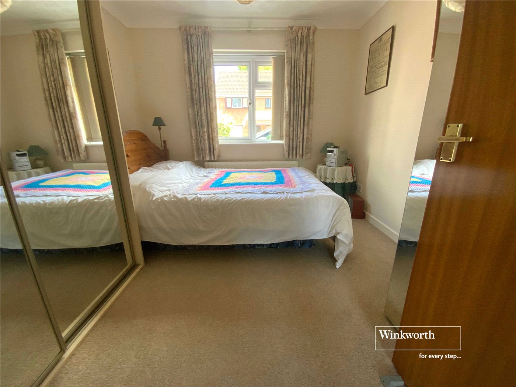
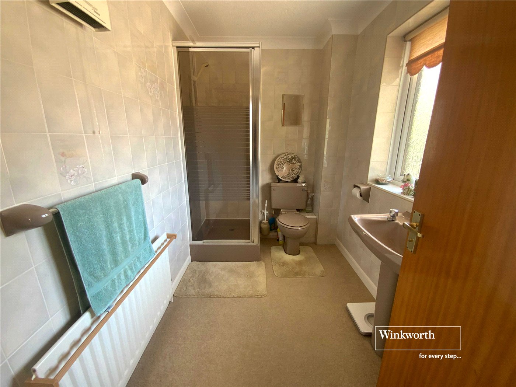
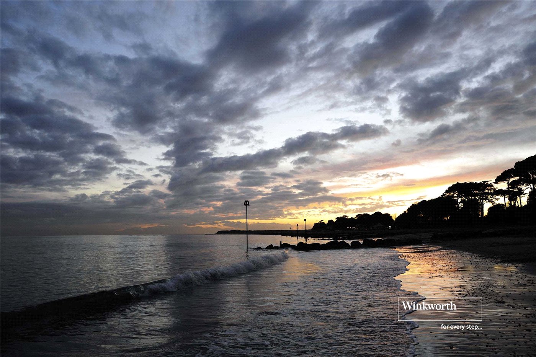
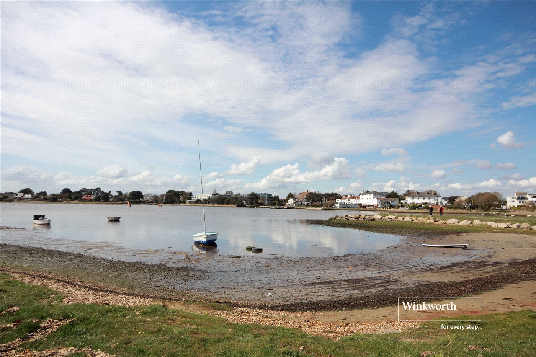
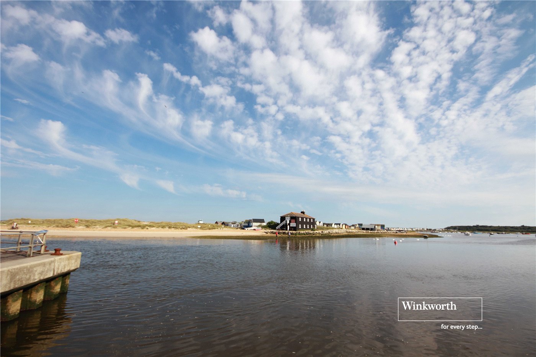
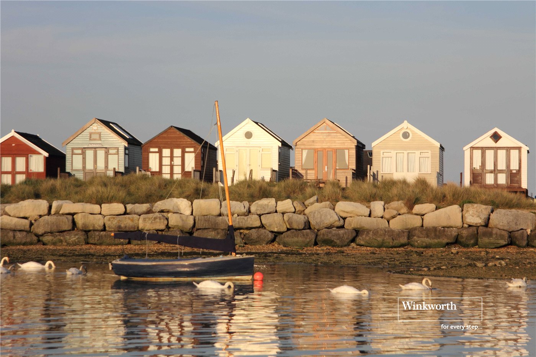

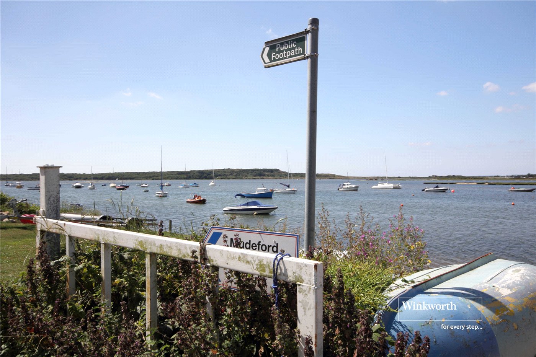
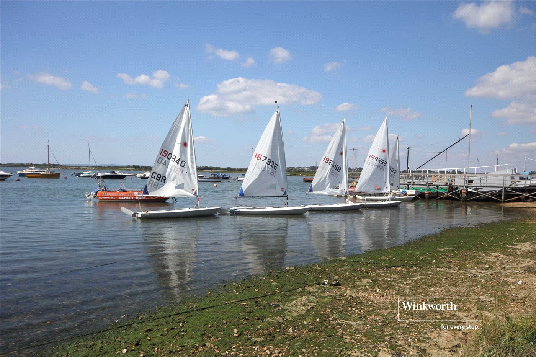
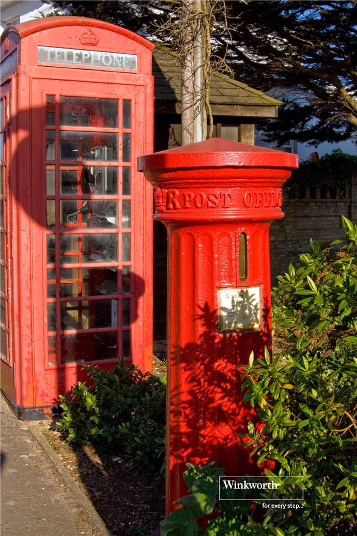


KEY FEATURES
- Semi detached town house in an exceptional position just a short stroll from the picturesque Mudeford quay and award winning beaches
- Two double bedrooms (Ground & Second Floor)
- En suite bathroom & separate ground floor shower room
- Dual aspect lounge/dining room
- West facing sun balcony
- Fitted kitchen with space for a range of appliances
- First floor cloakroom
- Integral garage with electric roller door
- Residents private communal parking area
- UPVC double glazing and gas central heating
- No forward chain
KEY INFORMATION
- Tenure: Freehold
- Council Tax Band: E
- Local Authority: BCP Council
Description
Location:
The house is very well situated between the award winning Avon Beach and the picturesque Mudeford Quay, Steamer Point Nature Reserve and Stanpit Marsh Nature Reserve are within easy reach.
Also nearby is the New Forest National Park offering some of the country’s most stunning countryside. The nearby town of Christchurch with its picturesque quay has an excellent range of shopping, dining and various other amenities with more extensive facilities found further afield in Bournemouth.
Christchurch and Hinton Admiral stations provide regular train services to Bournemouth, Southampton, Clapham Junction and London Waterloo. Bournemouth and Southampton Airports are also within easy reach.
Description:
Delightful semi detached town house in an exceptional position just a short stroll from the picturesque Mudeford quay and award winning beaches. This well presented two bedroom, two bath/shower room house would be perfect for those downsizing or looking for a lock up and leave style second home close to the beach.
The ground floor includes a spacious entrance hall with stairs leading to the first floor. Garage with electric roller door. Ground floor double bedroom with rear aspect window and fitted wardrobes. There is also a ground floor shower room with front aspect window, shower cubicle, wash hand basin and WC.
Stairs rise to the first floor where there is a cloakroom, triple aspect lounge/dining room with patio doors leading to a west facing sun balcony. There is a separate fitted kitchen with rear aspect window, range of base and eye level cupboards and drawers, space for tall fridge/freezer, built-in electric double oven, integrated gas hob and one and a quarter bowl sink unit with drainer.
Stairs then rise from the first floor landing to the second floor where there is a study area with front aspect window and door to airing cupboard. Door to a further double bedroom with dual aspect dormer windows, fitted wardrobes and en suite bathroom with rear aspect dormer window, panelled bath with shower over, wash hand basin and WC.
There are three areas of communal parking available within the development which are maintained by Slatemark Residents Association Ltd. Each freeholder owns a 1/31 share of Slatemark.
A maintenance charge of approx. £250 per annum is payable for the upkeep of the communal areas which is set at the owners AGM each year.
Successful buyers will be required to complete online identity checks provided by Lifetime Legal. The cost of these checks is £45 inc. VAT per purchase which is paid in advance, directly to Lifetime Legal. This charge verifies your identity in line with our obligations as agreed with HMRC and includes mover protection insurance to protect against the cost of an abortive purchase.
Marketed by
Winkworth Mudeford
Properties for sale in MudefordArrange a Viewing
Fill in the form below to arrange your property viewing.
Mortgage Calculator
Fill in the details below to estimate your monthly repayments:
Approximate monthly repayment:
For more information, please contact Winkworth's mortgage partner, Trinity Financial, on +44 (0)20 7267 9399 and speak to the Trinity team.
Stamp Duty Calculator
Fill in the details below to estimate your stamp duty
The above calculator above is for general interest only and should not be relied upon
Meet the Team
Winkworth Mudeford is owned and run by Director Simon Barnes along with the help of his dedicated and highly experienced team. We pride ourselves on offering high standards and a professional yet personal service and we always will go the extra mile to secure the best deal for our client.
See all team members