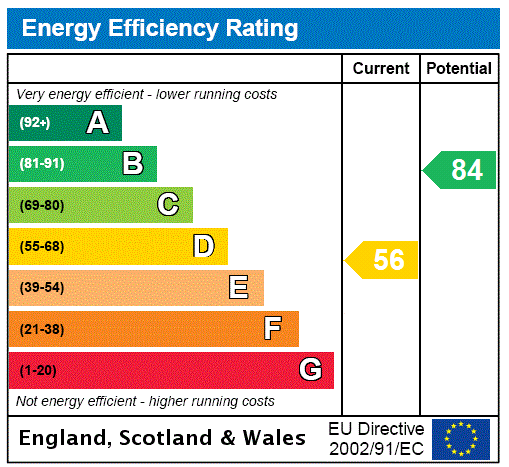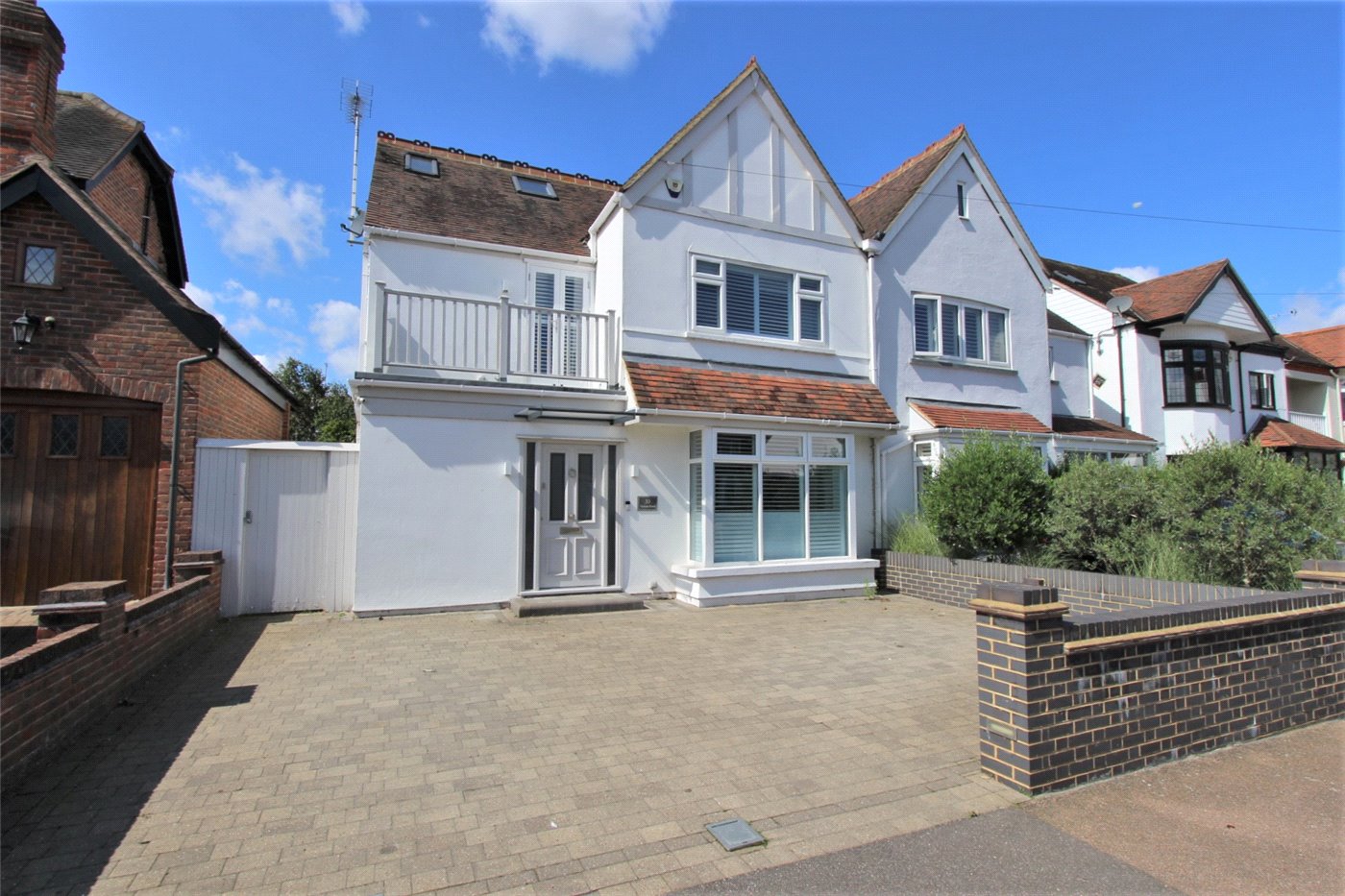Let
Victoria Avenue, Southend-on-Sea, Essex, SS2
3 bedroom house in Southend-on-Sea
£299 per week
- 3
- 1
- 1
- Unfurnished
PICTURES AND VIDEOS
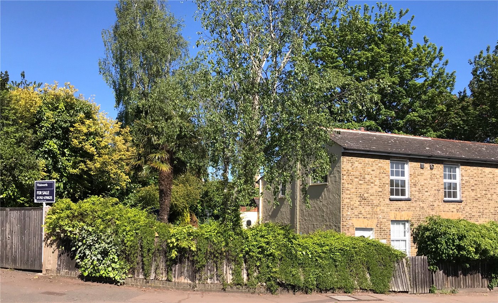
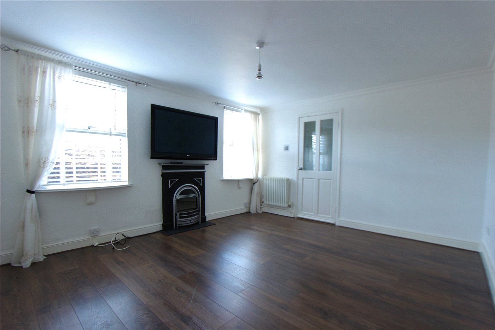
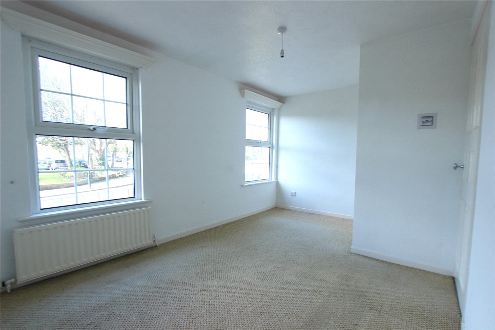
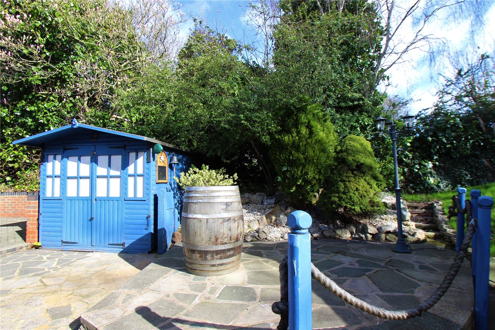
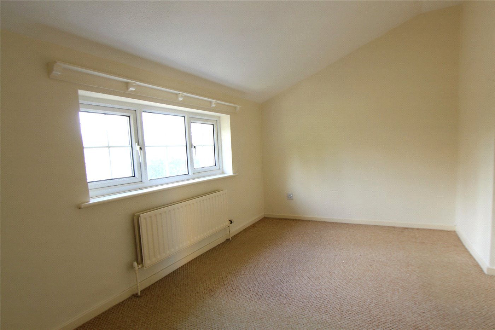
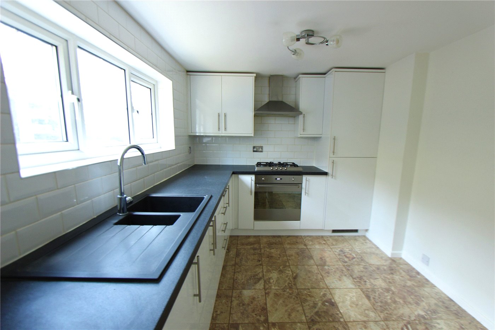
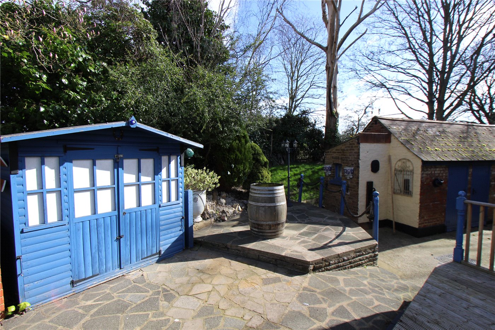
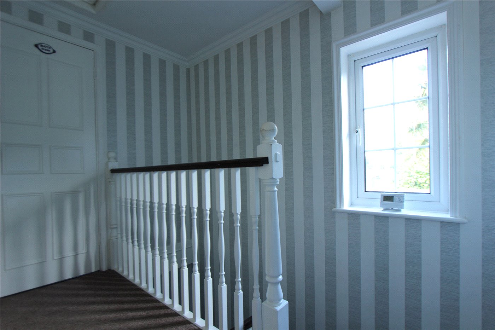
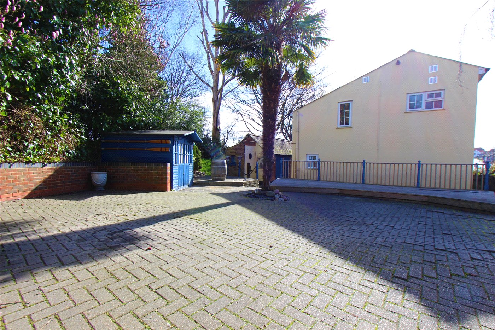
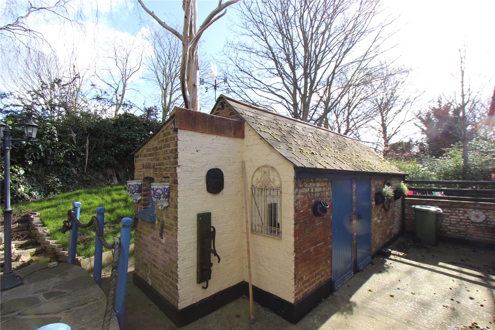
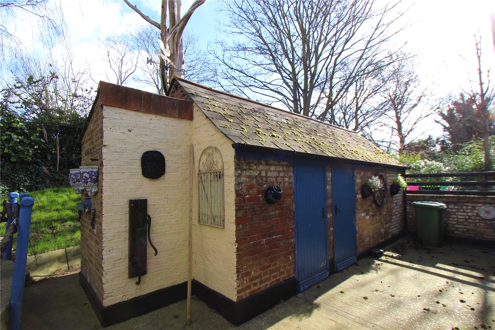
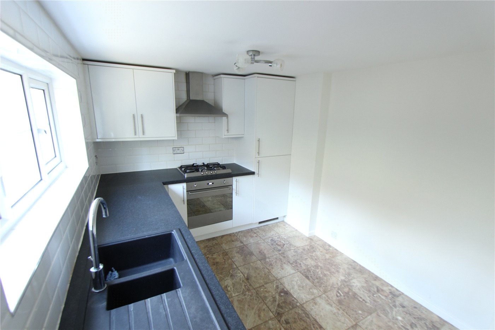
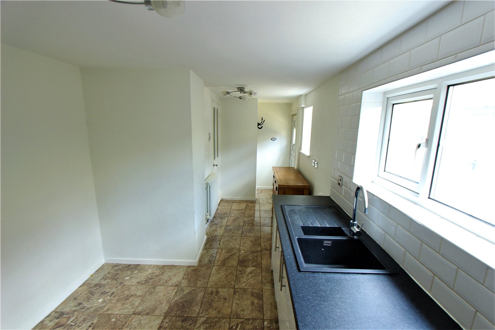
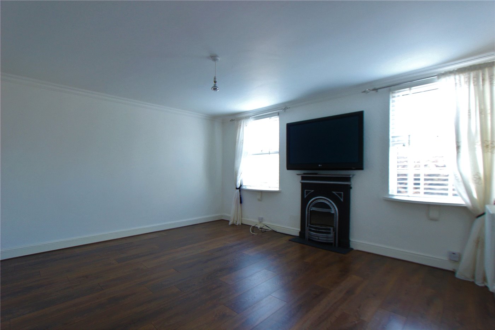
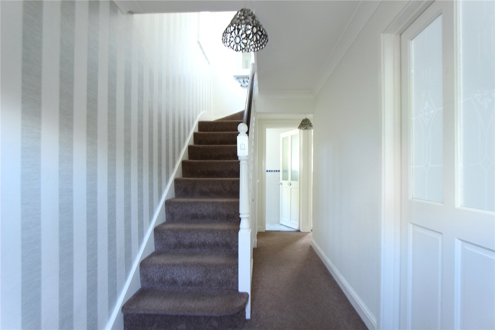
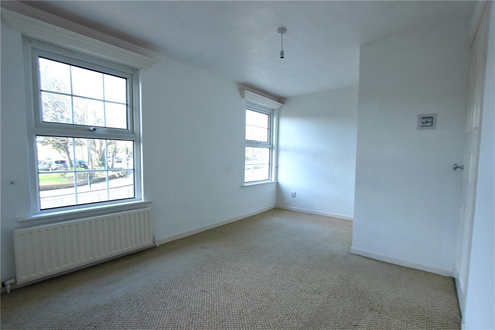
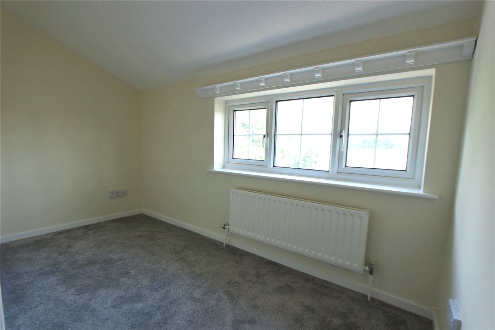
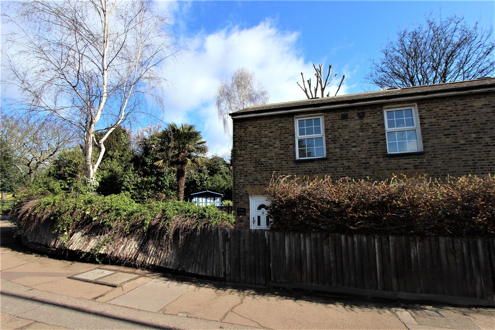
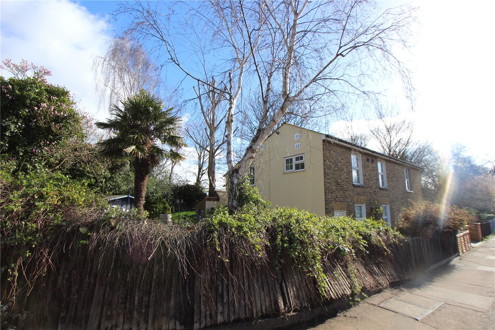
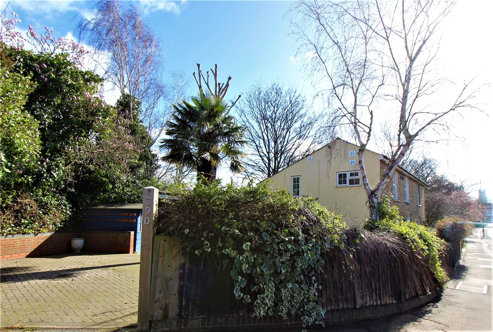
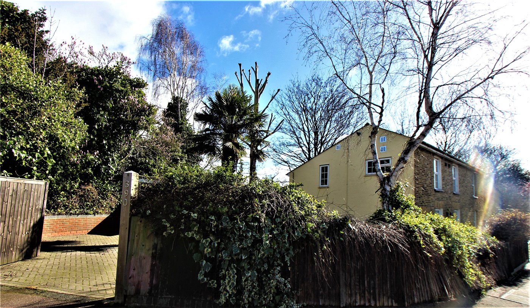
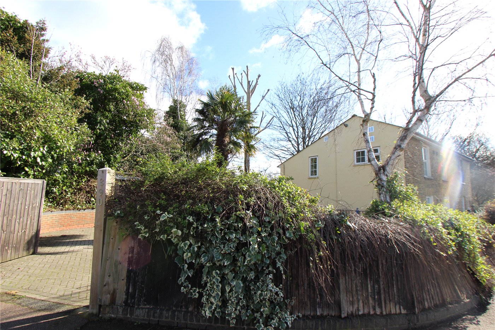
KEY FEATURES
- BACKING PRIORY PARK
- PERIOD COTTAGE
- EXCELLENT CONDITION
- DOUBLE GLAZED
- BRICK BUILT STORAGE SHEDS
- SUMMER HOUSE
- GROUND FLOOR CLOAKROOM
- MULTIPLE OFF ROAD PARKING
Description
About The Property
Internally the property has been much improved by the current vendors and the living space is surprisingly spacious. Upstairs there are three good size bedrooms and a family bathroom. Downstairs there is a welcoming lounge, a modern country style kitchen diner and a cloakroom WC. There is also plenty of additional storage with a several built in cupboards. Externally there is a attractive low maintenance garden with a summer house, two brick built workshops / sheds and a block paved driveway via double gates providing off street parking for several cars. Don`t miss this fantastic opportunity to view a great home with unique character.
Entrance Hall
Fitted carpet turning staircase to first floor landing. Coved ceiling. Access to under-stairs cupboards housing meters plus further cloaks cupboard with shelving. Period style radiator. Doors lead to ground floor accommodation.
Kitchen - 21' x 8'3"
Double glazed stable door with glazed panels and two further Double glazed window with Georgian bars to rear. There is a new fitted kitchen is fitted with modern range of base and eye level wall cabinets with brushed chrome fittings. Rolled edge working surface with inset Stainless Steel hob with electric oven below. Integrated fridge with freezer compartment and washing machine. White brick style tiling to splash backs. Smooth plastered ceiling with two chrome and glass light fittings. Period style radiator and ceramic tiled flooring.
Living Room - 14'4" x 12'2"
Two separate Georgian style double glazed windows to front. Laminated wooden block flooring, Feature cast iron fireplace surround and tiled hearth. Period style radiator. Coved ceiling. Television aerial point.
Lavatory
Double glazed obscure window to side. Two piece suite compromising of:- low level WC and vanity wash hand basin with cupboard below. Radiator & Laminated Flooring.
Landing
Double glazed Georgian style window to side, airing cupboard with hanging rail & shelving, loft access, coved ceiling, six panel doors to all rooms.
Bedroom One 21'11" x 8'5"
Double glazed window with white Georgian bars and decorative plate rack over, feature wall paper, radiator.
Bedroom Two 14'5" x 8'9"
Double glazed with white Georgian bars to front, two fitted cupboards with Louvre doors, radiator, feature wallpaper to two walls
Bedroom Three 10'9" x 8'3"
Double Glazed window with white Georgian bar to rear with decorative plate rack over, telephone point.
Bathroom
Double Glazed Window with white Georgian bar to side, three piece suite comprising of:- white panelled bath with electric shower over, low level WC, pedestal wash hand basin, fully tiled with decorative tiled boarder, tile effect flooring, extractor fan, radiator with display shelf over.
Garden
Mainly Paved, offers extensive parking for multiple vehicles, raised deck area with decorative balustrade around, two brick built workshop/shed both with power and light. Outside WC, summer house, Decorative lamp post, shrub boarders and raised flower beds, outside light, access to side and front, timber double gates giving access to off road parking
Meet the Team
Our team at Winkworth Leigh-on-Sea Estate Agents are here to support and advise our customers when they need it most. We understand that buying, selling, letting or renting can be daunting and often emotionally meaningful. We are there, when it matters, to make the journey as stress-free as possible.
See all team members