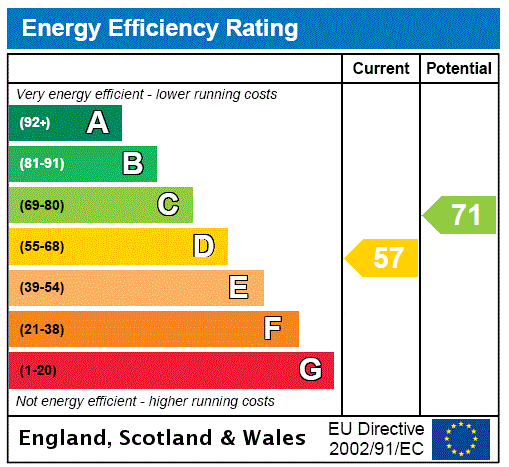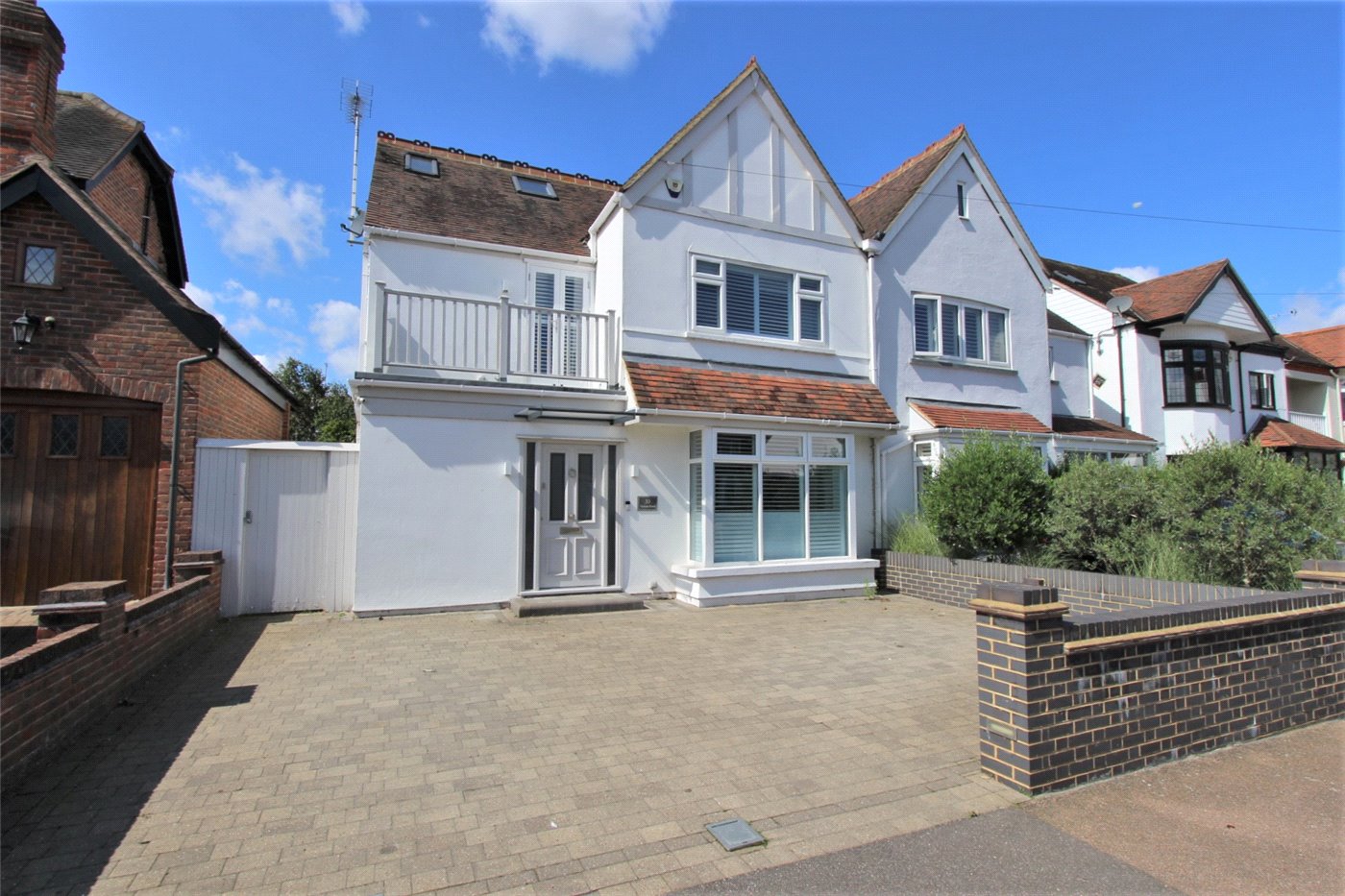Let
Mapledene Avenue, Hockley, Essex, SS5
3 bedroom house in Hockley
£276 per week
- 3
- 1
- 1
- Unfurnished
PICTURES AND VIDEOS













Description
Winkworth are delighted to offer for a long term let this well maintained three bedroom semi detached chalet located in the village of Hullbridge. The property benefit's from a a rear garden in excess of 120ft a large block paved driveway leading to a garage, gas central heating, fitted kitchen, a ground floor cloakroom, Upvc double glazing, a first floor wet room and a lounge diner. Viewing essential.
The Property will have new carpets in the hallway. landing and all bedrooms.
Upvc double glazed entrance door leading to:
Spacious Entrance Hall - Upvc double glazed window to front aspect, carpeted, radiator, stairs rising to first floor accommodation, doors off:
Ground Floor Cloakroom - Upvc double glazed window to side aspect, suite comprising close coupled WC, wash hand basin, smooth plastered ceiling.
Kitchen - 10'7 x 8'8 (3.23m x 2.64m) - Upvc double glazed window and door to rear aspect, modern fitted kitchen comprising base and eye level units with laminated working surfaces with inset four ring hob with extractor over, oven below, part tiled walls, vinyl flooring, inset sink and drainer, space and plumbing for domestic appliances.
Dining Room - 11'8 x 8'9 (3.56m x 2.67m) - Upvc double glazed window to front aspect, radiator, coved and smooth plastered ceiling, carpeted, opening onto:
Lounge - 15'3 x 11'9 (4.65m x 3.58m) - Upvc double glazed window and doors to rear aspect, carpeted, coved and smooth plastered ceiling, radiator, feature brick fireplace.
First Floor Landing - Double glazed window to side aspect, carpeted, doors off:
Bedroom One - 14'3 x 10'8 max (4.34m x 3.25m max) - Upvc double glazed window to rear aspect, carpeted, smooth plastered ceiling, eaves storage space.
Bedroom Two - 10'1 x 8'4 (3.07m x 2.54m) - Upvc double glazed window to front aspect, carpeted, radiator, smooth plastered ceiling.
Bedroom Three - 8'4 x 6'5 (2.54m x 1.96m) - Upvc double glazed window to front aspect, carpeted, radiator, built in storage cupboard.
Wet Room - Upvc doubler glazed window to side aspect, recently installed wet room comprising vanity wash hand basin with cupboards beneath, close coupled WC, wall mounted shower, tiled flooring with drain, tiled walls.
Exterior - The rear garden is in excess of 120ft and commences with a paved patio area with the rest of the garden laid to lawn with mature flower, shrubs and trees, side access via gate to:
Front - Block paving providing off road parking for several vehicles leading to:
Garage - Up and over door, power and light fitted.
Meet the Team
Our team at Winkworth Leigh-on-Sea Estate Agents are here to support and advise our customers when they need it most. We understand that buying, selling, letting or renting can be daunting and often emotionally meaningful. We are there, when it matters, to make the journey as stress-free as possible.
See all team members





