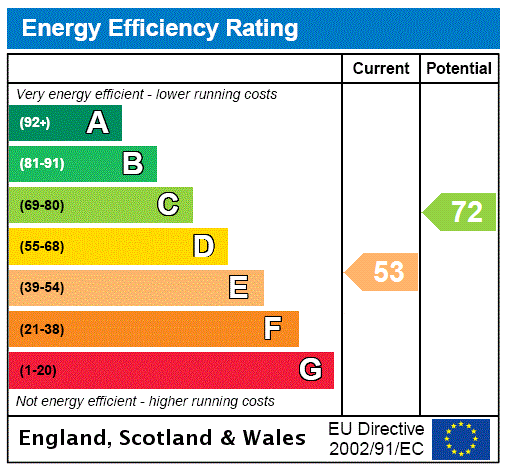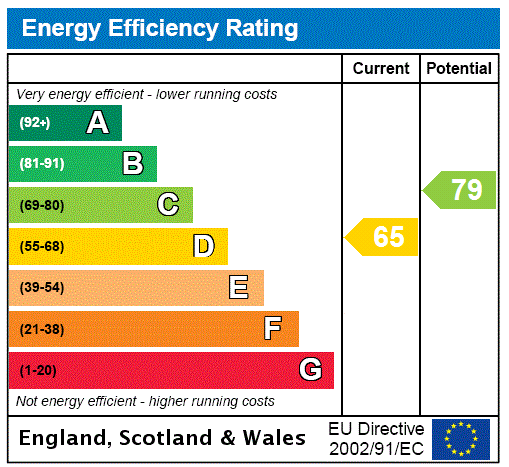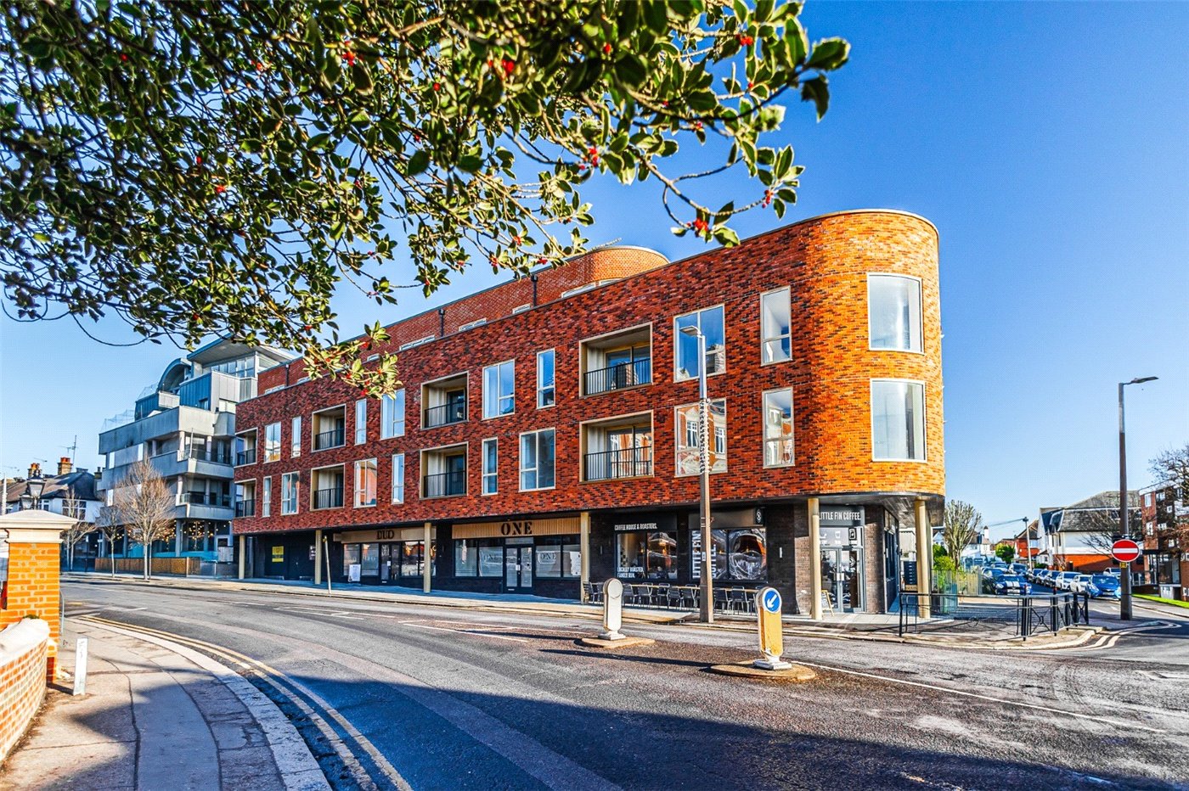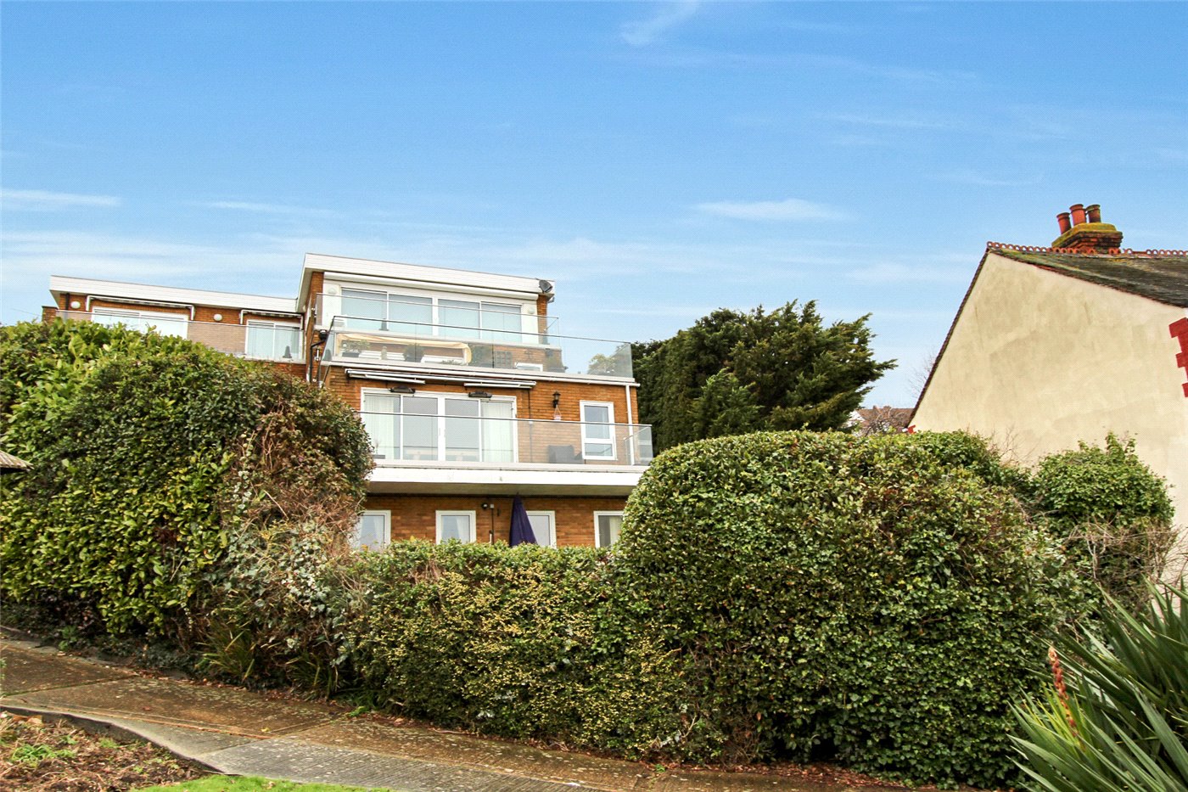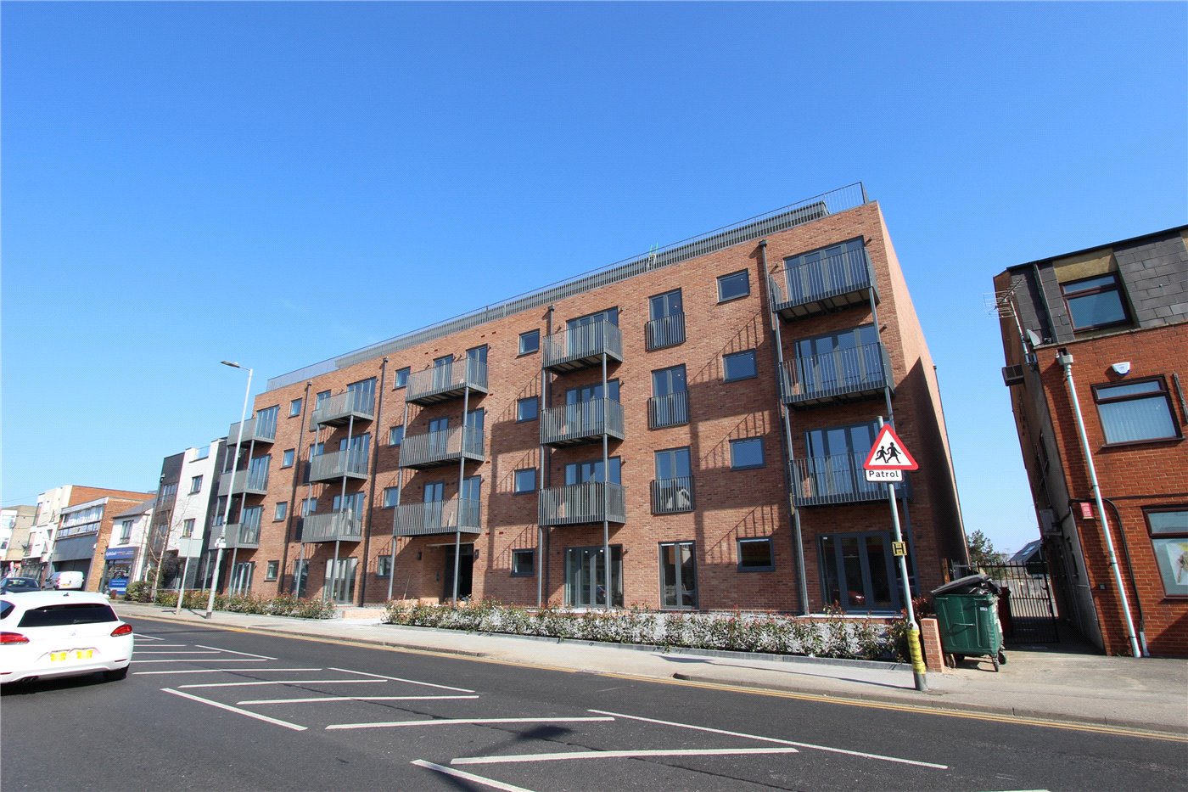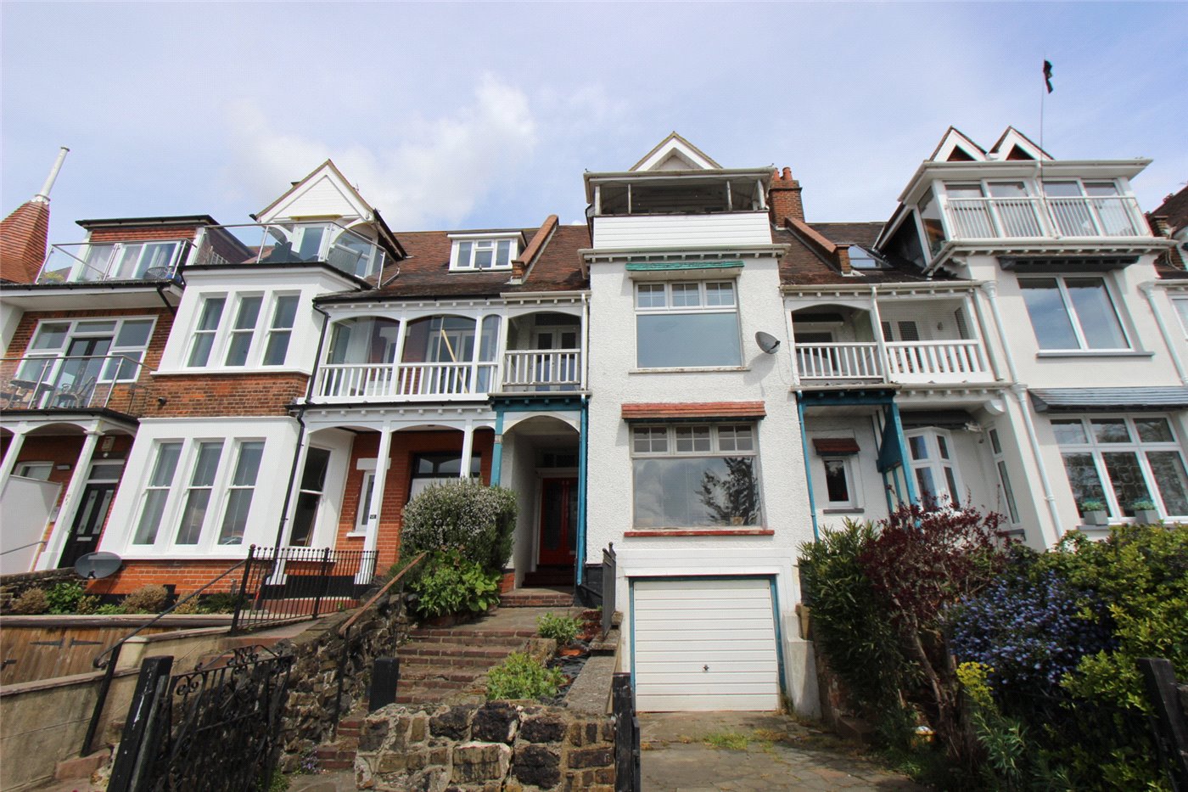Let Agreed
Elm Road, Leigh-on-Sea, SS9
2 bedroom flat/apartment in Leigh-on-Sea
£277 per week
- 2
- 1
- 1
PICTURES AND VIDEOS















KEY FEATURES
- Two Double Bedrooms
- First Floor Flat
- Beautifully Decorated Throughout
- Modern Kitchen with Appliances
- Modern Bathroom with Shower Overhead
- Off Street Parking for One Vehicle
- Ample Storage
- 20 Minute Walk to Leigh C2C Train Station
Description
Modernised and decorated to a high standard with Farrow and Ball paint, fitted wood flooring and fitted shutter blinds, the property offers a modern finish, natural light and space, whilst still retaining original features such as a working fireplace and large bay window to front aspect of the property.
Council Tax Band B. Southend on Sea Borough Council. EPC rating D.
Winkworth are delighted to bring to the market to rent this TWO DOUBLE BEDROOMS first floor flat situated in the heart of leigh-on-sea with OFF-STREET PARKING, within a short 1-minute walk from Leigh Broadway with bustling cafés, restaurants and boutique shops. Close proximity to LEIGH-ON-SEA TRAIN STATION.
Modernised and decorated to a high standard with Farrow and Ball paint, fitted wood flooring and fitted shutter blinds, the property offers a modern finish, natural light and space, whilst still retaining original features such as a working fireplace and large bay window to front aspect of the property.
Entrance Hall: 8’4” x 4’2” (2.55m x 1.28m)
Large open entrance hall with fitted tiles and smooth textured ceilings, fitted feature light and entrance door leading to flat with fitted carpet on staircase.
Landing: 7’8” x 23’7” (2.33m x 7.18m)
Fitted carpets throughout with smooth textured walls and ceiling with fitted feature light and large storage cupboard.
Lounge: 15” x 17’8 (4.86 x 5.38)
Smooth textured walls and fitted wood flooring with double glazed sash windows, smooth textured ceiling with coving and fitted spot lights. Original cast iron fireplace and tiled hearth. Fitted radiator
Bedroom One: 11’0” x 11”11 (3.36m x 3.64m)
Smooth textured ceilings with double glazed sash window to rear aspect of the property. Original cast iron fireplace with fitted tile hearth and fitted carpets. Smooth textured ceiling with fitted coving and feature light. Fitted Radiator.
Bedroom Two: 11’0” x 10’0” (3.35x x 3.05m)
Smooth textured ceilings with fitted shutter blinds. Fitted carpet and radiator with smooth textured ceilings and feature light. Fitted storage cupboard with combi boiler.
Kitchen: 6’2” x 6’8” (6’2” x 6’8”)
Fitted base and wall units with fitted wood worktop and ceramic splashback tiles with half smooth textured walls. Integrated oven, hob and fan. Fitted butler sink and mixer tap. Space and plumbing for washing machine. Double glazed sash window. Smooth textured ceilings, fitted coving and fitted feature light.
Bathroom: 8’1” x 4’11” (2.46m x 1.50m)
Fitted porcelain tiles on the floor and fitted porcelain tiles around bath with smooth texture walls and fitted wall mirror against hand wash basin. Fitted three-piece suite including a fitted shower in bath with shower head and mixer taps. Fitted heated towel rail and double-glazed window.
Viewings highly advised!
Meet the Team
Our team at Winkworth Leigh-on-Sea Estate Agents are here to support and advise our customers when they need it most. We understand that buying, selling, letting or renting can be daunting and often emotionally meaningful. We are there, when it matters, to make the journey as stress-free as possible.
See all team members