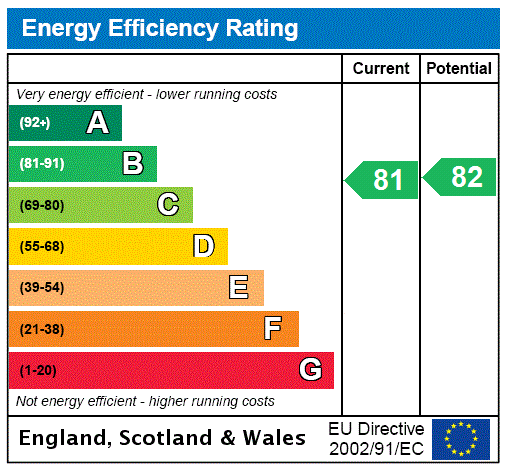Sold
Warwick Court, Warwick Road, Balderton, NG24
1 bedroom flat/apartment in Warwick Road
£109,950 Leasehold
- 1
- 1
- 1
PICTURES AND VIDEOS
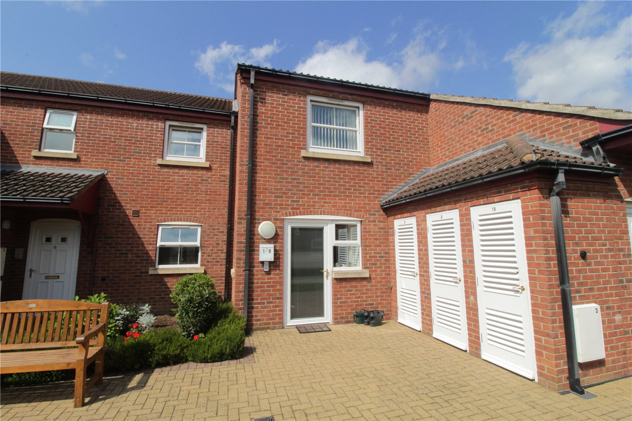
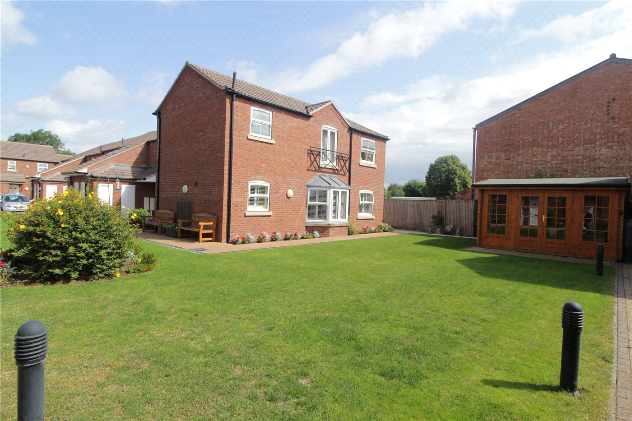
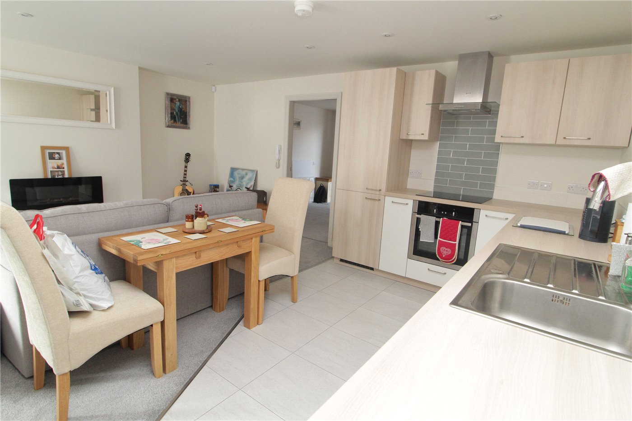
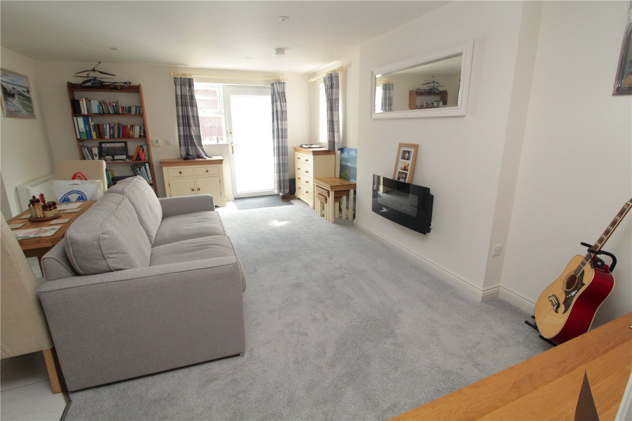
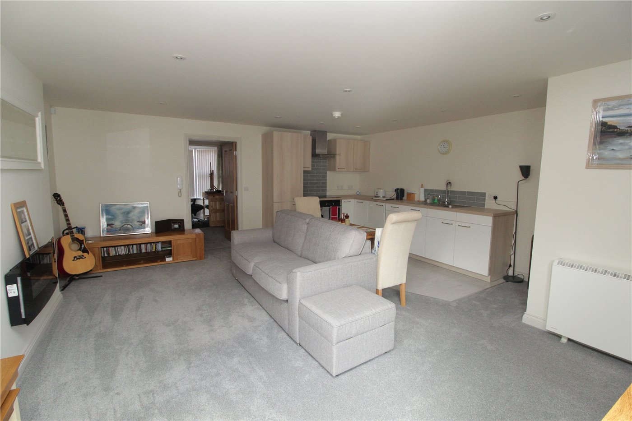
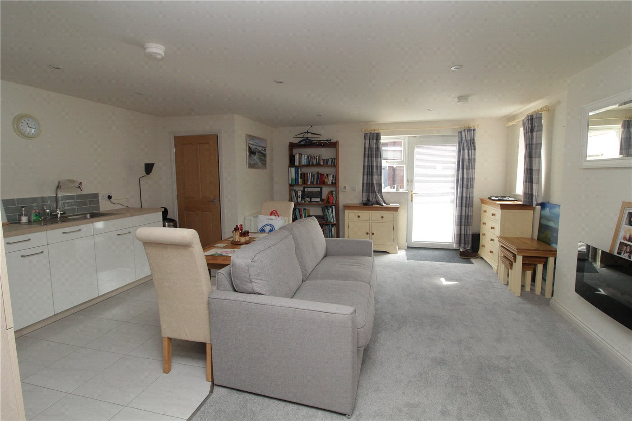
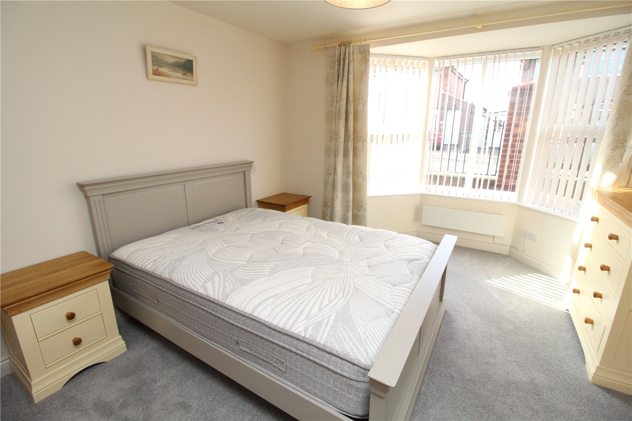
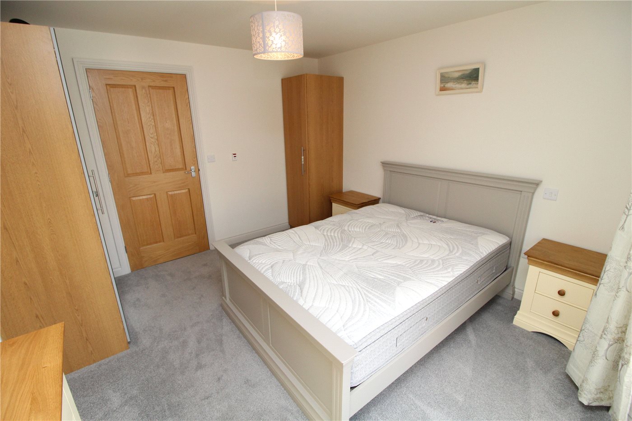
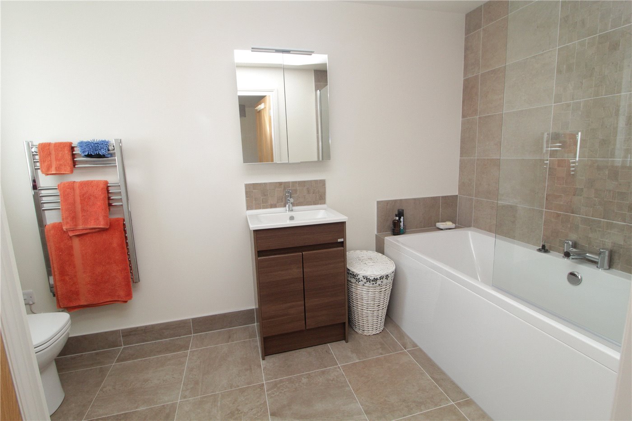
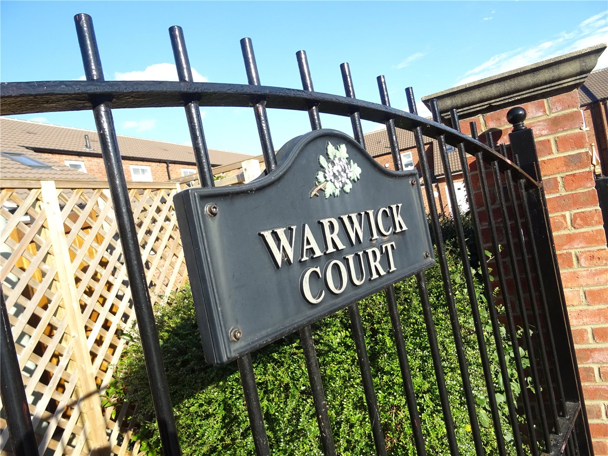
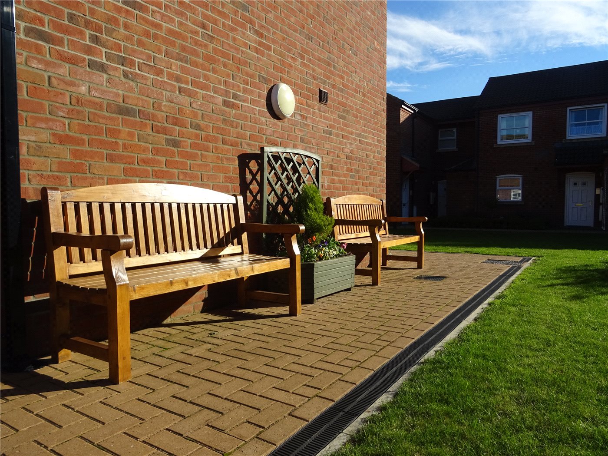
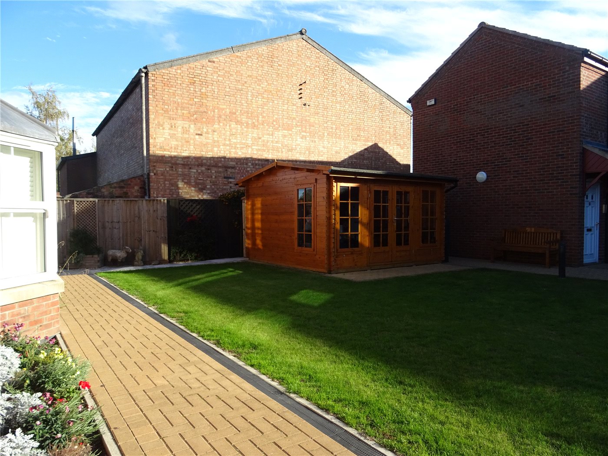
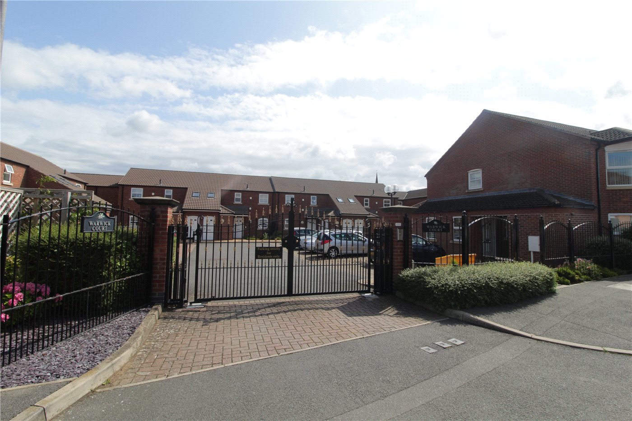
KEY FEATURES
- One Bedroom
- Ground Floor Flat
- No Upward Chain
- Studio Style Apartment
- Immaculate Presentation
- Over 55's Only
- Walking Distance of Local Amenities
- Residents Only Parking
- Communal Gardens
- EPC - B
KEY INFORMATION
- Tenure: Leasehold
Description
Winkworth are delighted to bring to the market this immaculately presented one-bedroom ground floor apartment located in a popular over 55’s only development of similar property. Located within walking distance of local amenities and benefiting from well kept communal gardens and resident only parking this property is ideal for those looking for an easily maintained studio apartment requiring no works whatsoever. EPC Rating- B
The entrance to the property begins with a fully glazed uPVC door alongside uPVC windows to two aspects allowing ample light into the large living space. The aforementioned living space also includes the kitchen and space enough for a dining table. Due to the room being relatively square the room is open to any manner of furniture configuration. The current arrangement has the seating focussed toward the wall mounted electric fire with colour change lighting and the corner that houses the t.v and telephone connection points. The current owner has also had a store cupboard built into the corner of the room to allow for further storage without taking a great deal away from the room itself.
The kitchen comprises a range of base and wall units around worksurfaces with integrated/built in appliances including; dishwasher, fridge/freezer, washer/dryer, stainless steel sink, electric oven and electric hob with extractor hood over. The area is completed by complimentary tiled splashbacks. A further wall mounted electric heater provides the whole room with warmth and a door leads into the bedroom.
The bedroom is a generous size and well illuminated by a bay window looking out over Warwick Road. A modern built in wardrobe with integrated drawers and tie shelf is fitted opposite a further fitted storage cupboard. A further door heads into the bathroom of the apartment. The bathroom itself is beautifully modern with much more attention paid to the styling of the room than is typical in similar developments. It comprises a three-piece suite including a low-level flush/ wc, sink with storage under and mirrored unit with light above and a panelled bath with shower over and glass shower screen. The room is completed by tiled floors, part tiled walls, obscured window and a cupboard hosting the water tank.
Externally gated parking is for residents (it is worth noting that the spaces are not officially allocated) and several green areas are available for the residents to enjoy including a timber summer house where owners often congregate.
The lease began in 2003 with a 125 years to run. We are advised that the ground rent for the property is £140 per annum and the service charge is £155 per quarter. Please also note that we are advised that there is a STRICTLY NO PET RULE at this development.
Approximate Measurements
Living Kitchen – 18’1” x 17’11
Bedroom – 10’11” x 13’11 (into the bay window)
Bathroom – 11’1” x 6’1”
Mortgage Calculator
Fill in the details below to estimate your monthly repayments:
Approximate monthly repayment:
For more information, please contact Winkworth's mortgage partner, Trinity Financial, on +44 (0)20 7267 9399 and speak to the Trinity team.
Stamp Duty Calculator
Fill in the details below to estimate your stamp duty
The above calculator above is for general interest only and should not be relied upon
Meet the Team
Winkworth Grantham is situated just off the main high street in Grantham, we are a small, friendly team that deal with both sales and lettings. The team holds both local knowledge and experience, having over 50 years experience between the team.
See all team members