
The Winkworth Blog
-

-
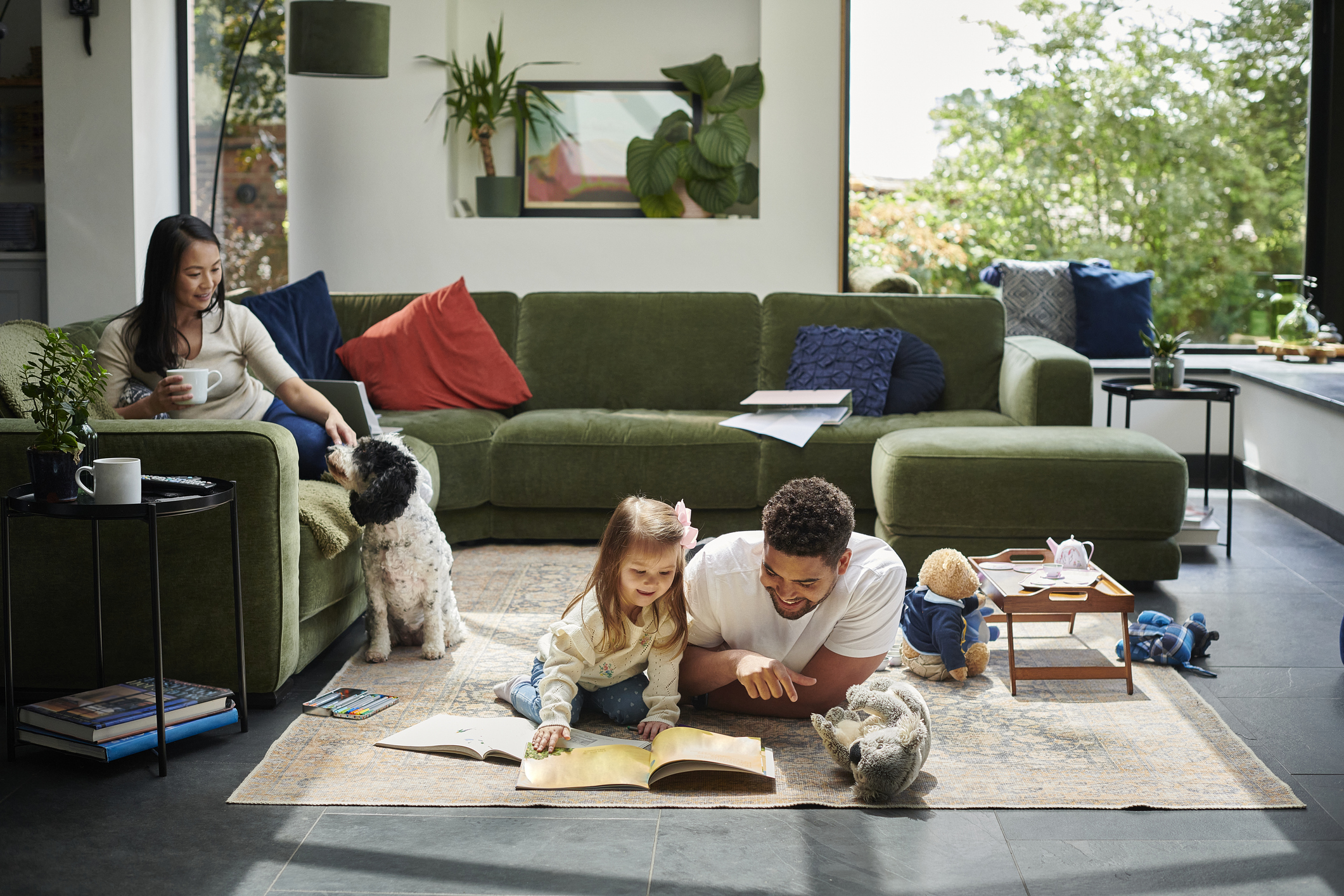
A guide to the Renters Rights Act
-
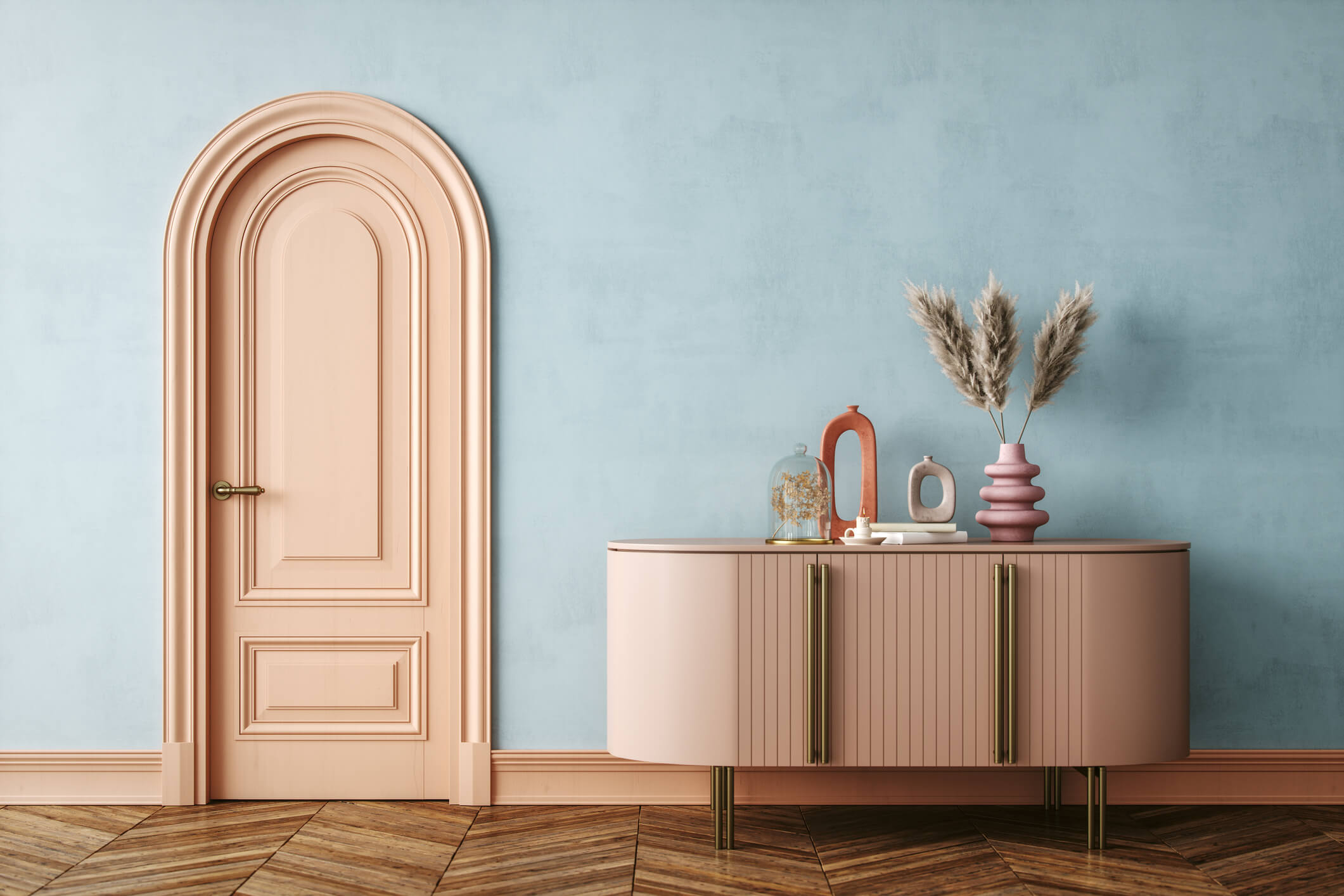
A checklist for staging your property when selling
All posts
-
February 26, 2026

How possession grounds under Section 8 are changing: part one
From the 1st of May 2026, Section 21 ‘no fault’ evictions will be axed, and private landlords in England will rely solely on Section 8 grounds.
-
February 26, 2026

A guide to the Renters Rights Act
The government is transforming many aspects of the private rented sector in England. Landlords must get ready for the new rules starting in May. Here’s an overview of the key changes.
-
February 18, 2026

A checklist for staging your property when selling
Home staging is the process of getting your property ready to show potential buyers. Maybe it’s applying a fresh lick of paint to the hallway or rearranging the living room furniture. Such work might take time and effort, but increasing the appeal of your home is likely to help with the whole process, from creating attractive photos to getting in those offers.
-
February 18, 2026
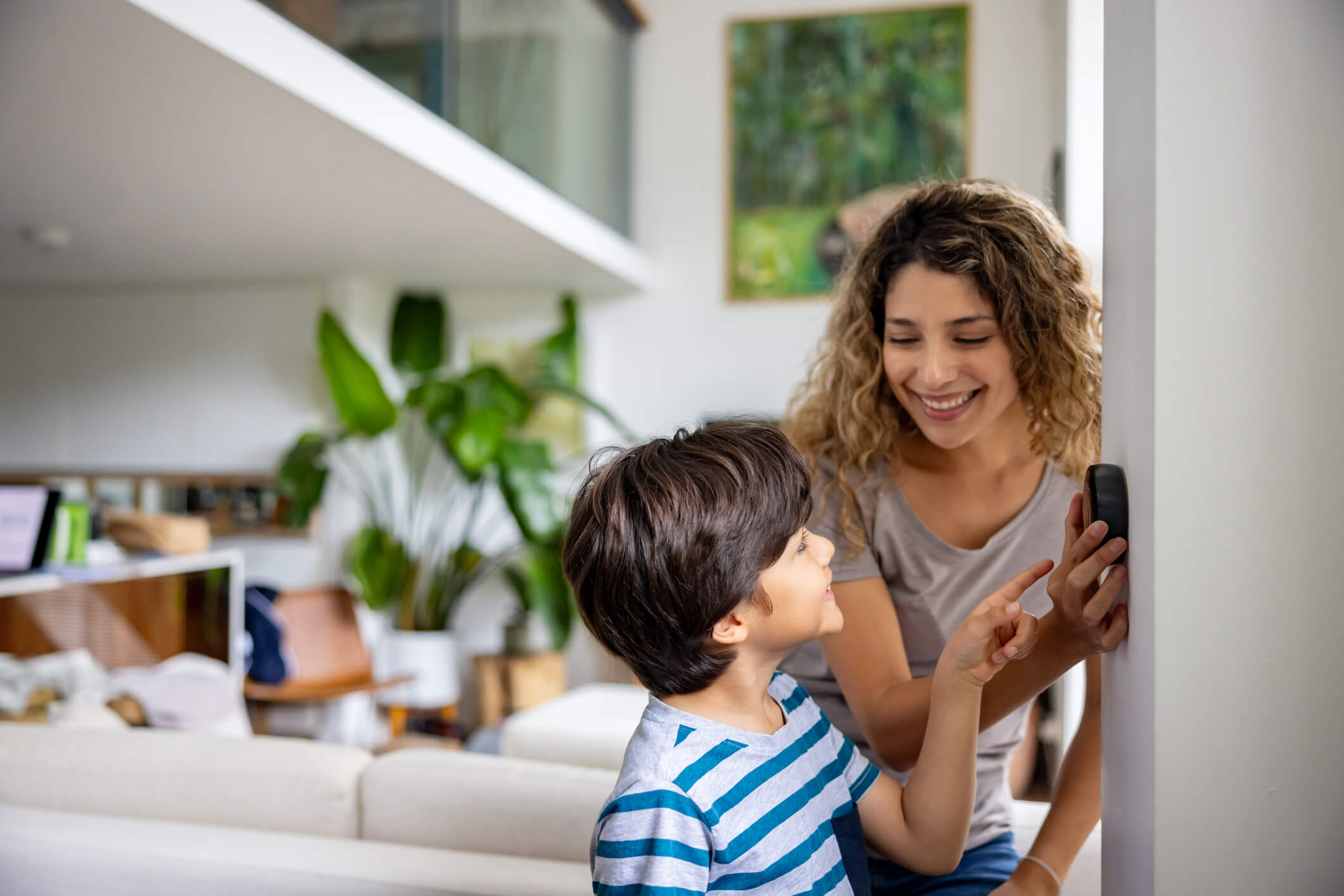
Six home features buyers should look for in 2026
Hunting for a new home this year? Finding the right features can not only increase your comfort and satisfaction with the property but also boost its resale value in the future. Let’s look at the latest trends, from eco-friendly designs to flexible living arrangements.
-
February 12, 2026

The ban on blanket discrimination
Have you lined up your next tenants? Landlords will soon need to follow stricter rules around who they allow to live in their properties. Let’s look at how things are changing
-
February 12, 2026
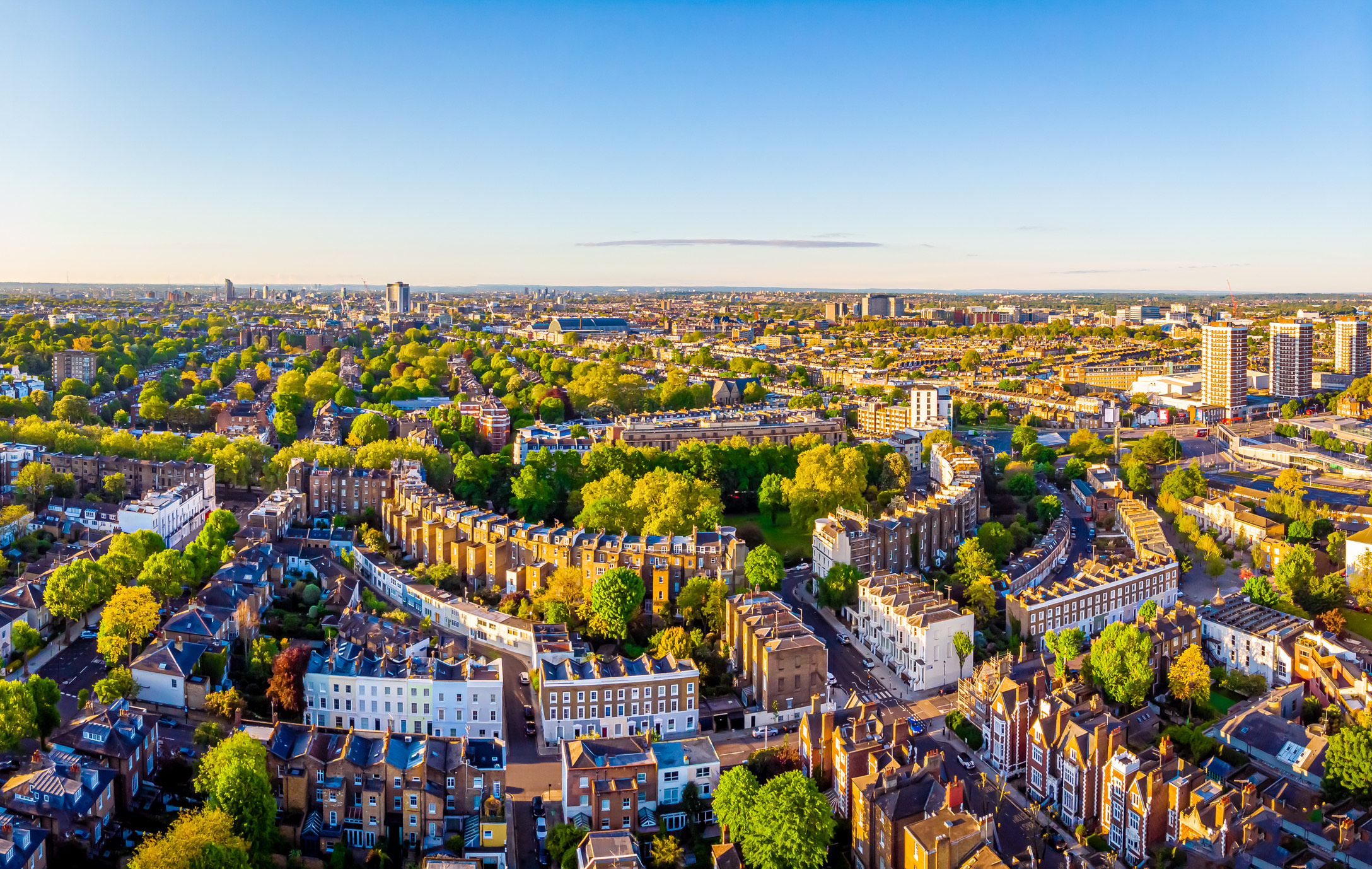
The introduction of mandatory periodic tenancies
While the abolishment of Section 21 has generated much heated discussion, another important part of the Renters’ Rights Act is the change to tenancy rules.
-
February 05, 2026

Mortgage update: more lenders are raising rates, but they still start from 3.51%
Here’s your latest mortgage update from Aaron Strutt, product director at Trinity Financial.
-
February 03, 2026
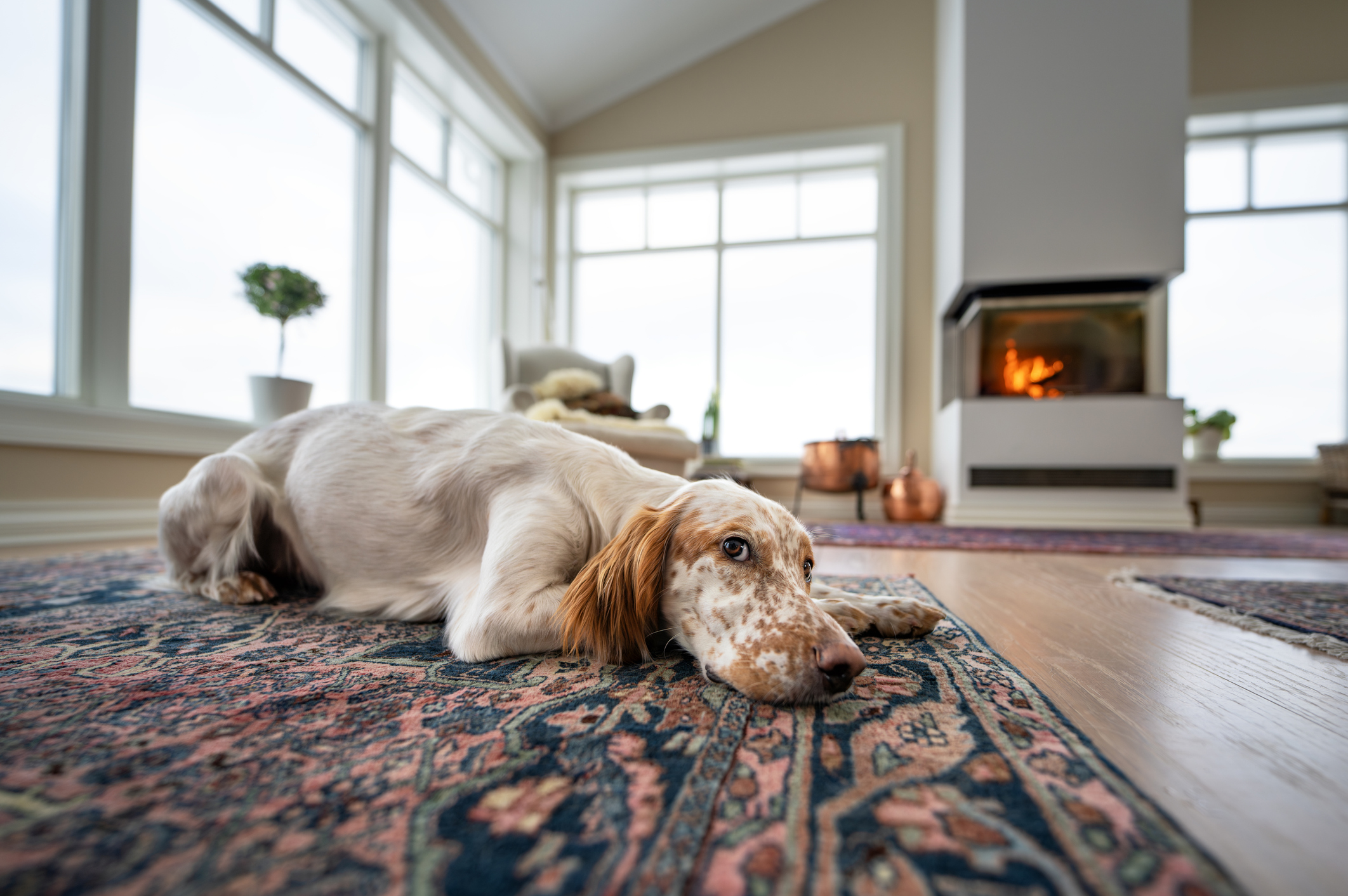
Why February is a smart month to start your home search
If January is a quiet time of year and Spring sees a busy rush, February can offer a ‘sweet spot’ in the middle.
-
January 29, 2026
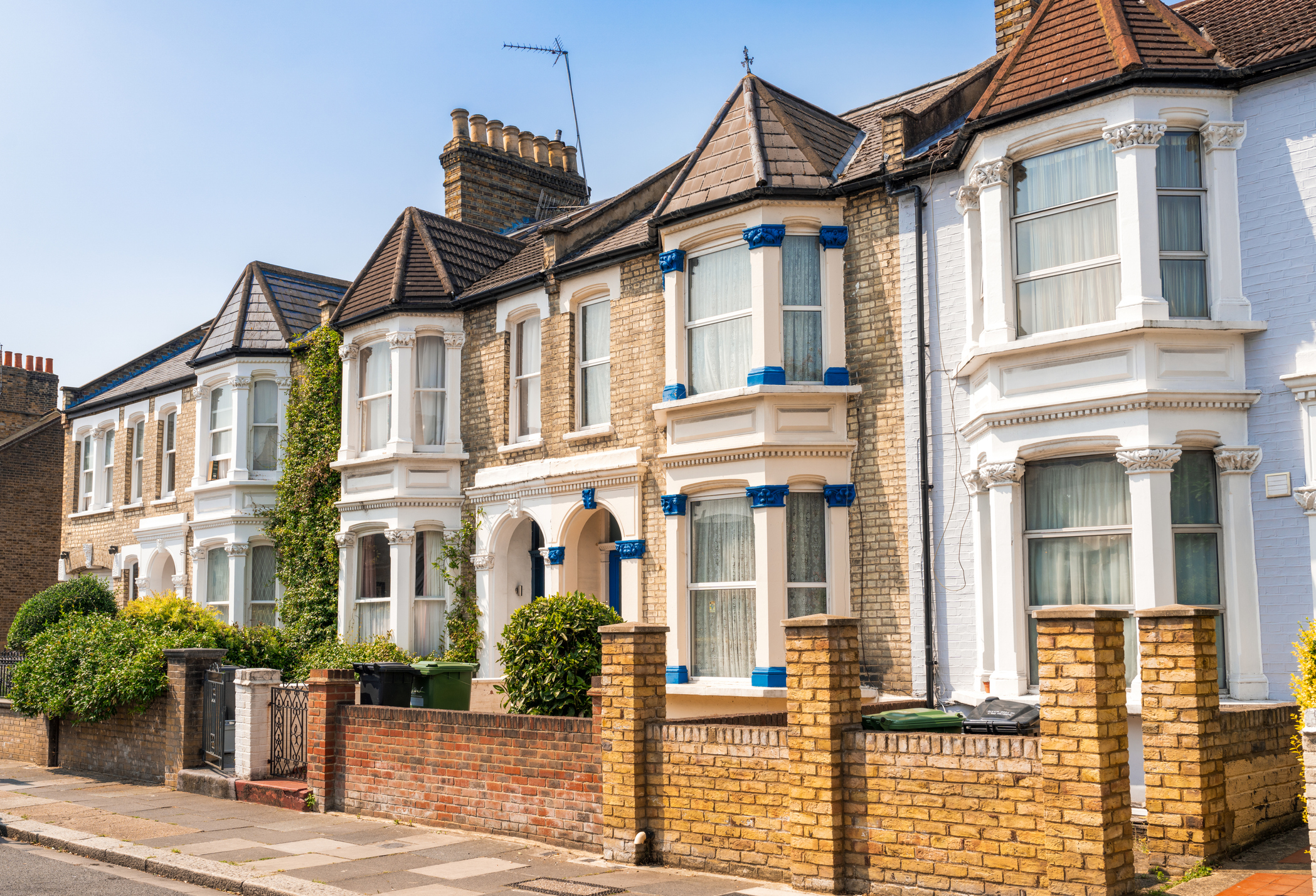
How landlords can give notice of possession before the 1st of May
The Renters’ Rights Act will axe Section 21 ‘no fault’ evictions from the 1st of May 2026. Until then, landlords can still legally serve one of these notices.
-
January 29, 2026
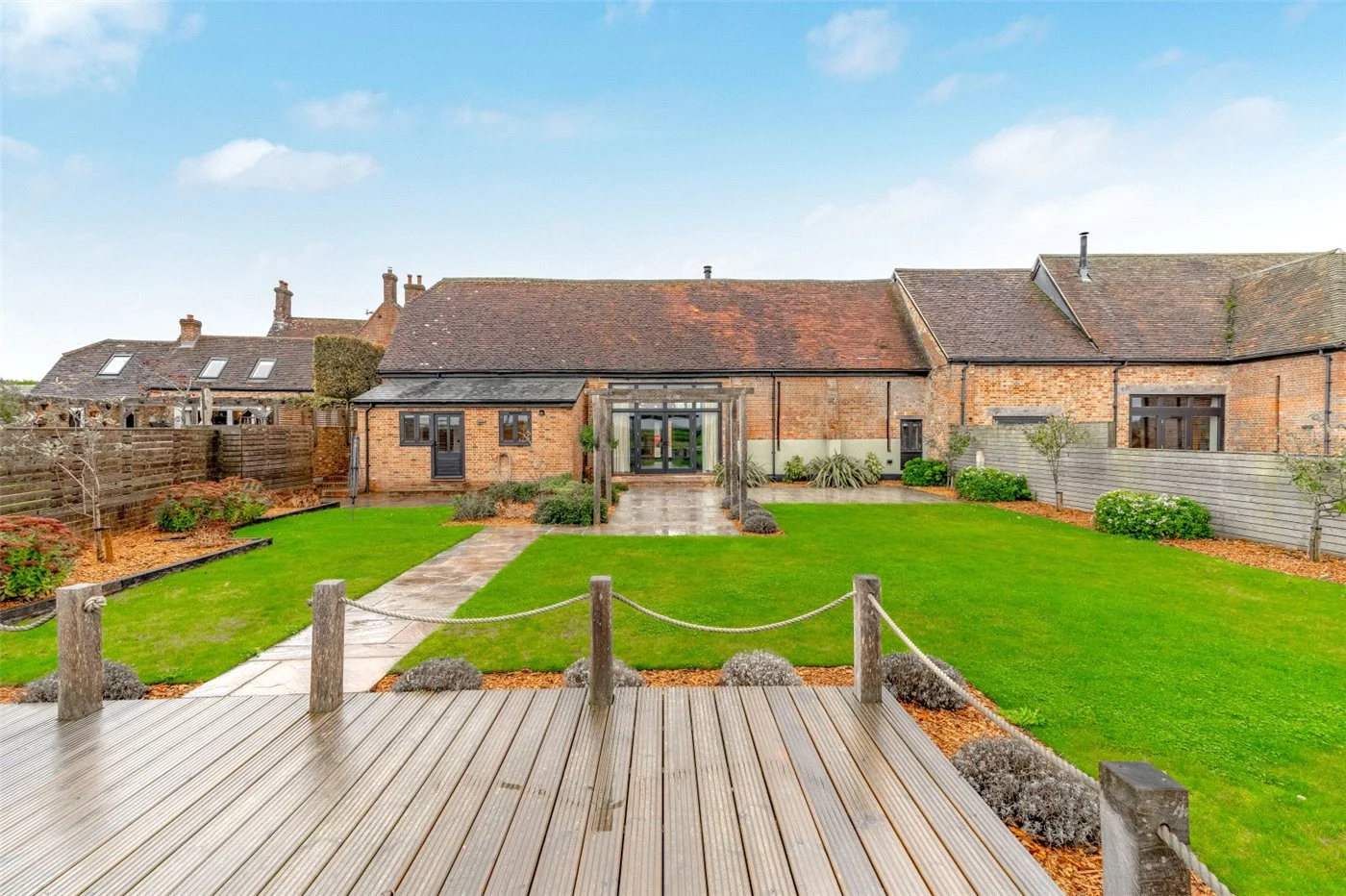
Six stunning rentals on the market
As the winter evenings grow lighter, we might start hunting for a new home. Here are six of the most stunning properties on the rental market with Winkworth right now.
-
January 20, 2026
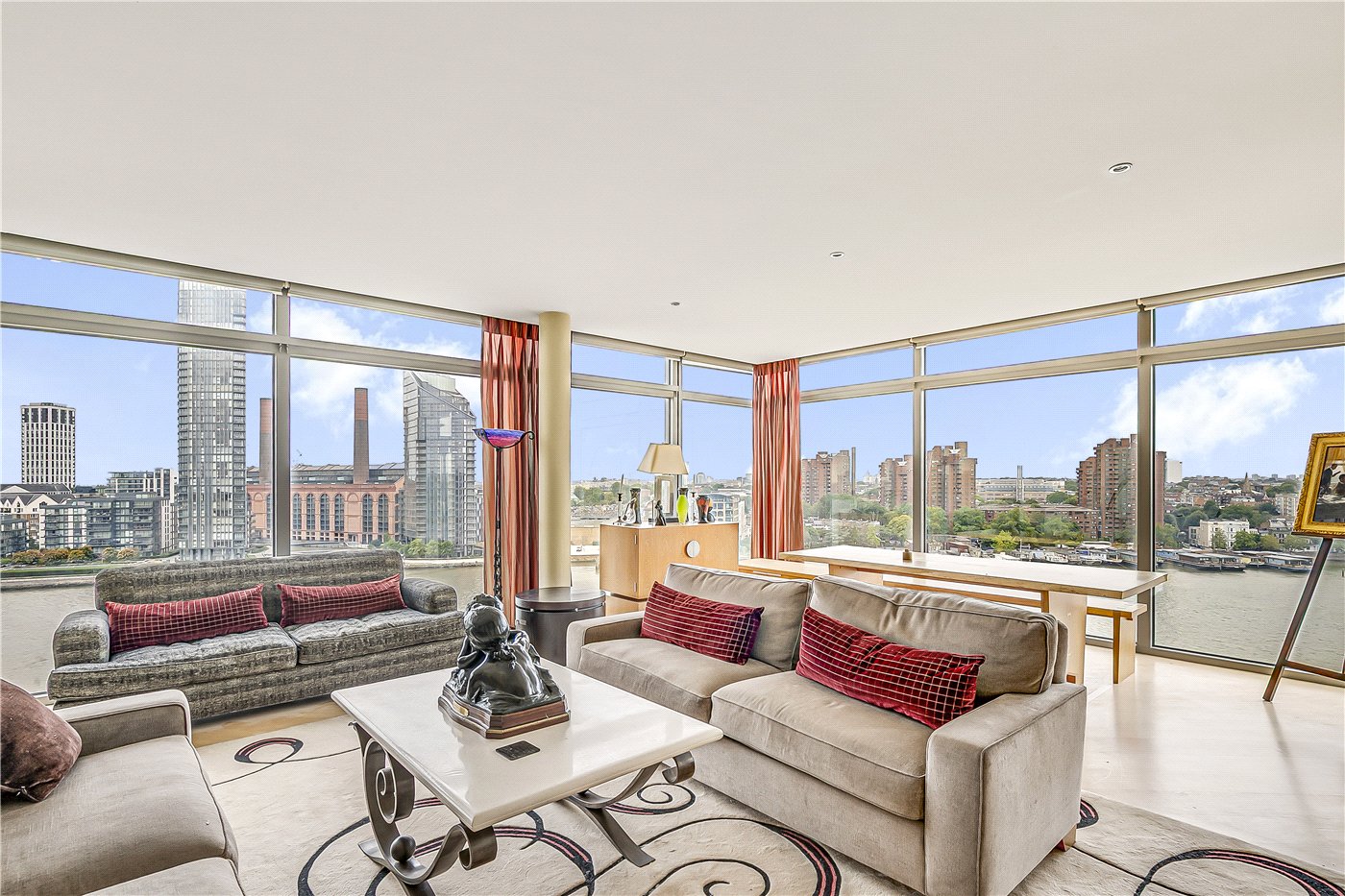
Six impressive homes on the market
How about a new home this year? A mix of properties brightens the market across the capital, the country and the coast.
-
January 20, 2026
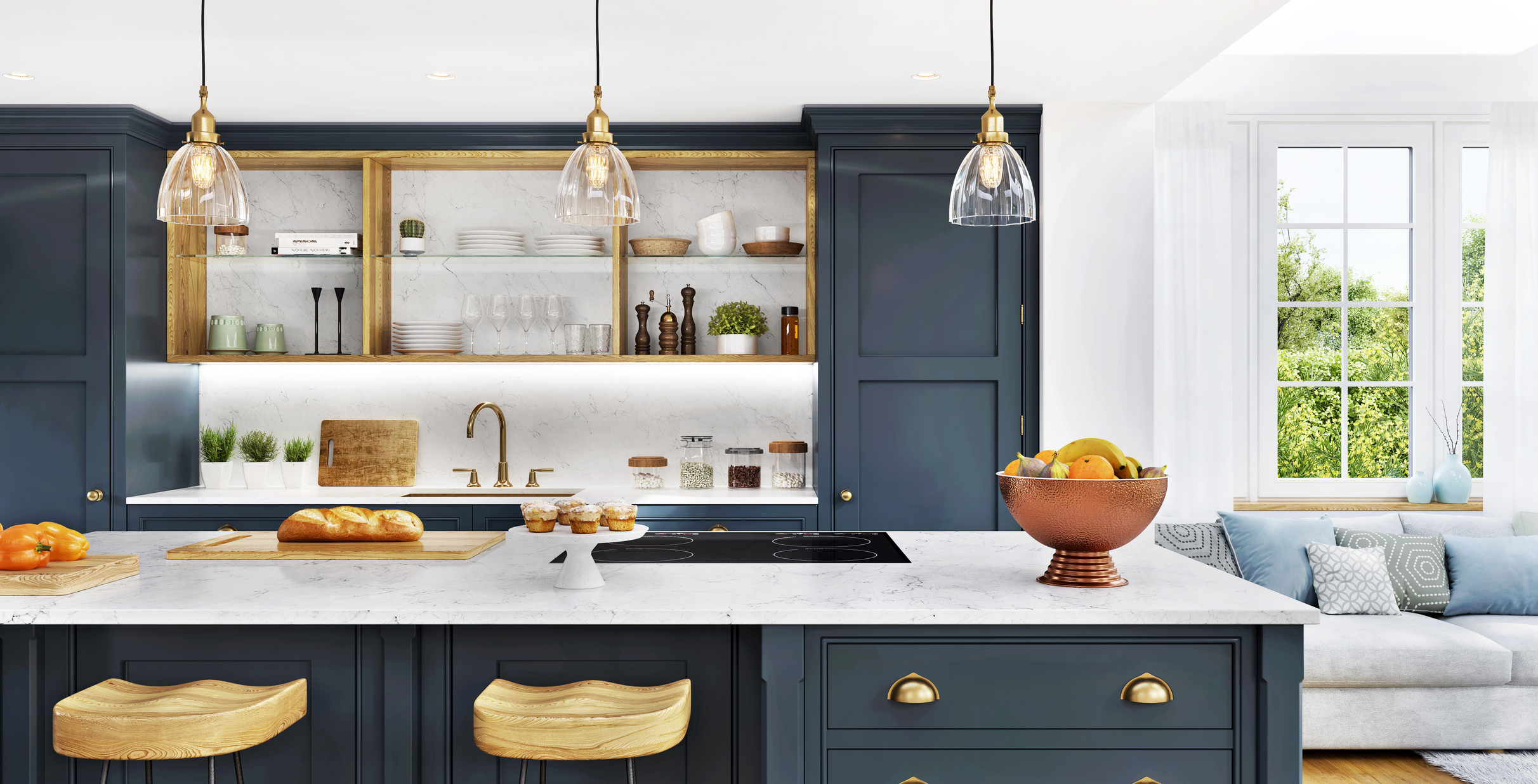
Is winter a golden opportunity for first-time buyers?
Often, people delay their property searches until the first blooms of spring. They regard the winter housing market as relatively slow.