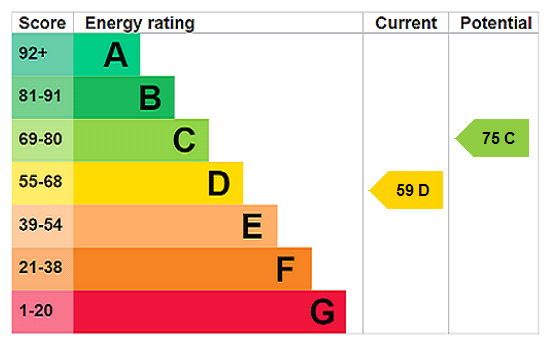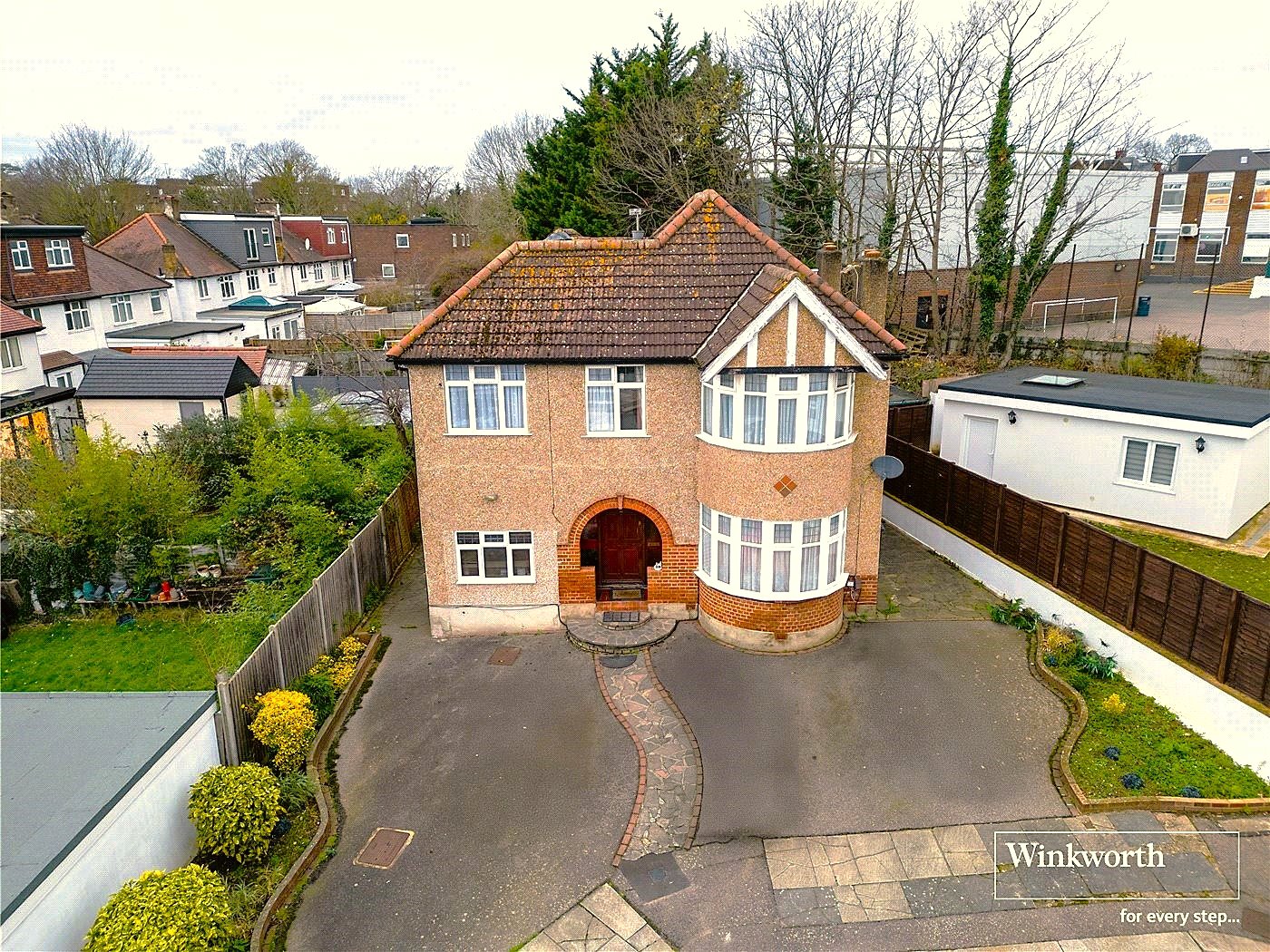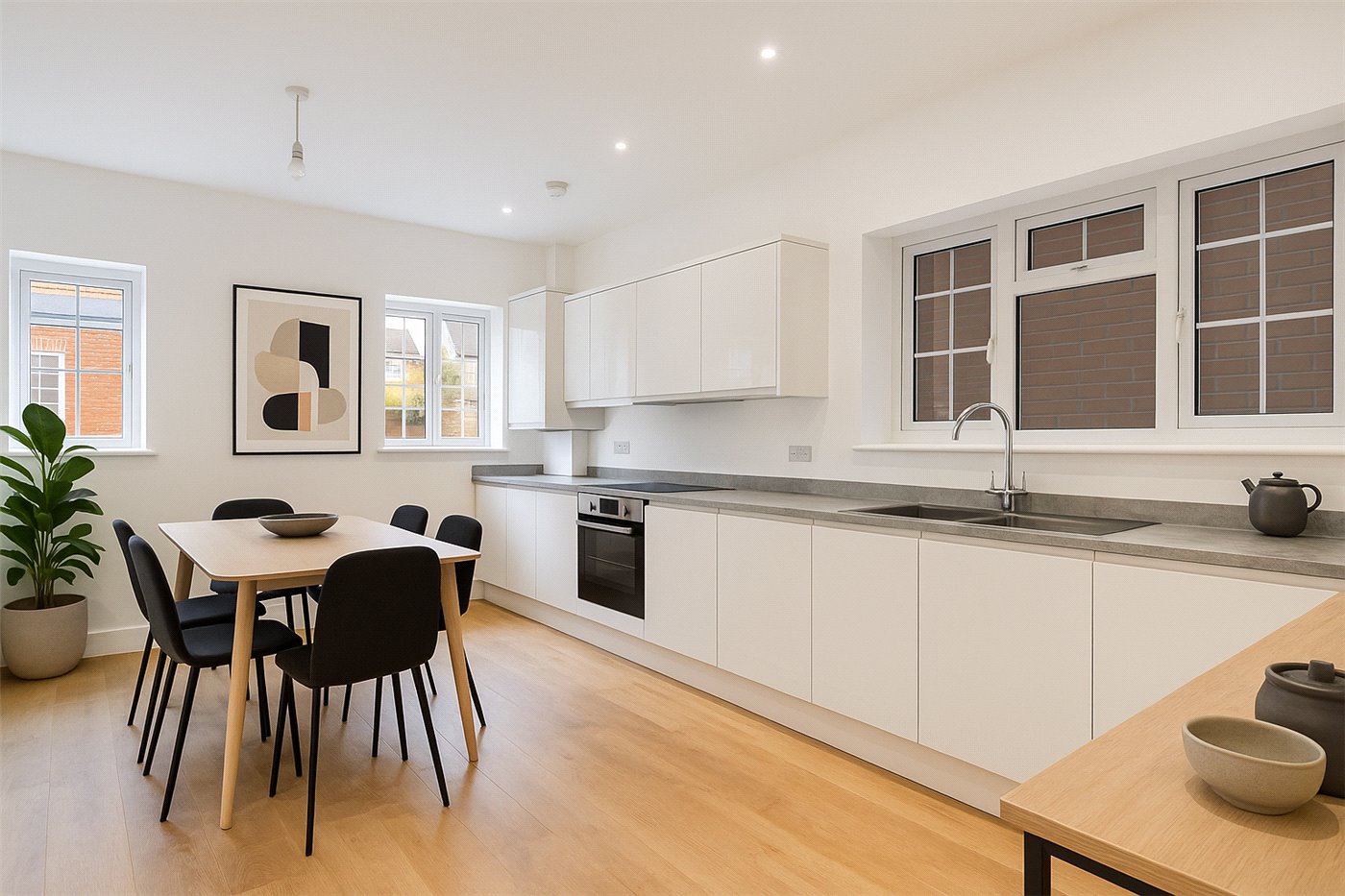Woodheyes Road, Neasden, London, NW10
4 bedroom in Neasden
Guide Price £400,000 Freehold
- 4
- 2
- 2
PICTURES AND VIDEOS
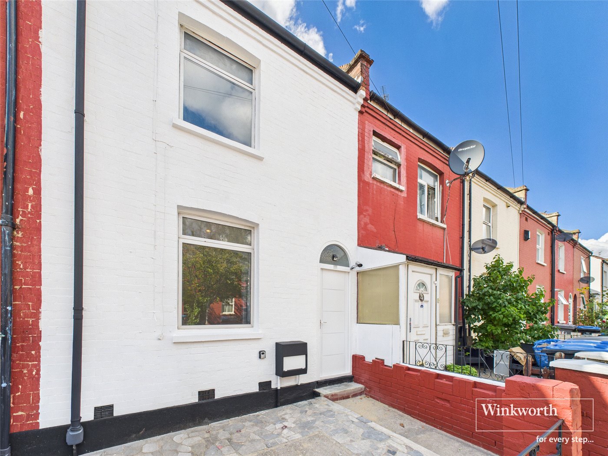
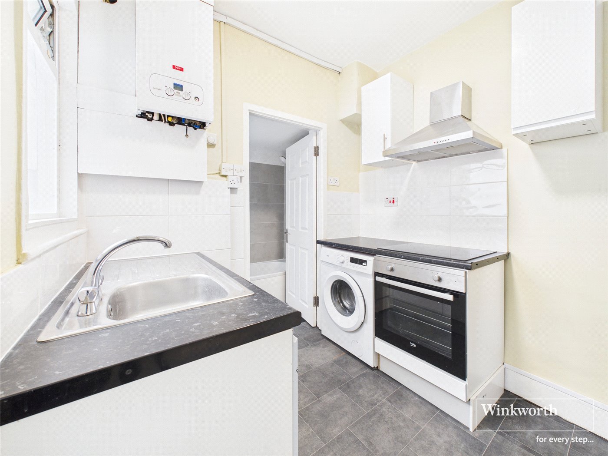
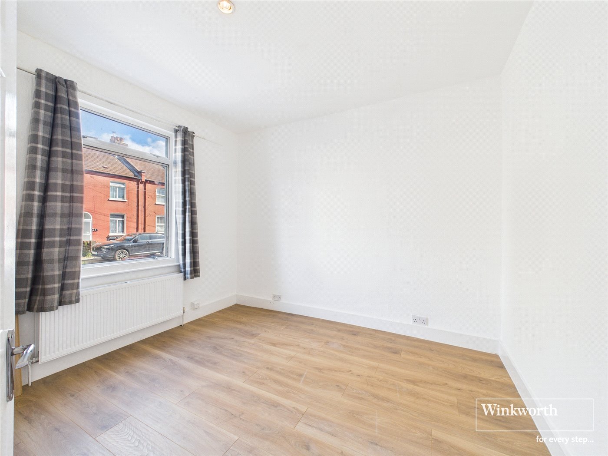
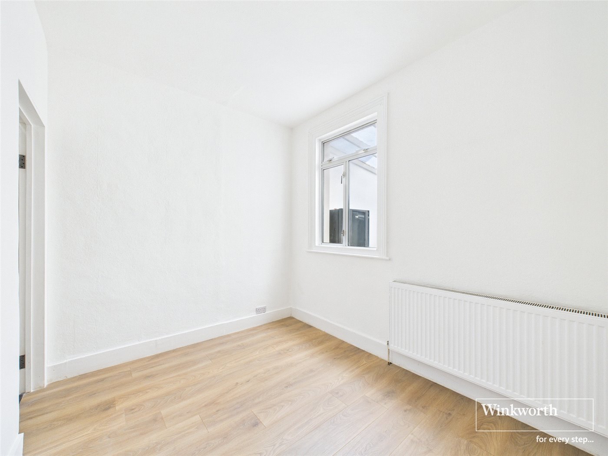
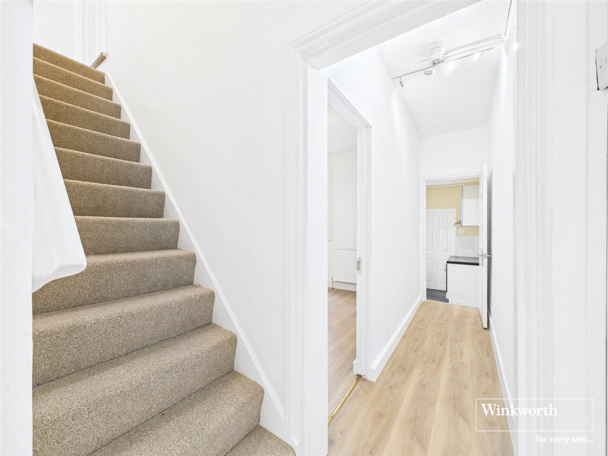
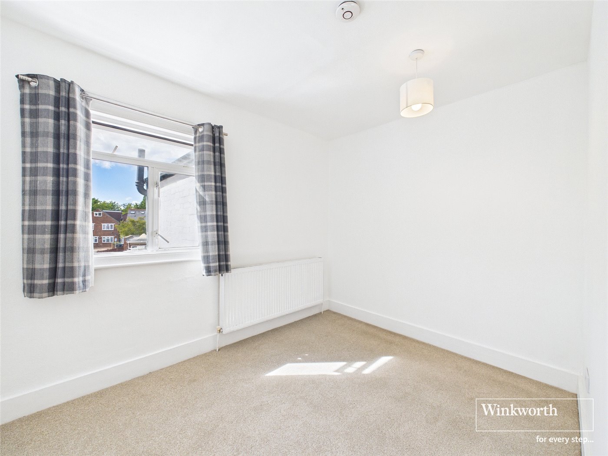
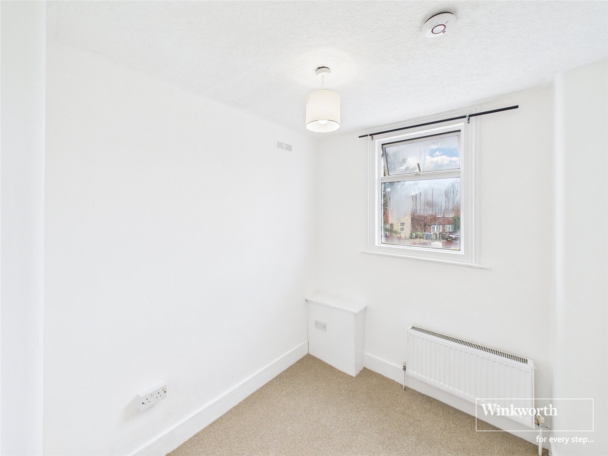
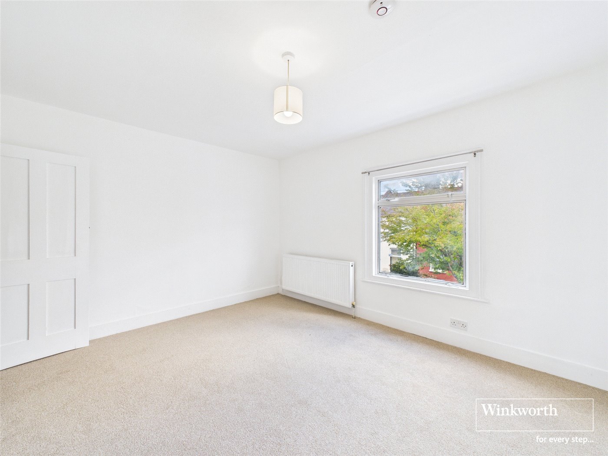
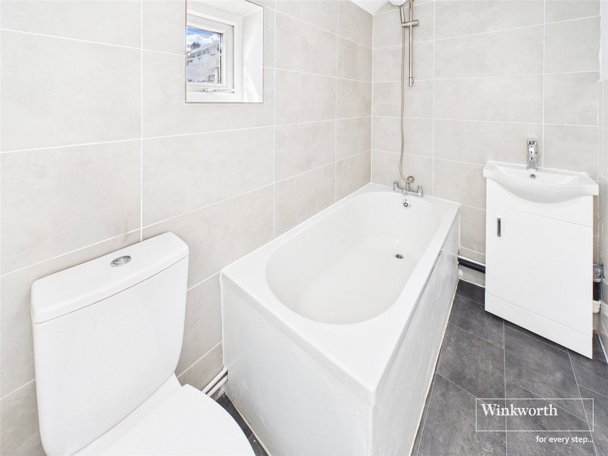
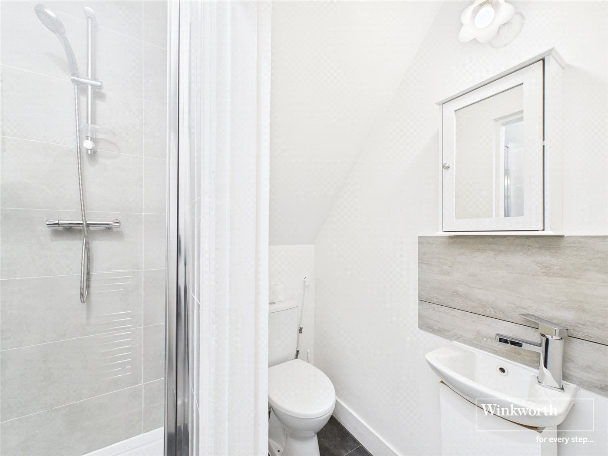
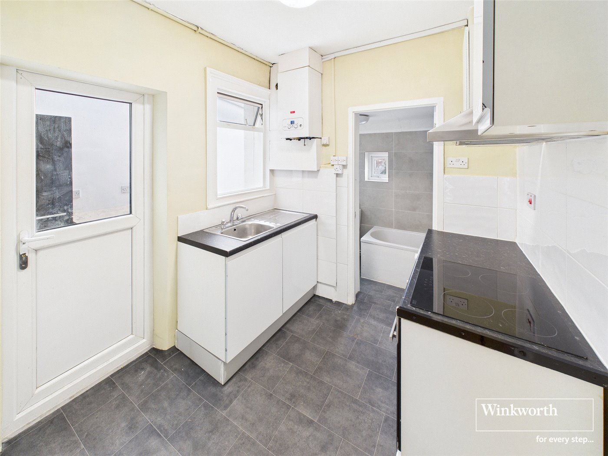
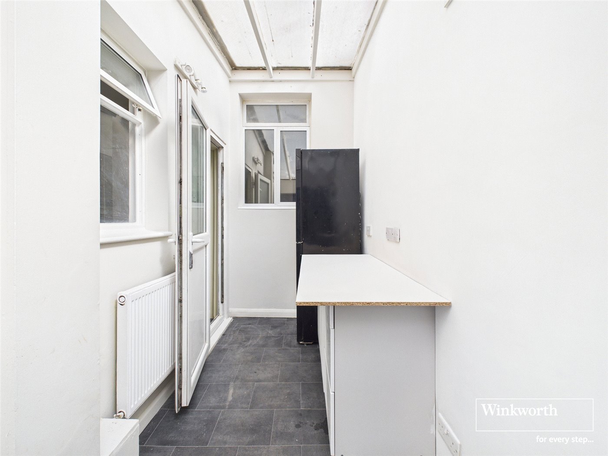
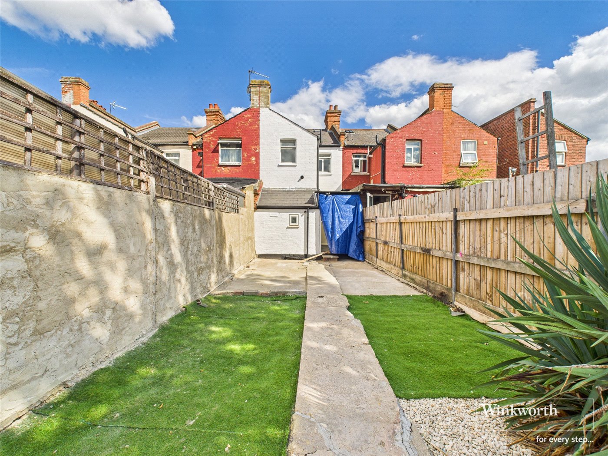
KEY FEATURES
- NEWLY RENOVATED
- FOUR BEDROOM TERRACED HOUSE
- TWO BATHROOMS
- CHAIN FREE
- PERFECT FOR FIRST TIME PURCHASE/INVESTMENT
- PRIVATE REAR GARDEN
- FREEHOLD
KEY INFORMATION
- Tenure: Freehold
- Council Tax Band: D
- Local Authority: Brent Council
Description
Located in the desirable NW10 9DB postcode, this home offers excellent transport links, with Willesden Junction tube station a short distance away, providing a 20-30 minute commute to the City of London. The area is also well-served by a number of reputable schools, including Leopold Primary School, St Joseph's Roman Catholic Primary School, and Capital City Academy. This property is an ideal family home, combining comfortable living spaces with a convenient and well-connected location.
This property is for sale by the Modern Method of Auction, meaning the buyer and seller are to Complete within 56 days (the "Reservation Period"). Interested parties personal data will be shared with the Auctioneer (iamsold).
If considering buying with a mortgage, inspect and consider the property carefully with your lender before bidding.
A Buyer Information Pack is provided. The winning bidder will pay £349.00 including VAT for this pack which you must view before bidding.
The buyer signs a Reservation Agreement and makes payment of a non-refundable Reservation Fee of 4.50% of the purchase price including VAT, subject to a minimum of £6,600.00 including VAT. This is paid to reserve the property to the buyer during the Reservation Period and is paid in addition to the purchase price. This is considered within calculations for Stamp Duty Land Tax.
Services may be recommended by the Agent or Auctioneer in which they will receive payment from the service provider if the service is taken. Payment varies but will be no more than £450.00. These services are optional.
Rooms and Accommodations
- Reception Room
- 3.28m x 3m
- Lounge
- 3.28m x 3.02m
- Hallway
- 3.48m x 0.81m
- Bathroom
- 0.76m x 1.75m
- Conservatory
- 3.89m x 1.47m
- Kitchen
- 2.24m x 2.2m
- Bathroom
- 1.32m x 2.26m
- Bedroom 1
- 3.33m x 3.96m
- Bedroom 2
- 2.4m x 3.07m
- Bedroom 3
- 2.4m x 3.07m
- hallway
- 0.84m x 4.01m
Marketed by
Winkworth Hendon
Properties for sale in HendonArrange a Viewing
Fill in the form below to arrange your property viewing.
Mortgage Calculator
Fill in the details below to estimate your monthly repayments:
Approximate monthly repayment:
For more information, please contact Winkworth's mortgage partner, Trinity Financial, on +44 (0)20 7267 9399 and speak to the Trinity team.
Stamp Duty Calculator
Fill in the details below to estimate your stamp duty
The above calculator above is for general interest only and should not be relied upon
Meet the Team
Our team at Winkworth Hendon Estate Agents are here to support and advise our customers when they need it most. We understand that buying, selling, letting or renting can be daunting and often emotionally meaningful. We are there, when it matters, to make the journey as stress-free as possible.
See all team members