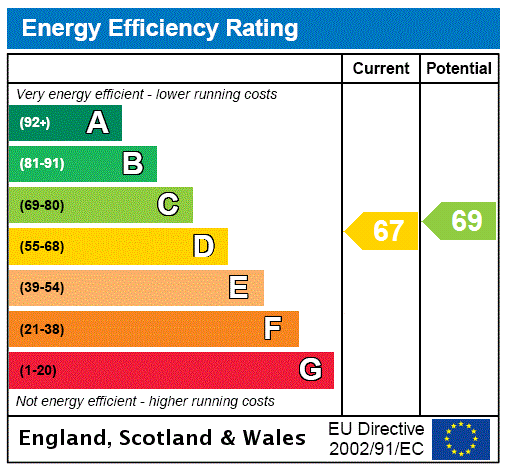Sold
West Hill Close, Worthing, BN13
4 bedroom house in Worthing
£995,000 Freehold
- 4
- 3
- 4
PICTURES AND VIDEOS




























KEY FEATURES
- Four / Five Bedrooms
- Detached Family Home
- Utility
- Amazing Views
- New Boiler
- Superb Condition
- Extremely Spacious
- Parking For Multiple Vehicles
- At The Foot Of The South Down
- Double Garage
- Moments From Fabulous Walks
- Privacy
KEY INFORMATION
- Tenure: Freehold
Description
Totalling 3525sqft this fabulous home boasts light-filled interiors with substantial rooms on two floors. The feel throughout is that of space with each of the rooms large enough for family living and having potential in the layout to accommodate multi-generational living. The finish is exemplary with a contemporary touch to the interiors and a modern exterior.
Our floorplan provides details of the room layouts and dimensions of this fine home. Built by our vendors to their specification they had input into the design and layout and forward planned for potential rearrangement of accommodation. The ground floor comprises of a central reception hall with cloakroom. The kitchen diner is stunning with a range of wall and base units in a contemporary style and an open dining area with one of the finest views of Cissbury Ring. An adjoining utility room has space for a washing machine and an additional sink. The main reception has ample room for the whole family again boasting those views of the South Downs. The dining room is open to the hallway creating a superb entertaining space. A family room sits next to a large study which could form downstairs living if required as there is plumbing available to create a bedroom suite.
To the first floor are three double bedrooms all facing out over Findon Valley to the Downs. The larger of the three has a beautifully appointed en-suite and there is an additional family bathroom with bath, shower, w.c and basin. The master suite is quite simply superb! Having the feel of a boutique hotel suite the sleeping are is vast with storage kept out of the way with two walk-in wardrobes boasting bags of storage. The en suite bathroom is modern in design with a suite comprising of a bath, shower, basin and w.c.
Externally the property sits deep within its plot. The close is itself extremely private being at the top of a quiet lane leading to the South Downs, Cissbury Lodge is tucked away behind gates with a large block paved driveway for multiple vehicles. A large double garage with power and light along with electric doors provides secure additional parking and there is the benefit of a gated area to the side. To the rear is a beautiful lawned garden with wall and fence enclosed borders plus established planting. A decked area is perfect for chilling out whilst soaking up the views and for alfresco dining.
In summary, this home is quite simply superb. You have to view first hand to appreciate the position of Cissbury Lodge along with the total privacy, engaging vistas and further potential. Our vendors have maintained this home to a high standard and know every inch inside out having built it and loved it for many years. Now is the time to move on and Cissbury Lodge is available for another family to enjoy.
Mortgage Calculator
Fill in the details below to estimate your monthly repayments:
Approximate monthly repayment:
For more information, please contact Winkworth's mortgage partner, Trinity Financial, on +44 (0)20 7267 9399 and speak to the Trinity team.
Stamp Duty Calculator
Fill in the details below to estimate your stamp duty
The above calculator above is for general interest only and should not be relied upon
Meet the Team
Our team at Winkworth Worthing Estate Agents are here to support and advise our customers when they need it most. We understand that buying, selling, letting or renting can be daunting and often emotionally meaningful. We are there, when it matters, to make the journey as stress-free as possible.
See all team members
