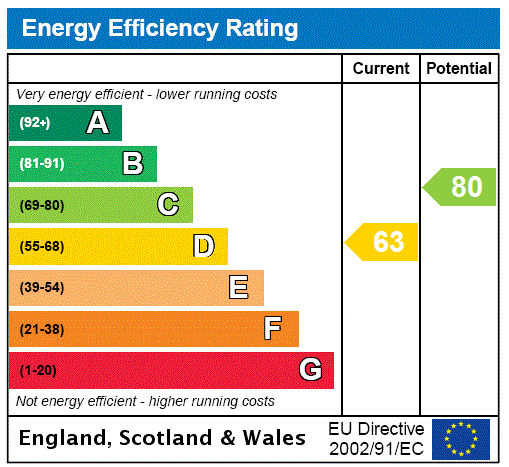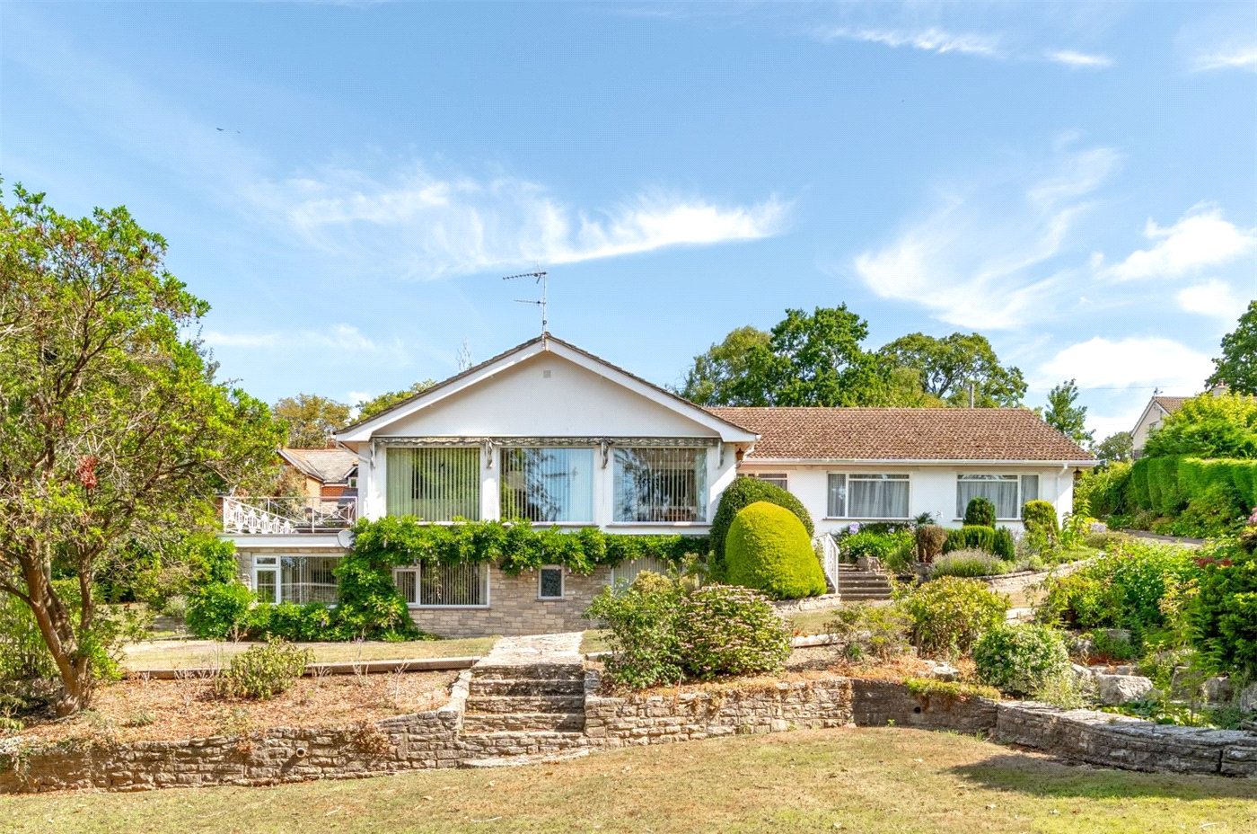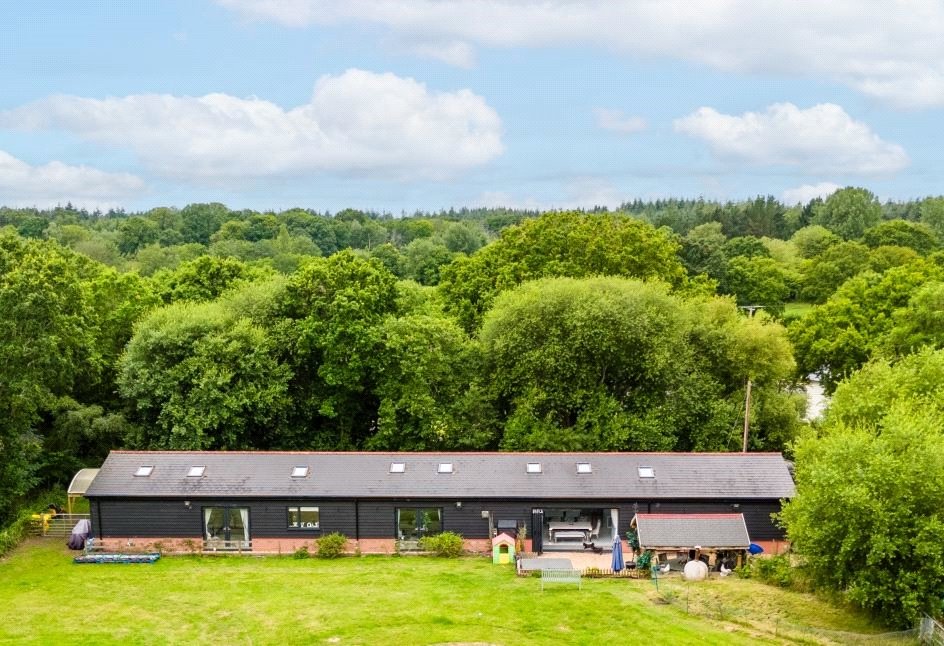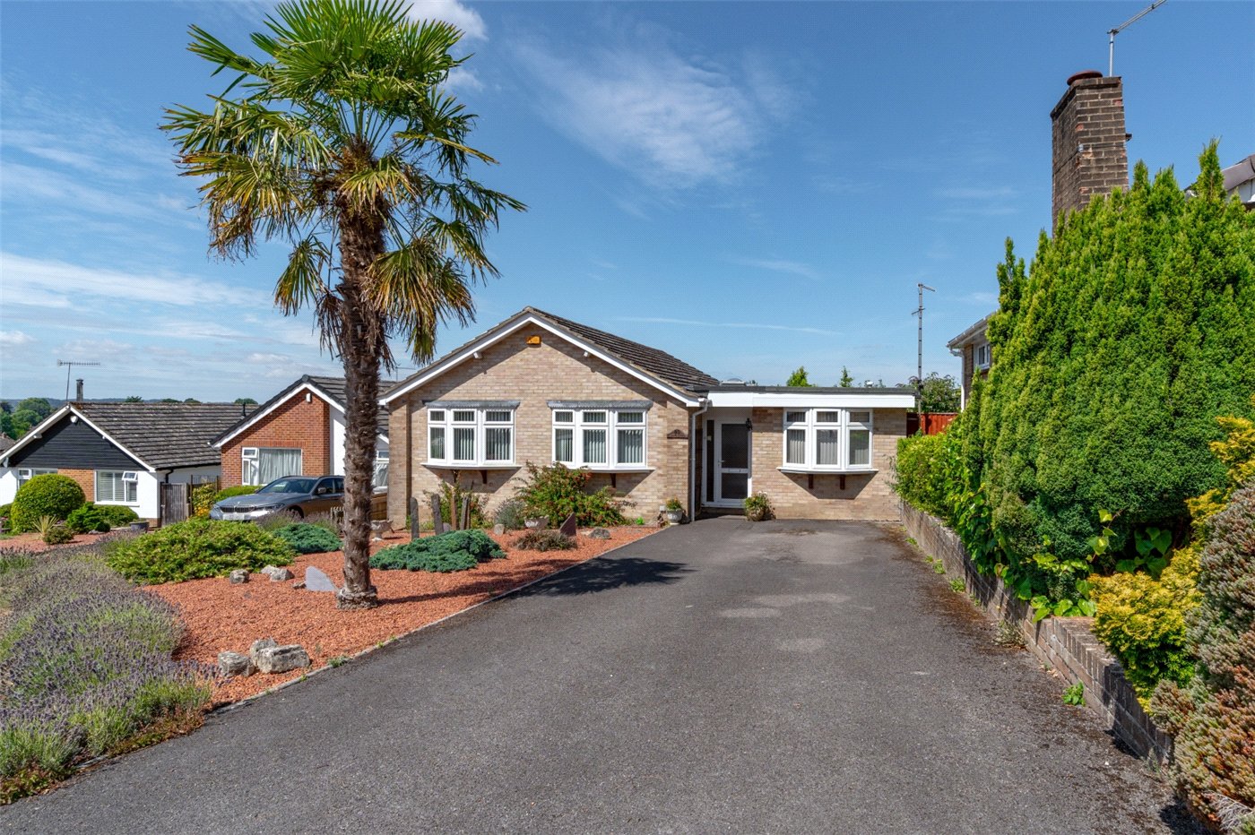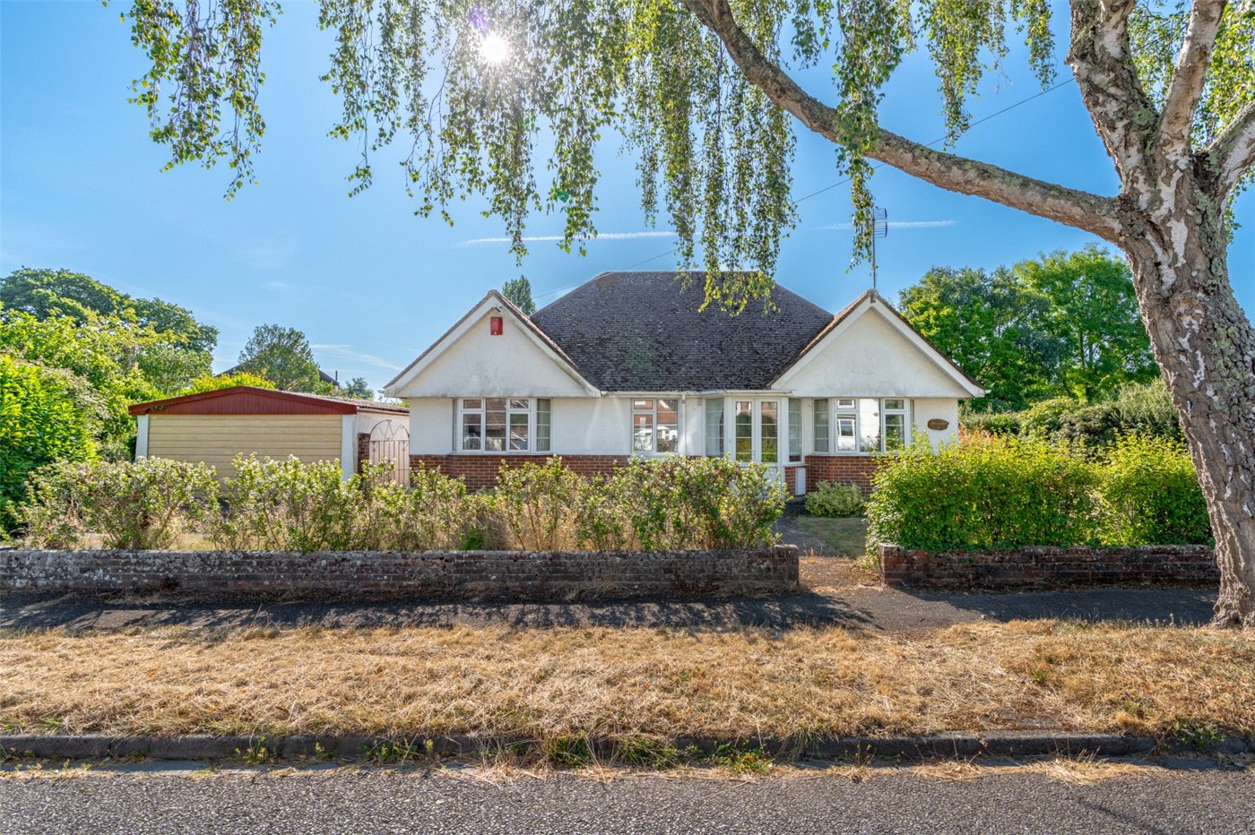Sold
The Acorns, Wimborne, Dorset, BH21
4 bedroom bungalow
Guide Price £475,000 Freehold
- 4
- 2
- 2
PICTURES AND VIDEOS













KEY FEATURES
- Marketed by Christopher Batten
- NO FORWARD CHAIN
- On a large corner plot
- About 1.5 miles from Wimborne town centre
- Conservatory
- Detached double garage
KEY INFORMATION
- Tenure: Freehold
- Council Tax Band: F
Description
Traditionally constructed in 1987 by David Wilson Homes Ltd, the property has stone and render elevations, a concrete tiled roof and a brick chimney, and is connected to all mains services. It benefits from gas central heating and double glazing. Local shops are close by, and there is easy road access to the coastal towns of Poole and Bournemouth.
A covered entrance way (with pavioured floor) leads to a spacious hall with arch feature and wall light points. Glazed double doors give access to a large living room with fireplace, inset gas fire, and sliding aluminium double glazed door to a conservatory (with full height windows, electric under floor heating, and double doors to the garden.) Further double doors lead to a dining room/bedroom 4 overlooking the stream. There is a kitchen/breakfast room with work surfaces, 1.5 bowl sink unit, base and wall cupboards, fan oven, 4-burner hob, extractor and integrated dishwasher. The separate utility room has a worktop, wall mounted boiler, space for white goods, and door to outside. Bedroom 1 is a double room with an excellent range of fitted wardrobes and a fully tiled en suite shower room (with corner shower cubicle, vanity unit, wash basin and WC.) Bedroom 2 is a double room with fitted wardrobes, overlooking the stream, bedroom 3 is a smaller double room to the front, and there is a bathroom with bath, vanity unit, wash basin, WC and fully tiled walls.
A tarmac driveway provides off road parking and leads to a detached double garage with electric up-and-over door, lighting, power and personal door. The large front garden is laid to lawn with trees including oak, pine, magnolia and fir. Paved pathways surround the bungalow. The rear garden has a conifer screen, a free flowing winterbourne stream, a large entertaining terrace, planted stone walls and a large purpose-built barbecue area.
Rooms and Accommodations
- Covered Entrance Way
- A covered entrance way (with pavioured floor) leads to a spacious hall .
- Spacious Hall
- With arch feature and wall light points.
- Large Living Room
- 7.72m x 3.84m
- Glazed double doors give access to a large living room with fireplace, inset gas fire, and sliding aluminium double glazed door to a conservatory.
- Conservatory
- 3.48m x 3.05m
- With full height windows, electric under floor heating, and double doors to the garden.
- Dining Room/Bedroom 4
- 3.96m x 2.72m
- Further double doors lead to a dining room/bedroom 4 overlooking the stream.
- Kitchen/breakfast Room
- 3.96m x 3.25m
- With work surfaces, 1.5 bowl sink unit, base and wall cupboards, fan oven, 4-burner hob, extractor and integrated dishwasher.
- Utility Room
- The separate utility room has a worktop, wall mounted boiler, space for white goods, and door to outside.
- Bedroom 1
- 4.04m x 3.45m
- A double room with an excellent range of fitted wardrobes
- En Suite Shower Room
- A fully tiled en suite shower room (with corner shower cubicle, vanity unit, wash basin and WC.)
- Bedroom 2
- 3.48m x 3m
- A double room with fitted wardrobes, overlooking the stream,
- Bedroom 3
- 3.12m x 2.57m
- A smaller double room to the front.
- Bathroom
- With bath, vanity unit, wash basin, WC and fully tiled walls.
- Outside
- A tarmac driveway provides off road parking and leads to a detached double garage with electric up-and-over door, lighting, power and personal door. The large front garden is laid to lawn with trees including oak, pine, magnolia and fir. Paved pathways surround the bungalow. The rear garden has a conifer screen, a free flowing winterbourne stream, a large entertaining terrace, planted stone walls and a large purpose-built barbecue area.
- Directions
- From Wimborne, proceed east along Leigh Road, passing Leigh Common on the left hand side. Leigh Road becomes Wimborne Road West. Proceed past Quarter Jack Park and Farm Court on the right and The Acorns is the next turning on the right.
- Council Tax
- Band F
Location
DISCLAIMER: Christopher Batten wishes to inform prospective buyers that these particulars are a guide and act as information only. All our details are given in good faith and believed to be correct at the time of issue but they don't form part of an offer or contract. No Christopher Batten employee has authority to make or give any representation or warranty in relation to this property. All fixtures and fittings, whether fitted or not are deemed removable by the vendor unless stated otherwise and room sizes are measured between internal wall surfaces, including furnishings.
Mortgage Calculator
Fill in the details below to estimate your monthly repayments:
Approximate monthly repayment:
For more information, please contact Winkworth's mortgage partner, Trinity Financial, on +44 (0)20 7267 9399 and speak to the Trinity team.
Stamp Duty Calculator
Fill in the details below to estimate your stamp duty
The above calculator above is for general interest only and should not be relied upon
