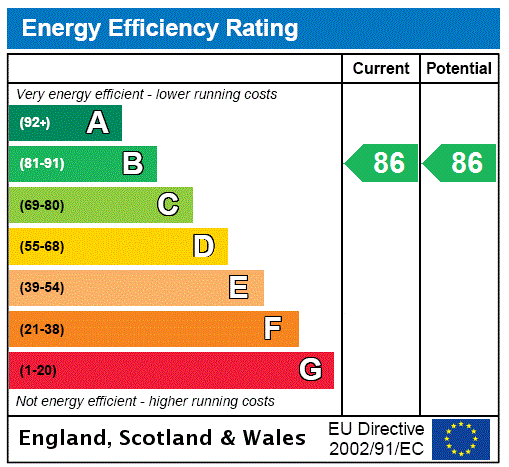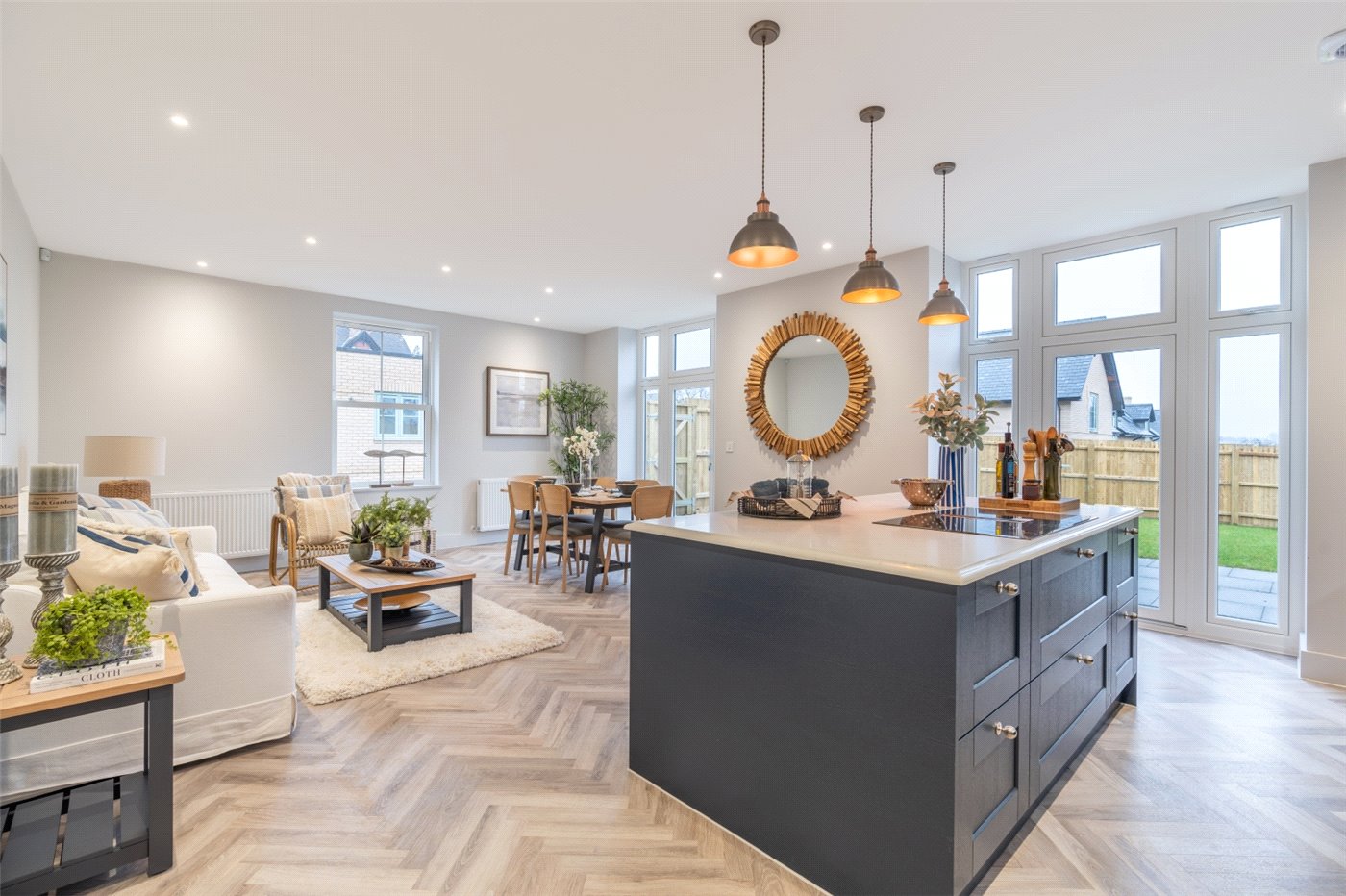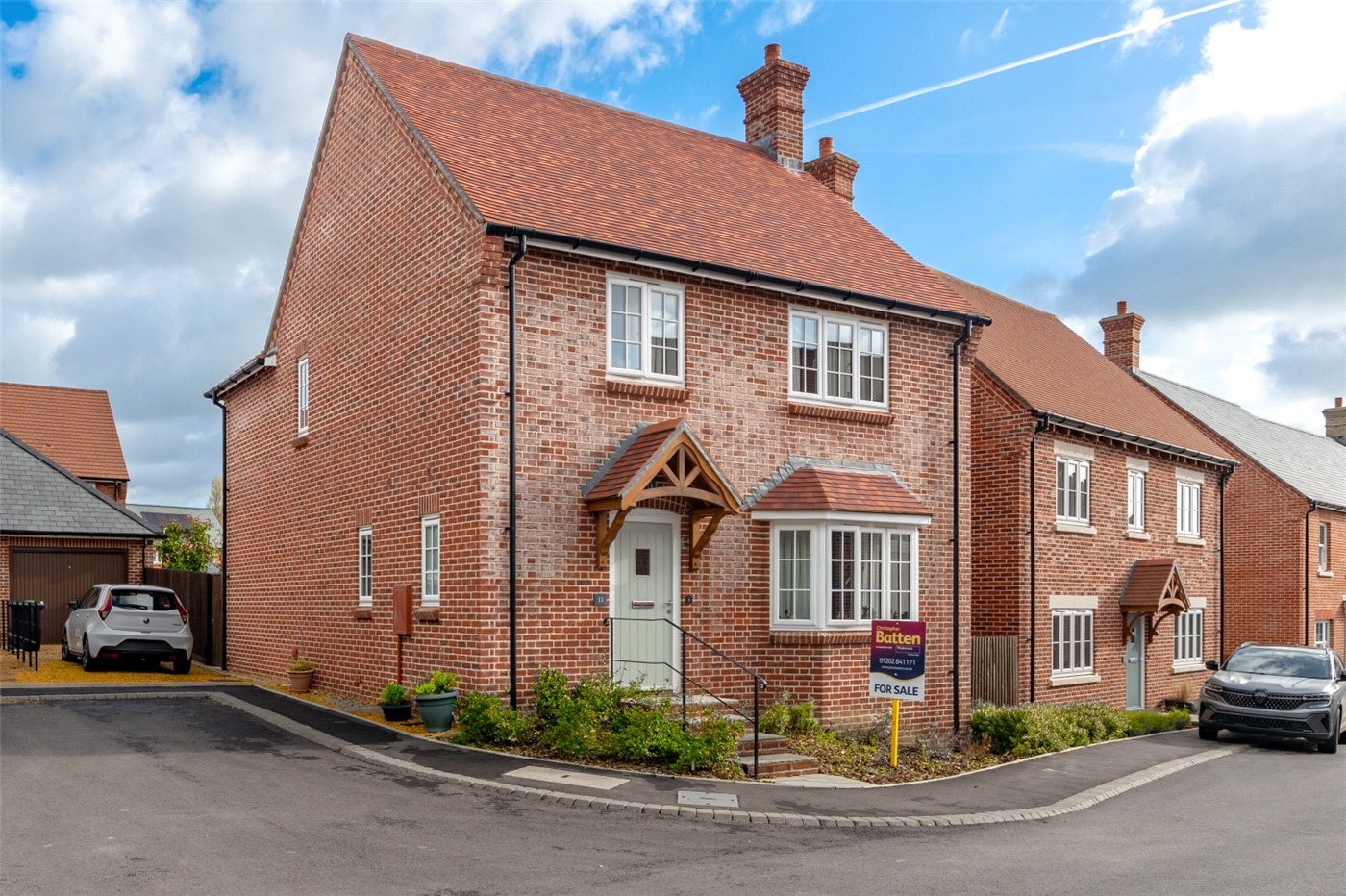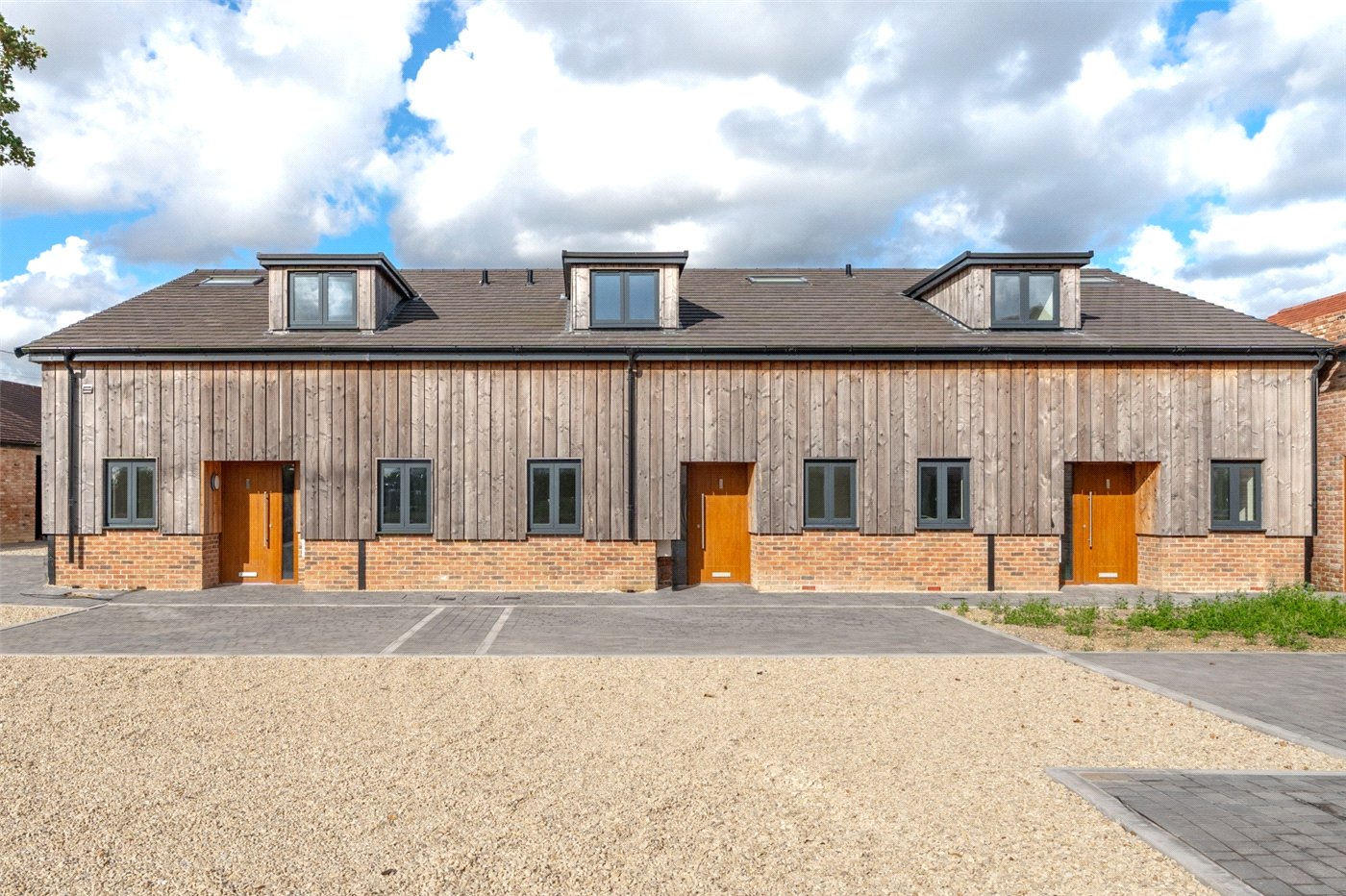Sold
Rowlands Hill, Wimborne, Wimborne, Dorset, BH21
3 bedroom flat/apartment in Wimborne
£649,950 Share of Freehold
- 3
- 2
- 1
PICTURES AND VIDEOS
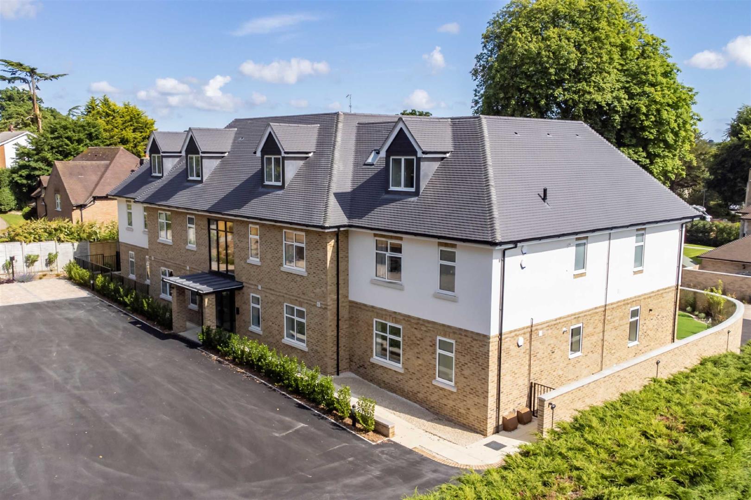
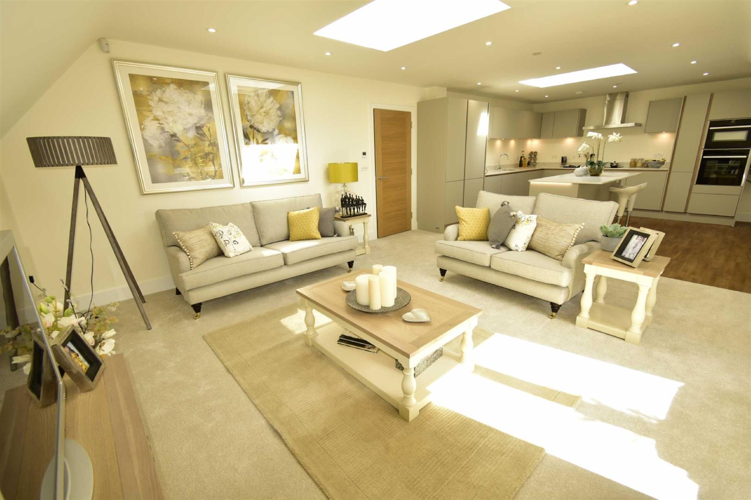
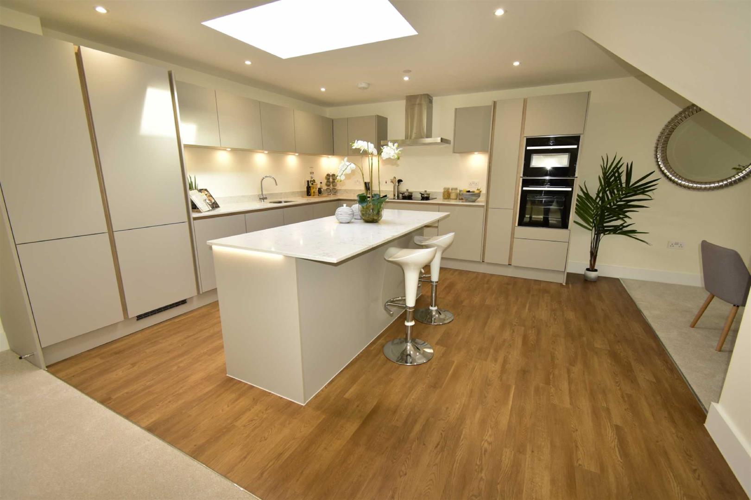
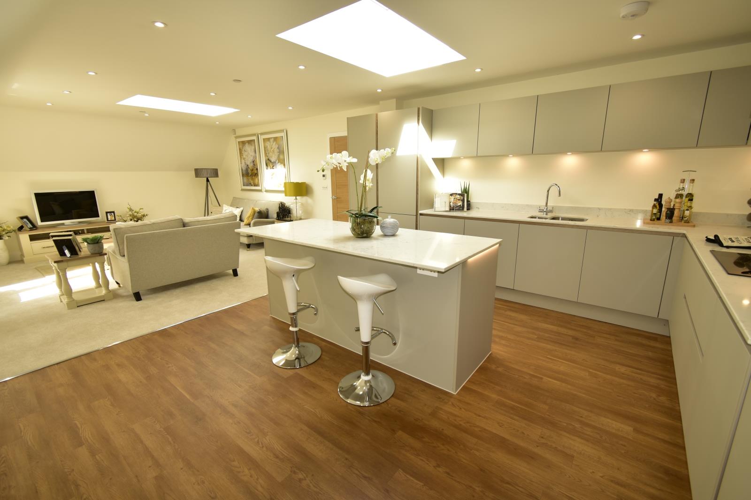
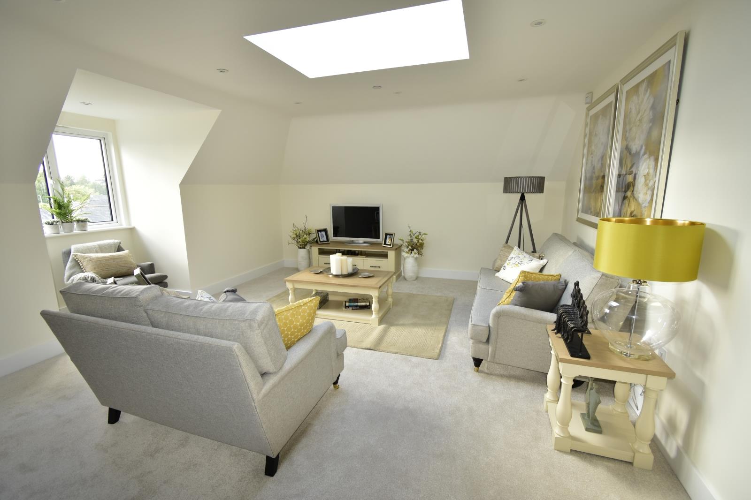
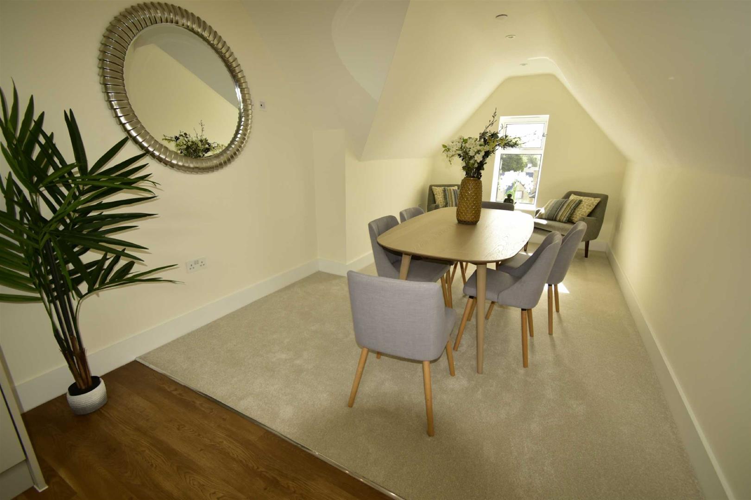
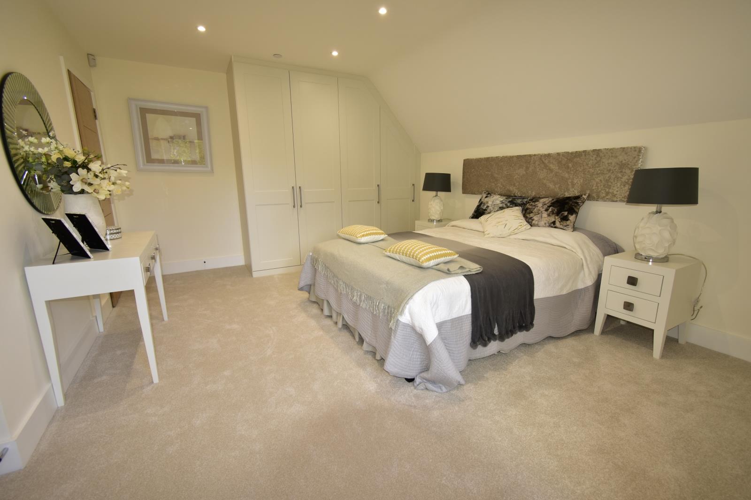


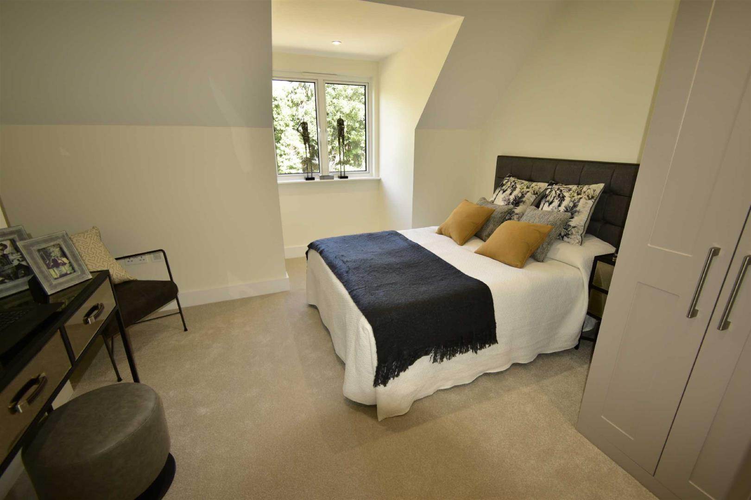
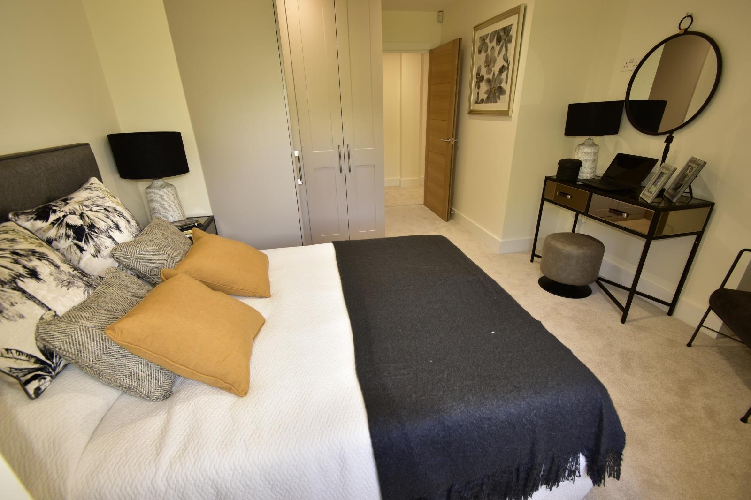
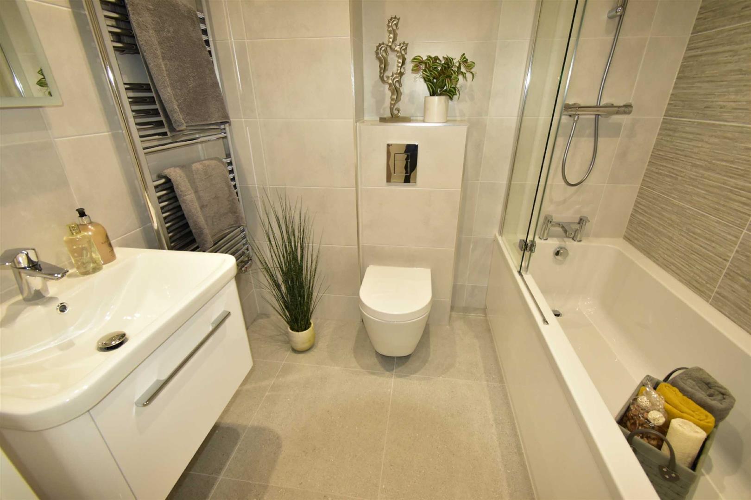
KEY FEATURES
- Marketed By Christopher Batten
- BRAND NEW LUXURY APARTMENT
- CHOICE OF TWO REMAINING
- 3 BEDROOMS/2 BATH/SHOWER ROOMS
- SUPERB KITCHEN/LIVING/DINING ROOM
- LANDSCAPED GARDENS/DESIGNATED PARKING SPACES
KEY INFORMATION
- Tenure: Share of Freehold
Description
Rowlands Court, by far the most impressive development of its kind in Wimborne, has been constructed to a high standard of specification and design by Badbury Developments Ltd, a local development company known for their excellence. The building stands in a central location almost opposite the Waitrose store and within walking distance of The Square and a wide range of amenities.
Apartment 8 features a superb open plan living/dining room, gas fired under floor heating, high quality powder-coated aluminium double glazing, high specification kitchen (with quartz work surfaces and built-in appliances), quality bathroom and en suite shower room, security alarm system, water softener, oak-faced interior doors, recessed downlighting, fitted carpets and luxury vinyl tile flooring, 2 designated parking spaces, electric vehicle charging point, and is sold with a 10-year NHBC structural warranty.
The main entrance door (with security entryphone system) leads to a communal hall, from which stairs and lifts service the first and second floors. The front door to Apartment 8 opens onto a spacious central reception hall with a walk-in laundry/store room (with pressurised hot water cylinder and water softener, space and plumbing for washing machine, tiled floor, fitted light and Vaillant gas central heating boiler.)
There is a superb open plan living/dining room with sky lights and dormer windows enjoying far reaching views. A superb open plan contemporary style kitchen comprises quartz worktops and upstands, an excellent range of cupboards and drawers, electric hob with extractor and Neff double oven, integrated dishwasher and fridge-freezer, and retractable larder. Bedroom 1 has built-in wardrobes and a spacious, fully tiled en suite shower room with shower, concealed cistern WC, twin wash basins, fitted wall mirror and towel radiator. Bedroom 2 has built-in wardrobes, and bedroom 3/study is a further double sized room.
The fully tiled bathroom has a wash basin, concealed cistern WC, shower bath with screen, tiled vanity shelf, recessed wall mirror and towel radiator.
Rowlands Court is accessible off a private driveway leading to a large parking area where Apartment 8 has a designated parking space. The driveway extends to the rear of the building where there is a lower parking area with an additional designated parking space.
SERVICE CHARGE: Estimated approximate maintenance fee £2600 per annum.
Rooms and Accommodations
- Communal Hall
- Stairs and lifts service the first and second floors.
- Reception Hall
- The front door to Apartment 8 opens onto a spacious central reception hall with a walk-in laundry/store room (with pressurised hot water cylinder and water softener, space and plumbing for washing machine, tiled floor, fitted light and Vaillant gas central heating boiler.)
- Open Plan Kitchen/Living/Dining Room
- 9.2m x 8.94m
- Superb open plan living/dining room with sky lights and dormer windows enjoying far reaching views. The superb open plan contemporary style kitchen comprises quartz worktops and upstands, an excellent range of cupboards and drawers, electric hob with extractor and Neff double oven, integrated dishwasher and fridge-freezer, and retractable larder.
- Bedroom One
- 4.6m x 4.32m
- Bedroom 1 has built-in wardrobes.
- En Suite Shower Room
- Shower, concealed cistern WC, twin wash basins, fitted wall mirror and towel radiator.
- Bedroom Two
- 4.4m x 3.25m
- Built-in wardrobes.
- Bedroom Three
- 5.2m x 4.06m
- Bedroom 3/Study is a further double sized room.
- Bathroom
- The fully tiled bathroom has a wash basin, concealed cistern WC, shower bath with screen, tiled vanity shelf, recessed wall mirror and towel radiator.
- Outside
- Rowlands Court is accessible off a private driveway leading to a large parking area where Apartment 8 has a designated parking space. The driveway extends to the rear of the building where there is a lower parking area with an additional designated parking space.
- Directions
- From Hanham Road, with Wimborne Police Station on the left, proceed to the roundabout at the junction with Rowlands Hill. Take the second exit towards the Waitrose Store, and turn almost immediately left into the first driveway, which leads to Rowlands Court.
Location
Mortgage Calculator
Fill in the details below to estimate your monthly repayments:
Approximate monthly repayment:
For more information, please contact Winkworth's mortgage partner, Trinity Financial, on +44 (0)20 7267 9399 and speak to the Trinity team.
Stamp Duty Calculator
Fill in the details below to estimate your stamp duty
The above calculator above is for general interest only and should not be relied upon
