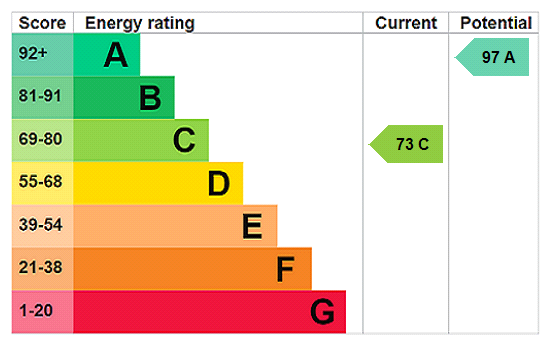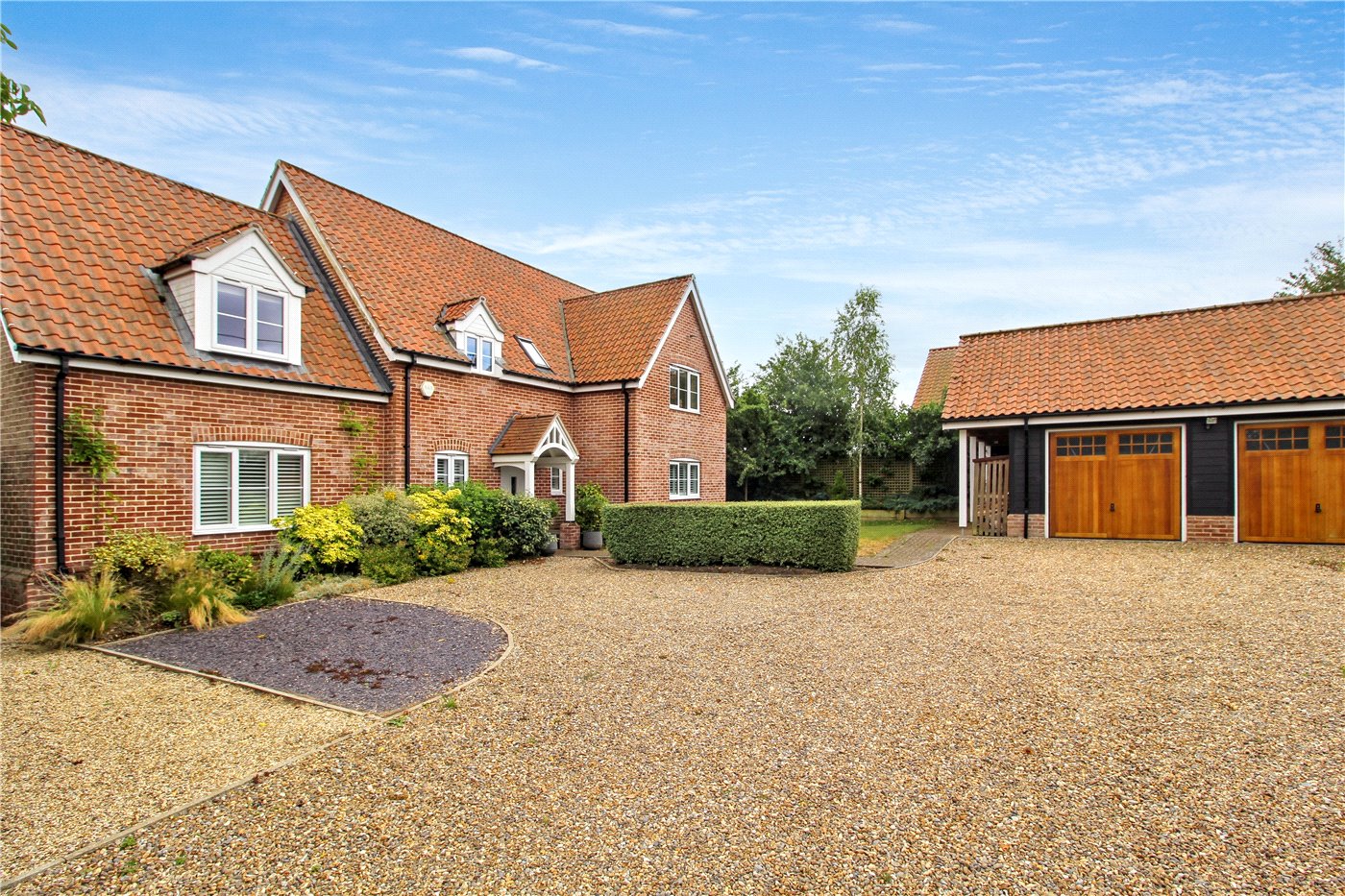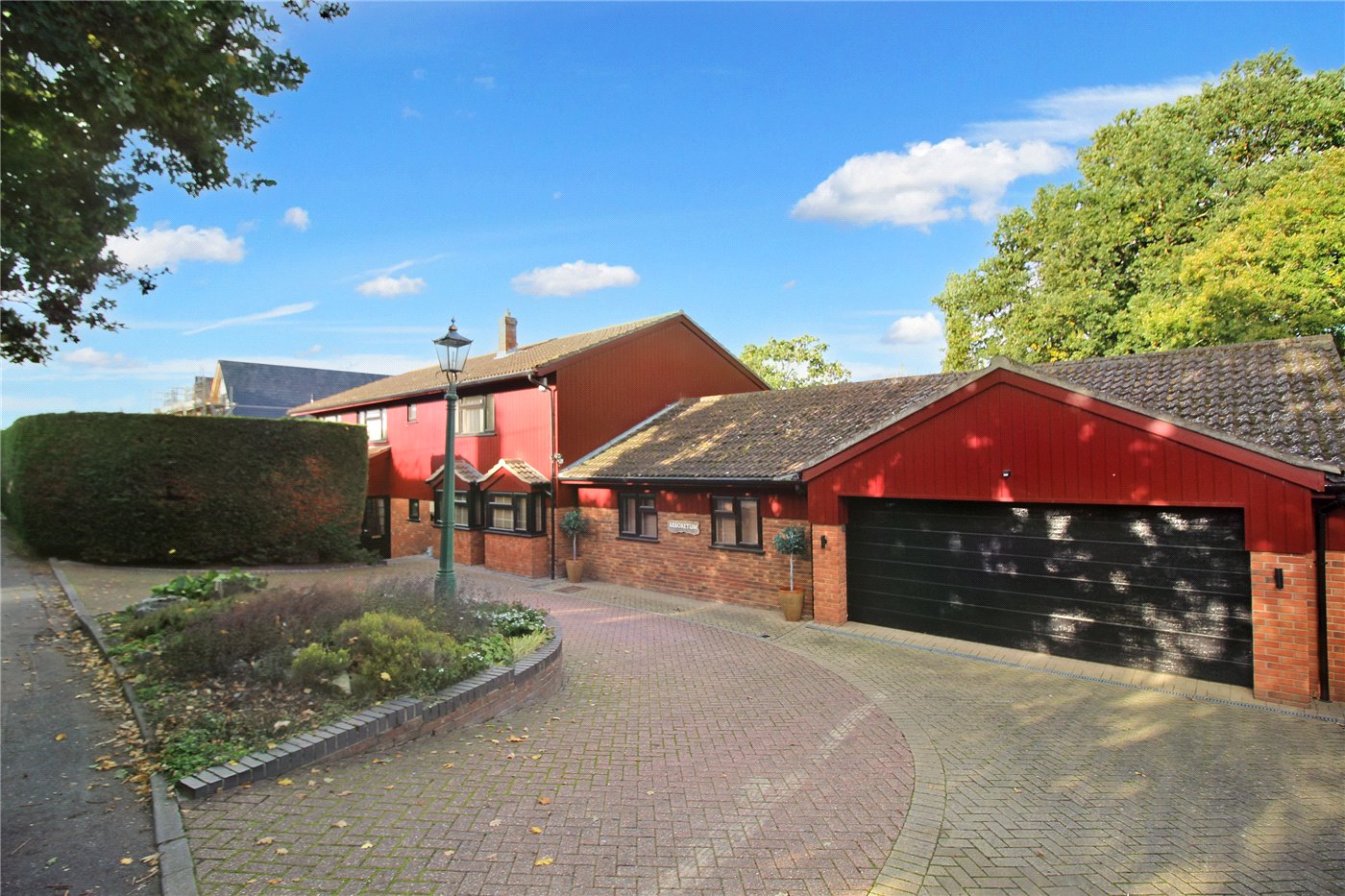Redisham, Beccles, Suffolk, NR34
4 bedroom house in Beccles
Offers in excess of £625,000 Freehold
- 4
- 4
- 2
PICTURES AND VIDEOS

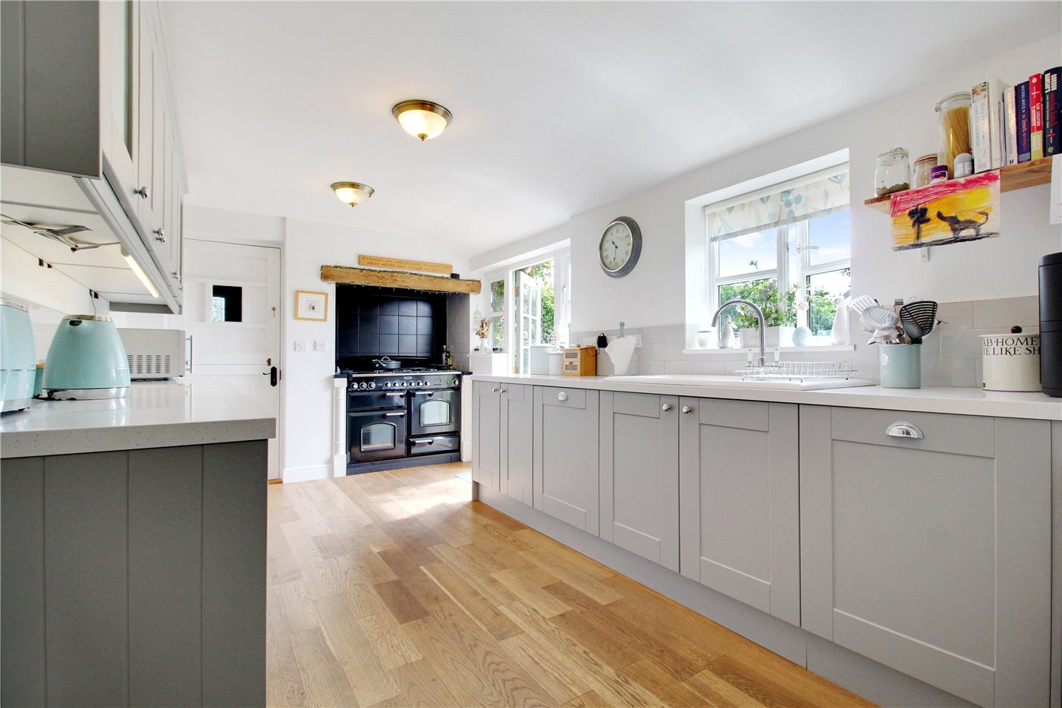
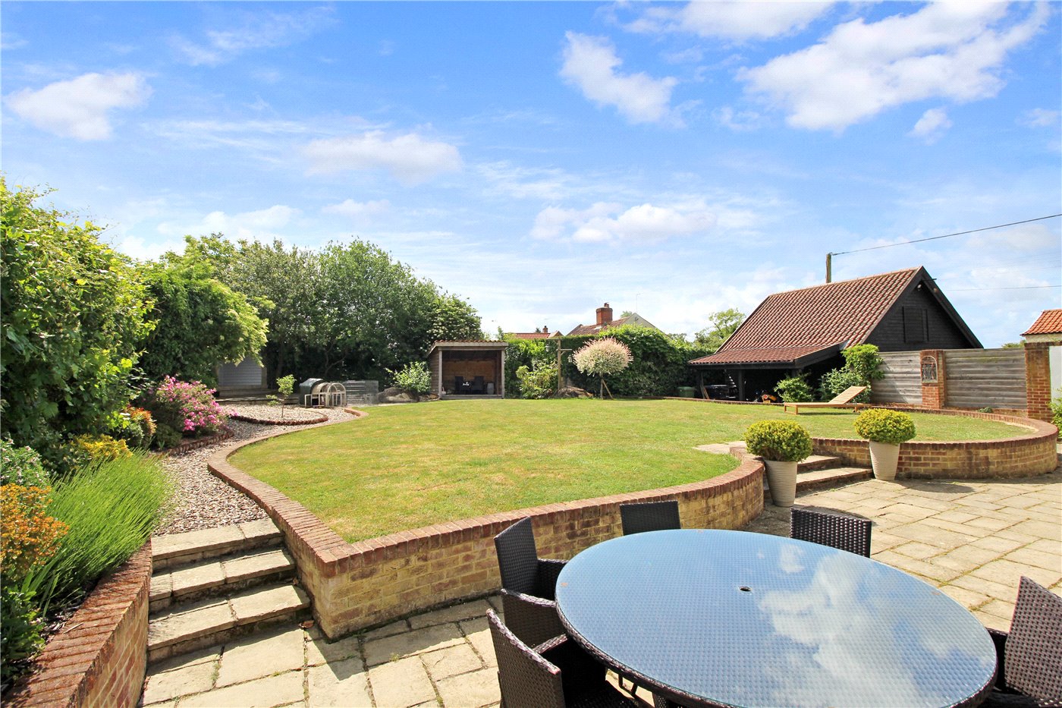
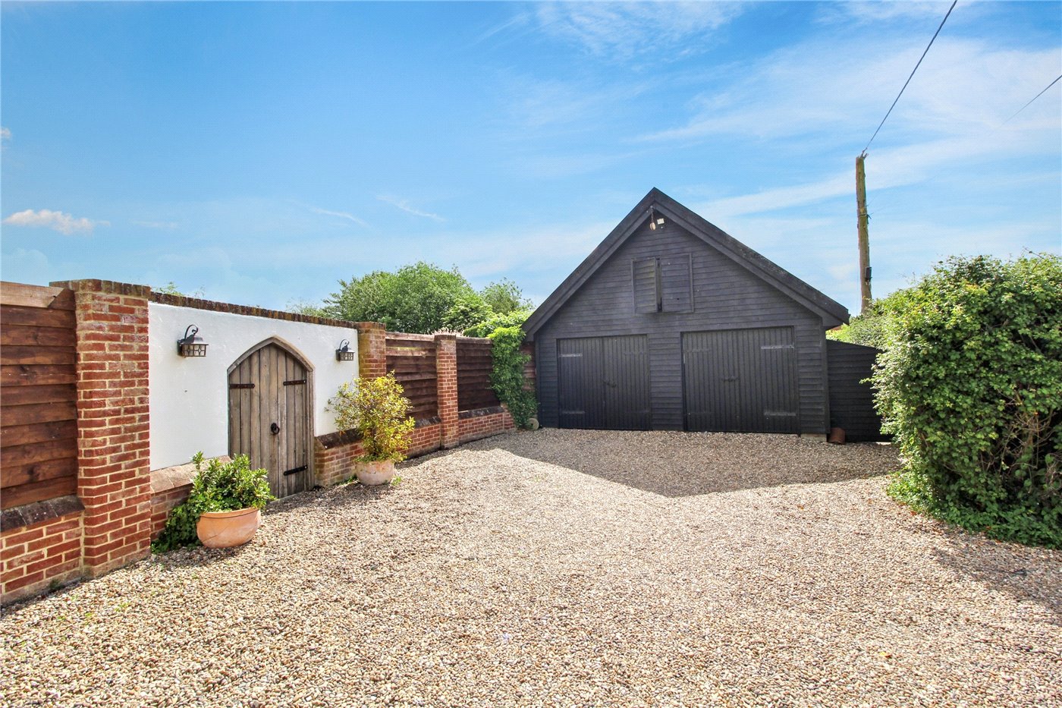
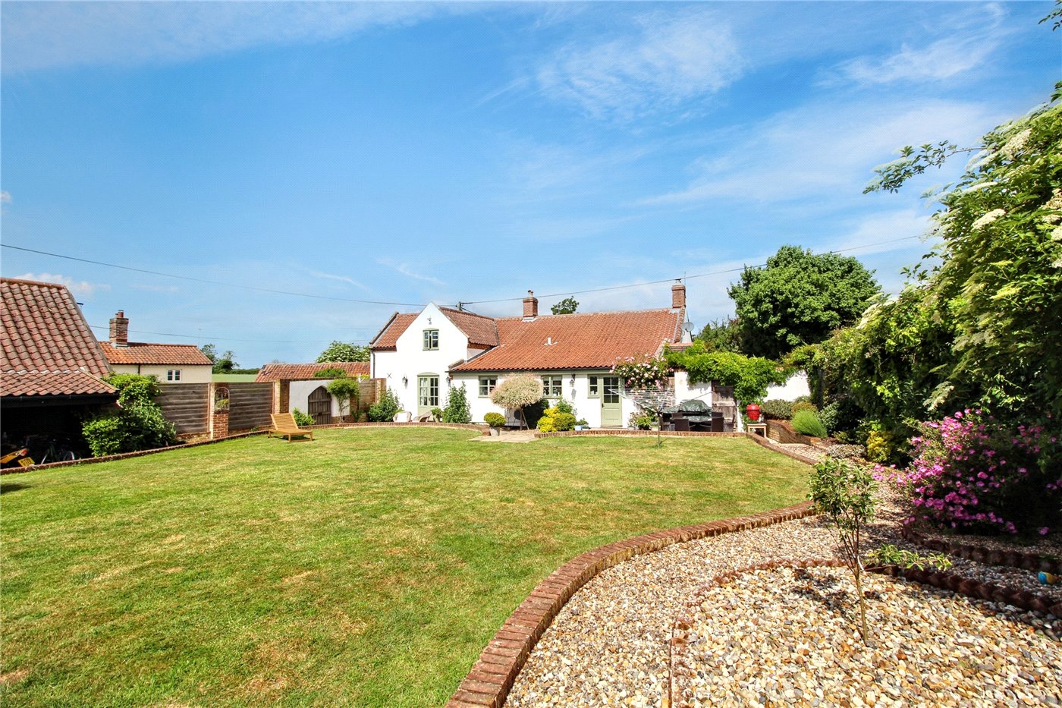
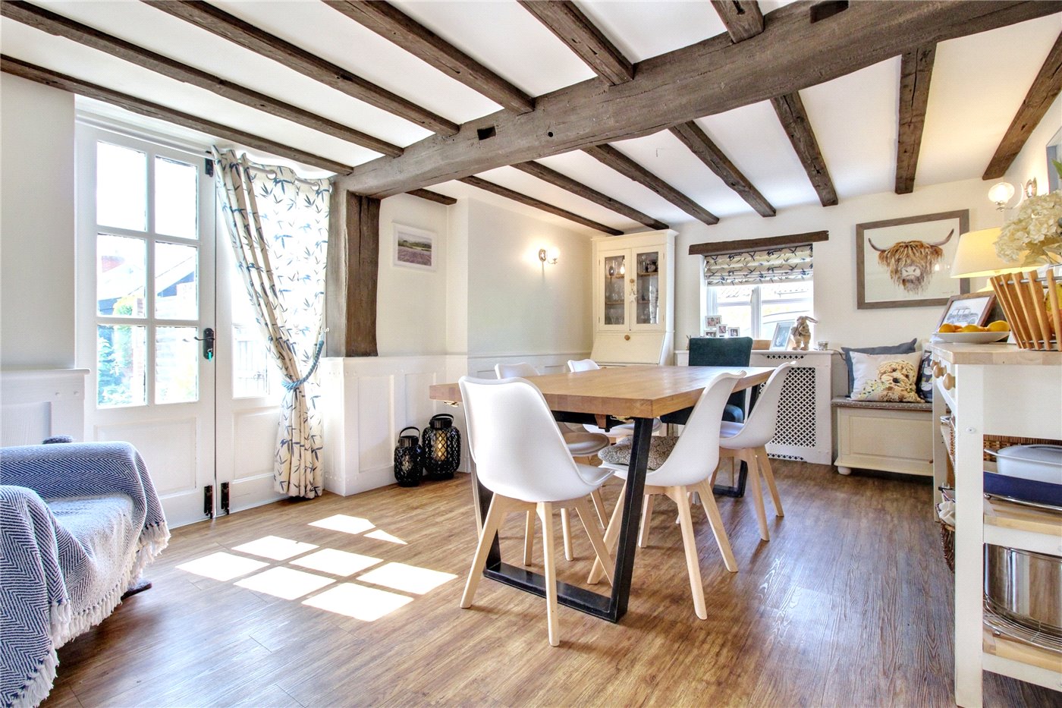

















KEY FEATURES
- Charming detached cottage set within a generous 0.25 acre (STMS) corner plot
- Beautifully presented interiors blending character features with contemporary finishes
- Four spacious double bedrooms, including ground floor bedroom ideal for guests or multigenerational living
- Principal bedroom with en suite cloakroom and views across the garden
- Elegant sitting room with exposed beams, twin fireplaces and wood-burning stove
- Newly fitted Wren kitchen with integrated appliances, wine cooler and garden outlook
- Generous dining room with garden access, perfect for entertaining
- Two modern bathrooms, one with a jacuzzi-style bath, plus two additional en suite cloakrooms
- Detached, insulated home office – ideal for remote working year-round
- South-facing landscaped gardens with patio, raised lawn, and hot tub shelter (hot tub not included)
- Detached double garage with electric doors, power, lighting and boarded loft storage
- Ample driveway parking with electric vehicle charging point
- Peaceful village setting with countryside walks on the doorstep
- Half a mile from Brampton rail station with services to Ipswich and London Liverpool Street
- Ideally positioned for Beccles, Halesworth and the Suffolk Heritage Coast including Southwold
KEY INFORMATION
- Tenure: Freehold
- Council Tax Band: E
Description
Tucked away in the peaceful village of Redisham and occupying a generous plot of approximately 0.25 acres (STMS), this outstanding detached cottage has been sympathetically renovated to create a home of great charm and contemporary comfort. Behind its classic exterior lies a thoughtfully arranged interior that blends the warmth of period features with high-quality, modern finishes.
The ground floor offers an exceptional sense of space and flexibility. At the heart of the home, the sitting room is a particularly welcoming space, with exposed beams and fireplaces at either end that frame the room beautifully. A wood-burning stove provides a natural focal point, while panelling and bespoke storage add to the room’s sense of craftsmanship. Despite the cottage charm, the space retains an impressive width, making it ideal for both relaxed family living and more formal entertaining.
The kitchen, newly installed in 2022, features a stylish range of contemporary units by Wren, set beneath timber worktops with a ceramic sink and elegant tiled splashbacks. Integrated appliances include a wine chiller and dishwasher, while there is space for a range oven. Finished with wood flooring and under-cabinet lighting, this is a smart and functional space with a view out across the garden. A well-fitted utility room sits alongside, offering additional work surface space and provision for laundry appliances and a freestanding fridge-freezer.
Adjoining the kitchen is a spacious dining room, ideal for entertaining larger groups. Exposed beams and decorative wood panelling retain the character of the home, while large double doors open directly onto the garden terrace — blurring the line between indoors and out during the warmer months. A discreet staircase rises to one of the upstairs bedrooms from this room, while the adjacent inner hallway links to the shower room and sitting room. Also on the ground floor is a generous double bedroom, well-suited to guests or multi-generational living. Positioned for privacy, it enjoys a peaceful outlook and features fitted storage, carpeting, and dual-aspect windows.
On the first floor, the principal bedroom is bright and inviting, with dual-aspect windows framing views across the gardens. It includes two built-in cupboards and a smartly appointed en suite cloakroom with vanity storage and attractive tiling. The second bedroom, also a comfortable double, benefits from views to the front and access to further eaves storage. A family bathroom completes the main first floor landing and features a double-ended jacuzzi-style bath, pedestal basin, and WC, all set against neutral finishes and natural light. The third upstairs bedroom is accessed via its own staircase from the sitting room, offering privacy and flexibility as a guest suite, home office, or teenager’s room. It includes built-in wardrobe space and access to both eaves storage and its own en suite cloakroom.
Outside, the grounds are a true highlight. The property sits behind picket fencing and mature planting, providing a sense of arrival and seclusion. The gardens wrap around the home and have been attractively landscaped to include a wide patio terrace, raised lawns, decorative shingle borders, and an array of shrubs and trees that provide seasonal interest. The south-facing rear aspect ensures sunshine throughout the day, and there are several seating areas to enjoy, including a decked terrace ideal for evening drinks. A recently added hot tub shelter demonstrates the property’s potential as an entertaining space.
Beyond the main garden lies a detached home office — insulated, powered, and positioned for peace and quiet — making it a practical and inviting workspace year-round. A detached double garage with remote-controlled doors provides excellent storage and parking, with a fully boarded loft area above that could lend itself to further uses, subject to any necessary consents.
A large shingle driveway allows for multiple vehicles and includes an electric vehicle charging point. The location offers a blend of tranquillity and convenience.
The village of Redisham is well positioned between the vibrant market towns of Beccles and Halesworth, with their independent shops, restaurants, and excellent schooling options. The heritage coastline, with the popular resort town of Southwold, lies just nine miles to the southeast. For those needing access to London or regional hubs, Brampton station is just half a mile from the property, offering rail services to Ipswich and onward connections to London Liverpool Street.
Marketed by
Winkworth Southwold
Properties for sale in SouthwoldArrange a Viewing
Fill in the form below to arrange your property viewing.
Mortgage Calculator
Fill in the details below to estimate your monthly repayments:
Approximate monthly repayment:
For more information, please contact Winkworth's mortgage partner, Trinity Financial, on +44 (0)20 7267 9399 and speak to the Trinity team.
Stamp Duty Calculator
Fill in the details below to estimate your stamp duty
The above calculator above is for general interest only and should not be relied upon
Meet the Team
As the area's newest independent agent, we bring with us a combined 65 years of experience, and a love for what we do and the local community around us. Understanding the individual needs of our clients is paramount to who we are. Located in the heart of Southwold's High Street our prominent office can be seen by all the right people. Please come and talk to us about your property requirements, and get to know the team from the Winkworth Estate Agents in Southwold.
See all team members