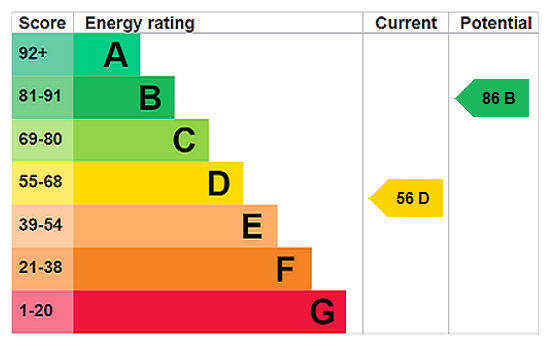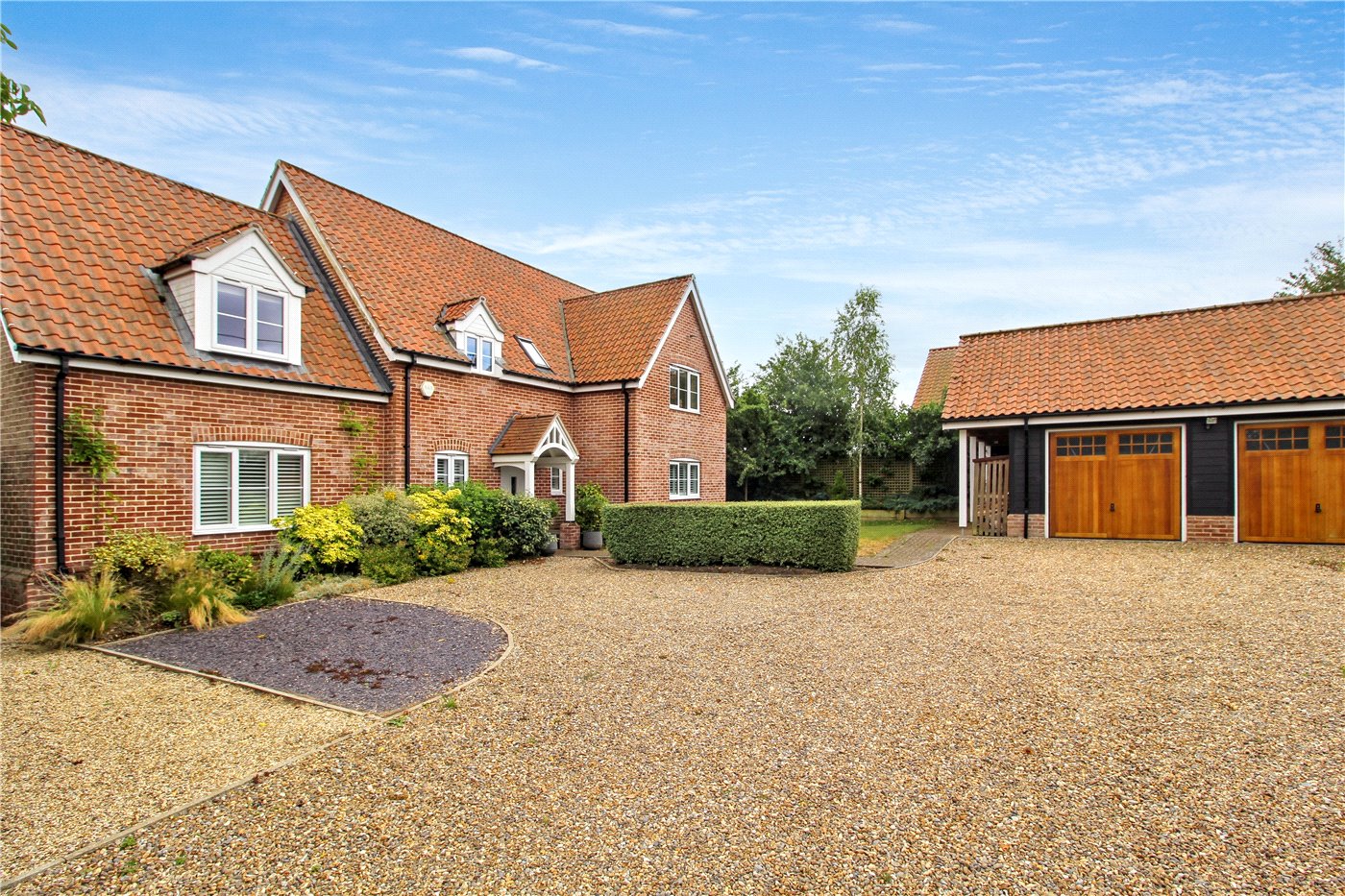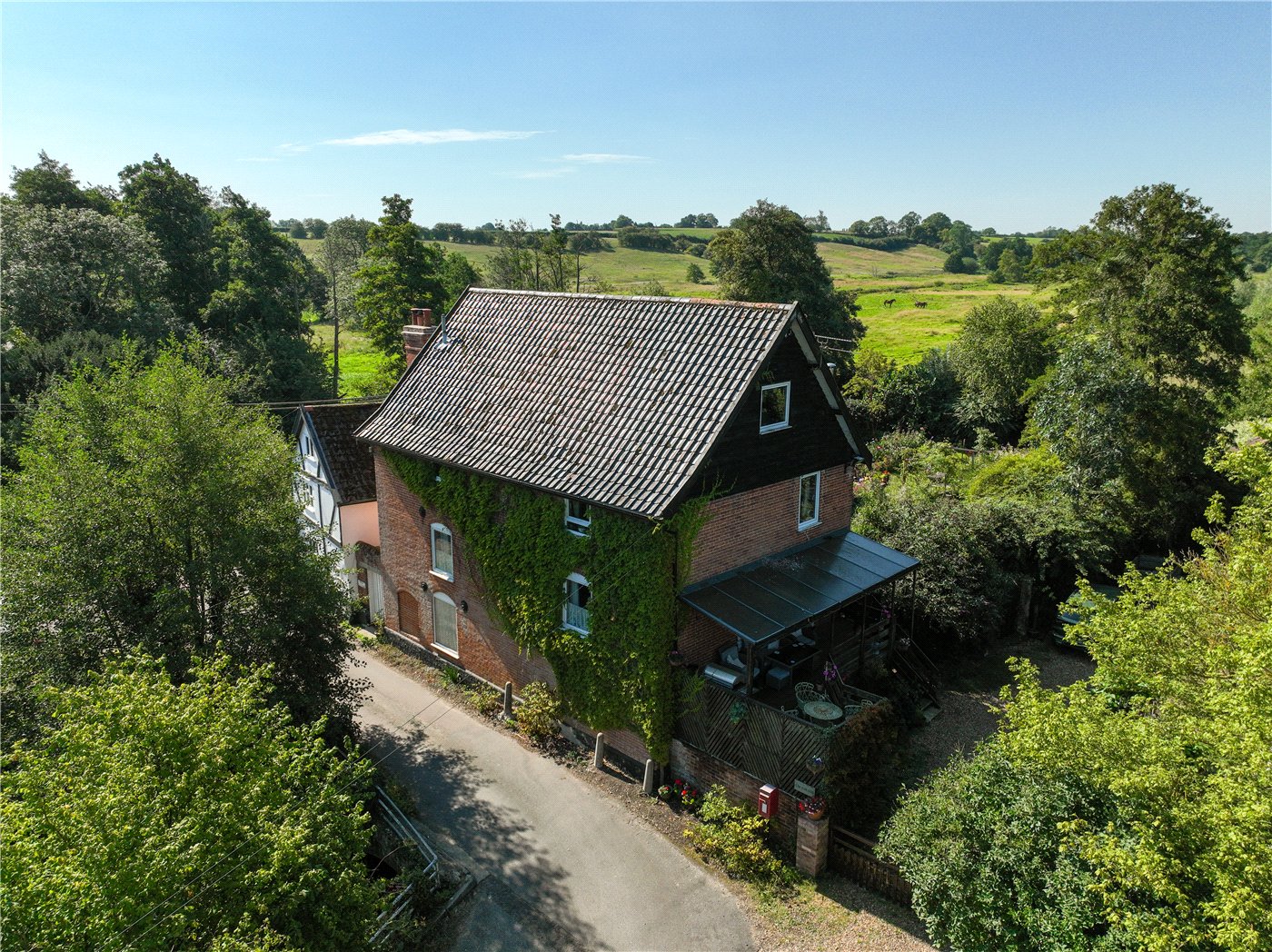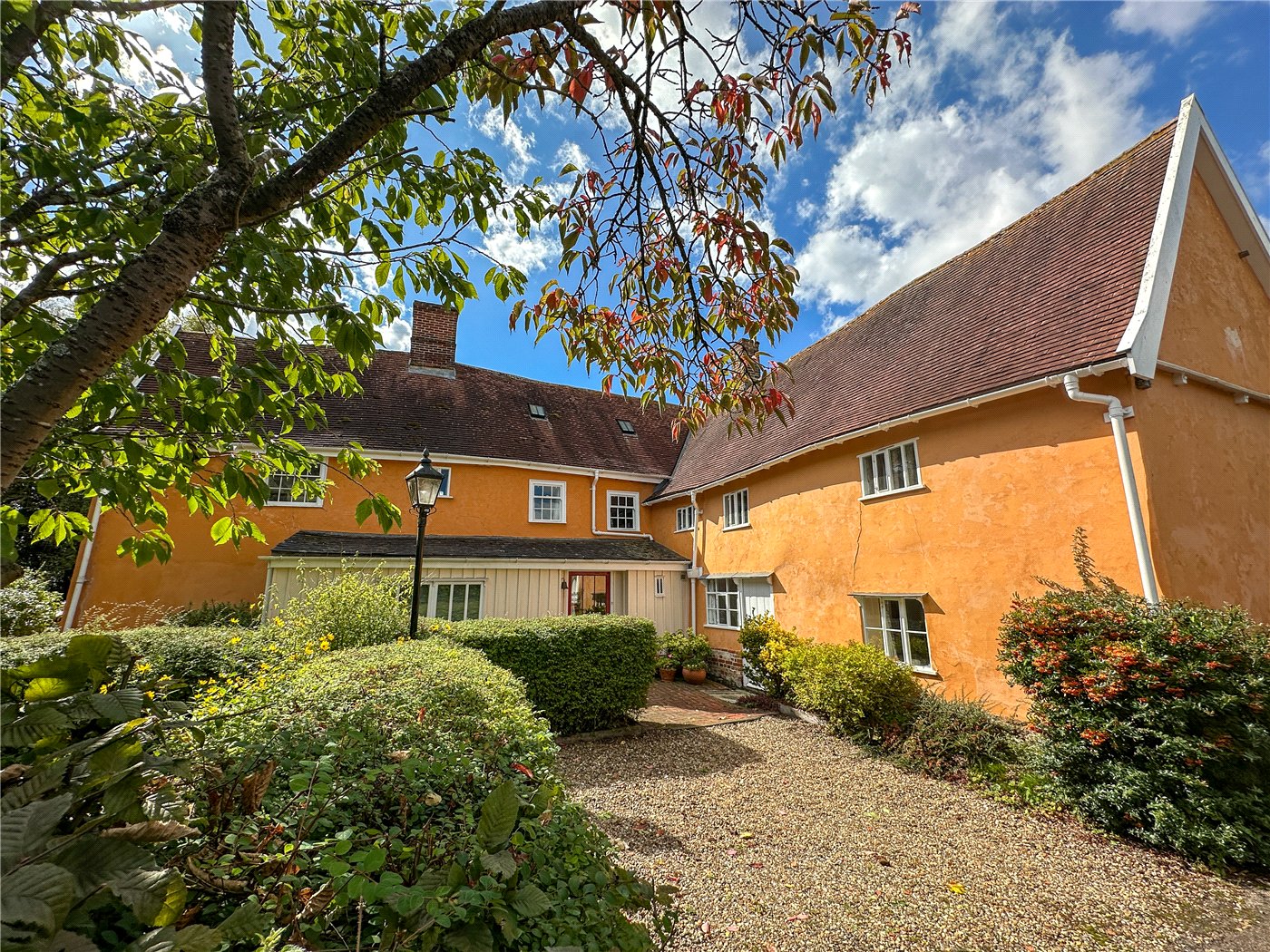Park Road, Halesworth, Suffolk, IP19
5 bedroom house in Halesworth
Guide Price £425,000 Freehold
- 5
- 3
- 2
PICTURES AND VIDEOS
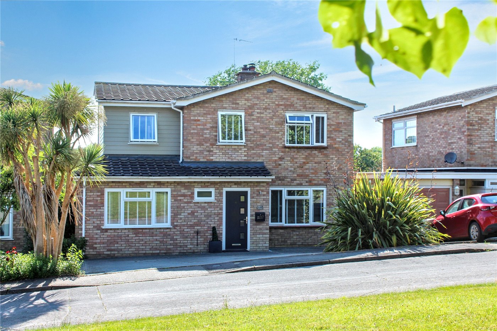
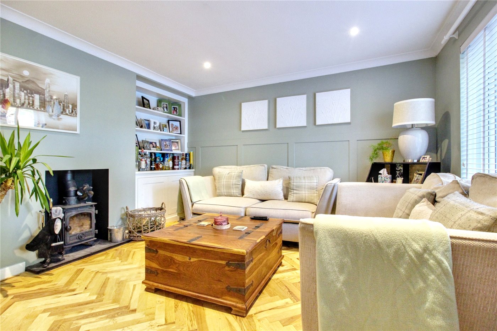
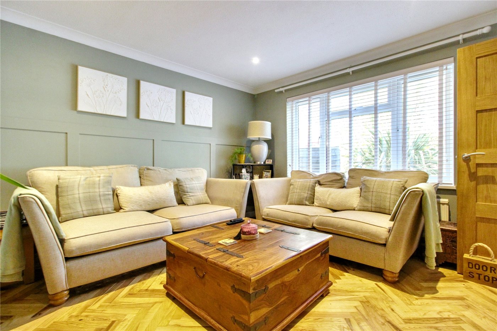
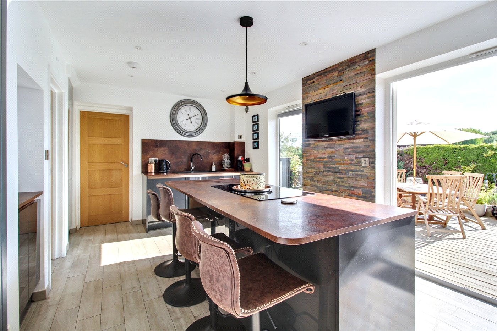
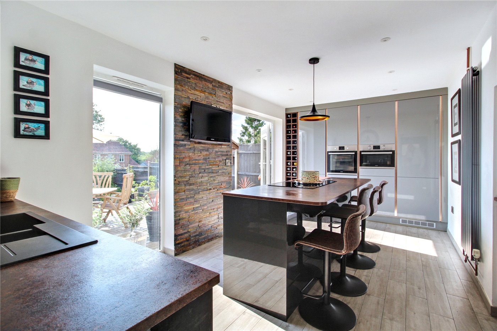
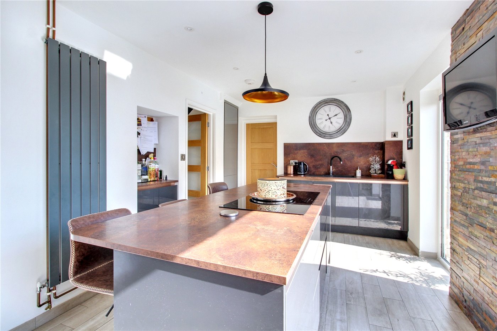
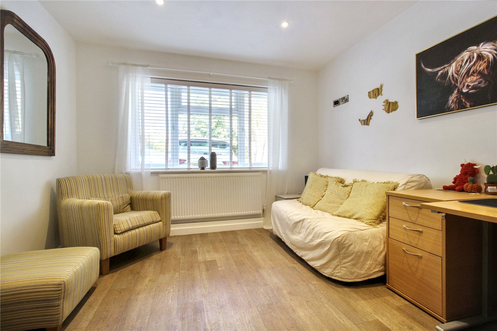
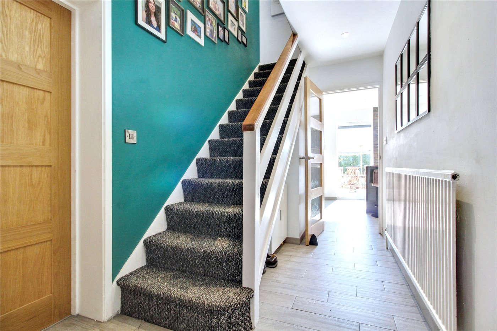
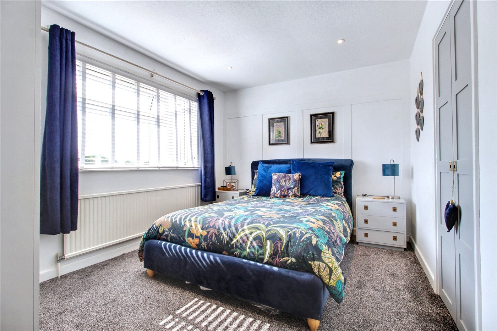
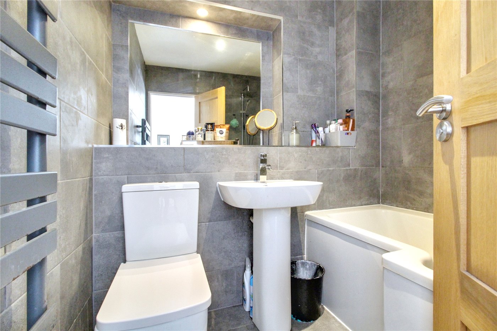
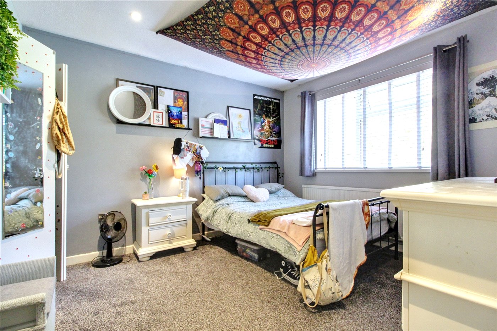
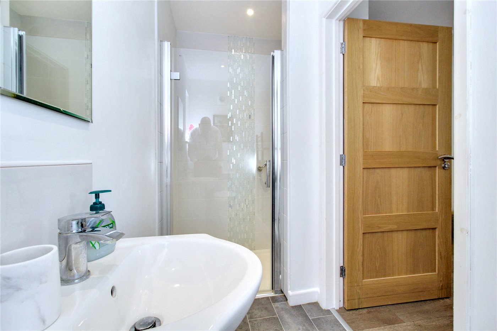
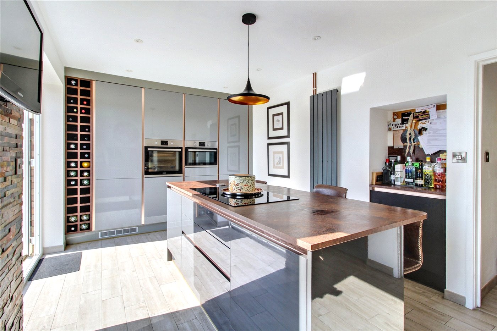
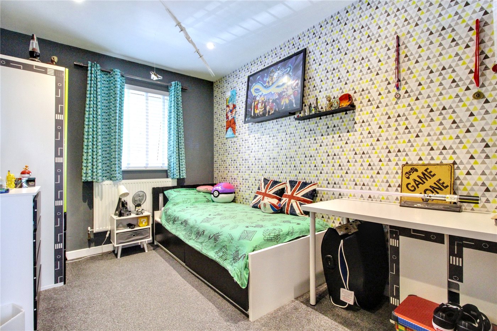
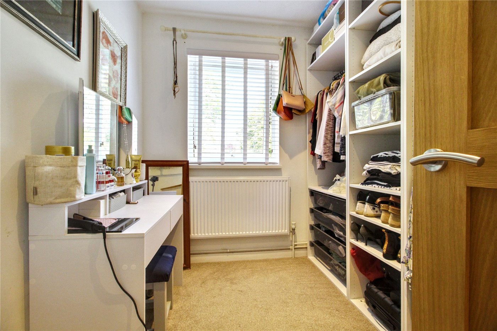
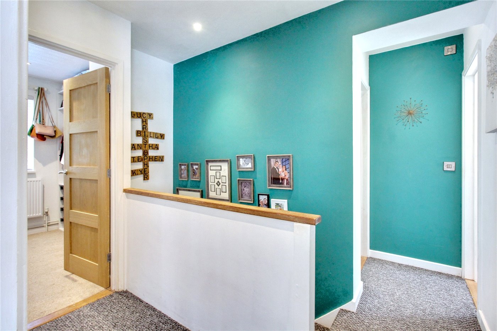
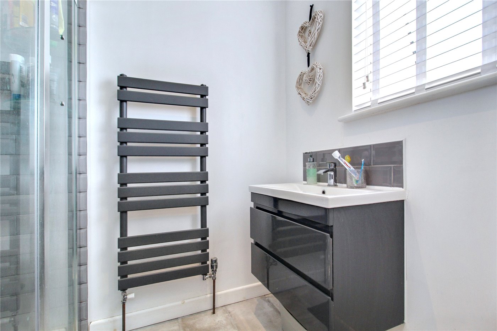
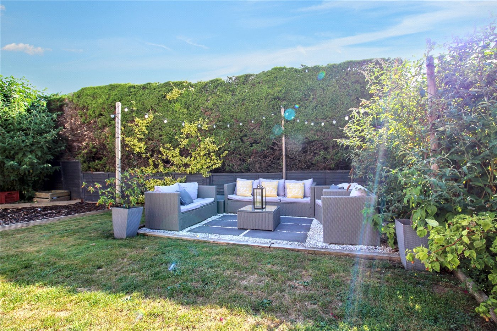
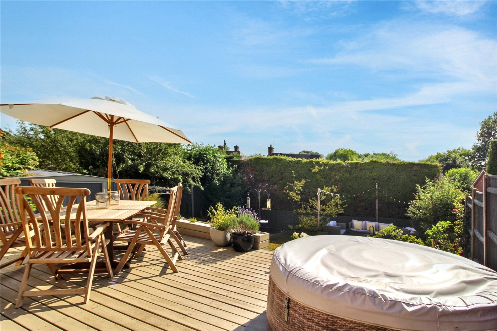
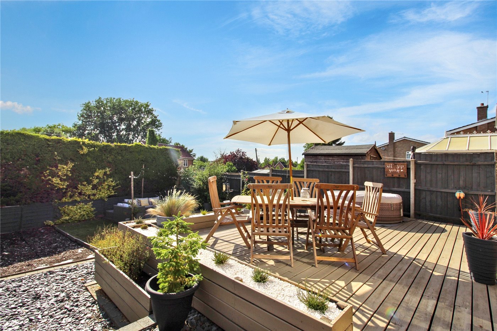
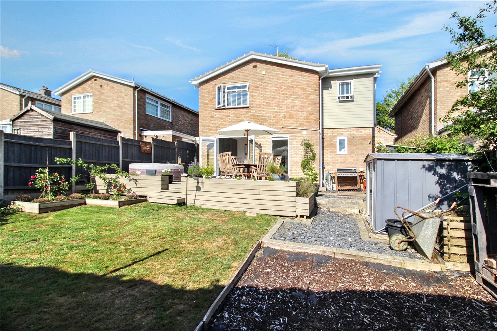
KEY FEATURES
- Stylish and spacious modern detached home set opposite a picturesque green
- Extended and reconfigured to provide versatile living space for larger families
- Beautifully presented sitting room with panelled walls, fitted cabinetry, log burner and herringbone wood-effect flooring
- Flexible ground floor bedroom or family room, ideal for guests or multigenerational living, with ensuite shower room
- Stunning open-plan kitchen/dining/living space with full-height window and French doors to the garden
- Contemporary kitchen fitted with slate-grey units, copper detailing, slate-effect worktops and vertical radiator
- Practical utility room offering additional storage and workspace
- Four well-proportioned first floor bedrooms, including a principal suite with built-in wardrobes and ensuite bathroom
- Additional family shower room serving the remaining bedrooms
- Secluded rear garden with raised decking, lawn and further patio area — perfect for entertaining
- Desirable location overlooking a pretty green and ideally placed for family life and local amenities
KEY INFORMATION
- Tenure: Freehold
- Council Tax Band: C
Description
The property is approached via a smart front garden and opens into a welcoming entrance hall, where a cloakroom is conveniently positioned. To one side, the main reception room creates an immediate sense of warmth and character, with tasteful panelled walls, fitted cabinetry and shelving, and a log-burning stove set into a striking feature fireplace. A herringbone newly fitted solid wood floor runs underfoot, adding a sense of contemporary elegance. Set across the hallway, a ground floor bedroom offers excellent versatility, currently arranged to serve equally well as a second sitting room or family room. This space enjoys the benefit of an ensuite shower room, making it ideal for guests or multi-generational living.
To the rear, the house opens out into a magnificent kitchen/dining/living space, perfect for entertaining and everyday life alike. A dramatic full-height window and glazed double doors flood the room with natural light, giving access to a raised deck that steps down to the rear garden. The kitchen itself is beautifully appointed with a sleek range of slate-grey units with copper detailing, complemented by slate-effect worktops and a stylish vertical radiator. A separate utility room lies beyond.
Upstairs, four generously sized bedrooms are arranged around a spacious landing. The principal bedroom features an ensuite bathroom and built-in wardrobes, while two further bedrooms also benefit from fitted storage. A well-appointed family shower room completes the accommodation.
The rear garden is a particularly lovely feature of the property—mature hedging provides excellent seclusion, while the decked terrace and additional patio area offer ample space for al fresco dining and outdoor entertaining. A central lawned area completes this peaceful and private garden retreat. This exceptional home combines modern design with practical family living, all in a well-regarded Georgian Market town set close to the Coast with green views to the front and privacy to the rear.
Council Tax Band: C
Local Authority - East Suffolk Council
We have been advised that the property has the following services. Mains water, mains drainage, electricity and gas central heating.
Winkworth wishes to inform prospective buyers and tenants that these particulars are a guide and act as information only. All our details are given in good faith and believed to be correct at the time of printing but they don’t form part of an offer or contract. No Winkworth employee has authority to make or give any representation or warranty in relation to this property. All fixtures and fittings, whether fitted or not are deemed removable by the vendor unless stated otherwise and room sizes are measured between internal wall surfaces, including furnishings. The services, systems and appliances have not been tested, and no guarantee as to their operability or efficiency can be given.
Marketed by
Winkworth Southwold
Properties for sale in SouthwoldArrange a Viewing
Fill in the form below to arrange your property viewing.
Mortgage Calculator
Fill in the details below to estimate your monthly repayments:
Approximate monthly repayment:
For more information, please contact Winkworth's mortgage partner, Trinity Financial, on +44 (0)20 7267 9399 and speak to the Trinity team.
Stamp Duty Calculator
Fill in the details below to estimate your stamp duty
The above calculator above is for general interest only and should not be relied upon
Meet the Team
As the area's newest independent agent, we bring with us a combined 65 years of experience, and a love for what we do and the local community around us. Understanding the individual needs of our clients is paramount to who we are. Located in the heart of Southwold's High Street our prominent office can be seen by all the right people. Please come and talk to us about your property requirements, and get to know the team from the Winkworth Estate Agents in Southwold.
See all team members