Sold
Oakenbrow, Sway, Lymington, SO41
5 bedroom house
Offers in excess of £825,000 Freehold
- 5
- 3
- 3
PICTURES AND VIDEOS
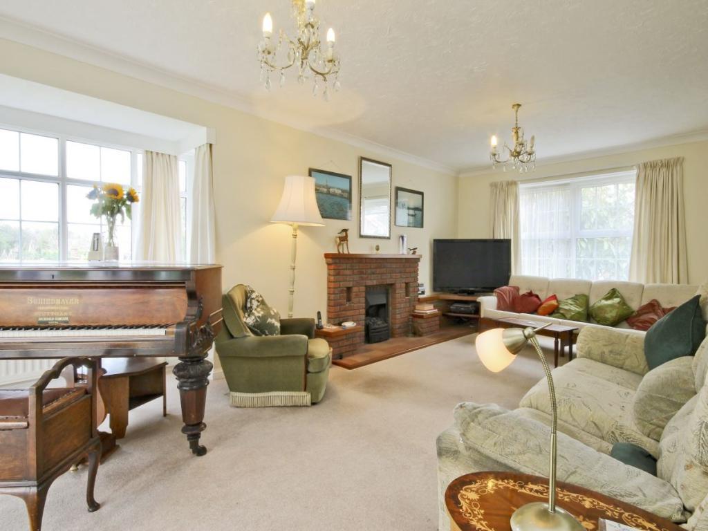
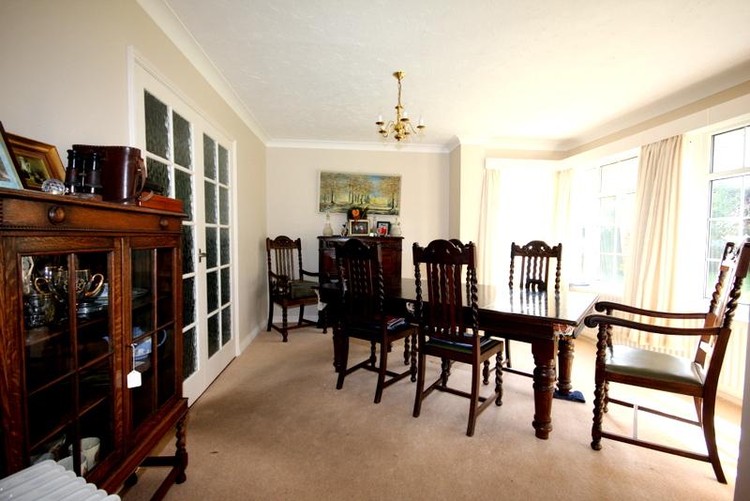
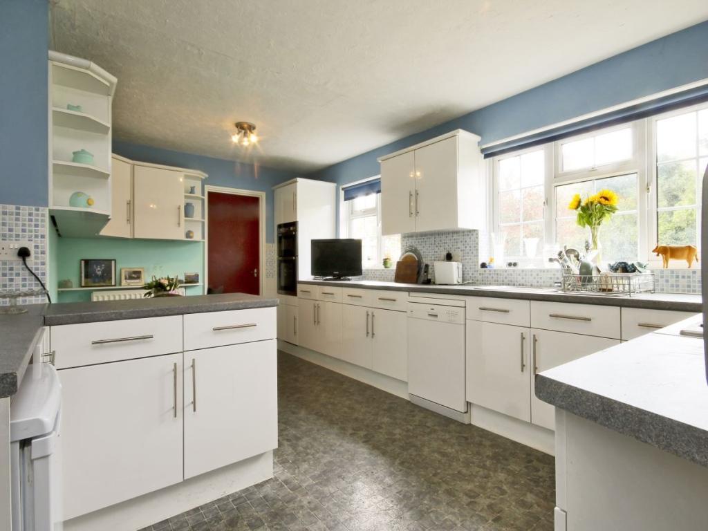
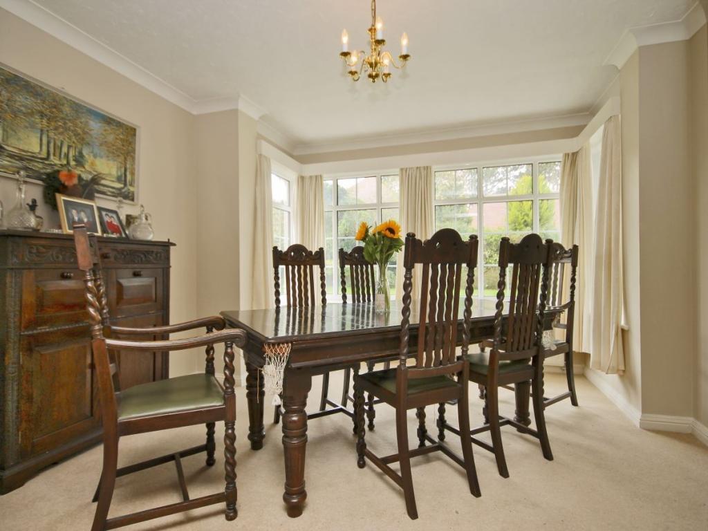
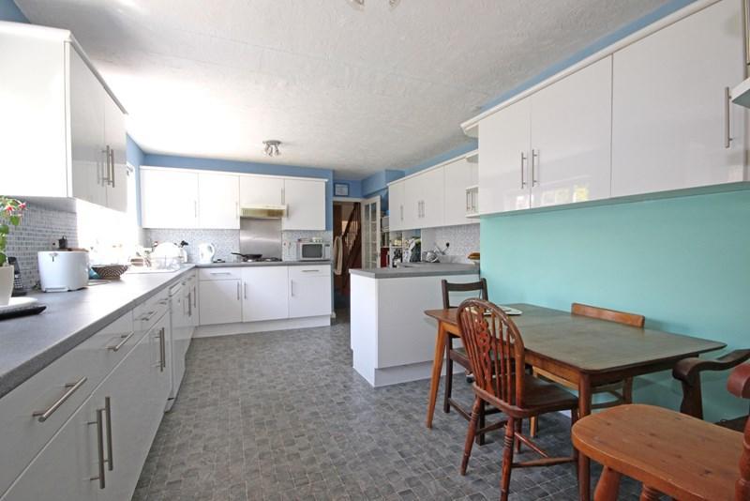
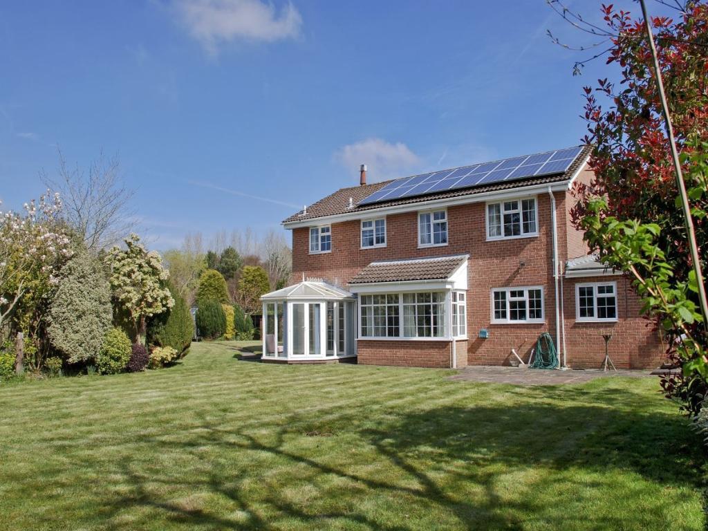
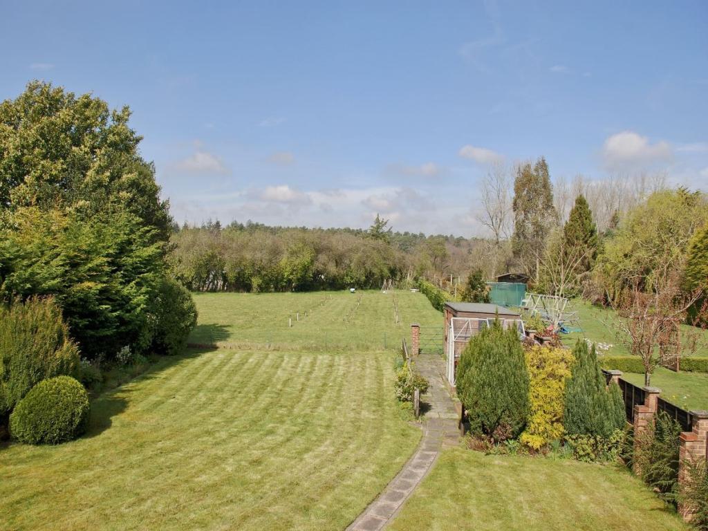
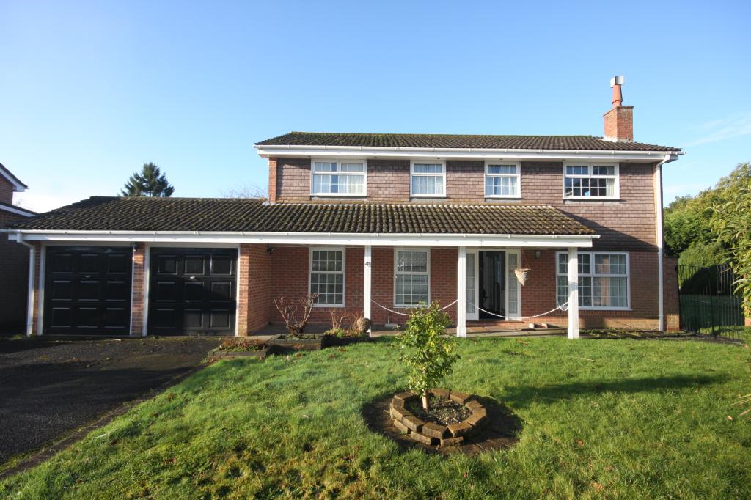
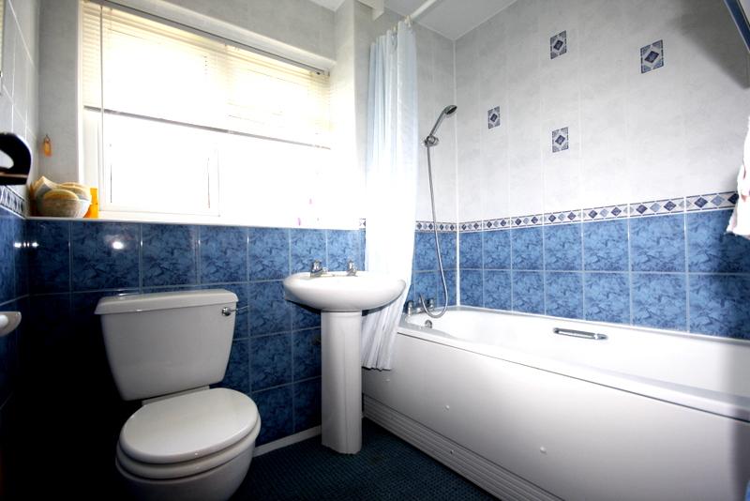
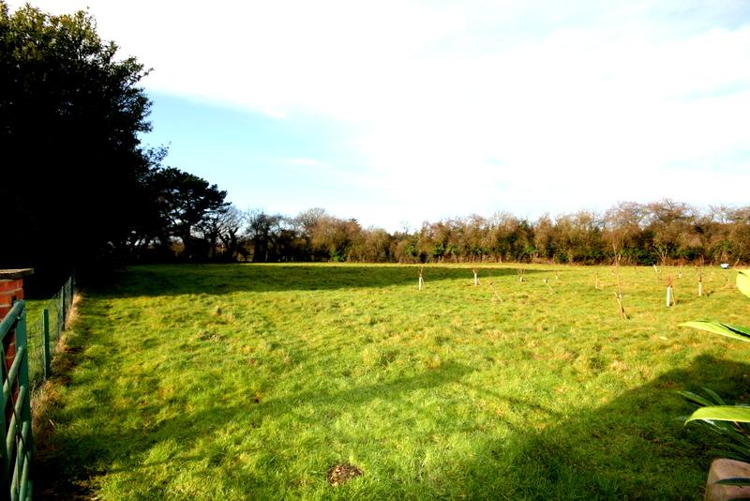
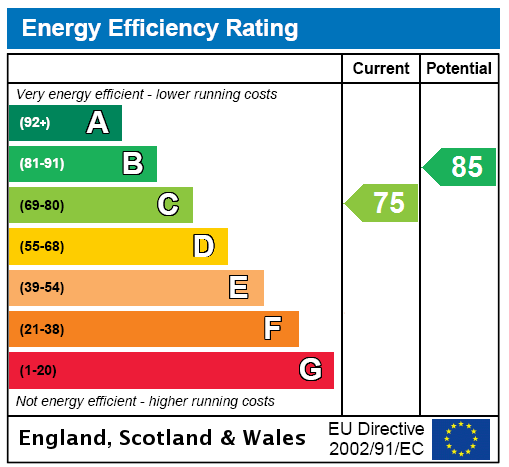
KEY INFORMATION
- Tenure: Freehold
Description
LARGE COVERED VERANDAH PORCH: With paved flooring. Outside tap. Security light. Panelled entrance door with small paned obscure glazed side panels to:
GALLERIED ENTRANCE HALL:15'1" X 11'22" (4.6 m X 3.4 m ) max measurements. Attractive mahogany staircase rising to first floor with useful shelving to one side and cupboards to other. Range of built - in coats cupboards with louvre fronted doors and storage cupboards above. Double radiator. Wall mounted central heating thermostat control. Coved ceiling.
CLOAKROOM: Comprising low level w.c. and inset wash hand basin in tiled top with cupboards under. Ceramic tiled floor. Walls half tiled. Large double glazed obscure UPVC Georgian style front aspect window.
STUDY: 11'9" x 10'7" (3.58 m x 3.23 m) maximum. Phone point. TV aerial point. Double radiator. Coved ceiling. Large double glazed UPVC Georgian style front aspect window.
SITTING ROOM: 23'1" x 14'3" into square bay narrowing to 12'1" x ( 7.04 m x 4.34 m into square bay narrowing to 3.68 m) Approached through double small paned obscured glazed doors from entrance hall. Triple aspect room with large double glazed UPVC Georgian style front aspect window and double glazed UPVC Georgian style side aspect bay window overlooking the garden and field beyond. Double glazed UPVC Georgian style double doors with matching side panels opening to the conservatory. Feature brick fireplace with tiled hearth, mantel and display shelving extending to suitable TV shelf with shelf under for VCR etc. At present electric fire. TV aerial point. Phone point. Two double radiators. Coved ceiling. Small paned obscure glazed double doors to the dining room.
CONSERVATORY: 10' X 9'3" (3.05 m X 2.82 m) maximum. Of double glazed UPVC construction with polycarbonate pitched roof and blinds. Tiled floor. Double power point. Wall light point and double glazed double UPVC doors opening to the garden. This room enjoys lovely outlooks over the garden and field beyond.
DINING ROOM: 13'2" x 12'1" (4.01 m x 3.68 m) maximum into large bay. This room is also approached through small paned obscure glazed double doors from the entrance hall. Radiator. Coved ceiling. Large double glazed UPVC Georgian style bay window overlooking the garden.
KITCHEN/BREAKFAST ROOM: 17''6" x 12'1" narrowing to10'1" (5.33 m X 3.68 m narrowing to 3.07 m) well fitted modern units comprising drawers and cupboards incorporating space for trays under ample roll-top working surfaces. Space and plumbing for dishwasher. Built in one and a half bowl single drainer stainless steel sink unit with double glazed UPVC Georgian style window above overlooking the rear garden. Suitable space for fridge. Range of built- in shelving. Suitable space for cooker with stainless steel splash back and Moffatt extractor fan above. Comprehensive range of matching eye level cupboards incorporating corner shelving. Matching tall shelved larder cupboard. Walls tiled between units. Double radiator with shelf above. Phone point . TV aerial point. Sky aerial point. Further double glazed UPVC Georgian style window overlooking the rear garden. Door to:
UTILITY ROOM: 10' x 8.2" (3.05 m x 2.49 m) Built in single bowl single drainer stainless steel sink unit with drawer and cupboards under. Work surface to side with space and plumbing for both automatic washing machine and tumble dryer under. Range of matching eye-level cupboards and matching tall broom cupboard. Ceramic tiled floor. Thorn boiler for central heating and domestic hot water. Part tiled walls. Personal door to garage and part double glazed Georgian style UPVC door with matching side window leading out to rear garden.
FIRST FLOOR GALLERIED LANDING: Airing cupboard housing pre-lagged tank with slatted shelving above. Phone point. Access to partly boarded roof space with electric light.
BEDROOM ONE: 16'5" x 12' narrowing to 9'7" (5 m x 3.66 m narrowing to 2.92 m) Range of bedroom furniture including wardrobes/drawers and chest of drawers/bedside cabinets. TV point. Sky aerial point. Radiator. Double aspect with double glazed UPVC Georgian style front aspect window and side aspect window overlooking the garden and field beyond.
EN- SUITE SHOWER ROOM: Fully tiled. Corner shower cubicle with shower unit; pedestal wash hand basin and low level w.c. Ladder style radiator. Wall mounted double cupboard. Shaver point. glazed obscure UPVC Georgian style window.
BEDROOM TWO 12' x 8' (3.66 m x 2.44 m ) plus door recess. Range of built-in wardrobes incorporating central dressing table and bedside cabinets. Double radiator. Double glazed UPVC Georgian style rear window. Door to:
EN-SUITE SHOWER ROOM: fully tiled shower cubicle comprising of Gainsborough shower unit, pedestal wash basin with shower unit above, low level WC. Extractor fan.
BEDROOM THREE: 12' x 8'2" (3.66 m x 2.49 m) Range of built-in wardrobes incorporating mirror-fronted doors, matching bedside cabinets. Radiator. Double glazes UPVC Georgian style front aspect windows.
BEDROOM FOUR: 11'2" x 8'1" (3.4 m x 2.46 m) Radiator. Double glazed UPVC Georgian style front aspect windows.
BEDROOM FIVE: 8' x 8' (2.44 m x 2.44 m) Range of drawers and cupboards. Radiator. Double glazed UPVC Georgian style rear aspect window.
BATHROOM: Fully tiled. White suite comprising panelled bath with Triton shower unit above; pedestal wash hand basin and low level w.c. Ladder style radiator. Wall mounted cabinet. Shaver point. Recessed low voltage down lighters. Obscure UPVC double glazes Georgian style window with deep tiled window sill.
OUTSIDE: Large wide tarmac driveway affording ample parking leads up to the double garage. Paving leads up to the front door. Front garden is laid to lawn with inset paving and raised beds. Paved pathway to one side of the property leads alongside the garage, with pedestrian access through to the rear garden. Double wrought iron gates to the other side of the property give access to the side garden and field.
REAR GARDEN: A particularly pleasant feature of the property, with paved patio immediately to rear of property leading on to good sized area of lawn encompassed by extremely well stocked borders, fencing and walling. Further paved sitting out area to one corner of the garden. Outside water tap and security light. Two ornamental archways. Garden continues to side of property where there is a further large expanse of lawn sub-divided by curved pathway which leads down to the greenhouses and brick-built shed which is screened by trellis work, conifers and beds. Further well stocked border to other side of lawn.
BRICK- BUILT SHED 15 'x 8' (4.57 m x 2.44 m) approximately. With single door, 2 windows and double doors giving access for ride- on mower.
GREENHOUSE ONE: 8' x 6' (2.44 m x1.83 m)
GREENHOUSE TWO 7'6" x 6' (2.29 m x 1.83 m)
Metal gate gives access to field
DOUBLE GARAGE 18' x 16'5" (5.49 m x 5 m) maximum Twin up and over doors. Power points. Strip lighting and pitched roof providing suitable roof storage. Newly fitted consumer unit. Personal door leading into utility room. External security light onto driveway.
FIELD: Well defined, enclosed by hedging, trees and fencing, measuring approximately 2/3 acre.
DIRECTIONAL NOTE: From the centre of the village, proceed north along Station Road, bearing right at the fork in the road into Brighton Road. Take the second turning you come to on your left into Oakenbrow and number 43 can be found at the end on the left hand side, facing onto the square and is numbered.
Rooms and Accommodations
- ACCOMMODATION IN DETAIL
- LARGE COVERED VERANDAH PORCH: With paved flooring. Outside tap. Security light. Pannelled entrance door withsmal paned obscure glazed side panels to: GALLERIED ENTRANCE HALL: 15'1" X 11'22 (4.6M X 3.4M )max measurements. Attractive mahogony staircase rising to first floor with useful shelving to one side and cupboards to other. Range of built - in coats cupboard with louvred fronted doors and storage cupboards above. Double radiator. Wall mounted central heating thermostat control. Coved ceiling. CLOAKROOM: Comprising low level w.c. and inset wash hand basin in tiled top with cupboards under. Ceramic tiled floor. Walls half tiled. Large double glazed obscure UPVC Georgian style front aspect window. STUDY: 11'9" x 10'7" (3.58 x 3.23 m) maximum Phone point. TV aerial point. Double radiator. Coved ceiling. Large double glazed UPVC Georgian style
Mortgage Calculator
Fill in the details below to estimate your monthly repayments:
Approximate monthly repayment:
For more information, please contact Winkworth's mortgage partner, Trinity Financial, on +44 (0)20 7267 9399 and speak to the Trinity team.
Stamp Duty Calculator
Fill in the details below to estimate your stamp duty
The above calculator above is for general interest only and should not be relied upon
Meet the Team
Our team at Winkworth Sway Estate Agents are here to support and advise our customers when they need it most. We understand that buying, selling, letting or renting can be daunting and often emotionally meaningful. We are there, when it matters, to make the journey as stress-free as possible.
See all team members