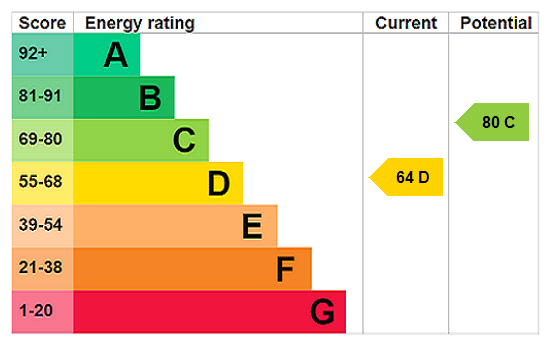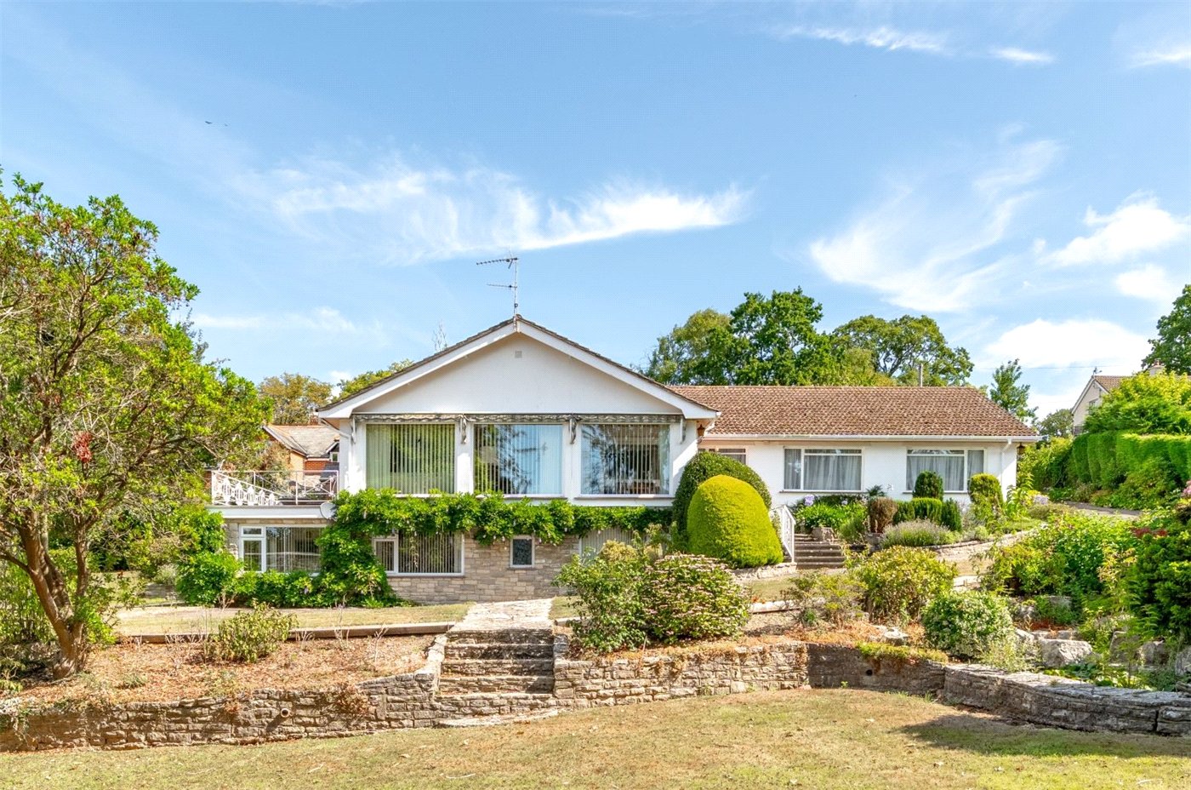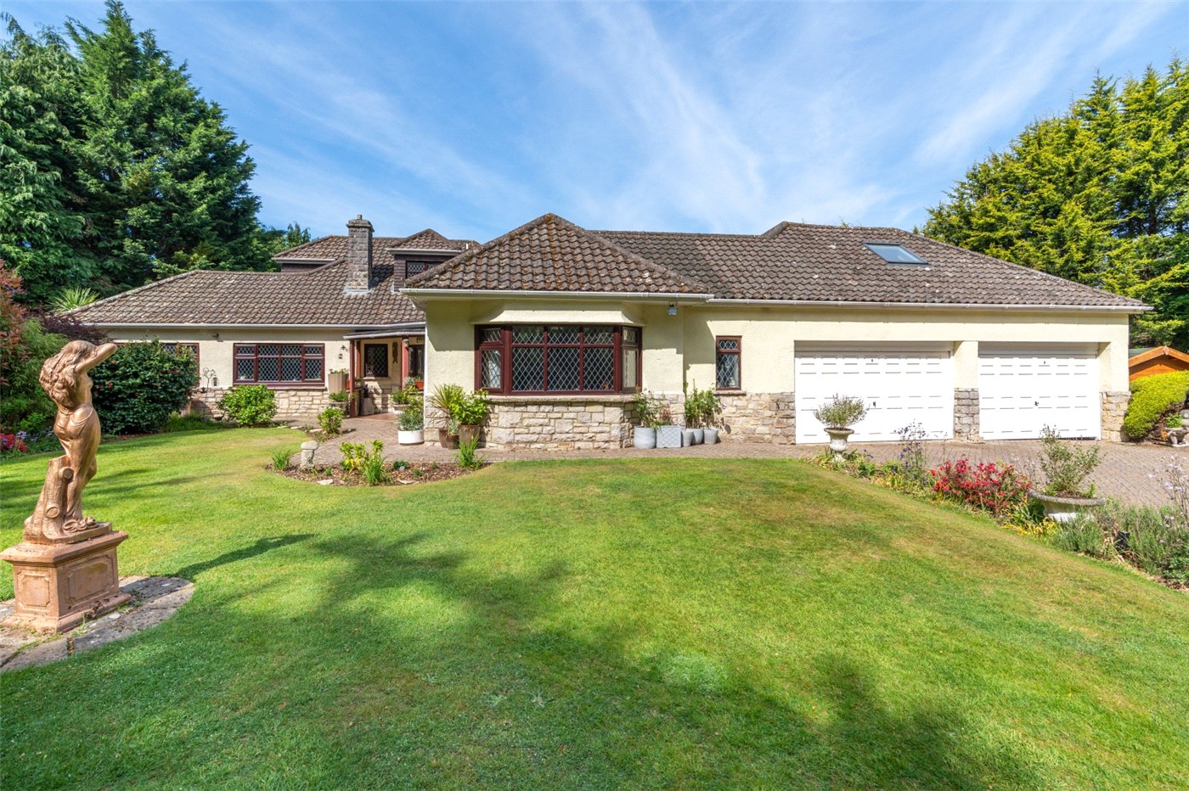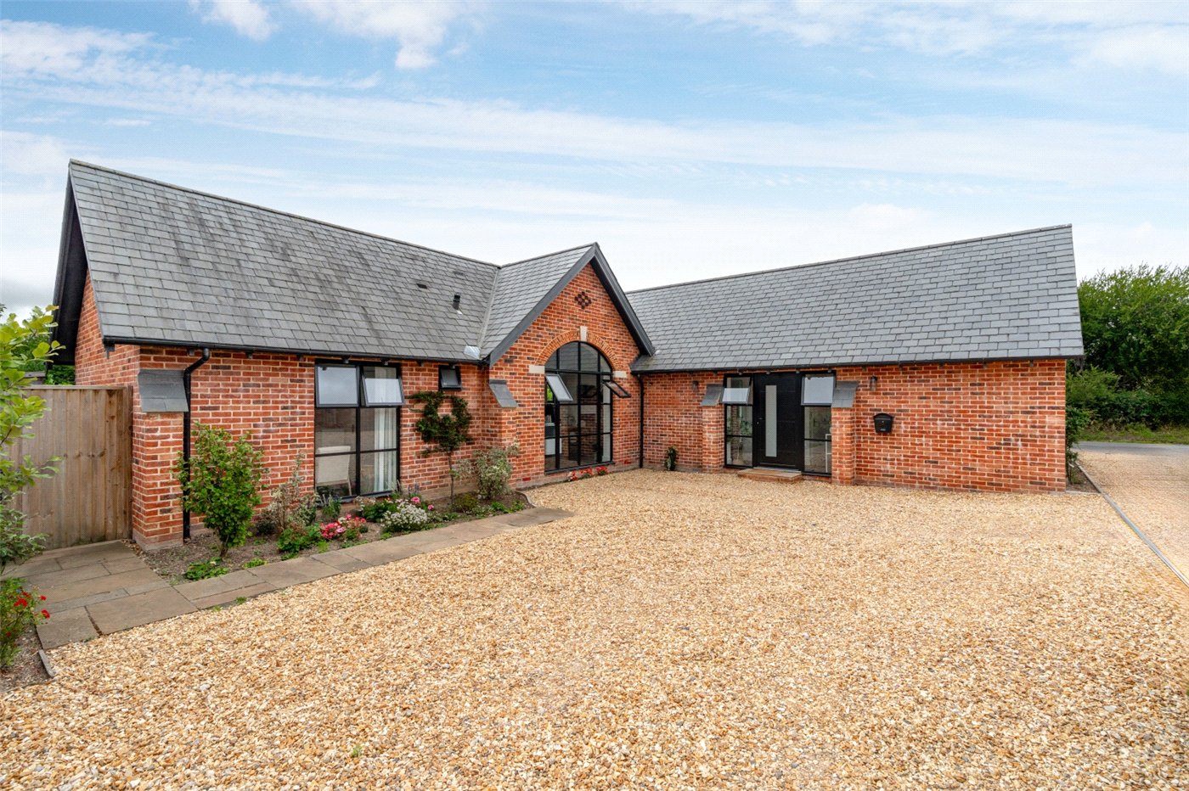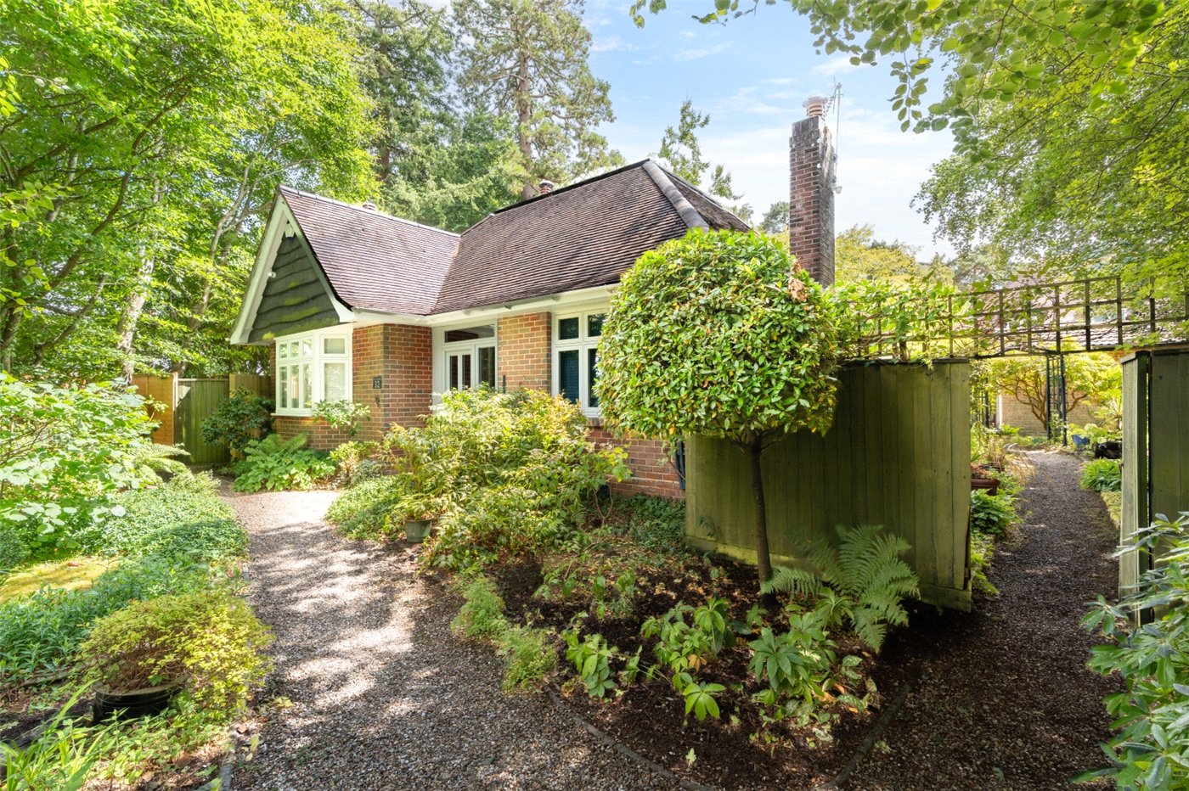Under Offer
Mimosa Avenue, Merley, Wimborne, Dorset, BH21
3 bedroom bungalow in Merley
£525,000 Freehold
- 3
- 2
- 1
PICTURES AND VIDEOS



























KEY FEATURES
- 3 bedrooms with fitted furniture
- En suite shower room & family bath/shower room
- Private, south westerly facing rear garden
- Garage and ample off road parking
- NO FORWARD CHAIN
KEY INFORMATION
- Tenure: Freehold
- Council Tax Band: D
- Local Authority: BCP
Description
This well maintained, spacious home benefits from gas central heating, UPVC double glazing, and a well kept, private, south west facing rear garden, and is situated in a favoured residential road with no through traffic, and easy access to a network of footpaths leading to the local shops and health practice.
The useful entrance lobby has a double coat cupboard and glazed double doors to the spacious central reception hall, which has a retractable ladder to the part boarded loft (with fitted light and gas central heating boiler.)
The lounge/dining room features 2 sets of patio doors to the south westerly facing rear garden, and the spacious kitchen/breakfast room has an extensive range of units, integrated fridge-freezer, space and plumbing for washing machine and dishwasher, Neff electric hob, extractor, and Neff combination and conventional ovens.
Bedroom 1 has a range of fitted furniture, and a fully tiled en suite shower room (with shower, wash basin, WC, bidet, towel radiator and electric shaver point.) Bedroom 2 has fitted wardrobes, bedroom 3 has fitted wardrobes, drawers and a storage cupboard. The family bath/shower room comprises corner shower, wash basin, WC, bath, and towel radiator.
The bungalow stands on a prime corner plot. To the front there is a wide driveway providing ample parking, with lawns and shrubs extending to the side of the property. A side gate leads to the private, south westerly facing garden which is nicely enclosed by fencing and hedges, affording privacy. It features a full width patio, 2 electric sun blinds, an exterior water tap and lighting, a shaped lawn, flower and shrub borders, and a kitchen garden area (with 2 large raised beds, a timber shed, a gazebo, and a rear gate to the driveway.)
The detached garage has an electric up-and-over door, lighting, power points, a side door and a window.
Utilities
- Electricity Supply: Mains Supply
- Water Supply: Mains Supply
- Sewerage: Mains Supply
- Heating: Gas Central
Location
Mortgage Calculator
Fill in the details below to estimate your monthly repayments:
Approximate monthly repayment:
For more information, please contact Winkworth's mortgage partner, Trinity Financial, on +44 (0)20 7267 9399 and speak to the Trinity team.
Stamp Duty Calculator
Fill in the details below to estimate your stamp duty
The above calculator above is for general interest only and should not be relied upon
