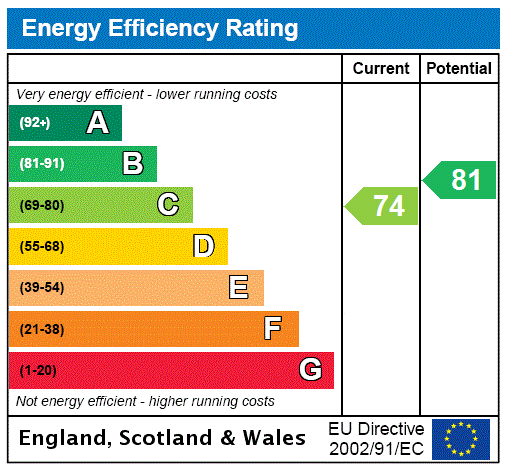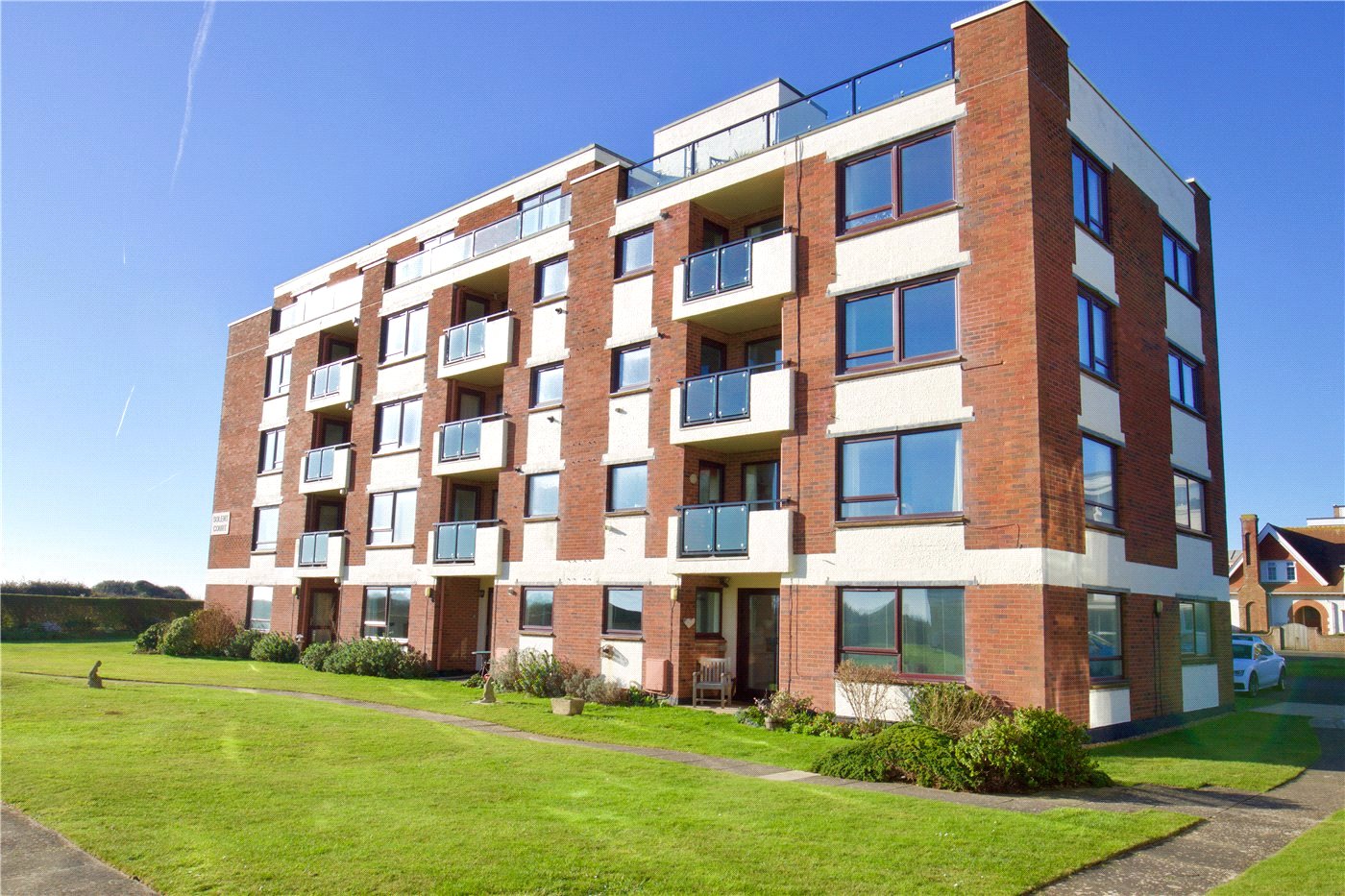Sold
Manderley, Sea Road, Milford On Sea, SO41
2 bedroom flat/apartment in Sea Road
£500,000 Leasehold
- 2
- 2
- 2
PICTURES AND VIDEOS


















KEY INFORMATION
- Tenure: Leasehold
Description
A covered entrance porch leads into the communal hallway with stairs that lead to first floor and in turn a solid wooden front door to the flat, which leads to the:
Entrance Hallway
Single door built in cloaks cupboard with hanging rail and shelving. Further double doored cupboard housing the electric meter and fuse board. Further recessed built in shelving space and bookshelf. Large built in airing cupboard, housing the hot water cylinder and immersion heater, as well as plenty of shelving and storage. Doors off to all accommodation, including obscure glazed door with adjacent obscure glazed feature window which leads to the:
Sitting/Dining Room
A spacious and versatile L-Shaped room, with the sitting area incorporating a full height double glazed picture window with magnificent uninterrupted views over The Solent, Isle of Wight and Needles, as well as a westerly aspect towards Christchurch Bay and The Purbecks. Wall-mounted electric fire. The dining space once again enjoys beautiful views with double glazed sliding patio doors leading out onto the south-facing balcony with glass and metal framed balustrade, as well as outside lighting. The rear wall of the room is currently being utilised as a study space and adequately accommodates a desk and extensive storage. A door from the dining area leads to the
Kitchen Breakfast Room
Laminate wooden work surface in part to four walls, with a range of base and drawer units below and matching wall-mounted units above. One and a half bowled sink inset to the work surface. Neff four-ringed gas hob with extractor fan above. Integrally fitted Siemens electric oven and grill, with adjacent larder style cupboard. Space for upright fridge freezer. Space and plumbing for washing machine and tumble dryer. Wall-mounted Worcester boiler. Vinyl flooring and tiled walls. The kitchen is a triple aspect room, with a double glazed window to the front, and easterly facing window over the balcony and a further window above the sink facing west, all once again affording excellent views and allowing in plenty of natural light.
Door from the entrance hallway leads to
Bedroom One
A spacious double room with double glazed window to the rear and built in double wardrobe.
En Suite Shower Room
Walk in shower cubicle with wall mounted shower attachment over. Fitted cupboards incorporating the sink with Victorian style taps and a low level W/C with concealed cistern. Tiling to all visible wall space. Stainless steel ladder style radiator. Obscure double glazed window to the side.
Bedroom Two
Another spacious room with double glazed window to the rear. Built in walk in wardrobe with shelving and further storage.
Family Bathroom
Matching Sanitan suite comprising low level W/C, pedestal wash hand basin with fitted double mirrored cupboard above, and panelled bath with mono tap above and hand held shower attachment over. Tiling to all visible wall space. Obscure double glazed window to the side.
Outside
The property enjoys the benefit of a well maintained communal lawn area to the front, bordered by brick walling and an iron gate overlooking the bowling green and seafront, whilst the rear boasts plentiful communal parking as well as the nearby garage block where the property has an allocated garage.
The property is situated in an enviable spot in Milford on Sea, enjoying a unique combination of far reaching views whilst still being situated within close walking distance of the Village Green and all of its brilliant amenities. Scenic strolls across the cliff top and wooded walks through the Danestream nature reserve are all within easy reach from this fabulous apartment.
Maintenance Charge: £350 per quarter
Ground Rent: £25 per annum
Lease 999 years from 1977
Train Station - 3.7 miles (New Milton)
International Airports - 13 miles (Bournemouth) 19 miles (Southampton)
Isle of Wight - 3.4 miles (Isle of Wight Ferry)
Mortgage Calculator
Fill in the details below to estimate your monthly repayments:
Approximate monthly repayment:
For more information, please contact Winkworth's mortgage partner, Trinity Financial, on +44 (0)20 7267 9399 and speak to the Trinity team.
Stamp Duty Calculator
Fill in the details below to estimate your stamp duty
The above calculator above is for general interest only and should not be relied upon
Meet the Team
Our team are here to support and advise our customers when they need it most. We understand that buying, selling, letting or renting can be daunting and often emotionally meaningful. We are there, when it matters, to make the journey as stress-free as possible.
See all team members

