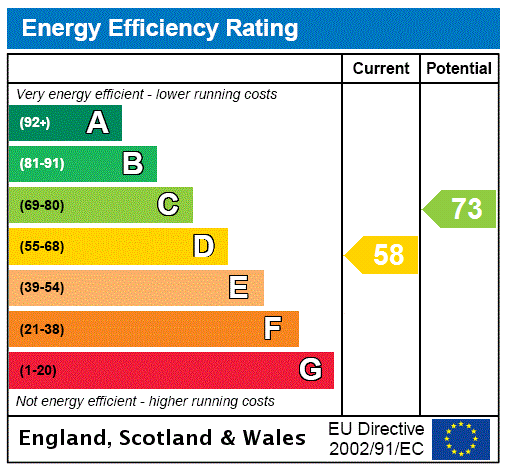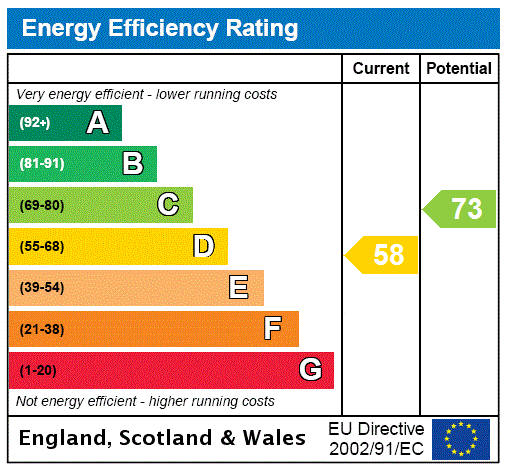Sold
Lansdowne Road, Worthing, BN11
4 bedroom house in Worthing
Offers over £775,000 Freehold
- 4
- 1
- 3
PICTURES AND VIDEOS




























KEY FEATURES
- Four Bedroom Detached House
- Beautiful Garden
- Gas Central Heating
- Double Glazed
- Large Loft
- Garage And Driveway
- Close To Shops
- Period Features
KEY INFORMATION
- Tenure: Freehold
Description
Available for the first time in 25 years our vendors have lovingly maintained and improved the property retaining its traditional feel. The layout is true to its original build with 2089 sqft of light-filled interiors. Replete with original features to include stripped wood floors, skirtings, and joinery along with fireplaces and panelled doors with period handles. The house has a truly relaxed feel throughout with well-balanced accommodation over two floors and the benefit of a large loft with potential.
Lansdowne Road runs east to west from Worthing toward Goring. Being close to amenities and the sea is always requested and this home ticks those boxes being a short stroll to the Goring Road and the seafront which is under half a mile away.
Stepping through the porch and over the threshold, you are welcomed into a stunning reception hall. A double glazed stained glassed window replicating the original design floods the space with natural light. The original wall panelling has been painted in a country-chic colourway, a theme that follows throughout the ground floor. Our floor plan allows you to visualise the layout and figure the flexible interiors to suit your lifestyle. The ground floor has a fabulous front reception, a kitchen with a superb range of wall and base units and a utility room with plumbing for a washing machine, cloakroom and a superb dining room with garden access.
The first floor has a lovely central landing with an original linen cupboard and a hatch to the boarded loft. There are three double bedrooms and a fourth which is a very good sized single. The current principal bedroom to the front has a lovely open vista from the bay window and the benefit of a walk-in storage room which has the potential to create an en-suite. The family bathroom is fitted with a modern white suite in a classic style comprising a basin, bath and walk-in shower and a separate cloakroom.
Externally the front driveway is set behind a crisp white wall with established planting adding privacy. The integral garage has an up and over door, power and light. A side gate gives access through to the rear garden and the utility room with an area in which to keep the bins from the front of the house. A truly wonderful garden to the rear awaits with a very private feel. Mainly laid to lawn with a terrace area across the width of the house there is ample room for all the family. Specimen planting and trees add colour and interest breaking up the areas with informal seating areas in which to relax. The rearmost area has a vegetable garden and a wooden shed in which to keep garden paraphernalia.
Lansdowne Road is ideally situated for the commuter with West Worthing Station situated under half a mile level walk giving access to London and Brighton. Local bus routes found on Mill Road and Grand Avenue to Worthing and beyond. Local shopping facilities are on Goring Rd with banks, cafe's, restaurants, supermarkets et al.
Mortgage Calculator
Fill in the details below to estimate your monthly repayments:
Approximate monthly repayment:
For more information, please contact Winkworth's mortgage partner, Trinity Financial, on +44 (0)20 7267 9399 and speak to the Trinity team.
Stamp Duty Calculator
Fill in the details below to estimate your stamp duty
The above calculator above is for general interest only and should not be relied upon
Meet the Team
Our team at Winkworth Worthing Estate Agents are here to support and advise our customers when they need it most. We understand that buying, selling, letting or renting can be daunting and often emotionally meaningful. We are there, when it matters, to make the journey as stress-free as possible.
See all team members

