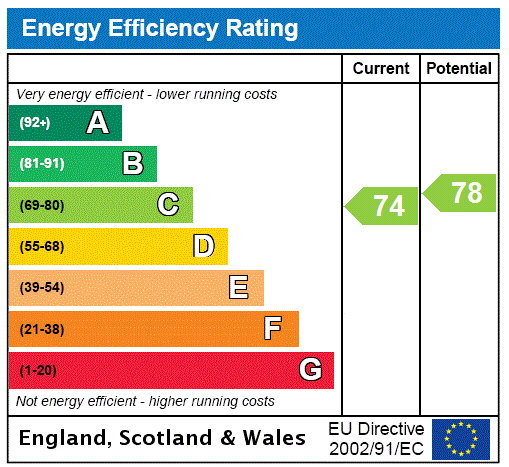Sold
Jacinta, Westminster Road, Milford On, Lymington, SO41
3 bedroom flat/apartment in Westminster Road
£675,000
- 3
- 2
PICTURES AND VIDEOS













Description
A video security entry phone system affords access to the ground floor communal hallway with both stairs and a lift to further floors. The apartment is situated on the first floor and accessed via a solid wooden front door which leads into the large entrance hallway. To the left is a built in airing cupboard with wall mounted electricity meter, fuse board and factory lagged hot water cylinder. There is a further adjacent single door cupboard opposite.
Living Room
The comfortable sitting room is fitted with double glazed French Doors which give access to a large front veranda with panoramic views over the Solent. There is a further double glazed window and night storage heating and access to all other accommodation including a door to the kitchen.
Kitchen/Breakfast room
The kitchen/breakfast room is a dual aspect room with two double glazed windows, one to the front and one at the rear. It benefits from marble work surfaces with a range of base and draw units below. There are further mounted matching units over the stainless steel circular sink and matching drainer inset to the work surface with mono taps. There is a four ring AEG electric hob with matching extractor fan and light together with a unit incorporating an electric double oven with adjacent integrally fitted fridge freezer. The room benefits from ceramic tiled flooring with heater and part tiled walls with mounted power points.
Principal Bedroom
The first bedroom is fitted with double glazed French Doors also opening onto the front veranda and giving panoramic views over the Solent with adjacent double glazed window to the side and television Ariel points. The bedroom also benefits from a single door fitted walk in wardrobe, with a hanging rail and separate storage space and an en suite shower room; fitted with a walk in shower cubicle with handheld shower and bidet with ceramic tiled flooring and part tiled walls.
Bedroom Two
A good sized double bedroom with an integral double wardrobe including hanging space and storage above and a double glazed oriel window to rear of the property. The room also benefits from an en suite washroom compromising of lower level WC and pedestal wash hand basin with ceramic tiled floor.
Bedroom Three
A further good sized double room fitted with double glazed windows to the rear and night storage with electrical power points.
Bathroom
The bathroom comprises a matching suite including lower level W, pedestal wash basin and panelled bath with mono taps and shower attachment over ceramic tiled flooring and part tiled walls.
Mortgage Calculator
Fill in the details below to estimate your monthly repayments:
Approximate monthly repayment:
For more information, please contact Winkworth's mortgage partner, Trinity Financial, on +44 (0)20 7267 9399 and speak to the Trinity team.
Stamp Duty Calculator
Fill in the details below to estimate your stamp duty
The above calculator above is for general interest only and should not be relied upon
Meet the Team
Our team are here to support and advise our customers when they need it most. We understand that buying, selling, letting or renting can be daunting and often emotionally meaningful. We are there, when it matters, to make the journey as stress-free as possible.
See all team members

