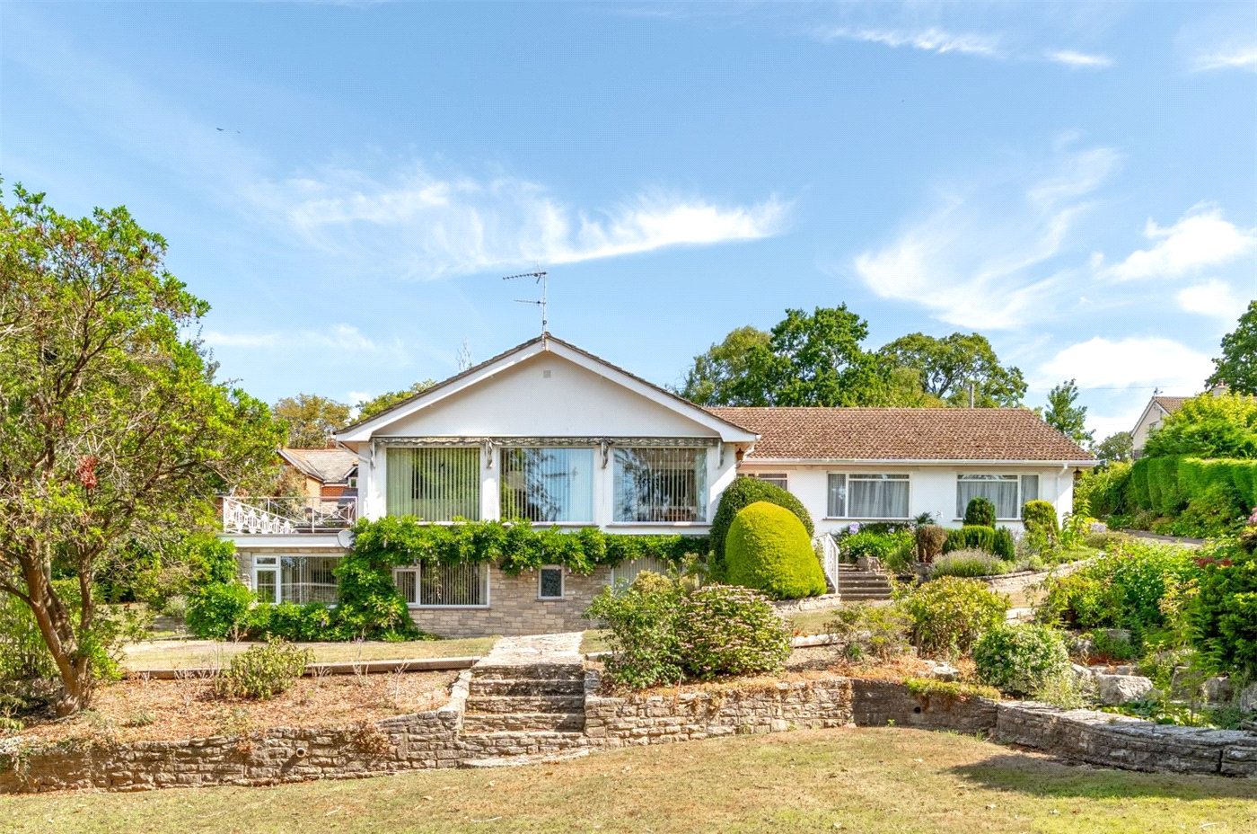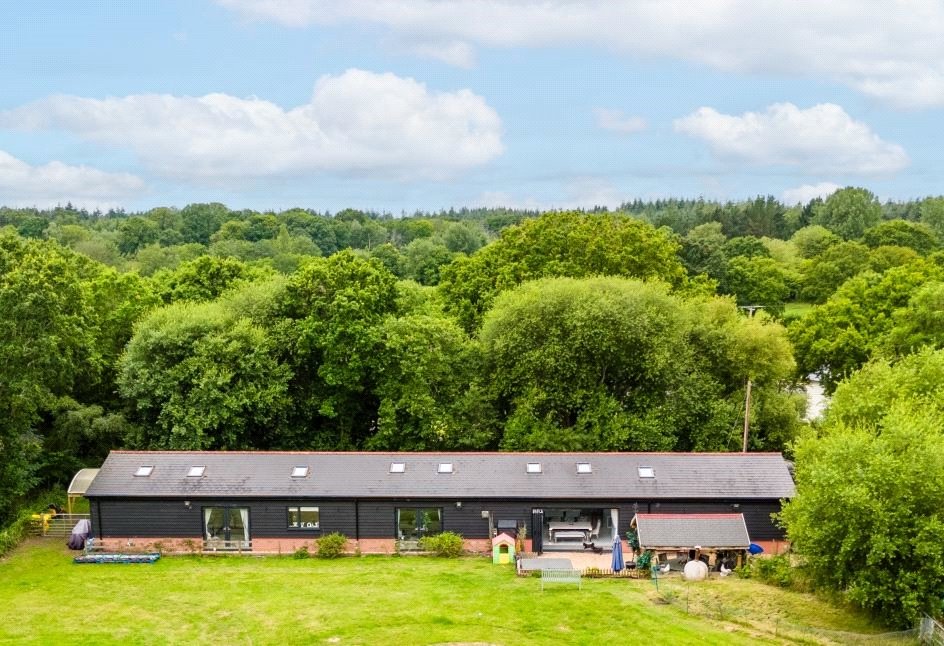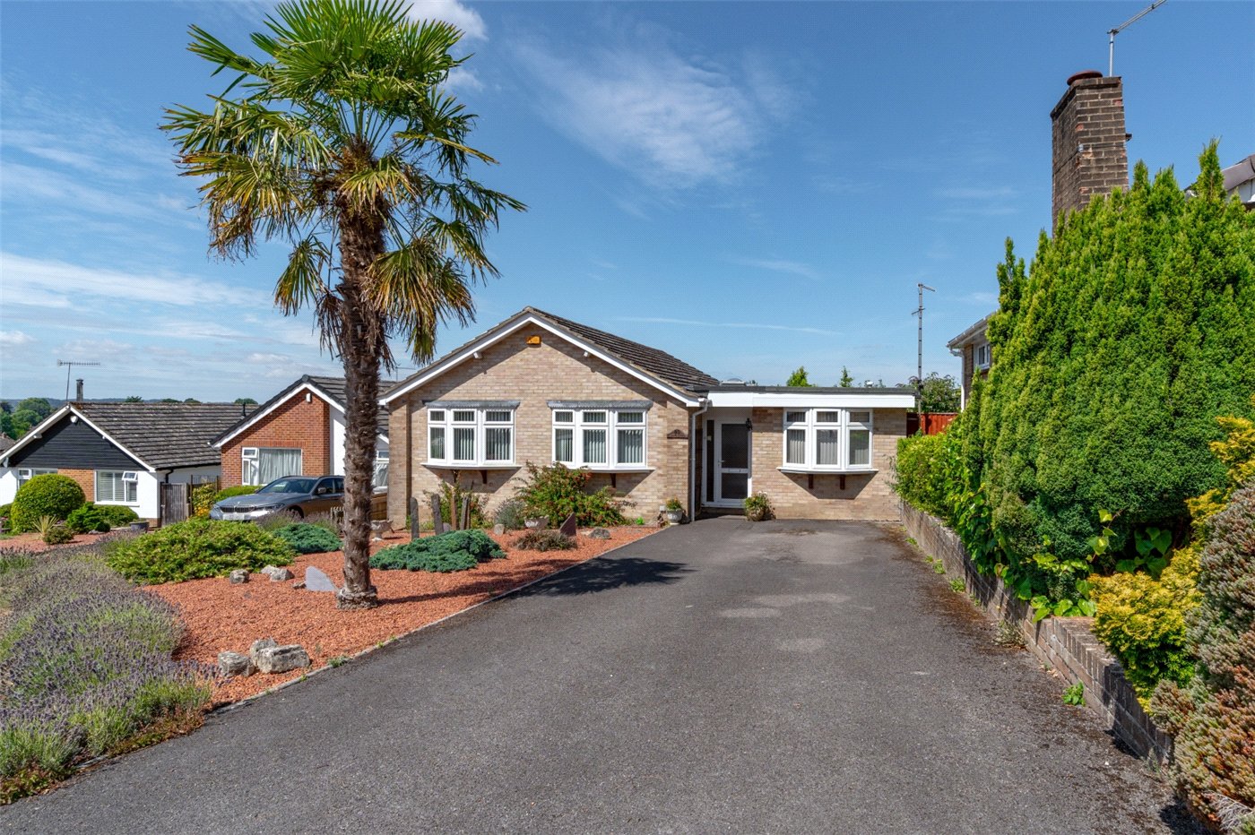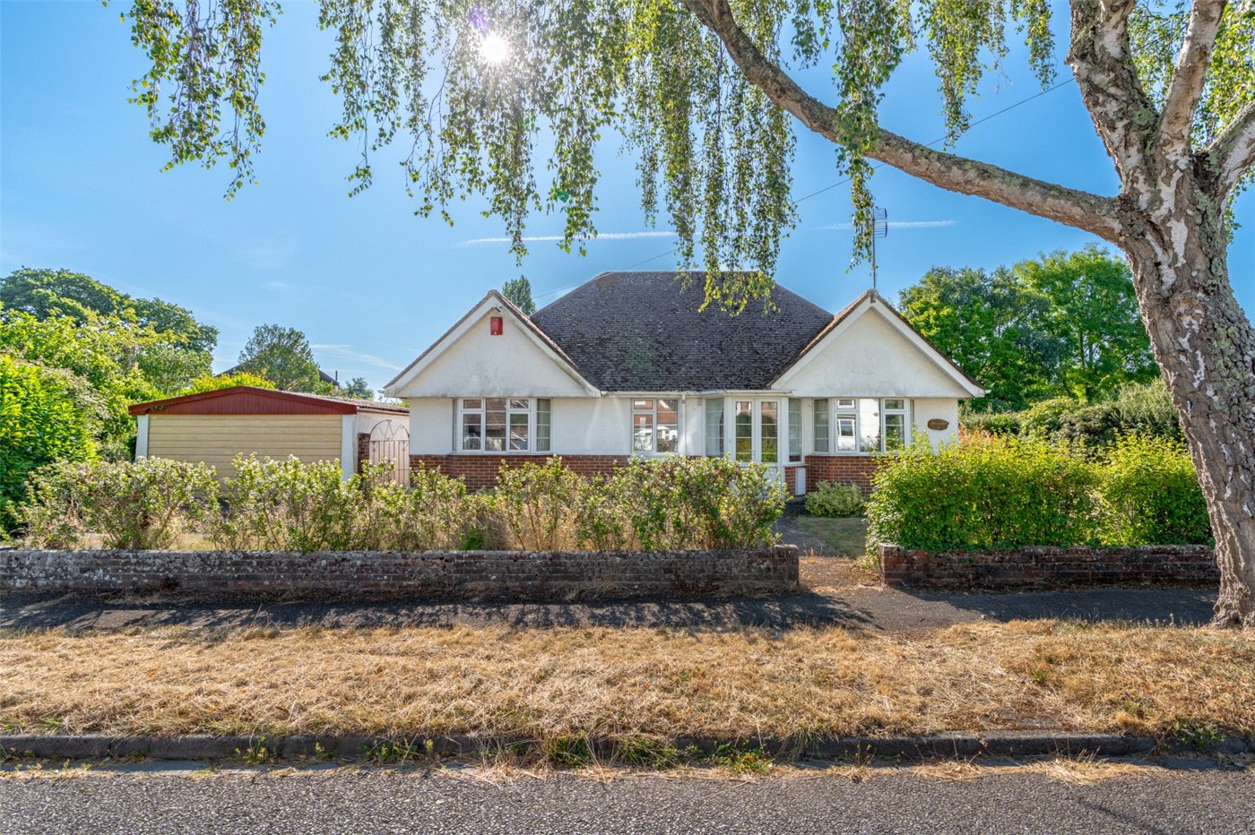Sold
Huntingdon Drive, Wimborne, Dorset, BH21
2 bedroom bungalow in Wimborne
£450,000 Freehold
- 2
- 1
- 1
PICTURES AND VIDEOS














KEY INFORMATION
- Tenure: Freehold
Description
The property benefits from a newly fitted Wren kitchen, a conservatory, fitted furniture in both bedrooms, a garage with an electric roller door, gas central heating, UPVC double glazing, and neatly maintained, well stocked gardens.
Bus services run to the market town of Wimborne (about 1.5 miles away) which provides many amenities, and the coastal towns of Poole and Bournemouth, both of which have mainline rail links to London Waterloo.
Rooms and Accommodations
- Enclosed Entrance Porch
- 'L' shaped living/dining room
- Stone fireplace with an inset contemporary style electric fire. Double glazed patio doors lead to the -
- Conservatory
- Double glazed French doors to the rear garden.
- Central hallway
- Karndeal flooring. Airing cupboard housing the Glow-worm gas central heating boiler. Access, via retractable ladder, to the loft space.
- Cloakroom
- WC, wash hand basin and fully tiled walls.
- Kitchen
- The newly fitted Wren kitchen features high gloss units, ample worktops, integrated washer/dryer, Bosch dishwasher, ceramic hob, cooker hood above, Bosch electric oven, and fridge-freezer. There is a double glazed door to outside.
- Bedroom One
- Fitted bedroom furniture.
- Bedroom Two
- Fitted bedroom furniture.
- Shower Room
- Corner shower, WC, wash basin, towel radiator and fully tiled walls.
- Outside
- The bungalow stands in a slightly elevated position. A driveway, providing off road parking, is flanked by shrub beds, and leads to the garage.
- Integral garage
- Electric roller door, lighting and power points.
- The rear garden
- A side gate leads to the south westerly facing rear garden which is nicely enclosed by brick and timber fencing, and has a block paved terrace, lawn, flower and shrub borders with low picket fence edging and 2 sensor lights. The property adjoins an open recreational area.
- Directions
- From Wimborne, proceed south along Poole Road, over Canford Bridge and up Oakley Hill. Just before the Willett Arms, turn left into Oakley Lane. At the T-junction, turn left into Merley Lane, and right into Merley Gardens. Take the second turning on the left into Huntingdon Drive.
- Council Tax
- Band D
Location
Mortgage Calculator
Fill in the details below to estimate your monthly repayments:
Approximate monthly repayment:
For more information, please contact Winkworth's mortgage partner, Trinity Financial, on +44 (0)20 7267 9399 and speak to the Trinity team.
Stamp Duty Calculator
Fill in the details below to estimate your stamp duty
The above calculator above is for general interest only and should not be relied upon





