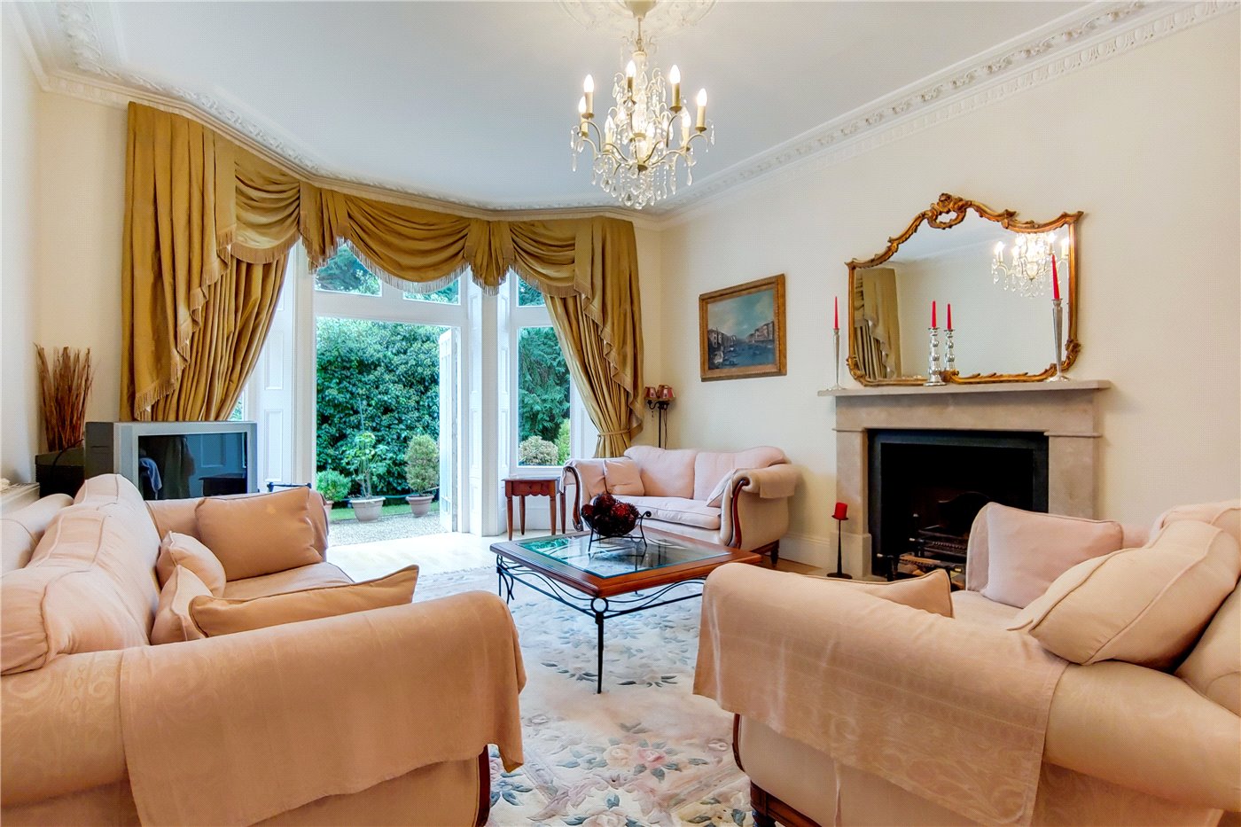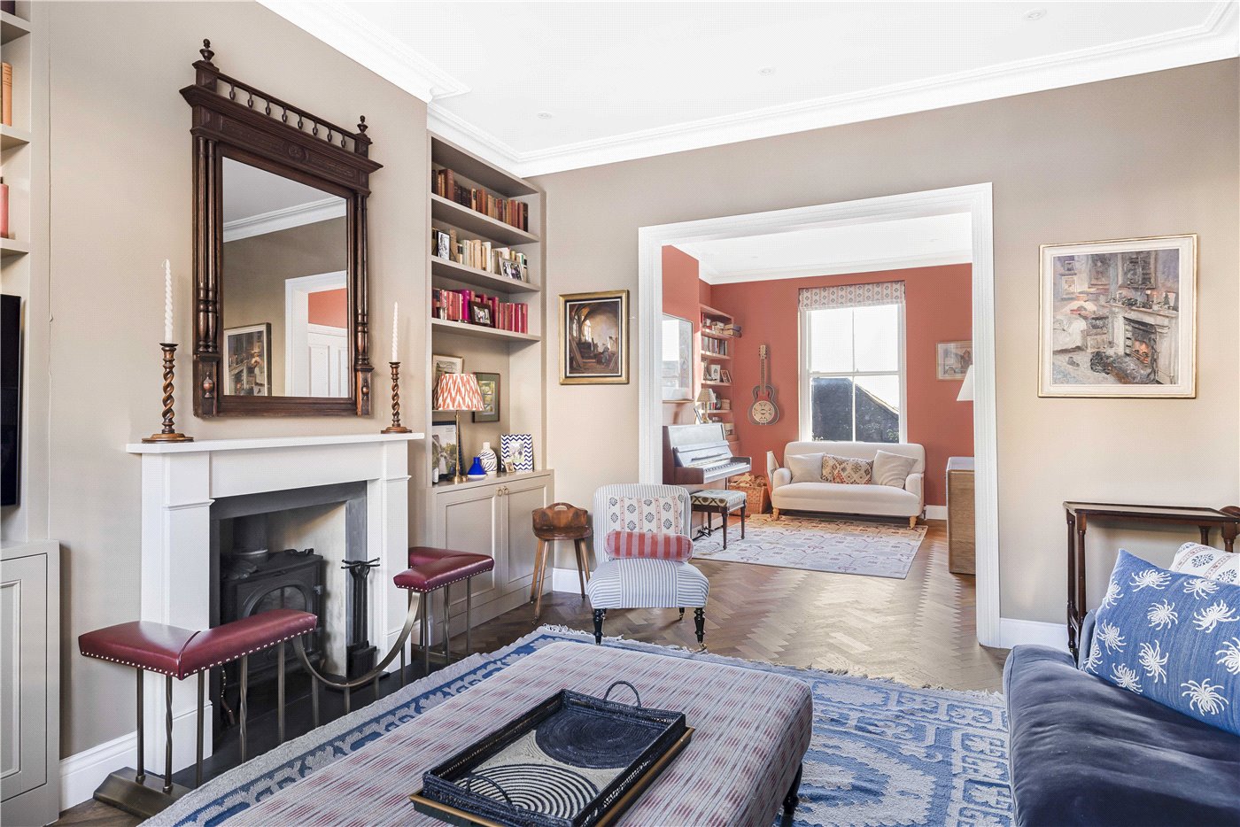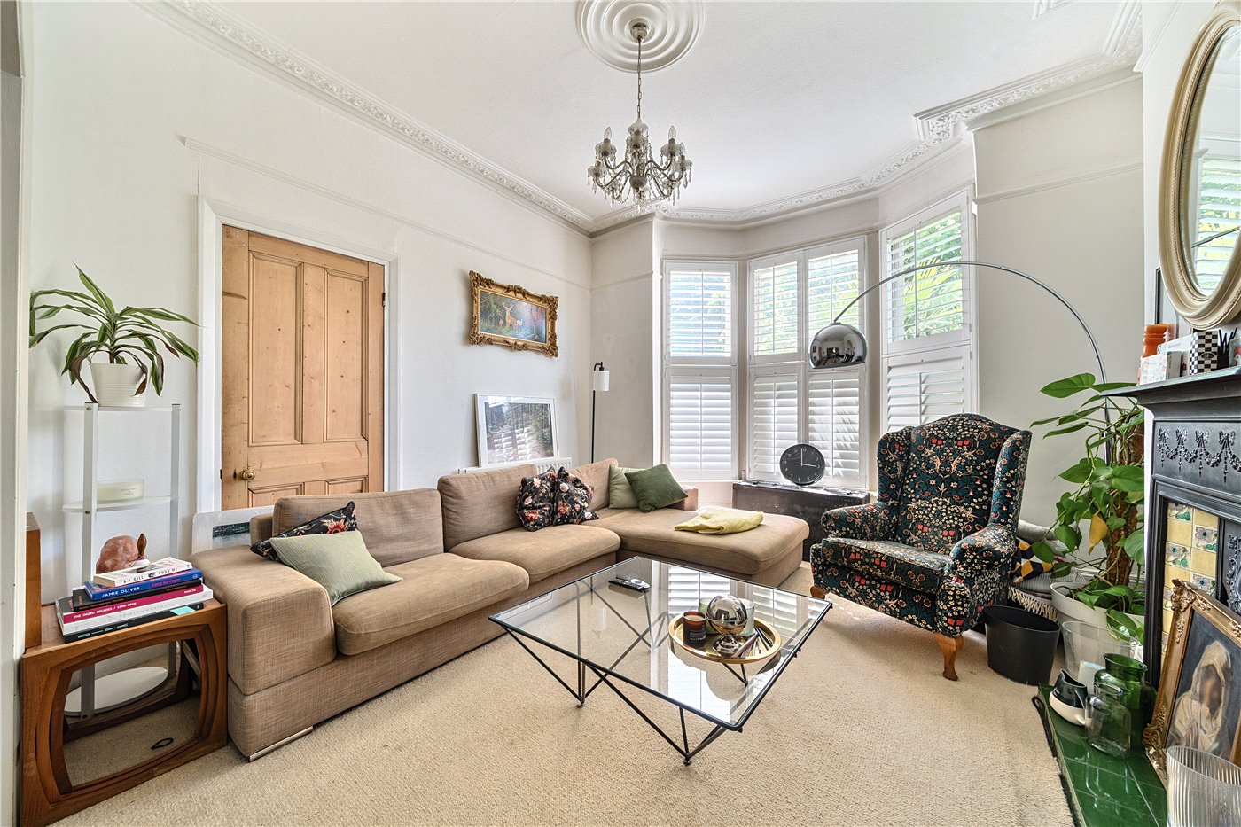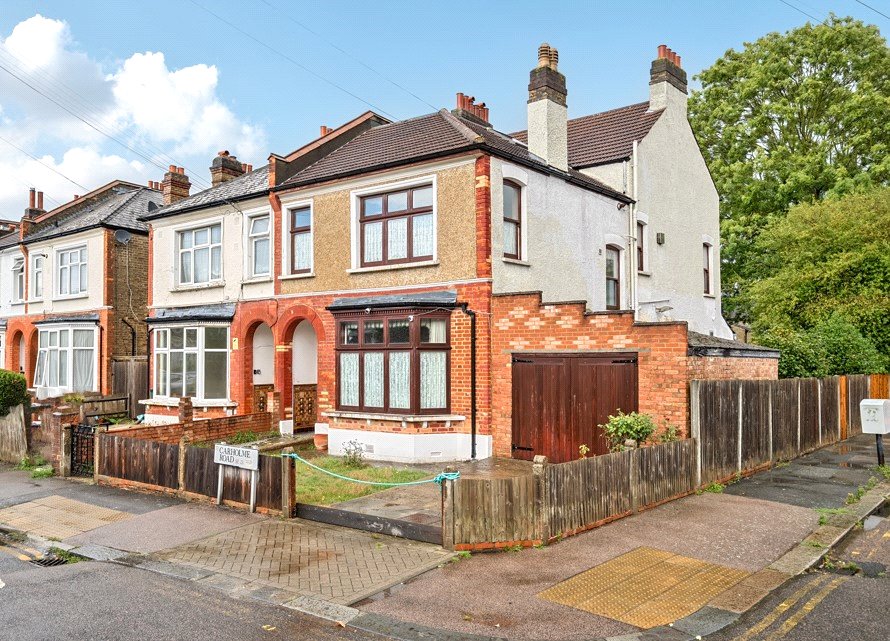Sold
Helvetia Street, London, SE6
5 bedroom house in London
Guide Price £750,000 Freehold
- 5
- 2
- 2
PICTURES AND VIDEOS
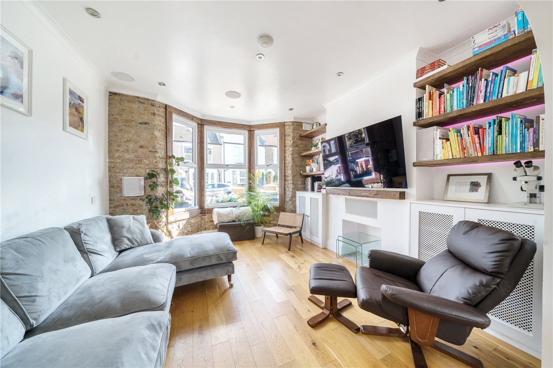
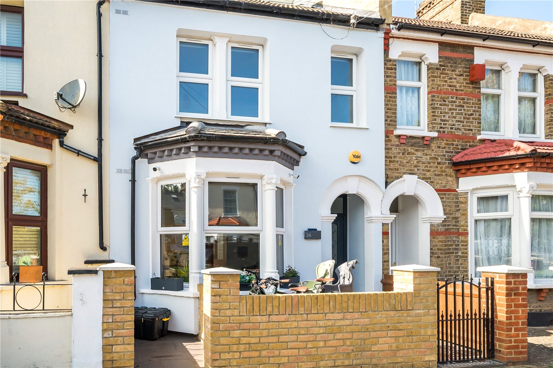
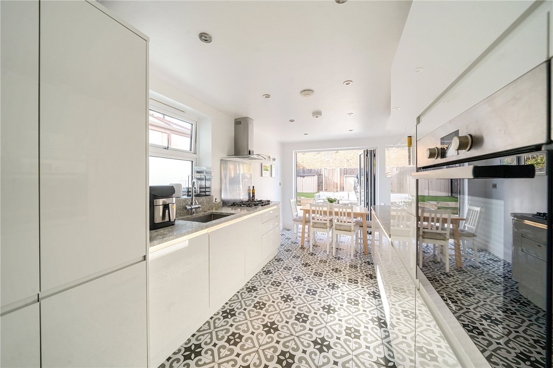
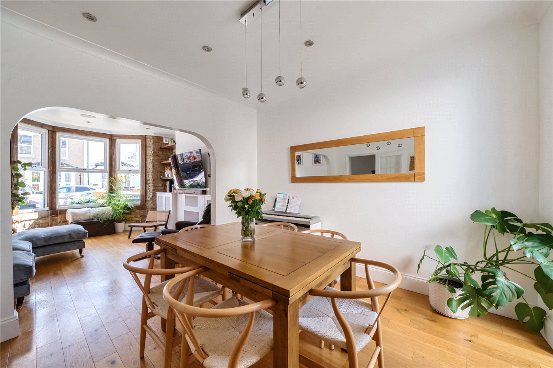
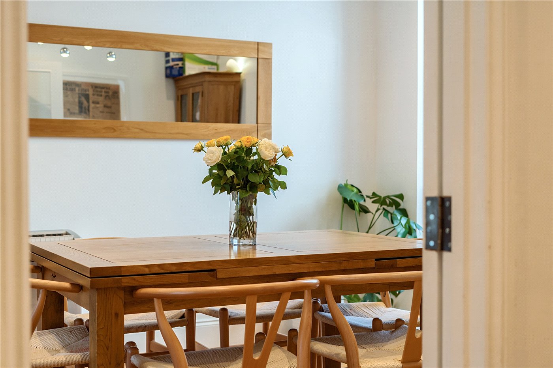
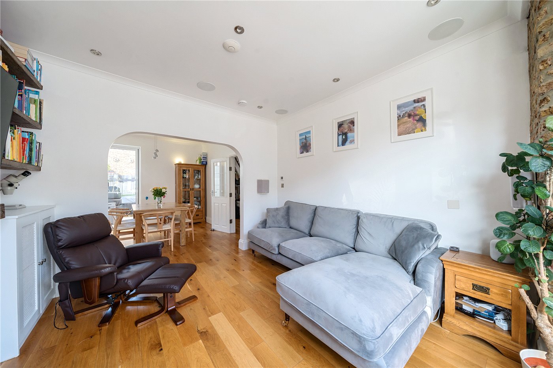
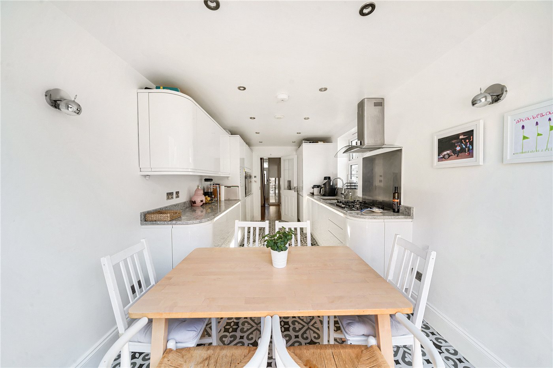
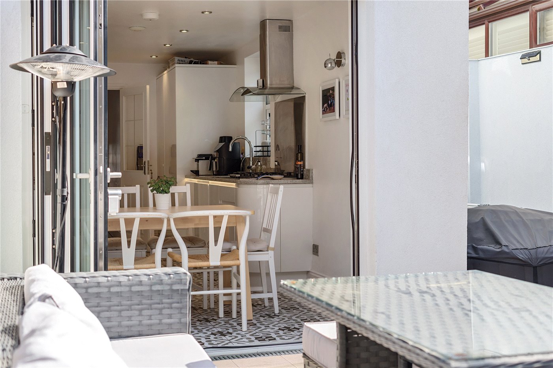
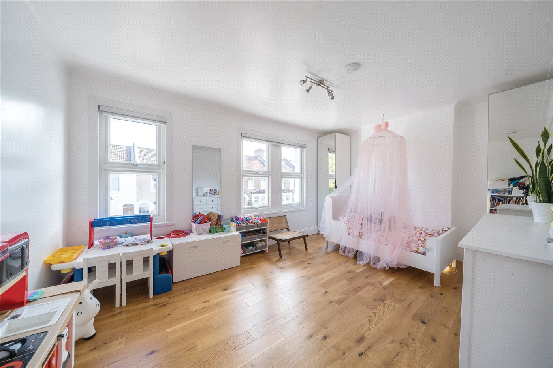
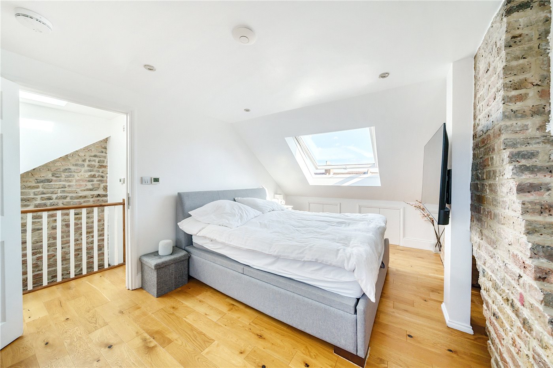
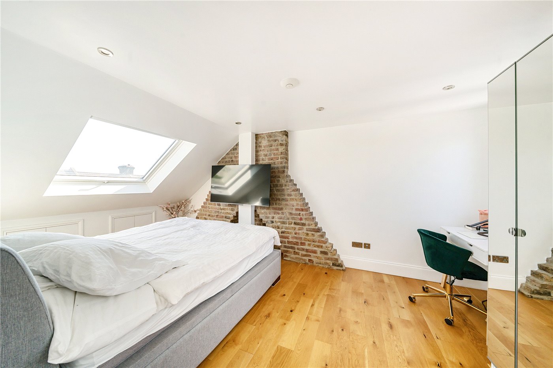
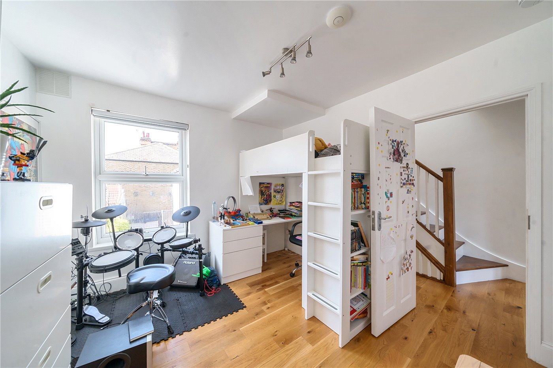
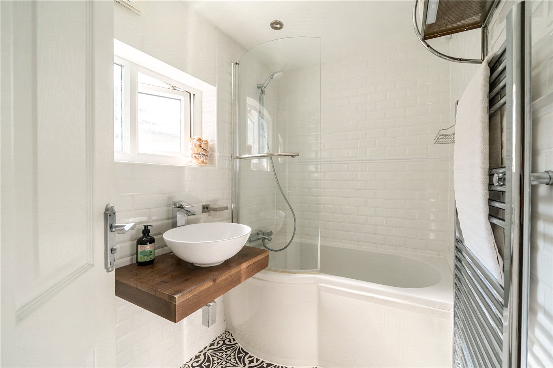
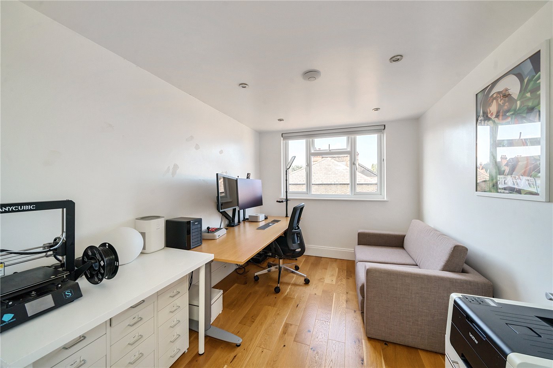
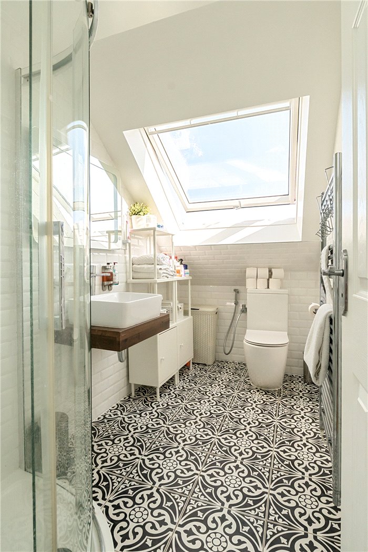
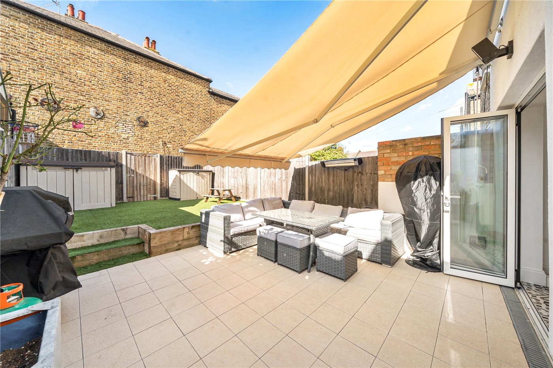
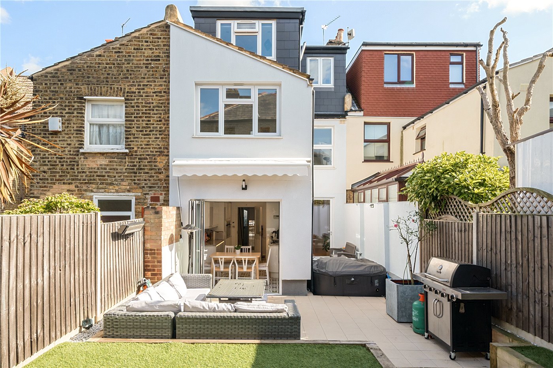
KEY INFORMATION
- Tenure: Freehold
Description
Five bedrooms | Two modern bathrooms | Landscape garden | High Specification | Period | 1635 sq ft | Zone 3
**Guide Price: £750,000 - £800,000**
An opportunity to purchase this larger than average, 5 bedroom period home with one of the highest specification.
Set within a sought-after road in SE6, the well presented accommodation on offer comprises, private entrance and entrance hall to the ground floor, leading to an open 13'7 reception room, and 11'0 dining room. The gorgeous fitted kitchen with integrated appliances has ornate tiling and bifold doors opening up to the garden.
To the first floor, there is a landing giving access to three double bedrooms and a luxury family bathroom.
To the second floor there is a further two double bedrooms and a beautiful shower room.
Externally there is landscaped garden to the rear aspect of the property.
This house is sure to be one of the highest spec you are to see on the market. Internal viewing is highly recommended.
FURTHER INFO:
A 5-double bedroom home that is not only gorgeous, spacious and practical, but also a smart home, with underfloor heating and wooden floors throughout. Within the current catchment area for highly desirable schools and minutes away from local amenities and transportation links.
Aesthetics and location:
• Lots of character, with gorgeous original exposed brick accents, custom cabinets in living room and hallways, and character paint accents in staircases.
• Right in the catchment area and minutes away of coveted schools Kilmorie and Rathfern Primary.
• Quiet, yet well-located street 2 minutes away from a Tesco express open until 11, and minutes away from a large Sainsbury’s
• Gorgeous, fully-kitted kitchen with double-ovens, lots of space for washer and dryer and Instant Boiling Water kettle faucet (a real life-changer).
Technical Features:
• Highly efficient condensing boiler, providing instant hot water and dependable heat when needed. Installed recently and maintained regularly.
• External wall insulation throughout the property, providing a warm and comfortable home that is also energy efficient.
• Underfloor heating throughout every room in the house, providing the ability to control the temperature independently in each room. No unatractive and inefficient radiators taking space.
• Hard-wood engineered floors throughout living area and bedrooms, and gorgeous tiling in kitchen, bathroom and patio areas, easily cleaned and providing maximum comfort.
• Fully service-free garden and patio, useable through the year with ultra high-quality synthetic turf and a smart awning to provide shade and comfort when needed.
• Highly-efficient LED spotlights and accent lighting across the property, saving on electricity bills and providing the right mood.
• Complete smart home, controllable via smart phone, voice assistant, and already set up with helpful automations (lights, heating, locks, blinds all embedded in the system).
• Electric blinds throughout all bedrooms, allowing you to wake up to natural light, and block it when needed.
• Incredible Atmos Home Theatre audio system in the living room, with ceiling speakers and custom hidden wiring.
• Fastest residential internet service available (up to 3.5Gbps), and whole home internet system (Ubiquiti Unifi) with zero dead spots, and fastest speeds throughout the house.
• Electrics recently rewired, and full CAT 7 ethernet cable available in every single room, for fastest wired connections when needed
Location
Within easy walking distance of this stunning home is an abundance of boutique shops, local bars, cafes and restaurants including sourdough pizzeria Bona, St. David's Coffee House, Bunka, Stag & Bow to name a few of the local offerings.
Furthermore, there are handy high street stores including Sainsbury’s and Boots.
Locally there is a great choice of green spaces and parks with Blythe Hill Fields a stroll away offering panoramic views of London and the much admired Horniman Museum and Gardens also within walking distance.
If looking for extracurricular activities, you can enjoy Forest Hill Pools or a choice of the local gyms or therapy and beauty rooms.
The area is popular with families due to a superb choice of Ofsted Outstanding schools including Kilmorie and Rathfern within close proximity.
The neighbourhoods of Dulwich, Peckham Rye and Catford are also within easy reach, offering a further choice of independent shops, eateries and useful amenities.
There are great connections for commuters across the capital with the Overground within approx. 1 mile, connecting to Canada Water in less than approx. 15 minutes, Shoreditch High Street in around 20 minutes, with Highbury and Islington approx. 35 minutes away. Furthermore, mainline connections enable easy access to the major stations of the capital including Victoria, Charing Cross, London Bridge to name a few with the Thameslink service accessible from Catford.
Mortgage Calculator
Fill in the details below to estimate your monthly repayments:
Approximate monthly repayment:
For more information, please contact Winkworth's mortgage partner, Trinity Financial, on +44 (0)20 7267 9399 and speak to the Trinity team.
Stamp Duty Calculator
Fill in the details below to estimate your stamp duty
The above calculator above is for general interest only and should not be relied upon
Meet the Team
Our team at Winkworth Forest Hill Estate Agents are here to support and advise our customers when they need it most. We understand that buying, selling, letting or renting can be daunting and often emotionally meaningful. We are there, when it matters, to make the journey as stress-free as possible.
See all team members