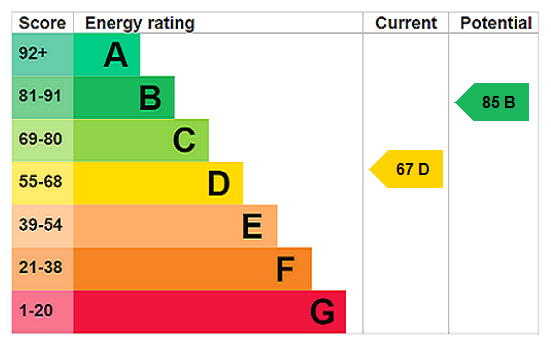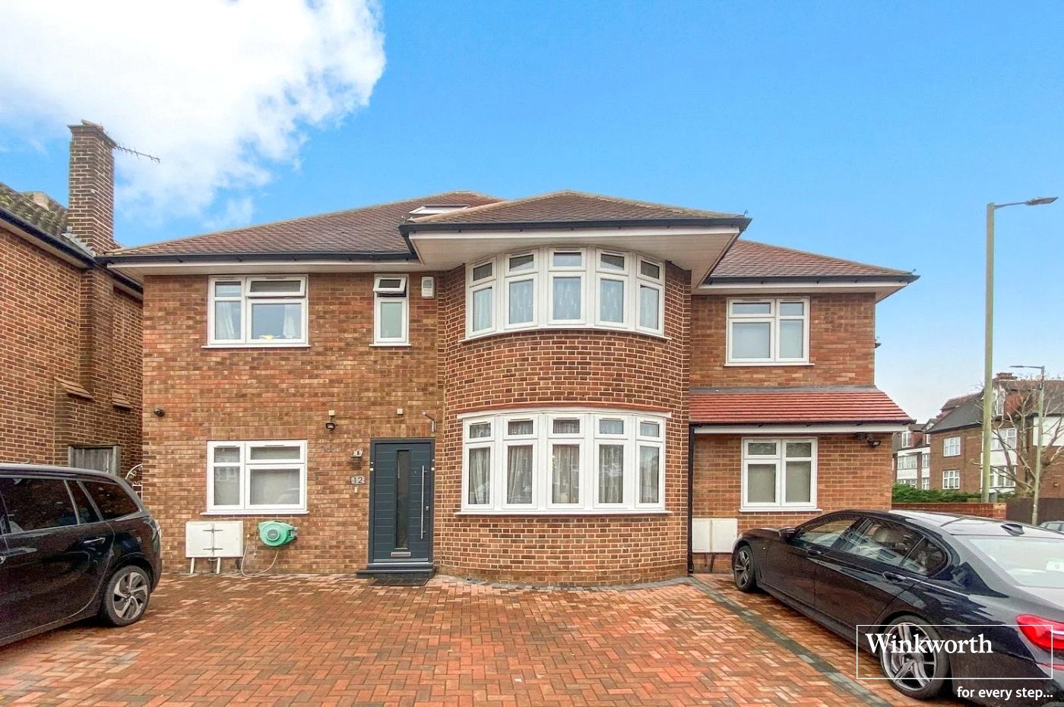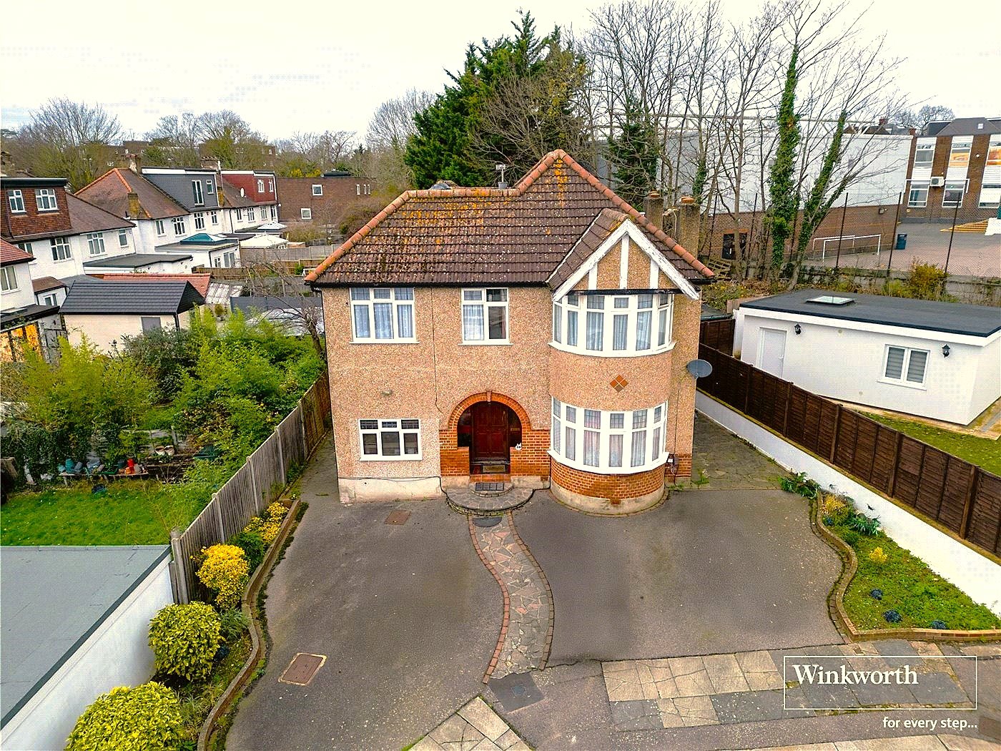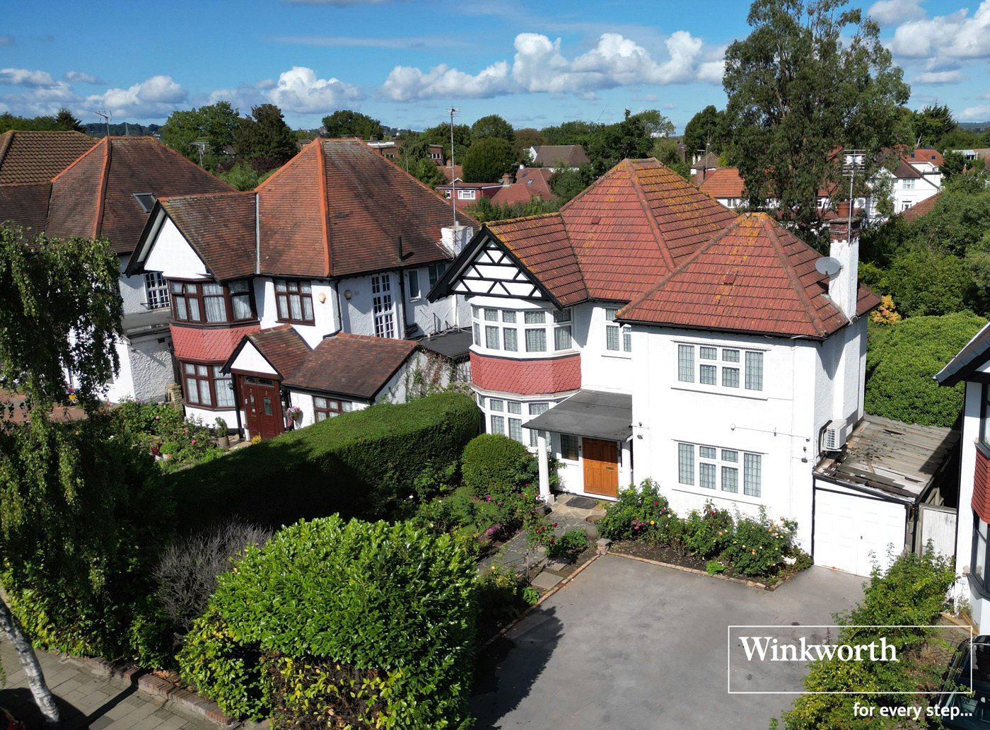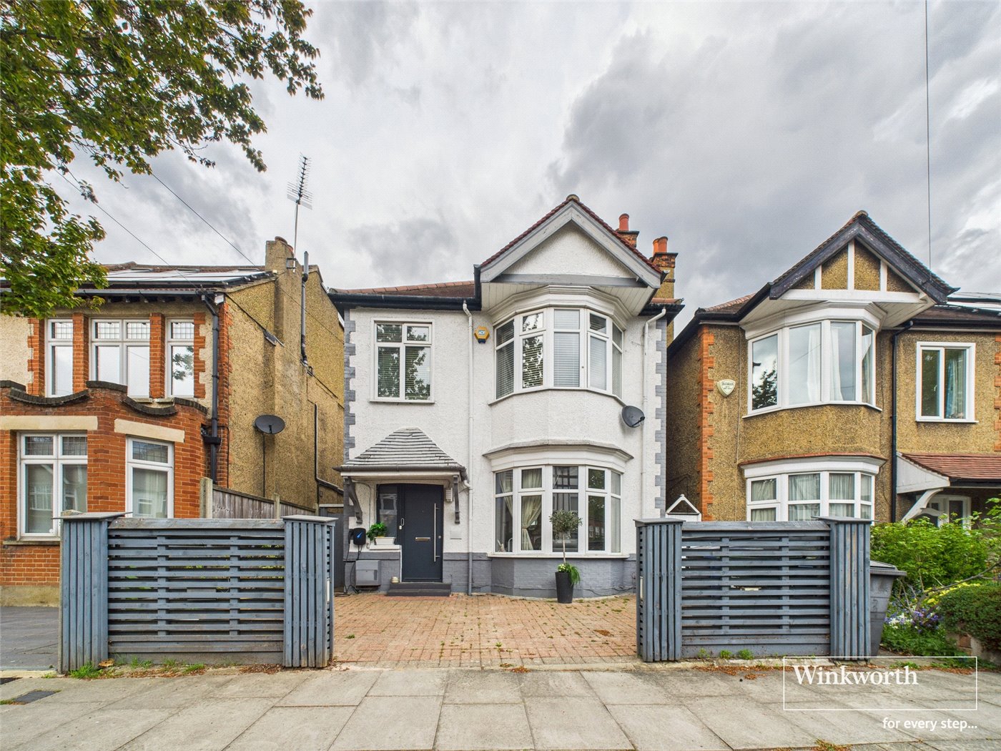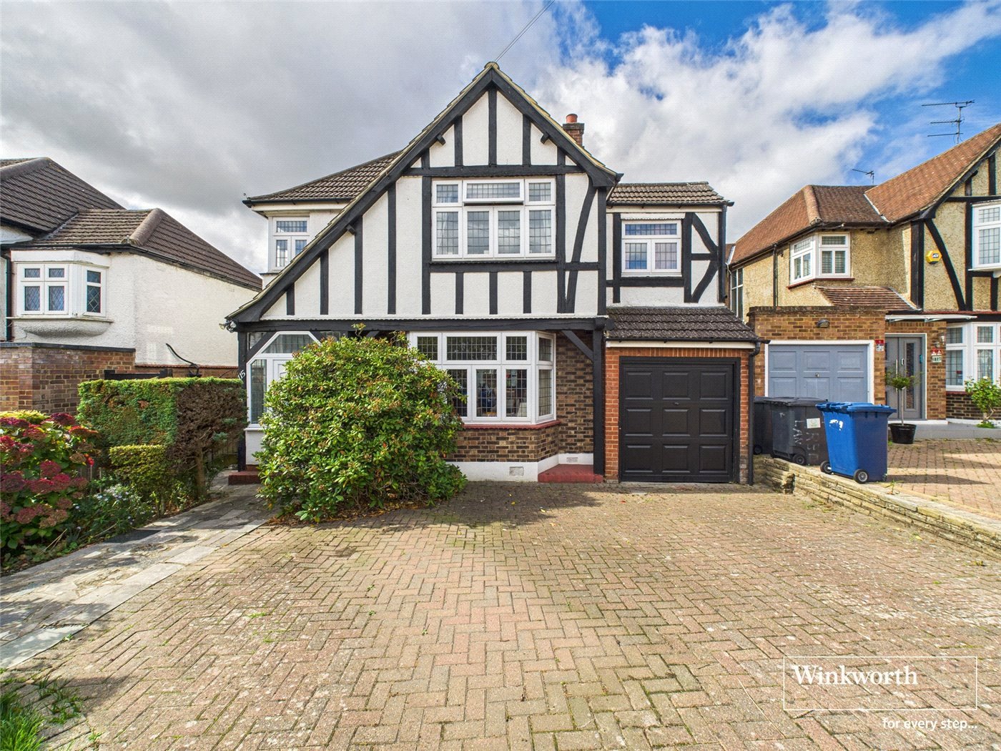Great North Way, Hendon, London, NW4
4 bedroom house in Hendon
Guide Price £650,000 Freehold
- 4
- 2
- 2
-
1666 sq ft
154 sq m -
PICTURES AND VIDEOS
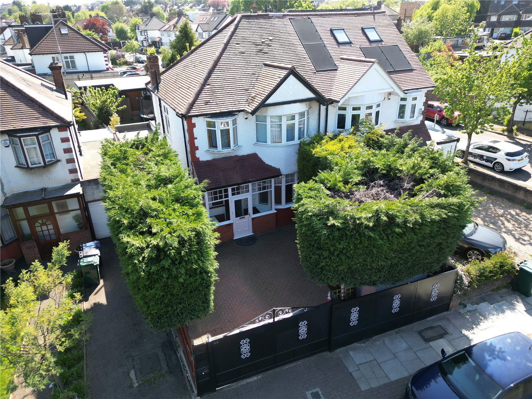
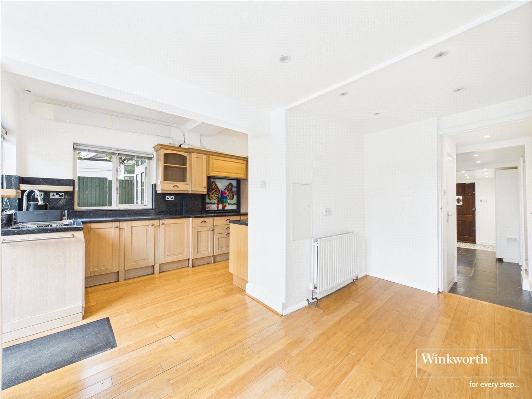
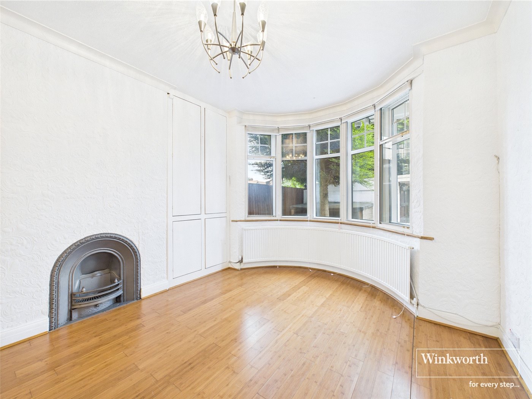
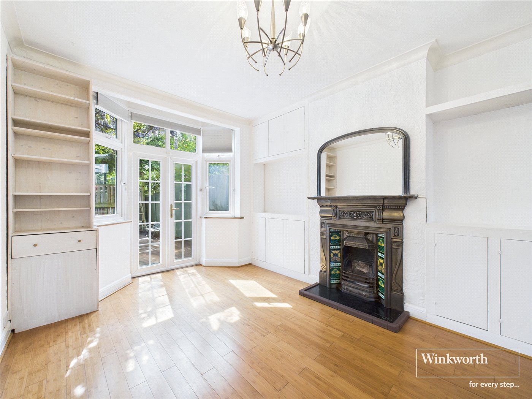
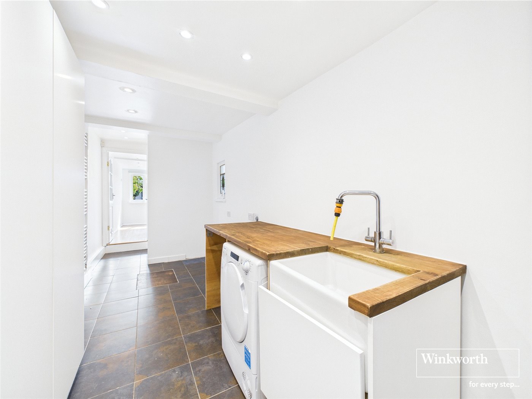
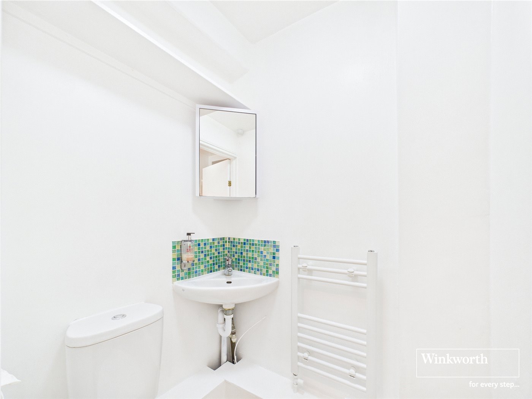
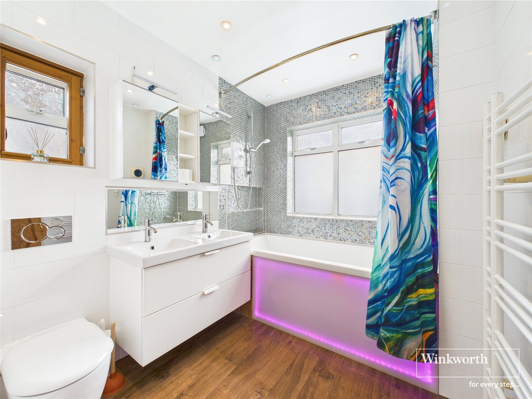
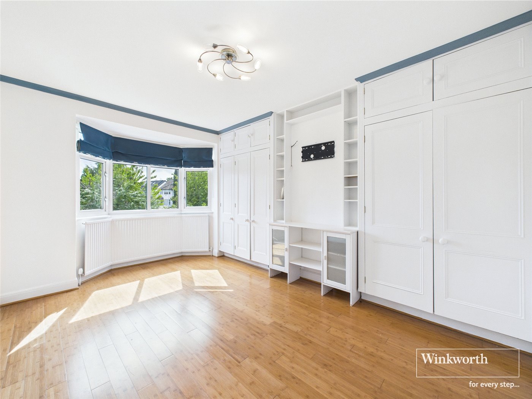
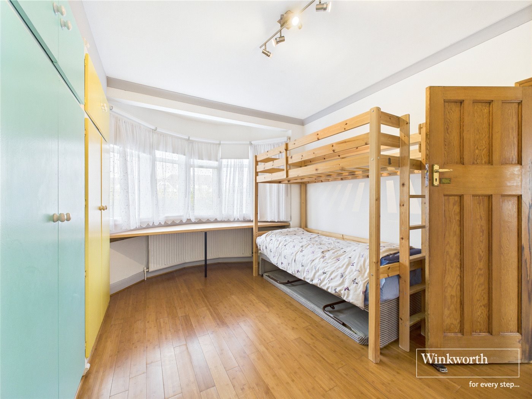
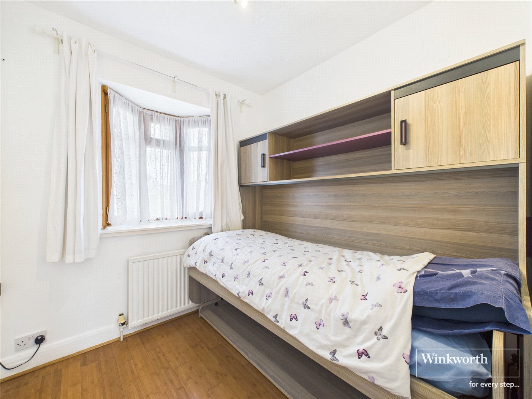
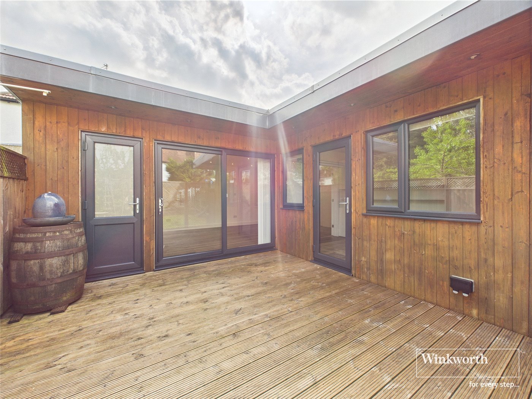
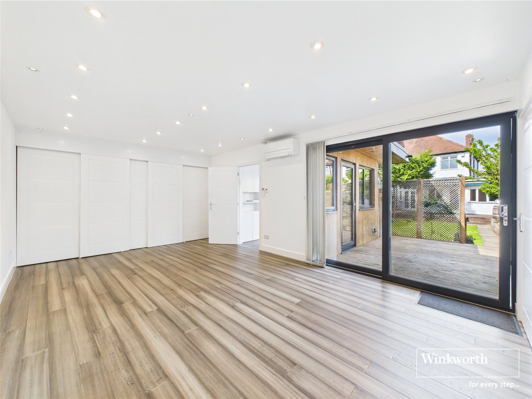
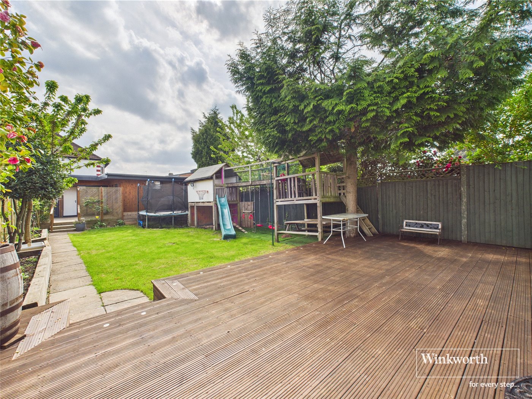
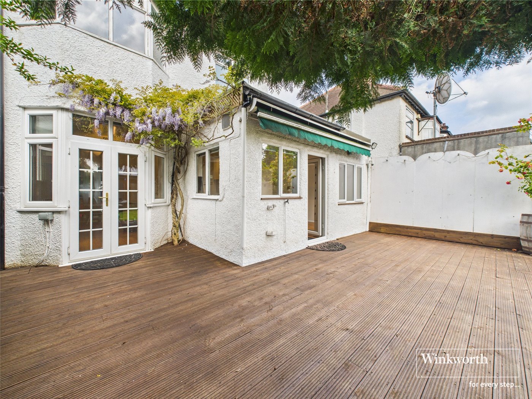
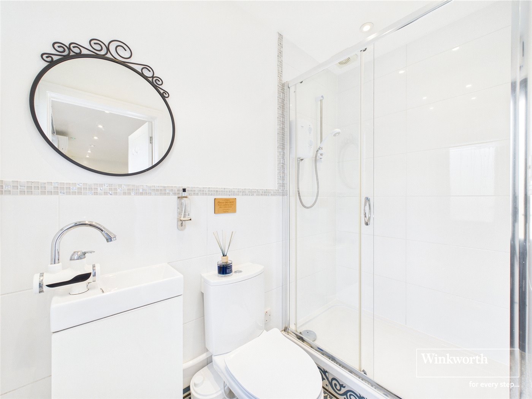
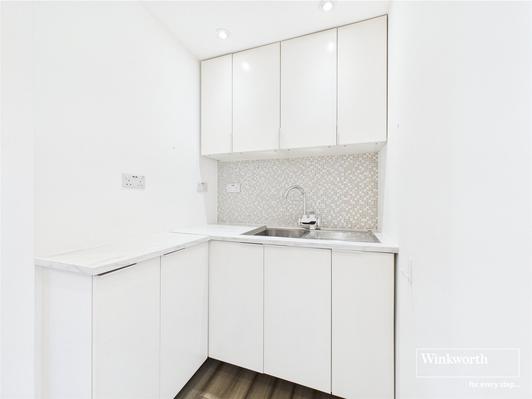
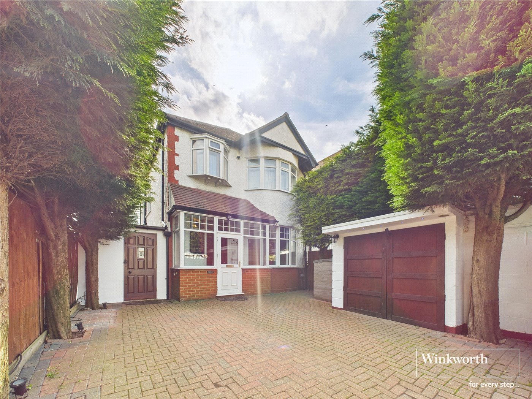
KEY FEATURES
- GATED ENTRANCE
- SEPERATE GARAGE
- PARKING IN DRIVEWAY
- PERIOD FEATURES
- PRIME LOCATION
- CHAIN FREE
- SELF CONTAINTED GRANNY ANNEX
- SET BACK OFF THE GREAT NORTH WAY
KEY INFORMATION
- Tenure: Freehold
- Council Tax Band: E
- Local Authority: Barnet Council
Description
Welcome to this deceptively stately semi 1930-built character residence which is set back from the Great North Way is an integral piece of Hendon’s history, nestled between the renowned Downage and Chatsworth roads. With its rich heritage and timeless appeal, this four to five bedroom, two bathrooms, two-reception rooms, with galley kitchen, bright dining room, huge utility room with downstairs w/c home is a rare find, exuding elegance and charm at every turn. An added benefit is a spacious outbuilding to the rear of the garden which can be a gym/ bedroom/ study or a great granny annexe.
You are first greeted by the private electric remote controlled sliding gates, which presents a paved driveway that offers plenty of space for your cars.
Inside, classic architectural details blend seamlessly with modern living, creating an inviting atmosphere that honours the past while offering the comfort of today's amenities.
This truly is a home where history, style, and convenience converge, making it a rare gem in the heart of the community. At the grand entrance, you are greeted by stunning leadlight stained glass windows, adorning the lounge room, a timeless feature that showcases the craftsmanship of a bygone era.
With soaring ceilings and a combination of bamboo timber and tiled floor throughout, the home feels both spacious and inviting, echoing the grandeur of the past.
The residence boasts a generous garden, with recently renewed and oiled decking area that wraps around, providing the perfect space for relaxation or entertaining.
Set on a generous 1,292 square metre block, this property offers ample space for future enhancements - whether it's a pool or enjoy gardening, entertaining or to make memories on the twin climbing frame.
The home has undergone numerous renovations such as a one bed / granny flat (including a bathroom and kitchenette) to the rear of the property to suit rental income, support elderly parents, or to treat yourself with a home office and cinema room. With the main house also receiving many new upgrades such as a new bathroom, new boiler, new roof to the utility room, double and secondary glazing, along with ensuring any old lead pipework has been renewed to increased diameter to increase water flow and pressure throughout with plastic or copper, creating a residence of unparalleled beauty and elegance.
With that there is still scope and room to grow, by converting the already boarded loft into either a master bedroom with an en-suite or another two bedrooms.
Walking distance to Sunnyhill Park, Cafe, local buses and Hendon Central underground (Northern Line). With easy access by car to the A1, M1, M25 and A406.
Local primary schools such as Chalgrove, Sunnyfields, and Etz Chaim to name a few.
Secondary schools such as JFS, Hasmonean, Mill Hill, Copthall, Saracens, to name a few.
Don't miss the opportunity to own this character filled home and become part of its remarkable story.
**Auctioneers Additional Comments
Pattinson Auction are working in Partnership with the marketing agent on this online auction sale and are referred to below as 'The Auctioneer'.
This auction lot is being sold either under conditional (Modern) or unconditional (Traditional) auction terms and overseen by the auctioneer in partnership with the marketing agent.
The property is available to be viewed strictly by appointment only via the Marketing Agent or The Auctioneer. Bids can be made via the Marketing Agents or via The Auctioneers website.
Please be aware that any enquiry, bid or viewing of the subject property will require your details being shared between both any marketing agent and The Auctioneer in order that all matters can be dealt with effectively.
The property is being sold via a transparent online auction.
In order to submit a bid upon any property being marketed by The Auctioneer, all bidders/buyers will be required to adhere to a verification of identity process in accordance with Anti Money Laundering procedures. Bids can be submitted at any time and from anywhere.
Our verification process is in place to ensure that AML procedure are carried out in accordance with the law.
A Legal Pack associated with this particular property is available to view upon request and contains details relevant to the legal documentation enabling all interested parties to make an informed decision prior to bidding. The Legal Pack will also outline the buyers’ obligations and sellers’ commitments. It is strongly advised that you seek the counsel of a solicitor prior to proceeding with any property and/or Land Title purchase.
Auctioneers Additional Comments
In order to secure the property and ensure commitment from the seller, upon exchange of contracts the successful bidder will be expected to pay a non-refundable deposit equivalent to 5% of the purchase price of the property. The deposit will be a contribution to the purchase price. A non-refundable reservation fee of up to 6% inc VAT (subject to a minimum of 6,000 inc VAT) is also required to be paid upon agreement of sale. The Reservation Fee is in addition to the agreed purchase price and consideration should be made by the purchaser in relation to any Stamp Duty Land Tax liability associated with overall purchase costs.
Both the Marketing Agent and The Auctioneer may believe necessary or beneficial to the customer to pass their details to third party service suppliers, from which a referral fee may be obtained. There is no requirement or indeed obligation to use these recommended suppliers or services**
Rooms and Accommodations
- Through Lounge
- 2.97m x 8.8m
- Kitchen Dining Room
- 4.6m x 5.44m
- Entry
- 2.9m x 0.79m
- Hallway
- 1.96m x 4.4m
- Utility Room
- 1.98m x 4.75m
- w/c
- 1.02m x 1.24m
- Master Bedroom
- 2.8m x 4.6m
- Bedroom Two
- 2.8m x 4.24m
- Bedroom Three
- 2.24m x 2.24m
- Bathroom
- 2.08m x 2.62m
- Landing
- 1.3m x 2.51m
- Outhouse Living
- 5.82m x 3.73m
- Outhouse Kitchen
- 2.29m x 3.48m
- Outhouse Bathroom
- 1.17m x 2.13m
- Garage
- 2.36m x 3.33m
Marketed by
Winkworth Hendon
Properties for sale in HendonArrange a Viewing
Fill in the form below to arrange your property viewing.
Mortgage Calculator
Fill in the details below to estimate your monthly repayments:
Approximate monthly repayment:
For more information, please contact Winkworth's mortgage partner, Trinity Financial, on +44 (0)20 7267 9399 and speak to the Trinity team.
Stamp Duty Calculator
Fill in the details below to estimate your stamp duty
The above calculator above is for general interest only and should not be relied upon
Meet the Team
Our team at Winkworth Hendon Estate Agents are here to support and advise our customers when they need it most. We understand that buying, selling, letting or renting can be daunting and often emotionally meaningful. We are there, when it matters, to make the journey as stress-free as possible.
See all team members