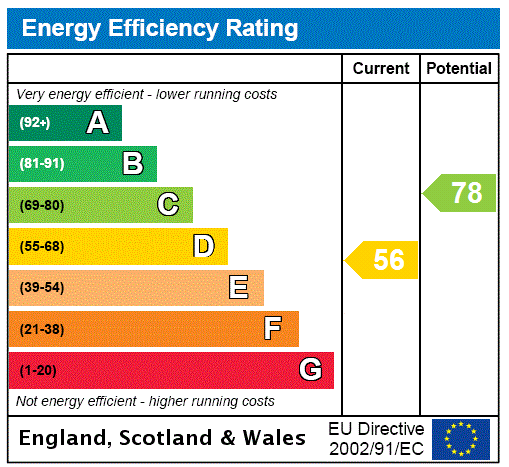Sold
Downview Road, Worthing, BN11
4 bedroom house in Worthing
£525,000 Freehold
- 4
- 1
- 2
PICTURES AND VIDEOS






















KEY FEATURES
- FOUR BEDROOM HOUSE
- GARAGE AND DRIVE
- WEST WORTHING LOCATION
- TWO RECEPTIONS
- DOWNSTAIR CLOAKROOM
- ROOM TO EXTEND STPP
- IMMACULATE INTERIORS
- MODERN BATHROOM AND KITCHEN FITTINGS
- EPC
KEY INFORMATION
- Tenure: Freehold
Description
A pretty property set back in the plot with a private front garden screened by established planting and a driveway leading to an integral garage. The interiors measure 1496 Sqft and in our opinion are both well balanced and light throughout being decorated in a fresh colour palette and benefiting from a contemporary finish.
Stepping over the threshold you are welcomed into a central hall with stairs to the first floor that have a useful cupboard beneath. The garage is accessed from within the house making it ideal for instant storage and extra white goods if needed. To the front is a lovely sitting room with a continuation of the wood floor that flows throughout much of the ground floor. A deep square bay window with west aspect draws in natural sunlight and there is a superb modern wood burner that makes for a wonderful focal point and is more than capable of keeping you warm in the colder months. The dining room to the rear has direct garden access through French doors and access to a handy downstairs cloakroom. The kitchen is beautifully appointed with a range of wall and base units in a Shaker style with marble effect worktops and space for an integrated dishwasher and Candy oven, hob and hood. There is space for an upright fridge freezer and a handy larder cupboard with space and plumbing for a washing machine. You can access the rear garden from the kitchen though the side semi-glazed door.
To the first floor off a spacious landing with loft access are four double bedrooms. The master is currently at the front with a large square bay window and a recessed cupboard to the side of the chimney. Three further doubles with different aspects are well spaced on the first floor. The family bathroom is fitted with a modern white suite comprising a bath with shower over, w.c and basin. The wet areas are ceramic tiled to the floor and a complimenting mix of tongue and groove panelling and tiles to the walls. A separate cloakroom is a super handy addition for this family home.
Externally to the rear is a lovely private garden which is accessed from the kitchen, dining room and side gate. Predominantly laid to lawn with a good-sized terrace from the French doors the garden is manageable with established trees giving privacy to the boundary and provides enough room for an extension if required.
Downview Road is a quiet residential street to the west of the town centre. West Worthing station is within 0.6 miles making it perfect for the commuters looking to travel into Brighton or London. The seafront with its glorious promenade is a short walk away as are the many amenities of Worthing Town and the local shopping facilities of Goring.
In summary this home is the perfect opportunity to move into a desirable area close to town and the sea. The house is presented in superb order with the option to add further space if required and subject to planning or manipulate the interiors of the original layout to suit your needs. A must view in our opinion.
Mortgage Calculator
Fill in the details below to estimate your monthly repayments:
Approximate monthly repayment:
For more information, please contact Winkworth's mortgage partner, Trinity Financial, on +44 (0)20 7267 9399 and speak to the Trinity team.
Stamp Duty Calculator
Fill in the details below to estimate your stamp duty
The above calculator above is for general interest only and should not be relied upon
Meet the Team
Our team at Winkworth Worthing Estate Agents are here to support and advise our customers when they need it most. We understand that buying, selling, letting or renting can be daunting and often emotionally meaningful. We are there, when it matters, to make the journey as stress-free as possible.
See all team members
