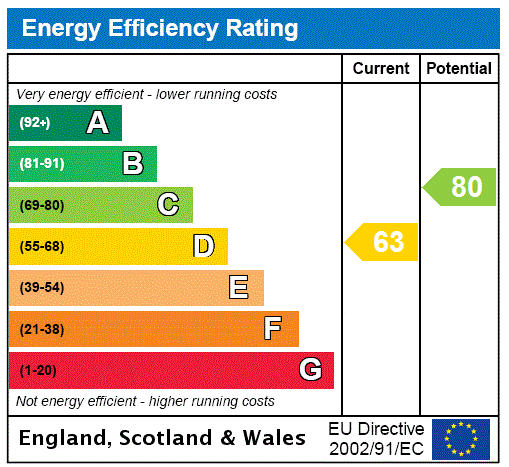Sold
Albert Road, Cheltenham, Gloucestershire, GL52
4 bedroom house in Cheltenham
£1,500,000 Freehold
- 4
- 5
PICTURES AND VIDEOS

























KEY FEATURES
- Bespoke high-quality kitchen
- Bath/Shower rooms
- Lefroy & Brookes sanitary ware
- Lefroy & Brookes shower units
- Free standing bateau style bath to the master ensuite
- Double carved sinks to the master ensuite
- Wet shower room to the master ensuite
- Free standing Heritage bath to guest ensuite
- Electric gates
- Smoked white oak flooring on ground level
- Private sunny garden
KEY INFORMATION
- Tenure: Freehold
Description
Situated beyond electric gates at the end of a tree-lined driveway lies this highly sought-after Cotswold gem. The Coach House dates back to the Nineteenth Century and was originally the Coach House to the main Ellerslie House, but has had a modern renovation to the highest of standards.
This property offers unparalleled privacy, but also sits on the very edge of Pittville Park, having been restored sympathetically and accentuating the period character that Regency properties hold. The Coach House sits behind a shady drive which keeps road noise to a bare minimum and very private from the road with ample parking.
Upon entering the house, you arrive in the very generous and welcoming reception hall. This area is light and spacious with smoked white oak flooring reflecting the natural light throughout the space. To the left is a guest cloakroom. To the right of the entrance hall is the good size family sitting room, which looks out over the front of the property, benefitting from a dual-aspect view. Internal beaming along the ceiling and walls in the sitting room, also provides subtle hints of the historic character of the house that has been preserved.
There is also a separate study or possible guest bedroom, off of the reception hall. The ground floor also offers understairs storage, alongside a separate utility room leading off the kitchen and small boiler room.
The true treasure of this property is the kitchen and dining space located at the rear of the property. The magnificent kitchen is bespoke, designed and fitted by Roundhouse ensuring quality throughout. The kitchen has elegant lighting features to enhance the built-in cabinetry and appliances. The kitchen island also provides extra workspace and a central hub to work around whilst cooking or entertaining. The kitchen also benefits from air conditioning.
Alongside the kitchen space, is a separate dining and family area for gathering and eating meals. Large sash windows allow natural light to enter the space, and bi-folding doors allow access to the rear garden and decking area for stunning views. Further opening up this space and allowing an indoor/outdoor living concept to come into its own. It would be difficult to find a better or more private al fresco dining area in Cheltenham.
The rear garden opens onto a dual-level decking area that overlooks the large lawn with bordered beds and a detached wooden shed for further storage.
The first floor of the property houses four double bedrooms, three with dual-aspect view . The master bedroom features unique beaming on the ceiling alongside broad sash windows, flooding the room with natural light. The master bedroom also features a beautifully appointed en-suite with an impressive free-standing roll top, bateau style slipper bath, alongside a rainfall shower enclosure. A double vanity unit with twin countertop basins and a large mirror enhances the space.
The large second bedroom boasts a period fireplace and chimney breast together with built-in double wardrobes. This bedroom also features an en-suite with a free-standing bath and a separate shower enclosure, all units and shower features are Lefroy and Brookes.
The third double bedroom is also generously sized with a modern en-suite with a shower enclosure.
There is a fourth double bedroom at the top of the staircase with a sash window and recessed lighting. This room is serviced by a separate family bathroom with a shower enclosure, a sink unit, and a separate toilet.
We cannot overstate the beauty of this house and recommend internal viewing to properly appreciate the quality and finish.
Location
The property is a short stroll (seven-minute walk) into the centre of Cheltenham and its fashionable shopping districts of Montpellier and Promenade. There are also numerous restaurants and bars within these areas to finish a wonderful day out on the town.
Montpellier Gardens is also home to world-renowned festivals that take place throughout the year celebrating Jazz, Food, and Literature (all welcoming national and international stars to the town). The Annual Cheltenham Racing Festival also draws crowds to Cheltenham Racecourse and into the town for celebrations and competitive racing.
Cheltenham is well known for its educational establishments with The Cheltenham Ladies College, Cheltenham College, and Dean Close.
Mortgage Calculator
Fill in the details below to estimate your monthly repayments:
Approximate monthly repayment:
For more information, please contact Winkworth's mortgage partner, Trinity Financial, on +44 (0)20 7267 9399 and speak to the Trinity team.
Stamp Duty Calculator
Fill in the details below to estimate your stamp duty
The above calculator above is for general interest only and should not be relied upon
Meet the Team
At Winkworth Cheltenham Estate Agents, we recognise how important finding the right home is. That is why we make sure our local knowledge, expertise and understanding of the market, as well as of our client's needs, is unrivalled. So, whether you are buying, selling, renting or letting, in the town or the country, our friendly, dedicated and professional team are always on hand to help. Please come and talk to us about your property requirements, and get to know the team from the Winkworth Estate Agents in Cheltenham.
See all team members





