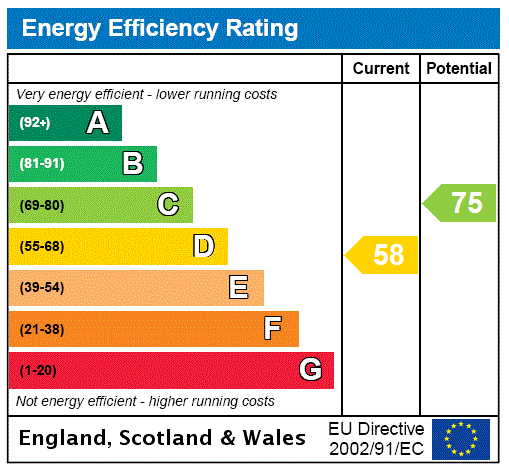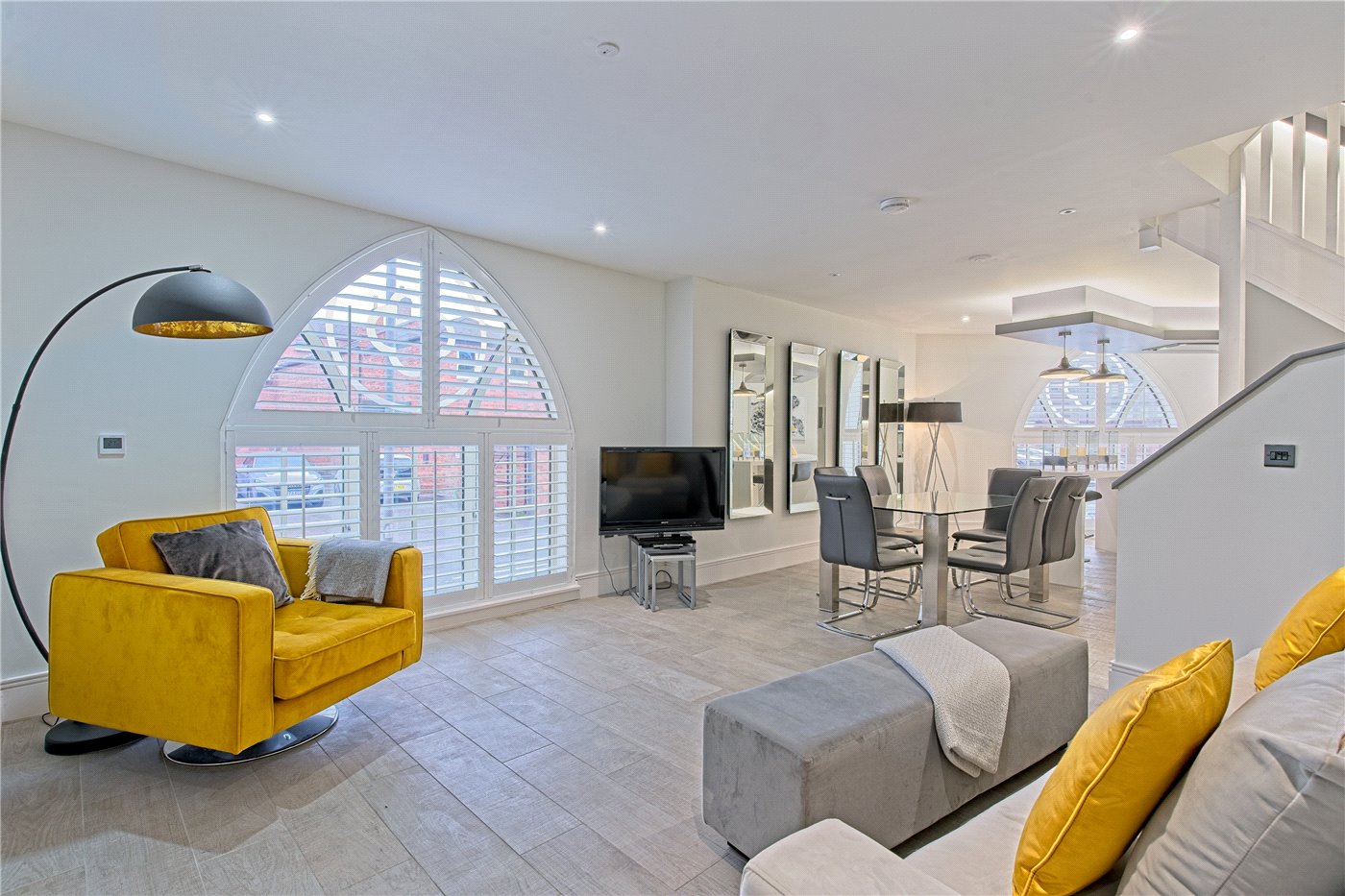Let Agreed
Upper Holly Walk, Leamington Spa, Warwickshire, CV32
2 bedroom flat/apartment in Leamington Spa
£231 per week
- 2
- 1
- 1
- Part-furnished
-
591 sq ft
54 sq m -
PICTURES AND VIDEOS
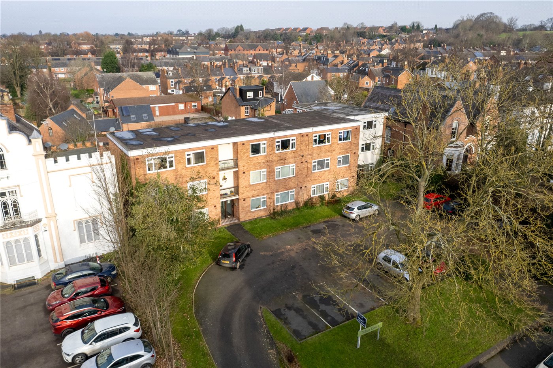
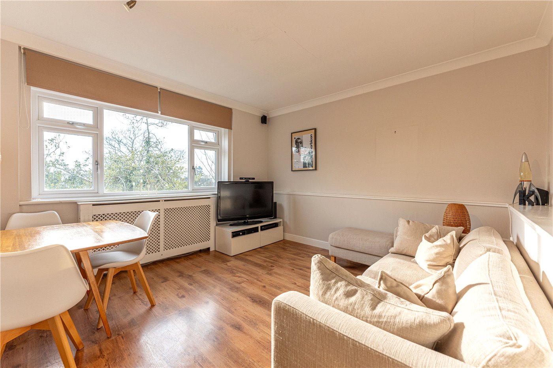
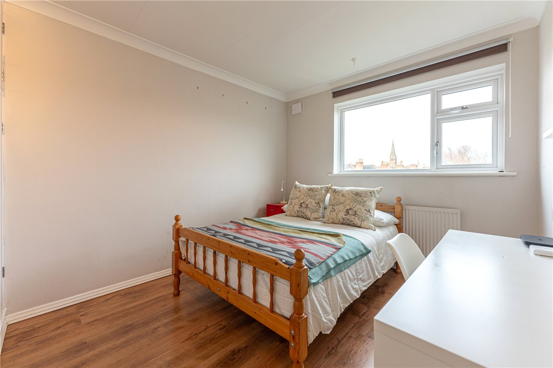
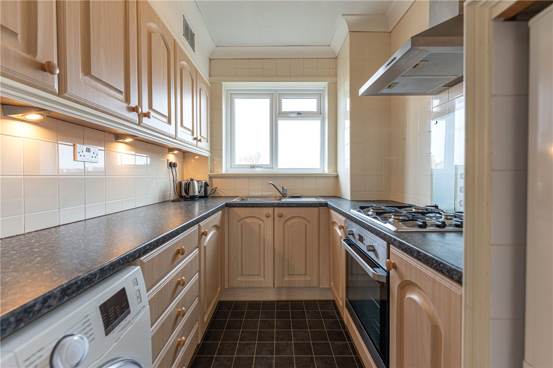
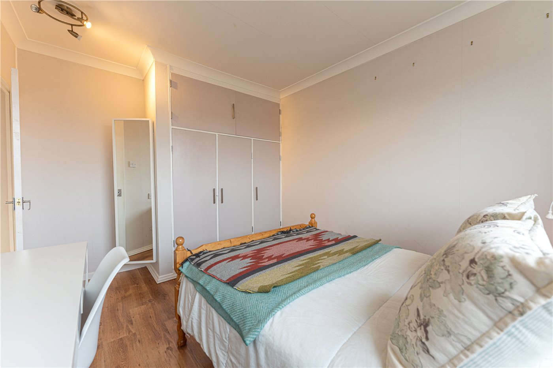
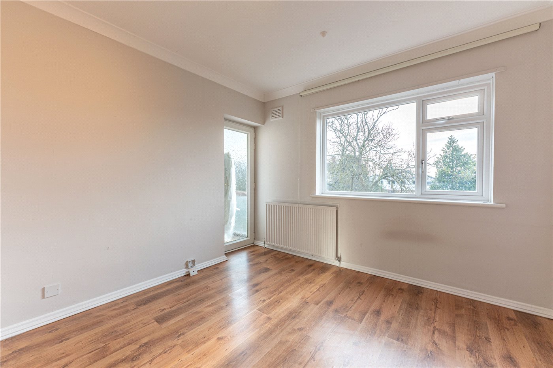
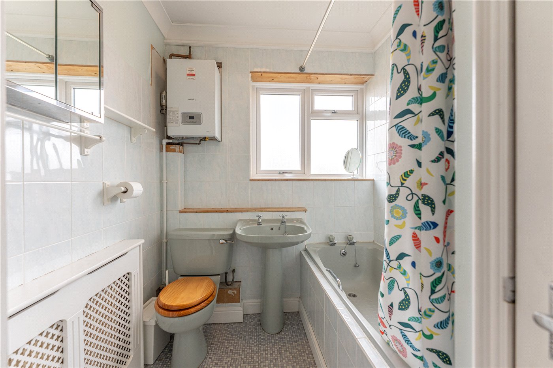
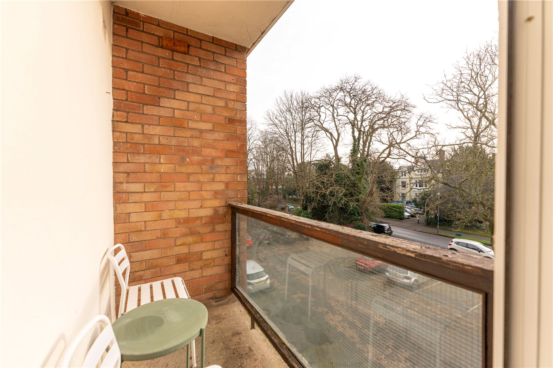
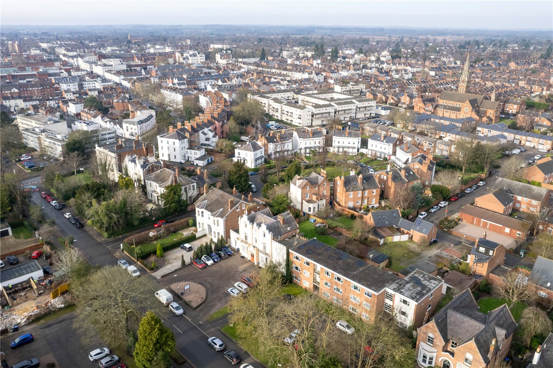
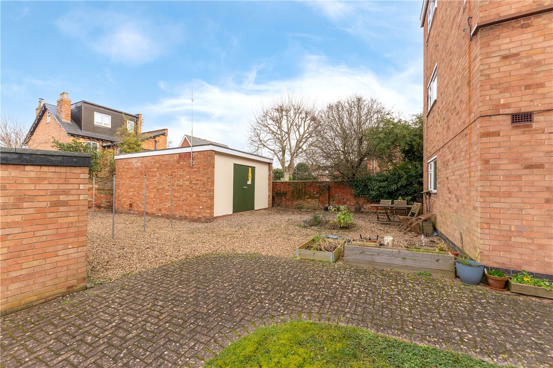
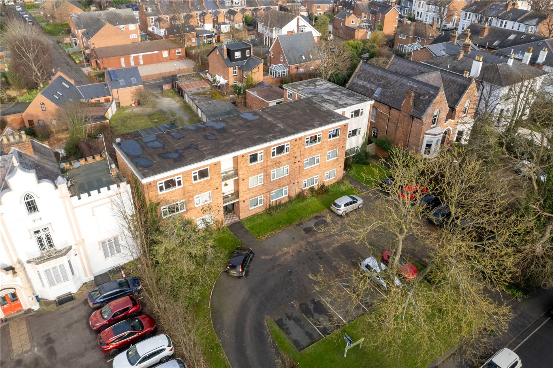
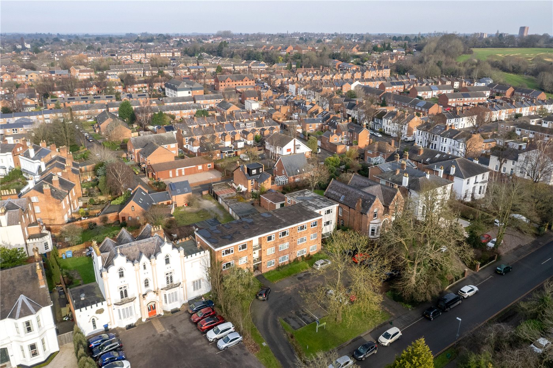
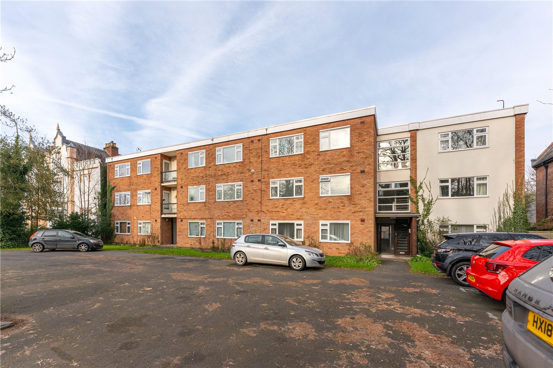
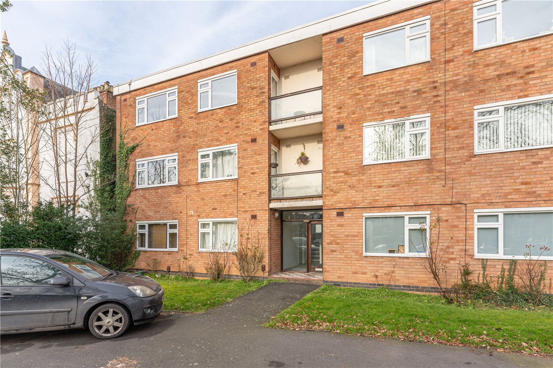
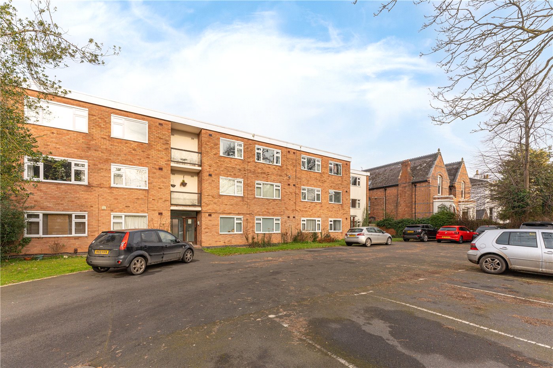
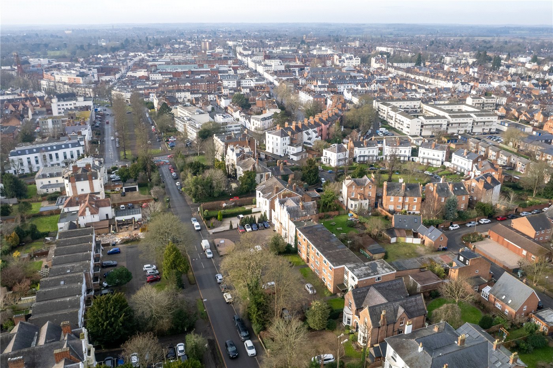
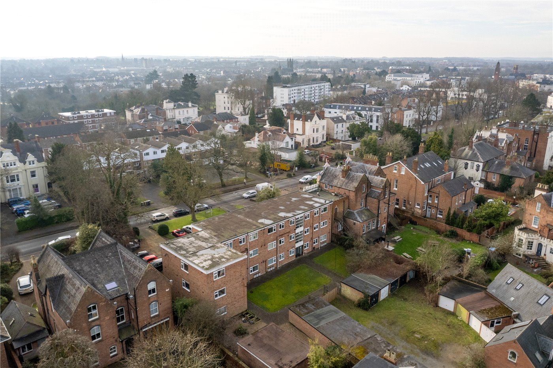
KEY FEATURES
- Town Centre Location
- 2 Bedrooms
- Kitchen
- Sitting Room
- Bathroom
- Garage En-Bloc
- Off Street Parking
- Balcony
- Additional Storage Cupboard
KEY INFORMATION
- Deposit: 5 Weeks rent
- Council Tax Band: B
- Local Authority: Warwick District Council
Description
This wonderful apartment provides contemporary, lateral living with plentiful storage and accommodation extending to approximately 591 sq ft.
Talbot Court is a contemporary two bedroom, one bathroom, second storey apartment situated on a compact, private development a short walk from Leamington Spa's famous Jephson Gardens.
This modern apartment offers lateral living with accommodation extending to approximately 591 sq ft and a garage en-bloc.
Upon arriving at Talbot Court a communal hallway leads to the second floor where a large storage cupboard is situated just to the outside of the front door to the apartment.
The large central hallway provides access to the living accommodation as well as additional storage. and runs the length of the apartment.
The living room has large front aspect windows that flood the room with natural light and is spacious in size allowing for it to be used as both a sitting room and a dining area.
The kitchen is compact and well considered, with a range of appliances, plentiful storage and views to the rear communal gardens and the garage en-bloc.
There are two bedrooms both are spacious doubles, the first of which enjoys a rear aspect with large, triple wardrobes and the other of which benefits from a balcony and views to the front of the development. The family bathroom is located off the central hallway and has a bath, shower and airing cupboard, but would benefit from updating.
Externally there are a range of communal gardens to the front and the rear. The apartment has a single garage en-bloc, that is in need of restoration before being functional. There is additional off street parking to the front of the building as well as visitors parking.
Material Information:
Council Tax: Band B
Local Authority: Warwick District Council
Broadband: Ultrafast Broadband Available (Checked Ofcom Nov 25)
Mobile Coverage: Limited/ Likely Coverage (Checked Ofcom Nov 25)
Heating: Gas Central Heating
Listed: No
Rooms and Accommodations
- Kitchen
- The galley kitchen has gas connectivity and would benefit from modernisation.
- Reception Room
- The sitting room is bright and airy and looks towards Jephson Gardens.
- Master Bedroom
- The master bedroom is a generous double bedroom and has built in wardrobes.
- Bedroom
- The second bedroom has a balcony with a forward aspect and built in wardrobes.
- Bathroom
- The family bathroom has a bath and shower and is the location of the boiler.
- Garage
- There is a garage en-bloc that needs renovation.
ACCESSIBILITY
- Unsuitable For Wheelchairs
Utilities
- Electricity Supply: Mains Supply
- Water Supply: Mains Supply
- Sewerage: Mains Supply
- Heating: Gas Central
Rights & Restrictions
- Listed Property: No
- Restrictions: No
- Easements, servitudes or wayleaves: No
- Public right of way: No
Risks
- Flood Risk: There has not been flooding in the last 5 years
- Flood Defence: No
Location
Leamington Spa's main high street, The Parade is approximately 10 minutes’ walk away (0.5 miles) from the apartment and has a wide range of restaurants, coffee shops and parks, most notably the famous Jephsons Gardens (0.4 miles) and the picturesque Newbold Comyn (0.7 miles).
The Royal Pump Rooms are situated at the bottom of the Parade (0.6 miles).
Leamington Spa train station is a 6 minute drive or 18 minute walk from Talbot Court (0.8 miles), with direct trains to London Marylebone (1hour 20 minutes) and the Birmingham stations (33 minutes). Leamington Spa is easily serviced by multiple junctions of the M40, which offers an easy commute to London and the wider west Midlands.
Birmingham International Airport is 32 minutes away by road and offers domestic and international services.
