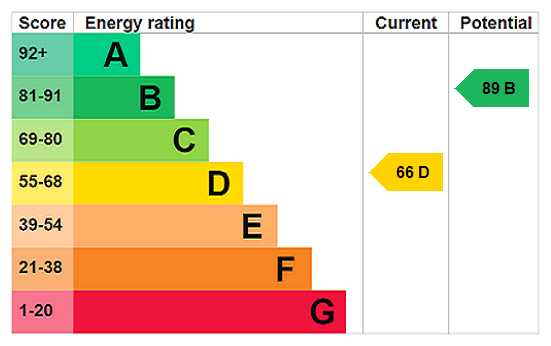Let Agreed
Llewellyn Road, Leamington Spa, Warwickshire, CV31
3 bedroom house in Leamington Spa
£312 per week
- 3
- 1
- 2
- Part-furnished
-
882 sq ft
82 sq m -
PICTURES AND VIDEOS
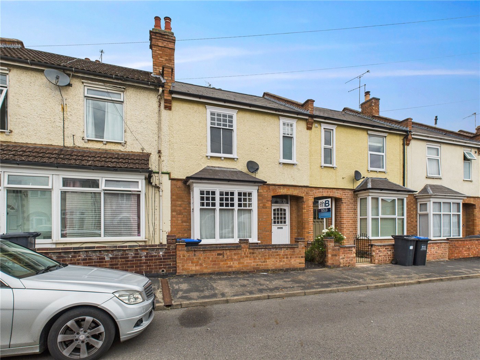
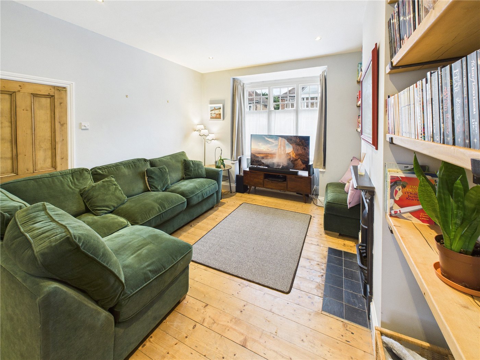
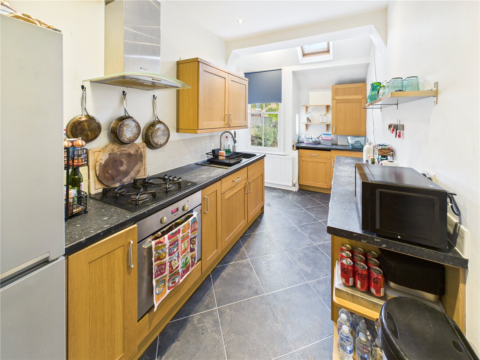
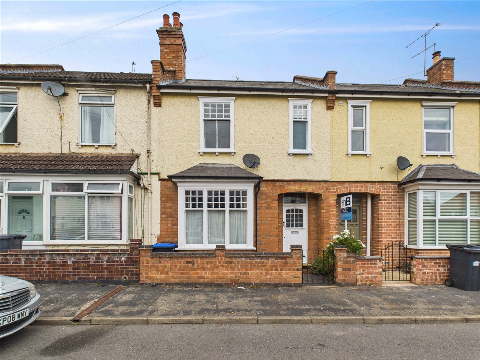
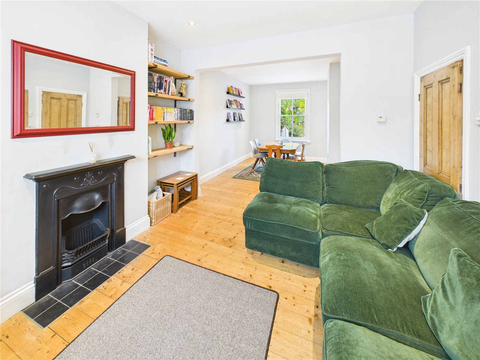
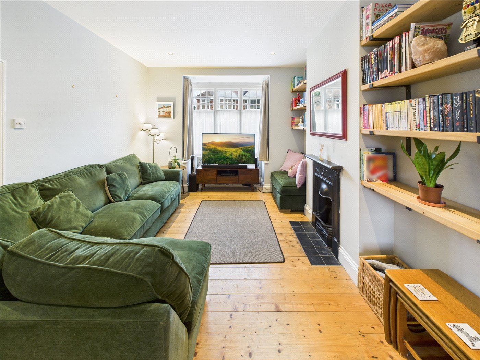
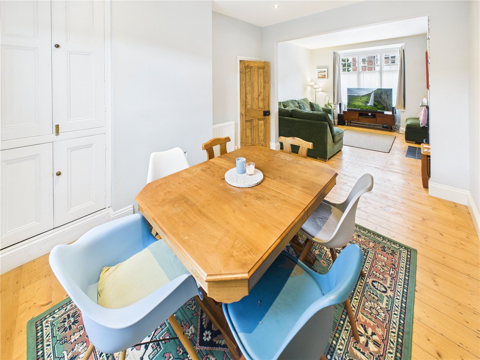
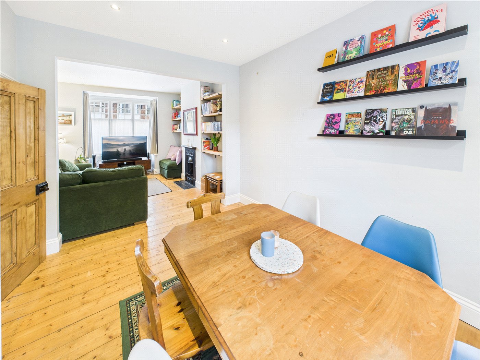
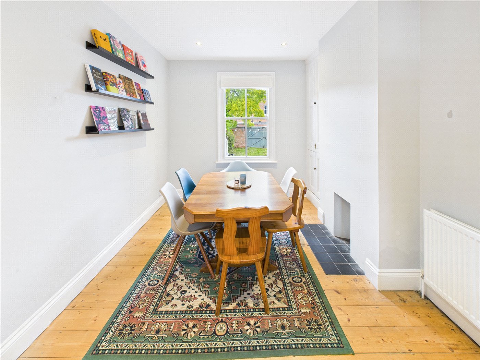
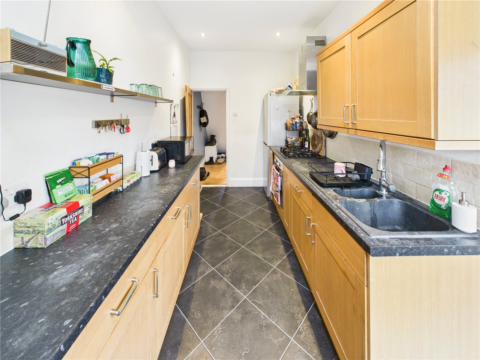
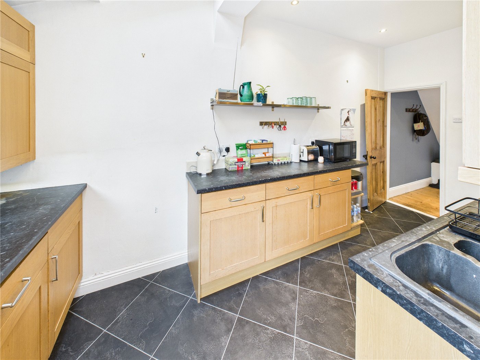
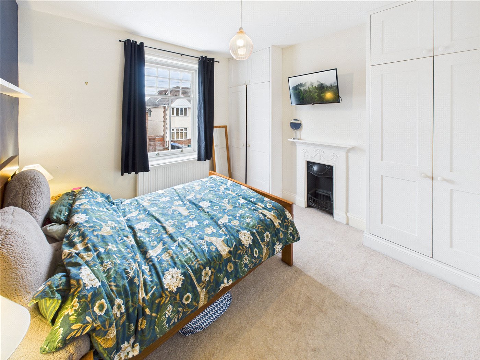
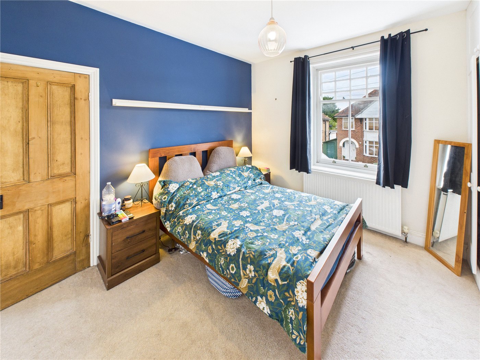
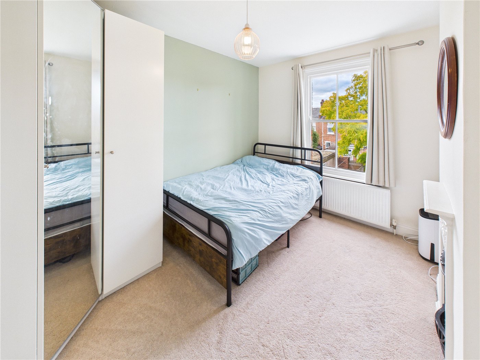
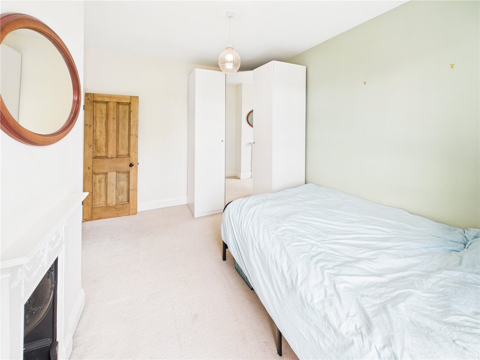
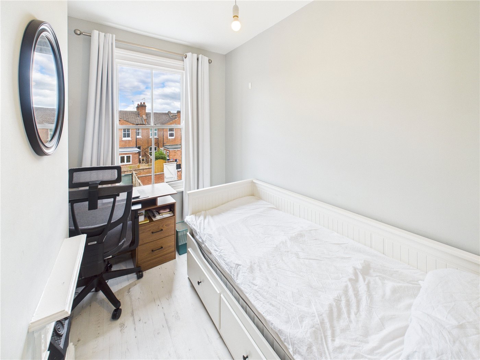
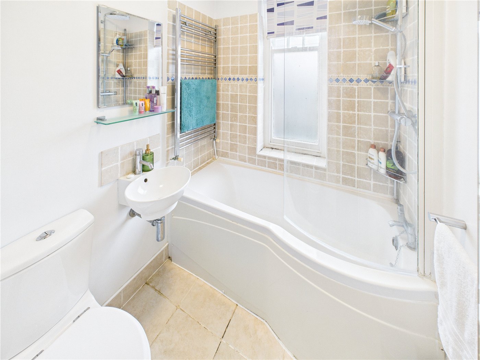
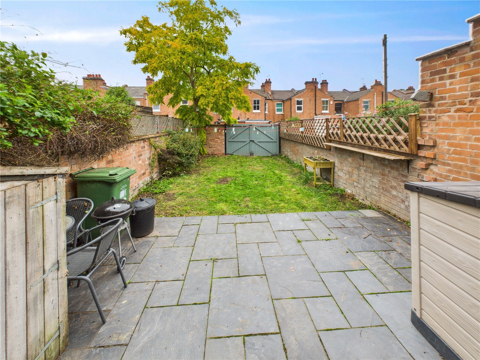
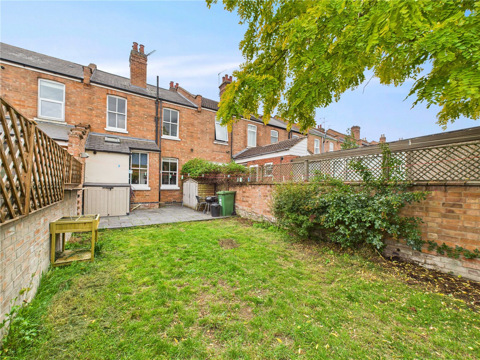
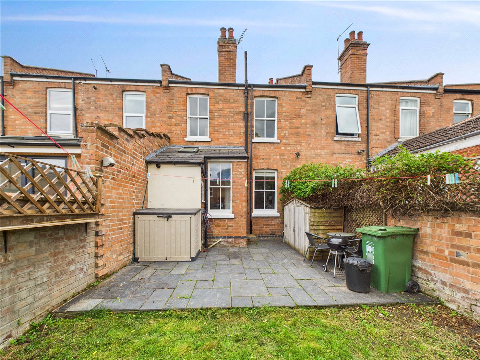
KEY FEATURES
- Beautiful 3-bed Victorian terrace
- Moments from The Parade, parks & cafés
- Part-furnished, available mid-November
- Open-plan living & dining
- Modern galley kitchen
- Three bright bedrooms
- Stylish bathroom with shower over bath
- Charming rear garden with patio & lawn
- Packed with period character and modern comfort
KEY INFORMATION
- Council Tax Band: B
- Local Authority: Warwick District Council
Description
This charming period property has been beautifully maintained and sympathetically updated, showcasing a wealth of original features alongside contemporary finishes, offering stylish and comfortable living accommodation arranged over two floors.
A stunning three-bedroom Victorian terraced home, ideally situated close to the heart of Royal Leamington Spa — moments from the town’s famous Parade, beautiful parks, and gardens. Available to rent on a partially furnished basis from mid-November, this beautifully maintained property is brimming with original period features and offers a perfect blend of classic charm and modern comfort.
Upon arrival, a welcoming central entrance hallway provides access to the ground floor living accommodation and stairs to the first floor.
At the heart of the home is a spacious open-plan double reception room, featuring a front sitting room with its original Victorian fireplace and a large square bay window that floods the space with natural light. The dining area to the rear enjoys views over the garden, and the entire floor is complemented by beautiful original wooden flooring.
The contemporary galley kitchen offers excellent storage, integrated appliances including a washing machine, oven, and gas hob, and a rear door leading to the garden terrace.
Upstairs, a generous landing leads to three well-proportioned bedrooms and a family bathroom. The master bedroom features a front aspect, double fitted wardrobes, and an original Victorian fireplace, while the second double and single bedrooms enjoy views over the rear garden. The family bathroom includes a bath with shower, WC, and washbasin.
Outside, the property boasts a delightful rear garden with an extended patio area perfect for entertaining and a spacious lawn — ideal for relaxing or enjoying time outdoors.
This exceptional home offers a rare opportunity to enjoy period elegance and modern convenience within walking distance of Leamington Spa’s vibrant centre.
Material Information:
Council Tax: Band B
Local Authority: Warwick District Council Broadband: Ultrafast Broadband Available (Checked on Ofcom Oct 2025)
Mobile Coverage: Limited Coverage (Checked on Ofcom Oct 2025)
Heating: Gas Central Heating
Listed: No
Tenure: Freehold
Rooms and Accommodations
- Sitting Room
- Bright and elegant front sitting room with large square bay window, original Victorian fireplace, and beautiful wooden flooring — a perfect space to relax or entertain.
- Dining Room
- Open to the living room, this spacious dining area overlooks the rear garden and retains a warm, period charm with matching wooden flooring.
- Kitchen
- Contemporary galley-style kitchen with excellent storage, integrated appliances including oven, gas hob, and washing machine. Rear door opens onto the garden terrace.
- Master Bedroom
- Generous front-facing double bedroom with fitted wardrobes, an original Victorian fireplace, and plenty of natural light.
- Bedroom
- Good-sized double bedroom with peaceful views over the rear garden.
- Bedroom
- Single bedroom or ideal home office, overlooking the garden.
- Bathroom
- Modern family bathroom featuring bath with shower over, WC, and washbasin.
- Garden
- Attractive rear garden with extended patio area and spacious lawn — ideal for outdoor dining and relaxation
Utilities
- Electricity Supply: Mains Supply
- Water Supply: Mains Supply
- Sewerage: Mains Supply
- Heating: Gas Central
Rights & Restrictions
- Listed Property: No
- Restrictions: No
- Easements, servitudes or wayleaves: No
- Public right of way: No
Risks
- Flood Risk: There has not been flooding in the last 5 years
- Flood Defence: No
Location
Leamington Spa is celebrated for its elegant Regency architecture and tree-lined avenues, creating a timeless setting for modern living. The property is perfectly positioned for access to several of the town’s most popular parks and gardens: Jephson Gardens and Pump Room Gardens lie approximately 0.7 miles away, while the open expanse of Newbold Comyn is just over a mile and a half from the doorstep—ideal for outdoor recreation and weekend strolls.
Families are particularly well served by the area’s outstanding educational options. Nearby, Shrubland Street Community Primary School (200m) is within a two-minute walk, while Campion School (0.7 miles) provides excellent secondary education close by. A wider choice of independent schools—including Arnold Lodge (1.5 miles), Kingsley School (1.4 miles), and Warwick School (2.3 miles)—are all within a short drive, offering a superb range of options for all ages.
For commuters, the location is exceptionally convenient. Leamington Spa Railway Station lies just 0.6 miles away, providing direct links to London Marylebone in around 1 hour 20 minutes and Birmingham Train Terminals in roughly 30 minutes. The nearby M40 ensures swift access to the wider motorway network, while Birmingham International Airport (18 miles) can be reached in approximately 35 minutes by car, offering a full range of domestic and international flight connections.
