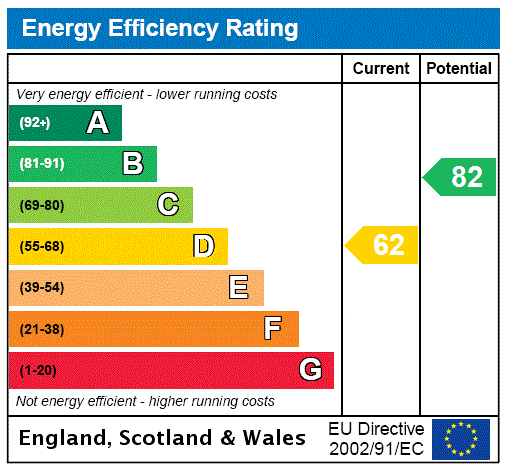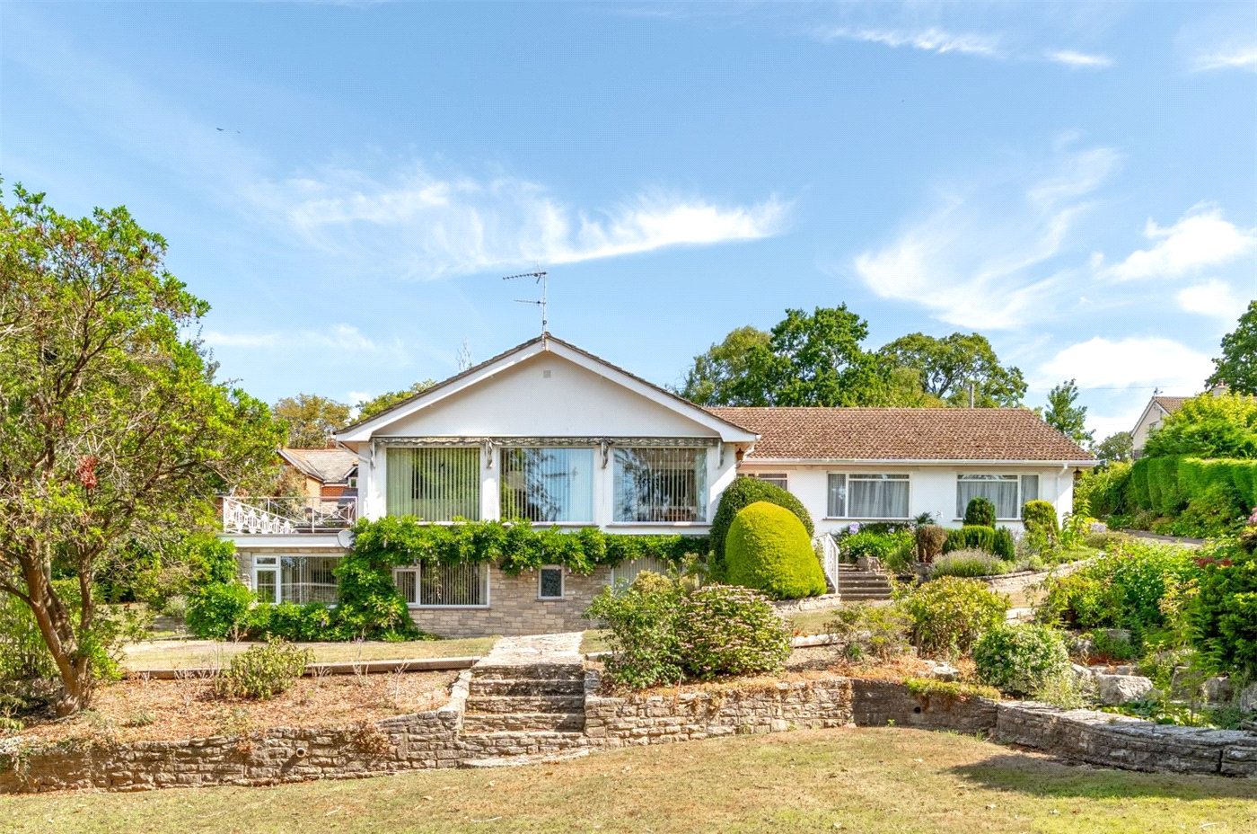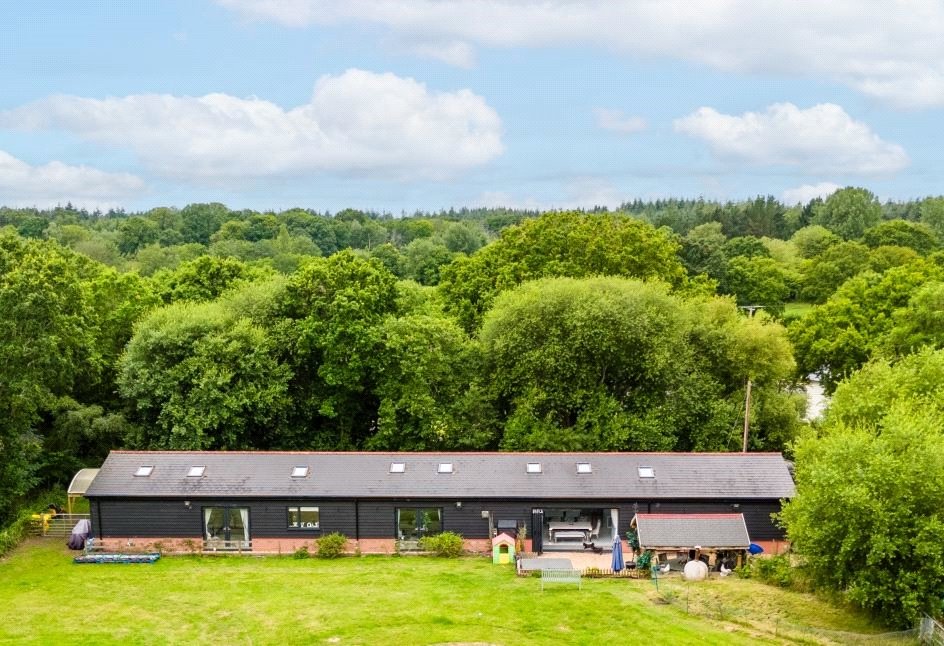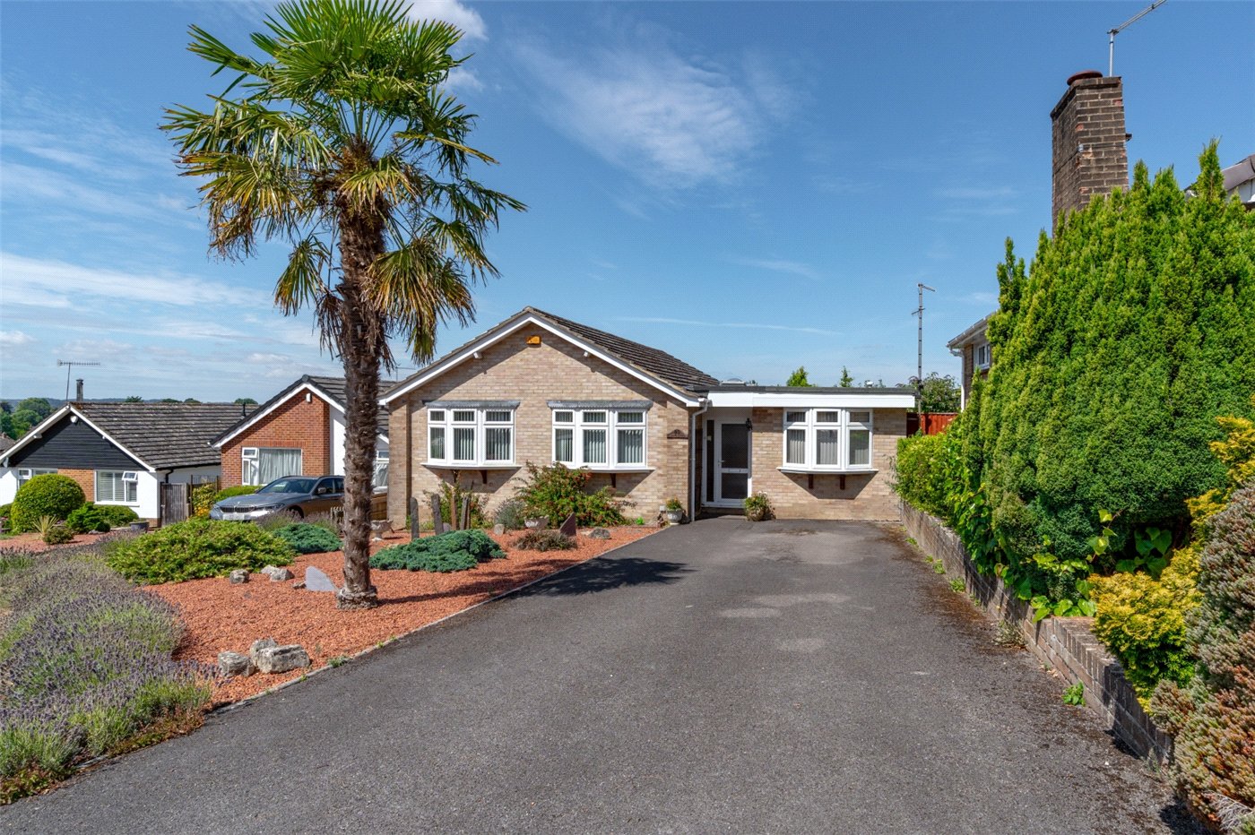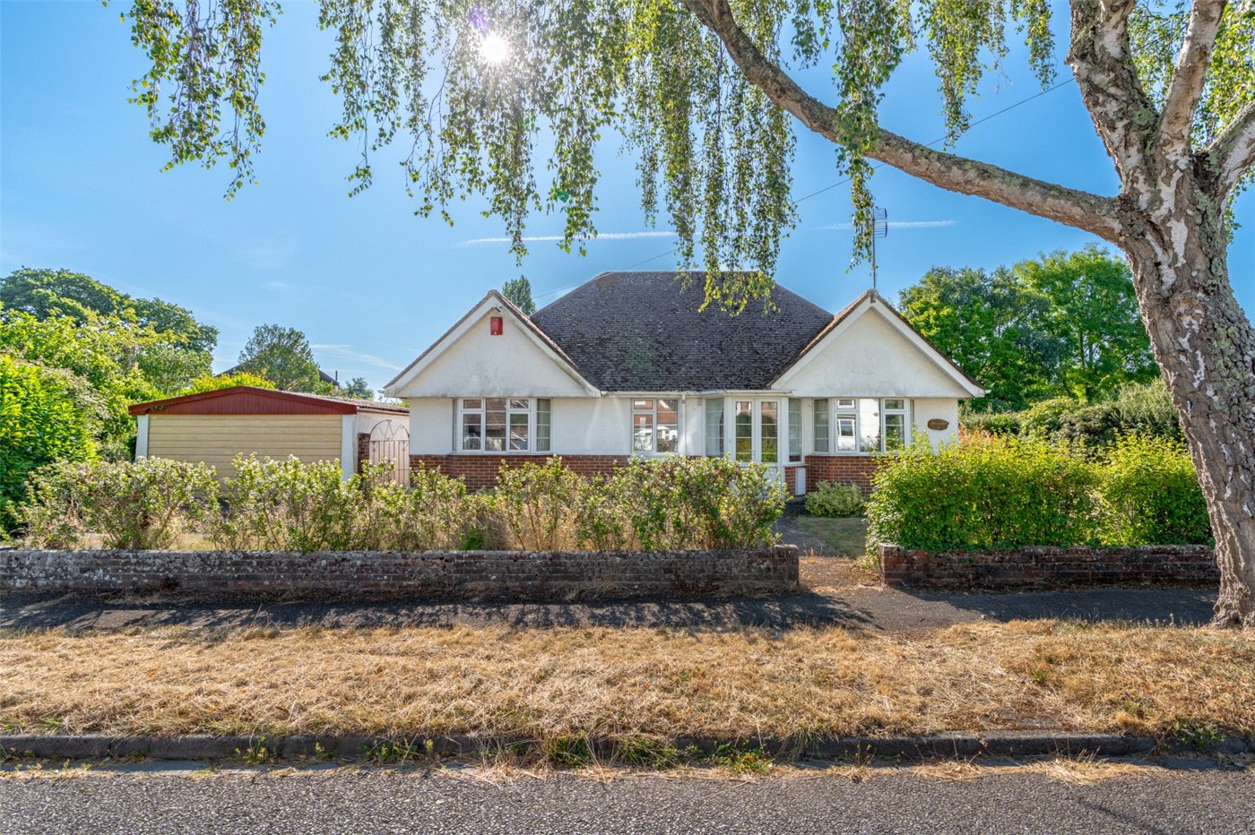Sold
Merley Ways, Wimborne, Dorset, BH21
3 bedroom bungalow
£685,000 Freehold
- 3
- 1
- 2
PICTURES AND VIDEOS
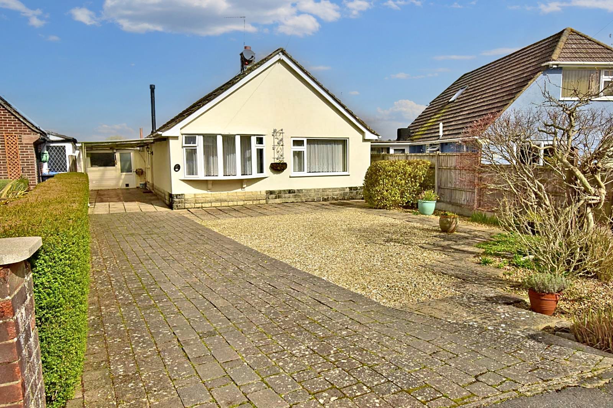
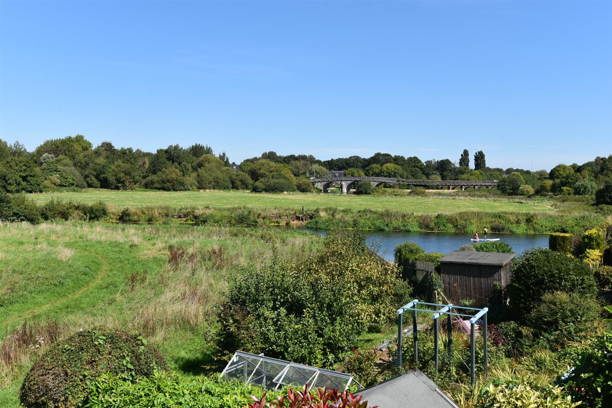
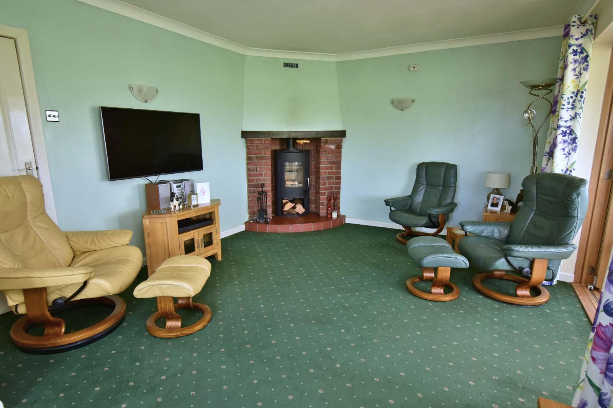
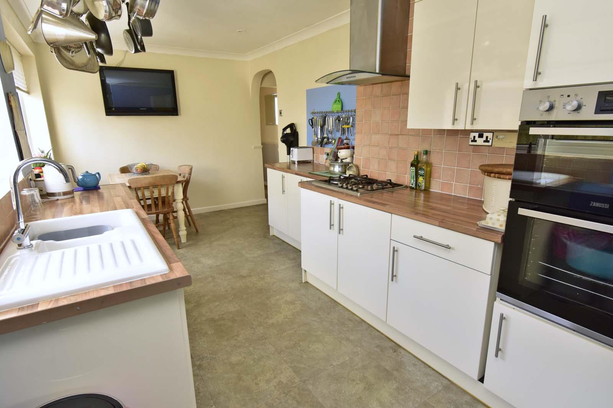
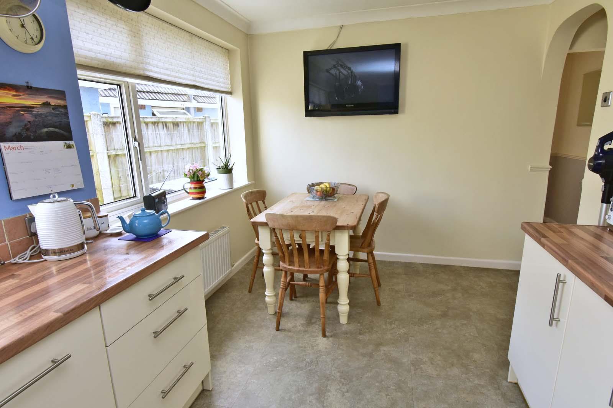
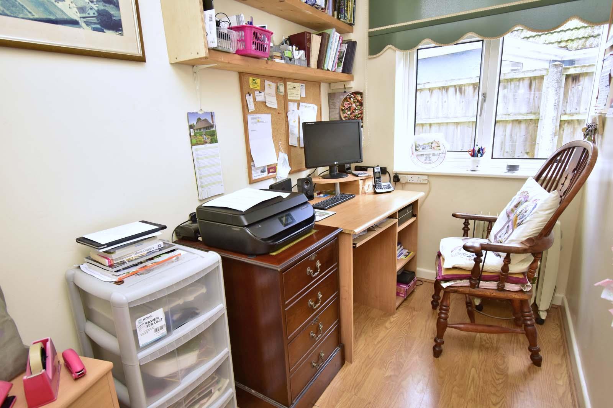
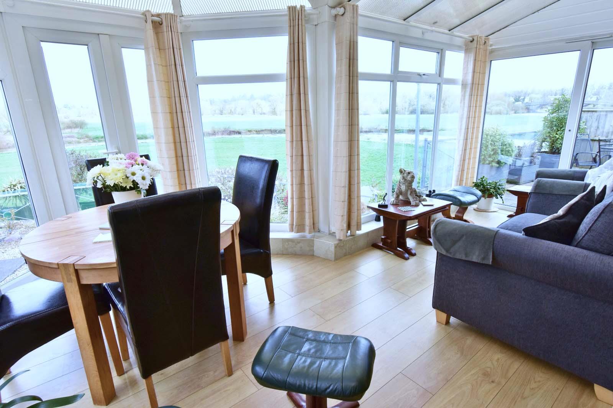
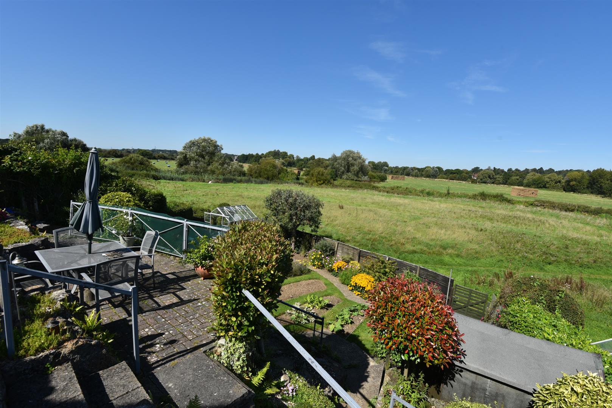
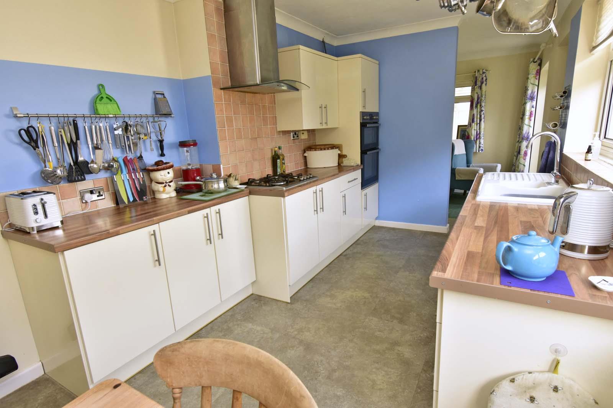
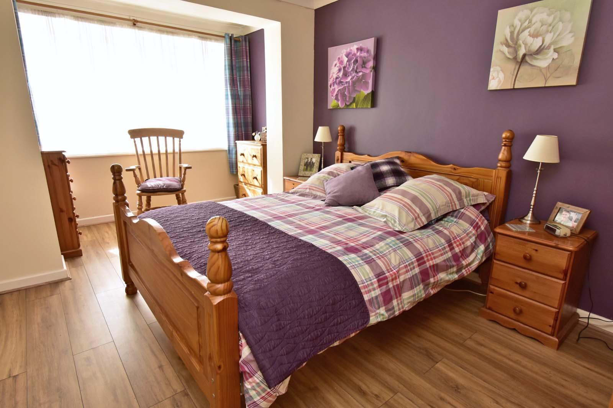
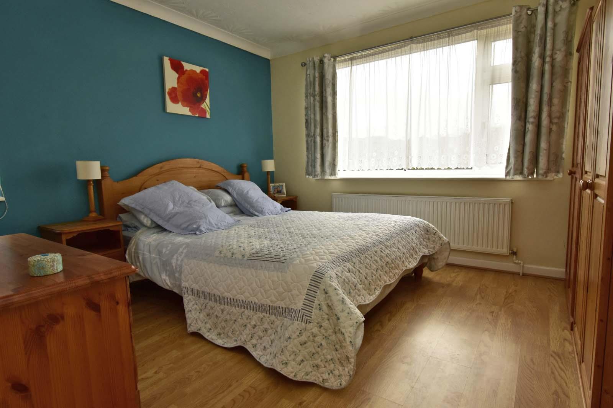
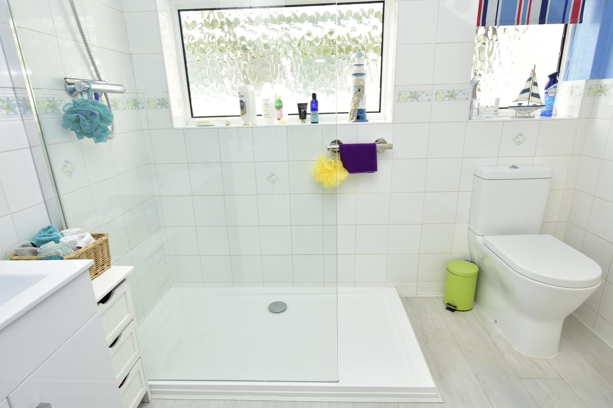
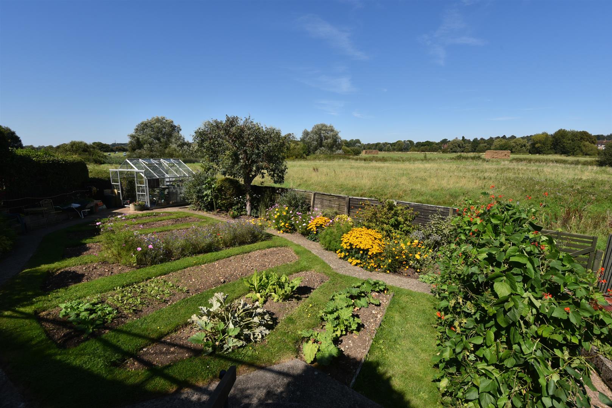
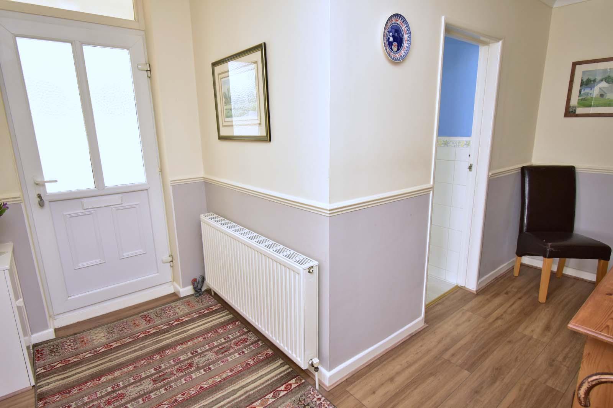
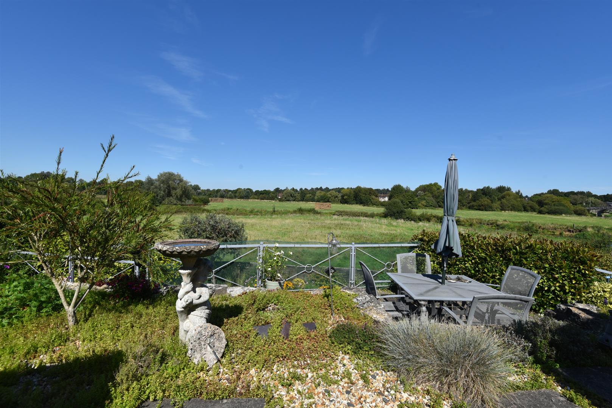
KEY FEATURES
- Marketed By Chrsitopher Batten
- Stunning river and meadow views
- Walking distance of Wimborne town centre
- 3 bedrooms
- Large living room with double doors to the garden
- Spacious conservatory
- Modern kitchen/dining room
- Spacious shower room
- Large garden
- Potential for loft conversion subject to planning consent
KEY INFORMATION
- Tenure: Freehold
- Council Tax Band: E
Description
Merley Ways is a popular, established residential location less than a mile to the south of Wimborne town centre, with easy road access to the coastal town of Poole which has a mainline rail link to London Waterloo. There are excellent schools for all age groups within easy reach including boys' and girls' grammar schools, Dumpton Preparatory School, Castle Court and Canford.
Originally built in the 1960s, the present owners, who have been in occupation since 1997, have maintained the bungalow to a very good standard. It benefits from gas central heating, and UPVC double glazed windows and doors throughout. The property is traditionally built with elevations of Purbeck stone and colour-washed render, under a concrete tiled roof.
A covered entrance way leads into an entrance hall with loft access and quality flooring. The large living room features a brick fireplace (with raised hearth and inset wood burning stove), and a pair of double glazed casement doors to the garden. Hardwood glazed bifold doors lead to a superb L-shaped conservatory with magnificent views over the water meadows and the River Stour, quality oak laminate flooring, a polycarbonate roof, full height UPVC double glazed windows, and double glazed casement doors to outside. The modern kitchen/dining room comprises a range of units, ceramic sink, post formed work surfaces, double fan oven, 4-burner gas hob, extractor, integrated dishwasher, fully tiled walk-in larder, and space for table and chairs. Bedroom 1 has a large, walk-in square bay window overlooking the front garden, and bedroom 2 is a spacious double room with a wardrobe recess. Bedroom 3 is presently used as a study. The shower room has a large, walk-in double shower cubicle (with fixed glass screen), vanity unit (with inset wash basin), WC, built-in cupboard and partly tiled walls.
There is a pavioured and paved driveway which leads into a double length car port, and the former garage is now used as a workshop and laundry room with a door to the rear garden. The front garden is enclosed by a low brick wall, close boarded fencing and a privet hedge, and is laid for ease of maintenance with shingle beds ideal for pots, wisteria and an acer. There is a large rear garden set on several levels with stunning open views. For ease of maintenance, the garden has a shingle terrace with paved stepping stones, an area planted with a wealth of trees and shrubs, a water butt and a garden store. Steps lead down to a small terrace with stone stack walling and a balustrade with clematis, and to the lower garden, where there is a lawn, a vegetable garden area and a greenhouse.
Rooms and Accommodations
- Entrance Hall
- A covered entrance way leads into an entrance hall with access to loft and quality flooring.
- Living room
- The large living room features a brick fireplace (with raised hearth and inset wood burning stove), a pair of double glazed casement doors lead to the garden, and hardwood glazed bifold doors lead to the conservatory.
- Conservatory
- The superb L-shaped conservatory has magnificent views over the water meadows and the River Stour, quality oak laminate flooring, polycarbonate roof, full height UPVC double glazed windows, and a pair of double glazed casement doors to the outside
- Kitchen/Dining Room
- Range of modern units, ceramic sink, post formed work surfaces, double fan oven, 4-burner gas hob, extractor, integrated dishwasher, fully tiled walk-in larder, and space for table and chairs
- Bedroom 1
- Large, walk-in square bay window overlooking the front garden
- Bedroom 2
- A spacious double room with a wardrobe recess
- Bedroom 3
- Presently used as a study
- Shower Room
- Large, walk-in double shower cubicle (with fixed glass screen), vanity unit (with inset wash basin), WC, built-in cupboard and partly tiled walls
- Outside
- There is a pavioured and paved driveway which leads into a double length car port, and the former garage is now used as a workshop and laundry room with a door to the rear garden. The front garden is enclosed by a low brick wall, close boarded fencing and a privet hedge, and is laid for ease of maintenance with shingle beds ideal for pots, wisteria and an acer. There is a large rear garden set on several levels with stunning open views. For ease of maintenance, the garden has a shingle terrace with paved stepping stones, an area planted with a wealth of trees and shrubs, a water butt and a garden store. Steps lead down to a small terrace with stone stack walling and a balustrade with clematis, and to the lower garden, where there is a lawn, a vegetable garden area and a greenhouse.
- DIRECTIONS
- From Wimborne, proceed south along Poole Road, over Canford Bridge and onto Oakley Hill. Turn first right into Merley Ways and, at the T-junction, turn right. The property can then be found on the right hand side.
- COUNCIL TAX
- Band E
Location
DISCLAIMER: Christopher Batten wishes to inform prospective buyers that these particulars are a guide and act as information only. All our details are given in good faith and believed to be correct at the time of issue but they don't form part of an offer or contract. No Christopher Batten employee has authority to make or give any representation or warranty in relation to this property. All fixtures and fittings, whether fitted or not are deemed removable by the vendor unless stated otherwise and room sizes are measured between internal wall surfaces, including furnishings.
Mortgage Calculator
Fill in the details below to estimate your monthly repayments:
Approximate monthly repayment:
For more information, please contact Winkworth's mortgage partner, Trinity Financial, on +44 (0)20 7267 9399 and speak to the Trinity team.
Stamp Duty Calculator
Fill in the details below to estimate your stamp duty
The above calculator above is for general interest only and should not be relied upon
