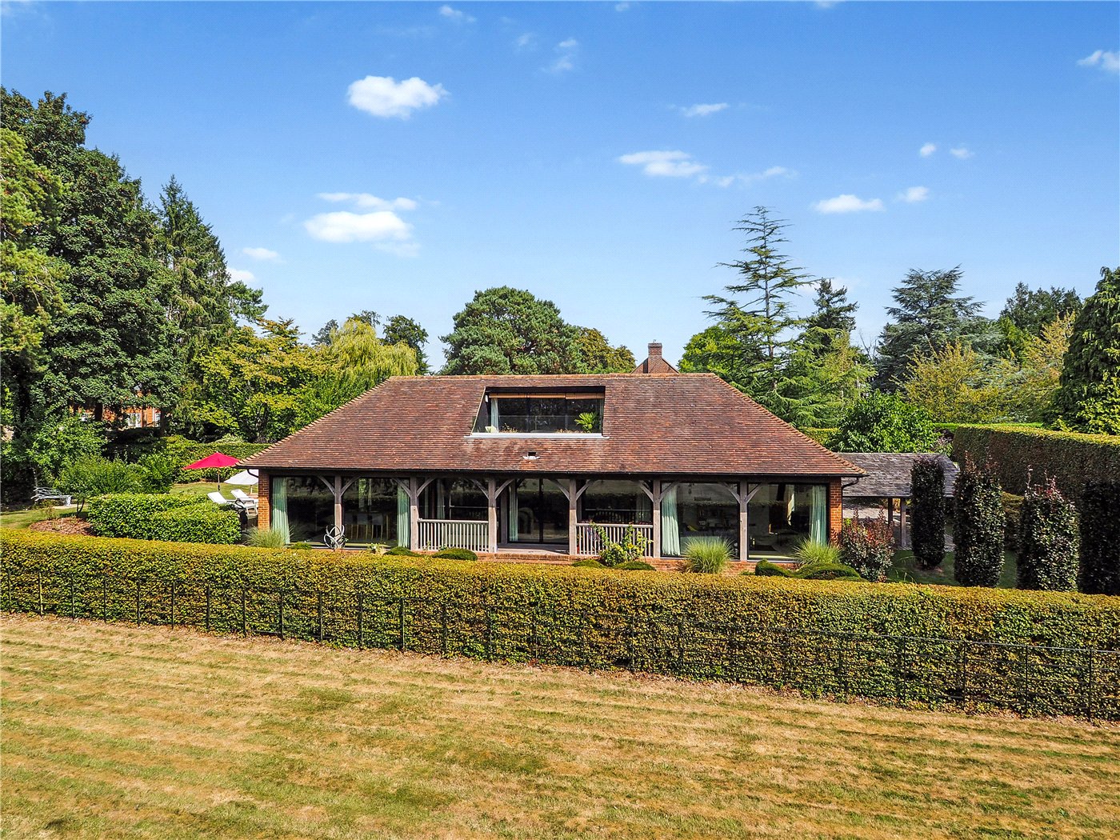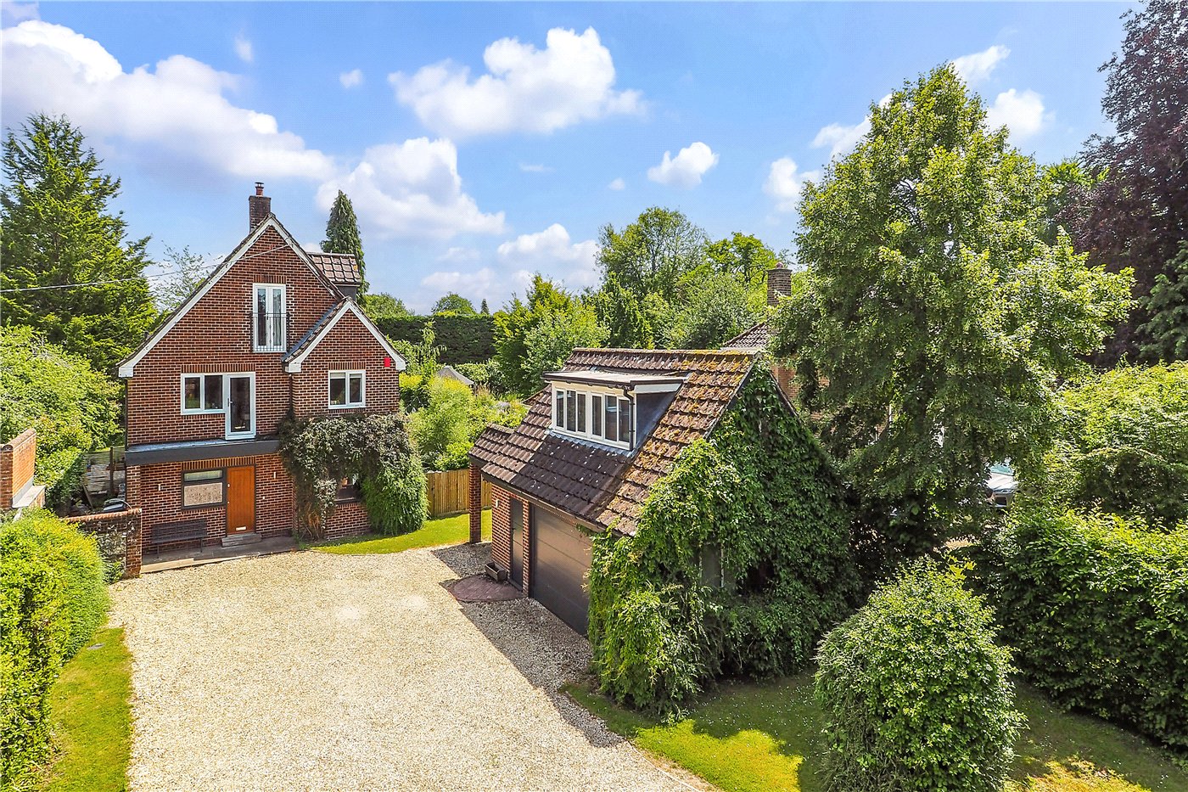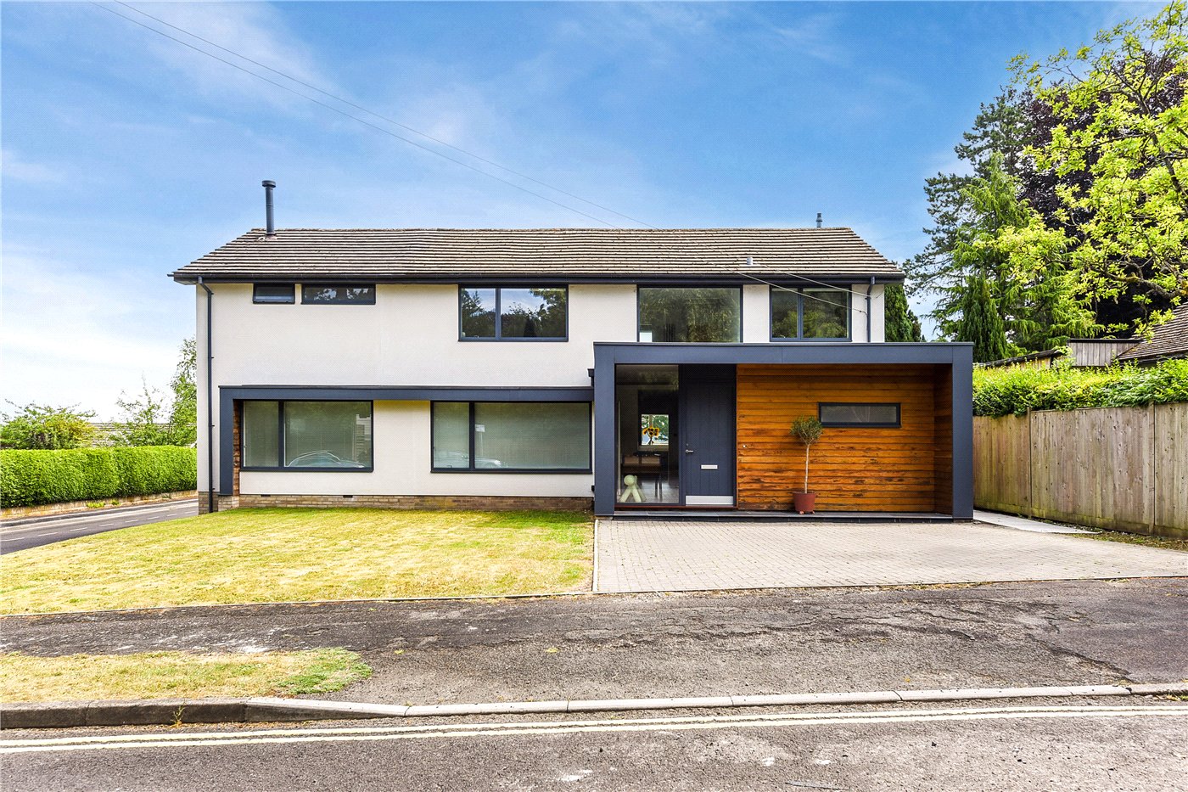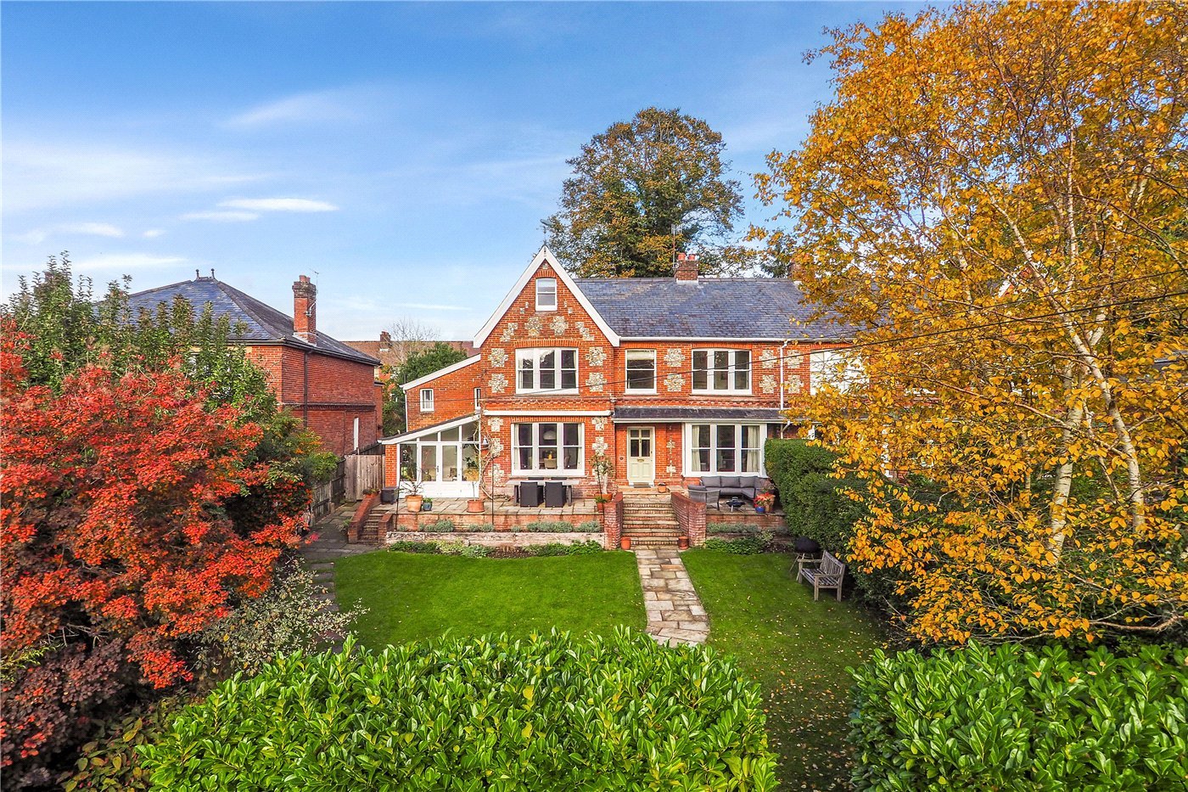Quarry Road, Winchester, Hampshire, SO23
4 bedroom house in Winchester
Guide Price £1,295,000 Freehold
- 4
- 1
- 3
-
2178 sq ft
202 sq m -
PICTURES AND VIDEOS
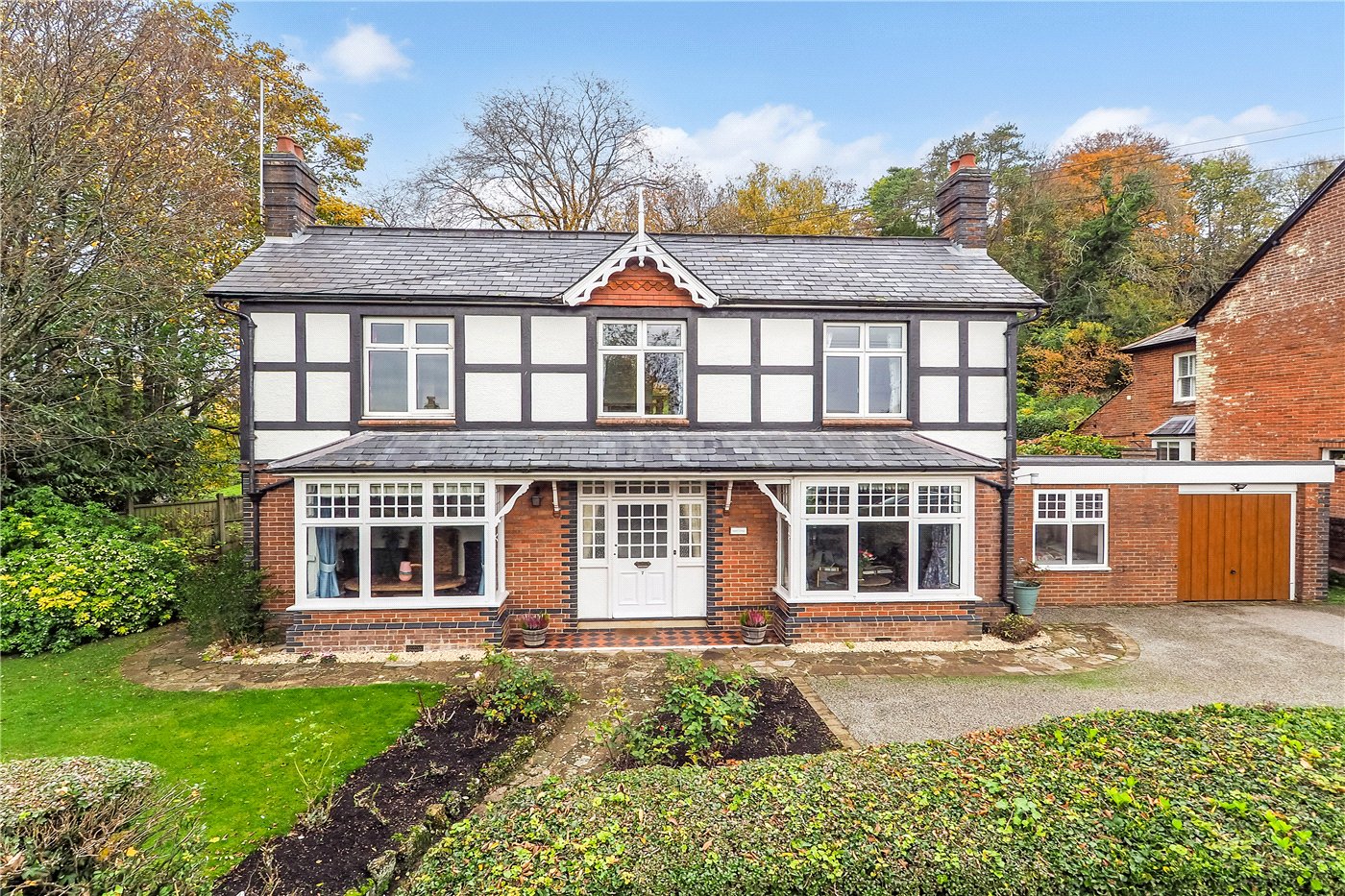


















KEY FEATURES
- Detached
- Four bedrooms
- Breakfast room
- Compact kitchen
- Large sitting room
- Generous drawing room
- Study/fifth bedroom
- Family bathroom
- Two separate shower rooms
- Driveway and garage
KEY INFORMATION
- Tenure: Freehold
- Council Tax Band: F
- Local Authority: Winchester City Council
Description
Set back from the road and framed by mature gardens, this handsome detached Edwardian home combines period grace with a wonderfully light-filled interior. The distinctive Tudor-style façade, deep red brickwork and elegant gables create an immediate sense of presence, complemented by a tranquil setting, generous driveway and integrated garage. Inside, the character continues with an inviting entrance hall featuring original joinery, leaded glass panels and a fine wooden staircase, all of which set the tone for the quality and warmth found throughout.
The principal reception rooms are beautifully proportioned, with high ceilings, marble fireplaces and large windows that fill each space with natural light. The Drawing Room, enhanced by ornate ceiling roses and a wide bay window overlooking the landscaped front garden, flows seamlessly into an additional seating area — a perfect setting for both entertaining and quiet relaxation. Beyond, the kitchen enjoys the charming view of the garden, while the Breakfast Room offers views of the mature trees in the old chalk quarry known as the Soke. The kitchen connects to a classic Shaker-style layout with cream cabinetry and tiled splashbacks. While currently compact for a property of this size, it offers excellent scope for expansion. Recently approved plans for a modern and spacious extension to the kitchen are available on request.
A versatile suite to the rear of the ground floor provides an ideal home office, guest bedroom or independent living space, complete with a modern ensuite and peaceful garden outlook. Upstairs, four comfortable bedrooms are tastefully decorated, each benefitting from generous natural light and storage. The Principal Bedroom features fitted wardrobes and serene dual-aspect views, while the family bathroom and additional shower room combine flexibility with convenience.
Stepping outside, the gardens are a true highlight. A paved terrace bordered by colourful pots and lush planting provides the perfect space for outdoor dining, with stone steps leading up to a manicured lawn framed by mature hedging and trees. The thoughtful landscaping ensures beauty in every season — from the vibrant borders surrounding the terrace to the dappled shade of a silver birch at the far end — creating a tranquil and private retreat that perfectly complements this distinguished Edwardian home.
PROPERTY INFORMATION:
COUNCIL TAX: Band F, Winchester City Council.
SERVICES: Mains Gas, Electricity, Water & Drainage
BROADBAND: Full Fibre Broadband Available to Order Now. Checked on Openreach November 2025.
OBILE SIGNAL: Coverage With Certain Providers.
HEATING: Mains Gas Central Heating.
TENURE: Freehold.
EPC RATING: E
PARKING: Driveway and Double Garage
Location
Marketed by
Winkworth Winchester
Properties for sale in WinchesterArrange a Viewing
Fill in the form below to arrange your property viewing.
Mortgage Calculator
Fill in the details below to estimate your monthly repayments:
Approximate monthly repayment:
For more information, please contact Winkworth's mortgage partner, Trinity Financial, on +44 (0)20 7267 9399 and speak to the Trinity team.
Stamp Duty Calculator
Fill in the details below to estimate your stamp duty
The above calculator above is for general interest only and should not be relied upon
Meet the Team
Our team at Winkworth Winchester Estate Agents are here to support and advise our customers when they need it most. We understand that buying, selling, letting or renting can be daunting and often emotionally meaningful. We are there, when it matters, to make the journey as stress-free as possible.
See all team members
