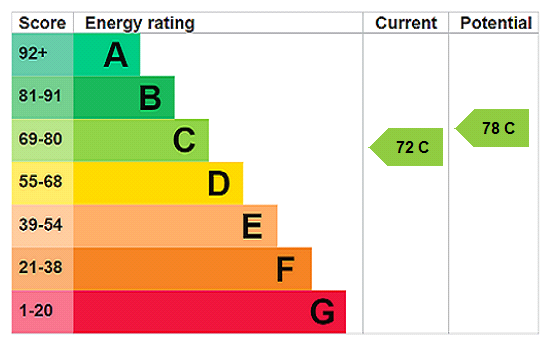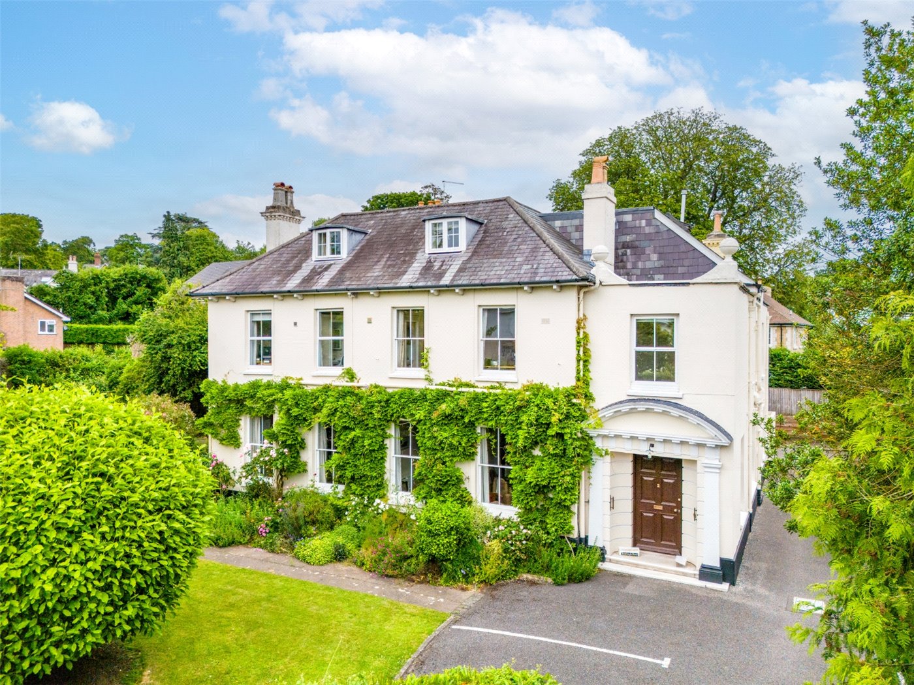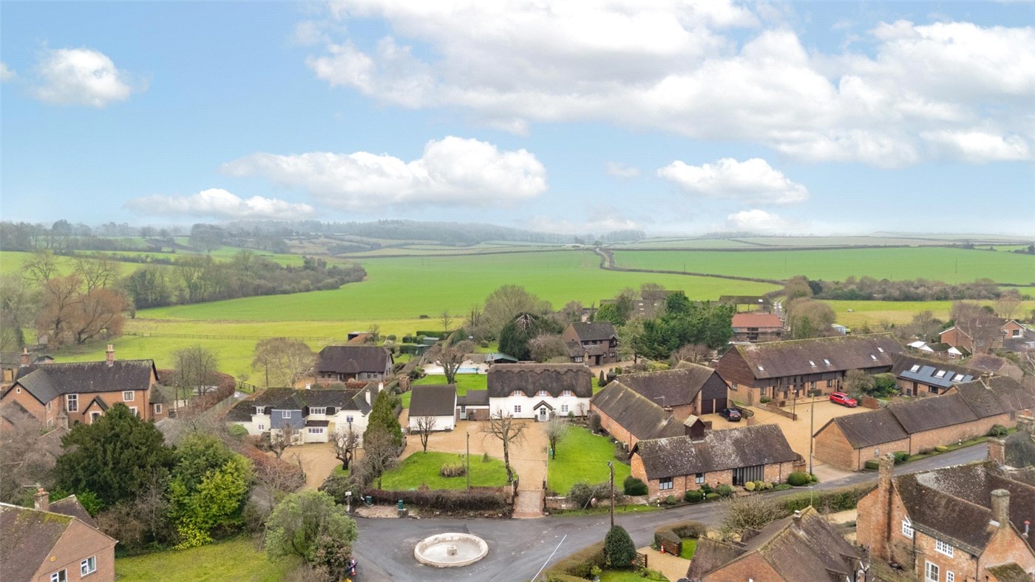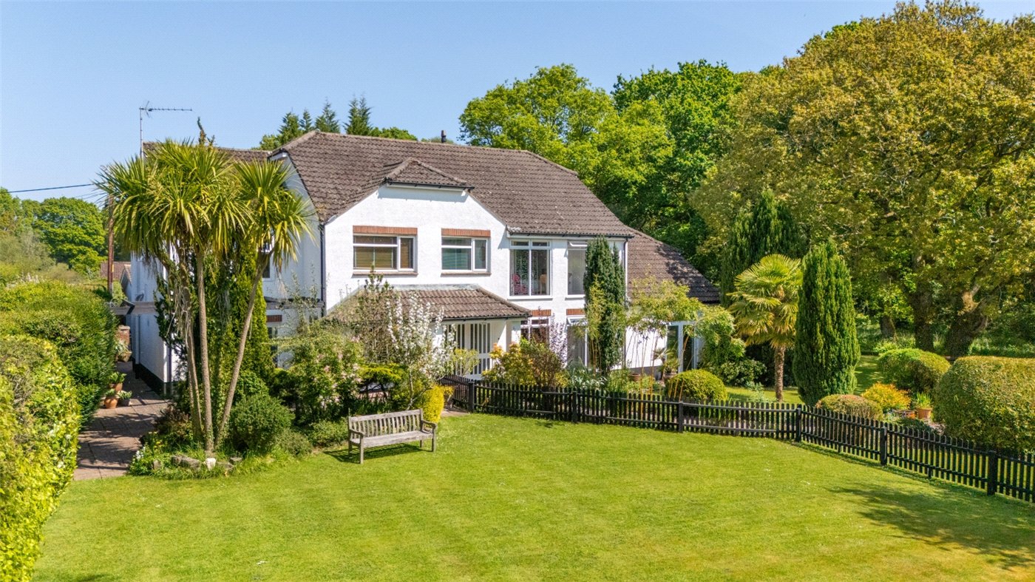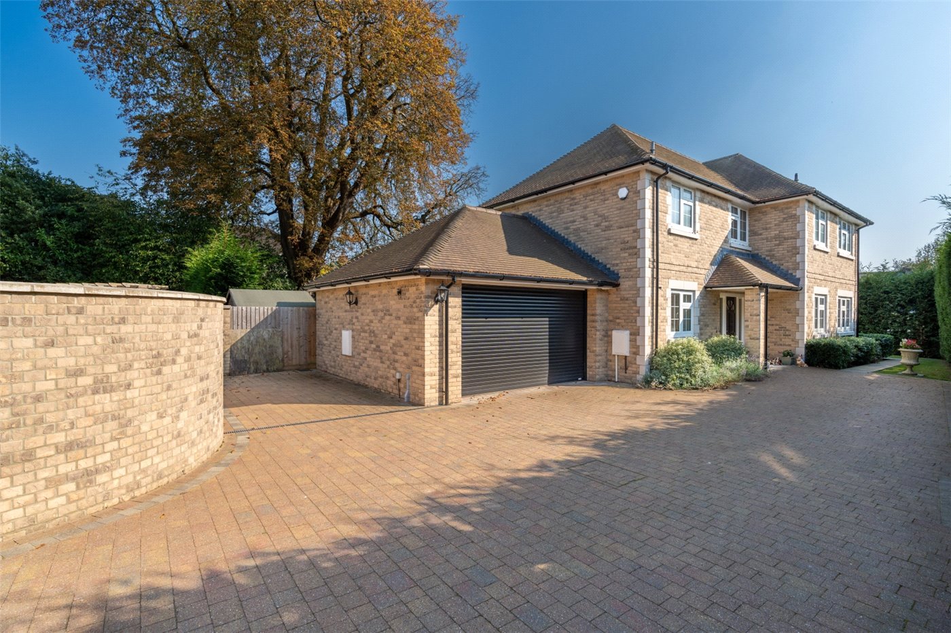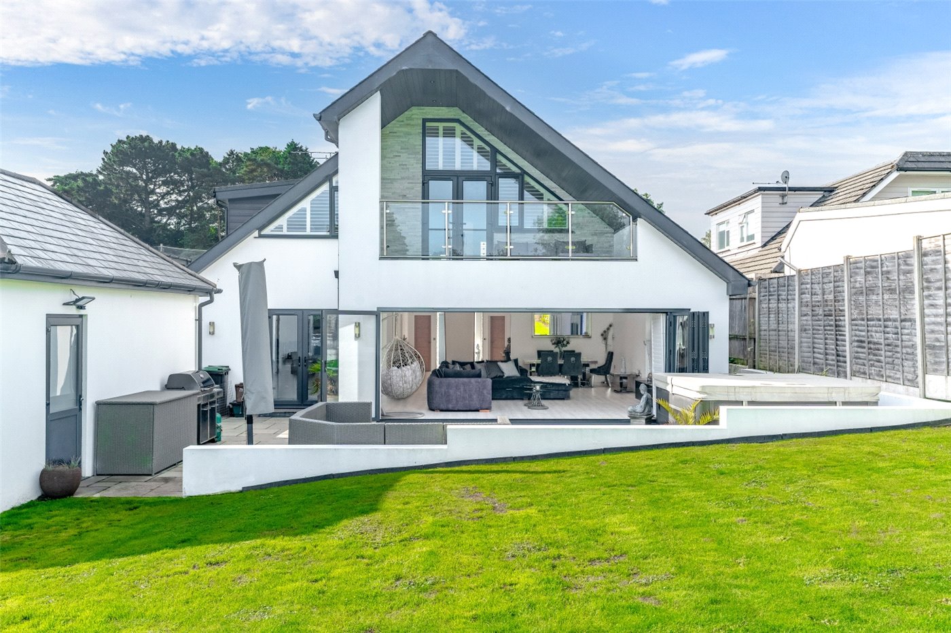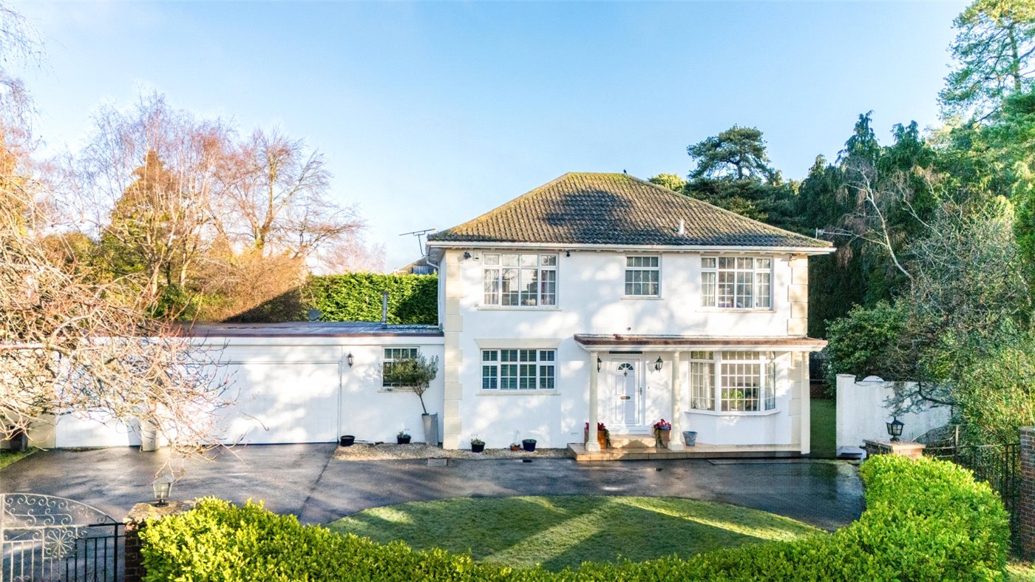Under Offer
Cannon Hill Gardens, Colehill, Wimborne, Dorset, BH21
5 bedroom house in Colehill
£780,000 Freehold
- 5
- 2
- 2
PICTURES AND VIDEOS
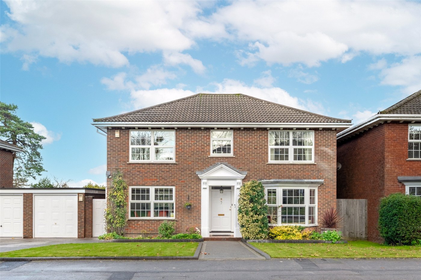
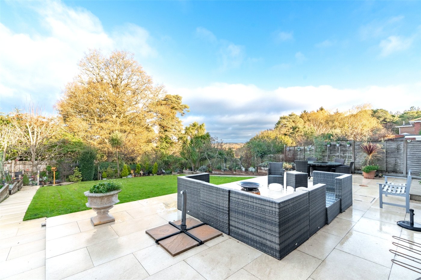
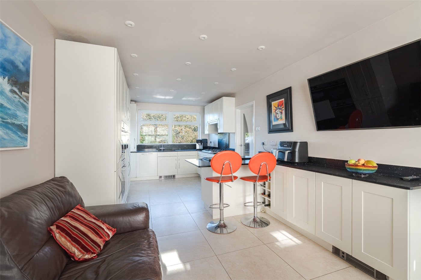
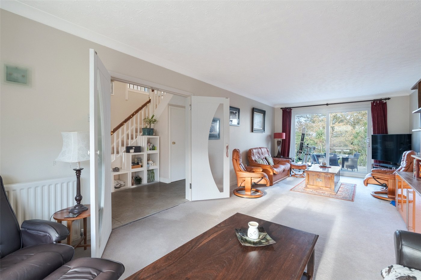
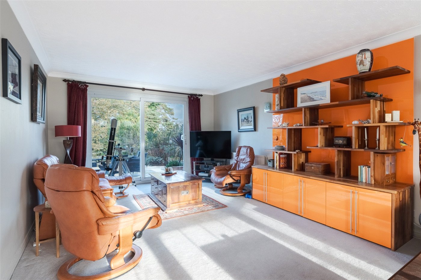
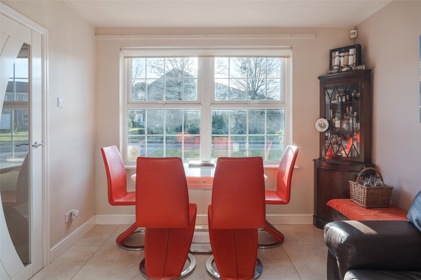
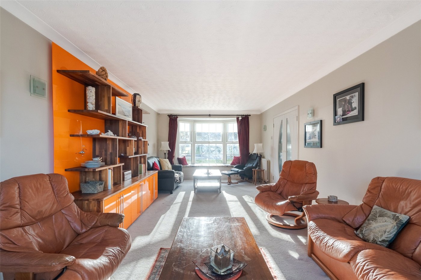
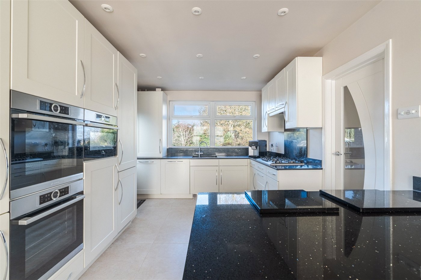
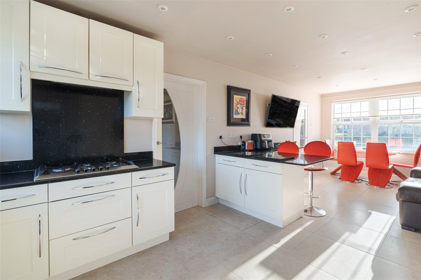
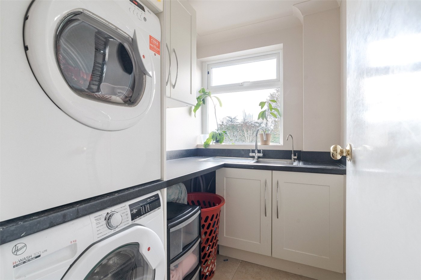
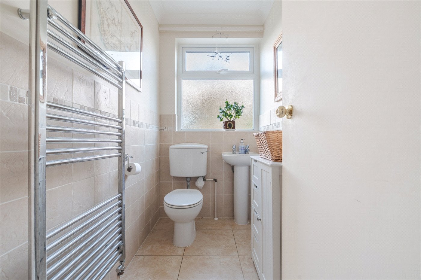
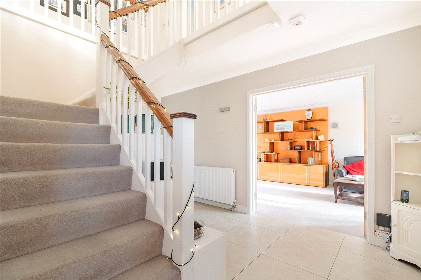
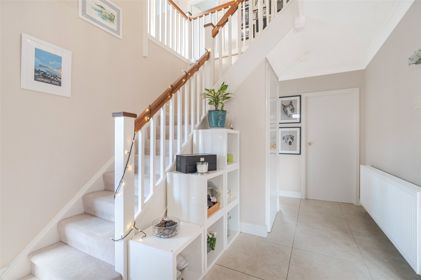
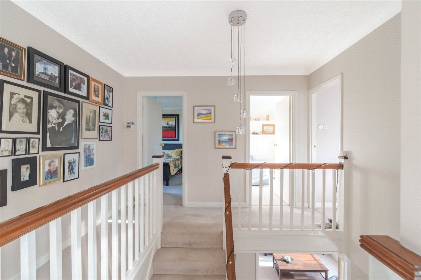
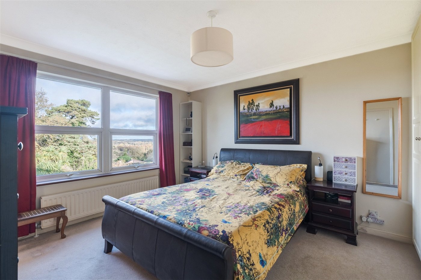
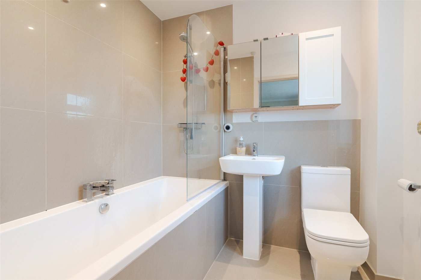
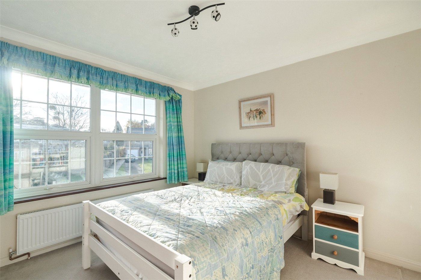
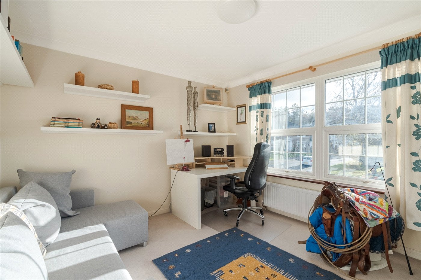
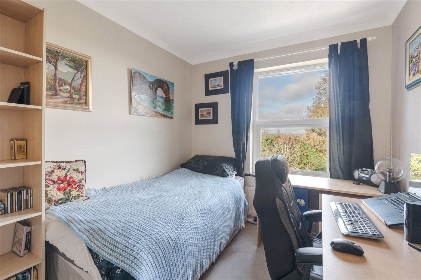
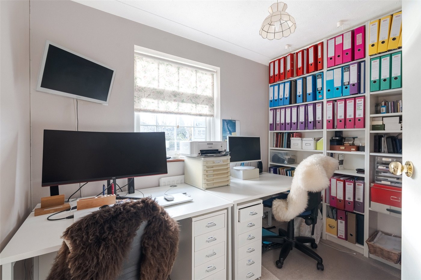
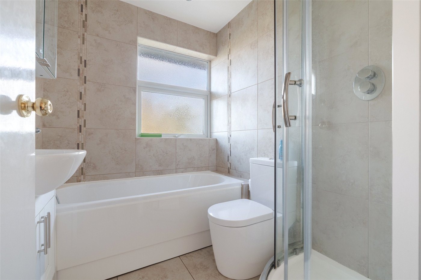
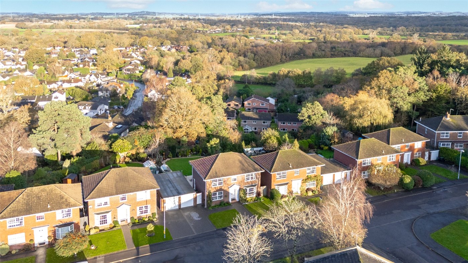
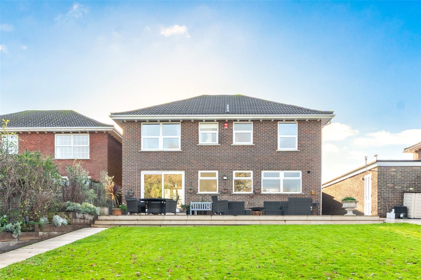
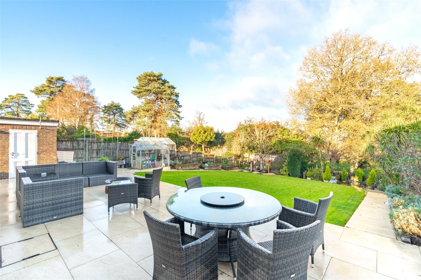
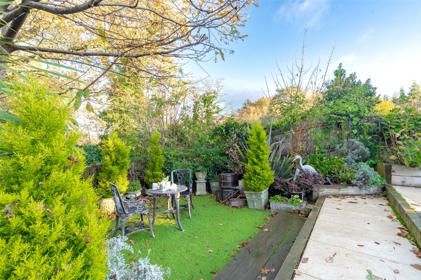
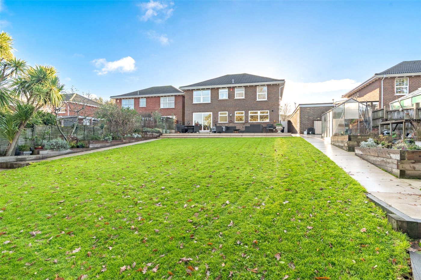
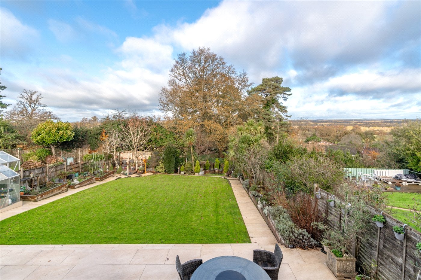
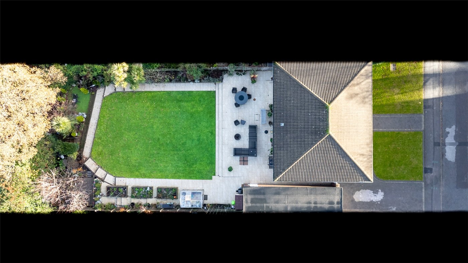
KEY FEATURES
- Spacious dual aspect sitting room
- Contemporary kitchen/dining room
- Bath/shower room & en suite bathroom
- Large, recently landscaped garden
- Impressive views towards Horton Tower
KEY INFORMATION
- Tenure: Freehold
- Council Tax Band: F
- Local Authority: Dorset Council
Description
Constructed in the 1970s, and tastefully updated in recent years, the property benefits from 5 bedrooms, 2 bathrooms, 2 reception rooms, kitchen/dining room, utility room, cloakroom, off road parking and a double length garage. It is presented in excellent decorative order and connected to all mains services, with gas central heating and UPVC double glazing. Additional benefits include an EV charging point, a HarveyArc water softener and a boiling water tap in the kitchen, and a Water2 pod filtration system in the utility room.
Cannon Hill Gardens is close to Colehill First School, and enjoys easy access to a bus stop on the route to Queen Elizabeth’s secondary school.
A portico entrance leads to a spacious hall with tiled flooring, underfloor heating and built-in storage and coat cupboards. The modern ground floor cloakroom has a towel radiator.
Feature double doors lead to a well proportioned, dual aspect sitting room featuring a bay window (with window seat), and a sliding patio door to the rear garden.
Running from front to rear is an impressive, contemporary style kitchen/dining room with an excellent range of units and work surfaces, Bosch double oven, microwave/combination oven, gas hob, extractor, integrated dishwasher, 2 integrated freezers, fridge, boiling water tap and Water2 filtration system, and door to outside.
Next to the kitchen is a utility room with a sink (with 2 taps, one of which supplies softened water, the other Water2 filtered water), storage cupboards, and space and plumbing for washing machine and tumble dryer. USB plugs are installed in both the kitchen and the utility room.
Stairs lead to the galleried first floor landing which has a loft access and a built-in storage cupboard.
The spacious main bedroom enjoys superb views towards Horton Tower, and has an en suite bathroom comprising bath (with shower over), wash basin, mirrored cabinet, WC, and towel radiator.
Bedrooms 2 and 3 are double rooms with built-in wardrobes, bedroom 4 is a good sized single bedroom enjoying views towards Horton Tower, and the fifth bedroom is currently used as a home office (with built-in shelving).
The family bath/shower room comprises a bath (with handspray shower attachment), vanity sink unit, mirrored cabinet, corner shower cubicle, WC and towel radiator.
Outside, a pavioured driveway provides off road parking and leads to an attached double length garage (with a personal side door to the rear garden). There is also an EV charging point. The open plan front garden has a pavioured path to the front door, 2 lawns, planted borders, and a side door giving access to the rear garden.
A particular feature of the property is the large, recently landscaped rear garden which includes a central lawn flanked by 3 raised vegetable beds on the left, and 7 raised flower beds on the right. At the bottom of the garden, there is a raised deck built around a rowan and an acer tree, while the right hand corner features a scented ‘French garden’ area with lavender and rosemary. Across the full width of the house is a spacious, ceramic non-slip tiled entertaining area providing access to the side of the property and the garage.
Utilities
- Electricity Supply: Mains Supply
- Water Supply: Mains Supply
- Sewerage: Mains Supply
- Heating: Gas Central
Location
Mortgage Calculator
Fill in the details below to estimate your monthly repayments:
Approximate monthly repayment:
For more information, please contact Winkworth's mortgage partner, Trinity Financial, on +44 (0)20 7267 9399 and speak to the Trinity team.
Stamp Duty Calculator
Fill in the details below to estimate your stamp duty
The above calculator above is for general interest only and should not be relied upon
