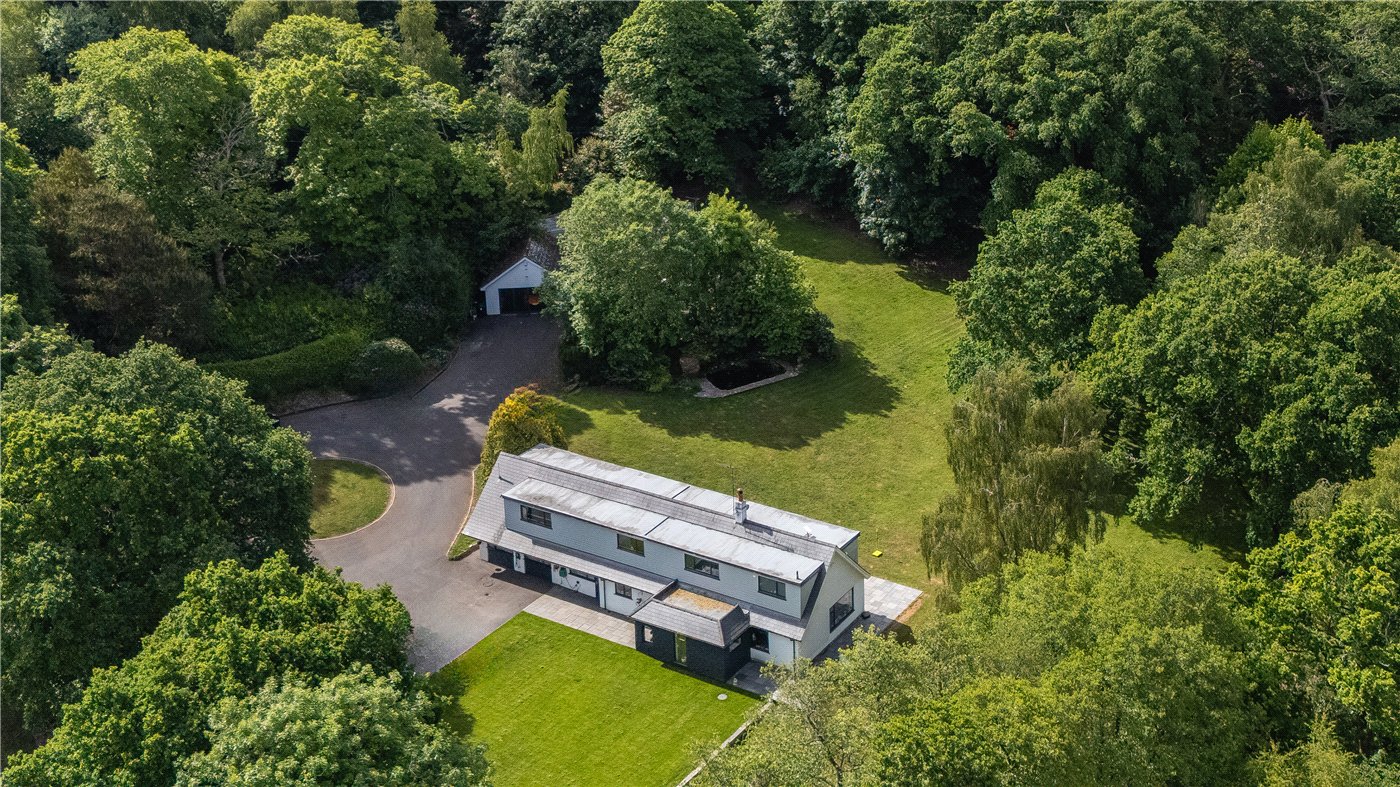New Instruction
Countess Close, Merley, Wimborne, Dorset, BH21
4 bedroom house in Merley
£565,000 Freehold
- 4
- 2
- 1
PICTURES AND VIDEOS


























KEY FEATURES
- Large dual aspect lounge/dining room
- Conservatory
- Contemporary kitchen/breakfast room
- Ground floor shower room & first floor bathroom
- Garage, ample parking & landscaped rear garden
KEY INFORMATION
- Tenure: Freehold
- Council Tax Band: E
- Local Authority: BCP
Description
Presented in exemplary condition, the property has been refurbished and re-decorated and features a modern kitchen, bathroom and shower room, a garage, ample off road parking, and a private, landscaped rear garden with a gate to the public footpath leading to the local park and shops.
The property benefits from a gas central heating system, the boiler for which was replaced in 2020, UPVC double glazing and some Karndean flooring.
A pillared entrance porch and front door lead to an entrance lobby with Karndean flooring, storage cupboard and door to the garage. The reception hall has Karndean flooring, and an under stairs cupboard (with fitted light). There is a ground floor shower room with fully tiled walls, shower, wash basin and WC.
The spacious open plan dual aspect lounge/dining room has a decorative fireplace (with inset electric fire), and leads into a conservatory with Karndean flooring, electric under floor heating, recessed lighting, and French doors to the rear garden.
Accessible from both the hall lounge/dining room, the kitchen/breakfast room has contemporary high gloss units, worktops, integrated Hotpoint electric double oven, Hotpoint 4-burner gas hob, extractor, gas central heating boiler (fitted in 2020), space for upright fridge-freezer, breakfast bar, and door to outside (with canopy over).
A staircase with oak handrail and spindles leads to the first floor landing which has an airing cupboard, and access to the loft (with fitted light).
There are 4 bedrooms, 3 of which have built-in wardrobes, and a refurbished family bathroom with bath, circular wash basin, concealed cistern WC, towel radiator and fully tiled walls.
A wide block paved driveway provides ample off road parking and leads to an integral garage with up-and-over door, power, lighting, personal side door, and utility area (with plumbing for washing machine, space for tumble dryer).
To the side of the house is a covered canopy area with a water tap. The nicely enclosed rear garden has recently been landscaped with a paved patio, lawn, exterior power and lighting, sleeper-edged borders, raised beds, and rear gate to a public footpath leading to the park and local shops.
Location
Marketed by
Winkworth Wimborne
Properties for sale in WimborneArrange a Viewing
Fill in the form below to arrange your property viewing.
Mortgage Calculator
Fill in the details below to estimate your monthly repayments:
Approximate monthly repayment:
For more information, please contact Winkworth's mortgage partner, Trinity Financial, on +44 (0)20 7267 9399 and speak to the Trinity team.
Stamp Duty Calculator
Fill in the details below to estimate your stamp duty
The above calculator above is for general interest only and should not be relied upon






