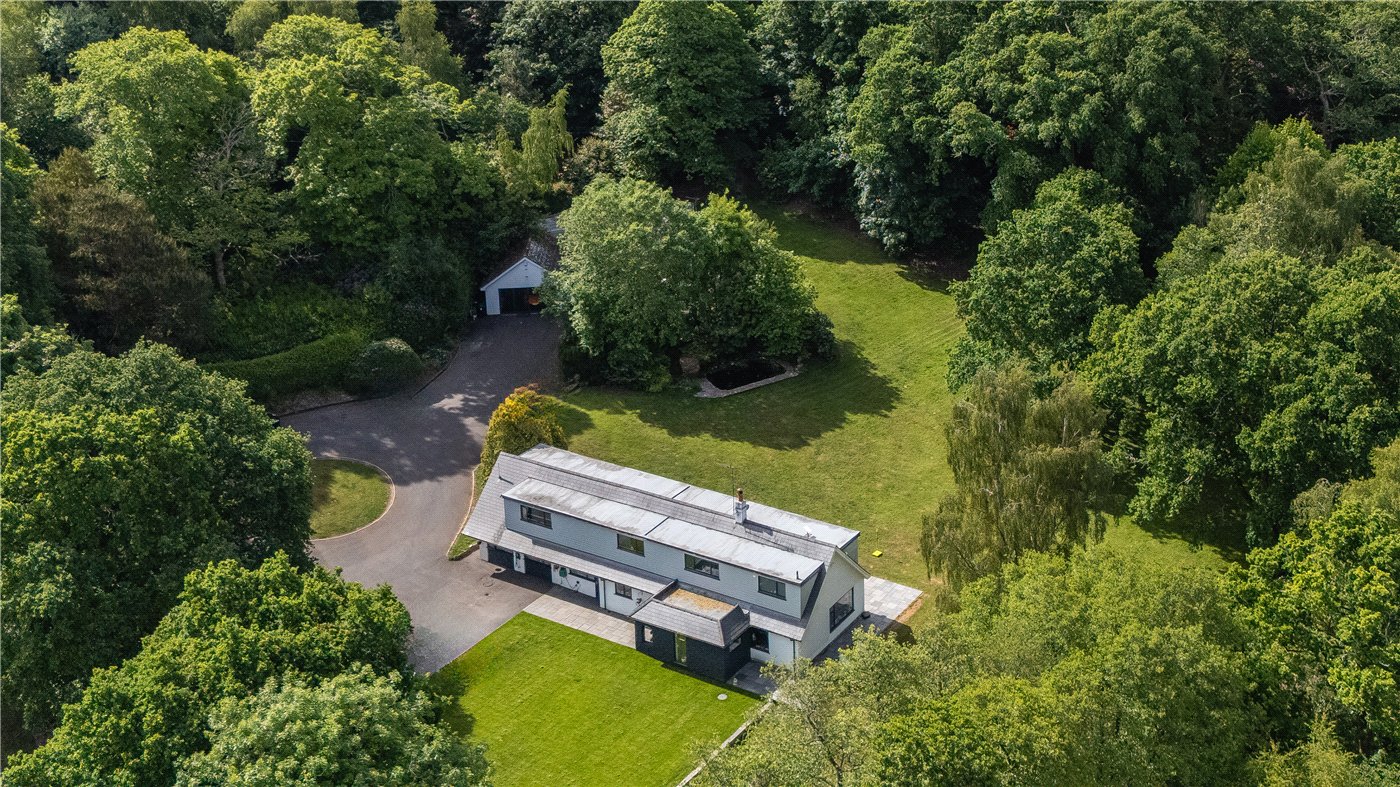New Instruction
Becket Crescent, Bearwood, Bournemouth, Dorset, BH11
2 bedroom house in Bearwood
£215,000 Freehold
- 2
- 2
- 1
PICTURES AND VIDEOS
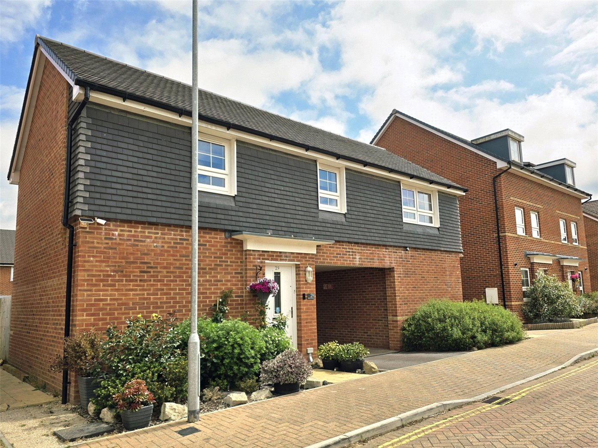
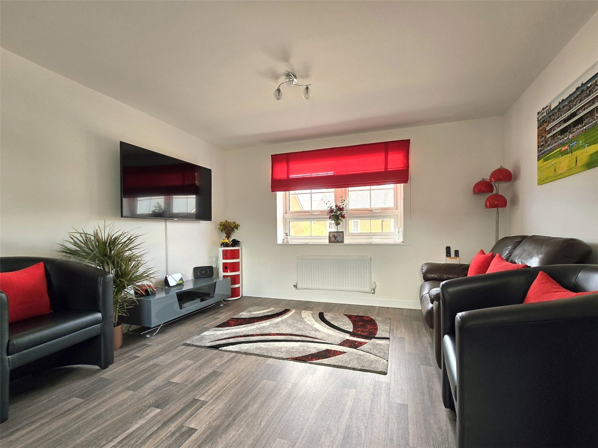
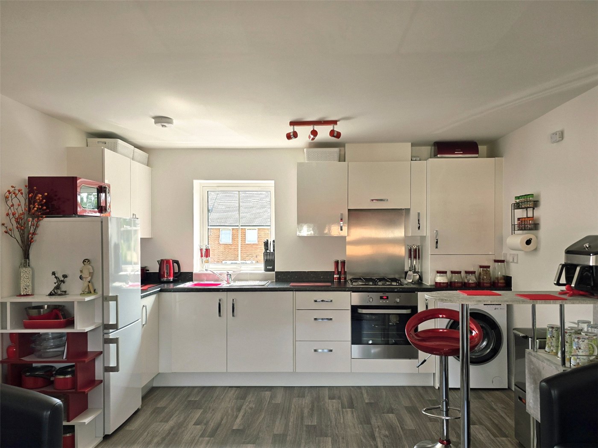
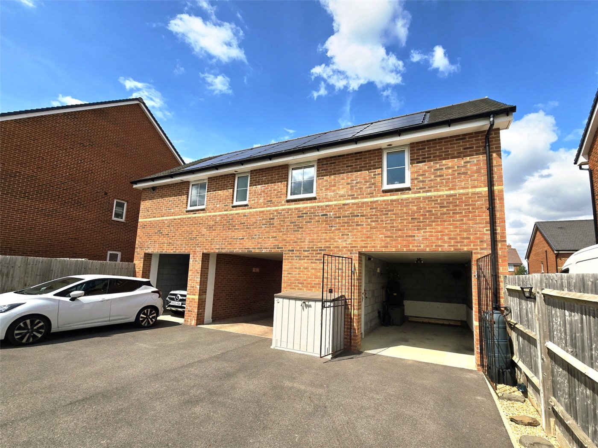
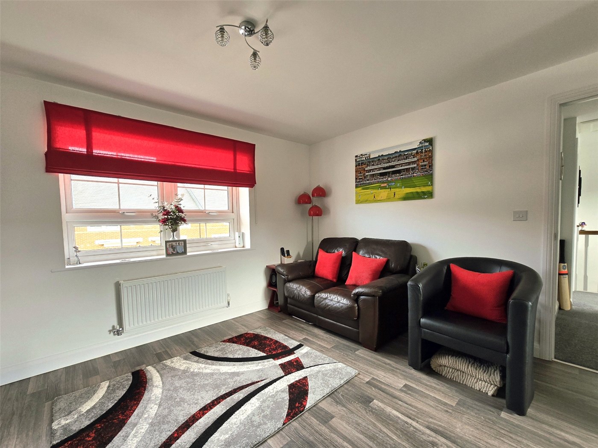
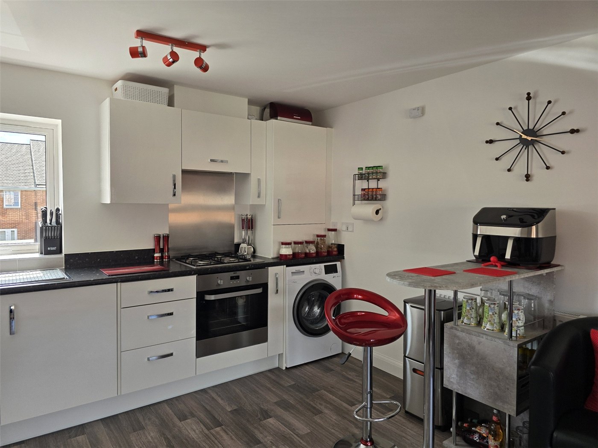
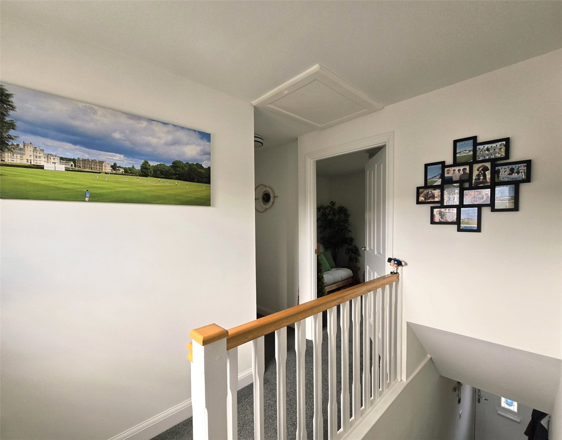
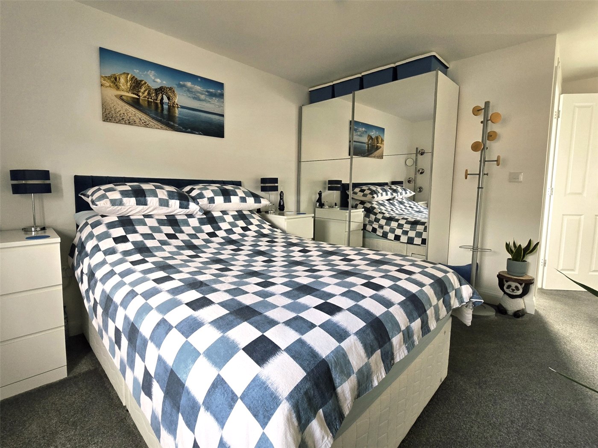
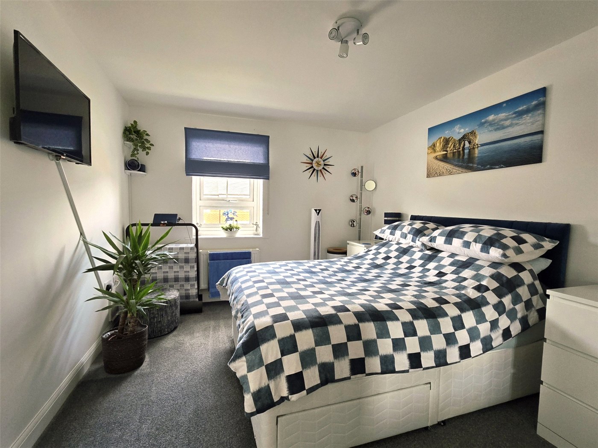
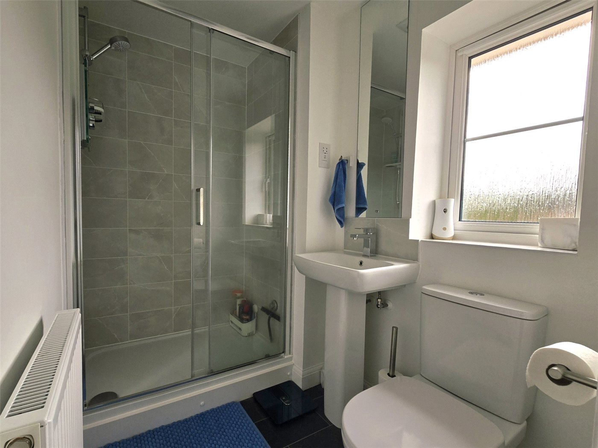
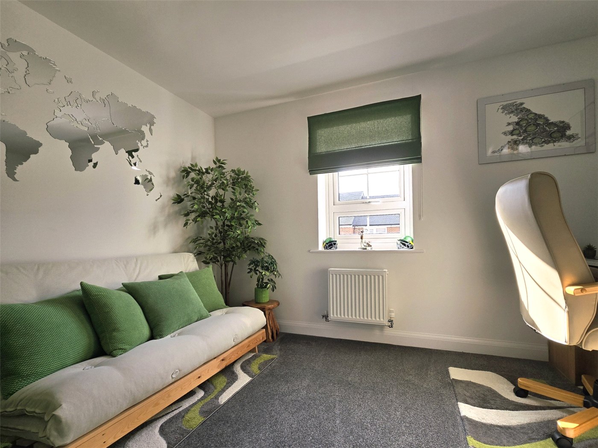
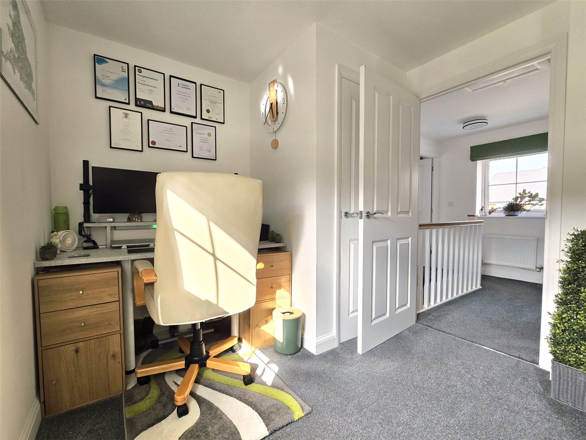
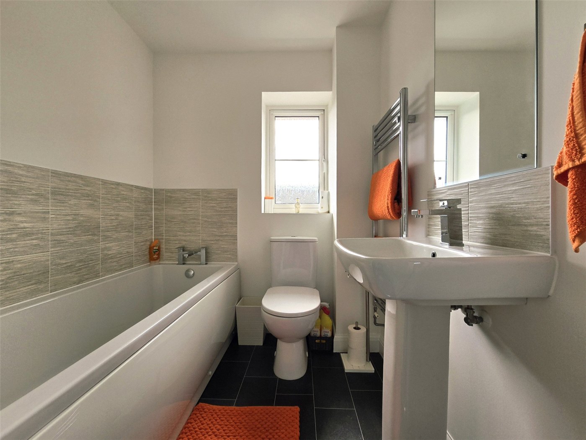
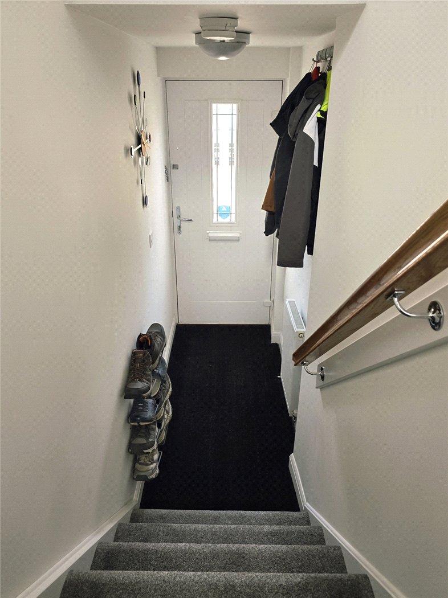
KEY FEATURES
- Residue of 10-year warranty
- Carport and parking
- Tastefully presented throughout
- Bathroom & en suite shower room
- Open plan, dual aspect lounge/kitchen
KEY INFORMATION
- Tenure: Freehold
- Council Tax Band: B
- Local Authority: BCP
Description
A well presented 2 double bedroom detached coach house with an integral carport and parking. Built by Barratt Homes in 2020, this stylish home is offered for sale with the residue of a 10-year warranty, and solar panels (generating free electricity when in operation).
The property is only available to first time buyers, as it forms part of the BCP council discount marketing scheme where the purchase price represents 77% of the open market value - you will own the property in full, not shared ownership or ‘help to buy’ - for more details, search online for BCP Share To Buy Discount Scheme.
This is an excellent opportunity to get on the property ladder in a popular newly built development. The property is tastefully presented throughout, and benefits from gas central heating and UPVC double glazing.
A front door opens through to the entrance hall, where a flight of stairs leads to the first floor semi-galleried reception hall (with access to loft space). There is an open plan, dual aspect lounge/kitchen. The kitchen comprises contemporary units, worktops, space for upright fridge/freezer, Zanussi integrated electric oven, gas hob with cooker hood above, space and plumbing for washing machine, and a cupboard containing an Ideal combination boiler. The lounge area enjoys an outlook to the front.
Bedroom 1 has an en suite shower room comprising a corner shower (with Mira shower fitment), pedestal wash hand basin, WC and electric shaver point. Bedroom 2 has a built-in cupboard, and the main bathroom has a panelled bath, WC, pedestal wash hand basin, and ladder rack style radiator.
Outside, there is a small front garden which is well stocked with specimen shrubs. A drive through provides access to the rear of the property where there is an integral carport with wrought iron gates, lighting and power points, and an integral secure store room. In addition, directly in front of the carport there is a parking space.
Location
Marketed by
Winkworth Wimborne
Properties for sale in WimborneArrange a Viewing
Fill in the form below to arrange your property viewing.
Mortgage Calculator
Fill in the details below to estimate your monthly repayments:
Approximate monthly repayment:
For more information, please contact Winkworth's mortgage partner, Trinity Financial, on +44 (0)20 7267 9399 and speak to the Trinity team.
Stamp Duty Calculator
Fill in the details below to estimate your stamp duty
The above calculator above is for general interest only and should not be relied upon



