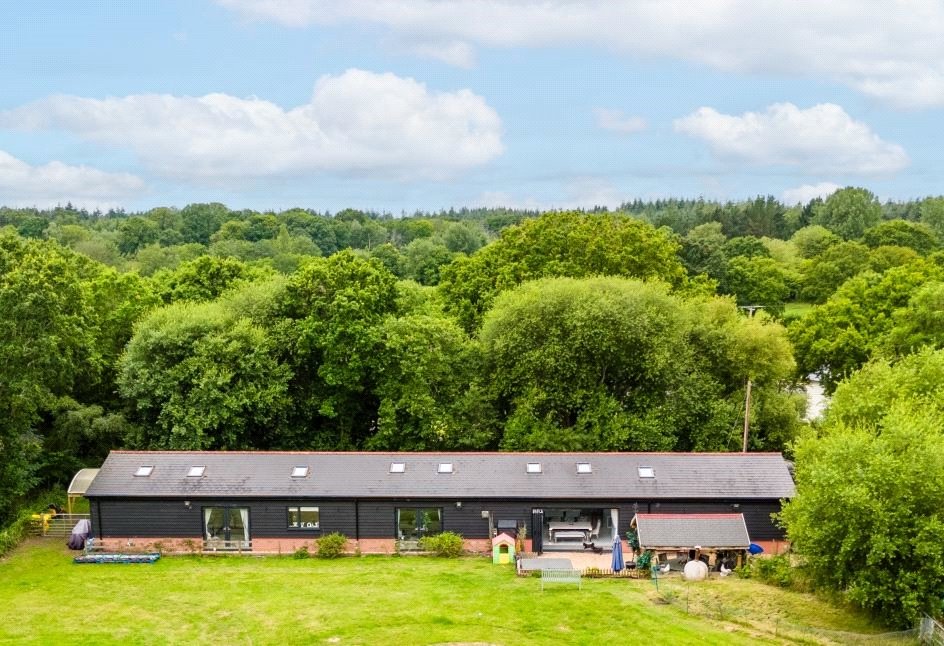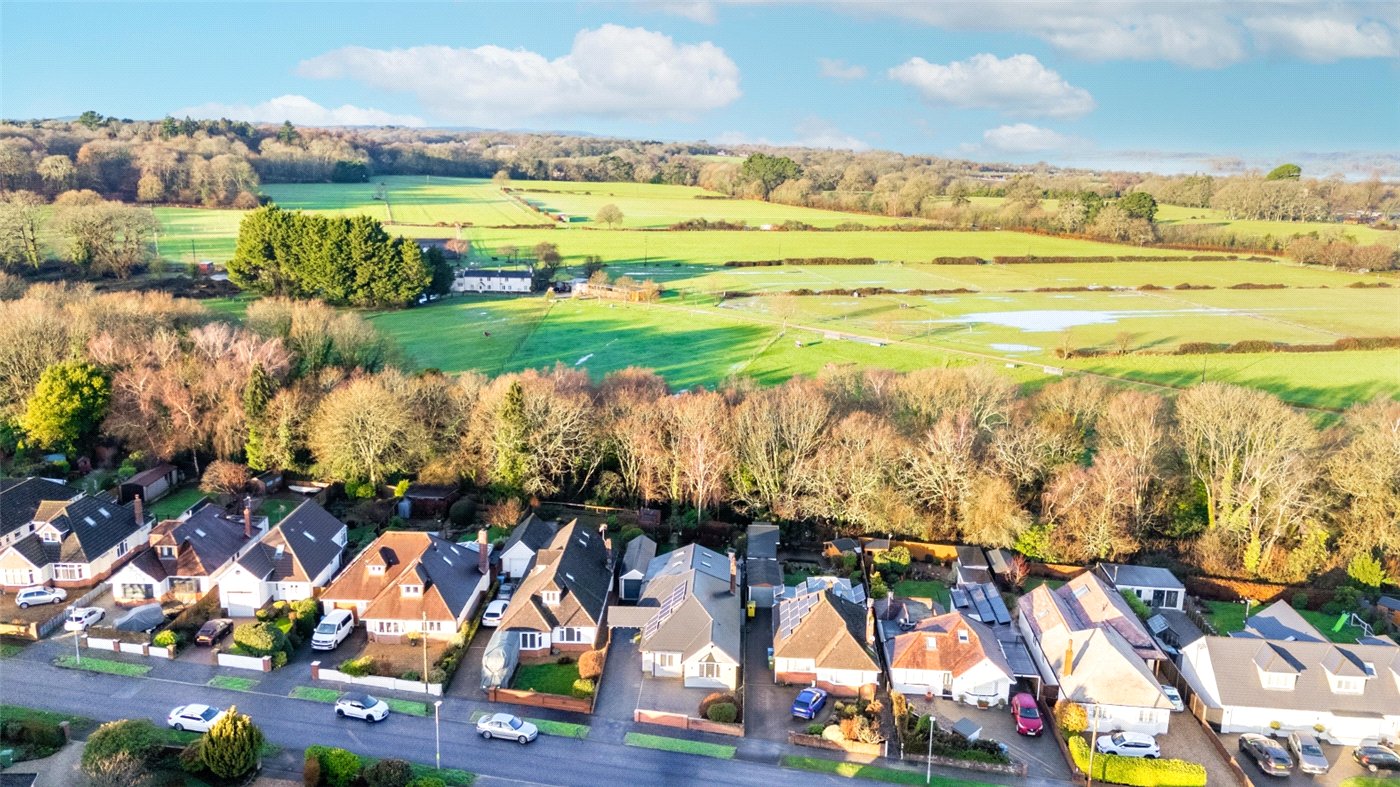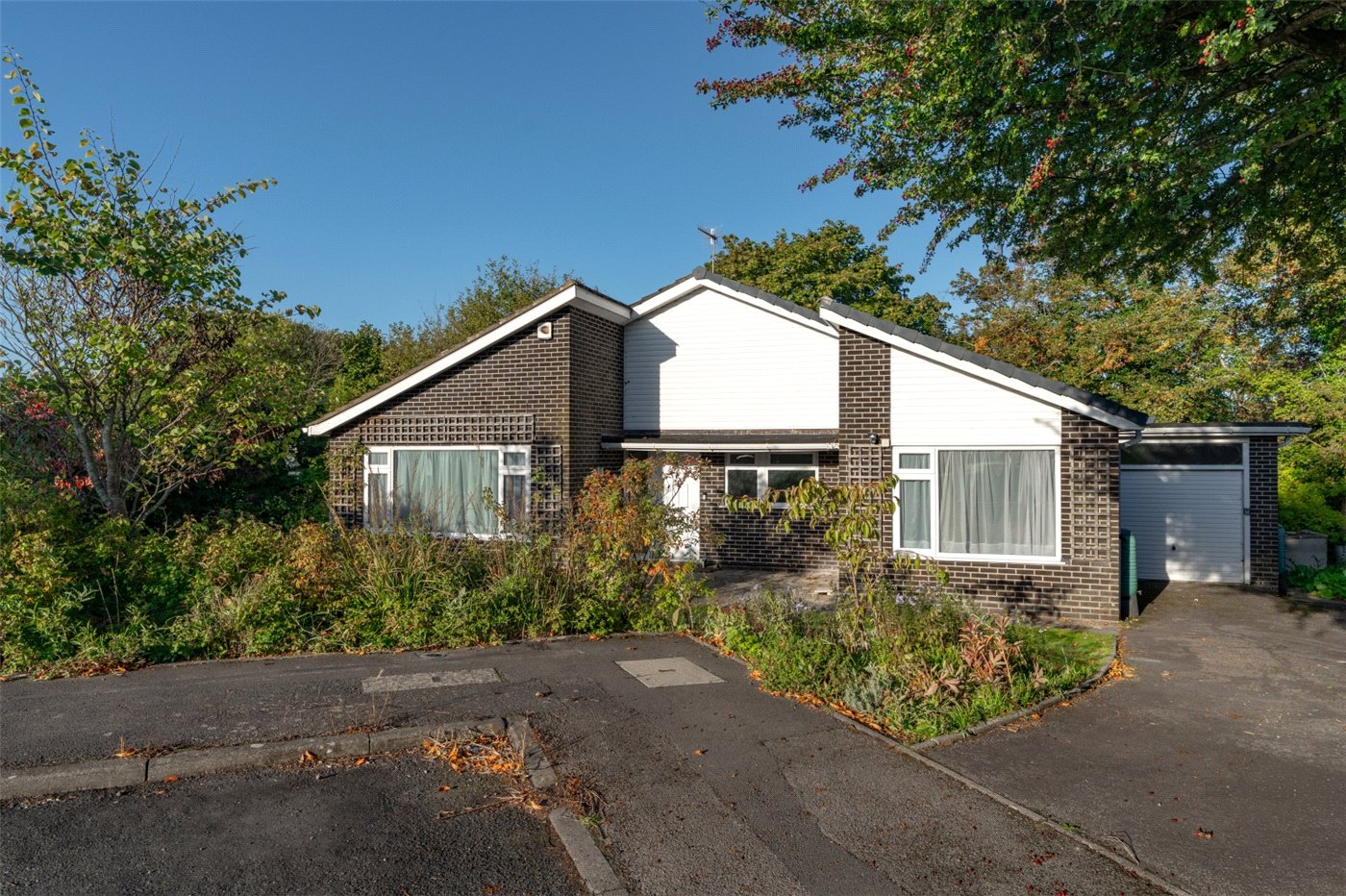Brook Lane, Corfe Mullen, Wimborne, Dorset, BH21
3 bedroom bungalow in Corfe Mullen
£595,000 Freehold
- 3
- 1
- 1
PICTURES AND VIDEOS




















KEY FEATURES
- On a 0.2 of an acre corner plot
- Far reaching views to the front
- Spacious living/dining room with open fire
- Kitchen/breakfast room & utility area
- Bathroom & second WC
- Ample off road parking, long garage & spacious gardens
KEY INFORMATION
- Tenure: Freehold
- Council Tax Band: E
- Local Authority: Dorset Council
Description
The property has significant loft space (accessed off the reception hall) which is ideal for potential expansion, subject to planning approval. However, any buyer must investigate the covenants, as we believe that an extension would be limited or may require the consent of covenant holders. Set on a sloping plot, the property enjoys an elevated position with views across Henbury and Stoney Down Plantations and the surrounding countryside.
Steps lead up to a charming storm porch, with a front door to a spacious reception hall. Double doors lead through to the dual aspect living/dining room enjoying views over the front garden and beyond, with an open fireplace (with stone hearth and wood mantel), serving hatch to the kitchen, and sliding doors to the garden.
From the reception hall a door leads to a useful utility space with a wall mounted Vaillant boiler, space for washing machine and tumble dryer, coat/airing cupboard housing the hot water tank and shelving, plenty of storage space, and door to outside. From the utility, an archway leads through to the dual aspect kitchen/breakfast room which comprises, worktops, space for oven and hob with extractor above, space for fridge/freezer, and a sink beneath the kitchen window overlooking the rear garden.
Off the reception hall, there is a family bathroom comprising a bath (with Mira shower above), wash basin, WC, and a heated towel rail. There is also a separate WC with wash basin.
There are 3 double bedrooms. Bedroom 1 has fitted wardrobes and drawers and overlooks the rear garden. Bedroom 2 has a front aspect, and bedroom 3, to the rear, has a fitted double wardrobe.
A driveway provides ample off road parking and leads to a detached garage with up-and-over door, power, lighting, side window and personal door to the rear garden. There is additional parking to the front of the bungalow. The large front garden has a raised lawn and terrace, with steps leading down to a further lawn area, with mature shrubs and trees. The bungalow enjoys access via black iron gates on both sides of the property to the rear garden which is tiered. Steps lead from the utility room door to the top of the garden where there is a wooden terrace surrounded by mature shrubs and trees. The rear garden is larger than it appears and would benefit from a new vision to maximise its views and space.
Location
Marketed by
Winkworth Wimborne
Properties for sale in WimborneArrange a Viewing
Fill in the form below to arrange your property viewing.
Mortgage Calculator
Fill in the details below to estimate your monthly repayments:
Approximate monthly repayment:
For more information, please contact Winkworth's mortgage partner, Trinity Financial, on +44 (0)20 7267 9399 and speak to the Trinity team.
Stamp Duty Calculator
Fill in the details below to estimate your stamp duty
The above calculator above is for general interest only and should not be relied upon





