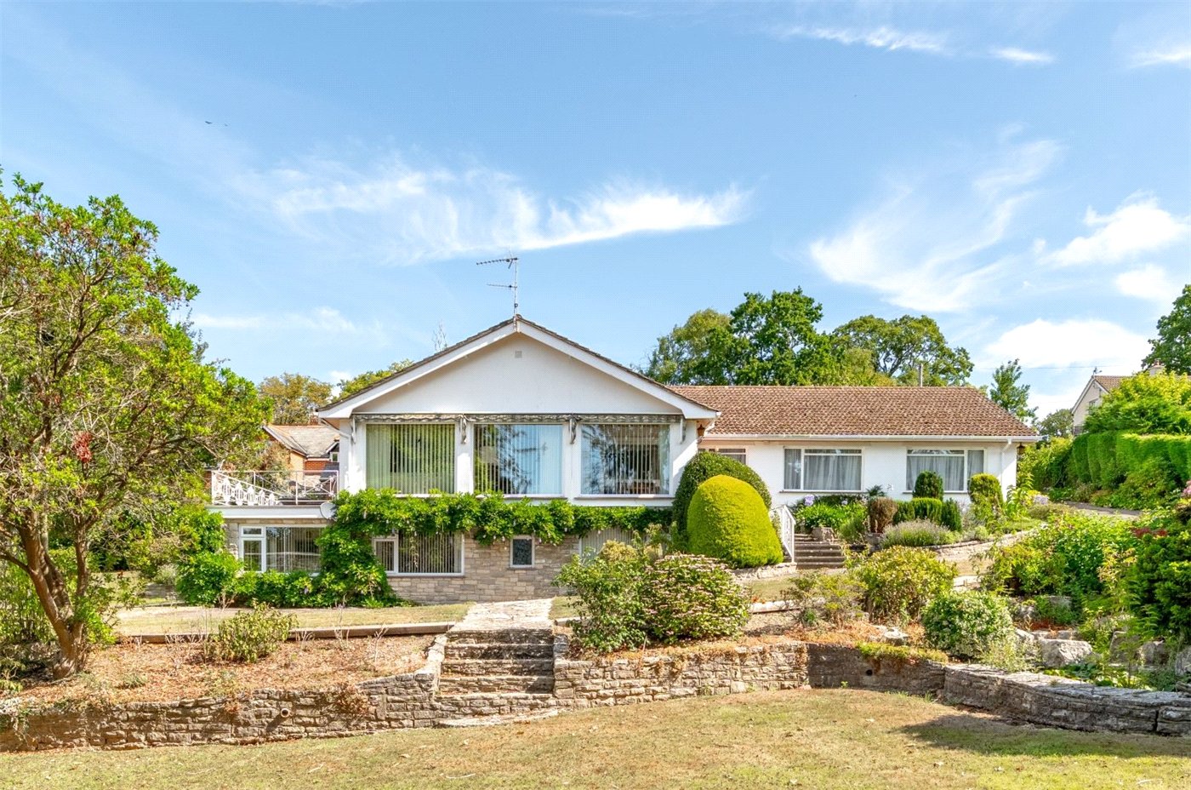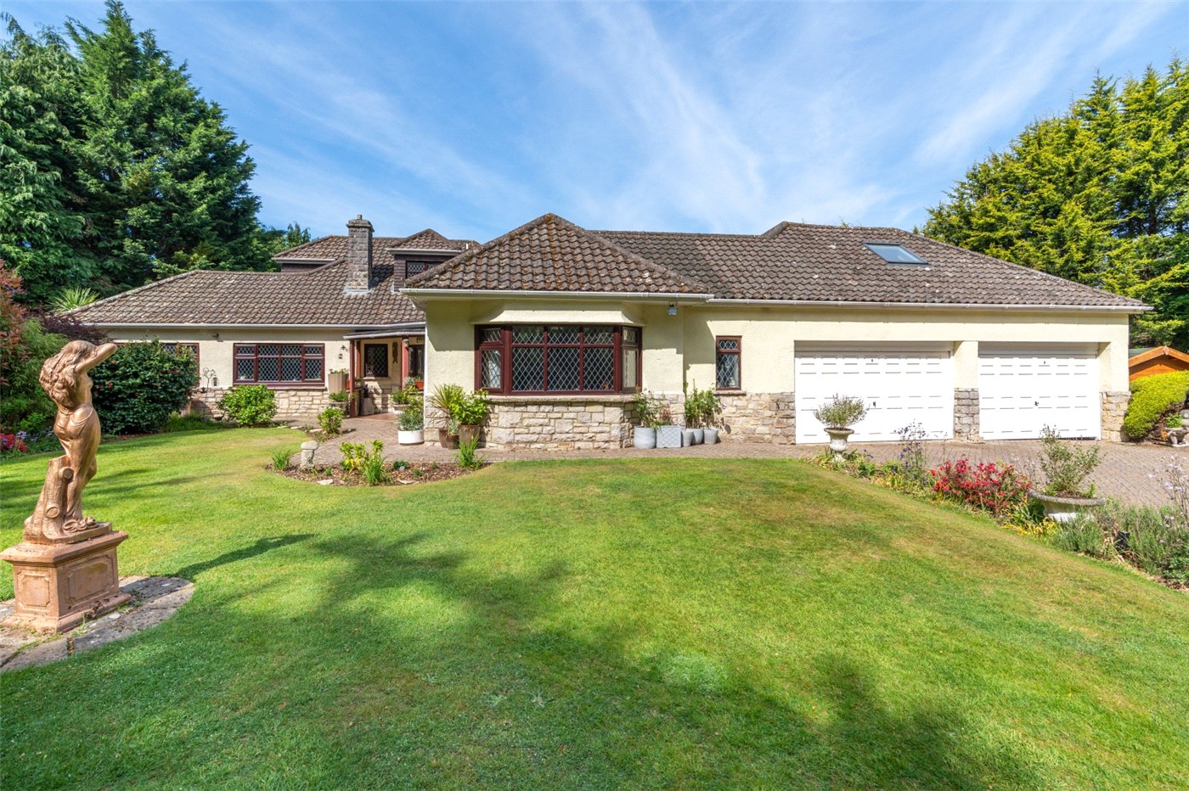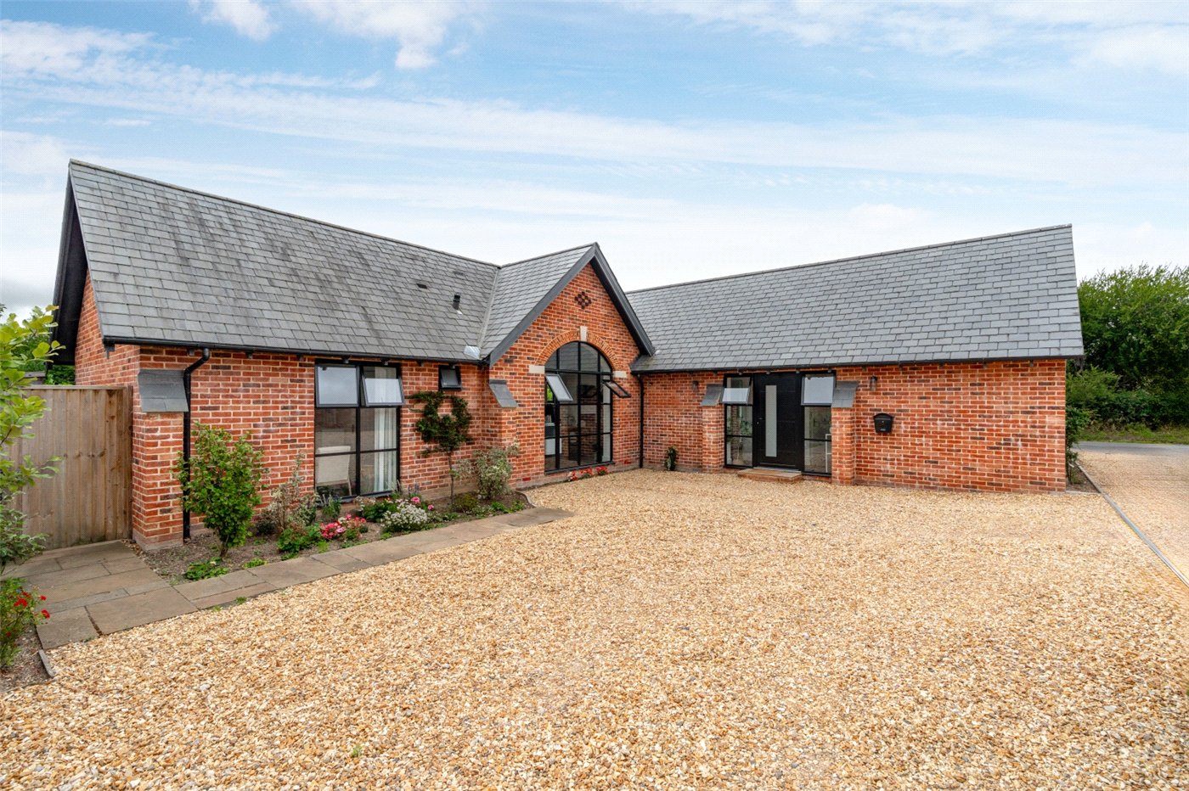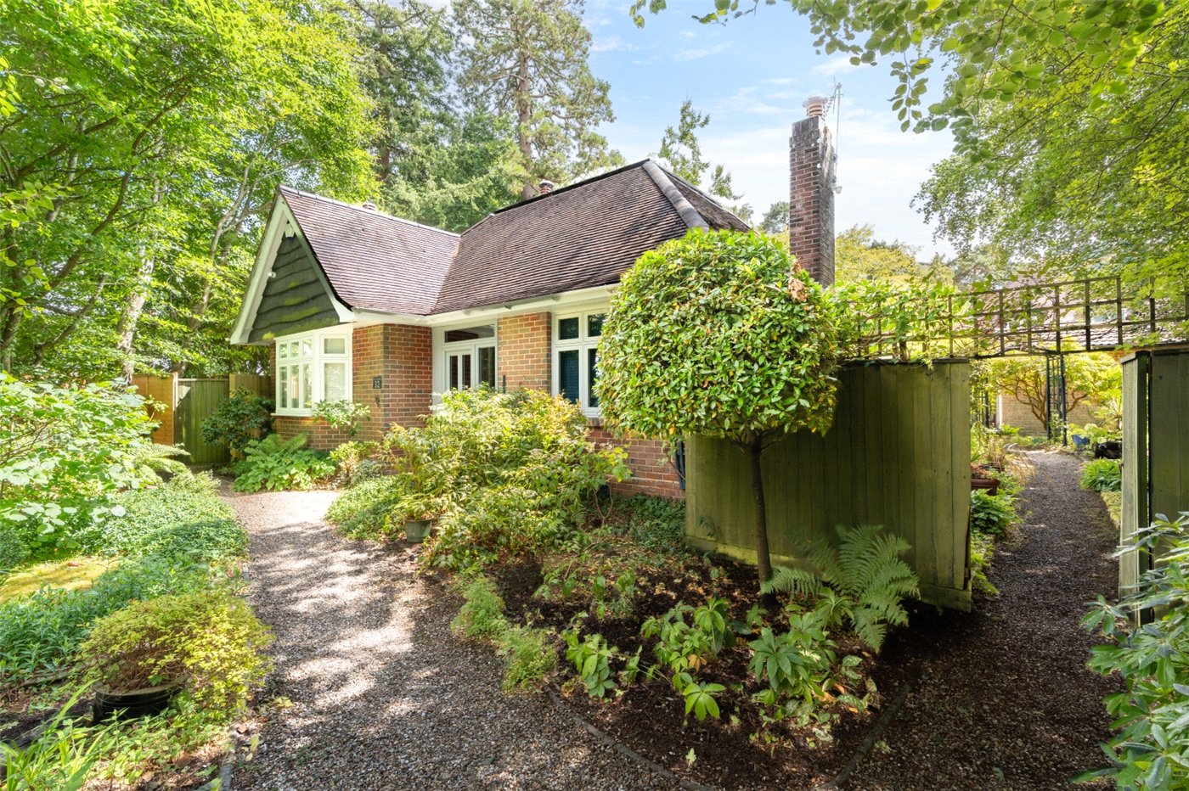New Instruction
Colborne Avenue, Wimborne, Dorset, BH21
3 bedroom bungalow in Wimborne
£525,000 Freehold
- 3
- 1
- 1
PICTURES AND VIDEOS




















KEY FEATURES
- NO FORWARD CHAIN
- Large, private rear garden
- In a quiet, well established road
- Modernised and refurbished to a high specification
- Large art studio, garage and ample off road parking
KEY INFORMATION
- Tenure: Freehold
- Council Tax Band: E
Description
Modernised and refurbished to a high specification within the last 10 years, the bungalow features a modern kitchen, utility room, bath/shower room and cloakroom, oak-faced internal doors, solar panels, a water softener, some porcelain tiled floors, UPVC double glazing and under floor gas central heating. Outside there are well stocked neatly maintained gardens including a large art studio, a recently built detached garage with an electric door and an EV charging point, and ample off road parking.
The reception hall has a porcelain tiled floor, a built-in coat cupboard and a retractable ladder to the partly boarded loft (with fitted light).
The nicely proportioned lounge has a porcelain tiled floor and a patio door to the rear garden. The modern kitchen/dining room features French doors to the garden, contemporary units, Corian worktops, sink, waste disposal, Quooker boiling water tap, integrated Siemens induction hob, extractor, Siemens electric and combination ovens, fridge-freezer, and slimline dishwasher.
The utility room has a door to outside, a wall mounted condensing gas boiler, space and plumbing for washing machine, and cupboard containing a Kinetico water softener, and there is a cloakroom with WC and wash basin.
Bedroom 1 has built-in wardrobes, and there are 2 further bedrooms. The family bath/shower room has a concealed cistern WC, wash basin, shower, panelled bath and towel radiator.
To the front, a wide driveway provides ample parking and turning space, and there is a large shrub bed. The garage, built in the last 10 years, has a pitched roof providing ample eaves storage space, storage cupboards, worktops, electric up-and-over door, power, lighting, electric vehicle charging point, side door and rear window.
The rear garden affords a fair degree of privacy and has a paved patio adjacent to the bungalow, a substantial art studio (with power, lighting, French doors and windows), lawns, and a kitchen garden area with raised beds, greenhouse and timber shed (approx 10ft x 8ft).
Location
Marketed by
Winkworth Wimborne
Properties for sale in WimborneArrange a Viewing
Fill in the form below to arrange your property viewing.
Mortgage Calculator
Fill in the details below to estimate your monthly repayments:
Approximate monthly repayment:
For more information, please contact Winkworth's mortgage partner, Trinity Financial, on +44 (0)20 7267 9399 and speak to the Trinity team.
Stamp Duty Calculator
Fill in the details below to estimate your stamp duty
The above calculator above is for general interest only and should not be relied upon






