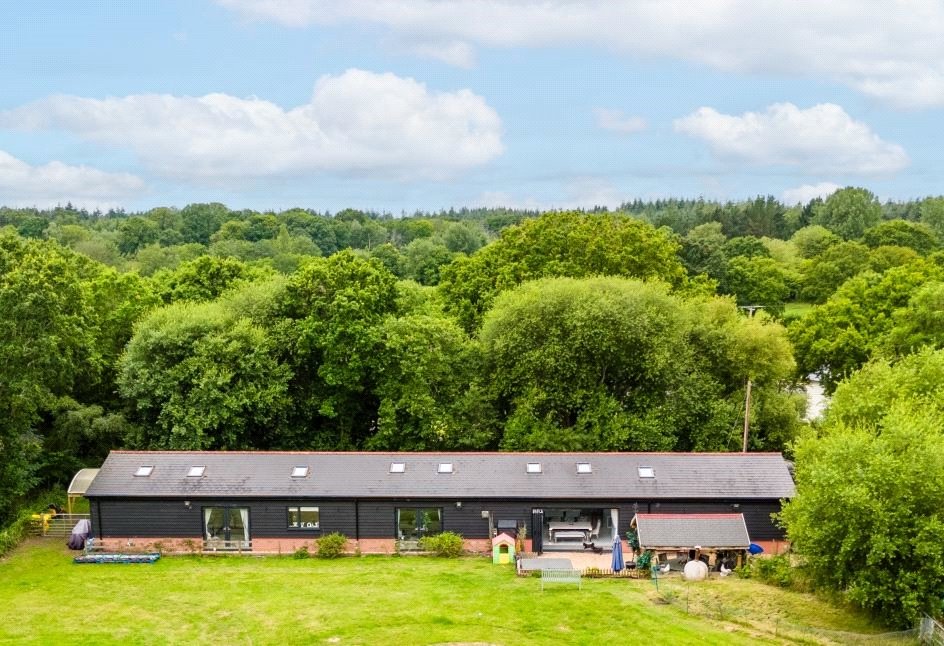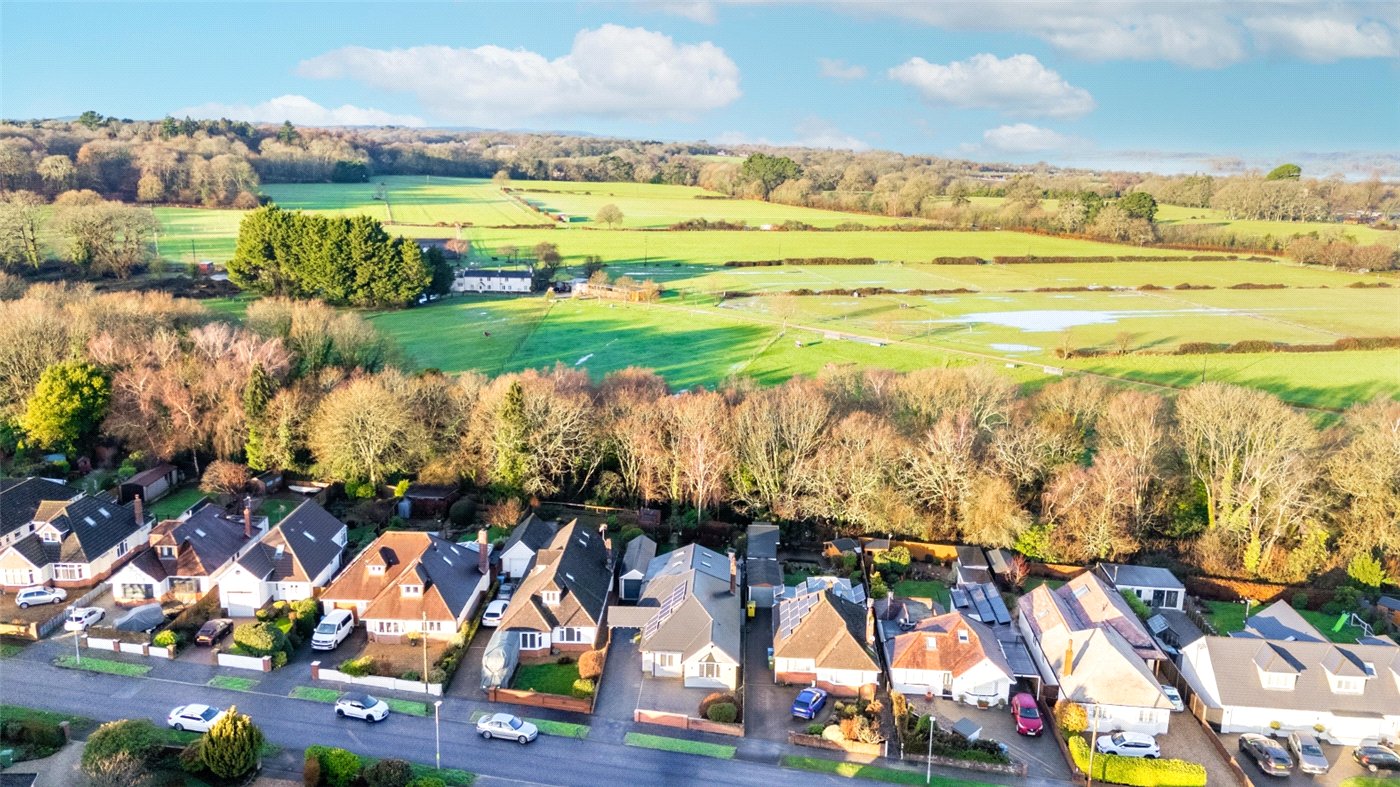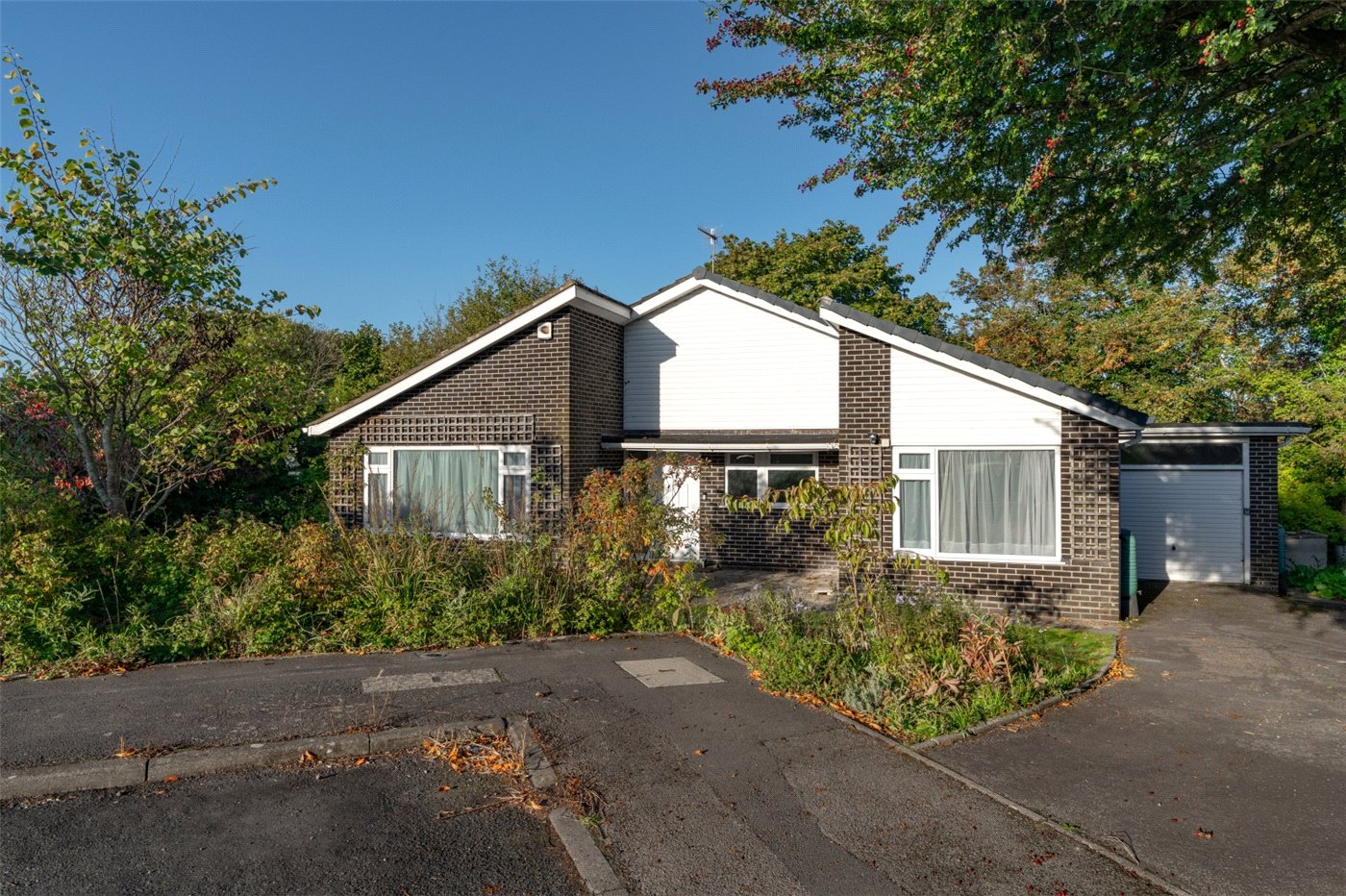Under Offer
Jubilee Hill, Woodlands, Wimborne, Dorset, BH21
3 bedroom bungalow in Woodlands
Offers in excess of £800,000 Freehold
- 3
- 3
- 1
PICTURES AND VIDEOS

























KEY FEATURES
- Luxury single storey property
- Magnificent kitchen/dinng/family area
- Gardens & grounds of about 0.909 of an acre
- Carport, outside storage & summerhouse
- Rural location on the edge of a popular village
KEY INFORMATION
- Tenure: Freehold
- Council Tax Band: F
- Local Authority: BCP
Description
The Chicken Shed is situated at the head of a private lane, standing in gardens and grounds of about 0.909 of an acre.
Formerly part of Hemmings Farm, which was last sold in 1997, the original barn dated back to the 1960s and was separated from the main farmhouse circa 2016. The current property boasts spacious, well appointed accommodation, all on one level, with many outstanding features. No expense has been spared in creating a superb home.
The property is connected to mains water and electricity, with a private drainage treatment plant, LPG heating and oak internal fire doors throughout. Agents’ Note: The property does not have an architect’s certificate – please consult your financial advisor/mortgage lender as to how this may affect your mortgage.
Woodlands is a village with a church and a village hall, about 9 miles north of Wimborne and about 3 miles from the larger settlement of Verwood which offers a range of amenities. The renowned Remedy Oak Golf Club is close by, and there is good road access to Ringwood and the M27.
The entrance hallway has a porcelain tiled floor and a coat hanging area, and leads to a cloakroom with a bespoke Chadder & Co high level nickel WC and an oak vanity unit with ceramic basin. There is a utility room with high vaulted ceiling, scalloped marble work surfaces, butler’s sink and space for white goods.
The magnificent kitchen/dining/family area features a high vaulted ceiling (with Velux rooflights), a porcelain tiled floor and brushed aluminium bifolding doors to outside. It has an excellent range of work surfaces and bespoke hand-painted units by Tony Smith Kitchens, an island unit and a 1.5 bowl scalloped-edge Blanco sink. Neff appliances include 2 convection ovens, 1 steam oven, microwave/grill, induction hob with wok burner and griddle, extractor and integrated dishwasher, and there is an integrated Samsung fridge-freezer.
A walkway leads to an impressive living room with high vaulted ceiling, 4 Velux rooflights, double doors to outside, and a wood burner effect gas stove on a slate hearth.
An inner hall gives access to the principal bedroom which has an excellent range of hand-painted floor-to-ceiling wardrobes with drawers beneath, a dressing table, and a superb en suite shower room (with walk-in double shower, twin ceramic basins with drawers beneath, WC, towel radiator and black Porcelanosa tiles).
Bedroom 2 is a large double room with vaulted ceiling, Velux rooflight, and hand-painted floor-to-ceiling wardrobes with drawers beneath. Bedroom 3, a double room overlooking the gardens, with vaulted ceiling and Velux rooflight.
The family bath/shower room comprises double-ended bath, shower cubicle, wash basin on a chrome stand, high level WC, ceramic tiled floor and Velux rooflight.
From New Road, an unmade lane leads to the property. A pavioured entrance with a 5-bar gate gives access to a large gravelled driveway with space for multiple vehicles.
An oak-framed integral carport (with bonded gravel floor) leads to a former garage with high timber double doors, a shower room (with large walk-in shower, and sink with cupboards under), and doors to a plant room and a store room.
There is a beautifully appointed detached timber summerhouse with double glazed entrance doors.
Sleepers retain a planted area, and double gates lead to a shingle terrace with a large gazebo and space for hot tub. The main landscaped area is laid to grass, enclosed by post-and-rail fencing and backs onto a woodland area. To the west side of the site there is another area of grass backing onto a lane, housing the LPG surface tank.
Location
Mortgage Calculator
Fill in the details below to estimate your monthly repayments:
Approximate monthly repayment:
For more information, please contact Winkworth's mortgage partner, Trinity Financial, on +44 (0)20 7267 9399 and speak to the Trinity team.
Stamp Duty Calculator
Fill in the details below to estimate your stamp duty
The above calculator above is for general interest only and should not be relied upon






