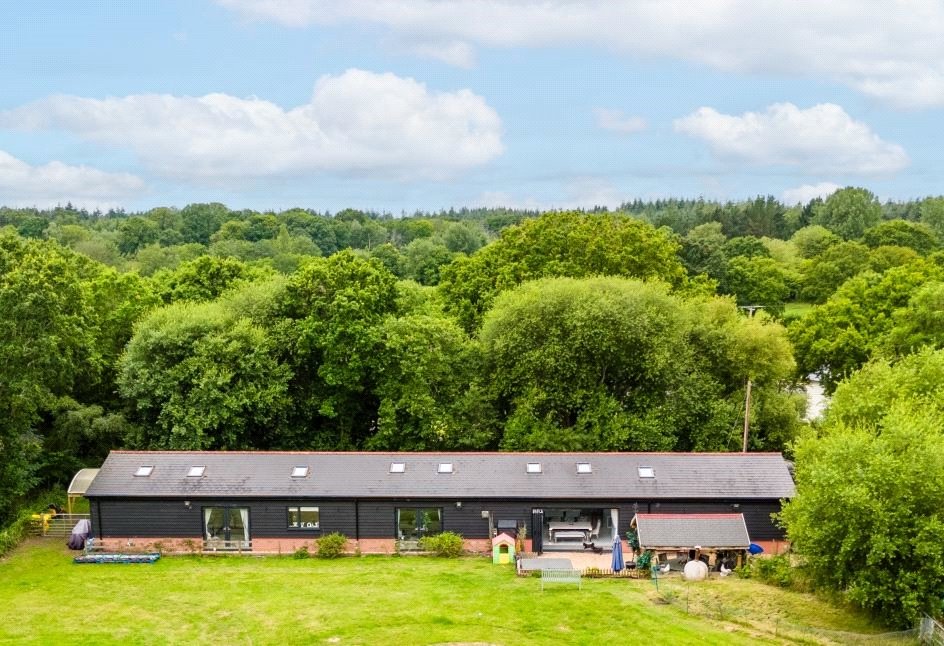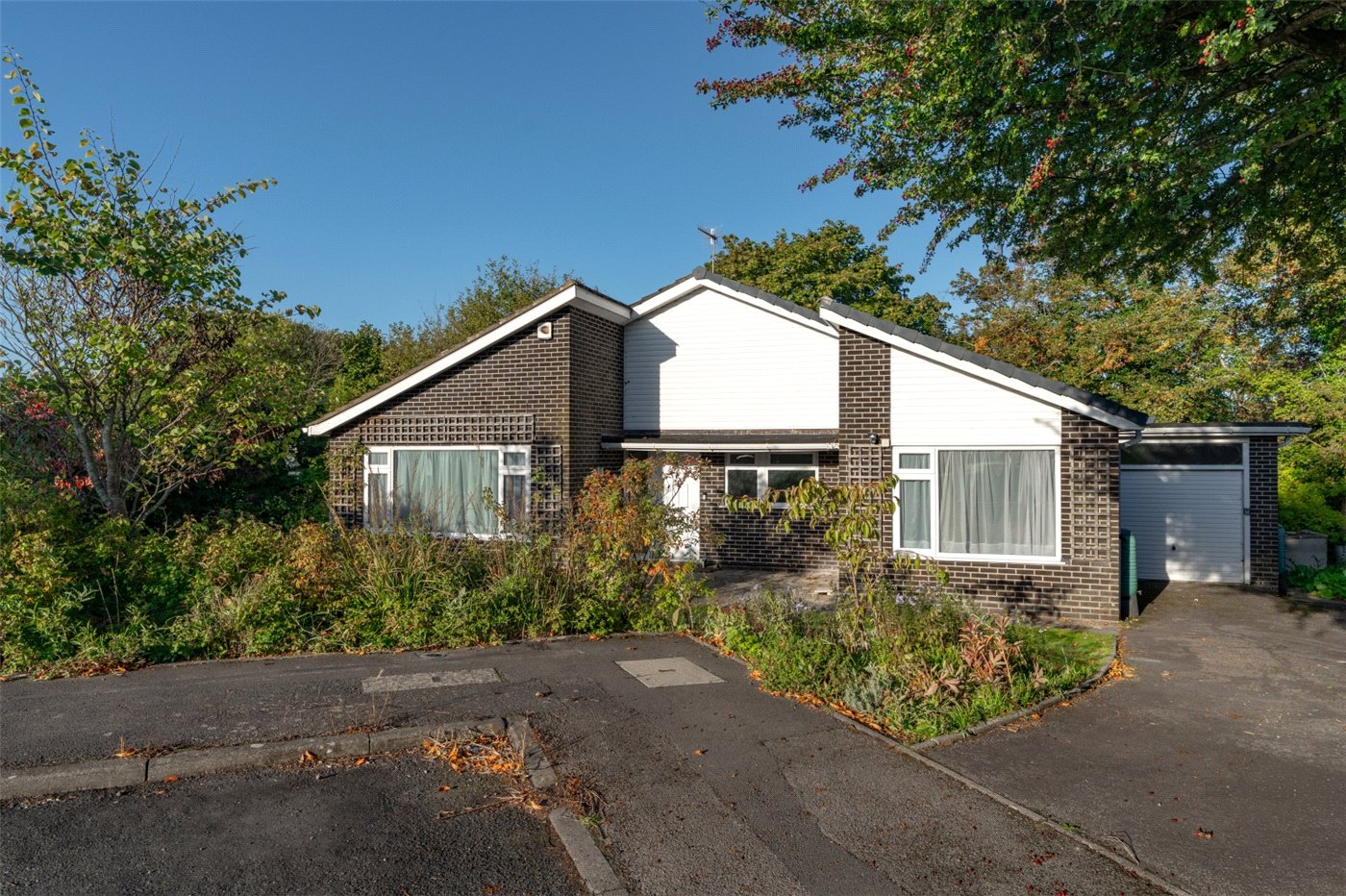Gravel Hill, Merley, Wimborne, Dorset, BH21
3 bedroom bungalow in Merley
£475,000 Freehold
- 3
- 1
- 2
PICTURES AND VIDEOS





















KEY FEATURES
- NO FORWARD CHAIN
- Sitting room, kitchen/dining room & conservatory
- Bathroom & cloakroom
- Westerly facing garden adjoining Trailway
- Generously sized garage & ample parking
KEY INFORMATION
- Tenure: Freehold
- Council Tax Band: D
- Local Authority: BCP
Description
The property benefits from gas central heating, UPVC double glazing, and attractive features including picture rails, laminate flooring and an open fire. It retains much of its original charm and offers great potential for improvement.
Double doors open into an enclosed entrance porch with a tiled floor. A leaded glazed front door leads to a characterful T-shaped entrance hall with loft access and built-in cupboard housing the fusebox.
The sitting room has a large bay window to the front and an open fireplace with a timber mantel above.
Also at the front is a spacious double bedroom with a large bay window. There is a further spacious bedroom overlooking the rear garden, and a single bedroom/study with a side aspect.
Opposite this is a bathroom comprising bath (with shower and screen over), WC, wash basin, heated towel rail, boiler cupboard and airing cupboard (with hot water tank and shelving). There is an adjacent cloakroom with WC and wash basin.
The kitchen/dining room has a wood burning stove set into the chimney breast, and both glazed double doors and a stable door to the rear conservatory. The kitchen comprises worktops, units, 1.5 bowl ceramic sink, wall mounted stainless steel extractor, and space for oven, dishwasher and fridge-freezer.
The UPVC double glazed conservatory has double and single doors to outside, plumbing for a washing machine and space for a tumble dryer.
To the front, a gated entrance gives access to a gravel driveway providing parking for several cars, with hedge boundaries and a small lawn.
There is a generously sized detached garage with up-over-door, power, lighting and door and window to the rear.
Steps from the conservatory lead out to the rear garden, which is mainly laid to lawn with a small patio area and side access to the garage and front of the property. The boundaries are enclosed by hedges, and the property backs onto the Castleman Trailway.
Utilities
- Electricity Supply: Mains Supply
- Water Supply: Mains Supply
- Sewerage: Mains Supply
- Heating: Gas Central
Location
Marketed by
Winkworth Wimborne
Properties for sale in WimborneArrange a Viewing
Fill in the form below to arrange your property viewing.
Mortgage Calculator
Fill in the details below to estimate your monthly repayments:
Approximate monthly repayment:
For more information, please contact Winkworth's mortgage partner, Trinity Financial, on +44 (0)20 7267 9399 and speak to the Trinity team.
Stamp Duty Calculator
Fill in the details below to estimate your stamp duty
The above calculator above is for general interest only and should not be relied upon






