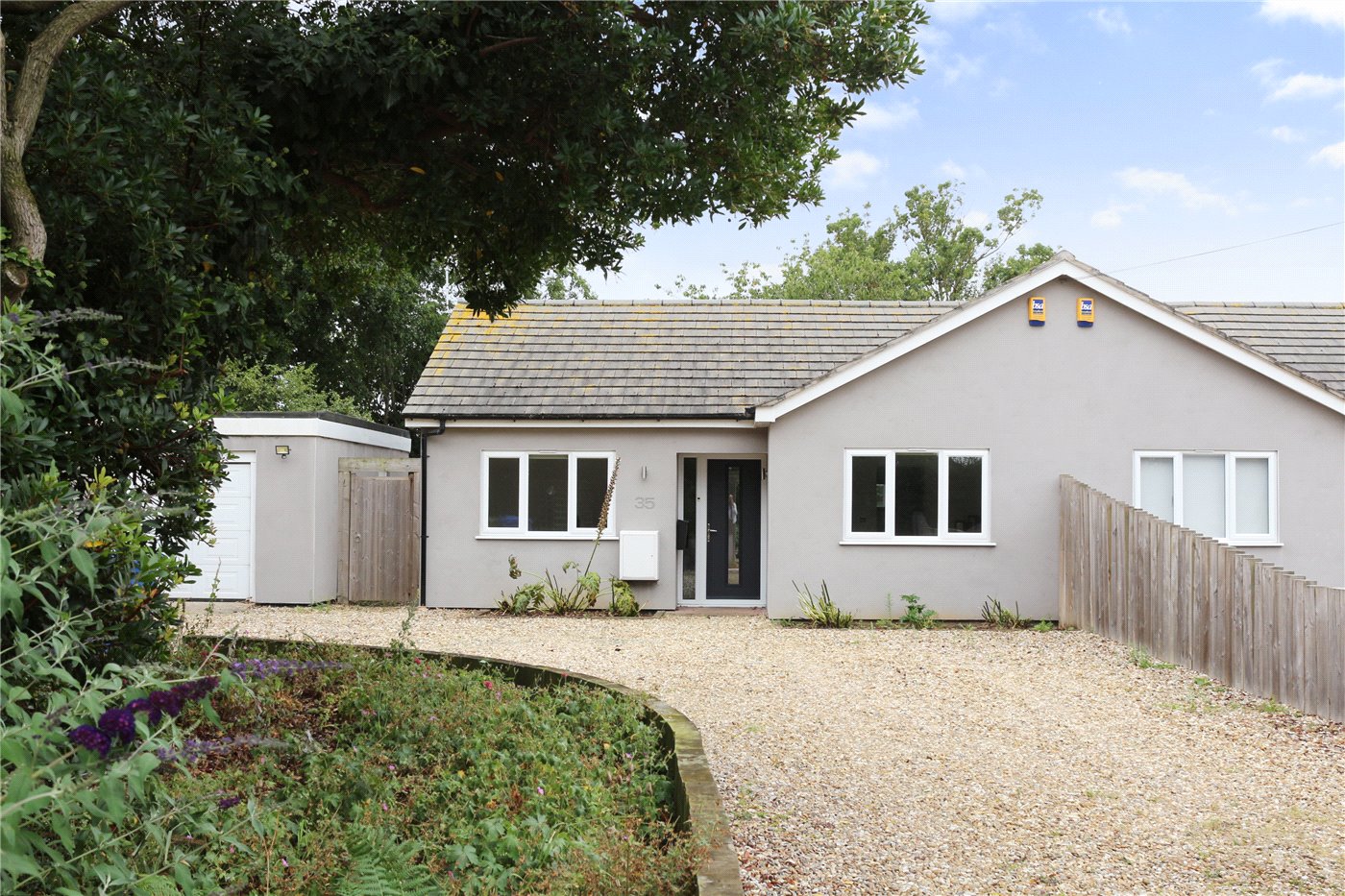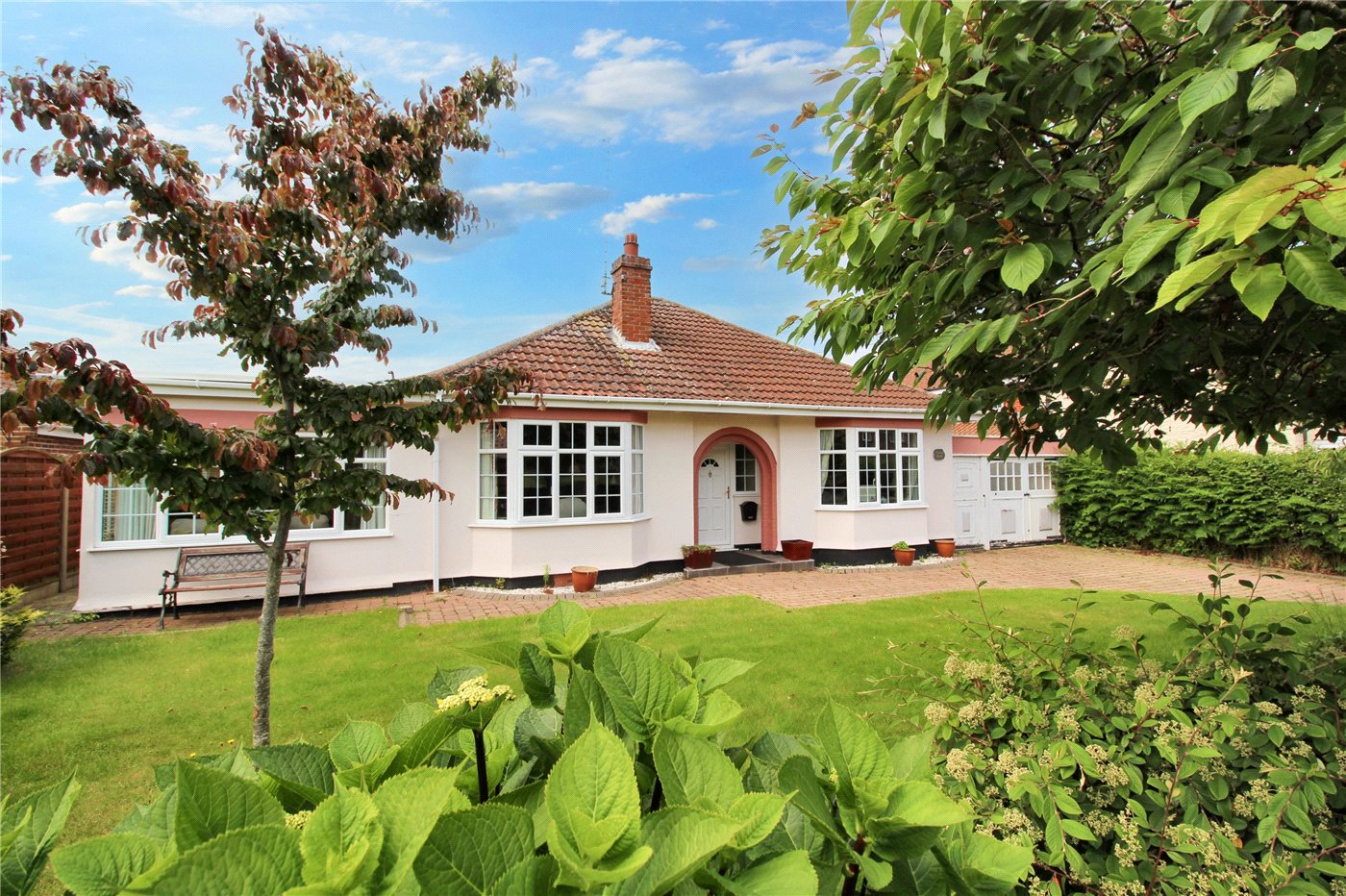The Chestnuts, Wrentham, Beccles, Suffolk, NR34
5 bedroom bungalow in Wrentham
Offers in excess of £400,000 Freehold
- 5
- 2
- 3
PICTURES AND VIDEOS



















KEY FEATURES
- Situated within a quiet cul-de-sac in the village of Wrentham, close to pubs, shops and the heritage coast
- Spacious kitchen/diner with sleek contemporary fittings, island unit and ample space for a family dining table
- Large sitting room with double doors opening onto the garden
- Additional family room or fourth bedroom, also with garden access
- Well-planned main accommodation with bedrooms served by modern shower room
- Self-contained annex with kitchen, shower room, bedroom, and flexible dressing room or lounge space
- Multiple reception rooms designed for adaptable living arrangements
- Plenty of parking to the front with side access through double gates
- Rear garden with sun-drenched terrace, lawn, summer house and timber sheds
KEY INFORMATION
- Tenure: Freehold
- Council Tax Band: C
Description
Set in a peaceful cul-de-sac within the desirable village of Wrentham, this well-proportioned bungalow offers a rare combination of lifestyle flexibility and coastal convenience. Perfectly placed for exploring the renowned heritage coast, the property also benefits from local village amenities including pubs and a convenience store.
With its thoughtfully arranged layout and the option of a self-contained annex, it is ideally suited to those seeking multigenerational living, guest accommodation, or simply a home with adaptable spaces. The accommodation is arranged with a welcoming sense of flow, offering generous reception areas and well-fitted modern interiors.
At its heart, the kitchen/dining room provides a stylish space for entertaining and everyday family living, while the principal sitting room, the annex bedroom and the family room/bedroom benefit from doors opening directly onto the garden – encouraging a seamless connection to the outdoors.
The annex, with its independent kitchen, shower room, lounge (currenlty used as a dressing room) and bedroom offers further scope and flexibility to suit a variety of lifestyles. The gardens have been designed for both practicality and enjoyment. To the front, there is ample parking together with gated access to the side. The rear features a secluded terrace – a perfect sun trap – which flows onto a lawned garden interspersed with useful timber sheds and complemented by a summer house, offering further opportunities for relaxation or hobbies.
Council Tax Band: C
Local Authority - East Suffolk Council
We have been advised that the property has the following services. Mains water, mains drainage, electricity and gas central heating.
Winkworth wishes to inform prospective buyers and tenants that these particulars are a guide and act as information only. All our details are given in good faith and believed to be correct at the time of printing but they don’t form part of an offer or contract. No Winkworth employee has authority to make or give any representation or warranty in relation to this property. All fixtures and fittings, whether fitted or not are deemed removable by the vendor unless stated otherwise and room sizes are measured between internal wall surfaces, including furnishings. The services, systems and appliances have not been tested, and no guarantee as to their operability or efficiency can be given.
Marketed by
Winkworth Southwold
Properties for sale in SouthwoldArrange a Viewing
Fill in the form below to arrange your property viewing.
Mortgage Calculator
Fill in the details below to estimate your monthly repayments:
Approximate monthly repayment:
For more information, please contact Winkworth's mortgage partner, Trinity Financial, on +44 (0)20 7267 9399 and speak to the Trinity team.
Stamp Duty Calculator
Fill in the details below to estimate your stamp duty
The above calculator above is for general interest only and should not be relied upon
Meet the Team
As the area's newest independent agent, we bring with us a combined 65 years of experience, and a love for what we do and the local community around us. Understanding the individual needs of our clients is paramount to who we are. Located in the heart of Southwold's High Street our prominent office can be seen by all the right people. Please come and talk to us about your property requirements, and get to know the team from the Winkworth Estate Agents in Southwold.
See all team members





