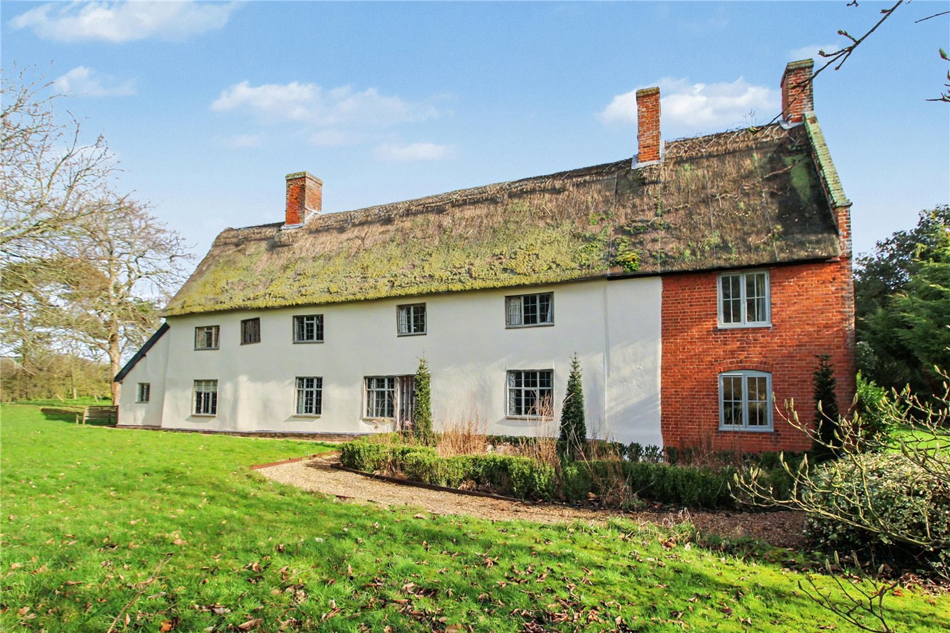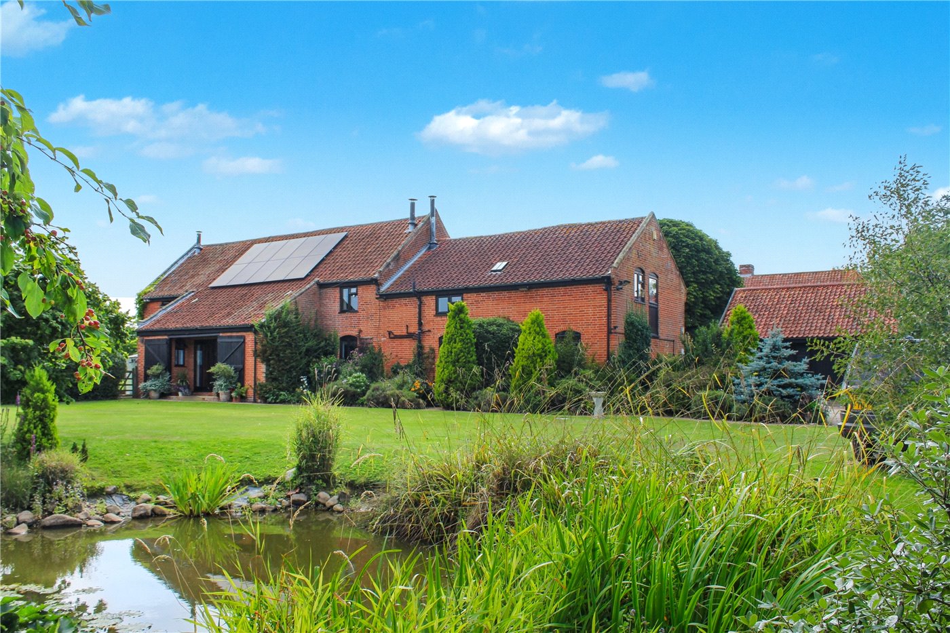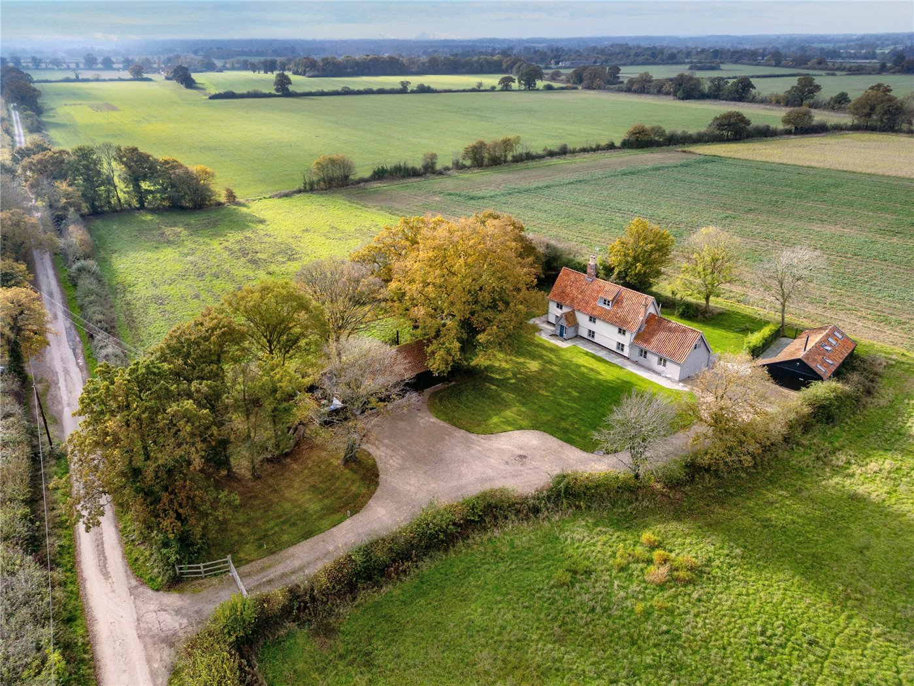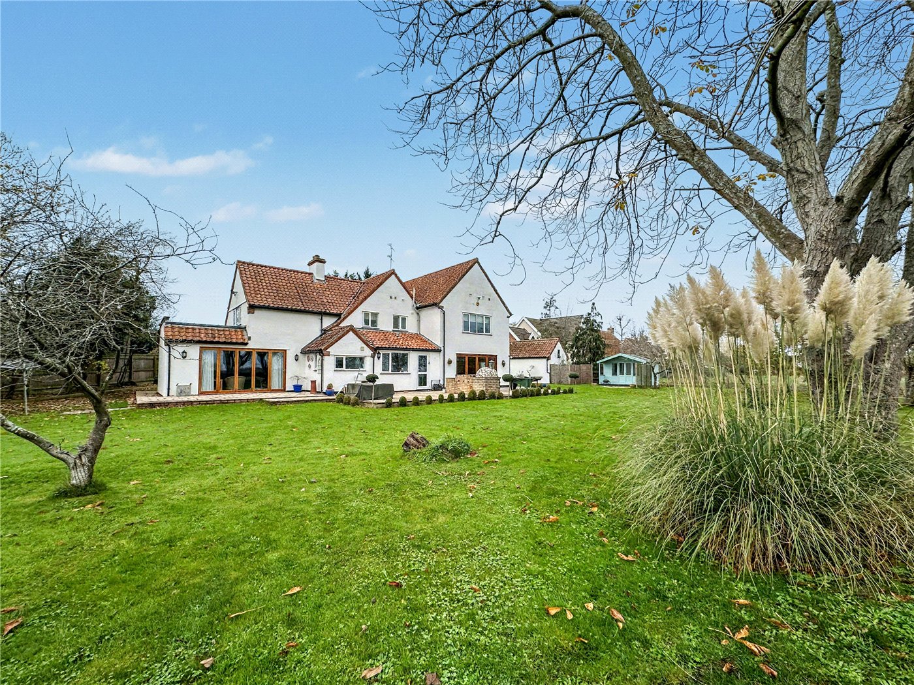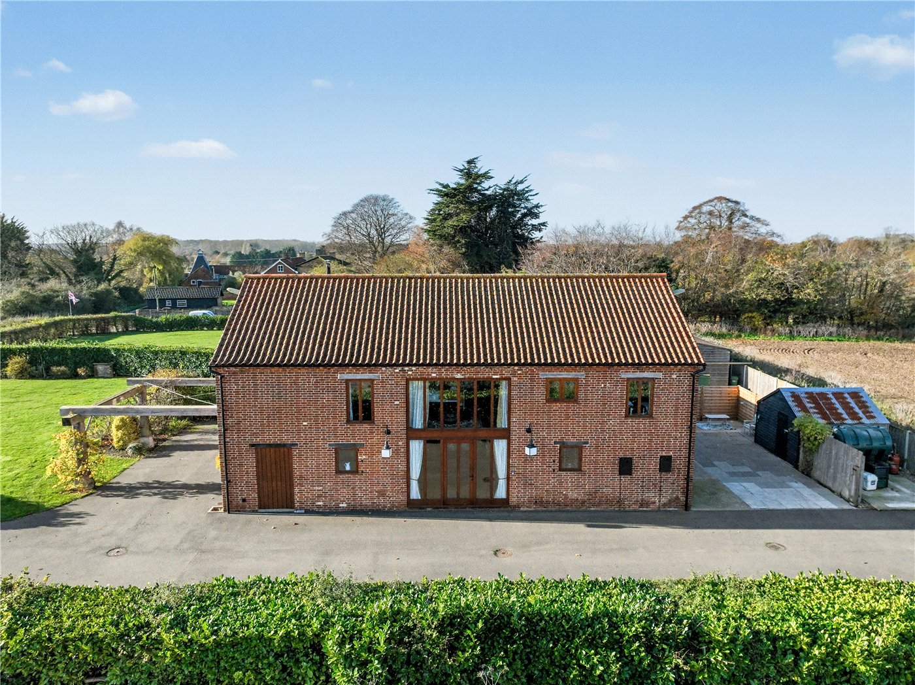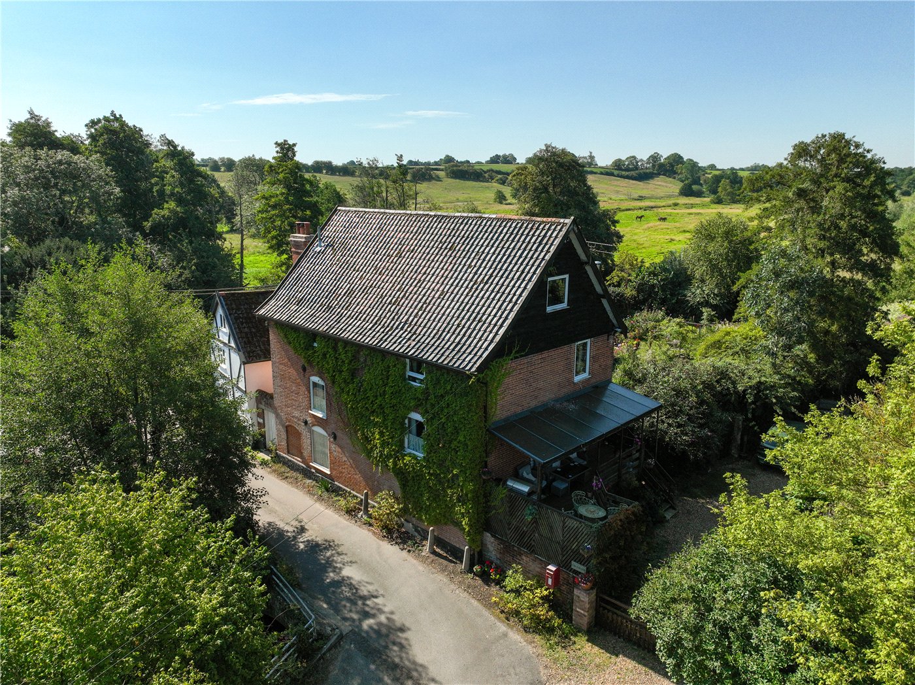Under Offer
Honeypot Lane, Kirby Cane, Bungay, Norfolk, NR35
5 bedroom in Kirby Cane
Guide Price £900,000
- 5
- 3
- 3
PICTURES AND VIDEOS
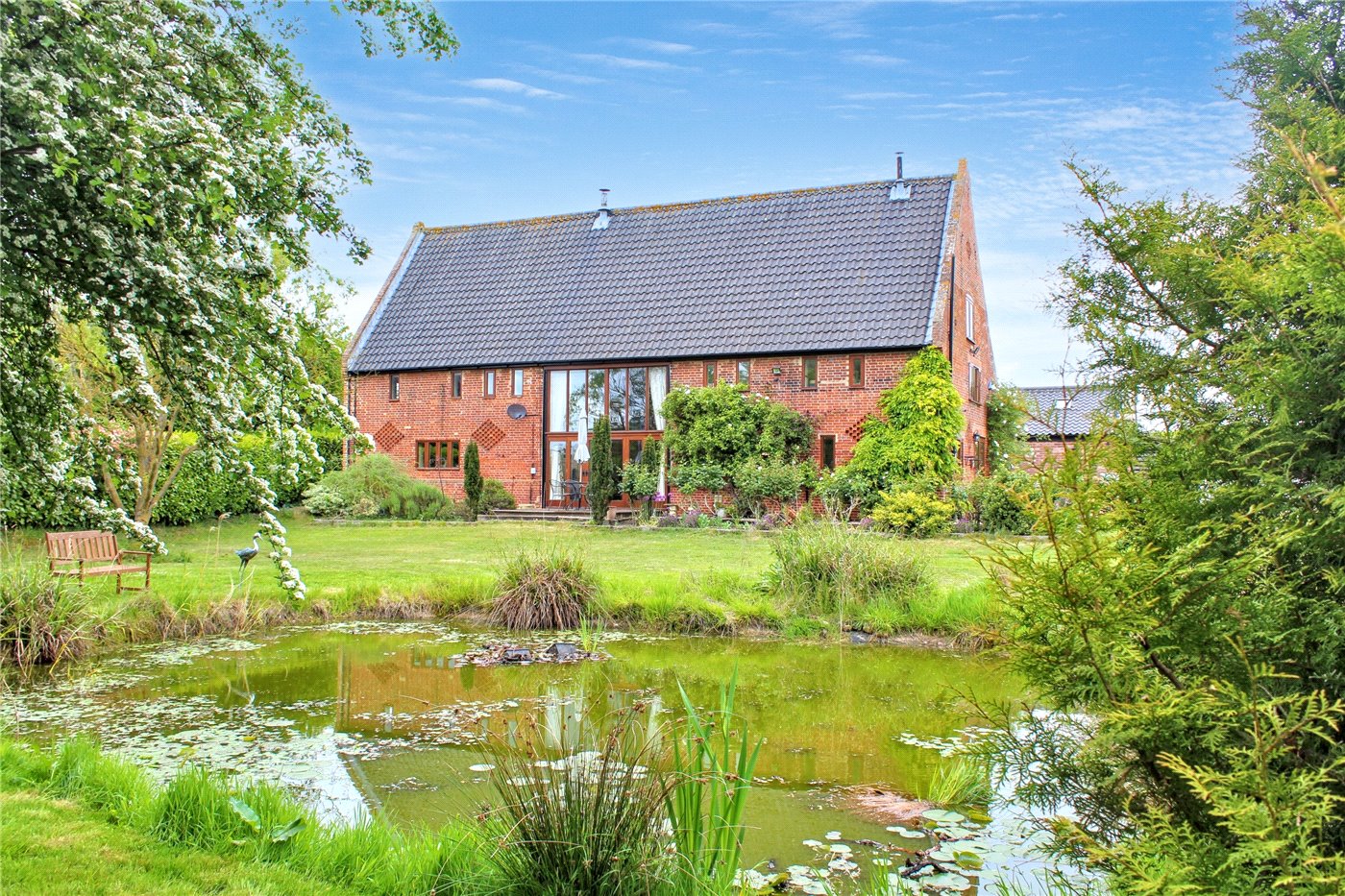






























KEY FEATURES
- Beautifully converted detached barn offering approx. 3,000 sq ft of stylish accommodation
- Offered Chain Free
- Set in a delightful rural position, backing directly onto open countryside
- Impressive double-height reception hall with wood-burning stove and garden access
- Bespoke kitchen/dining room with granite worktops, island unit and twin AGA ovens
- Elegant dual-aspect sitting room with feature fireplace and wood burner
- Four spacious bedrooms including a generous principal suite with en suite
- Versatile second-floor room—ideal as a guest suite, teenage retreat or home office
- Ground floor study, additional reception/playroom and two well-appointed bathrooms
- Plot approaching an acre, with charming gardens and glorious rural views
- Ample parking via gravel driveway and detached double garage
- Tranquil setting, on a private road
KEY INFORMATION
- Council Tax Band: E
Description
Set amidst rolling farmland in an idyllic rural enclave, Home Barn is a beautifully converted detached barn offering approximately 3,000 sq ft of versatile accommodation. Framed by open countryside and occupying a plot of close to an acre, this substantial home is perfectly tailored to family living or equally suited to buyers seeking generous proportions and a tranquil, country lifestyle.
The ground floor unfolds around a magnificent double-height reception hall, setting the tone with its sense of scale and warmth. This inviting space, complete with wood-burning stove and French doors to the garden, serves equally well as an additional sitting area or as a reception hall for family occasions.
At the heart of the home lies a superb kitchen/dining room, fitted with bespoke cabinetry beneath polished granite worktops and featuring the ultimate country kitchen luxury—twin AGA ovens. An island unit creates a natural hub for relaxed entertaining, with ample room for dining and direct access to a walk-in pantry and separate utility room.
The principal reception room is an elegant, dual-aspect sitting room, where a commanding fireplace with wood burner creates an atmospheric focal point. Generously proportioned, it offers a serene setting year-round. Completing the ground floor is a dedicated study, a further reception space—ideal as a gym, playroom or optional fifth bedroom—and a well-appointed bathroom.
Upstairs, a galleried landing leads to four bedrooms, including a superb principal suite with en suite shower room. The remaining rooms are served by a stylish family shower room, while one of the bedrooms benefits from access to a second-floor loft-style room, perfect for guests, a teenager’s retreat, or home studio. A former kitchenette in this area presents exciting potential for conversion into a further bathroom, subject to individual requirements.
Approached via a gravelled driveway offering ample parking and leading to a detached double garage, the property sits within established grounds that sweep around the house. The rear garden opens to uninterrupted views over open farmland, ensuring a wonderful sense of peace and seclusion. Positioned on a no-through lane shared with just three other properties, this is a rare opportunity to enjoy true countryside privacy.
Home Barn is situated on the edge of Kirby Cane, a charming hamlet known for its period homes and historic church. The neighbouring village provides essential amenities including a post office and the popular Olive Tree Italian restaurant. The market town of Bungay, approximately five miles away, offers a broader range of shops, services and eateries. Norwich lies about 15 miles to the north, providing a rich mix of retail, cultural and educational facilities, including a renowned covered market, celebrated dining scene, and esteemed independent and state schools. The city is also home to the University of East Anglia. For commuters, mainline rail services to London Liverpool Street run from Diss (approximately 20 miles), with journey times from around 90 minutes. The celebrated Suffolk Heritage Coast, including the ever-popular seaside town of Southwold, is approximately 18 miles to the east.
Council Tax Band: E
Local Authority -South Norfolk Council
We have been advised that the property has the following services. Mains water, sewage treatment plant, electricity and oil central heating.
Winkworth wishes to inform prospective buyers and tenants that these particulars are a guide and act as information only. All our details are given in good faith and believed to be correct at the time of printing but they don’t form part of an offer or contract. No Winkworth employee has authority to make or give any representation or warranty in relation to this property. All fixtures and fittings, whether fitted or not are deemed removable by the vendor unless stated otherwise and room sizes are measured between internal wall surfaces, including furnishings. The services, systems and appliances have not been tested, and no guarantee as to their operability or efficiency can be given.
Mortgage Calculator
Fill in the details below to estimate your monthly repayments:
Approximate monthly repayment:
For more information, please contact Winkworth's mortgage partner, Trinity Financial, on +44 (0)20 7267 9399 and speak to the Trinity team.
Stamp Duty Calculator
Fill in the details below to estimate your stamp duty
The above calculator above is for general interest only and should not be relied upon
Meet the Team
As the area's newest independent agent, we bring with us a combined 65 years of experience, and a love for what we do and the local community around us. Understanding the individual needs of our clients is paramount to who we are. Located in the heart of Southwold's High Street our prominent office can be seen by all the right people. Please come and talk to us about your property requirements, and get to know the team from the Winkworth Estate Agents in Southwold.
See all team members
