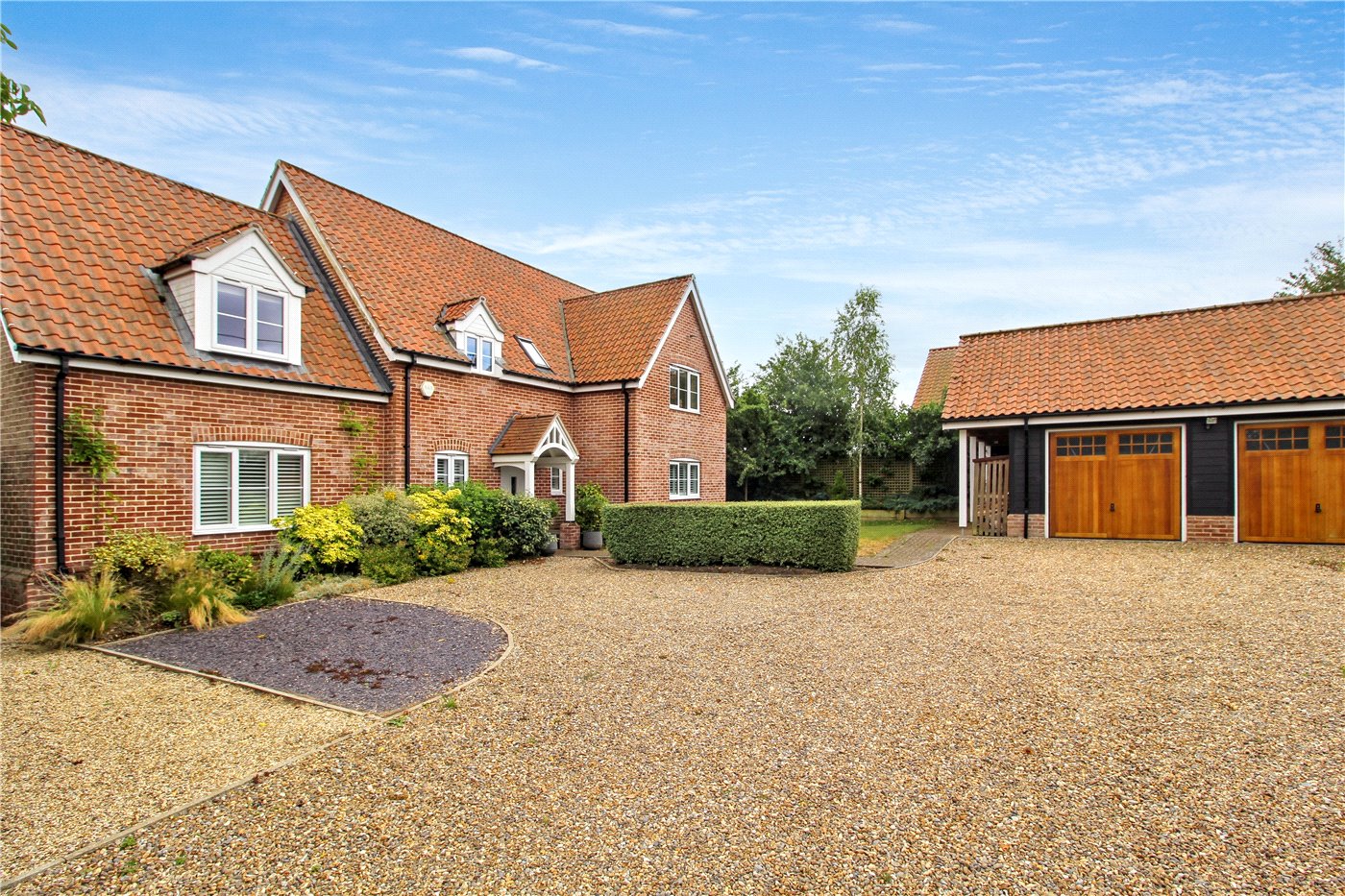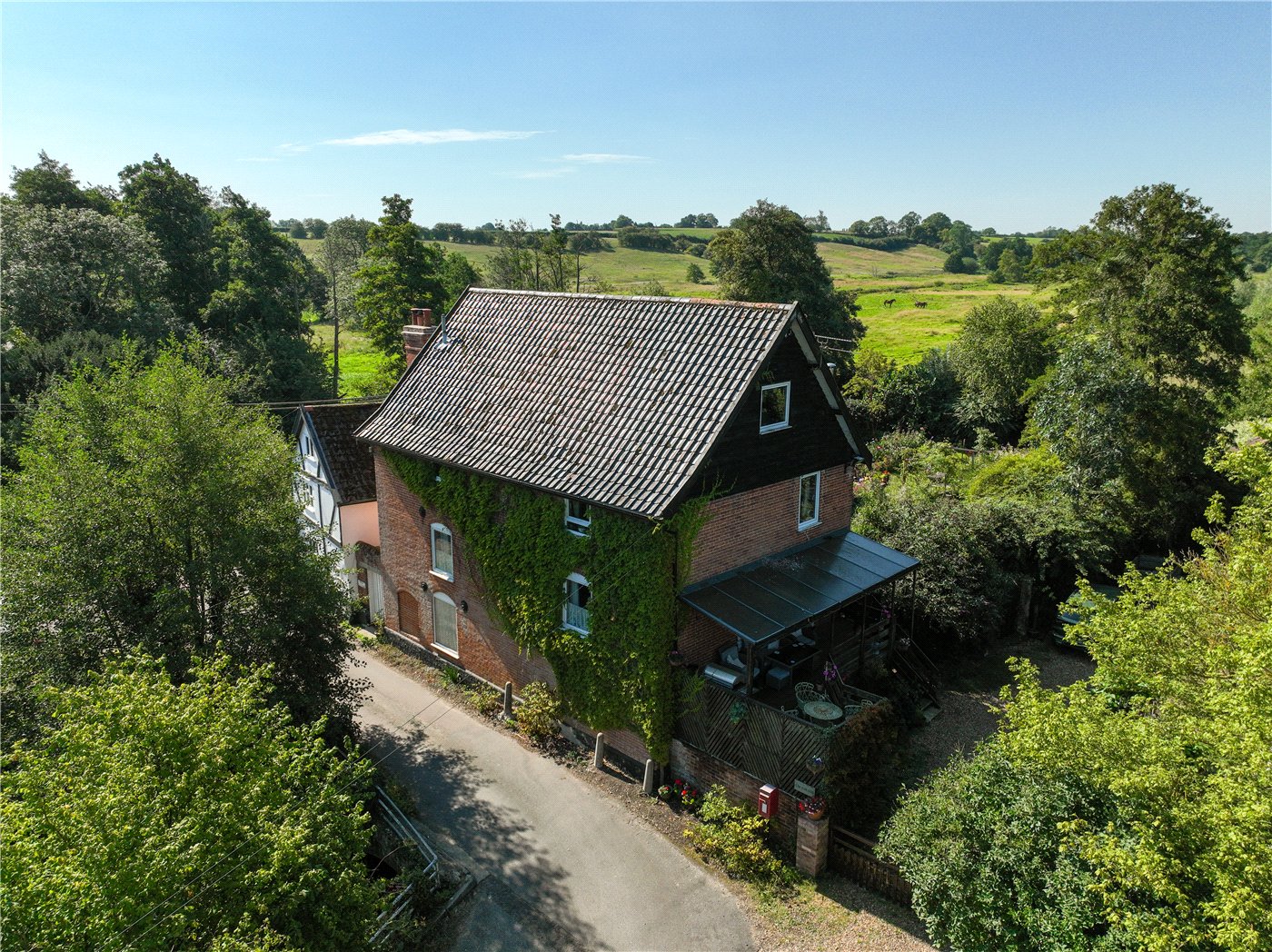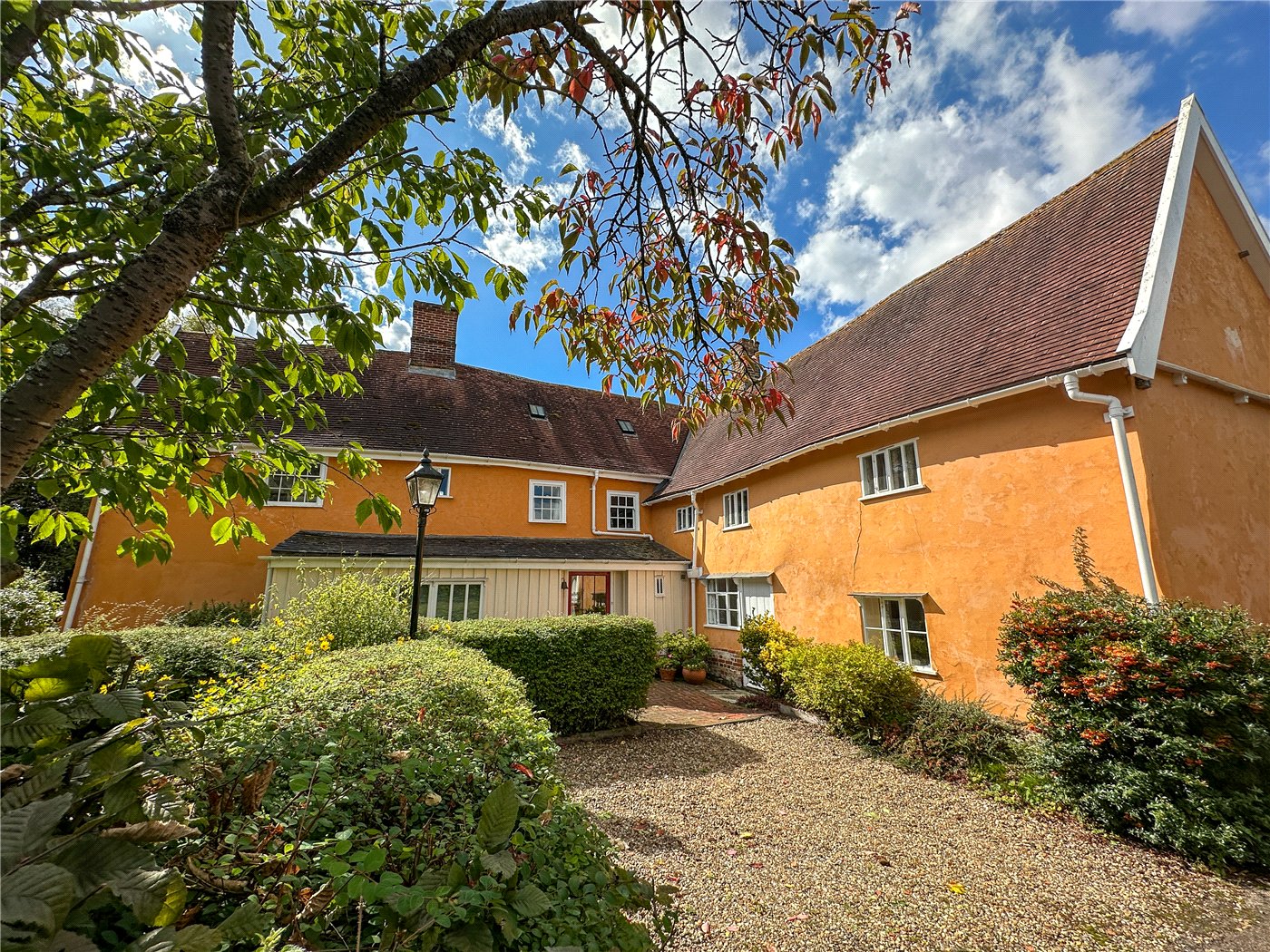St. Nicholas South Elmham, Harleston, Suffolk, IP20
5 bedroom house in Harleston
Offers in excess of £775,000 Freehold
- 5
- 4
- 3
PICTURES AND VIDEOS





















KEY INFORMATION
- Tenure: Freehold
- Council Tax Band: E
Description
Originally part of the renowned Flixton Hall Estate, this handsome 18th-century Victorian farmhouse is a home of rare character and charm. Constructed to uncompromising standards and arranged over three floors, the house offers a wealth of period features alongside practical modern enhancements, all presented to an immaculate standard. Entry is via a substantial solid timber door, which opens into a welcoming porch laid with geometric Victorian-style tiles. This in turn leads into a wide and elegant hallway with a staircase rising to the first floor.
The main reception spaces are perfectly balanced. To one side lies the dual-aspect dining room, a delightful room with warm oak flooring and an arched brick fireplace housing a cast iron wood-burning stove. Opposite is the spacious sitting room, bathed in natural light from front and side windows, with a brick-lined fireplace set into a classic timber surround and fitted with a further wood-burning stove. A bespoke glazed cabinet and direct access to the kitchen further enhance the space.
The kitchen/breakfast room is the true heart of the home—stylishly designed with classic shaker cabinetry, polished granite work surfaces, and a central island with Belfast sink. Appliances include an integrated dishwasher, a fan oven with induction hob and extractor, and a classic cream two-oven AGA. This is a room that’s both practical and welcoming, ideal for family life and entertaining. Just off the kitchen is a utility room with quarry-tiled flooring, fitted cabinetry, a water softener, and space for laundry appliances. A rear lobby gives direct access to the garden, while an external side porch provides cover on wetter days and links through to the ground floor WC. To the rear of the house is a beautifully constructed ‘Amdega’ conservatory, raised on a brick plinth and glazed to three sides, complete with underfloor heating. With doors opening directly onto the garden, this is the perfect place to enjoy peaceful views across the grounds and surrounding countryside.
On the first floor, the landing leads to a superb principal suite comprising the main bedroom, a separate dressing room (or fifth bedroom), and an en-suite bathroom with walk-in shower, WC, bidet and wash basin. The bedroom itself features exposed roof timbers, polished oak flooring, and stunning views. The dressing room includes a walk-in wardrobe, airing cupboard and original fireplace. A further generous double bedroom is located on this floor, again dual aspect and beautifully finished with exposed timbers. A well-appointed family bathroom with bath, shower, basin and WC completes the accommodation on this level.
The second floor offers two further double bedrooms, full of charm, and a contemporary shower room with corner enclosure, basin and WC—perfect for guests or older children wanting their own space.
Outside, the property is approached via a timber five-bar gate, opening to a wide gravelled driveway framed by lawn and fruit trees. A detached garage offers power and lighting, and features an external staircase leading to a first-floor office/studio—ideal for home working or creative pursuits. The rear garden is a joy, laid primarily to lawn and edged with mature trees, shrubs and planted beds, all set against a backdrop of uninterrupted rural views. An extensive paved terrace lies close to the house and is perfectly positioned for outdoor dining and entertaining throughout the warmer months. This is a truly special country home—rich in heritage, beautifully appointed, and occupying a picturesque and peaceful setting.
Council Tax Band: E
Local Authority - East Suffolk Council
We have been advised that the property has the following services. Mains water, electricity, septic tank and oil fired central heating.
Winkworth wishes to inform prospective buyers and tenants that these particulars are a guide and act as information only. All our details are given in good faith and believed to be correct at the time of printing but they don’t form part of an offer or contract. No Winkworth employee has authority to make or give any representation or warranty in relation to this property. All fixtures and fittings, whether fitted or not are deemed removable by the vendor unless stated otherwise and room sizes are measured between internal wall surfaces, including furnishings. The services, systems and appliances have not been tested, and no guarantee as to their operability or efficiency can be given.
Marketed by
Winkworth Southwold
Properties for sale in SouthwoldArrange a Viewing
Fill in the form below to arrange your property viewing.
Mortgage Calculator
Fill in the details below to estimate your monthly repayments:
Approximate monthly repayment:
For more information, please contact Winkworth's mortgage partner, Trinity Financial, on +44 (0)20 7267 9399 and speak to the Trinity team.
Stamp Duty Calculator
Fill in the details below to estimate your stamp duty
The above calculator above is for general interest only and should not be relied upon
Meet the Team
As the area's newest independent agent, we bring with us a combined 65 years of experience, and a love for what we do and the local community around us. Understanding the individual needs of our clients is paramount to who we are. Located in the heart of Southwold's High Street our prominent office can be seen by all the right people. Please come and talk to us about your property requirements, and get to know the team from the Winkworth Estate Agents in Southwold.
See all team members





