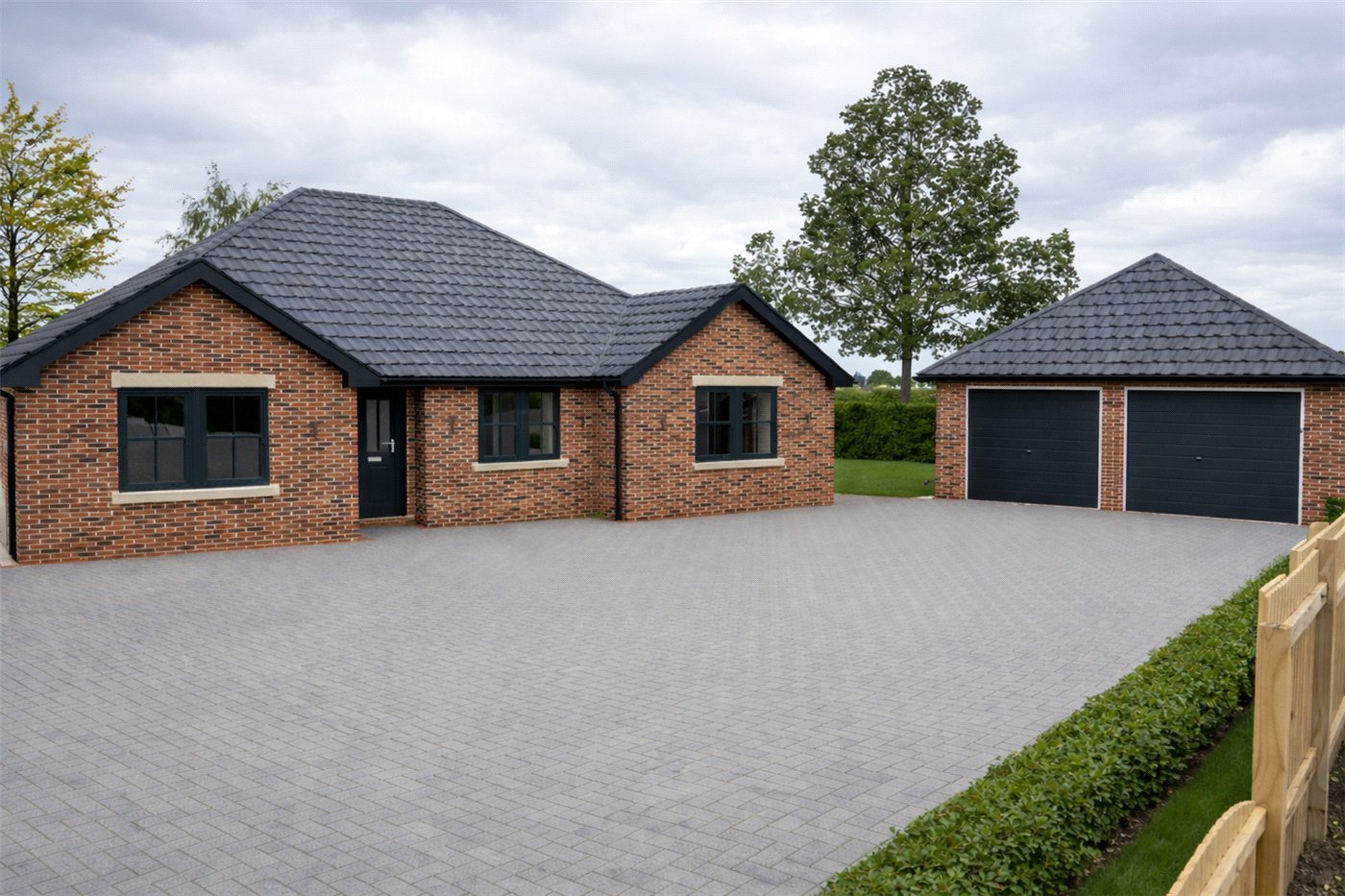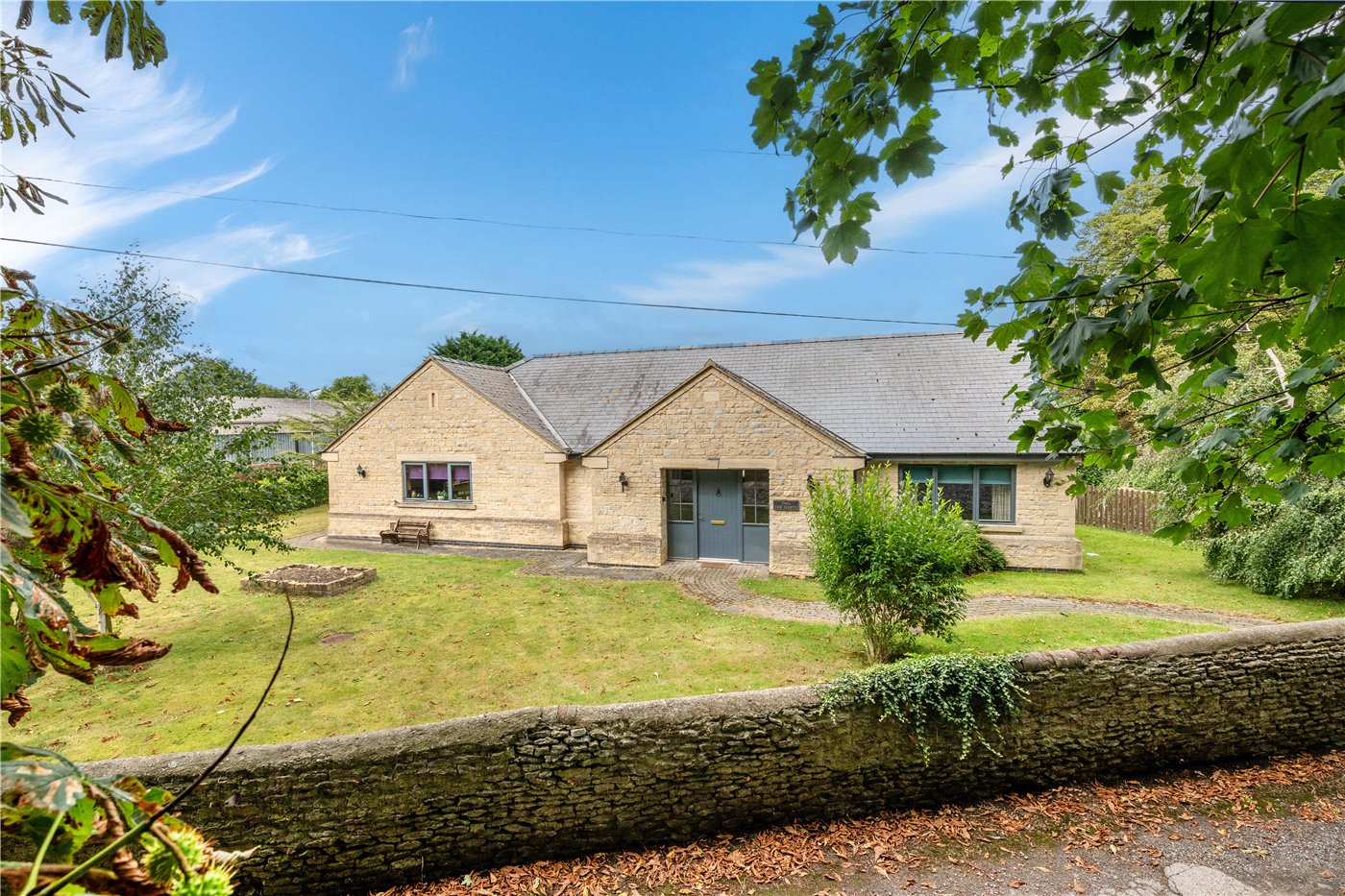Under Offer
Walnutgarth, Sleaford, Lincolnshire, NG34
2 bedroom bungalow in Sleaford
£240,000 Freehold
- 2
- 1
- 2
PICTURES AND VIDEOS










KEY FEATURES
- Wonderful detached bungalow
- Immaculate pretty garden
- Superb modern Kitchen
- Shower Room
- Large Lounge
- UPVC & Brick Conservatory
- Worcester Boiler
- UPVC windows, doors & facias
KEY INFORMATION
- Tenure: Freehold
- Council Tax Band: B
- Local Authority: North Kesteven District Council
Description
The property has a smartly presented frontage and driveway providing ample off-road parking, secure double gates, and access to a detached garage.
The spacious lounge enjoys a dual aspect with patio doors flowing into the conservatory, creating a light filled living space perfect for relaxing or entertaining. The conservatory itself provides year round enjoyment of the landscaped rear garden.
The modern fitted kitchen features ample work surfaces and space for appliances, while overlooking the garden.
There are two bedrooms, the main double bedroom with fitted storage, and a flexible second bedroom that can serve as a guest room or study. A contemporary shower room with walk-in shower, WC, and wash basin completes the internal accommodation.
Externally, the rear garden is beautifully landscaped with artificial lawn, established planting, and a patio area ideal for outdoor dining. The detached garage and additional outbuildings offer practical storage solutions.
Rooms and Accommodations
- Porch
- UPVC door leads to the entrance porch which has a radiator
- Bedroom 2 / Study
- 3.53m x 3.07m
- With window to the front aspect and radiator
- Bedroom 1
- 4.01m x 3.07m
- With window to the front aspect, radiator and a full range of wardrobes including 3 doubles and heaps of drawers
- Kitchen
- 4.7m x 2.44m
- Superb modern kitchen with plenty of low level and eye level units and drawers. There is an intergrated dishwasher, fitted ceramic hob, built in oven and over head extractor fan. Space for washing machine and large American style fridge / freezer. There is a breakfast bar, UPVC door to the side of the property and if you stand at the sink you will have the view of the immaculate private rear garden.
- Hall
- The Hall has the airing cupboard which is where the Worcester central heating boiler it.
- Shower Room
- Modern 3 piece suite comprising low level WC, pedestal wash hand basin and double shower cubicle. The window is to the side aspect and there is a radiator.
- Lounge
- 5.2m x 2.97m
- Great sized lounge at the back of the property with a window to the rear and UPVC double doors to the conservatory
- Conservatory
- 4.3m x 2.74m
- Being brick and UPVC with plenty of plug sockets, a TV point, a radiator as well as an air conditioning unit and UPVC double doors to the garden.
- Outside
- The outside of the property is of particular note. Its absolutely immaculate. There are electric double gates with a personal gate that leads to the resin driveway, on the side of the property and off road parking, underneath the canopy by the back door. There is a pretty seating area with pergola, a patio and a few areas of astro turf. There is a detached garage, a shed and this pretty garden is fully enclosed and private.
- Agents Note
- Please note that prior to acceptance of any offer, Waldeck Snarey & Brown Ltd t/a Winkworth are required to verify the identity of the buyer to comply with the requirements of the Money
Laundering, Terrorist Financing and Transfer of Funds (Information on the Payer) Regulations 2017. We are most grateful for your assistance with this.
Utilities
- Electricity Supply: Mains Supply
- Water Supply: Mains Supply
- Sewerage: Mains Supply
- Heating: Gas
- Broadband: None
- Mobile Coverage: Yes
Mortgage Calculator
Fill in the details below to estimate your monthly repayments:
Approximate monthly repayment:
For more information, please contact Winkworth's mortgage partner, Trinity Financial, on +44 (0)20 7267 9399 and speak to the Trinity team.
Stamp Duty Calculator
Fill in the details below to estimate your stamp duty
The above calculator above is for general interest only and should not be relied upon
Meet the Team
Our team are here to support and advise our customers when they need it most. We understand that buying, selling, letting or renting can be daunting and often emotionally meaningful. We are there, when it matters, to make the journey as stress-free as possible.
See all team members





