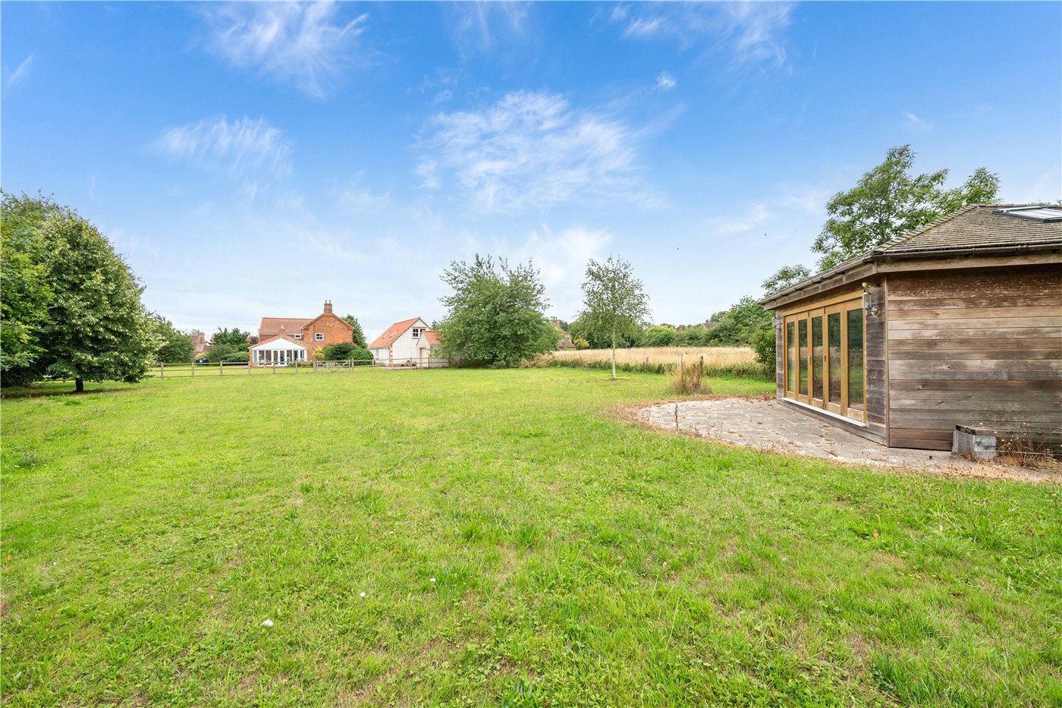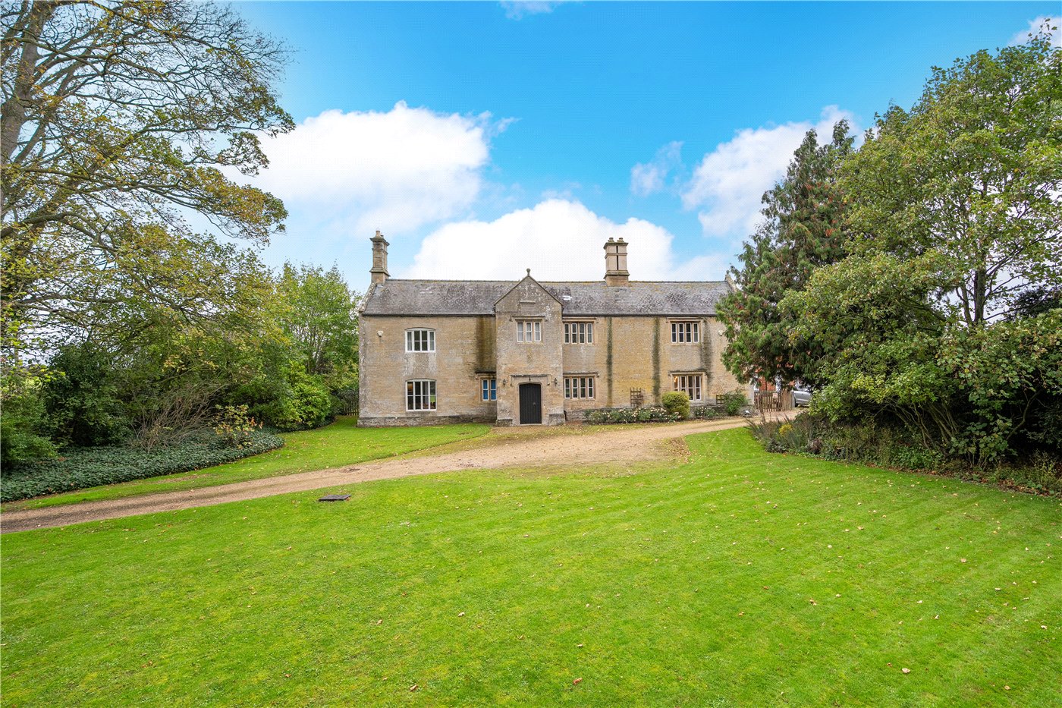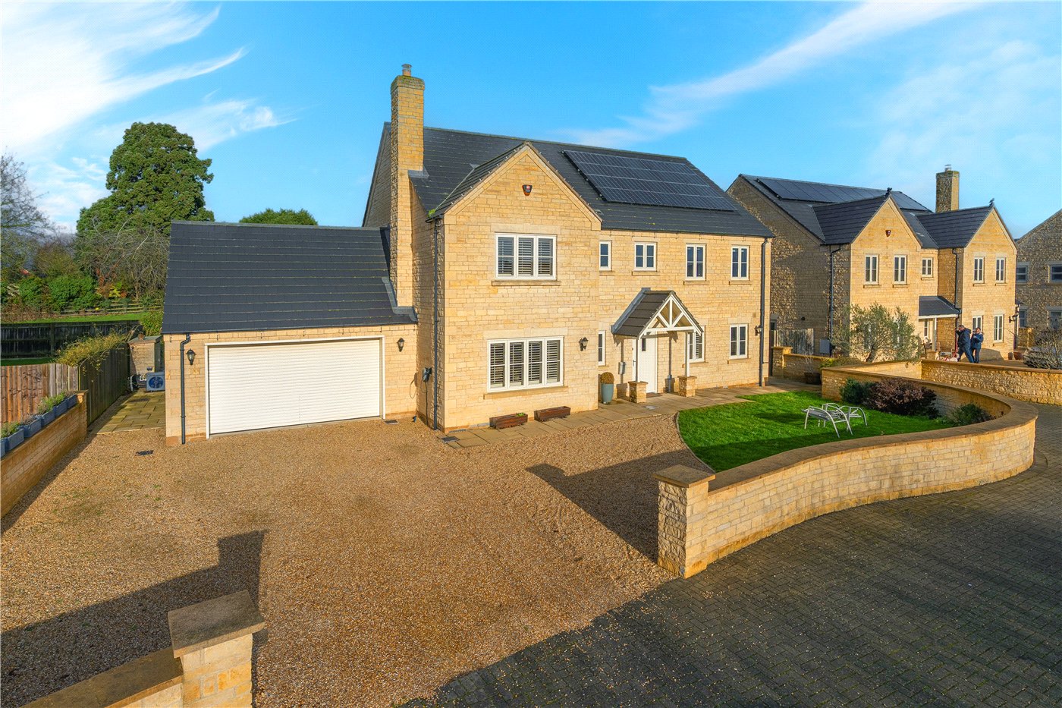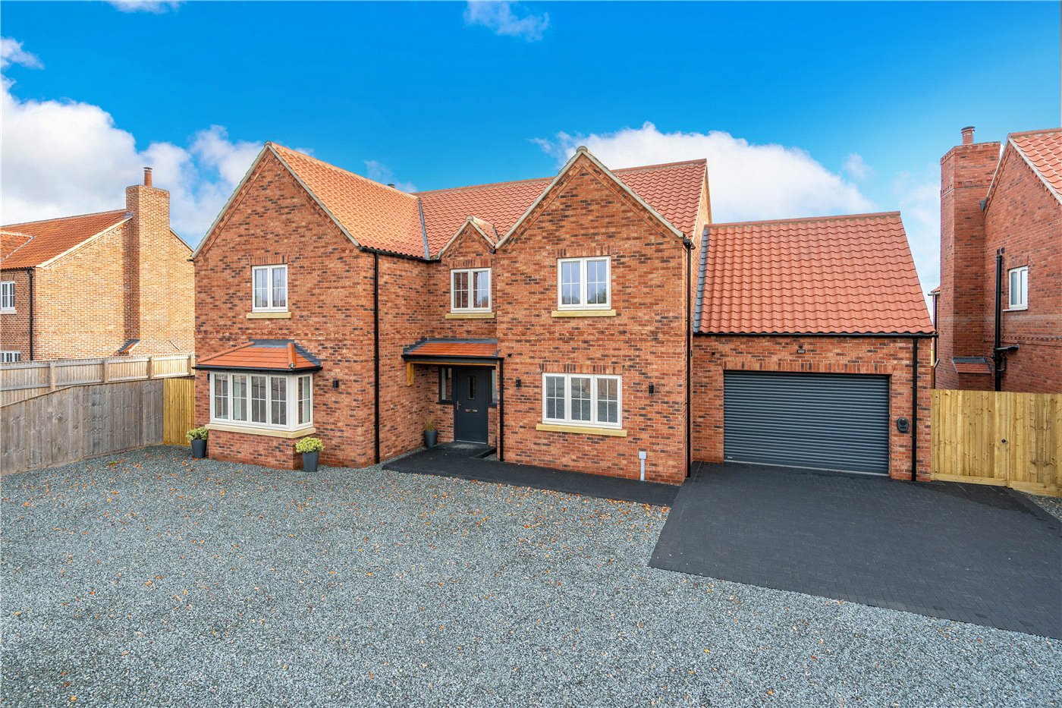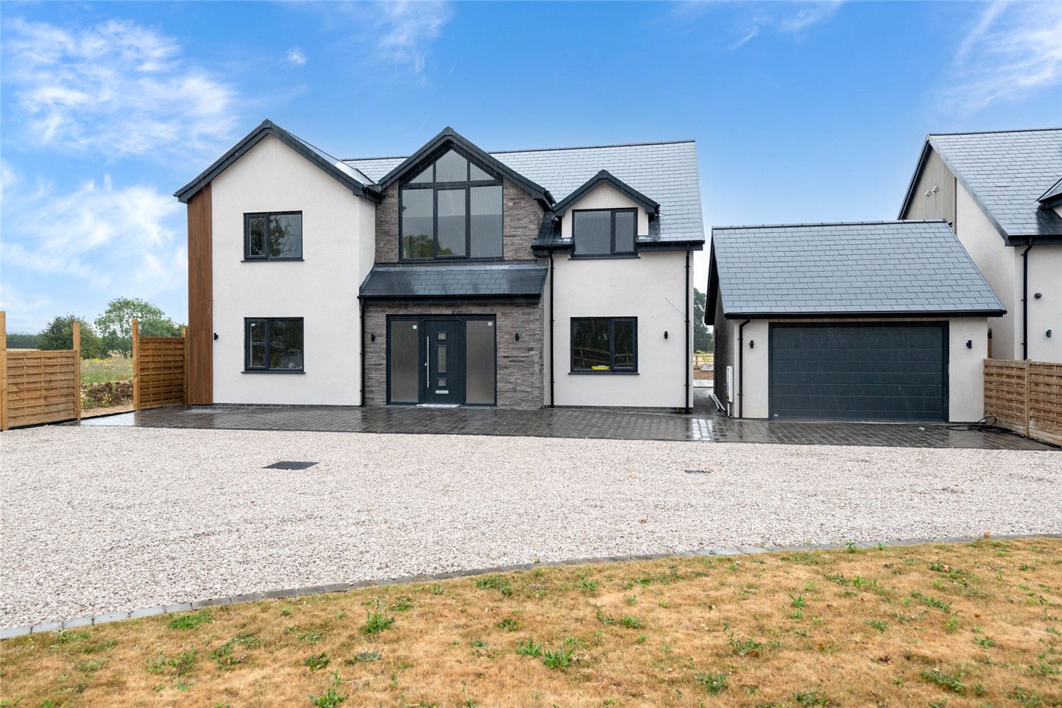High Gate, Helpringham, Sleaford, Lincolnshire, NG34
3 bedroom house in Helpringham
£395,000 Freehold
- 3
- 2
PICTURES AND VIDEOS




















KEY FEATURES
- Former factory building in a popular and well-connected village location
- Oil fired central heating with multi fuel burning stove
- Partially converted into a spacious and characterful residential dwelling
- Generous internal space with high ceilings, large rooms, and flexible layout
- Set on a good-sized plot with private parking and scope for landscaping or extension
KEY INFORMATION
- Tenure: Freehold
- Local Authority: North Kesteven District Council
Description
Behind its industrial exterior lies a generously proportioned interior that has already undergone significant residential adaptations. The current layout offers flexible living accommodation, with scope for further improvement or reconfiguration to suit a variety of lifestyles or multi-generational living. Expansive open-plan areas, high ceilings, and large windows provide an abundance of natural light throughout, while original features hint at the building’s past. The property also benefits oil fired central heating system and a clear view multi fuel stove
To the right of the property, is a fantastic sized workshop with light and power, which is currently attached to the property. The vendor has informed us, that via separate negotiation, they would be willing to sell this with the property. There is a lot of potential with this workshop, with the option to turn it into its own self-contained living area, and even as a building plot subject to the necessary permissions.
Set on a substantial plot, the property also benefits from ample outdoor space, including private parking and garden potential. Its position within the village ensures easy access to local amenities, schools, and transport links, while still enjoying a sense of privacy and individuality not often found in more conventional homes.
Rooms and Accommodations
- Downstairs:
- Garage/Games Room
- 8.76m x 5.74m
- Living Room
- 9.1m x 7.32m
- Garden Kitchen
- 4.57m x 2.77m
- Shower Room
- Upstairs:
- Breakfast Kitchen/Sitting/Dining Area
- 14.96m x 8.8m
- Bedroom
- 6.5m x 2.7m
- Bedroom
- 2.87m x 2.4m
- Bedroom
- 2.4m x 2.1m
- Bathroom
- Agents Note
- The property is still listed as commercial. However, the owner has informed us there is change of use and this can be implemented. The workshop is NOT included for sale however can be available via separate negotation.
Please note that prior to acceptance of any offer, Waldeck Snarey & Brown Ltd t/a Winkworth are required to verify the identity of the buyer to comply with the requirements of the Money
Laundering, Terrorist Financing and Transfer of Funds (Information on the Payer) Regulations 2017. We are most grateful for your assistance with this.
Utilities
- Electricity Supply: Mains Supply
- Water Supply: Mains Supply
- Sewerage: Mains Supply
- Heating: Oil
- Broadband: Cable
- Mobile Coverage: Yes
Marketed by
Winkworth Sleaford
Properties for sale in SleafordArrange a Viewing
Fill in the form below to arrange your property viewing.
Mortgage Calculator
Fill in the details below to estimate your monthly repayments:
Approximate monthly repayment:
For more information, please contact Winkworth's mortgage partner, Trinity Financial, on +44 (0)20 7267 9399 and speak to the Trinity team.
Stamp Duty Calculator
Fill in the details below to estimate your stamp duty
The above calculator above is for general interest only and should not be relied upon
Meet the Team
Our team are here to support and advise our customers when they need it most. We understand that buying, selling, letting or renting can be daunting and often emotionally meaningful. We are there, when it matters, to make the journey as stress-free as possible.
See all team members