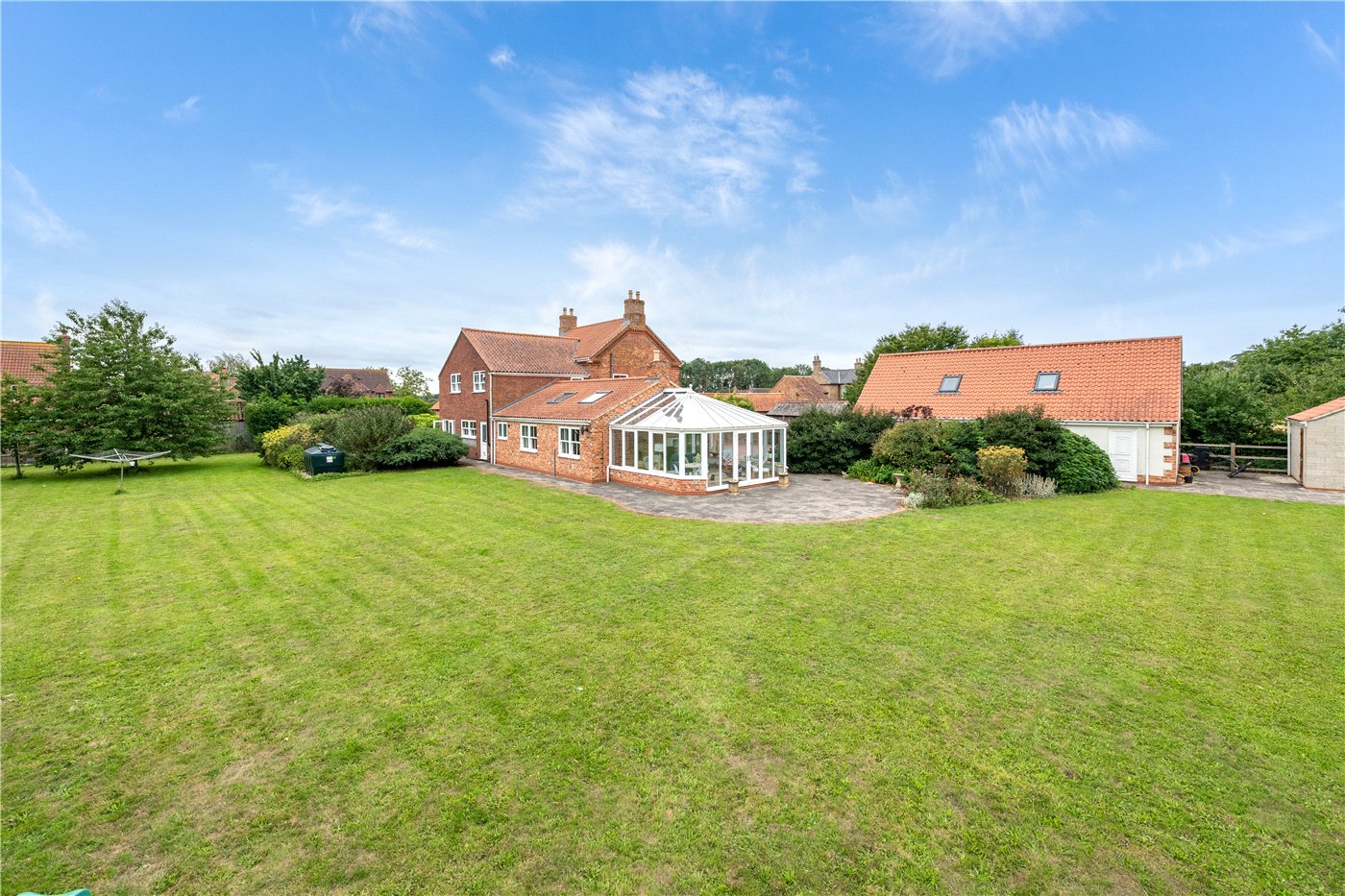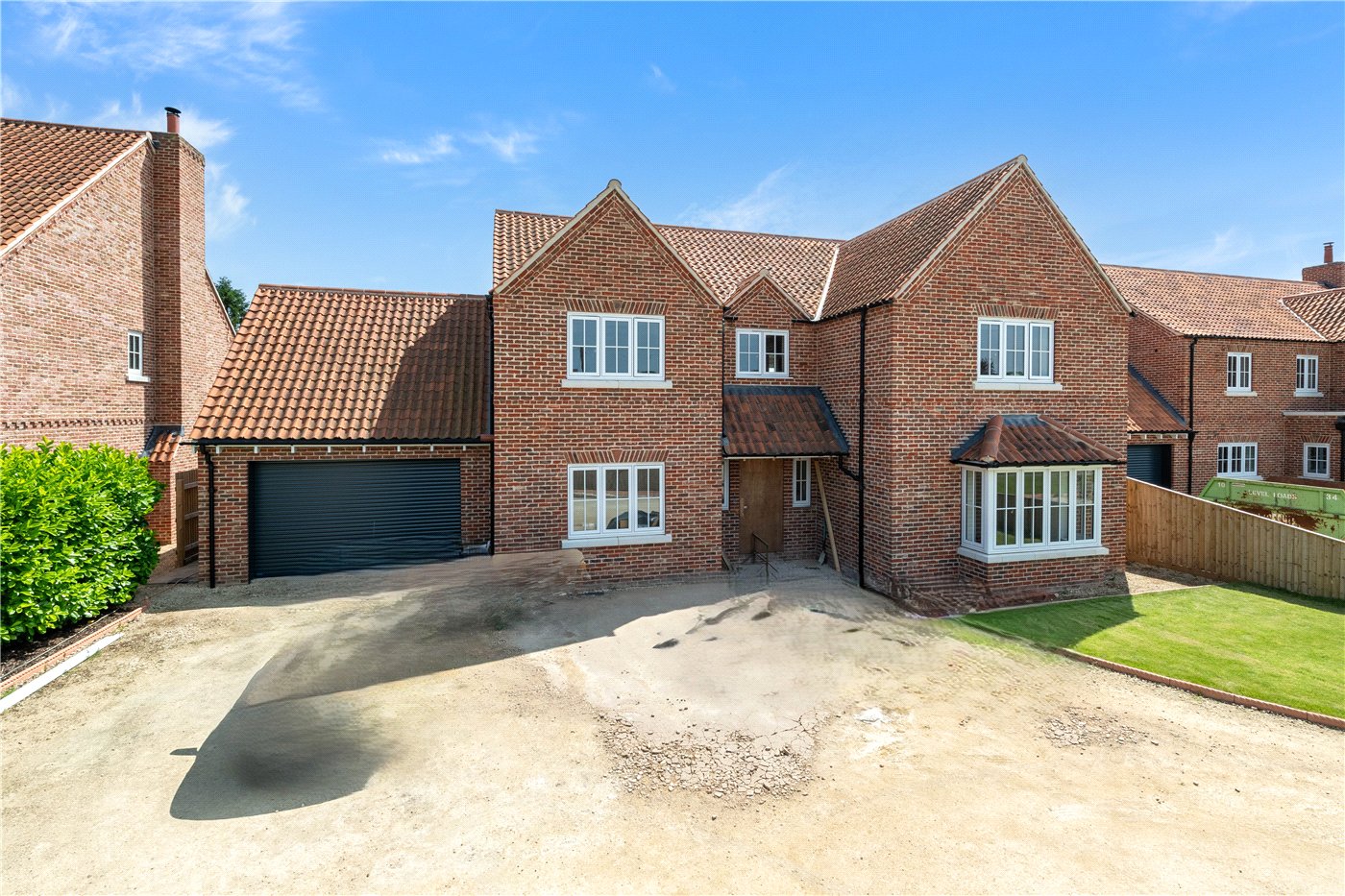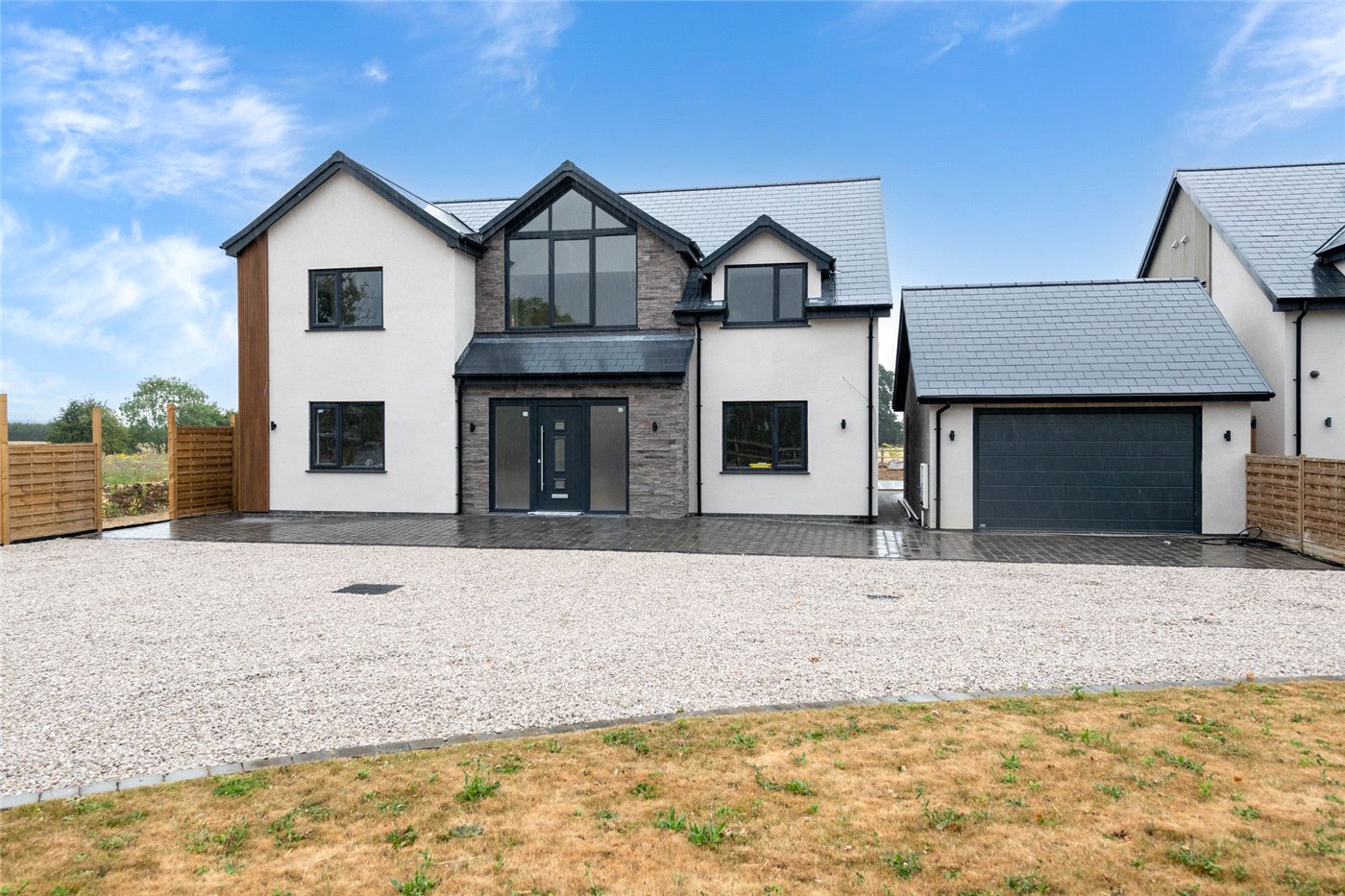Mayflower Drive, Heckington, Sleaford, Lincolnshire, NG34
4 bedroom house in Heckington
£385,000 Freehold
- 4
- 2
- 4
PICTURES AND VIDEOS



















KEY FEATURES
- FOUR BEDROOM DETACHED HOME
- AMPLE PARKING
- DETACHED DOUBLE GARAGE
- CORNER PLOT
- LOW MAINTENANCE GARDEN
- CONSERVATORY
- STUDY
- CLOSE TO AMENITIES
- POPULAR VILLAGE LOCATION
KEY INFORMATION
- Tenure: Freehold
- Council Tax Band: D
- Local Authority: North Kesteven District Council
Description
The property is approached via a sweeping gravelled driveway providing extensive off-street parking. A detached double garage with an up-and-over door and power which sits to the side, offering excellent storage or workshop space. The gardens are beautifully presented and landscaped with ease of upkeep in mind, featuring gravel beds, mature planting, and paved walkways to both front and rear.
Internally, the home is approximately 1,500 sq. ft. Upon entering through the porch, you are welcomed into a spacious hallway that leads through to the principal reception areas. To the front of the house is a generously sized lounge, leading through to the dining area with doors that open into a bright and airy conservatory, ideal for year-round enjoyment with views over the private rear garden.
The kitchen is well-equipped and fitted with a range of traditional oak-style units, complementary countertops, a breakfast bar, and integrated appliances including a gas hob and double oven. There is a separate utility room with external access, as well as a downstairs WC and a useful study positioned at the front of the house, ideal for home working or use as a playroom.
Upstairs, the first floor offers four well-proportioned bedrooms. The master bedroom features a private en-suite shower room. The remaining three bedrooms are served by a family bathroom with a three-piece suite and a shower over the bath.
This is a fantastic opportunity to acquire a move-in-ready family home in a quiet, residential area within walking distance of local amenities, including a primary school, train station, doctors' surgery, and village shops.
Early viewing is highly recommended to appreciate the space, layout, and condition of this delightful home.
Rooms and Accommodations
- Porch
- Lounge
- 5.23m x 3.4m
- Dining Room
- 3m x 3m
- Kitchen
- 5.3m x 3m
- Utility Room
- Study
- 2.44m x 2.13m
- WC
- Conservatory
- Bedroom 1
- 3.66m x 3.4m
- Ensuite Bathroom
- Bedroom 2
- 3.7m x 3.63m
- Bedroom 3
- 3.1m x 2.51m
- Bedroom 4
- 3.2m x 2.84m
- Bathroom
Marketed by
Winkworth Sleaford
Properties for sale in SleafordArrange a Viewing
Fill in the form below to arrange your property viewing.
Mortgage Calculator
Fill in the details below to estimate your monthly repayments:
Approximate monthly repayment:
For more information, please contact Winkworth's mortgage partner, Trinity Financial, on +44 (0)20 7267 9399 and speak to the Trinity team.
Stamp Duty Calculator
Fill in the details below to estimate your stamp duty
The above calculator above is for general interest only and should not be relied upon
Meet the Team
Our team are here to support and advise our customers when they need it most. We understand that buying, selling, letting or renting can be daunting and often emotionally meaningful. We are there, when it matters, to make the journey as stress-free as possible.
See all team members





