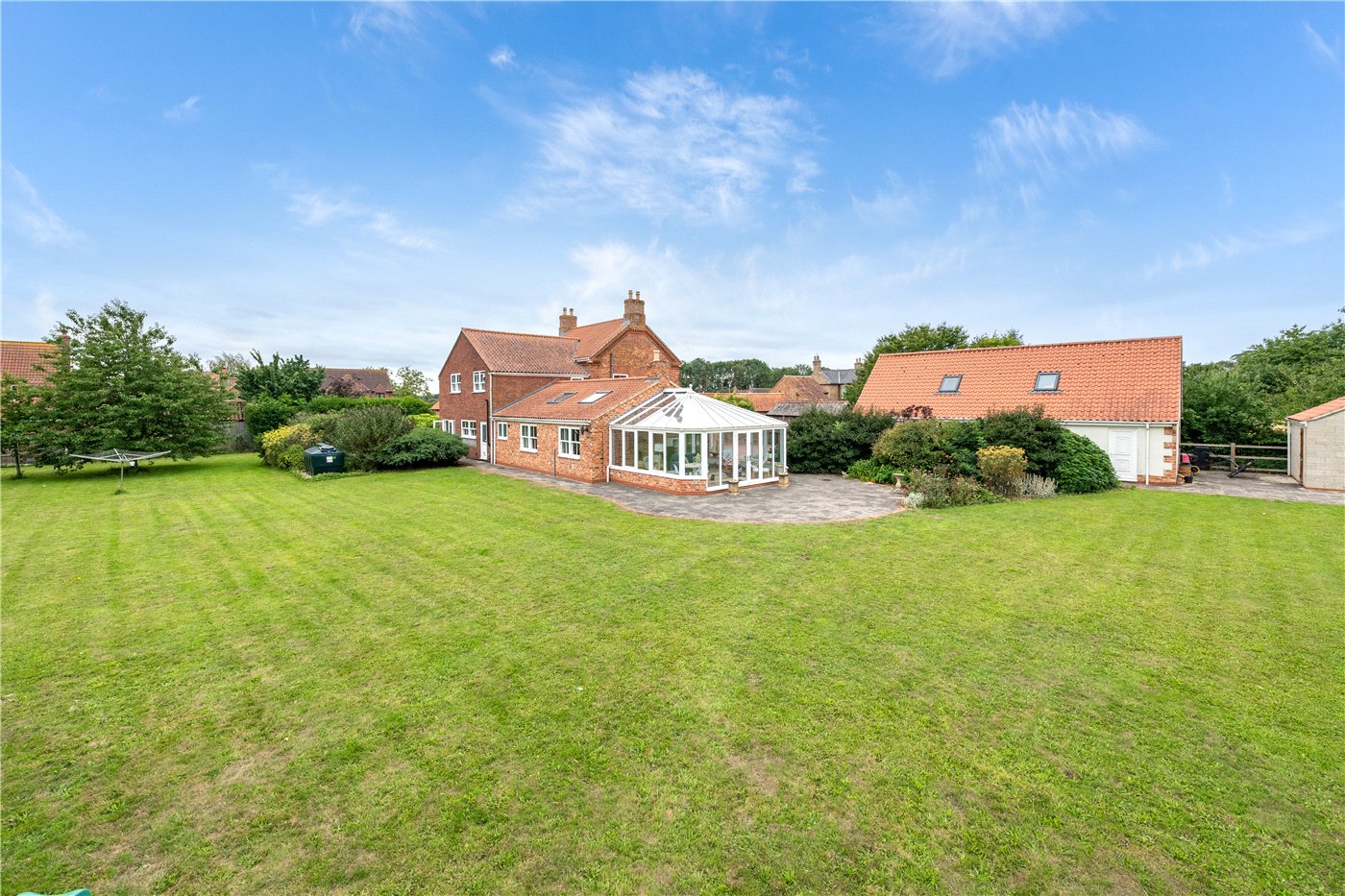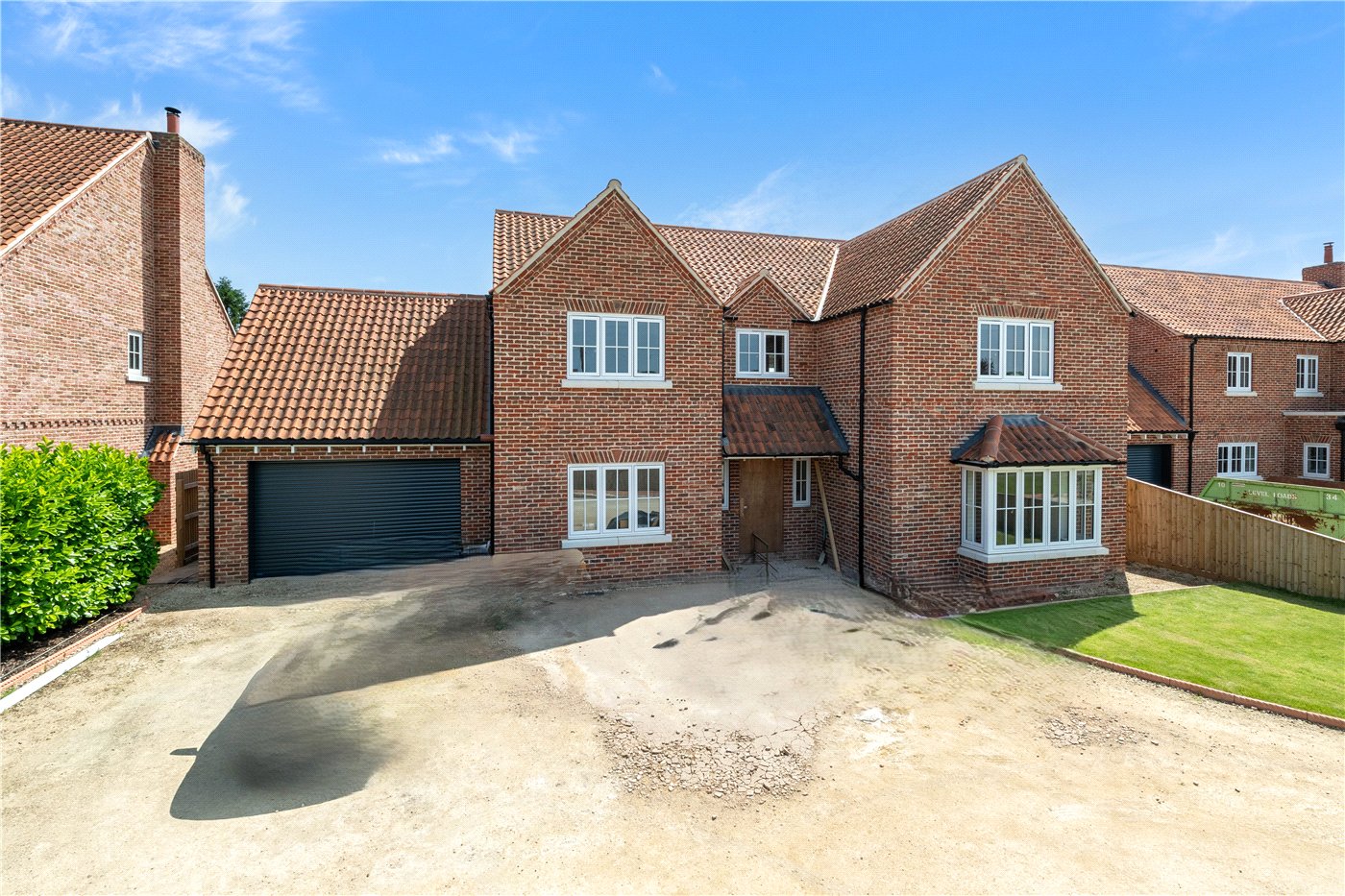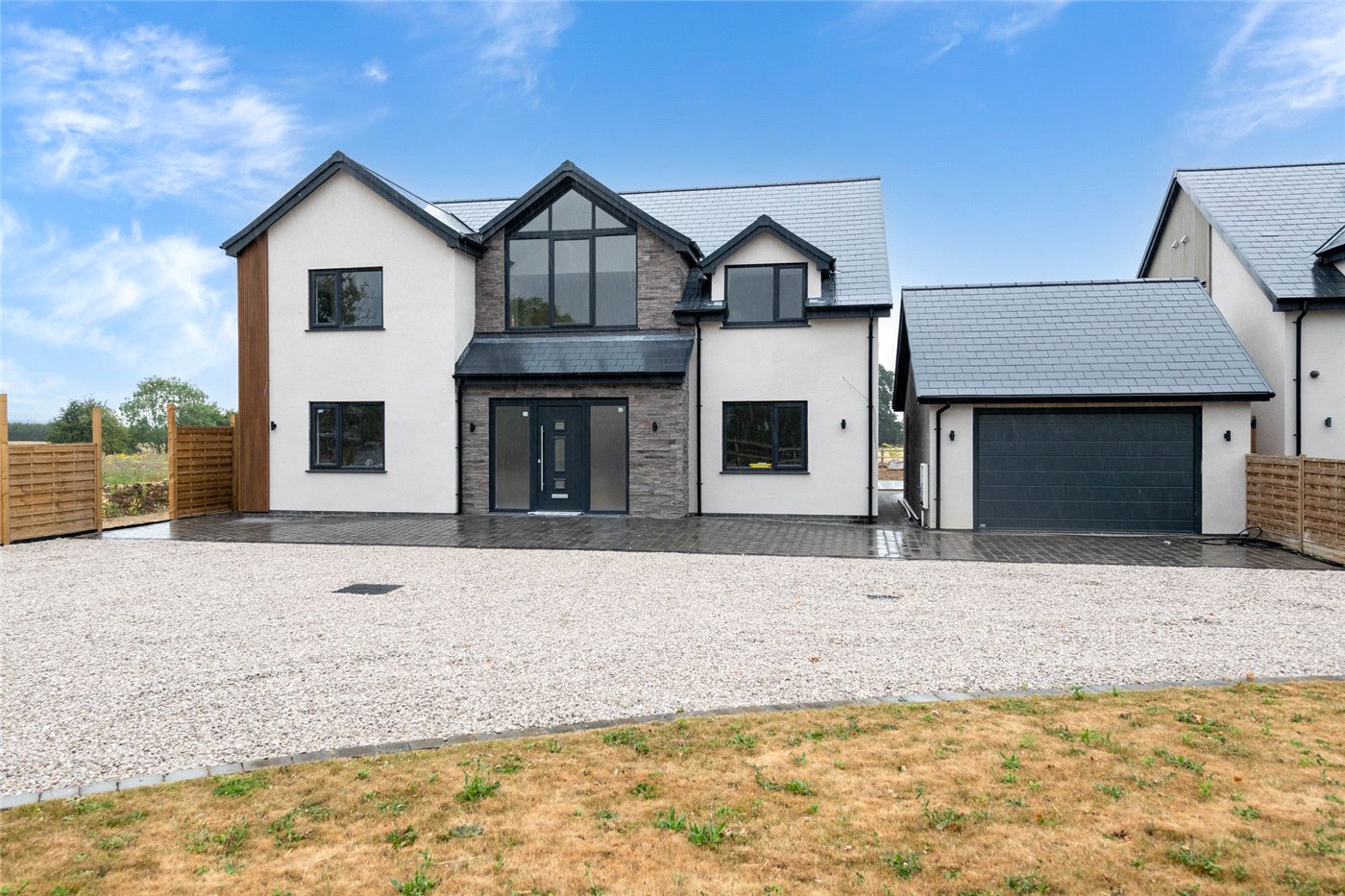Middle Street, Dunston, Lincoln, Lincolnshire, LN4
5 bedroom house in Dunston
£550,000 Freehold
- 5
- 3
- 3
PICTURES AND VIDEOS
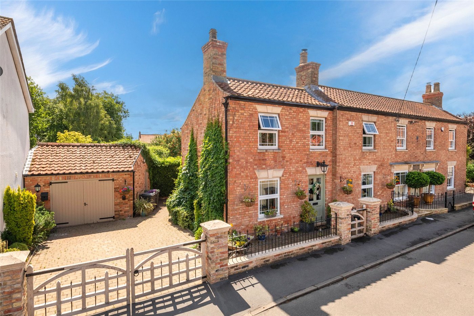
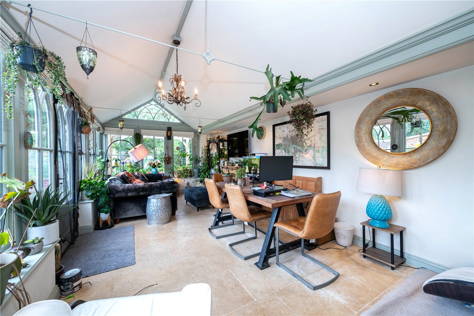
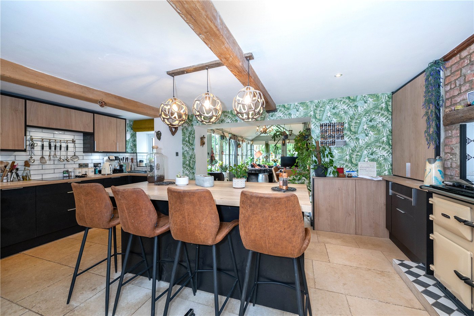
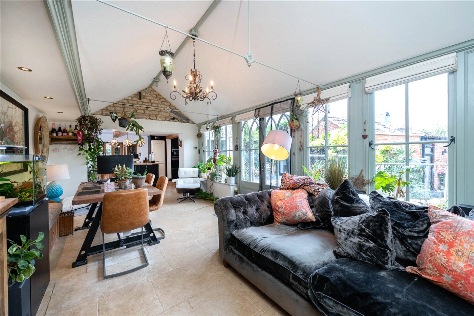
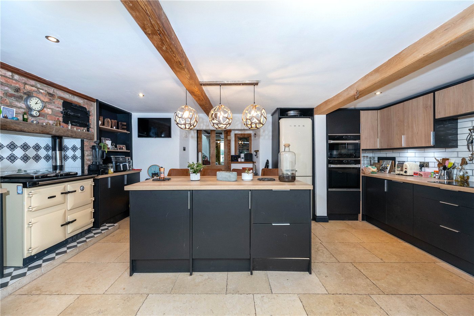
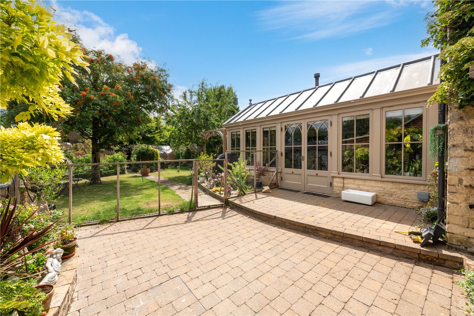
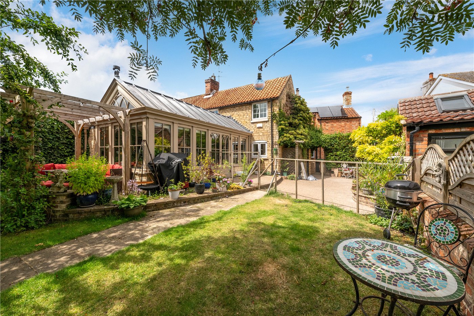
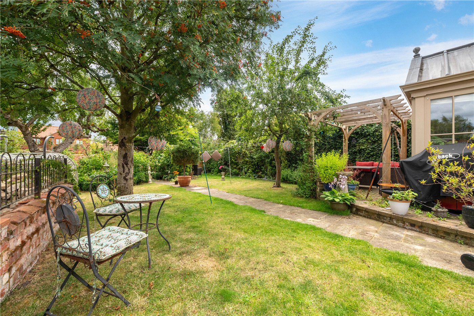
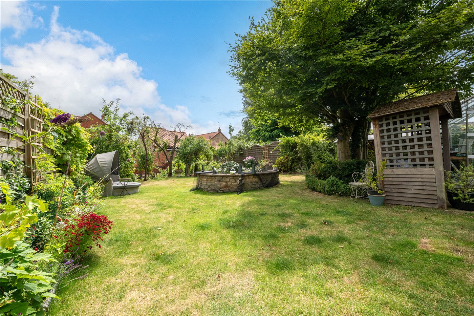
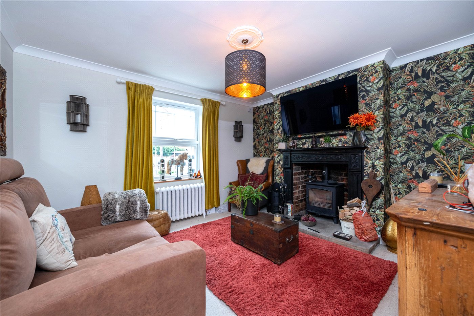
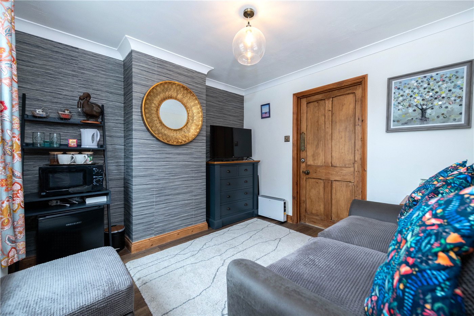
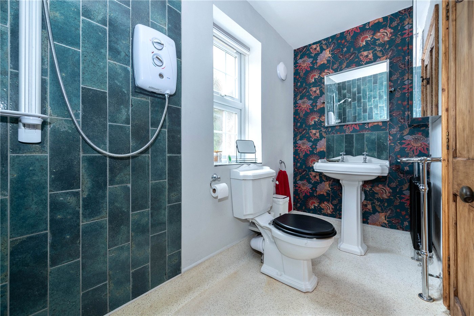
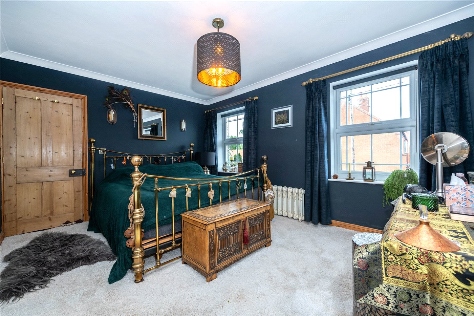
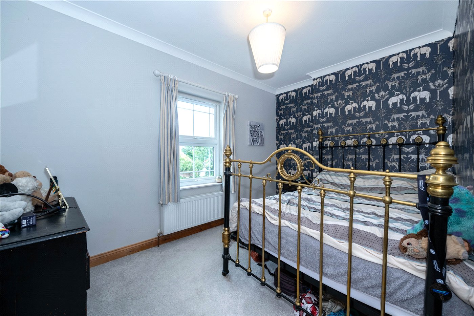
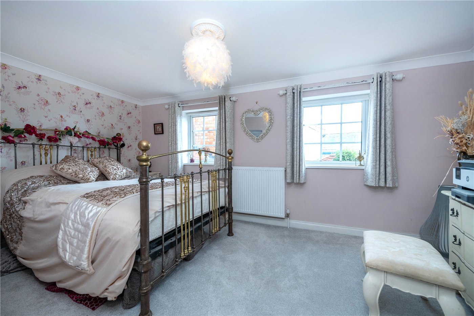
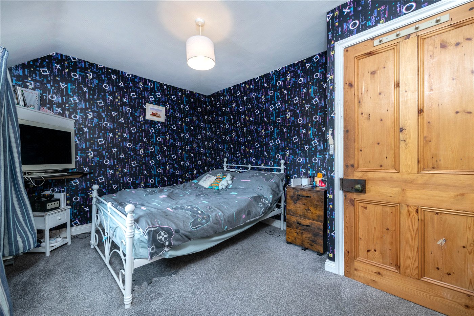
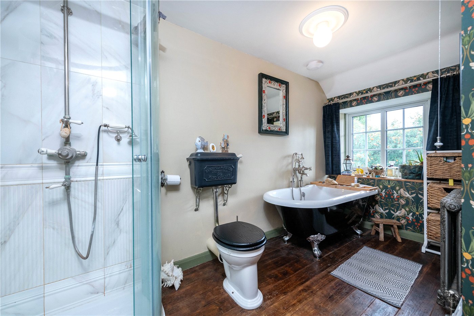
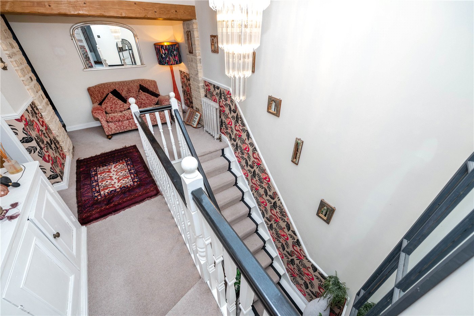
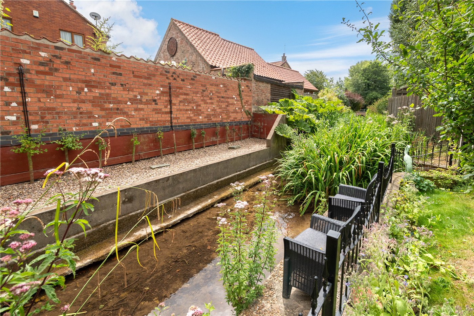
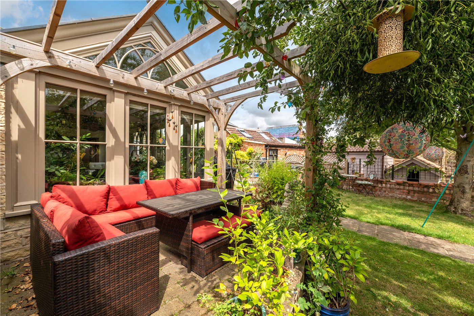
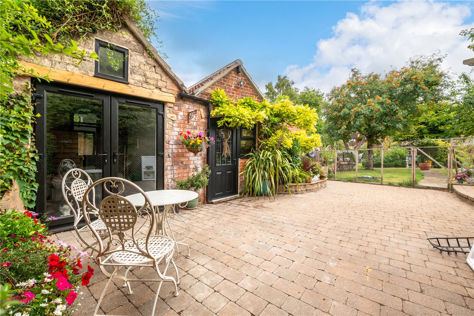
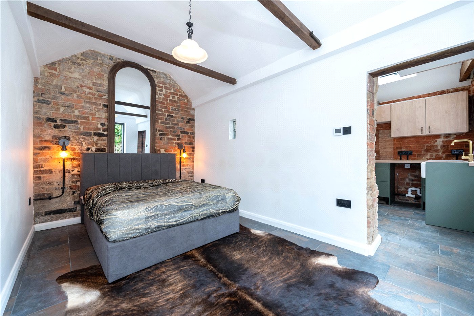
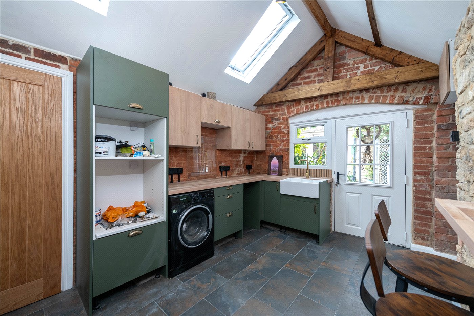
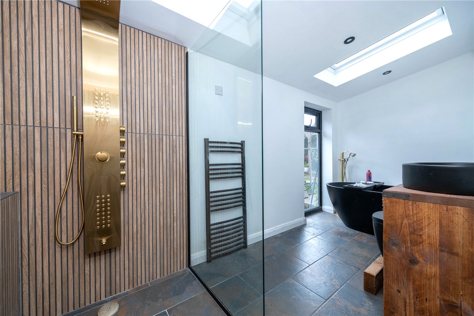
KEY FEATURES
- Five-bedroom period home with modern charm
- Owned Solar Panels
- Gated entrance and impressive curb appeal
- Stunning kitchen
- Light-filled orangery with garden views
- New Flooring Throughout
- Cosy lounge with multi fuel burner
- Private annexe with kitchen and bath
- Beautiful gardens with stream and seating
- Character features throughout
- Skylight on Landing
KEY INFORMATION
- Tenure: Freehold
- Council Tax Band: C
- Local Authority: North Kesteven District Council
Description
The heart of the home is a beautifully appointed kitchen/breakfast room, featuring a large central island, sleek cupboards and complementing work surface, integrated appliances, and a range cooker set into a rustic exposed-brick surround. Original timber beams run overhead, whilst there is some beautiful solid stone flooring featuring under floor heating which flows seamlessly into the spectacular orangery. This serves as a versatile open-plan living and dining area. With arched feature windows, vaulted ceilings, and garden views, the orangery is bathed in natural light, perfect for both entertaining and everyday living. A further feature to the property is that it benefits from Karndean flooring in the hallway through to the boot room.
The Lounge is a warm and characterful space with stylish wallpaper and a multi-fuel burning stove set within a period fireplace, creating a cosy feeling. Also on the ground floor is a well-proportioned bedroom with en-suite, ideal for guests or multi-generational living.
Upstairs, the master bedroom is generously proportioned featuring dual windows and stylish taste of decor. All Bedrooms are a fantastic size with large windows allowing ample light into the room. The family bathroom is a true highlight, with a freestanding roll-top bath, high-level WC, heritage fittings, and polished wooden flooring.
The interior is further enhanced by a stunning staircase with painted banisters, exposed stonework and a new addition of a skylight, allowing even more natural light into this beautiful home.
Outside, it's a gardeners dream. Offering a high degree of privacy and charm, featuring mature trees, well stocked borders, a central lawn, and several seating areas, and a tranquil stream to the rear of the property, with a seating area perfect for a morning coffee. The property also benefits from solar panels, adding to the efficiency of this stunning home.
A standout feature of this property is the versatile ground-floor bedroom with private en-suite, currently utilised by the owner as a successful Airbnb rental. Thoughtfully designed, this room can be fully closed off from the main residence, offering guests complete privacy and independence. Situated in a sought-after village setting just a short distance from the historic city of Lincoln, the home combines the charm of rural living with easy access to urban amenities—making it an ideal opportunity for those seeking both lifestyle and income potential
A standout feature of the property is the beautifully converted annexe, once a series of brick outbuildings, now a stylish and fully functional living space. Retaining much of its rustic character with exposed brickwork, vaulted ceilings, and original beams, the annexe comprises a cosy double bedroom with feature wall, a modern fitted kitchen with shaker-style cabinets and Belfast sink, and a luxurious bathroom with a freestanding bath, walk-in rainfall shower, and sleek, modern finishes. Skylights and glazed doors allow for abundant light throughout.
Altogether, Winslow House is a truly unique and beautiful family home. With generous accommodation, stunning gardens, and a self-contained annexe which could be used as a 6th Bedroom, this is an exceptional opportunity that you can’t miss out on!
Rooms and Accommodations
- Reception Hallway
- Sitting Room
- 3.89m x 3.53m
- Kitchen Dining Room
- 5.8m x 4.14m
- Inner Hallway
- Orangery
- 6.78m x 3.45m
- Galleried Landing
- Bedroom 1
- 4.62m x 3.23m
- Bedroom 2
- 3.53m x 2.62m
- Bedroom 3
- 4.34m x 2.67m
- Bedroom 4
- 3.86m x 2.51m
- Cloakroom
- Family Bathroom
- Ground Floor Bedroom
- 4.62m x 3.96m
- En-Suite Wet Room
- Agents Note
- Any prospective purchaser would need to gain the necessary consents with regards to any separate income generated from the house.
Marketed by
Winkworth Sleaford
Properties for sale in SleafordArrange a Viewing
Fill in the form below to arrange your property viewing.
Mortgage Calculator
Fill in the details below to estimate your monthly repayments:
Approximate monthly repayment:
For more information, please contact Winkworth's mortgage partner, Trinity Financial, on +44 (0)20 7267 9399 and speak to the Trinity team.
Stamp Duty Calculator
Fill in the details below to estimate your stamp duty
The above calculator above is for general interest only and should not be relied upon
Meet the Team
Our team are here to support and advise our customers when they need it most. We understand that buying, selling, letting or renting can be daunting and often emotionally meaningful. We are there, when it matters, to make the journey as stress-free as possible.
See all team members
